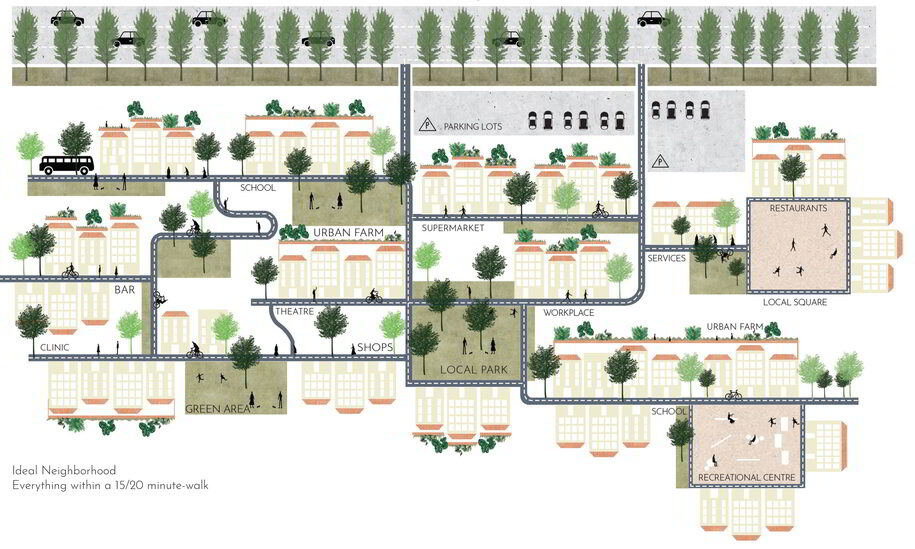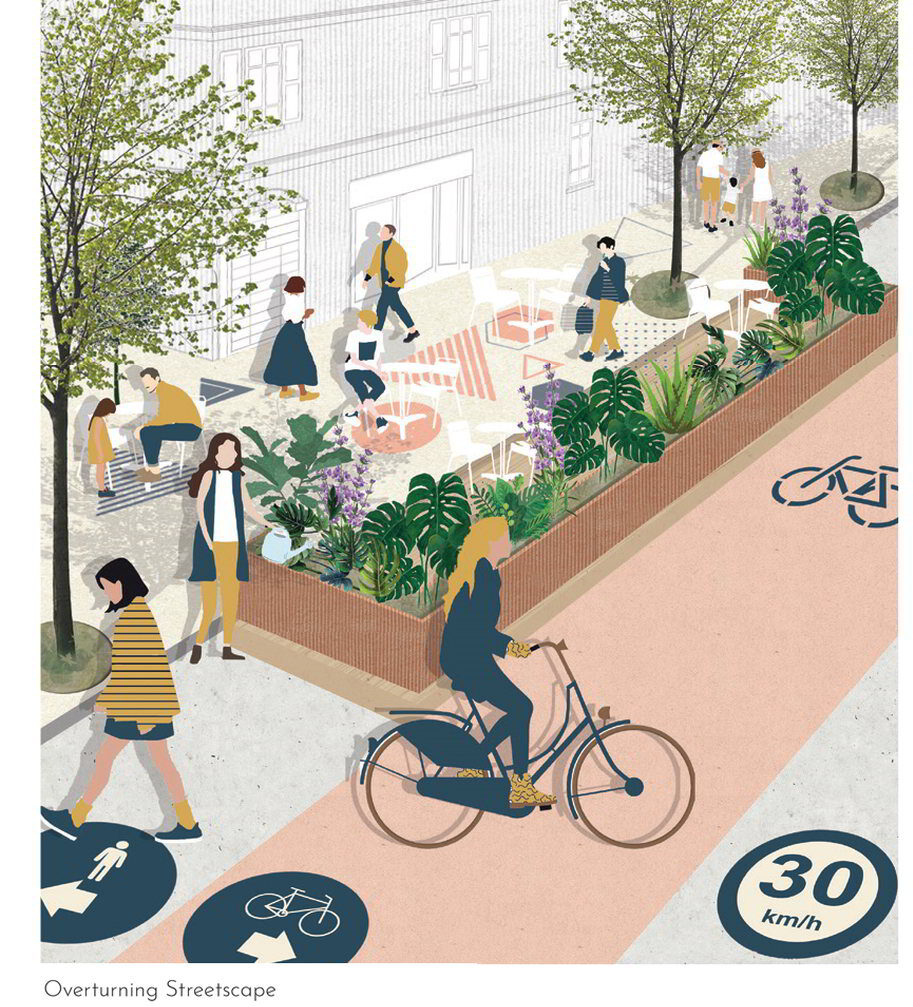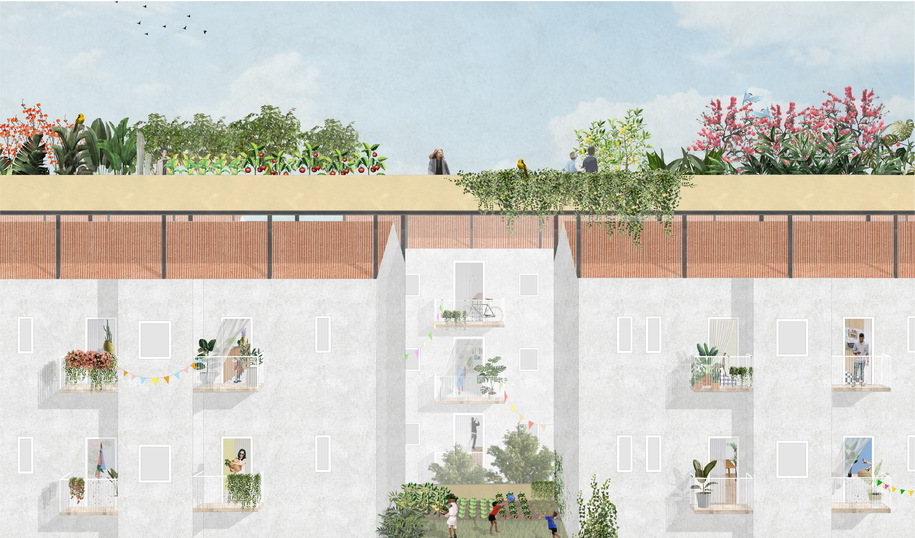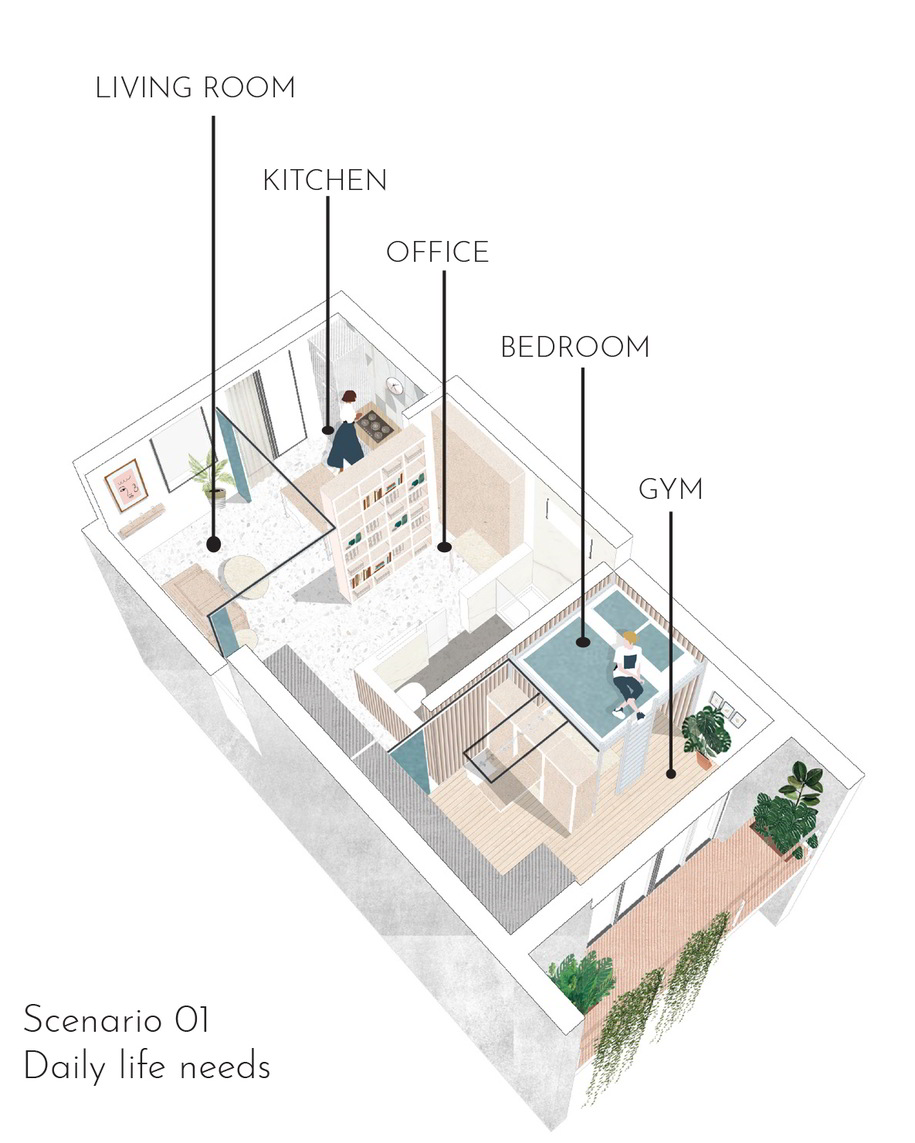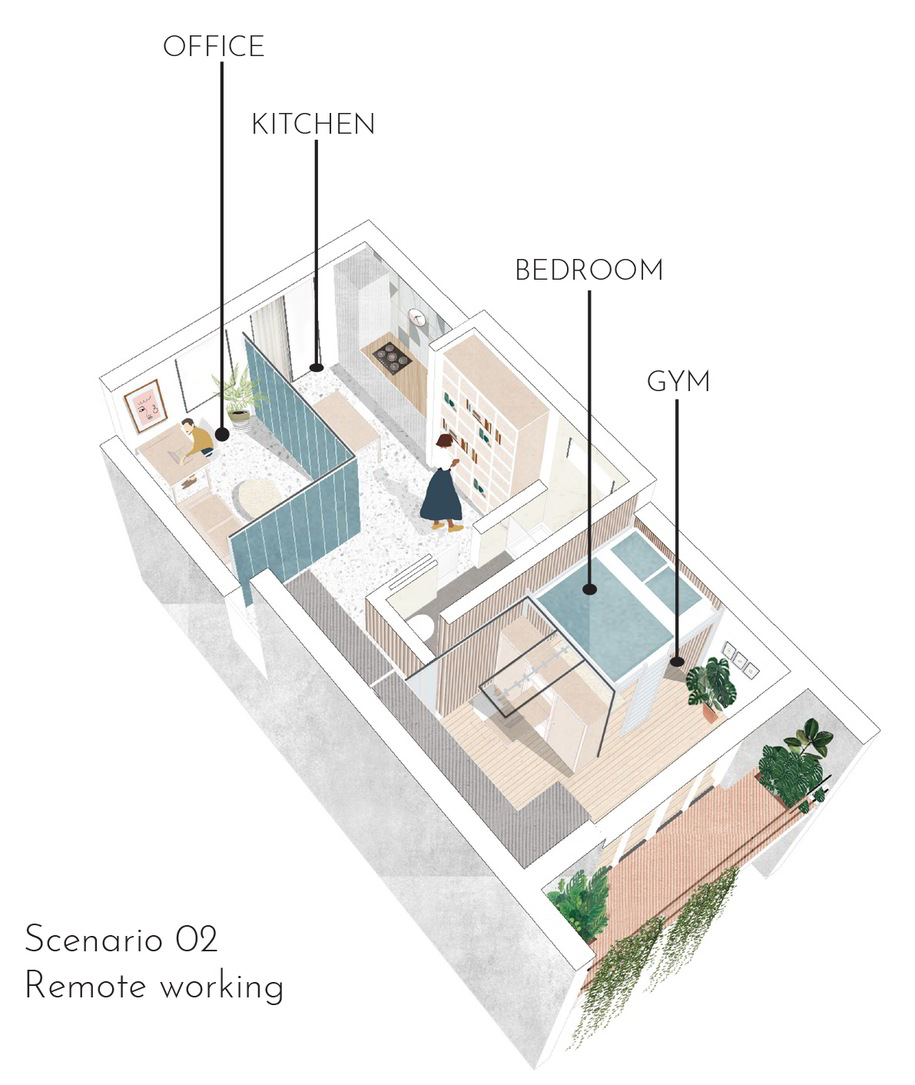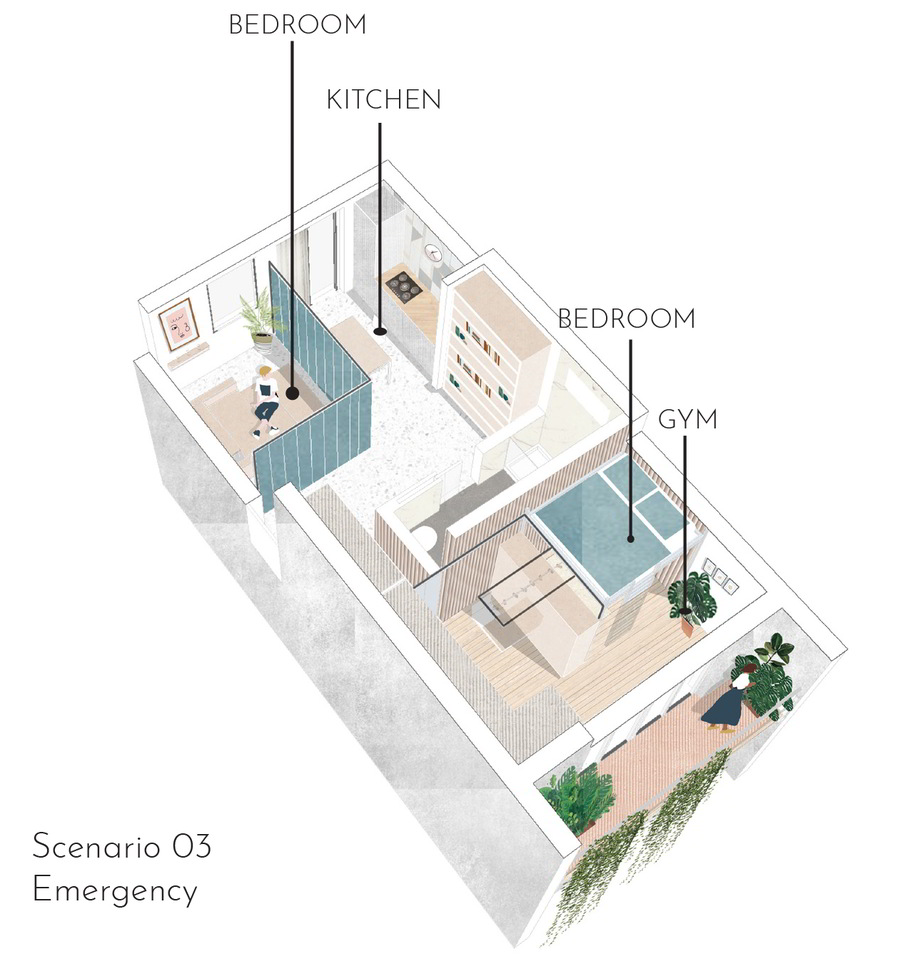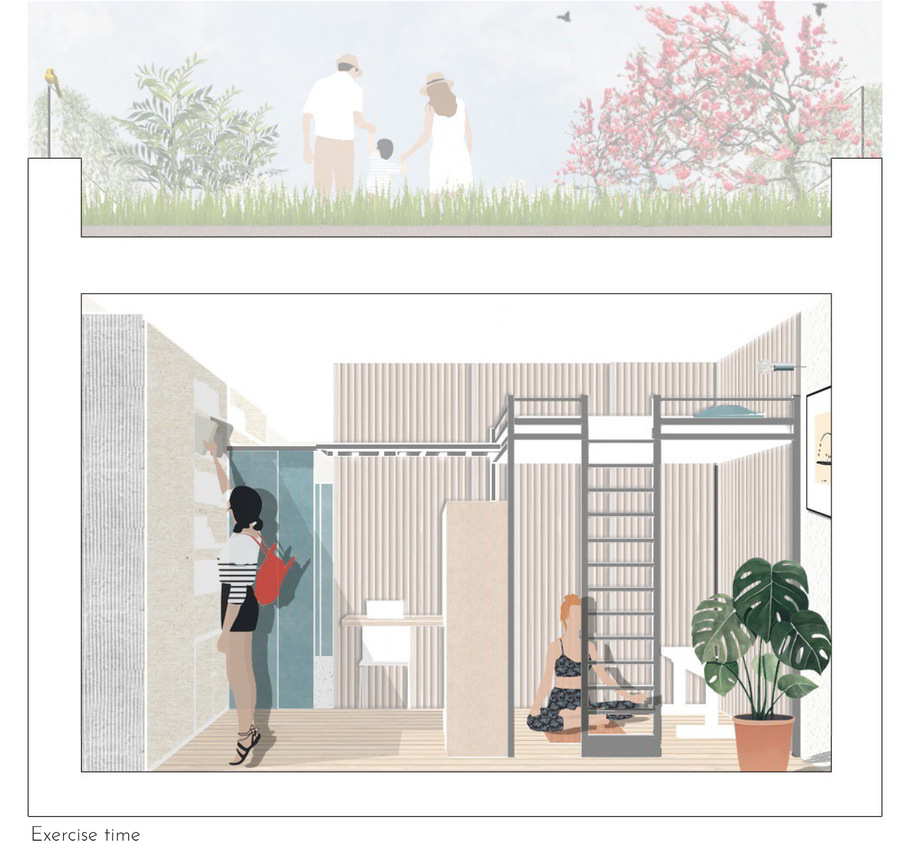Pandemic Architecture, an International Ideas Competition curated by the Design Ambassador for ARCHISEARCH.gr, invited the creative community to open up a dialogue and create a think tank, looking for ideas from the architectural and design community about the future of the living, the workspace, the public space and the tourism industry after the outbreak of Covid-19.
City of Tomorrow, was shortlisted in top 50 out of 440 projects.
-text by the authors
With the Coronavirus outbreak, the lives of millions of people have changed drastically, and so have the shape of our homes, cities, and urban life.
Our concept re-designs the urban environment using the pandemic as an opportunity to make our cities more balanced with nature, social relationships, environment, and health – cities that build resilience and move forward to tackle the complex challenges of our time: climate change, food supply, and population growth.
We suggest rolling out an urban strategy that organizes cities into neighborhoods capable of operating in a self-sufficient way, while also maintaining high-quality links to global communication networks. In case of a new outbreak, each neighborhood could be isolated without causing severe disruptions, allowing residents to lead relatively normal lives.
Each block would be entirely walkable and car-free and all basic facilities (including local clinics that will deal better with a large number of sick people) would be reachable with a 15/20 minute walk. This new arrangement will help people avoid car trips, consequently cutting air pollution, which will help to reduce the spread of the virus. Safe and accessible bike lanes for everyone will promote healthier lifestyles.
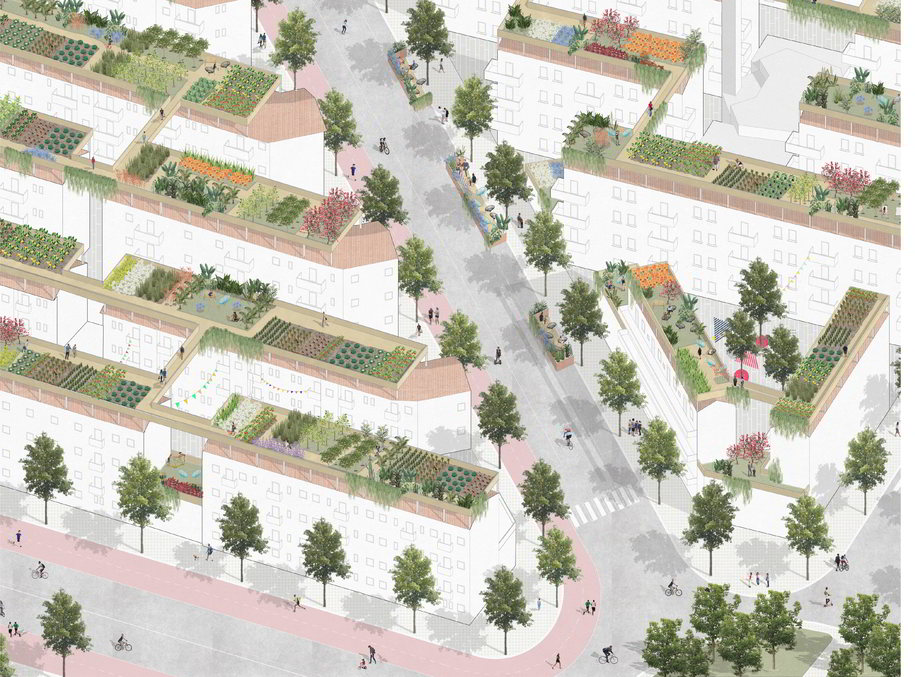
The system will free up public transport for those who need it. Local decentralization in different blocks will bolster small and independent local businesses – the most affected by the crisis. It will improve the sense of community, and therefore, well-being.
Streetscape hierarchy will be overturned with more space for people and limited-speed lanes for cars in the main road networks. More green areas will be provided in each block, offering a safe space for outdoor activities, and social interactions – while controlling air pollution. Neighborhoods will feature playful paving and artwork to control social distancing while keeping city life fun and entertaining.
Another important aspect of our proposed concept is the idea of converting roofs into green spaces to grow plants for medical and food supply, thus limiting trips to supermarkets and pharmacies and reliance on distribution companies.
It is proven that physical interaction with living plants is good for our mental health: it will give people more space and freedom to fight the anxiety of pandemics.
The roof becomes the fifth façade of the building, a dynamic space where things happen. The green roofs are connected with promenades to enjoy the city from different points of view. The roofs turn into space for residents, offering a more private area in addition to
public life on the streets.
The scenario addresses the new way of living the pandemic has forced upon us.
Millions have had to spend the entire day in their homes, facing problems like the lack of flexible spaces when trying to adjust them to new different functions like office-space, gym, hospital, and leisure. It is realistic to think that from now on, even after the end of the pandemic, the concept of remote working will stay for some people.
Therefore, we propose rethinking the house spaces ensuring effectiveness both if used in new constructions, and if placed in existing homes. Using movable partitions or furniture that create different spaces according to different functions, addressing three main scenarios:
• Daily life needs, with flexible spaces that can be adjusted for studying, reading, cooking,
exercising, and guaranteeing privacy to each member of the family.
• Remote working, creating temporarily isolated work environments.
• Possible new emergencies, rethinking the division of the spaces to decrease interaction
between people when needed, thus slowing down the spread of the virus, even within the home.
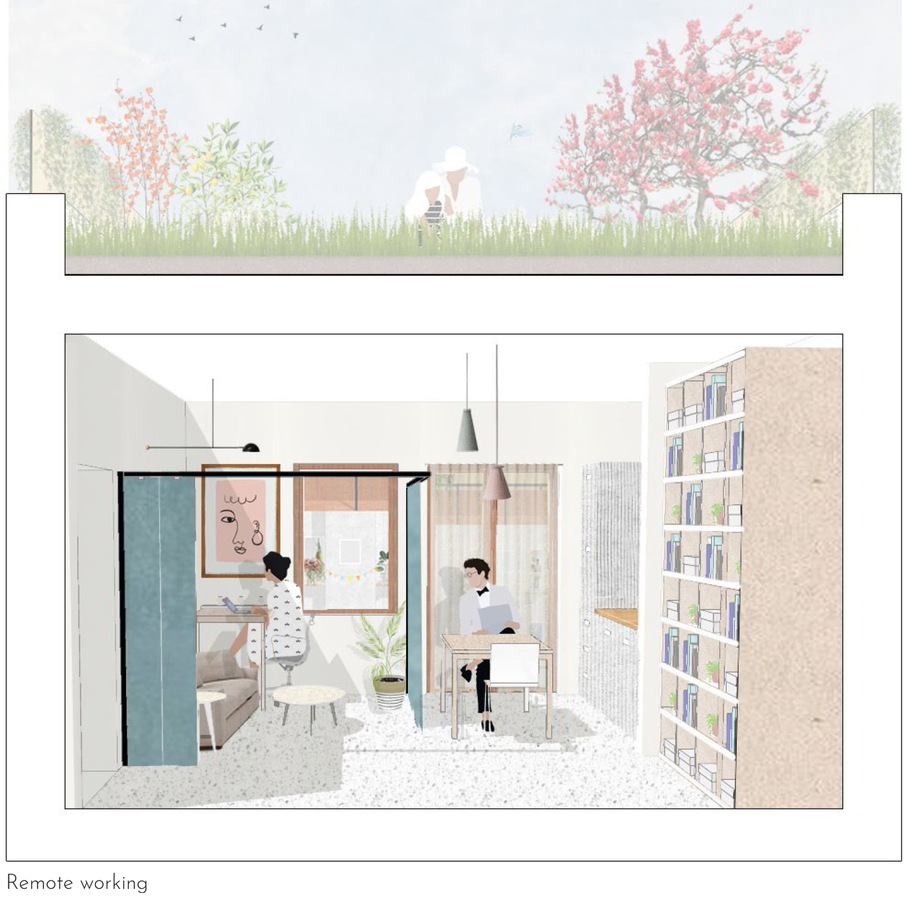
__________________________________________________
Facts & Credits
Participants: Camilla Piccolo
Federica Paoletti
Francesca Piva
Country: Italy
The project was shortlisted in top 50 out of 440 projects.
The impact of Pandemic Architecture competition on the international architectural community was astonishing, with the number of registrations to exceed 800, with the final proposals to exceed 400 and with participants from more than 60 different countries.
Results were officially announced on the 25th of September.
_________________________________________
Check out the open call and the jury here!
READ ALSO: Pandemic Home Theatre | Pandemic Architecture Top50
