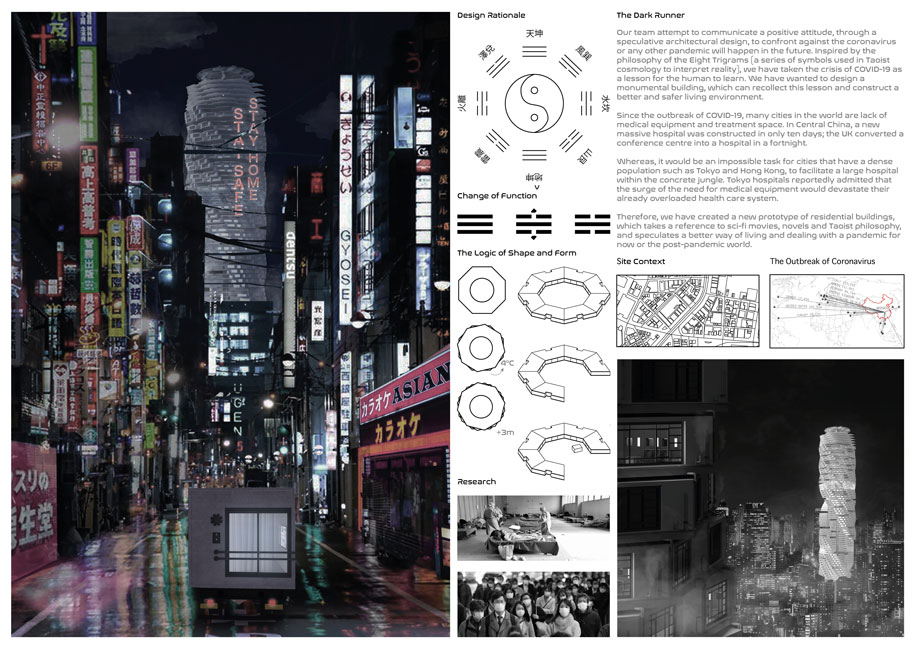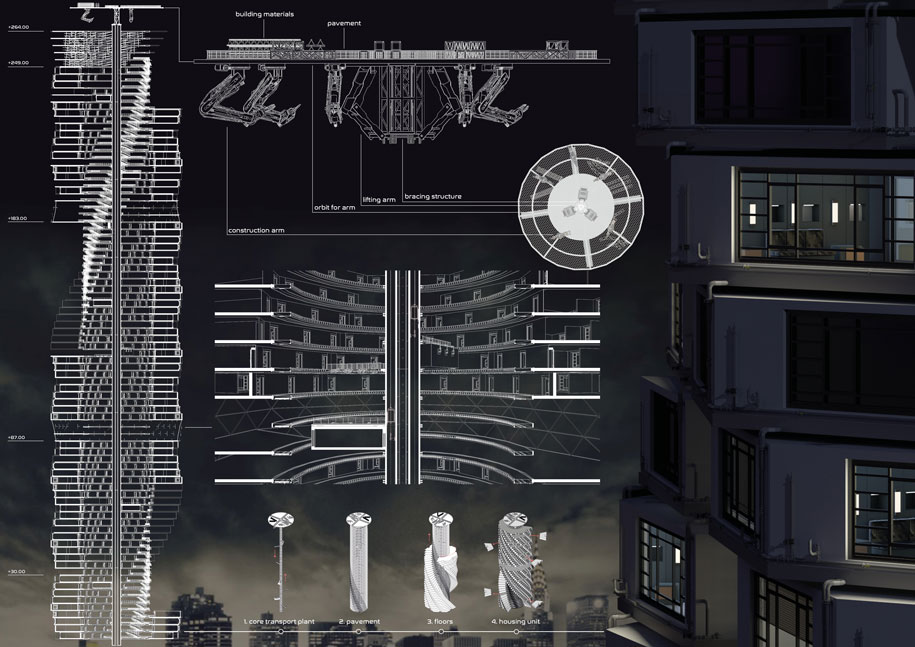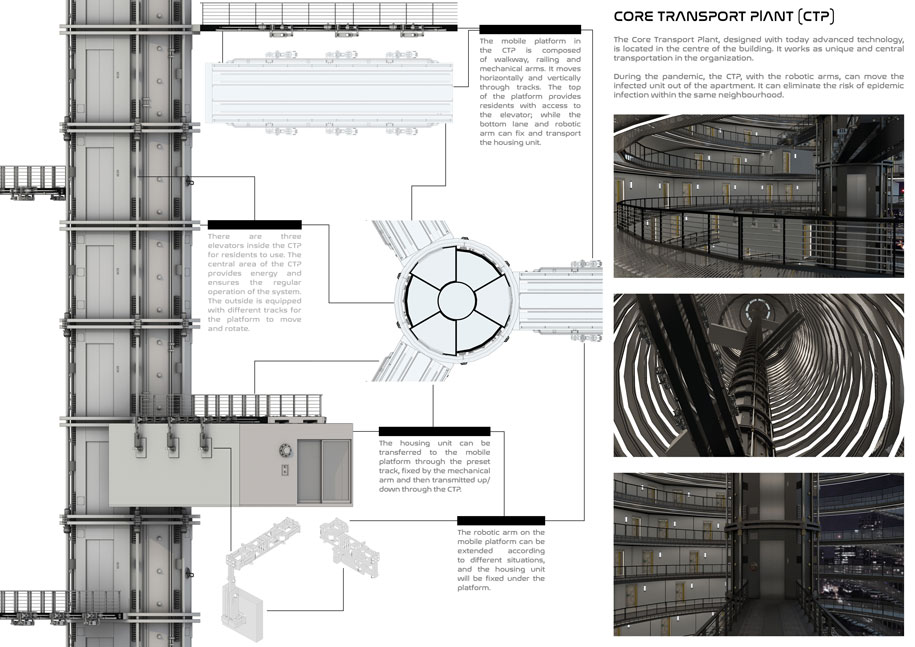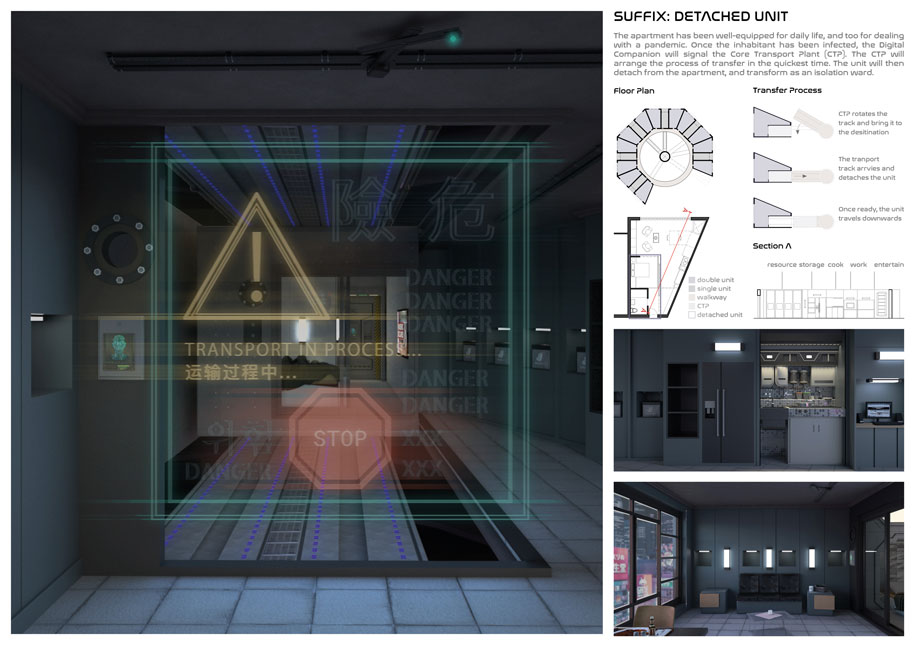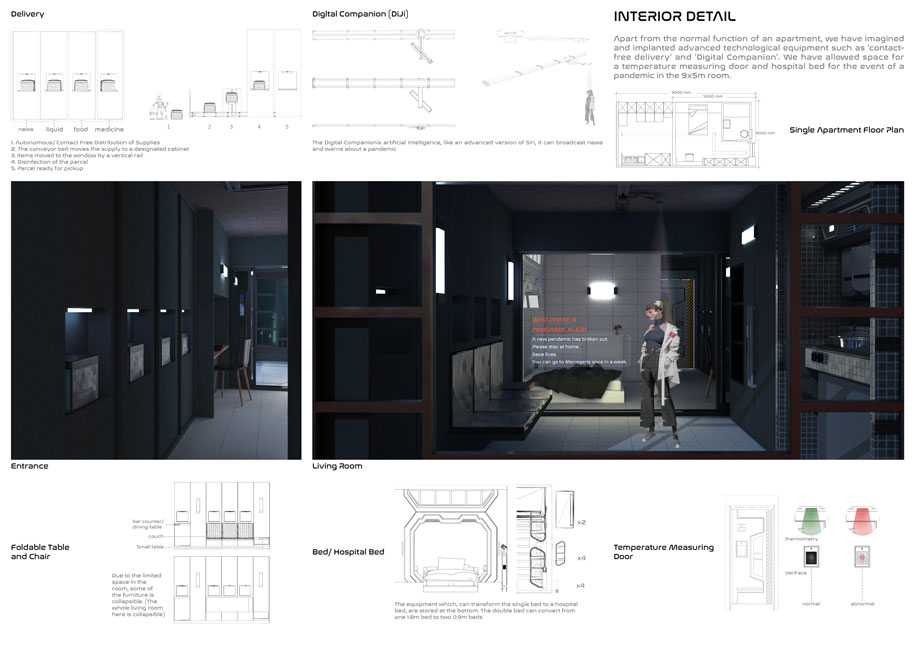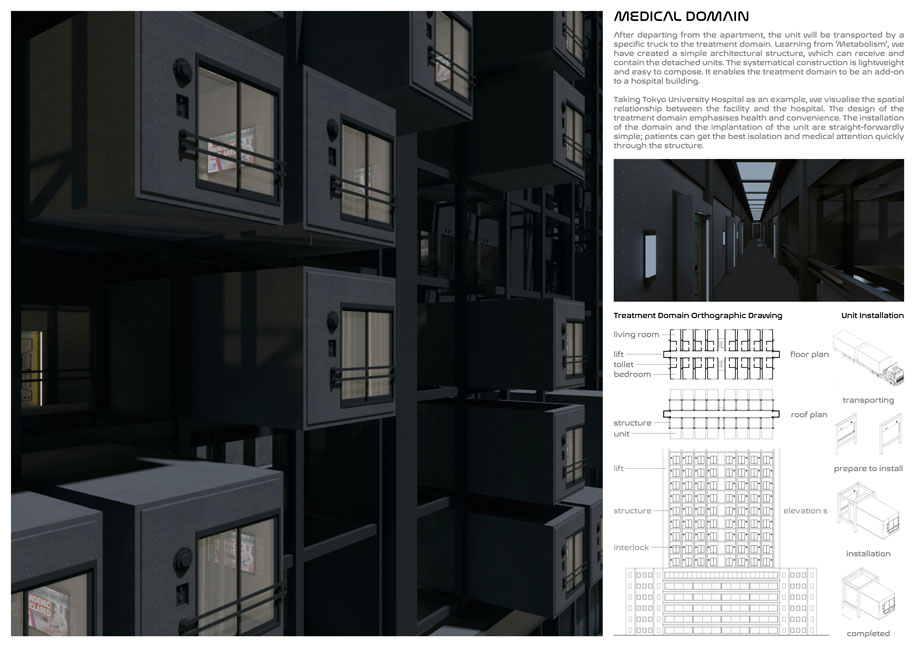Pandemic Architecture, an International Ideas Competition curated by the Design Ambassador for ARCHISEARCH.gr, invited the creative community to open up a dialogue and create a think tank, looking for ideas from the architectural and design community about the future of the living, the workspace, the public space and the tourism industry after the outbreak of Covid-19.
DARK RUNNER, was shortlisted in top 50 out of 440 projects.
-text by the authors
Inspired by Yin Yang philosophy, the team has attempted to communicate an architectural design idea to confront the coronavirus, and the other pandemic might happen in the future. The shape of the architecture is monumental, and symbolically forms a sense of balance and harmony. The building resonates the lesson we have learnt from this crisis, and presents a new prototype of residential buildings that can provide a safer and healthier living environment.
Since the outbreak of the decease, many countries have fallen in a panic. What is worse is that most of them are lack of medical space and equipment. A hospital was built within two weeks from the ground in China; The UK had to transform an enormous exhibition space into a hospital with a capacity of five thousand beds.
However, it will be quite a difficult task for cities that have a dense population such as Tokyo, Hong Kong, New Delhi, to build a large hospital within the concrete jungle. Moreover, the surge of the need for medical equipment would be another burden to their already overloaded health care system.
Therefore, the team has researched and attempted to suggest a new type of residential building that can tackle the raised issue.
Inspired by Yin Yang philosophy, instead of helping people forget the pain caused by the virus, we choose to confront the wound and learn from the pain, for the loved ones we have lost as well as for the future crisis we, or our children might face in the future. We have created a monument-like architecture, which commemorates this crisis in shape and maximises health and safety in function. It has a vertical high-rise structure and pluggable terminal block for the medical need.
The architecture tries to bring a healthiest and safest community. When a pandemic happens, and citizens are advised to stay home, the building will be enclosed and become a vast machine providing the essential objects and medical treatment for the users.
Taking a reference to sci-fi novels such as the Blade Runner, the interior has been equipped with many futuristic entertainments including a holographic projection. Fresh cooking ingredients, food and bottled water, will be delivered to the receiver beside the door. The door has a body temperature monitor attached.
Once an inhabitant detached sick, the individual can signal the core transport plant and wait for the transfer. The bedroom can separate from the living room and transforms to be a fully equipped medical room. Through the core transport plant, the room will be moved to attach a medical station.
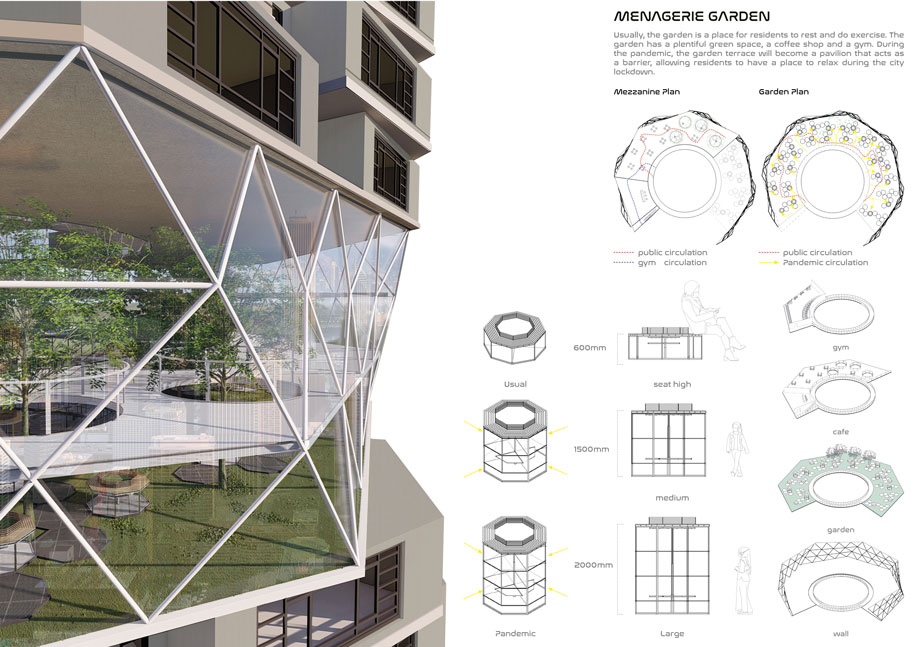
Overall, the team has aimed to pay tribute to those who have confronted this invisible war, through the architecture. Learning from the mistakes, we have envisioned a unique residential building prepared to face this or the next pandemic.
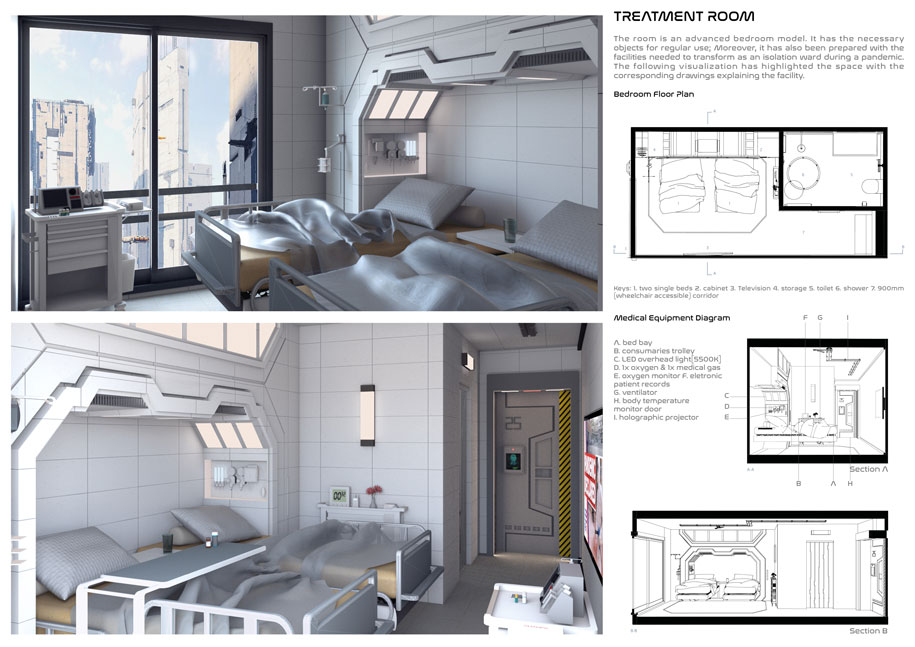
_______________________________________________________________________
Facts & Credits
Participants: Hardy Wong, Liu Rui, Jiao Hua Lu, Li Xinning
Country: UK
The project was shortlisted in top 50 out of 440 projects.
The impact of Pandemic Architecture competition on the international architectural community was astonishing, with the number of registrations to exceed 800, with the final proposals to exceed 400 and with participants from more than 60 different countries.
_________________________________________
Check out the open call and the jury here!
READ ALSO: NATIVE CIRCLE | Pandemic Architecture Top50
