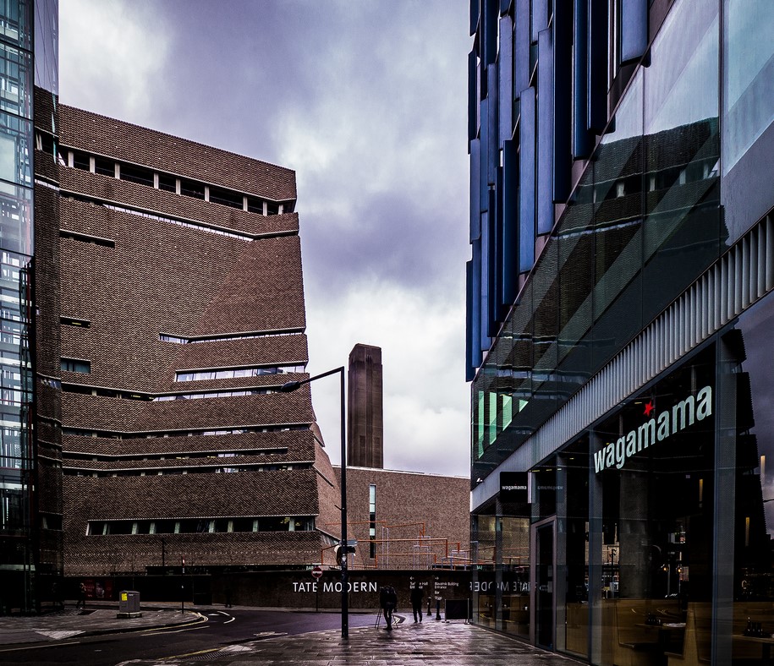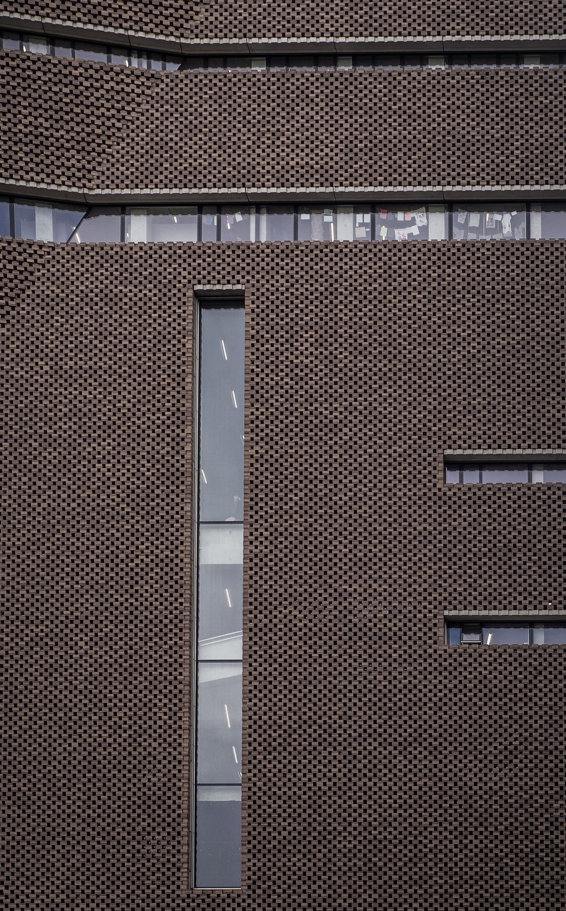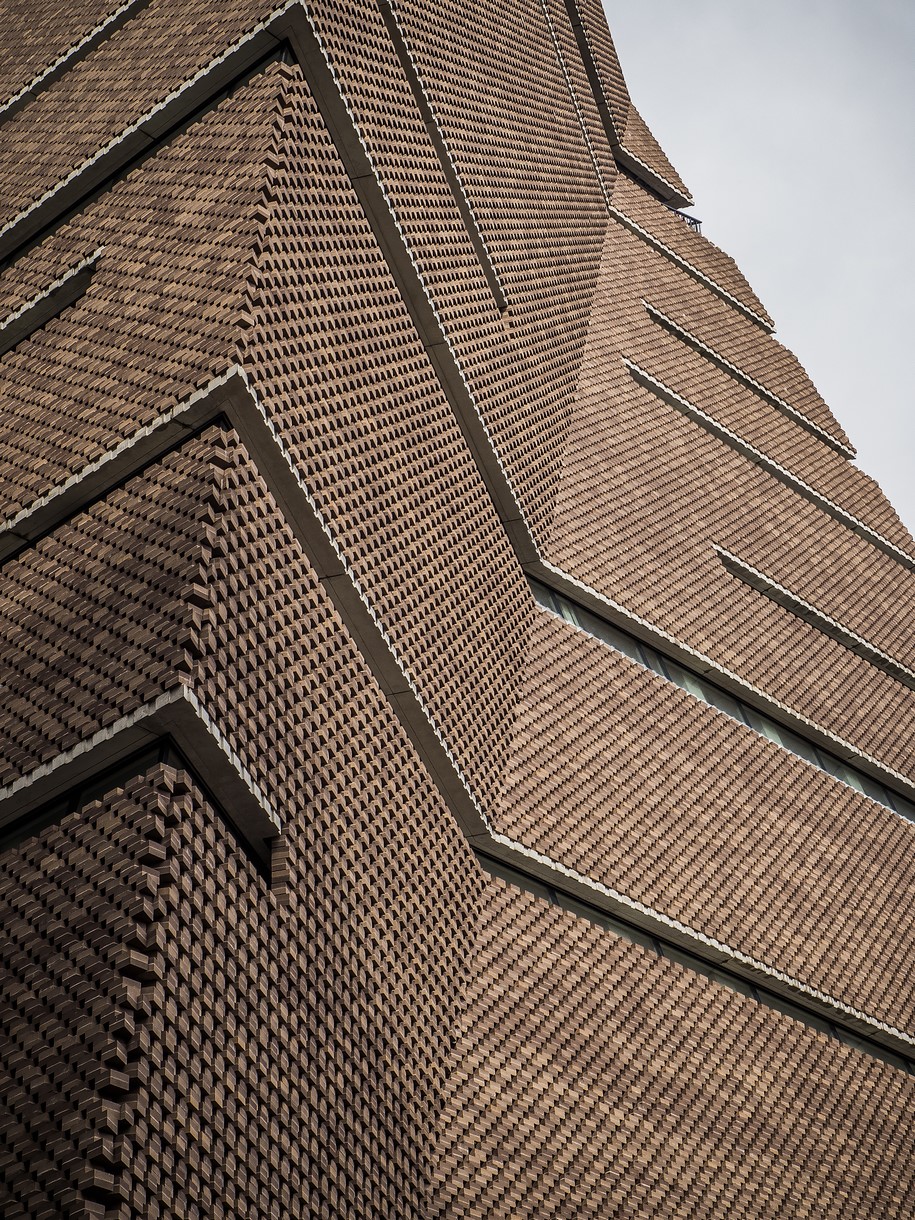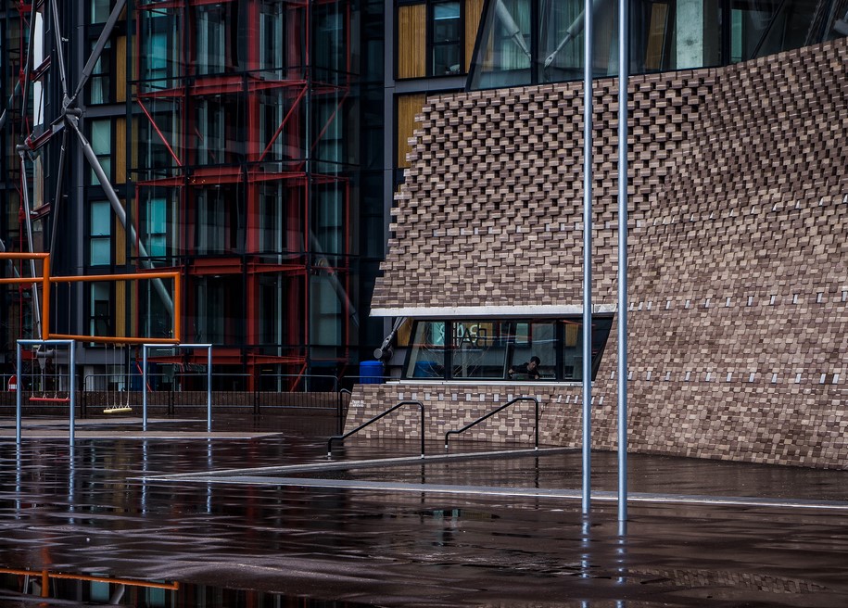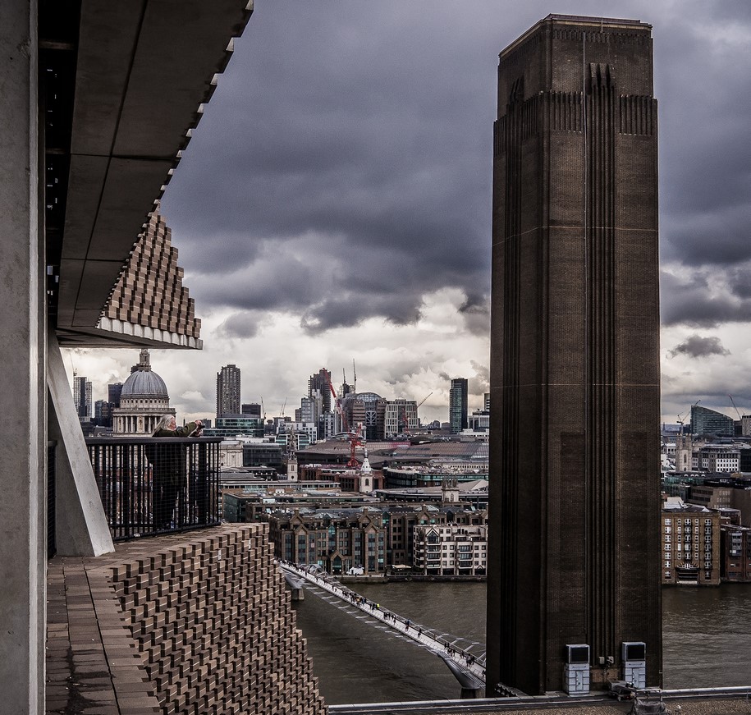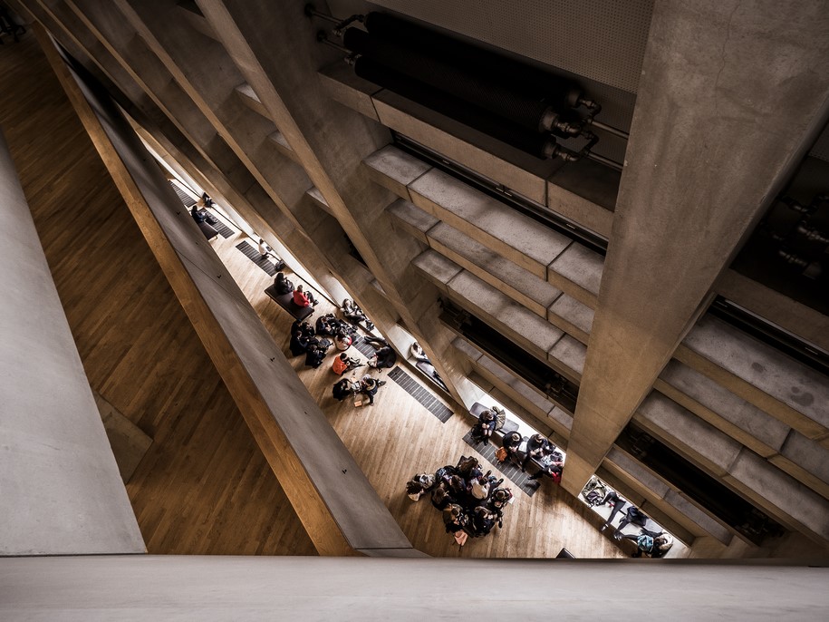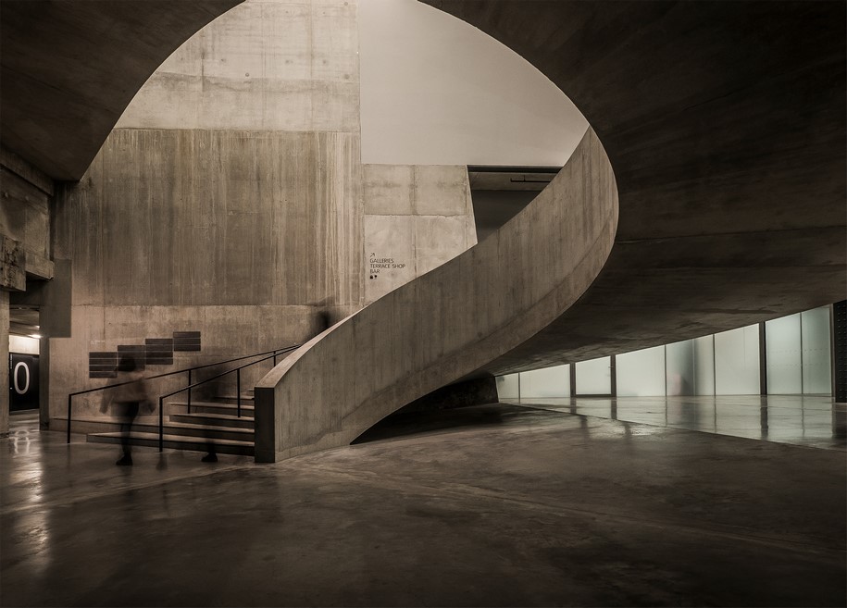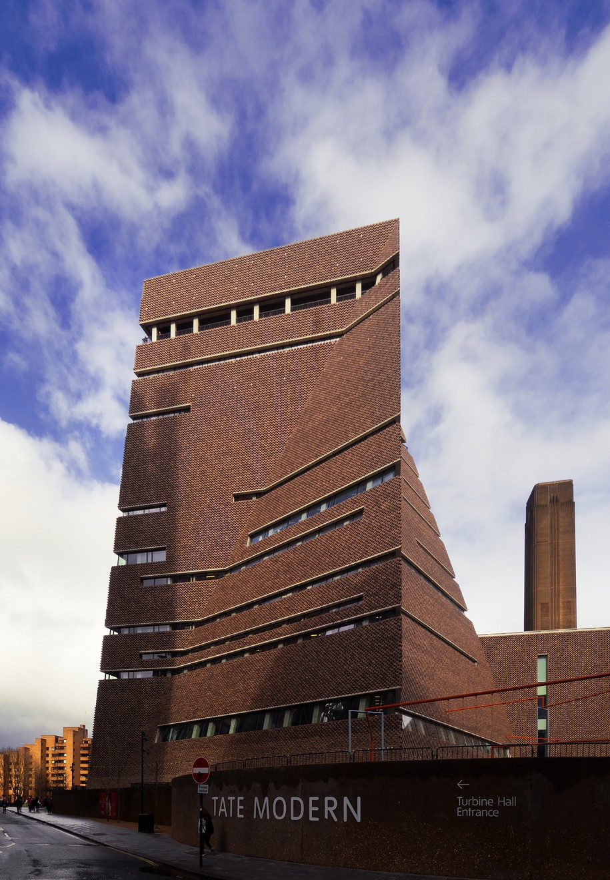
“We wanted the combined elements of Tate Modern, old and new, to be expressed as a whole, we wanted to have them come together and function as a single organism. Using the same base palette of bricks and brickwork in a radical new way, we created a perforated brick screen through which light filters in during the day and through which the building will glow at night. ” – Herzog & de Meuron
The chain mail brick façade is a completely new invention that allows the museum to bridge the gap between the contextual and the iconic.


As well as doubling the gallery space, The Tate Modern Project will created a diverse collection of public spaces dedicated to relaxation and reflection, making and doing, group learning and private study. These spaces are spread over the building and linked by a generous public circulation system rising through the building. The vertical orientation of these spaces is clear in the same way that a horizontal orientation is evident in the first phase of the Tate Modern.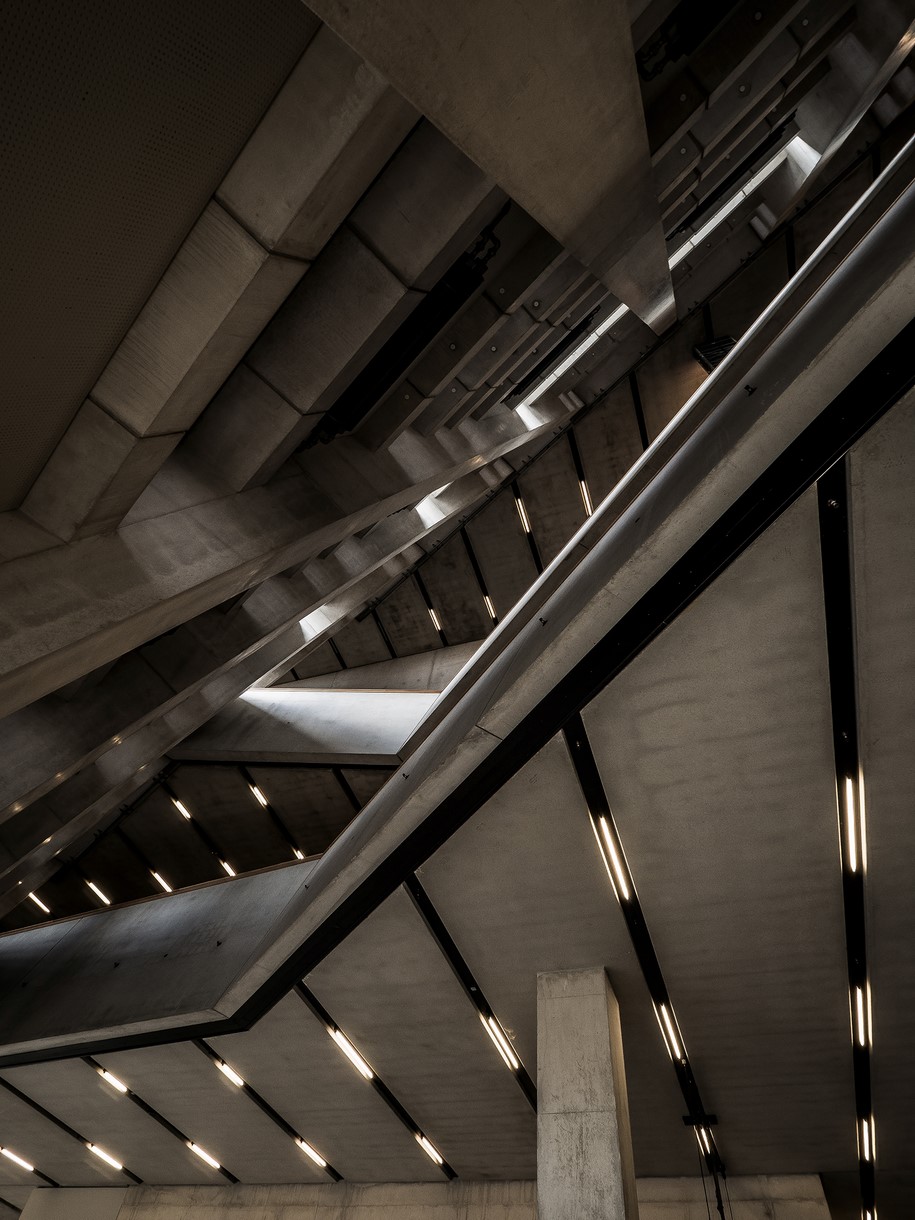
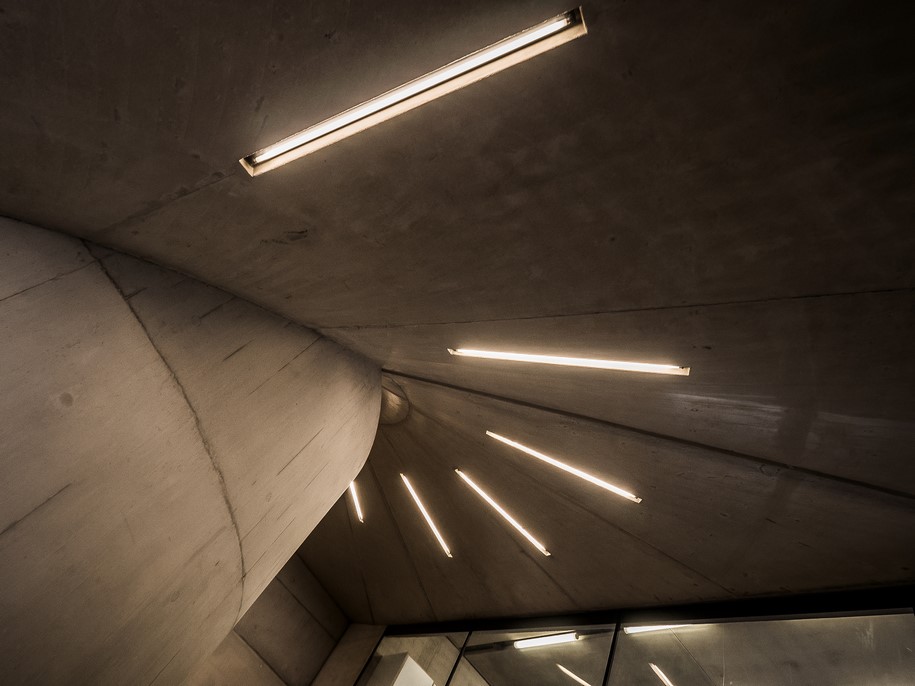
All images © Alexandros Skondras
READ ALSO: All That Is presents 36 stunning minimalist images of only land, sea and sky | Toby Trueman
