Pygmalion Karatzas, photographer and architect, visited the EXPO 2015 in Milan and returned with an extensive photo essay of all the exhibit parts he saw there, which will be published in two seperate posts.
(Editor`s note: Part 2 can be found here)
Text by Pygmalion Karatzas
On the 1st of May the EXPO 2015 in Milan opened its gates to visitors after the seven-year period of planning and construction and will run till October 31st. A World Exposition regarded as the Olympics in the areas of culture, technology, and exchange between countries and institutions, with an on-going history of 160 years. With the theme ‘Feeding the Planet, Energy for Life’ the Milan EXPO focuses on sustainable agriculture.
Milanese architect and planner Stefano Boeri was commissioned to coorditate the Expo masterplan. He assembled a team with: Swiss Pritzker Prize recipients Herzog & de Meuron, Rickard Burdett (London Olympics’ chief adviser on architecture and urbanism), William McDonough (who formulated the ‘Hannover Principles’ for the Hanover Expo in 2000 based on his ‘Cradle to Cradle’ design for sustainability theory), and the Spanish architect and planner Joan Busquets (responsible for much of the good that resulted from the Barcelona Olympics in 1992). The masterplan was further developed by a group of young architects recently graduated from the Polytechnic University of Milan, after Boeri’s team left the project in 2011.
The site is located near the RHO PERO area, 9 km. north-west of the city centre. An investment of more than 4 billion Euros was estimated for the project (which run up to 13 billion eventually), that, in 5 years will give job to 40,000 people and the participation of 36,000 volunteers. It is estimated to attract 20 million visitors to its 1.1 million sq.m. of exhibition areas and 7,000 events.
The masterplan is organised along two major thoroughfares based on the structures of Roman cities: the 1.5 km Decumano stretching along the East-West axis, and the 350 m. Cardo along the North-South axis. On the main boulevard we find the exhibition spaces of the participating countries (52 independent self-built pavilions, and 9 clusters for the 93 countries that were grouped together), and the thematic areas, non-official participants, corporate and partner pavilions. The host country is not represented solely by one building, although Palazzo Italia is still the largest of all the countries’ pavilions, but instead extends along the the Cardo – taking their cue from the image of the borgo – and represent the highly varied landscpaes of the 21 regions and autonomous provinces. It is conceptually organized in four parts and is in overall a representation of a model Italian village, alternating between recessed areas, little piazzas, terraces and buildings. The main building tells the story of the ‘Nursery Garden of Italy’, a concept developed by Artistic Director Marco Balich and interpreted architecturally by Nemesi & Partners as an urban forest.
At the intersection of the two axes is the Piazza Italia and at the four endpoints we find: on the east the Mediterranean Hill created from the excavation soil of the construction works, on the west the Expo Centre housing the Expo’s headquarters and the Media Centre, on the south the Open Air Theatre, and on the north the Lake Area with the landmark of the Expo – the Tree of Life; the last two being the main event areas of the site. Conceived as an island, the site is surrounded by a canal of approx. 4.5 km.
With the submitted masterplan and design guidelines the organisers goal is for the Expo site to blend in with the environment coherently and naturally while reducing the impact of construction and consumption to the bare minimum. It is the first large-scale event to compensate for 100% of the greenhouse gas emitted through local projects to improve energy efficiency and conservative agriculture as well as the purchase of credits from the relevant international projects. It is also the first Expo to have produced specific guidelines for countries, partners and suppliers on sustainable approaches to construction and the materials used.
In addition to the independent pavilions, EXPO Milan introduced the thematic clusters to house the countries that for various reasons decided not to create their own pavilion. They are communal exhibition spaces placed in various parts of the site and enable the participants to represent their history and culture through the agricultural and food tradition most typical of their country. Some clusters present timeless products – rice, coffee, spices, cocoa and chocolate, fruits and legumes, cereals and tubers – while others are grouped according to territory themes – biomediterranean, islands & sea, arid zones. The Clusters are the result of an International workshop comprising 18 Universities from around the world, 40 professors, 46 tutors and 127 students.
Cluster Rice: Bangladesh, Cambodia, Laos, Myanmar, Sierra Leone, and Amity University of India (civil society) – covering 3,500 sq.m.
Cluster Fruits & Legumes: Benin, Gambia, Equatorial Guinea, Kyrgyzstan, Congo, Sri Lanka, Uzbekistan, Zambia – covering 3,700 sq.m.
Cluster Arid Zones: Djibouti, Eritrea, Jordan, Mali, Mauritania, Palestine, Senegal, Somalia, and World Expo Museum (civil society) – covering 4,000 sq.m.
Cluster Cocoa & Chocolate: Cameroon, Cote d’Ivoire, Cuba, Cabon, Ghana, Sao Tome & Principe – covering 3,500 sq.m.
Cluster Bio-Mediterranean (grain, olives, grapes): Albania, Algeria, Egypt, Greece, Lebanon, Malta, Montenegro, San Marino, Serbia, Tunisia – covering 7,000 sq.m.
Cluster Spices: Afghanistan, Brunei Darussalam, Tanzania, Vanuatu – covering 3,000 sq.m.
Cluster Coffee: Burundi, Dominican Republic, El Salvador, Ethiopia, Guatermala, Kenya, Rwanda, Timor-Leste, Uganda, Yemen – covering 3,500 sq.m.
Cluster Islands, Sea and Food: The Caribbean Community (Barbados, Belize, Dominica, Grenada, Guyana, Santa Lucia, Saint Vincent & Grenadines, Suriname), Democratic People’s Republic of Korea, Guinea, Bissau, Madagascar, Maldives – covering 2,500 sq.m.
Cluster Cereals & Tubers: Bolivia, Congo, Haiti, Mozambique, Togo, Venezuela, Zimbabwe – covering 3,800 sq.m.
The Expo also hosts thematic areas – uniquely designed exhibitions that explore and interpret the theme of the Expo to involve, transmit knowledge and emotions to the visitors: Pavilion Zero, Biodiversity Park, Slow Food Pavilion, Children’s Park, Future Food District (in partnership with Coop), Arts & Foods (outside the Expo site at the Triennale di Milano). It also includes non-official participants (civil society organizations and firms developing projects of interent in connection to the theme of the Expo): Cascina Triulza, Amity University of India, Caritas International, Don Bosco Network, KIP International School, Save the Children International Italia, World Association of Argonomists and CONAF, World Expo Museum, corporate (China Corporate United, Coca Cola, Federalimente, Vanke), and partners (Alitalia/Etihad, Enel, Ferrero, Intesa Sanpaolo, New Holland Agriculture).
As is the tradition of the BIE, towards the end of the event, various awards will be given to the official participants who best demonstrated and contributed to the theme ‘Feeding the Planet, Energy for Life’ for pavilion design, creative display and theme development. The jury will be composed by different members and eminent figures with expertise in the area of exhibitions.
The visit took place between the 5th and 14th of May, as the official correspondent of the Danish Architecture Centre and arcspace.com.
All images © Pygmalion Karatzas (unless otherwise stated). For additional images from the Expo, a section on my website will be regularly updated:
Links:
Official Expo 2015 Milano
Cover photo credits: Italy `The Power of Beauty` exhibition, Artistic Director Marco Balich © Pygmalion Karatzas
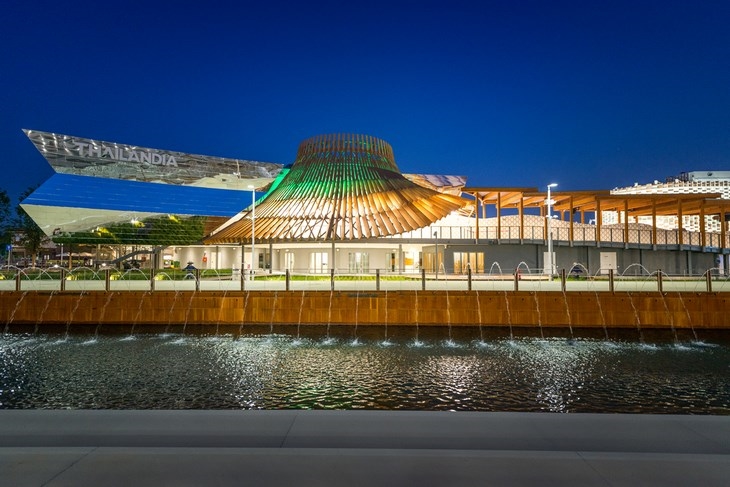 THAILAND BY OBA (OFFICE OF BANGKOK ARCHITECTS) (C) PYGMALION KARATZAS
THAILAND BY OBA (OFFICE OF BANGKOK ARCHITECTS) (C) PYGMALION KARATZAS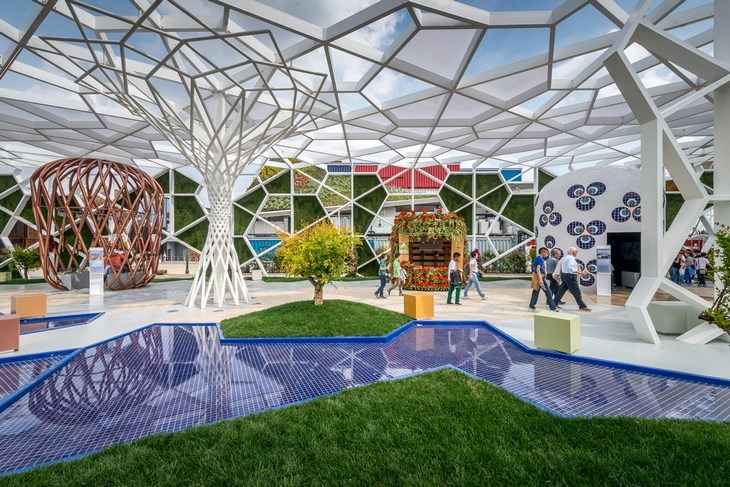 TURKEY BY DDF (DREAM DESIGN FACTORY) AND URASTUDIO (C) PYGMALION KARATZAS
TURKEY BY DDF (DREAM DESIGN FACTORY) AND URASTUDIO (C) PYGMALION KARATZAS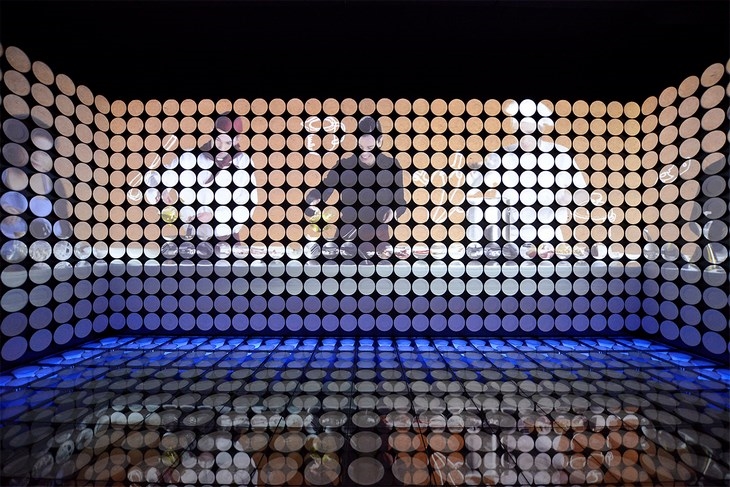 SPAIN BY B720 ARQUITECTOS (C) PYGMALION KARATZAS
SPAIN BY B720 ARQUITECTOS (C) PYGMALION KARATZAS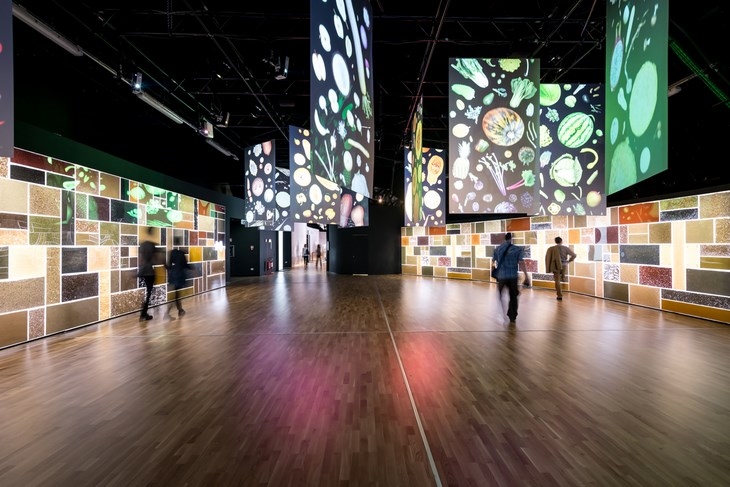 PAVILION ZERO BY DESIGN MICHELE DE LUCCHI, CURATED BY DAVIDE RAMPELLO (C) PYGMALION KARATZAS
PAVILION ZERO BY DESIGN MICHELE DE LUCCHI, CURATED BY DAVIDE RAMPELLO (C) PYGMALION KARATZAS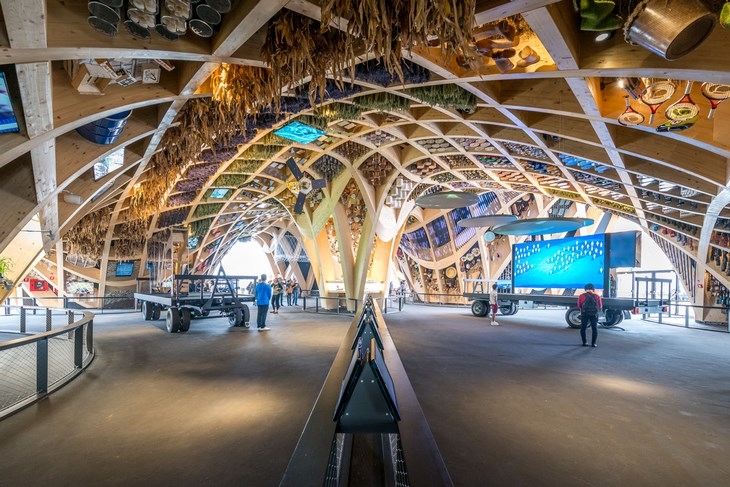 FRANCE BY STUDIO X-TU (ANOUK LEGENDRE, NICOLAS DESMAZIERE) ARCHITECTURE, STUDIO ALN ATELIEN AND STUDIO ADELINE RISPAL EXHIBITION (C) PYGMALION KARATZAS
FRANCE BY STUDIO X-TU (ANOUK LEGENDRE, NICOLAS DESMAZIERE) ARCHITECTURE, STUDIO ALN ATELIEN AND STUDIO ADELINE RISPAL EXHIBITION (C) PYGMALION KARATZAS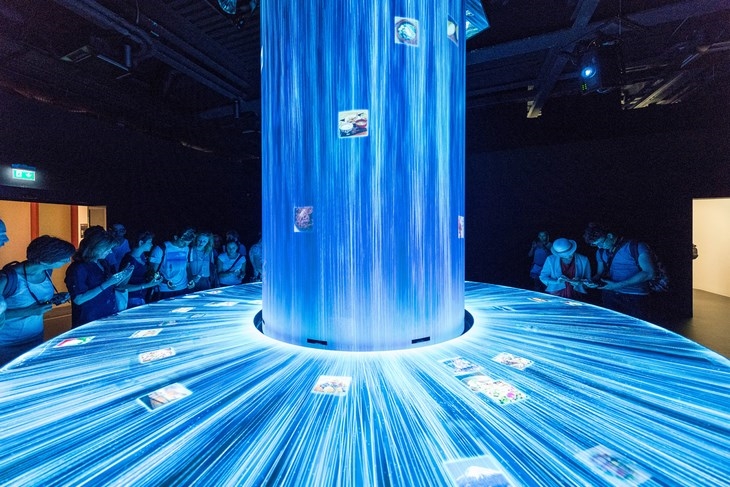 JAPAN BY ATSUSHI KITAGAWARA, `DIVERSITY` EXHIBITION (C) PYGMALION KARATZAS
JAPAN BY ATSUSHI KITAGAWARA, `DIVERSITY` EXHIBITION (C) PYGMALION KARATZAS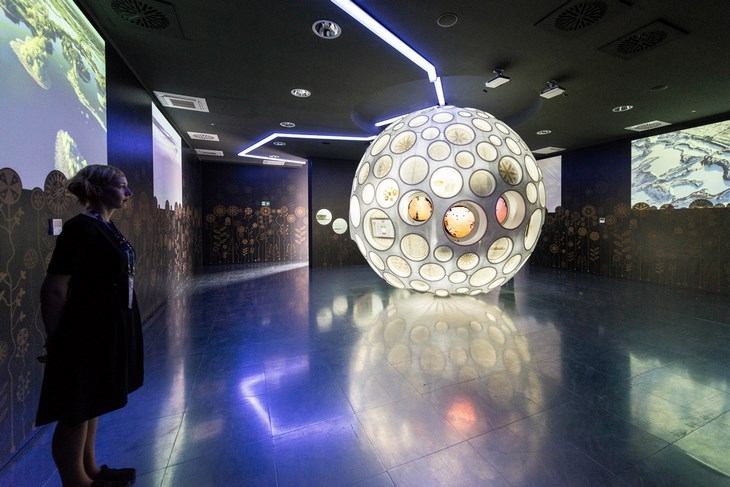 LITHUANIA BY UAB “JAS” (C) PYGMALION KARATZAS
LITHUANIA BY UAB “JAS” (C) PYGMALION KARATZAS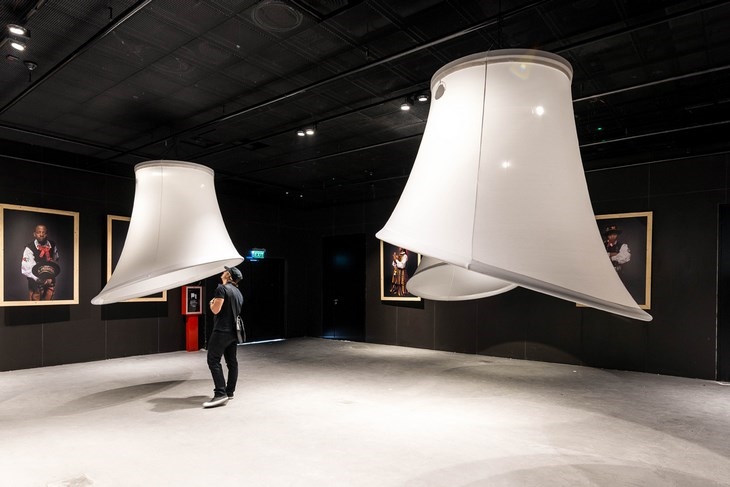 POLISH PAVILION BY 2PM ARCHITECTS (C) PYGMALION KARATZAS
POLISH PAVILION BY 2PM ARCHITECTS (C) PYGMALION KARATZAS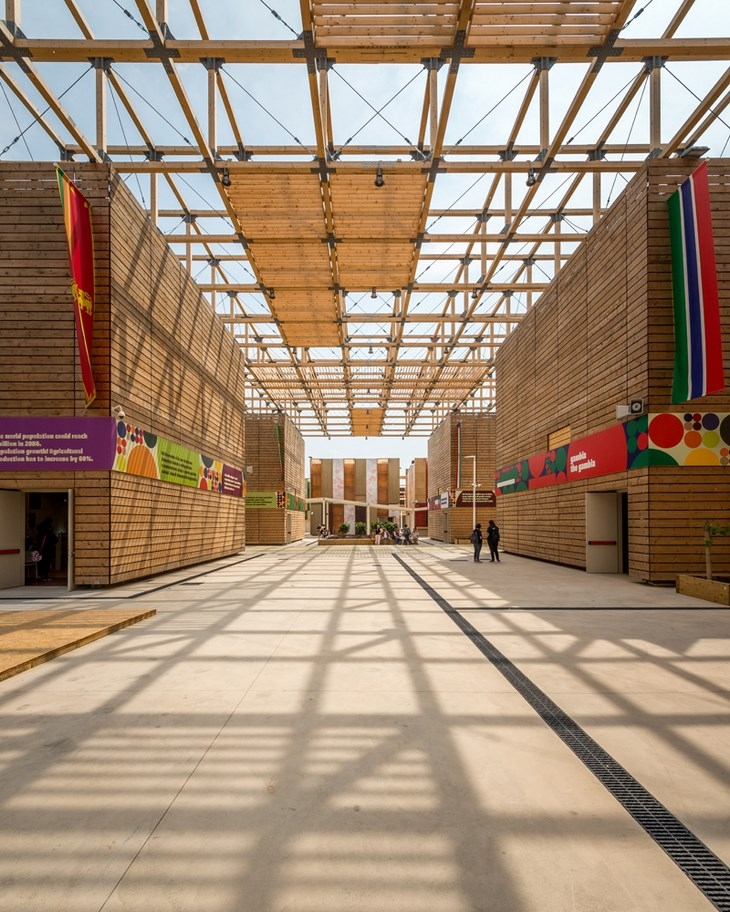 CLUSTER FRUITS & LEGUMES (C) PYGMALION KARATZAS
CLUSTER FRUITS & LEGUMES (C) PYGMALION KARATZAS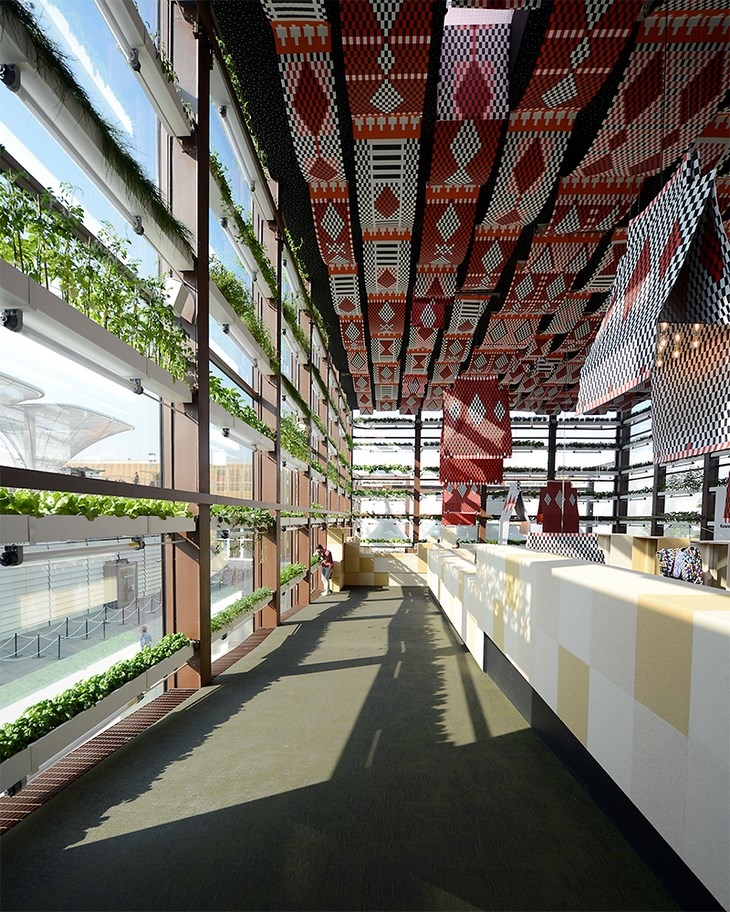 KUWAIT BY SUTDIO ITALO ROTA (C) PYGMALION KARATZAS
KUWAIT BY SUTDIO ITALO ROTA (C) PYGMALION KARATZAS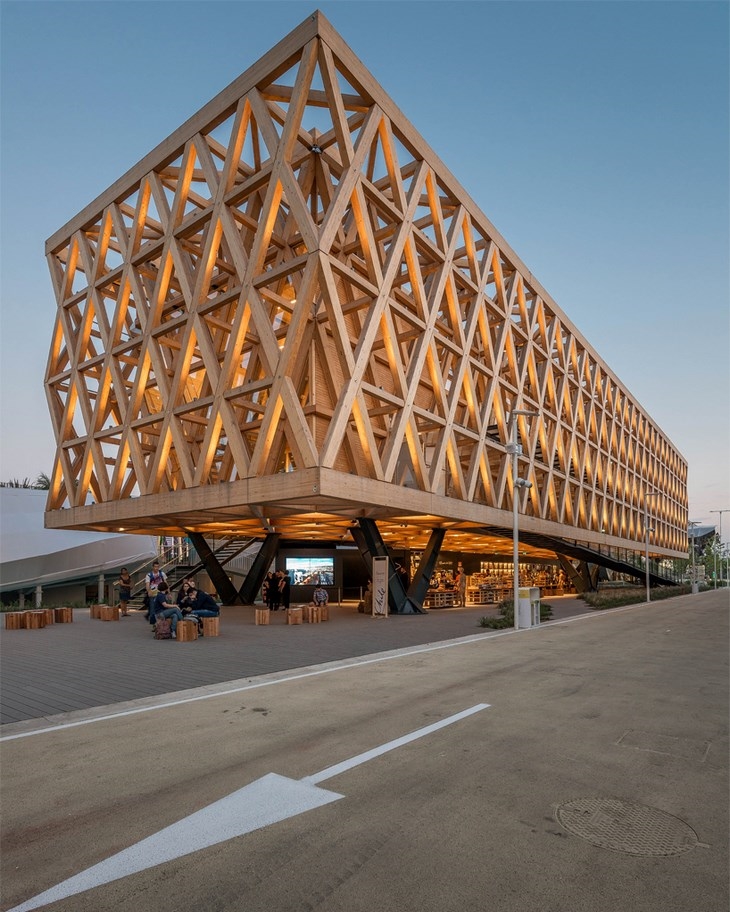 CHILEAN PAVILION `A COUNTRY RICH IN VARIETY` BY CRISTIAN UNDURRAGA (C) PYGMALION KARATZAS
CHILEAN PAVILION `A COUNTRY RICH IN VARIETY` BY CRISTIAN UNDURRAGA (C) PYGMALION KARATZAS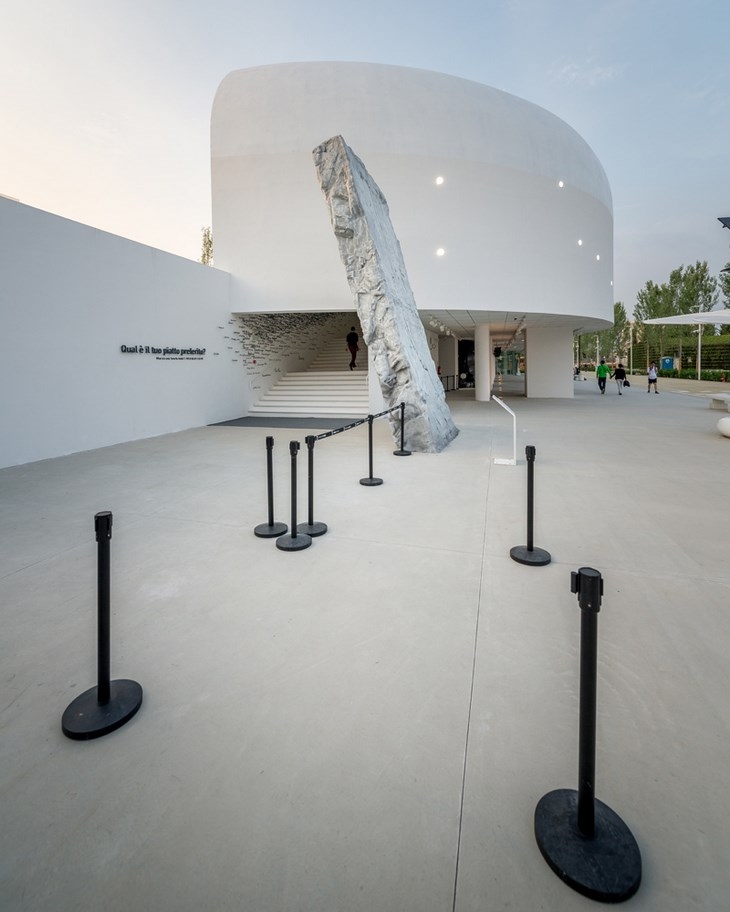 REPUBLIC OF KOREA PAVILION `HANSIK, FOOD FOR THE FUTURE: YOU ARE WHAT YOU EAT` (C) PYGMALION KARATZAS
REPUBLIC OF KOREA PAVILION `HANSIK, FOOD FOR THE FUTURE: YOU ARE WHAT YOU EAT` (C) PYGMALION KARATZAS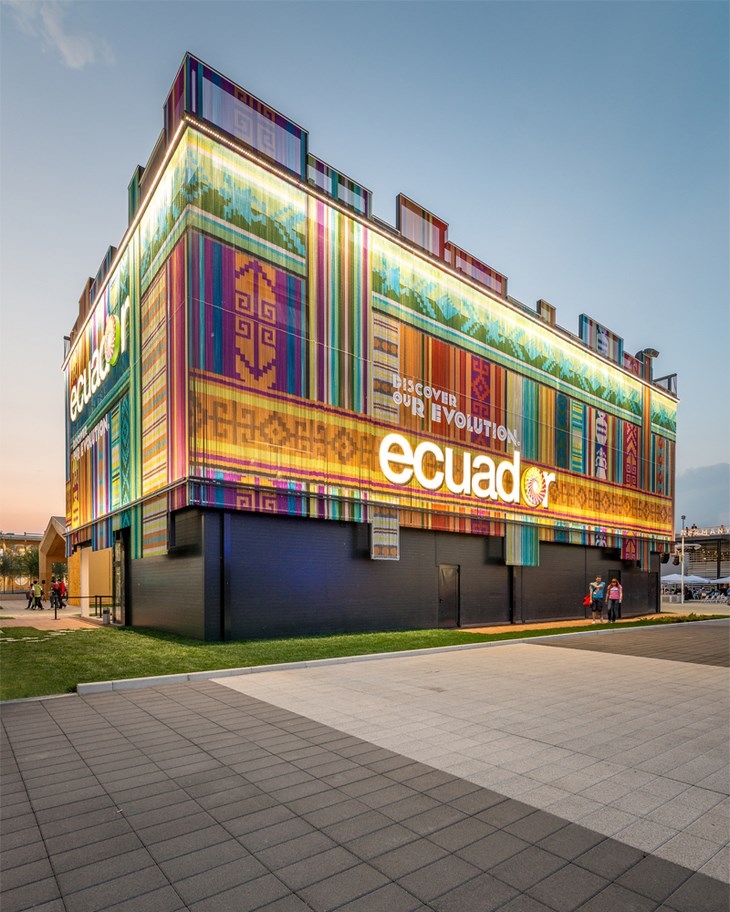 EQUADORIAN PAVILION`THE LAND OF EVOLUTION` BY ZORROZUA ASOCIADOS CONSULTORIA DE DISENO & ECUADOR EXPO MILAN 2015 (C) PYGMALION KARATZAS
EQUADORIAN PAVILION`THE LAND OF EVOLUTION` BY ZORROZUA ASOCIADOS CONSULTORIA DE DISENO & ECUADOR EXPO MILAN 2015 (C) PYGMALION KARATZAS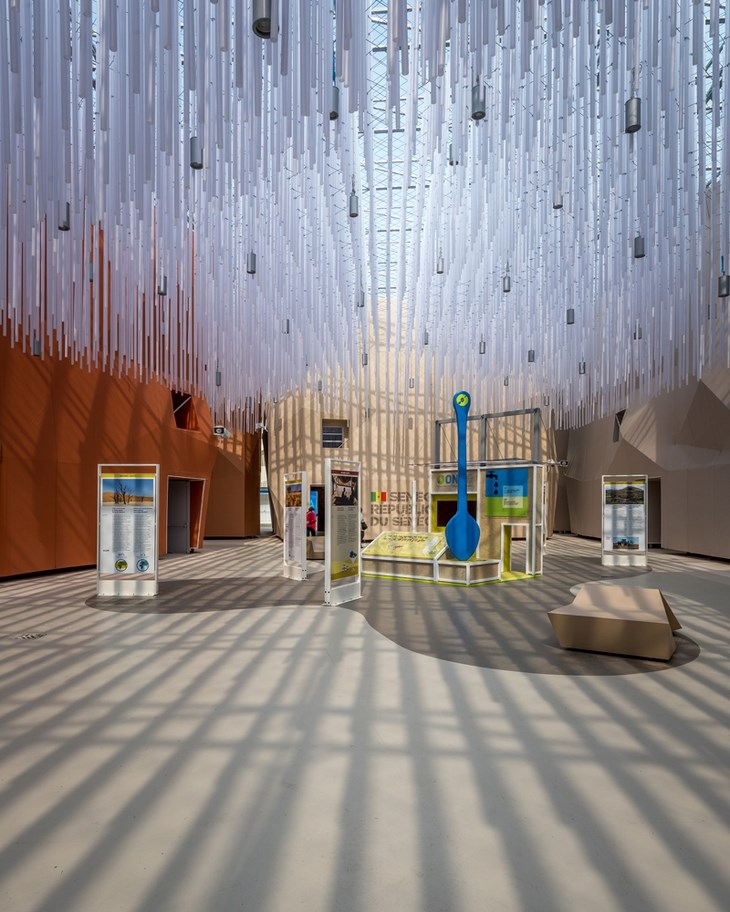 CLUSTER ARID ZONES (C) PYGMALION KARATZAS
CLUSTER ARID ZONES (C) PYGMALION KARATZAS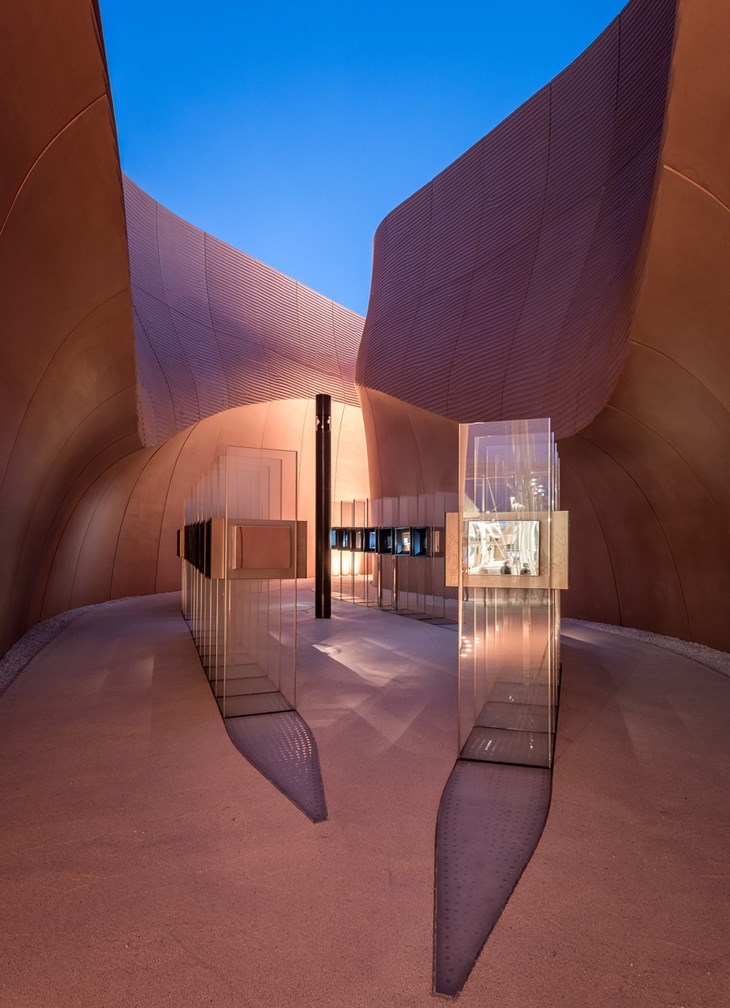 UNITED ARAB EMIRATES BY FOSTER + PARTNERS (C) PYGMALION KARATZAS
UNITED ARAB EMIRATES BY FOSTER + PARTNERS (C) PYGMALION KARATZAS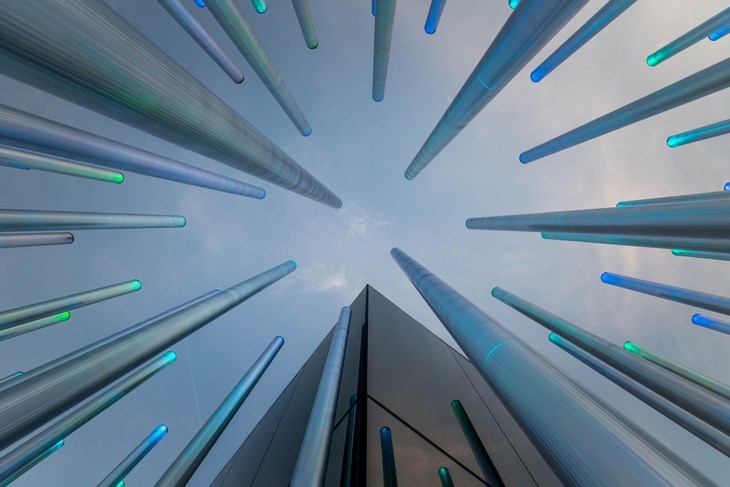 ENEL PAVILION BY PIUARCH (C) PYGMALION KARATZAS
ENEL PAVILION BY PIUARCH (C) PYGMALION KARATZAS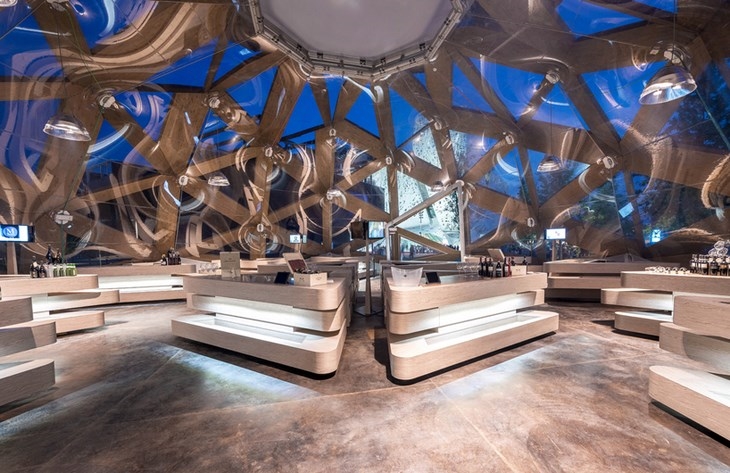 COPAGRI BY MIRALLES TAGLIABUE EMBT (C) PYGMALION KARATZAS
COPAGRI BY MIRALLES TAGLIABUE EMBT (C) PYGMALION KARATZAS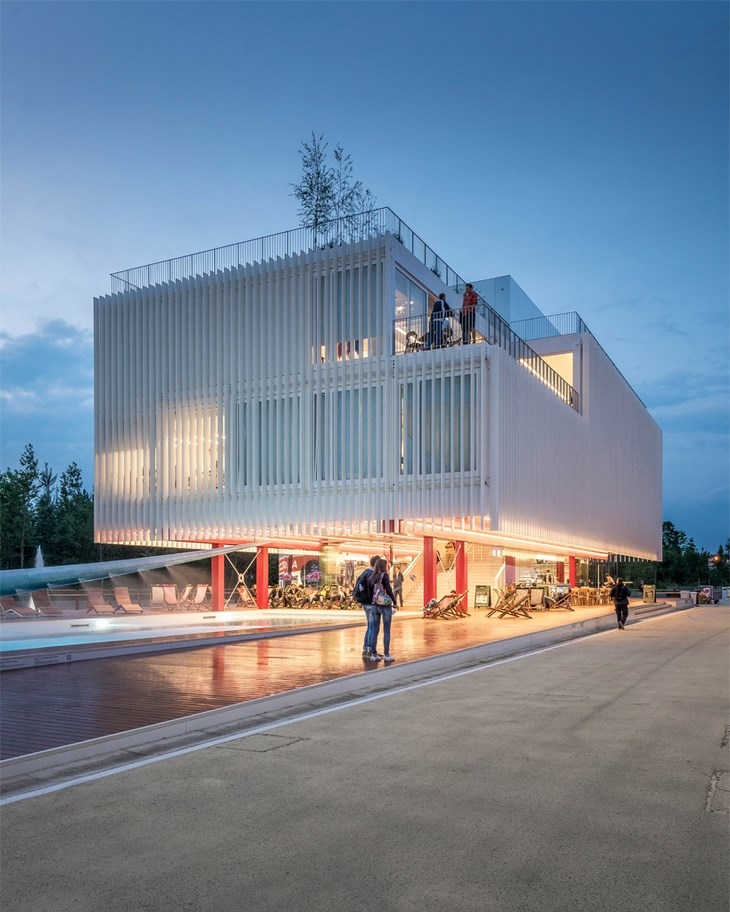 CZECH PAVILION `LABORATORY OF LIFE` BY CHYBIK + KRISTOF ASSOCIATED ARCHITECTS (C) PYGMALION KARATZAS
CZECH PAVILION `LABORATORY OF LIFE` BY CHYBIK + KRISTOF ASSOCIATED ARCHITECTS (C) PYGMALION KARATZAS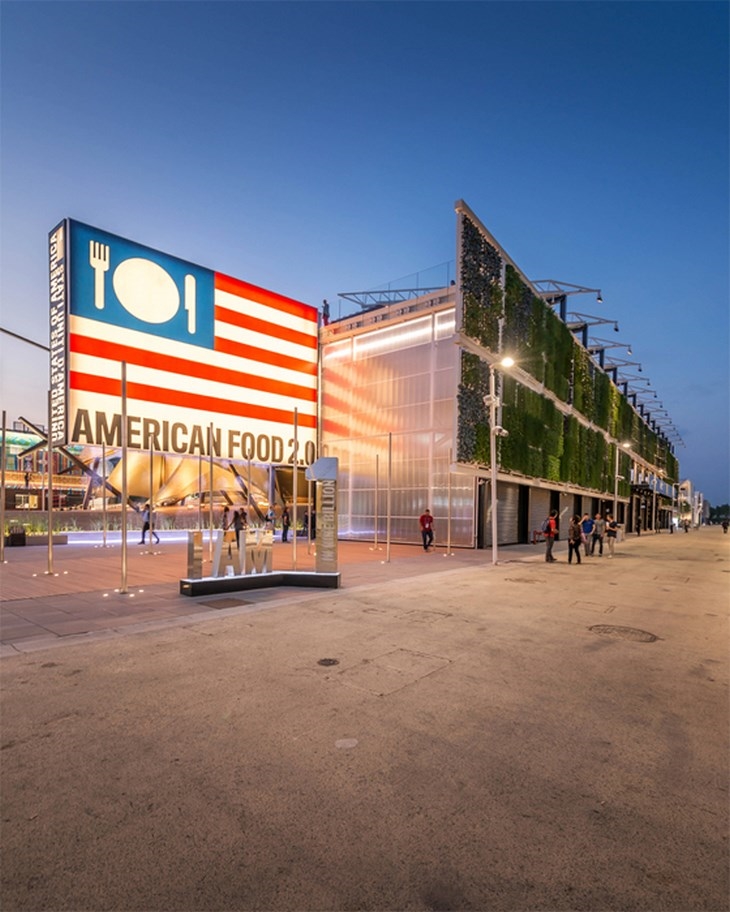 USA BY JAMES BIBER ARCHITECTS (C) PYGMALION KARATZAS
USA BY JAMES BIBER ARCHITECTS (C) PYGMALION KARATZAS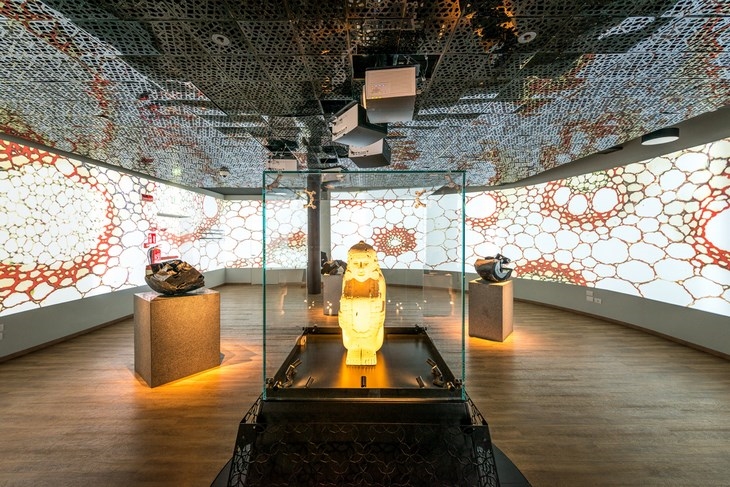 MEXICAN PAVILION `MEXICO: THE SEED FOR THE NEW WORLD: FOOD, DIVERSITY AND HERITAGE` BY FRANCISCO LOPEZ GUERRA ALMADA (C) PYGMALION KARATZAS
MEXICAN PAVILION `MEXICO: THE SEED FOR THE NEW WORLD: FOOD, DIVERSITY AND HERITAGE` BY FRANCISCO LOPEZ GUERRA ALMADA (C) PYGMALION KARATZAS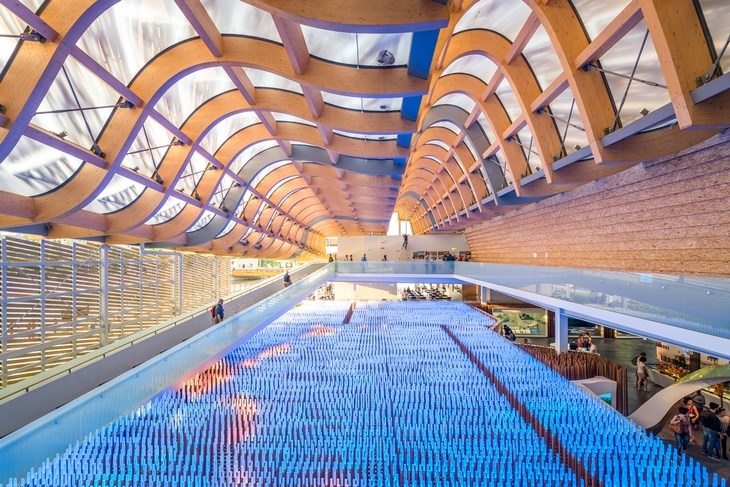 CHINESE PAVILION `LAND OF HOPE, FOOD FOR LIFE` BY TSINGHUA UNIVERSITY + STUDIO LINK-ARC (C) PYGMALION KARATZAS
CHINESE PAVILION `LAND OF HOPE, FOOD FOR LIFE` BY TSINGHUA UNIVERSITY + STUDIO LINK-ARC (C) PYGMALION KARATZAS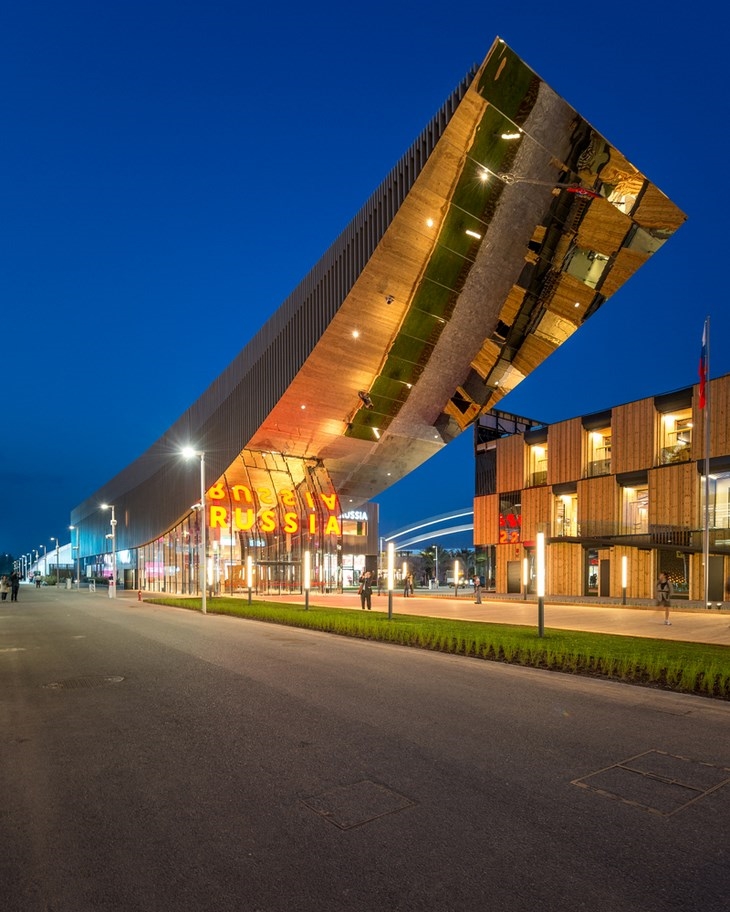 RUSSIAN PAVILION `GROWING FOR THE WORLD, CULTIVATING FOR THE FUTURE` BY SPEECH (C) PYGMALION KARATZAS
RUSSIAN PAVILION `GROWING FOR THE WORLD, CULTIVATING FOR THE FUTURE` BY SPEECH (C) PYGMALION KARATZAS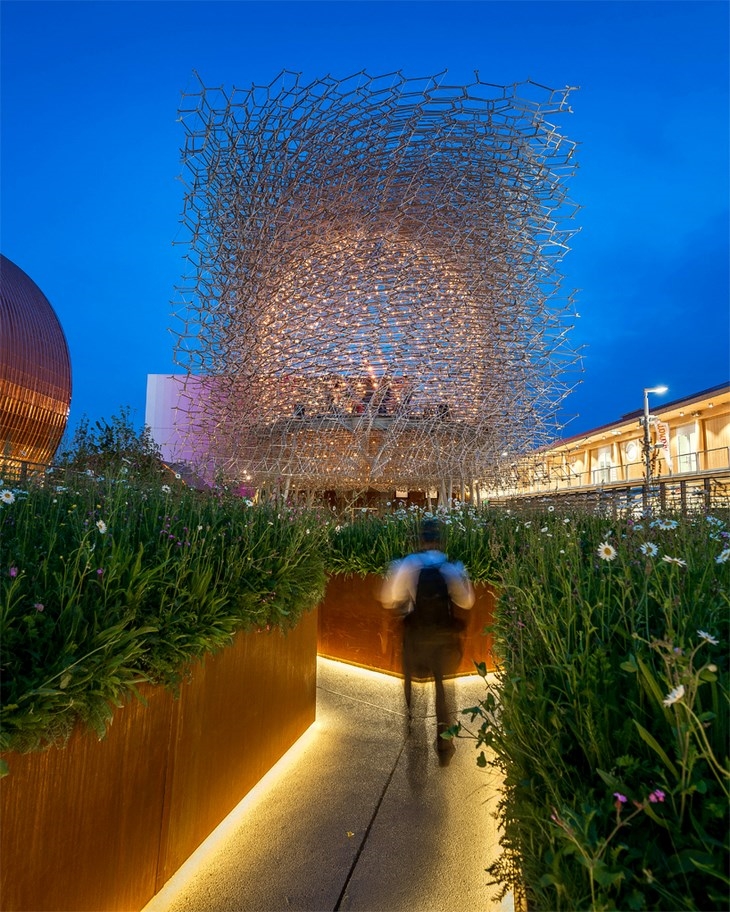 UNITED KINGDOM PAVILION `GROWN IN BRITAIN: SHARED GLOBALLY` BY ARTIST WOLFGANG BUTTRESS AND ENGINEER TRISTAN SIMMONDS (C) PYGMALION KARATZAS
UNITED KINGDOM PAVILION `GROWN IN BRITAIN: SHARED GLOBALLY` BY ARTIST WOLFGANG BUTTRESS AND ENGINEER TRISTAN SIMMONDS (C) PYGMALION KARATZAS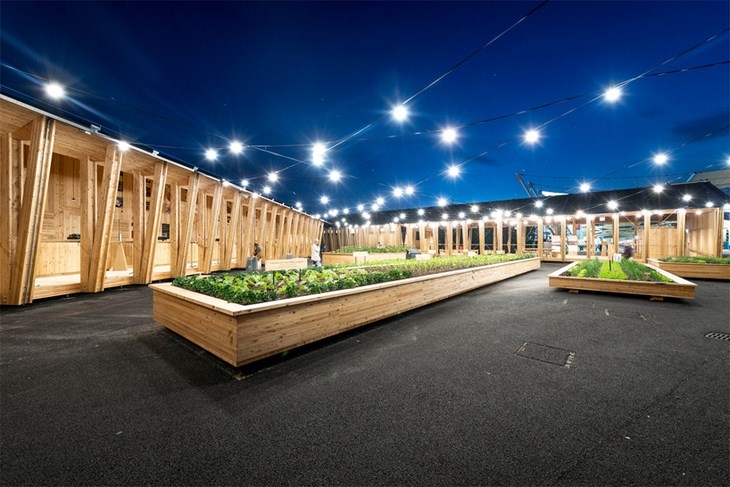 SLOW FOOD PAVILION BY HERZOG & DE MEURON (C) PYGMALION KARATZAS
SLOW FOOD PAVILION BY HERZOG & DE MEURON (C) PYGMALION KARATZAS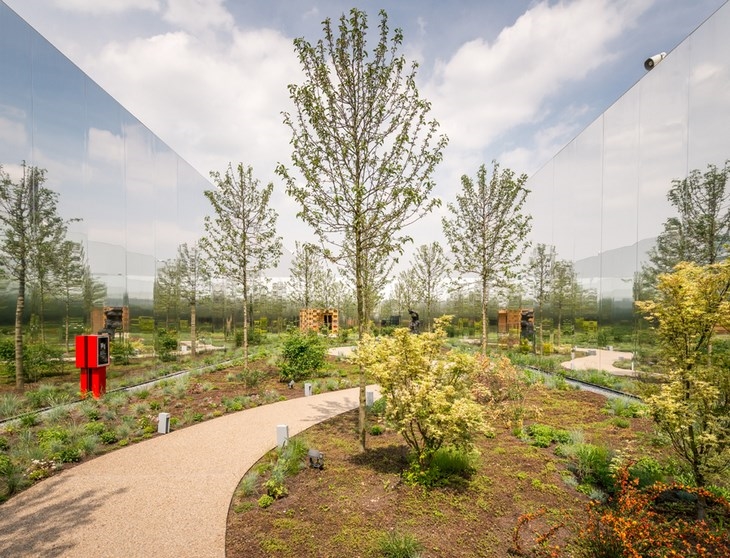 POLISH PAVILION BY 2PM ARCHITECTS (C) PYGMALION KARATZAS
POLISH PAVILION BY 2PM ARCHITECTS (C) PYGMALION KARATZAS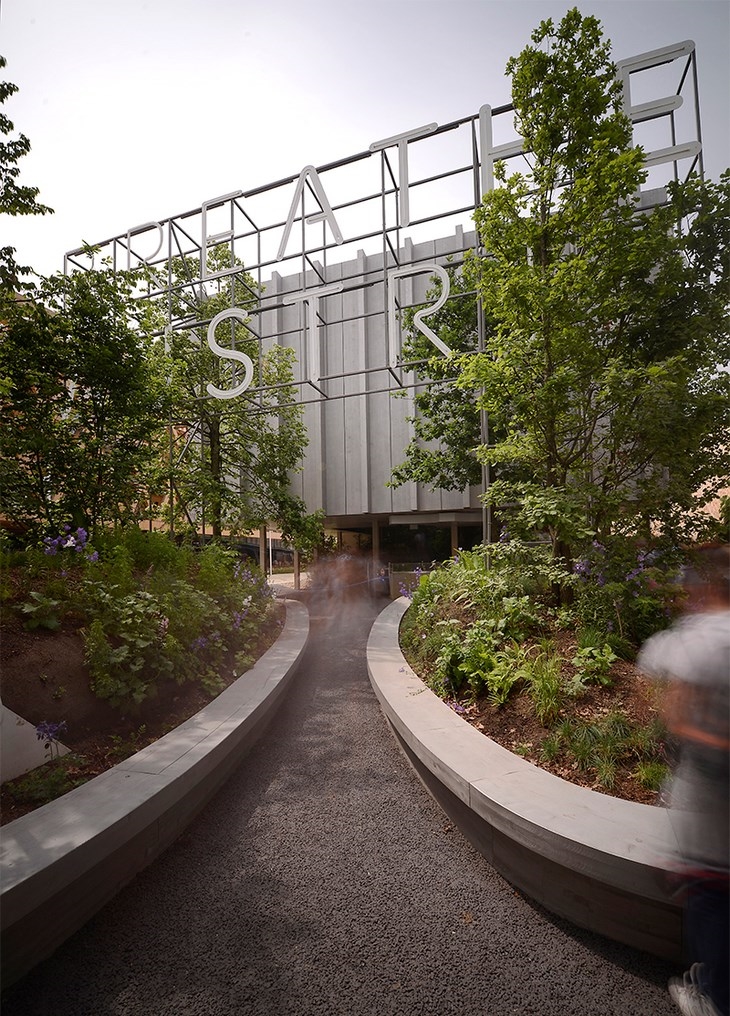 AUSTRIA BY KLAUS LOENHART & TEAM BREATHE AUSTRIA (C) PYGMALION KARATZAS
AUSTRIA BY KLAUS LOENHART & TEAM BREATHE AUSTRIA (C) PYGMALION KARATZAS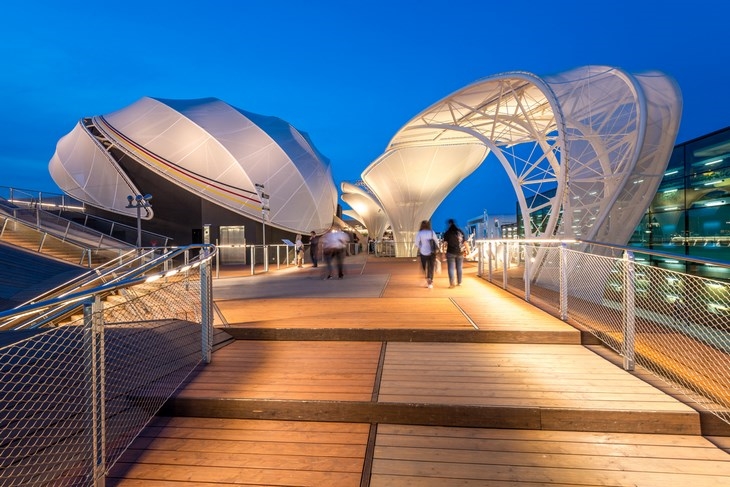 GERMAN PAVILION `FIELDS OF IDEAS` BY SCHMIDHUBER ARCHITECTURE (C) PYGMALION KARATZAS
GERMAN PAVILION `FIELDS OF IDEAS` BY SCHMIDHUBER ARCHITECTURE (C) PYGMALION KARATZAS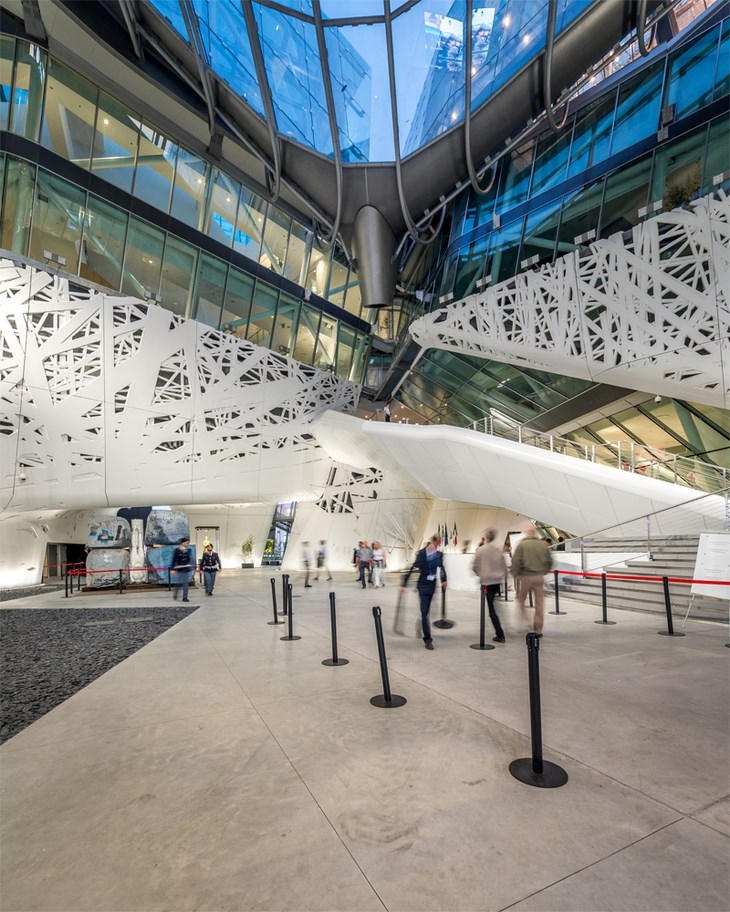 ITALY ATRIUM, ARCHITECTS NEMESI & PARTNERS (C) PYGMALION KARATZAS
ITALY ATRIUM, ARCHITECTS NEMESI & PARTNERS (C) PYGMALION KARATZAS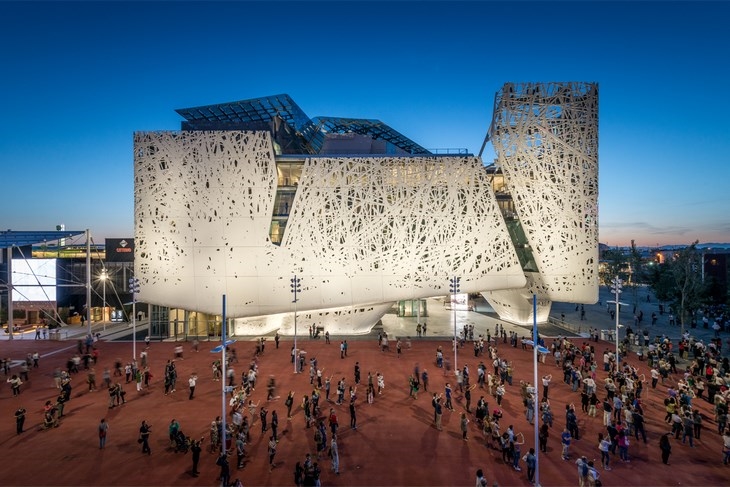 ITALY EXTERIOR, ARCHITECTS NEMESI & PARTNERS (C) PYGMALION KARATZAS
ITALY EXTERIOR, ARCHITECTS NEMESI & PARTNERS (C) PYGMALION KARATZASREAD ALSO: J. PAUL GETTY MUSEUM & THE LACMA PRESENT MAJOR ROBERT MAPPLETHORPE RETROSPECTIVE