Text by George Messaritakis
The massive concrete roof of Moesgaard Museum is clearly its dominant architectural element. While photographing the Museum last October, I felt that it should not also blatantly dominate the photography – after all the Museum has other interesting architectural qualities.
I decided to show the roof in relation to the other architectural elements, mainly the rectilinear prisms beneath and on top of it. The use of mostly 1-point-perspective compositions helped reduce the impact of the roof; the use of as longer lenses as possible retained the balance between the different elements and gave a more natural view.
In addition, the position of the camera was such that, through control of form, the building`s architecture is highlighted. For the interiors, I tried to create a feeling of being there, of being a visitor in the Museum, rather than showing how people look inside the architecture. To achieve this, I put emphasis on capturing the light and creating a sense of space. I have also attempted to show the terraced landscape inside the Museum`s foyer from different places, much like a visitor would experience it, while moving around.
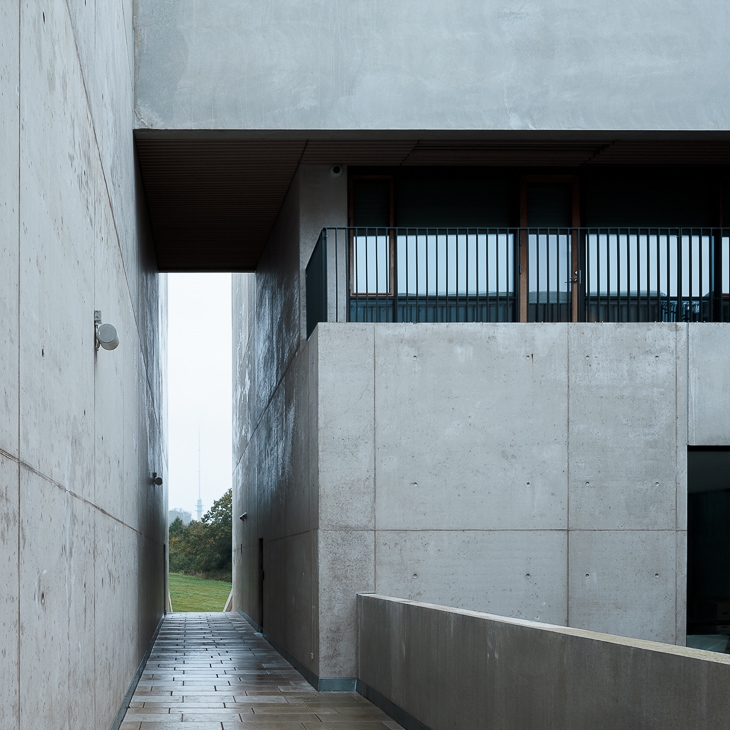 MOESGAARD MUSEUM PHOTOGRAPHED BY GEORGE MESSARITAKIS
MOESGAARD MUSEUM PHOTOGRAPHED BY GEORGE MESSARITAKIS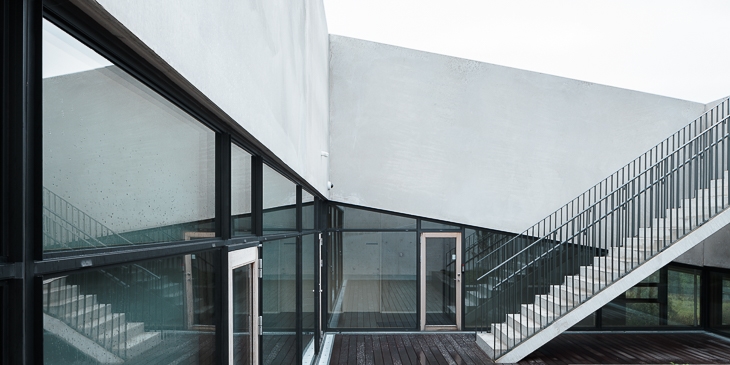 MOESGAARD MUSEUM PHOTOGRAPHED BY GEORGE MESSARITAKIS
MOESGAARD MUSEUM PHOTOGRAPHED BY GEORGE MESSARITAKIS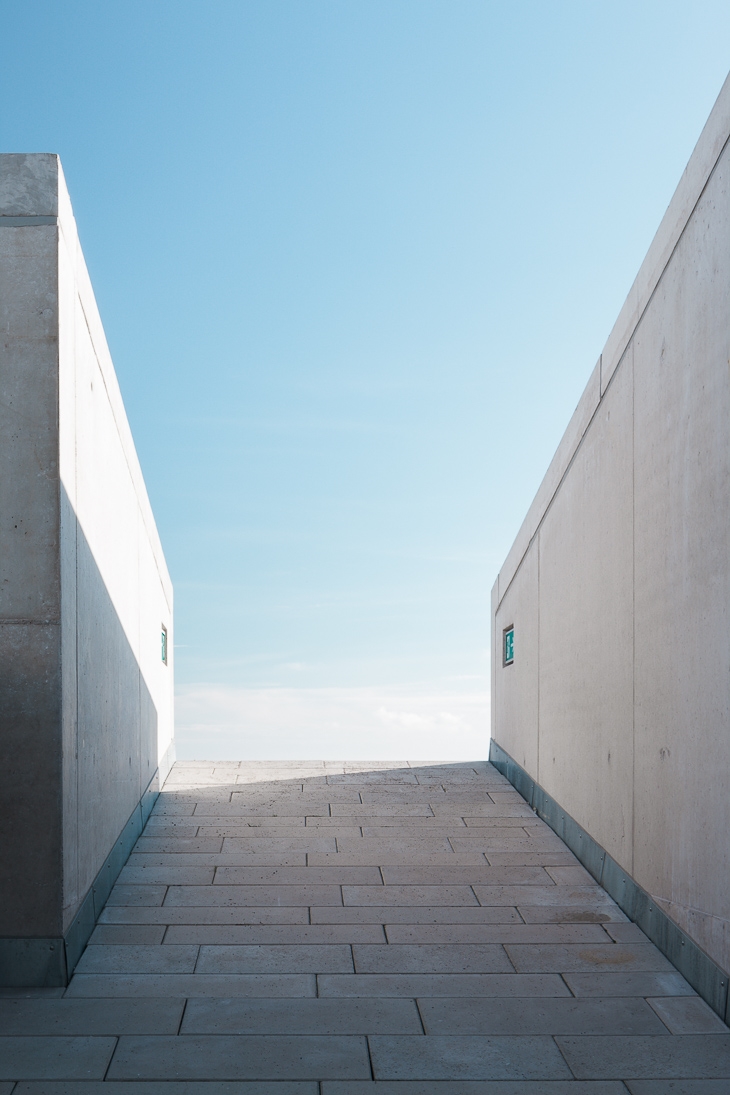 MOESGAARD MUSEUM PHOTOGRAPHED BY GEORGE MESSARITAKIS
MOESGAARD MUSEUM PHOTOGRAPHED BY GEORGE MESSARITAKIS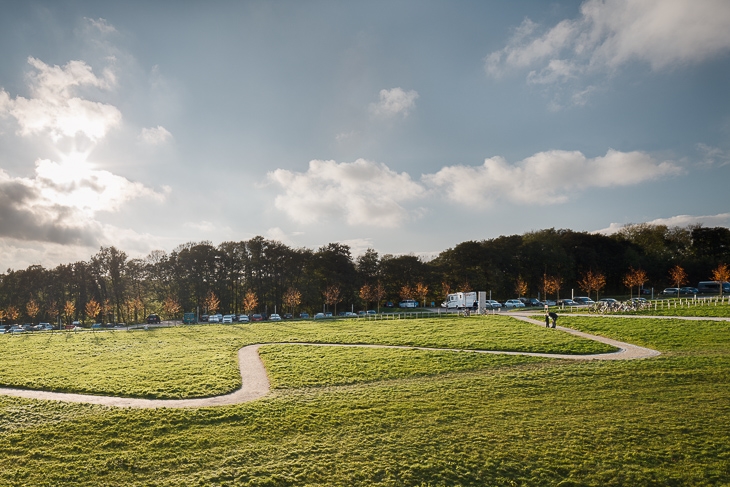 MOESGAARD MUSEUM PHOTOGRAPHED BY GEORGE MESSARITAKIS
MOESGAARD MUSEUM PHOTOGRAPHED BY GEORGE MESSARITAKIS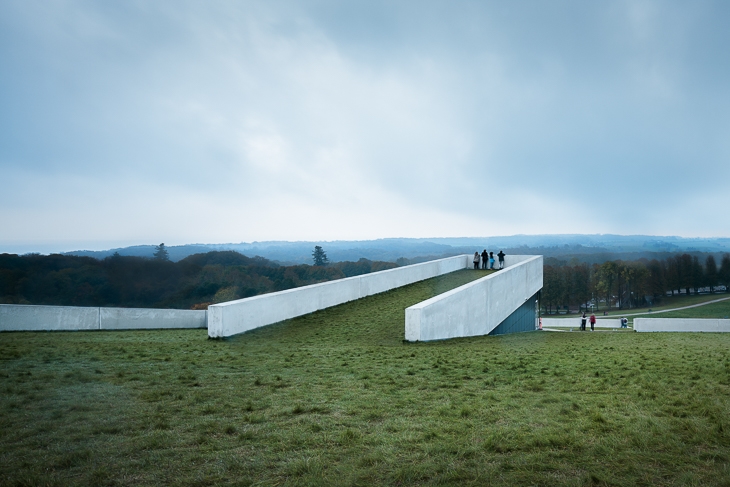 MOESGAARD MUSEUM PHOTOGRAPHED BY GEORGE MESSARITAKIS
MOESGAARD MUSEUM PHOTOGRAPHED BY GEORGE MESSARITAKIS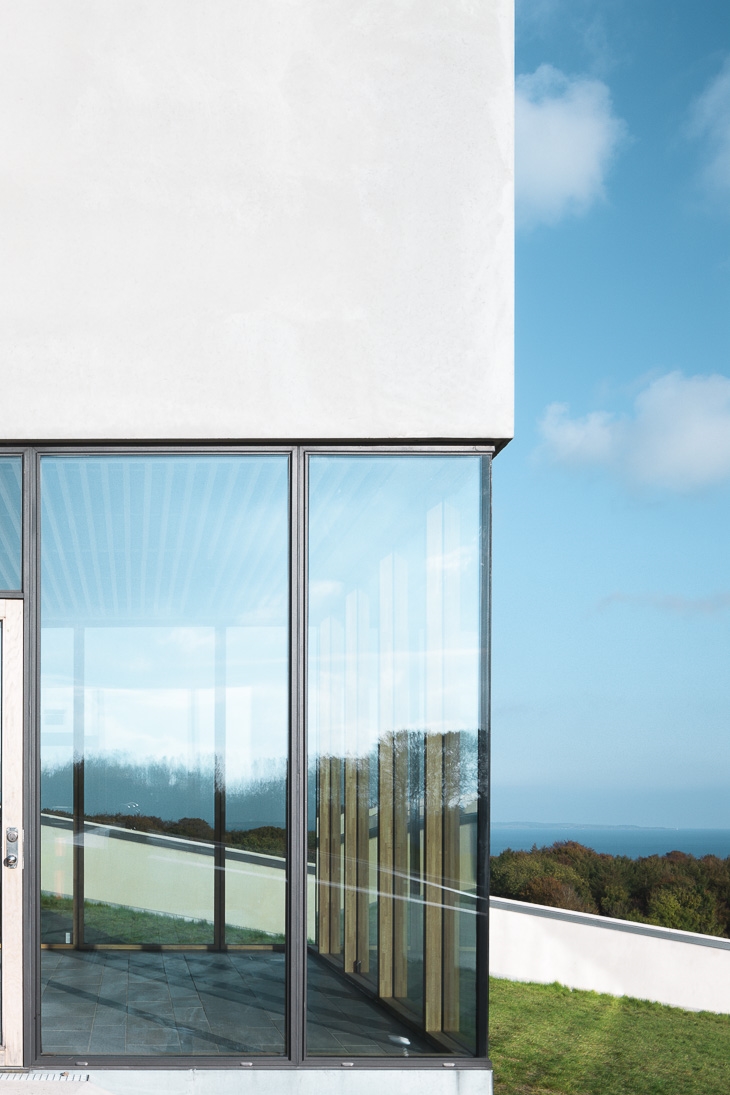 MOESGAARD MUSEUM PHOTOGRAPHED BY GEORGE MESSARITAKIS
MOESGAARD MUSEUM PHOTOGRAPHED BY GEORGE MESSARITAKIS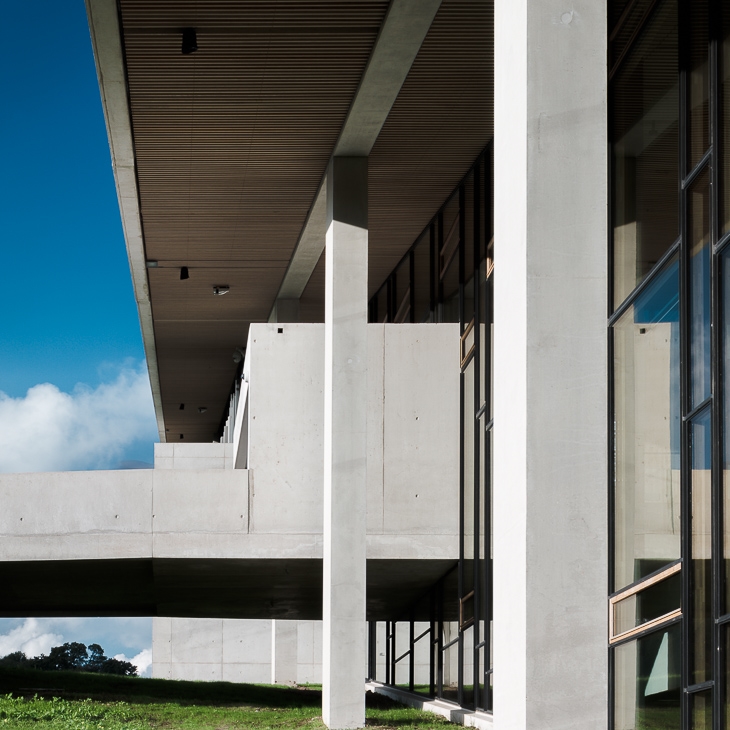 MOESGAARD MUSEUM PHOTOGRAPHED BY GEORGE MESSARITAKIS
MOESGAARD MUSEUM PHOTOGRAPHED BY GEORGE MESSARITAKIS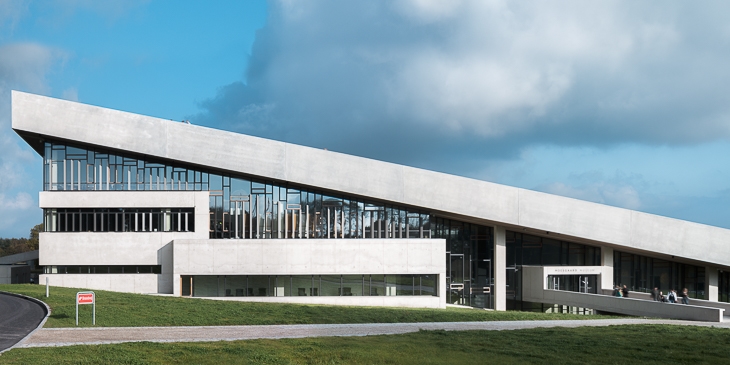 MOESGAARD MUSEUM PHOTOGRAPHED BY GEORGE MESSARITAKIS
MOESGAARD MUSEUM PHOTOGRAPHED BY GEORGE MESSARITAKIS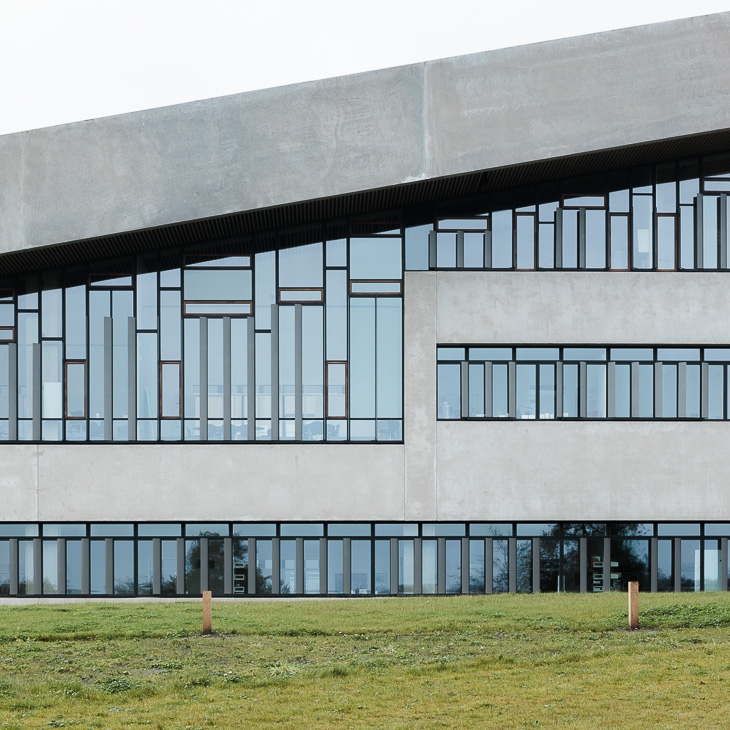 MOESGAARD MUSEUM PHOTOGRAPHED BY GEORGE MESSARITAKIS
MOESGAARD MUSEUM PHOTOGRAPHED BY GEORGE MESSARITAKIS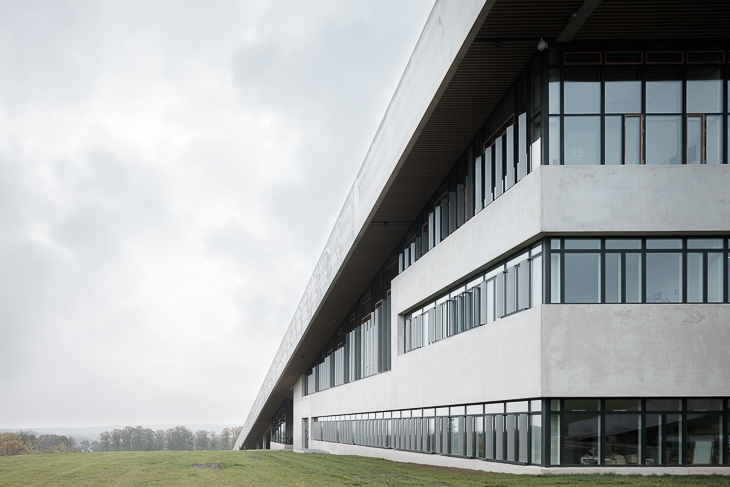 MOESGAARD MUSEUM PHOTOGRAPHED BY GEORGE MESSARITAKIS
MOESGAARD MUSEUM PHOTOGRAPHED BY GEORGE MESSARITAKIS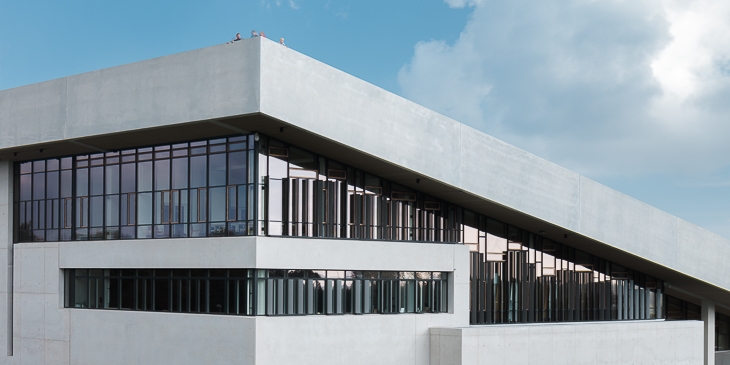 MOESGAARD MUSEUM PHOTOGRAPHED BY GEORGE MESSARITAKIS
MOESGAARD MUSEUM PHOTOGRAPHED BY GEORGE MESSARITAKIS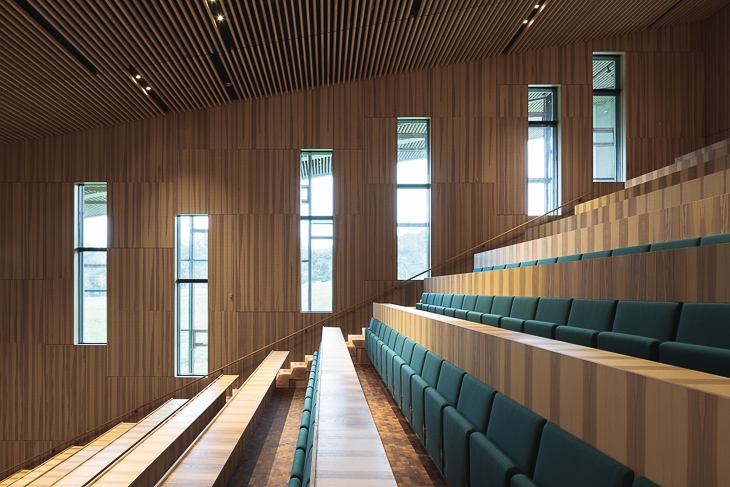 MOESGAARD MUSEUM PHOTOGRAPHED BY GEORGE MESSARITAKIS
MOESGAARD MUSEUM PHOTOGRAPHED BY GEORGE MESSARITAKIS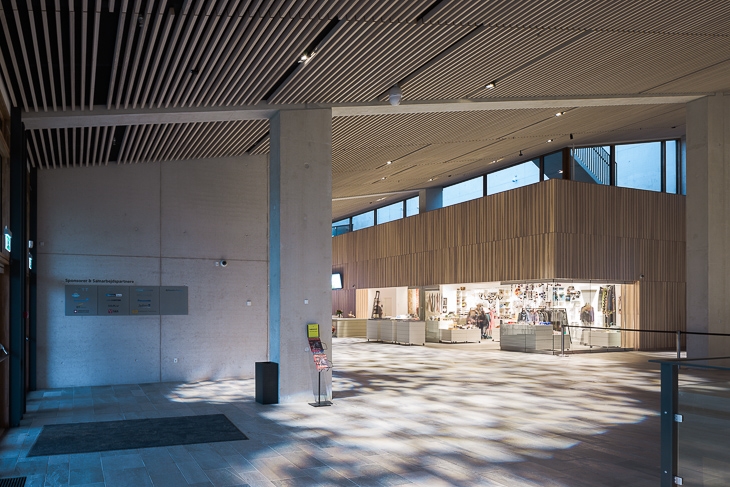 MOESGAARD MUSEUM PHOTOGRAPHED BY GEORGE MESSARITAKIS
MOESGAARD MUSEUM PHOTOGRAPHED BY GEORGE MESSARITAKIS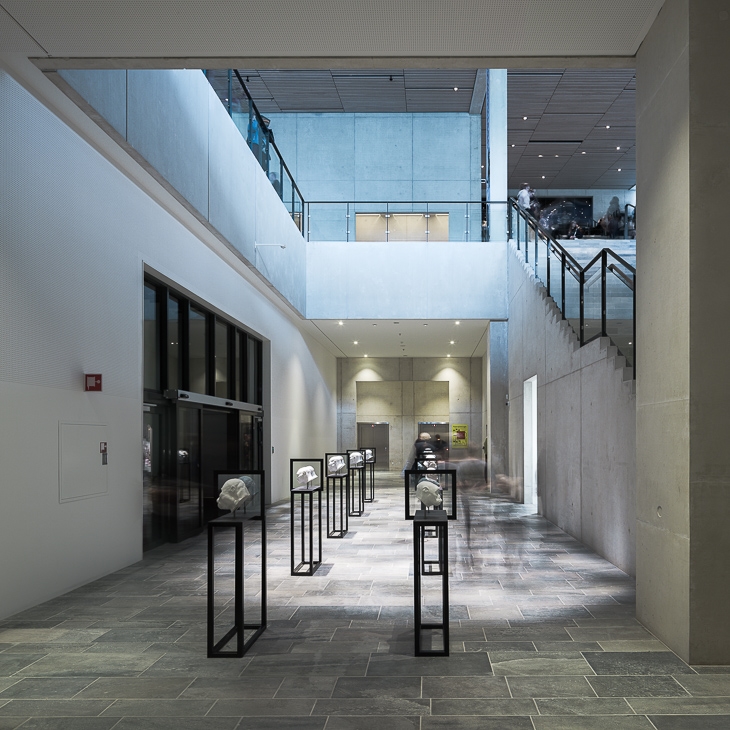 MOESGAARD MUSEUM PHOTOGRAPHED BY GEORGE MESSARITAKIS
MOESGAARD MUSEUM PHOTOGRAPHED BY GEORGE MESSARITAKIS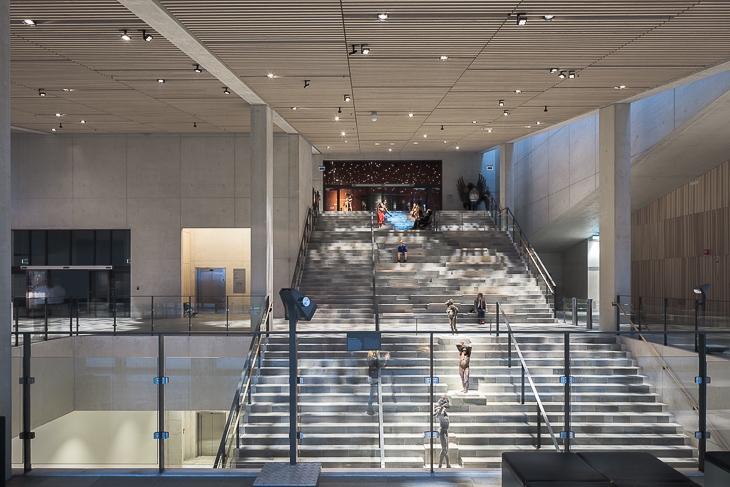 MOESGAARD MUSEUM PHOTOGRAPHED BY GEORGE MESSARITAKIS
MOESGAARD MUSEUM PHOTOGRAPHED BY GEORGE MESSARITAKIS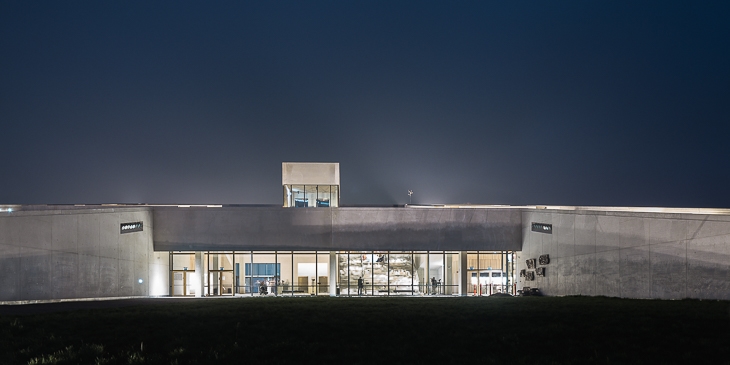 MOESGAARD MUSEUM PHOTOGRAPHED BY GEORGE MESSARITAKIS
MOESGAARD MUSEUM PHOTOGRAPHED BY GEORGE MESSARITAKIS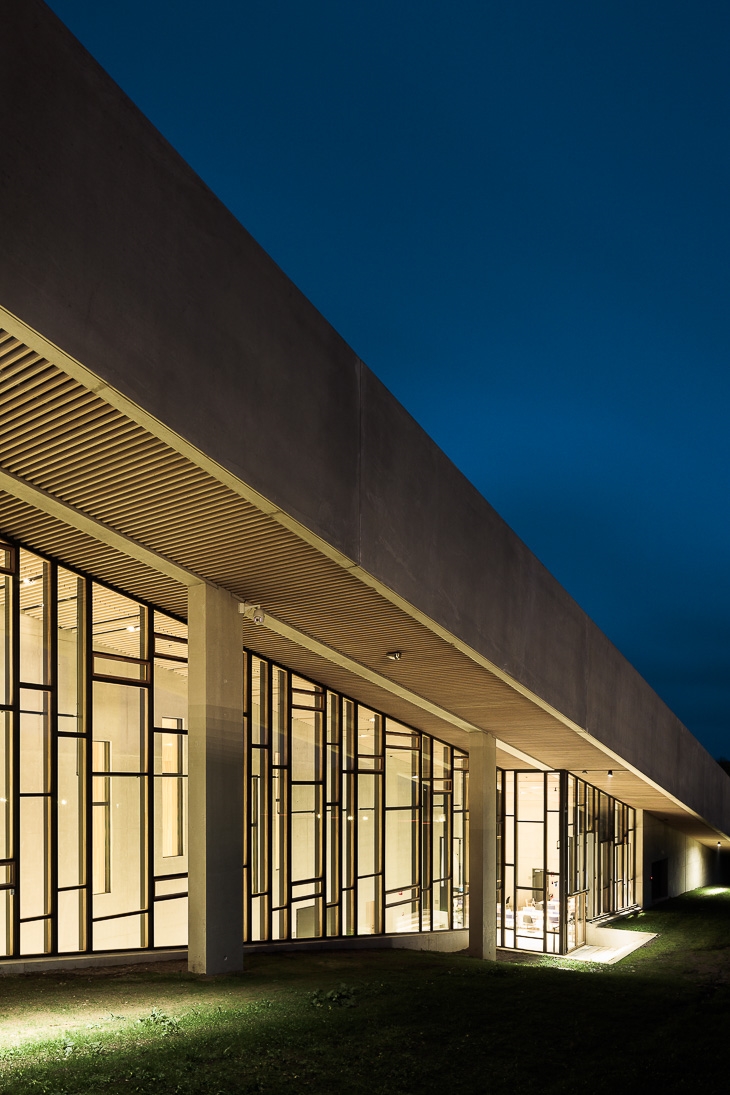 MOESGAARD MUSEUM PHOTOGRAPHED BY GEORGE MESSARITAKIS
MOESGAARD MUSEUM PHOTOGRAPHED BY GEORGE MESSARITAKIS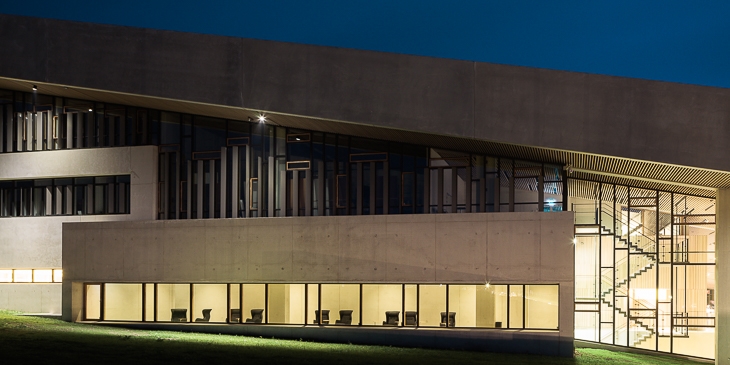 MOESGAARD MUSEUM PHOTOGRAPHED BY GEORGE MESSARITAKIS
MOESGAARD MUSEUM PHOTOGRAPHED BY GEORGE MESSARITAKISREAD ALSO: GEORGE MESSARITAKIS PHOTOGRAPHS CAMPUS KOLDING BY HENNING LARSEN ARCHITECTS

