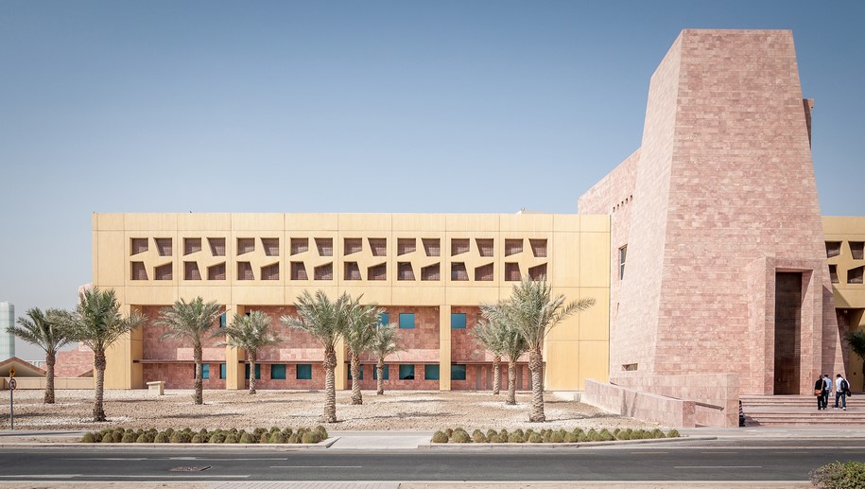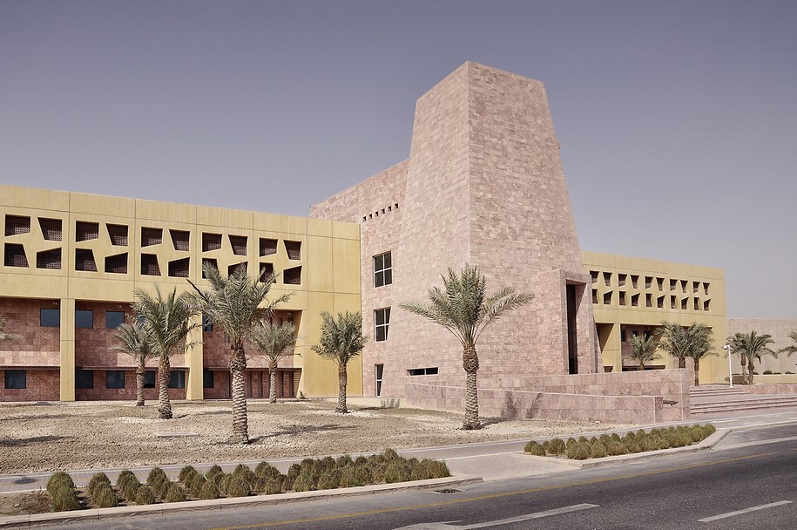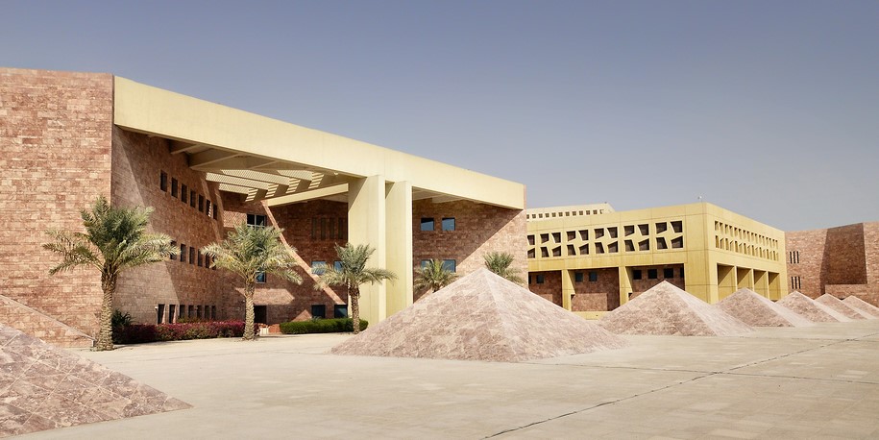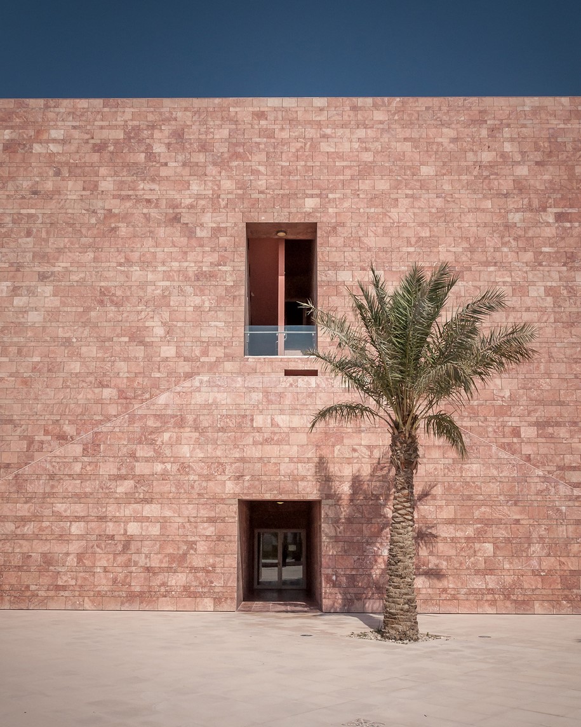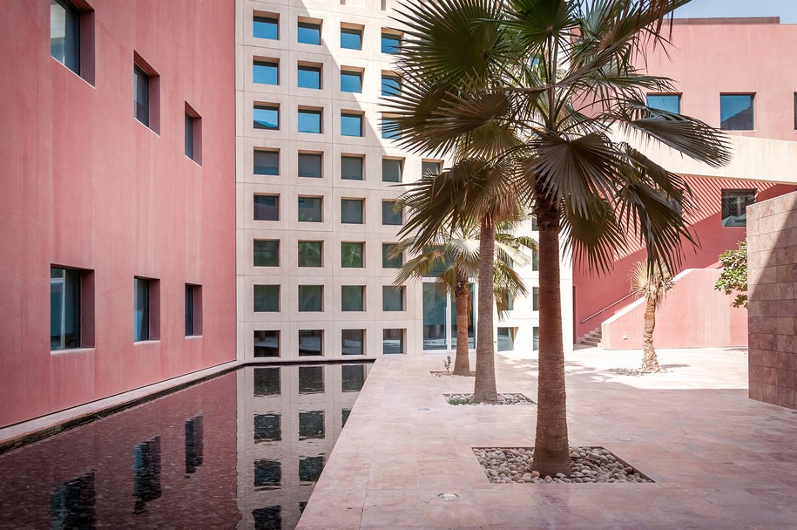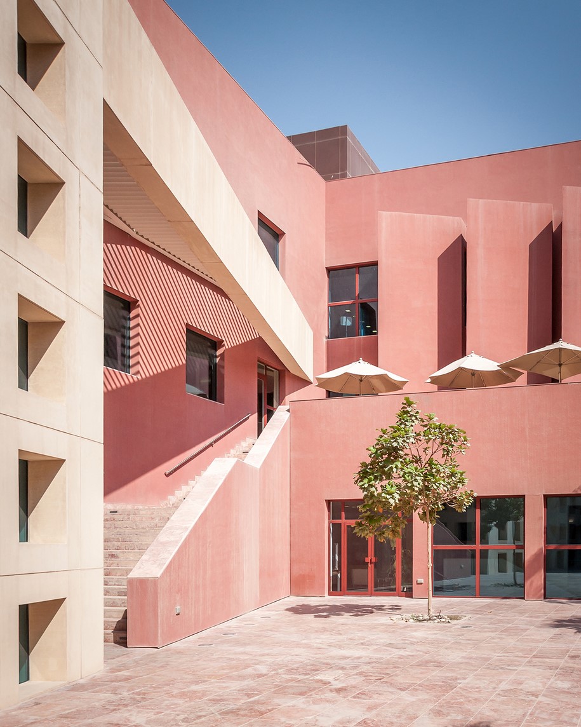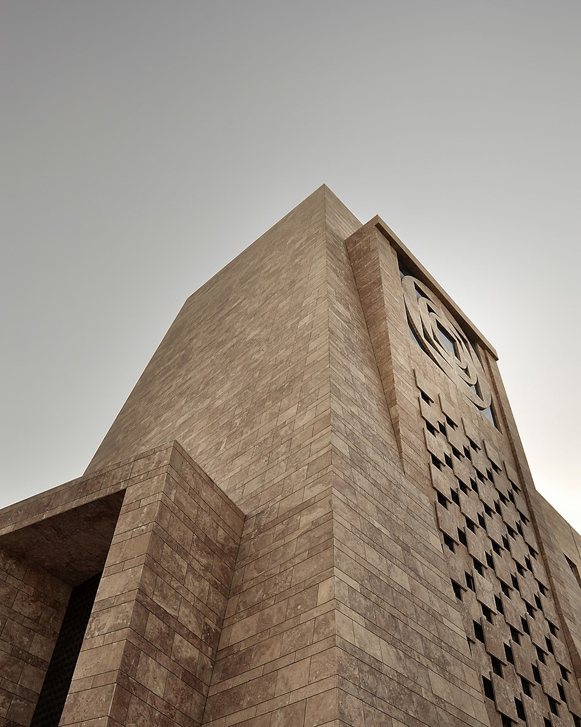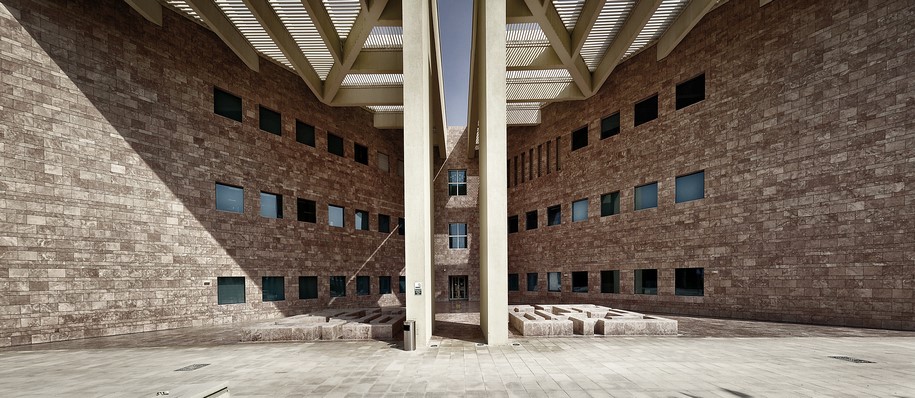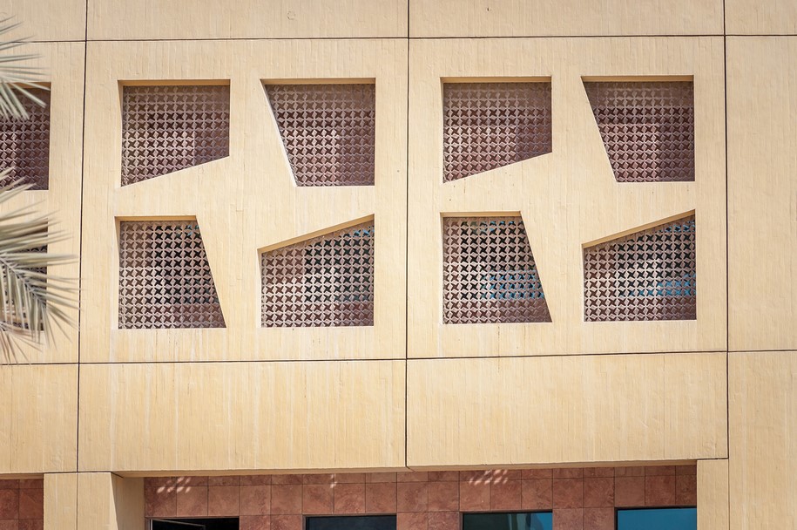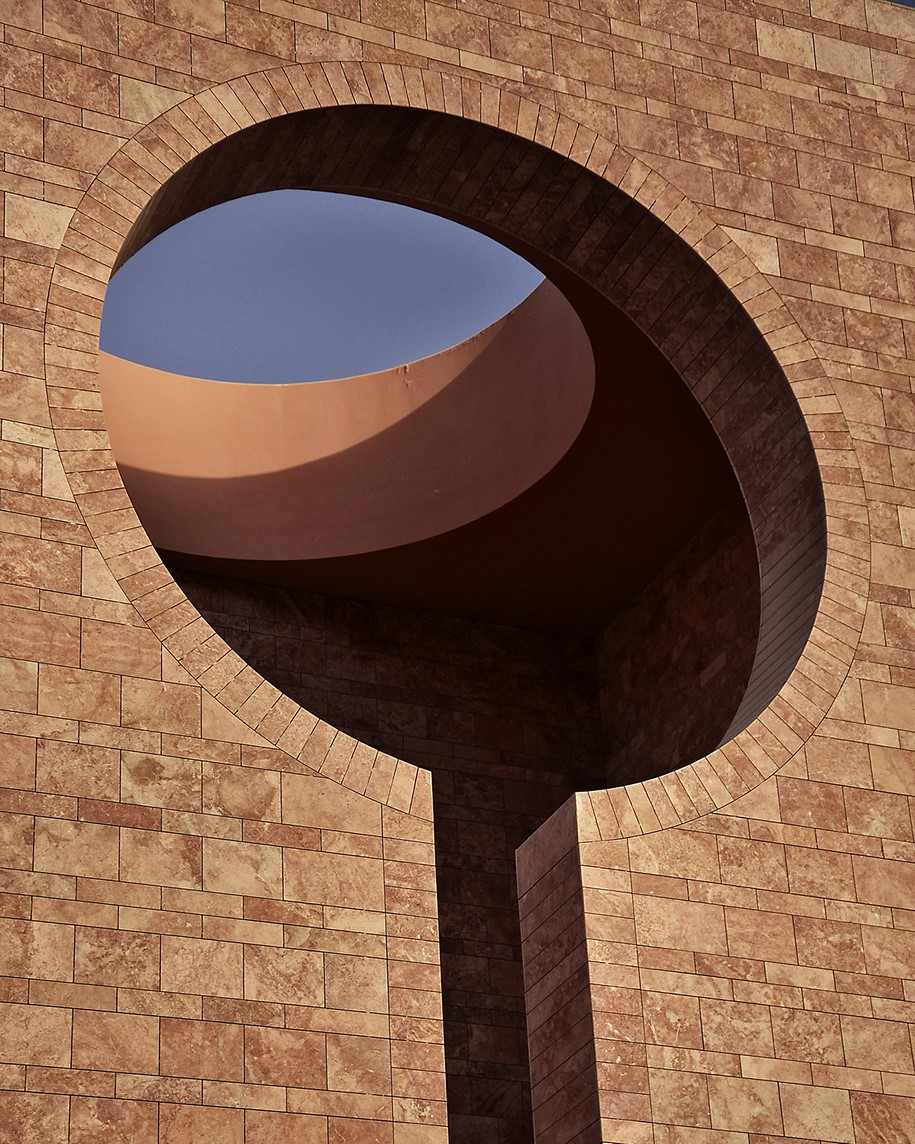Pygmalion Karatzas captured Texas A&M Engineering College designed by Legorreta + Legorreta Architects in Doha, Qatar. The Texas A&M Engineering College was the first built project at HBKU and it consists of two main buildings, an Academic Quadrangle and a Research Octagon.
[Text Source: The Aga Khan Trust for Culture.]
The Texas A&M Engineering College lies within Doha’s Education City and consists of two main buildings, the Academic Quadrangle and Research Octagon, connected by an atrium. In response to the climate, the buildings’ exterior shading elements are oriented for maximum effect, and some facades have a double skin to minimise heat entering through the wall, while others have insulating glass to block UV radiation.
Skylights have high performing glass and external and internal louvers to allow natural light but avoid inefficient heat gain. The public spaces are designed as informal meeting places for faculty and students with bridges, arcades, courtyards, fountains and vegetation to create welcoming spaces for interaction and movement around the campus.
The Academic Quadrangle lies to the east and contains classrooms, administration offices and a central tower which houses computer labs, student lounge areas, prayer rooms and a two-storey library. Three-tower volumes project out from the quadrangle to accommodate the lecture halls on the south, classrooms on the north, and the main college entrance on the east.
While the Academic Quadrangle is mainly reserved for teaching, the Research Octagon is dedicated to research on the environment and production and utilization of natural resources. In the Research Octagon on the west of the site are the graduate student and researcher offices and laboratories.
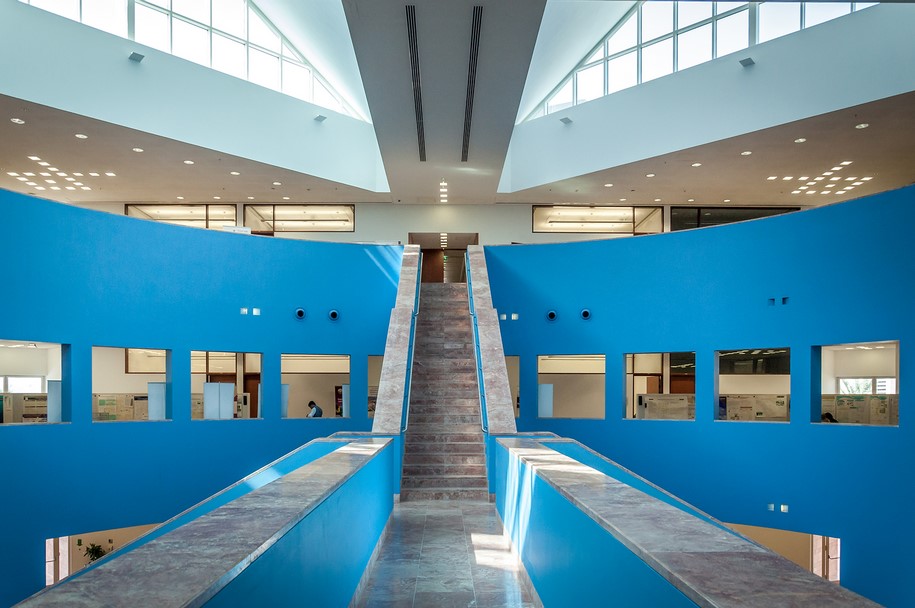
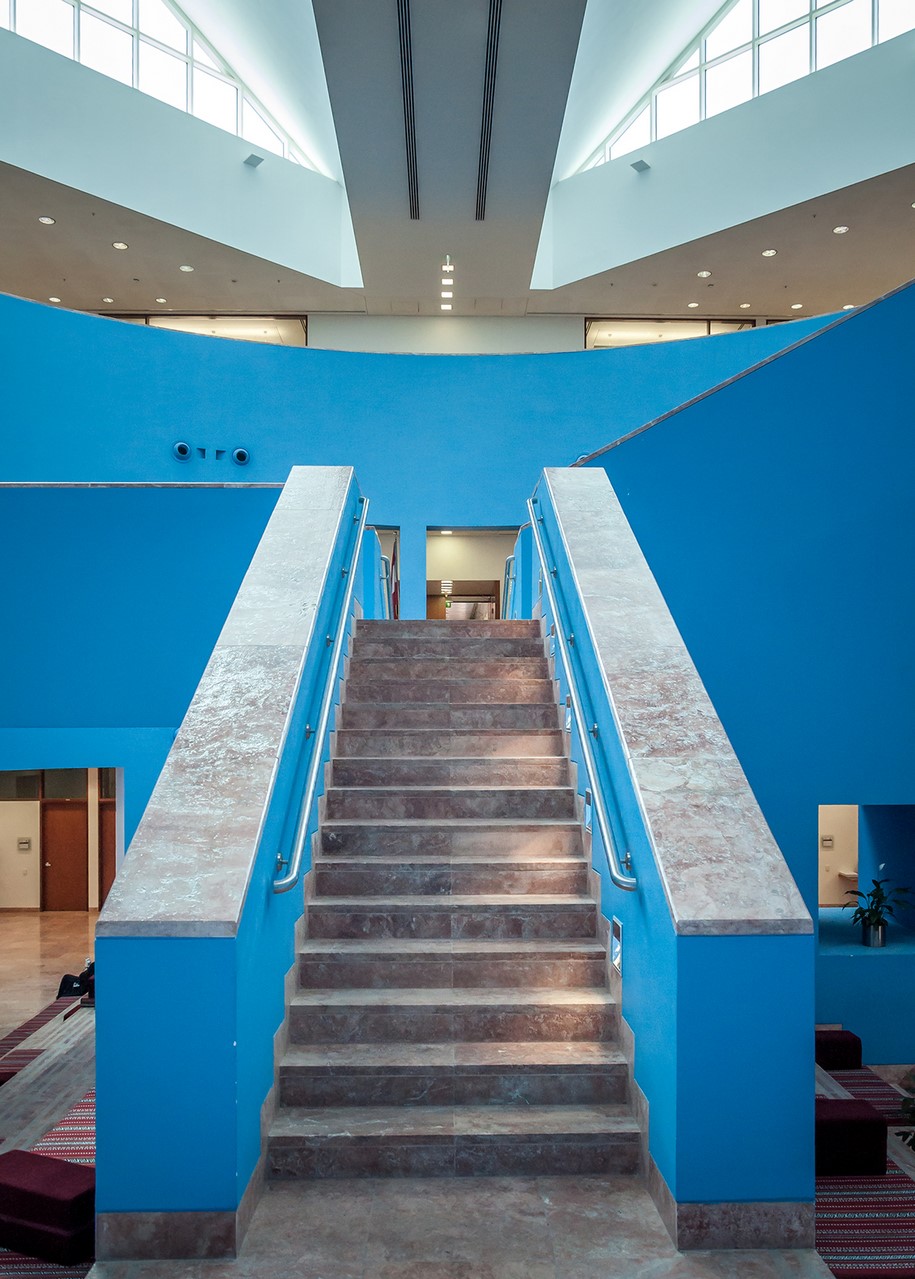
The college buildings are designed to provide an interior social life protected from the desert climate. For this, the simple geometric forms of the buildings provide minimum openings on the outside. Inside are central, multistorey courtyards, surrounding patios, and large stairs, encouraging interaction and communication.
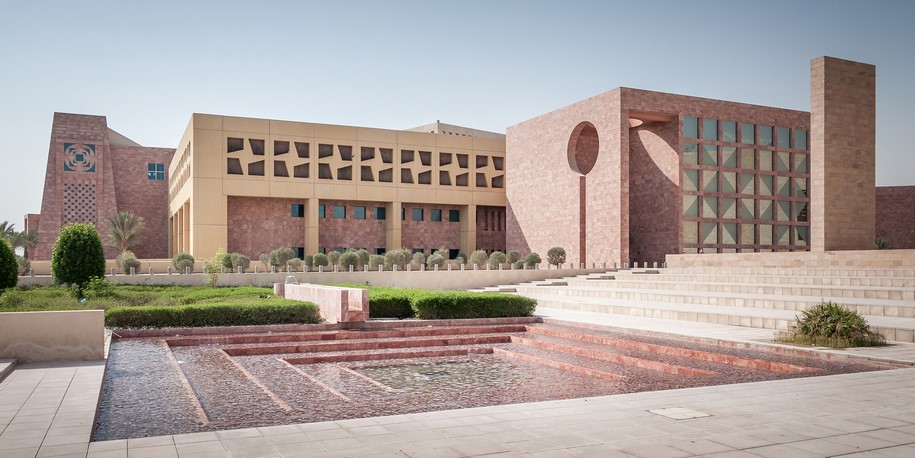
Surface textures, light, shadow, vegetation and water create comfortable communal spaces. The double skin facades minimize heat gain and allowed the architects to design the exterior skin separately, creating playful facades: the exterior skin of the Academic Quadrangle is a lattice formed with the shape of the college logo, which is also the plan of the building.
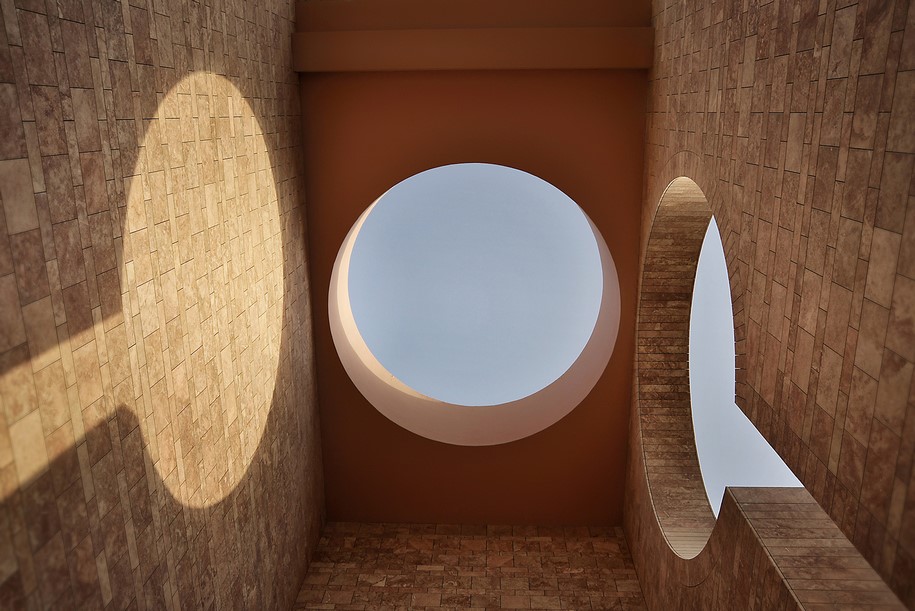
Facts & Credits
Project title: TEXAS A&M ENGINEERING COLLEGE
Location: Education City, Doha, Qatar
Area: 592,015 Sqft
Client: Qatar Foundation and Qatar Petroleum
Architecture: Legorreta + Legorreta
Associate Architect: Francisco Cortina
Executive Architect: Halcrow Consulting Engineers and Architects Ltd.
Interior Design: Legorreta + Legorreta y Hamilton Design
Landscape: Cracknell Landscape Architects
Year: 2007
Photography: Pygmalion Karatzas
Have a look at the stunning photographs of Pygmalion Karatzas for Diller Scofidio + Renfro’s McMurtry Building here!
READ ALSO: Dakar Congress Center | Tabanlıoğlu Architects
