Foster and Partners were in charge of the masterplan and the new build apartments and offices. CDA (Comprehensive Design Architects) and Richard Murphy have also designed some of the buildings of this development.
Once complete, Quartermile will provide over 900 apartments, 30,000 sq.m. of Grade A office accommodation, 10,000 sq.m. of retail and leisure space and 7 acres (2.8 ha) of open landscaping.
The Royal Infirmary, a collection of Victorian-era buildings, was once considered the largest hospital in the British Empire. It is a pavilion-style building, with several wings extending from the central surgical building. In was designed in 1872 by David Bryce in a Scots baronial style following Florence Nightingale’s advice on the arrangement of wards. Later additions were made by Sydney Mitchell, another notable Scottish architect. The site is overlooking The Meadows, a large park in the central city. The park marks the edge of the old city wall and separates the Old Town from Marchmont, a Victorian-era neighborhood on the city’s south side. Both The University of Edinburgh and Heriot-Watt’s University are located near the Royal Infirmary site.
Foster and Partners describe the project and their approach:
“Quartermile is one of the largest and most comprehensive regeneration schemes in Scotland. Formerly the home of the historic Edinburgh Royal Infirmary, the 8-hectare site is located within a conservation area on Edinburgh’s Victorian fringes and includes nine listed buildings. It lies between the heart of the city and the parkland of the Meadows and falls within a central area of Edinburgh that was designated a World Heritage Site by UNESCO in 1995. This scheme for its renewal extends the practice’s investigations into the creation of sustainable, mixed-use urban communities, continuing themes first explored in schemes such as the King’s Cross and Duisburg Inner Harbour masterplans.
The Royal Infirmary hospital campus was originally open and accessible, but a cumulative series of additions had the effect of rendering it impenetrable, isolating it physically and visually from the surrounding city. The starting point for the Quartermile scheme, therefore, was to open the site up, creating a network of pedestrian routes and landscaped public spaces that draw the park directly into its heart, creating a strong sense of place and reinforcing pedestrian connections to the centre, allowing it to become an integral part of the city once again.
New construction is combined with the selective refurbishment of the historic buildings, with the new woven carefully into the grain of the old. The development provides housing, office space, a five-star hotel, restaurants, cafés and shops. The apartment buildings are located at the quieter edges of the site, while offices and shops are concentrated in the centre. The commercial buildings frame a new piazza, shaded on three sides by colonnades and animated by the exposed glass lifts of Quartermile Two, a seven-storey office building. The first phases of the development include seven residential buildings, a hotel, an underground car park, and Number One Quartermile, a new office building with dramatic views of Edinburgh Castle that provides the striking gateway to the development.”
Appointment: 2001
Completion: 2015
Area: 157,500 sq.m.
Client: Gladedale Projects Ltd
Structural Engineer: Arup Scotland
Quantity Surveyor: Thomas and Adamson
Landscape Architect: EDAW
Awards
– Saltire Housing Design Awards winner
– Scottish Home Awards City Apartment of the Year
– Scottish Design Awards: Commendation, Residential
– Scottish Design Awards: Winner, Regeneration
– Scottish Property Awards, Mixed-use Development of the Year
– Regeneration winner, RICS Scotland (Royal Institute of Chartered Surveyors in Scotland) Awards 2008
– Roses Design Award (Silver), Commercial Project
– British Council for Offices – Scotland Commercial Workplace Award,
– Mail on Sunday British Home Awards, Mixed-use Regeneration Development of the Year
– Scottish Property Awards – Mixed-use development of the year
Links:
Foster and Partners: http://www.fosterandpartners.com
Richard Murphy Architects: http://www.richardmurphyarchitects.com
Comprehensive Design Architects: http://www.cda-group.co.uk
Quartermile Management Services: http://www.qmile.com
 QUARTERMILE PHOTOGRAPHED BY PYGMALION KARATZAS
QUARTERMILE PHOTOGRAPHED BY PYGMALION KARATZAS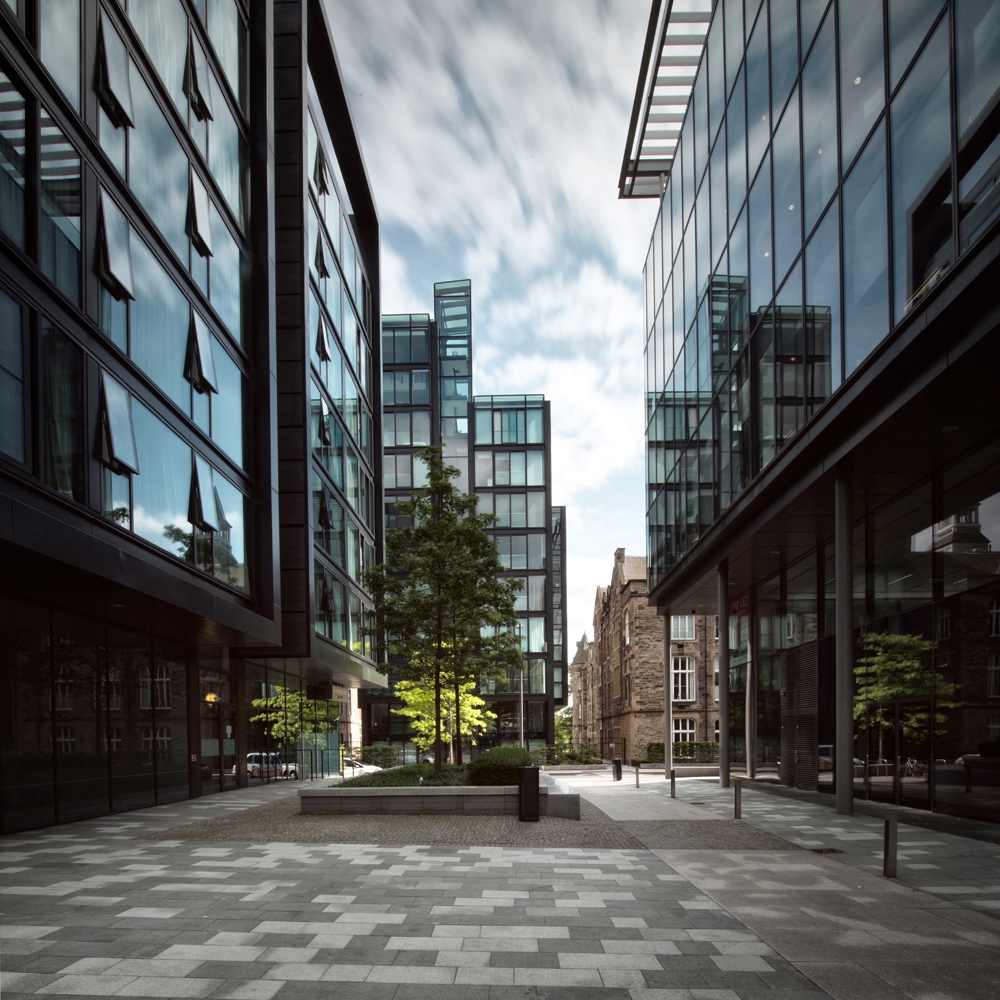 QUARTERMILE PHOTOGRAPHED BY PYGMALION KARATZAS
QUARTERMILE PHOTOGRAPHED BY PYGMALION KARATZAS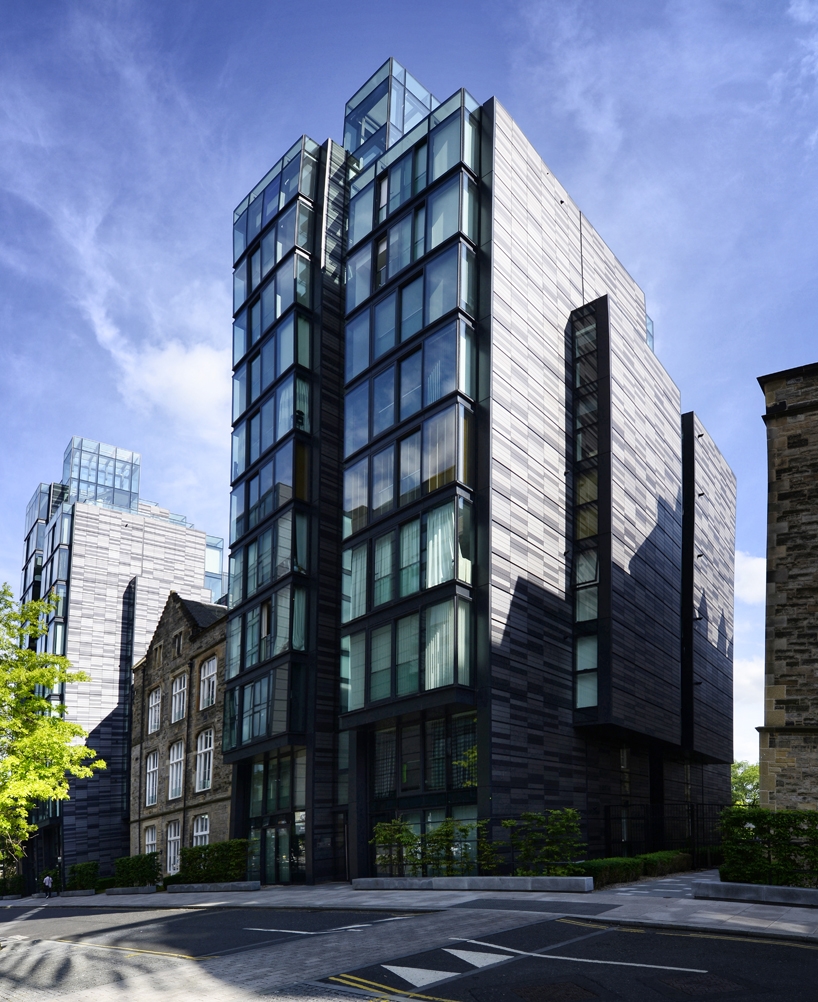 QUARTERMILE PHOTOGRAPHED BY PYGMALION KARATZAS
QUARTERMILE PHOTOGRAPHED BY PYGMALION KARATZAS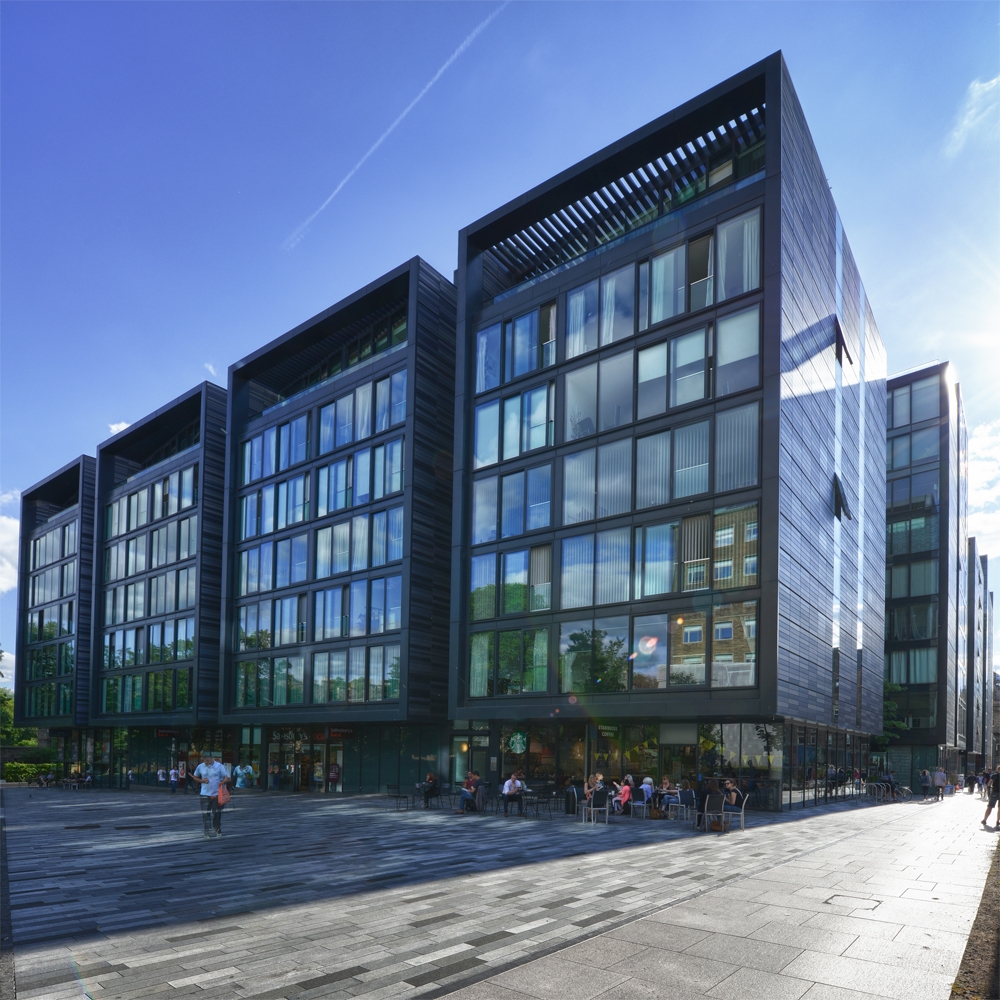 QUARTERMILE PHOTOGRAPHED BY PYGMALION KARATZAS
QUARTERMILE PHOTOGRAPHED BY PYGMALION KARATZAS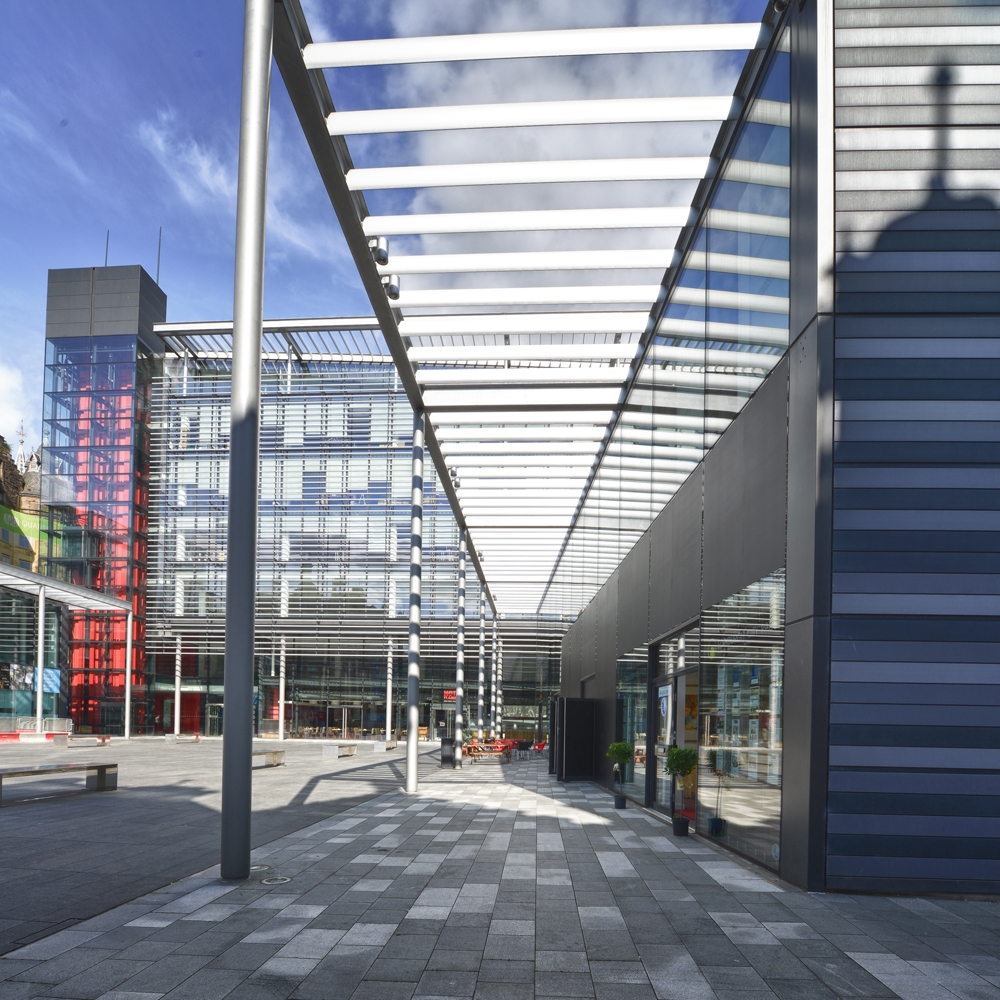 QUARTERMILE PHOTOGRAPHED BY PYGMALION KARATZAS
QUARTERMILE PHOTOGRAPHED BY PYGMALION KARATZAS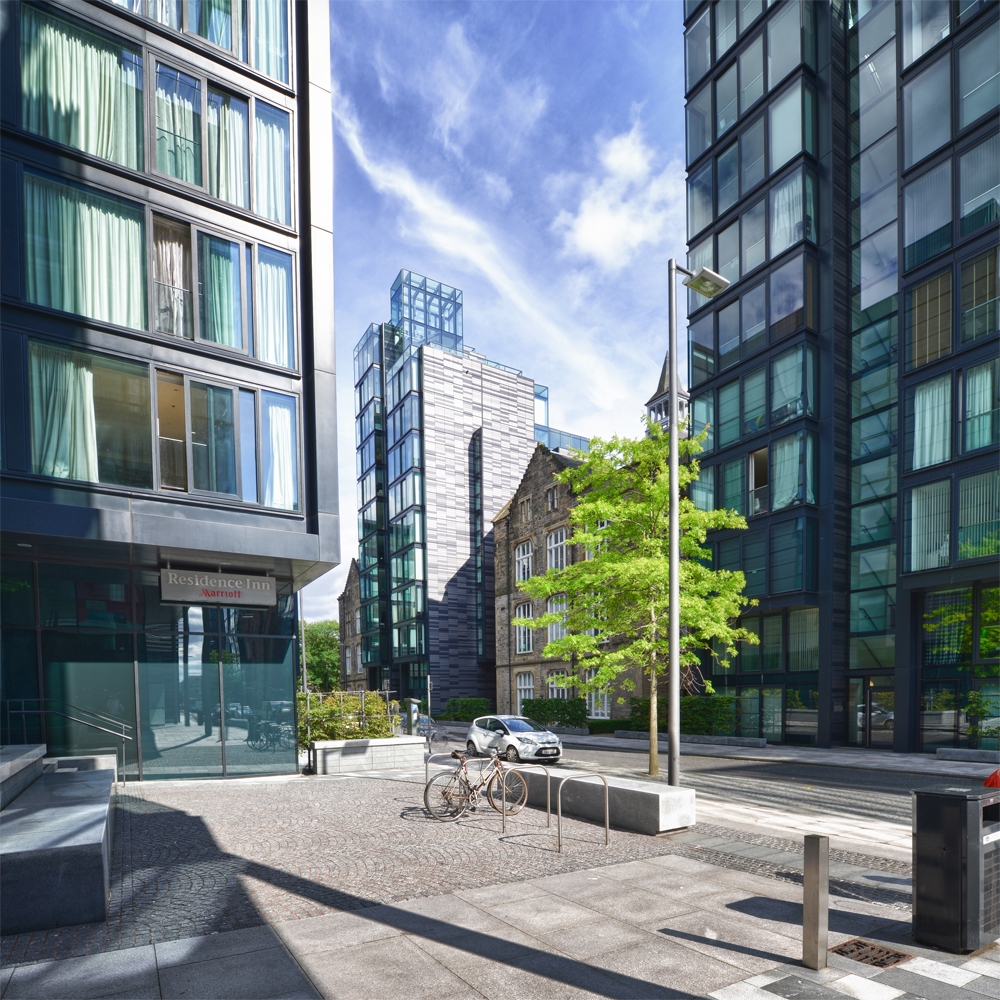 QUARTERMILE PHOTOGRAPHED BY PYGMALION KARATZAS
QUARTERMILE PHOTOGRAPHED BY PYGMALION KARATZAS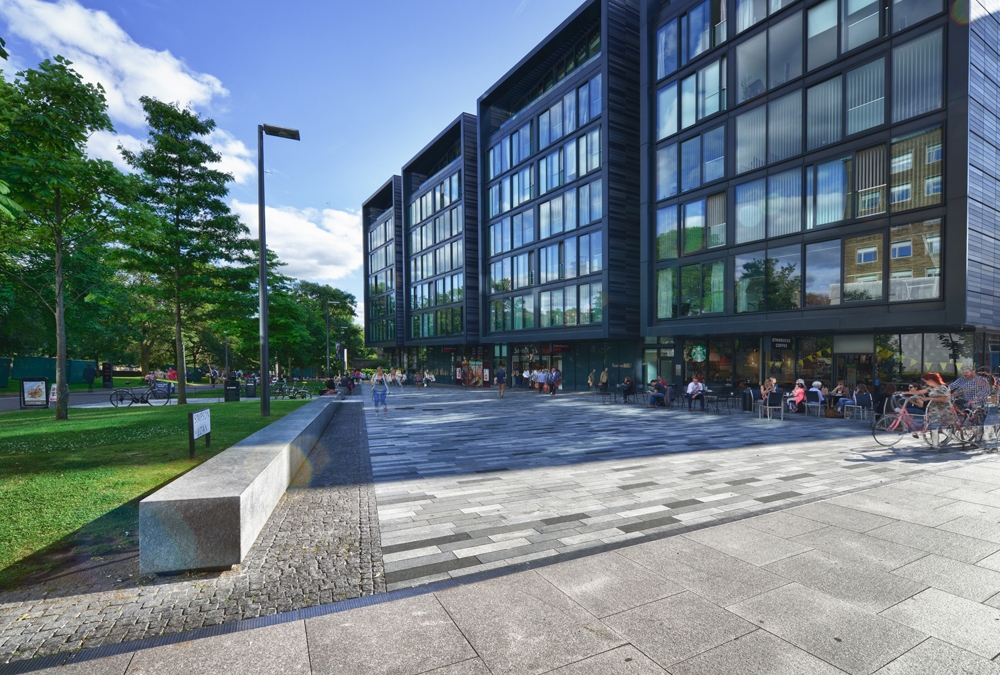 QUARTERMILE PHOTOGRAPHED BY PYGMALION KARATZAS
QUARTERMILE PHOTOGRAPHED BY PYGMALION KARATZAS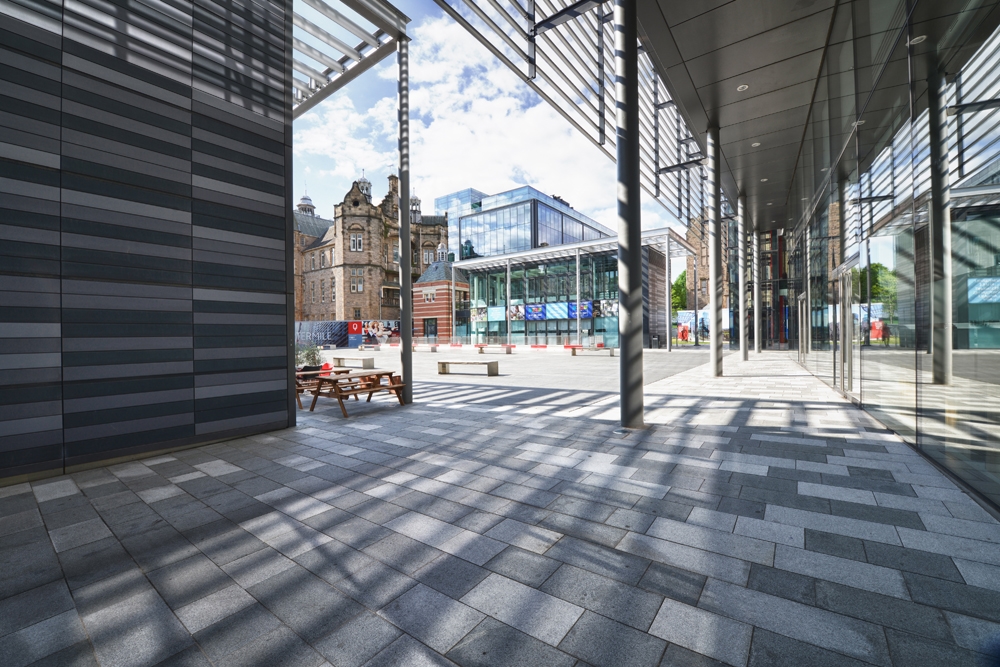 QUARTERMILE PHOTOGRAPHED BY PYGMALION KARATZAS
QUARTERMILE PHOTOGRAPHED BY PYGMALION KARATZAS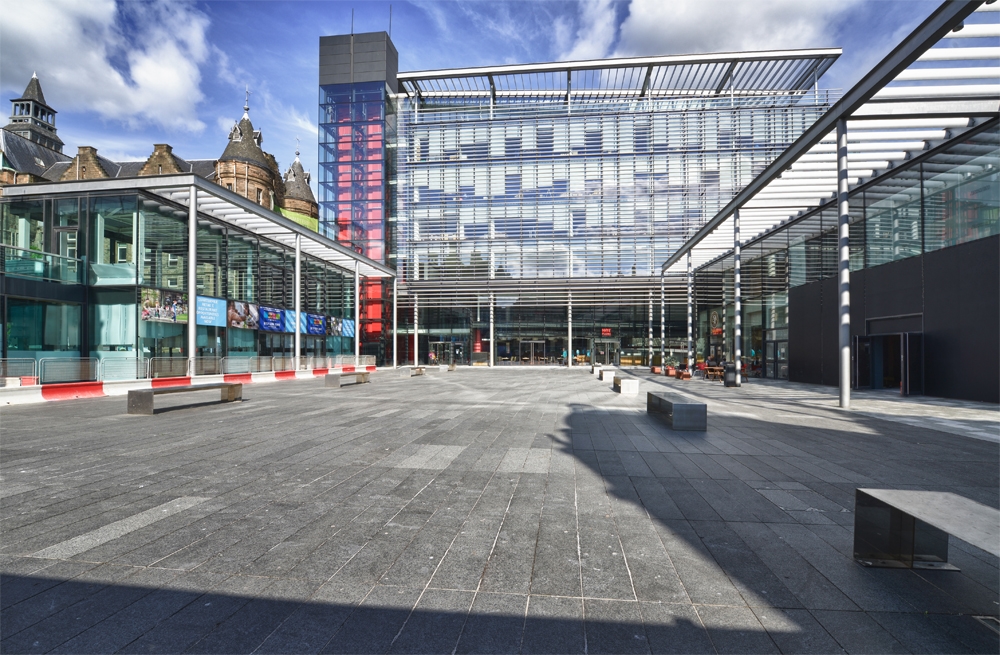 QUARTERMILE PHOTOGRAPHED BY PYGMALION KARATZAS
QUARTERMILE PHOTOGRAPHED BY PYGMALION KARATZAS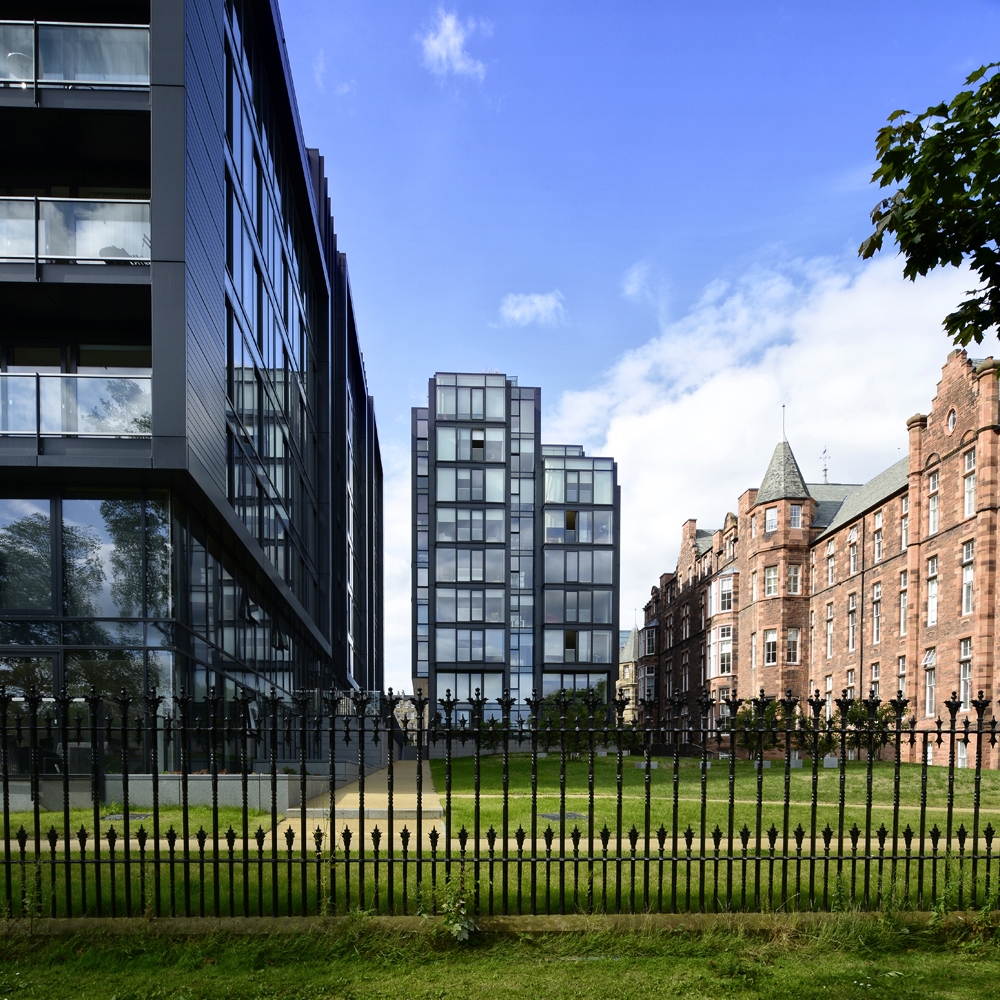 QUARTERMILE PHOTOGRAPHED BY PYGMALION KARATZAS
QUARTERMILE PHOTOGRAPHED BY PYGMALION KARATZAS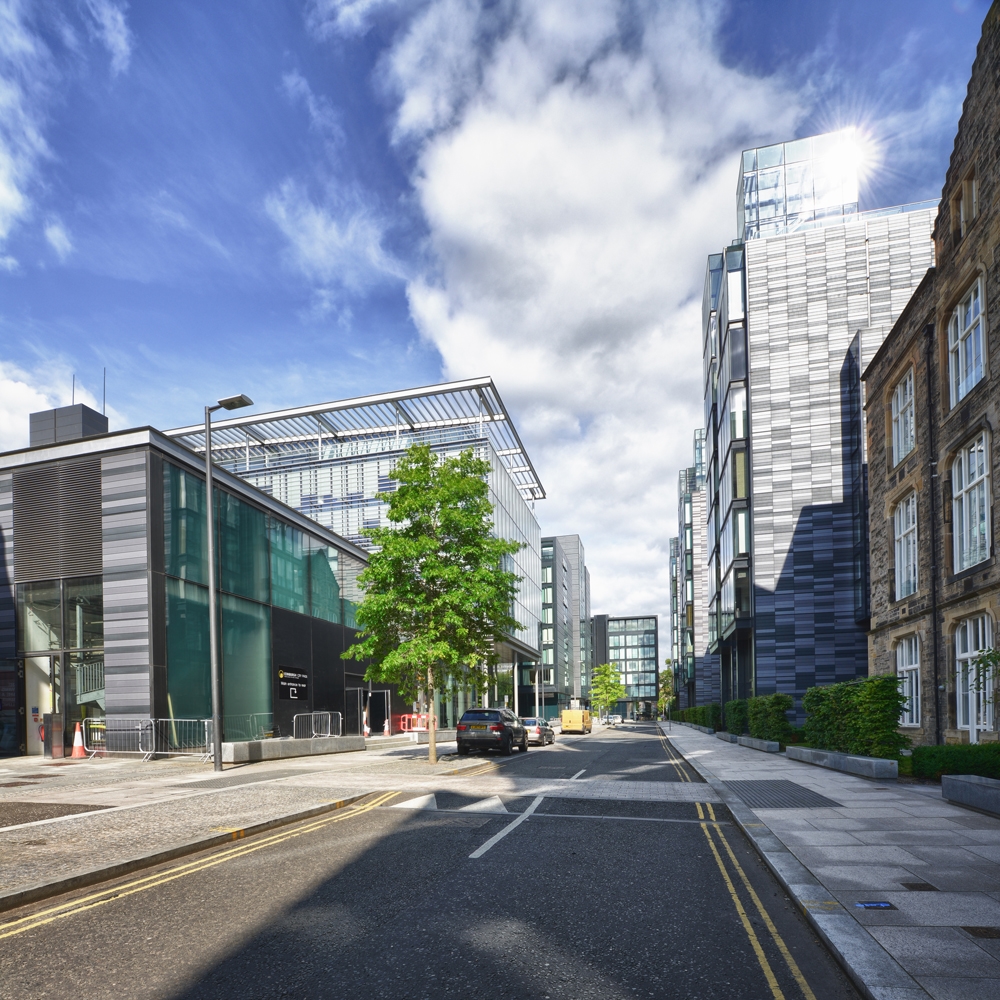 QUARTERMILE PHOTOGRAPHED BY PYGMALION KARATZAS
QUARTERMILE PHOTOGRAPHED BY PYGMALION KARATZASREAD ALSO: MOESGAARD MUSEUM PHOTOGRAPHED BY GEORGE MESSARITAKIS