FREESPACE, curated by Yvonne Farrell and Shelley McNamara , is officially open from May 26th to November 25th 2018 in the Giardini and Arsenale venues, and in other locations in Venice.
With the theme of FREESPACE -” a word which describes a generosity of spirit and a sense of humanity” – the Biennale Architettura 2018 presents for public scrutiny examples, proposals, elements – built or unbuilt – of work that exemplifies essential qualities of architecture which include the modulation, richness and materiality of surface; the orchestration and sequencing of movement, revealing the embodied power and beauty of architecture. Curators of this year’s exhibition expressed various forms of FREESPACE, from literally empty spaces to installations or studies upon common space of the city. While first reviews criticize this year’s biennale as an artistic one, unfocused and inferior to visitors’ expectations – but for the first time with a lot of benches to sit! – Archisearch collected all the exceptions and the highlights from La Biennale di Venezia 2018 and presents snapshots of the events, the national participations, the exhibition in Arsenale and the awards of the 16th International Architecture Exhibition.
The exhibition at the Central Pavilion in the Biennale’s Giardini presents projects by architects such as BIG – Bjarke Ingels Group, Peter Zumthor, Caruso St John, Philip Heckhausen, David Chipperfield, Elizabeth Hatz, among others.
The exhibition at Arsenale in the Biennale’s Giardini presents projects by architects such as Alvaro Siza, Riccardo Blumer, Diller Scofidio + Renfro, Kazuyo Sejima + Ryue Nishizawa / SANAA, Mario Botta, Sauerbruch Hutton, Toyo Ito, among others.
The Awards
The international Jury of the 16th International Architecture Exhibition – La Biennale di Venezia composed of Sofía von Ellrichshausen (President of the Jury, Argentina),Frank Barkow (United States), Kate Goodwin (Australia), Patricia Patkau (Canada), Pier Paolo Tamburelli (Italy), has decided to present the following awards of 16th International Architecture Exhibition.
Golden Lion for Best National Participation: SWITZERLAND – Svizzera 240: House Tour
“Golden Lion for Best National Participation to Switzerland for a compelling architectural installation that is at once enjoyable while tackling the critical issues of scale in domestic space.”
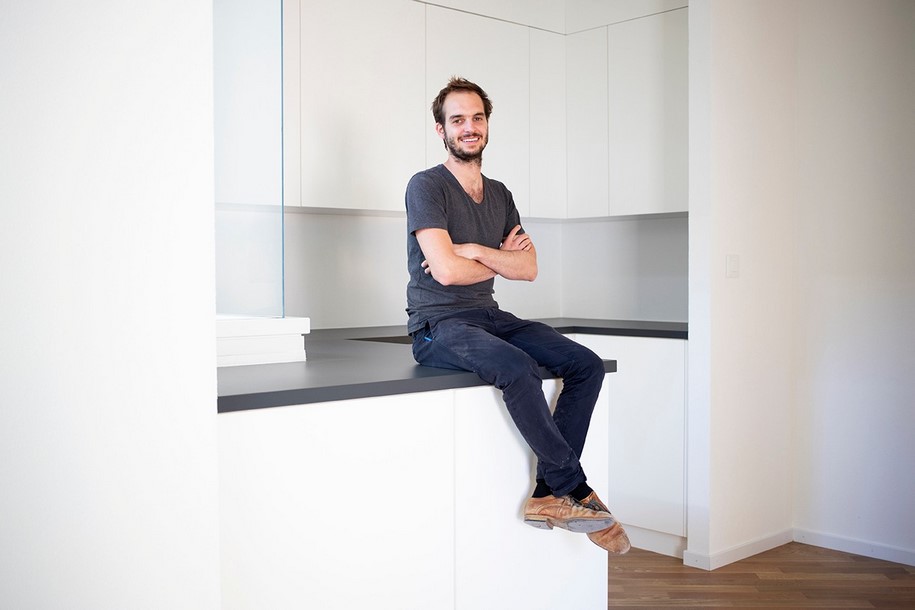
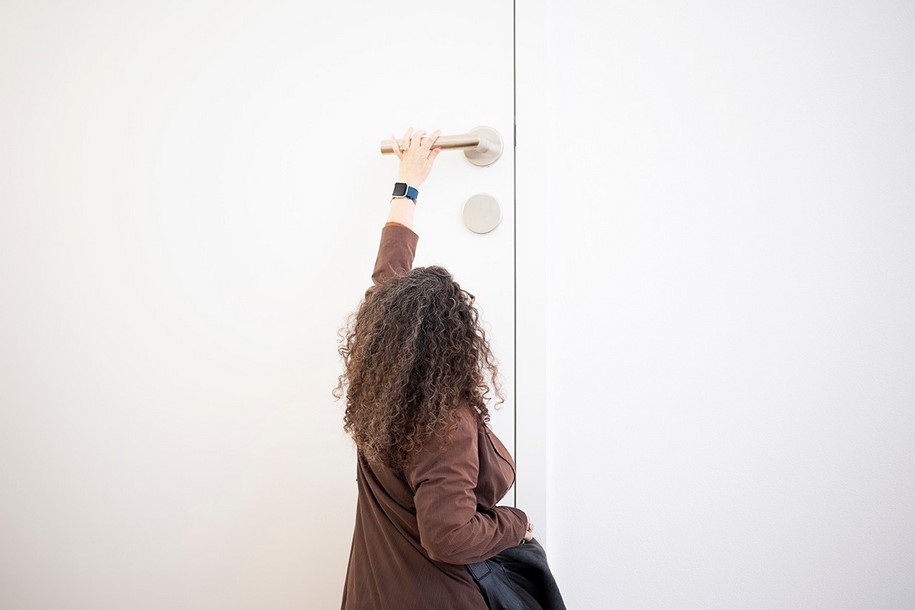
-description by the curators
“The interior of housing is the most familiar of architectures. Perhaps for this reason, it is also a kind of terra incognita. Photographs of unfurnished flat interiors have only recently become commonplace in architectural media. If the increased prominence of unfurnished flat photographs seems strange, it is precisely because the performance of housing’s interior surface has historically been predicated on the ‘suppression’ of its image. By foregrounding the appearance of the architectural enclosure, the images imply a challenge to the tradition of the inconspicuous interior and anticipate an alternate architectural sensibility through which to reimagine housing’s interior shell. Svizzera 240 celebrates the promise of the unfurnished image by constructing its theatrical counterpart, the house tour, within the Swiss pavilion. On this tour, the plan’s promise of control over scale, organisation, and function, is undermined by the representational deficiencies of the image in an attempt to highlight the latent plasticity of the world’s most popular habitat.”
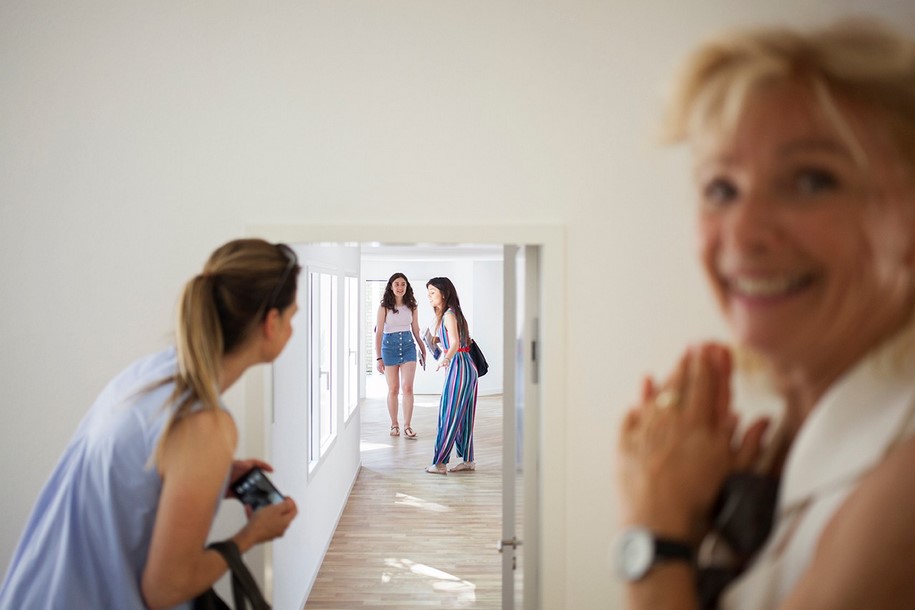
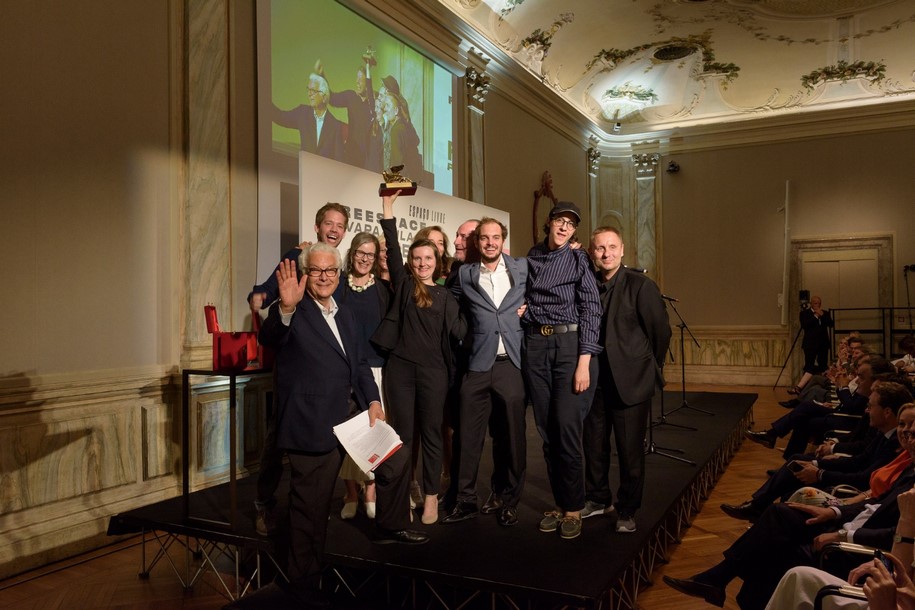
Read more about Swiss Pavilion here.
Commissioners Swiss Arts Council Pro Helvetia: Marianne Burki, Sandi Paucic, Rachele Giudici Legittimo
Exhibitors Alessandro Bosshard, Li Tavor, Matthew van der Ploeg, Ani Vihervaara
Venue Giardini
Special mention as National Participation to Great Britain for the Courageous proposal that uses emptiness to create a “freespace” for events and informal appropriation.
-description by the curators
“Be not afeard; the isle is full of noises, Sounds and sweet airs, that give delight, and hurt not”. William Shakespeare, The Tempest (3.2)
Commissioned by the British Council, the design for the British pavilion for the 2018 Venice Biennale responds to the theme of FREESPACE through the construction of a new public space on the roof of the original building.
The pavilion itself is open to the public but empty, with just the peak of its tiled roof visible in the centre of the public space above, suggesting a sunken world beneath. The two spaces host a programme of events including poetry, performance and film, as well as architectural debate. There are many ways to interpret the experience of visiting Island, the 2018 British pavilion. An island can be a place of both refuge and exile. The state of the building, which is completely covered with scaffolding to support the new platform above, suggests many themes; including climate change, abandonment, colonialism, Brexit, isolation, reconstruction and sanctuary.
Commissioner Sarah Mann- Architecture Design Fashion British Council
Curators Caruso St John Architects, Marcus Taylor
Venue Giardini
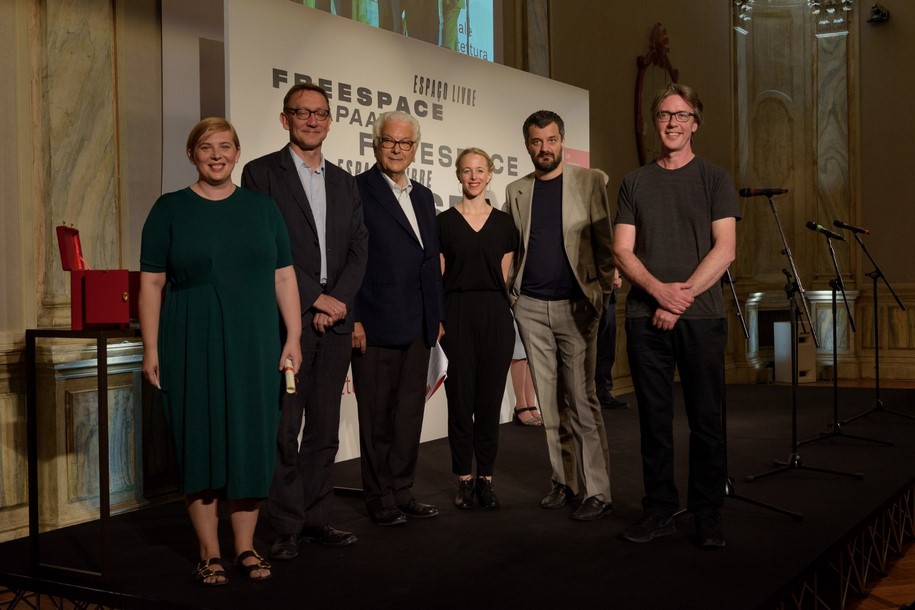
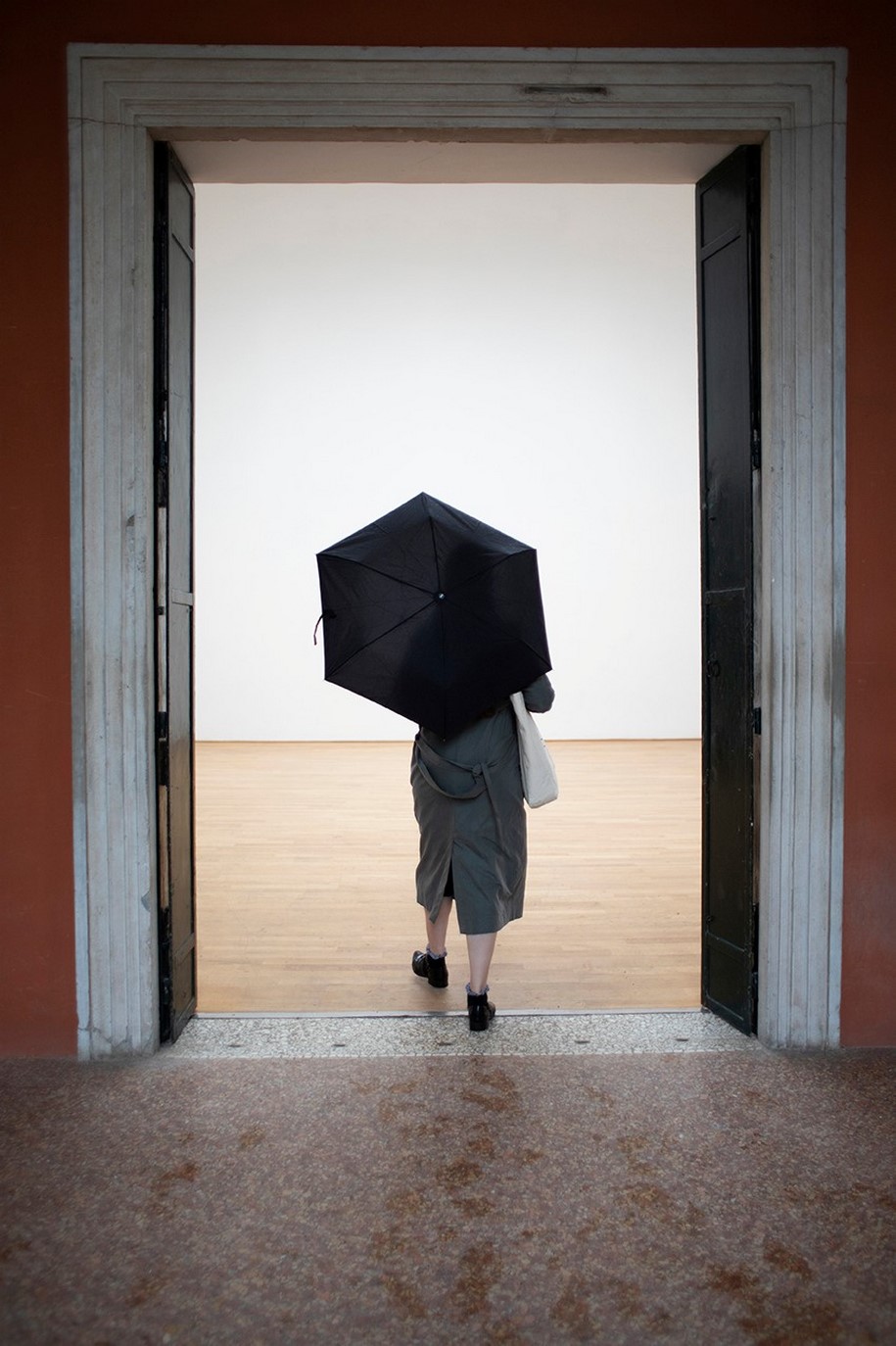
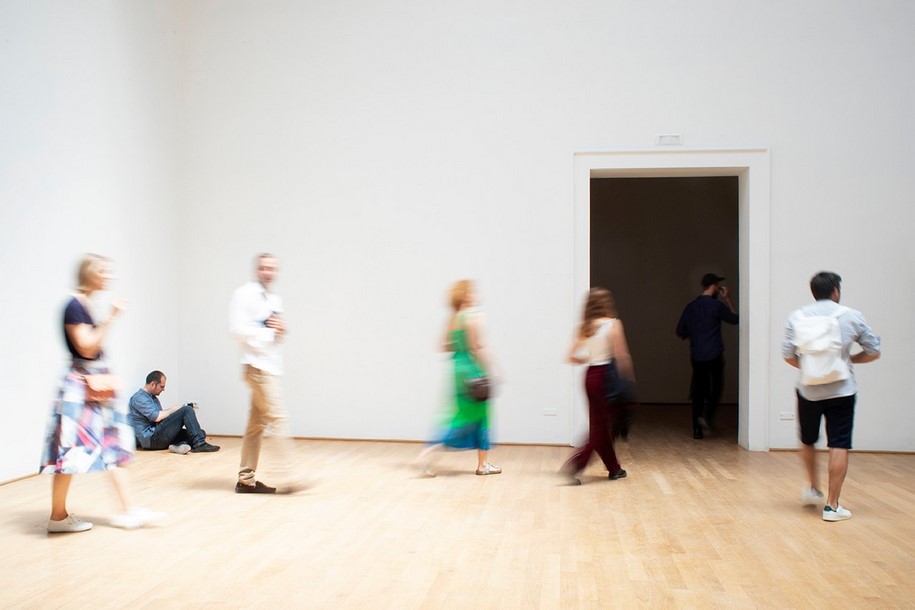
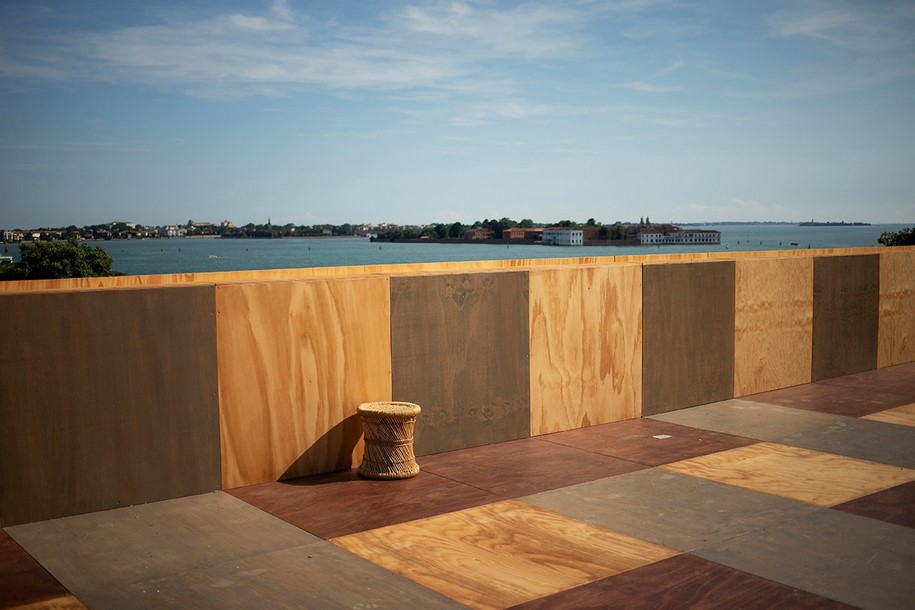
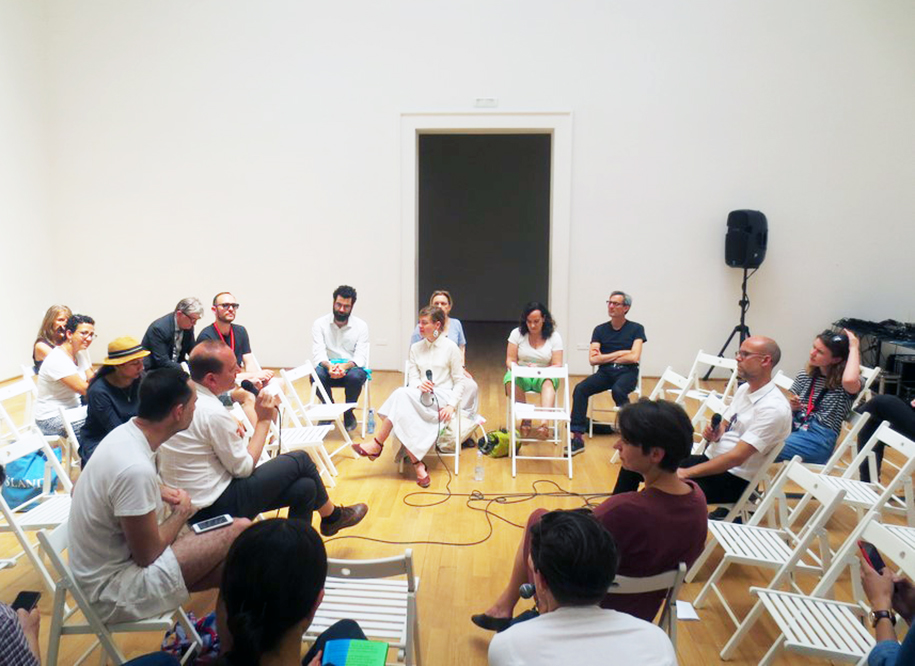
Golden Lion for the best participant in the 16th Exhibition FREESPACE to Eduardo Souto de Moura.
Golden Lion for the best participant in the 16th Exhibition FREESPACE to Eduardo Souto de Moura (Souto Moura–Arquitectos – Porto, Portugal) for the precision of the pairing of two aerial photographs, which reveals the essential relationship between architecture, time and place. Freespace appears without being announced, plain and simple.
Venue: Corderie of Arsenale
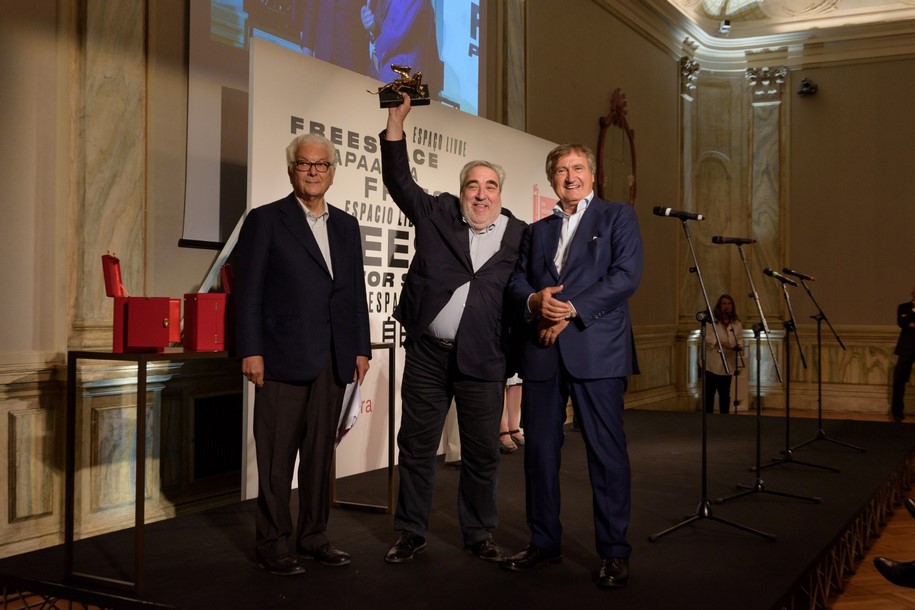
Silver Lion for a promising young participant to Jan de Vylder, Inge Vinck, Jo Taillieu (architecten de vylder vinck taillieu – Ghent, Belgium).
Silver Lion for a promising young participant to Jan de Vylder, Inge Vinck, Jo Taillieu (architecten de vylder vinck taillieu – Ghent, Belgium), for a project that possesses a confidence thanks to which slowness and waiting allow architecture to be open to future activation.
Venue: Central Pavilion – Giardini
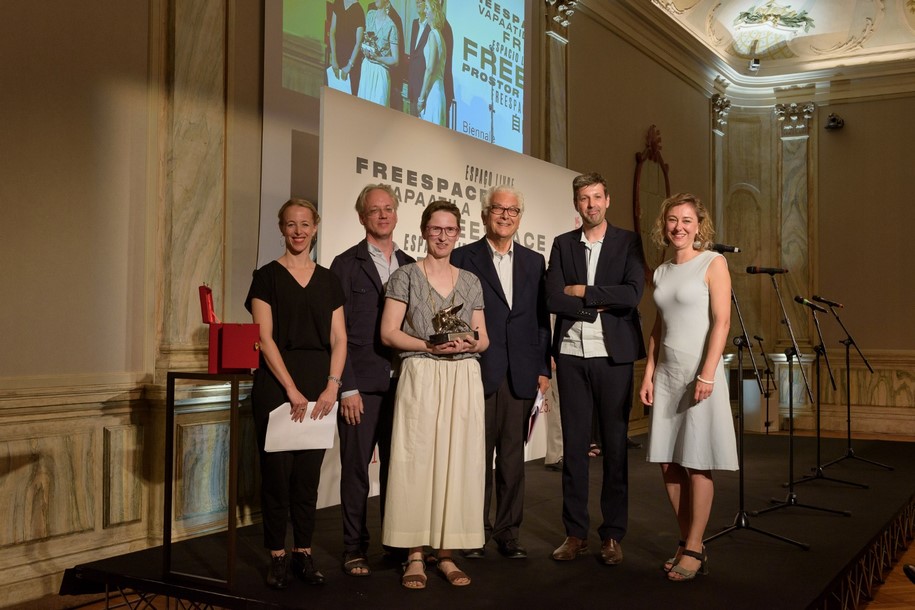
Special Mentions
The Jury has decided to award two special mentions to Andra Matin (andramatin – Jakarta, Indonesia // Venue: Corderie of Arsenale), for a sensitive installation that provides a framework to reflect on the material and form of traditional vernacular structures and to Rahul Mehrotra (RMA – Mumbai, India; Boston, USA // Venue: Central Pavilion – Giardini), for three projects that address issues of intimacy and empathy, gently diffusing social boundaries and hierarchies.
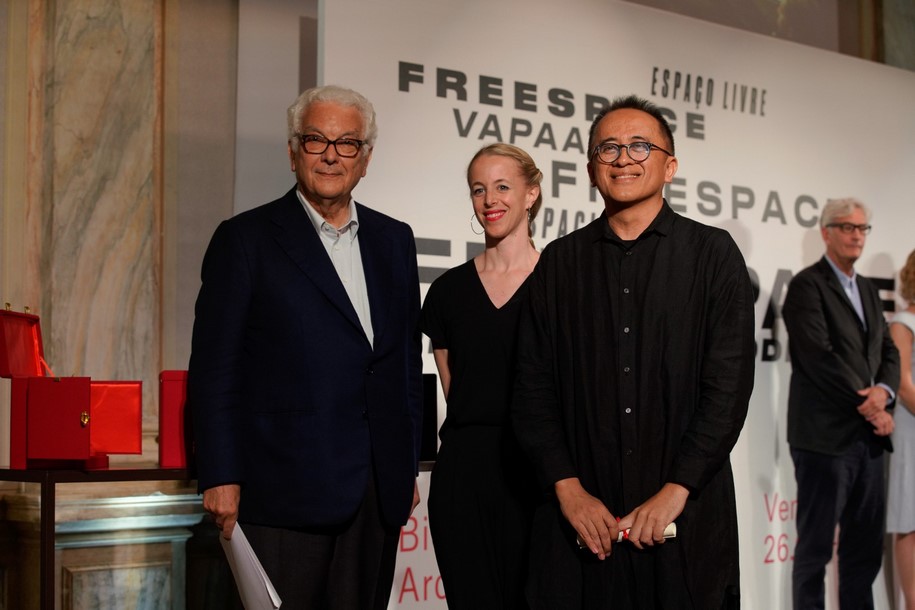
Golden Lion for Lifetime Achievement
The English architect, historian, critic and educator Kenneth Frampton was the recipient of the Golden Lion for Lifetime Achievement of the 16th International Architecture Exhibition of La Biennale di Venezia. The decision was made by the Board of La Biennale di Venezia chaired by Paolo Baratta, upon recommendation of the Curators of the 16th International Architecture Exhibition, Yvonne Farrell and Shelley McNamara.
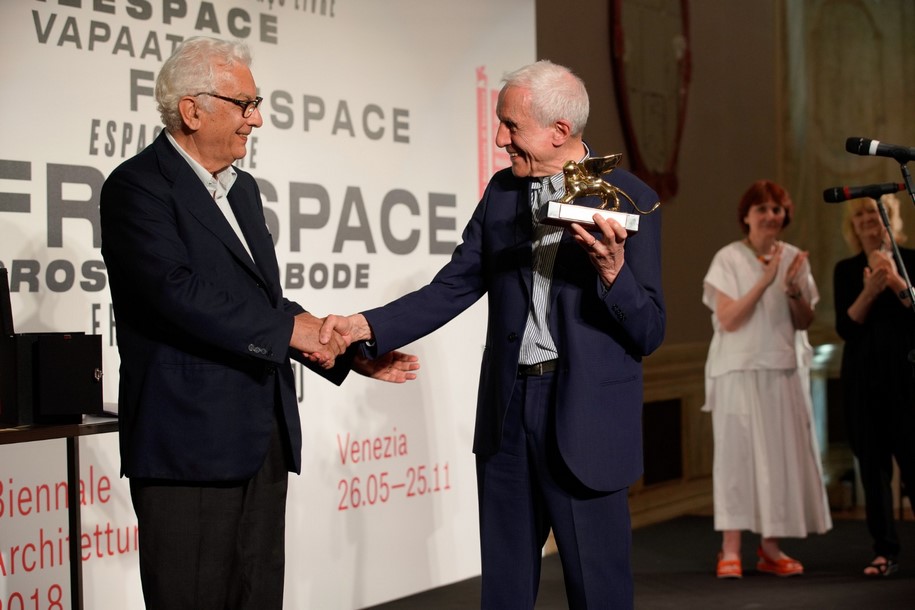
The English architect, historian, critic and educator Kenneth Frampton was the recipient of the Golden Lion for Lifetime Achievement of the 16th International Architecture Exhibition of La Biennale di Venezia.
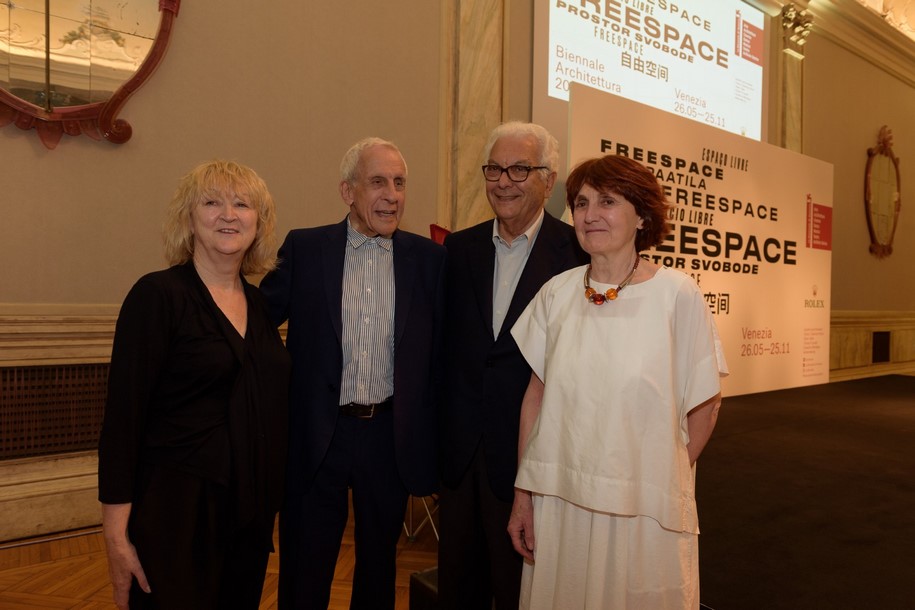
National Participations – Giardini
US Pavilion – Dimensions of Citizenship
Dimensions of Citizenship challenges architects and designers to envision what it means to be a citizen today.
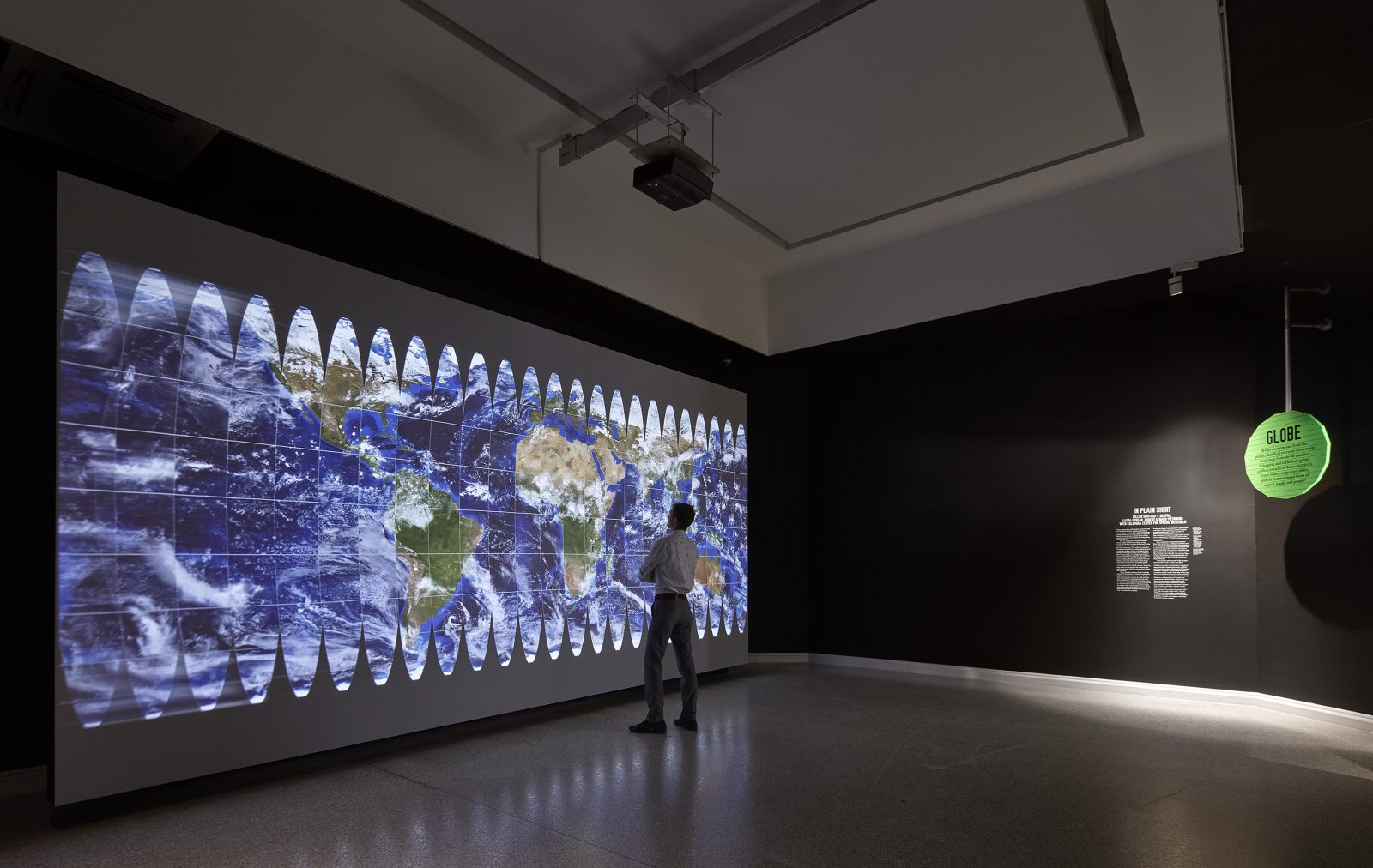
-description by the curators
“As transnational flows of capital, digital technologies, and geopolitical transformations expand, conventional notions of citizenship are undermined. How might architecture, then, express today’s rhizomatic and paradoxical conditions of citizenship?”
The US pavilion explores seven spatial scales: Citizen, Civitas, Region, Nation, Globe, Network, and Cosmos. These scales, telescoping from body to city to heavens, broadly position citizenship as a critical global topic. Installations by architects, landscape architects, artists, and theorists investigate spaces of citizenship marked by histories of inequality and the violence imposed on people, non-human actors, and ecologies.
“These works do not solve the complex relationships of governance, affinity, and circumstance that bind us. Instead, they use architecture’s disciplinary agency to render visible paradoxes and formulations of belonging.”
Commissioners School of the Art Institute of Chicago (Paul Coffey, Jonathan Solomon), The University of Chicago (Bill Brown, Bill Michel)
Curators Niall Atkinson, Ann Lui, Mimi Zeiger
Exhibitors Amanda Williams + Andres L.Hernandez in collaboration with Shani Crowe;Design Earth; Diller Scofidio + Renfro, Laura Kurgan, Robert Gerard Pietrusko with Columbia Center for Spatial Research; Estudio Teddy Cruz + Fonna Forman; Keller Easterling with MANY; SCAPE; Studio Gang, Frances Bodomo, Mandana Moghaddam, David Rueter and Marissa Lee Benedict, Mika Rottenberg, Liam Young
Read more about US Pavilion here.
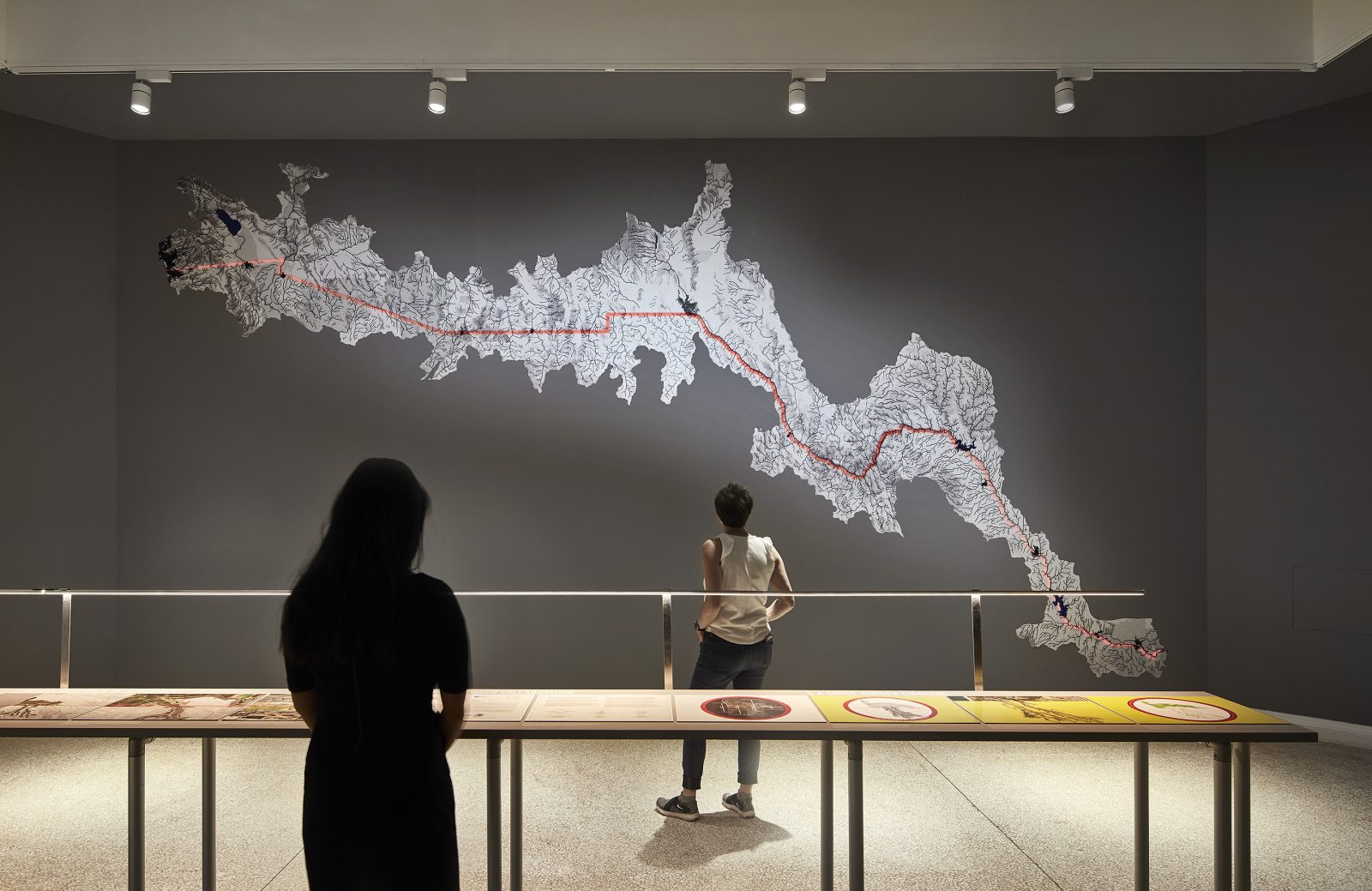
Australian Pavilion – Repair
Repair is a critical strategy of architectural culture.
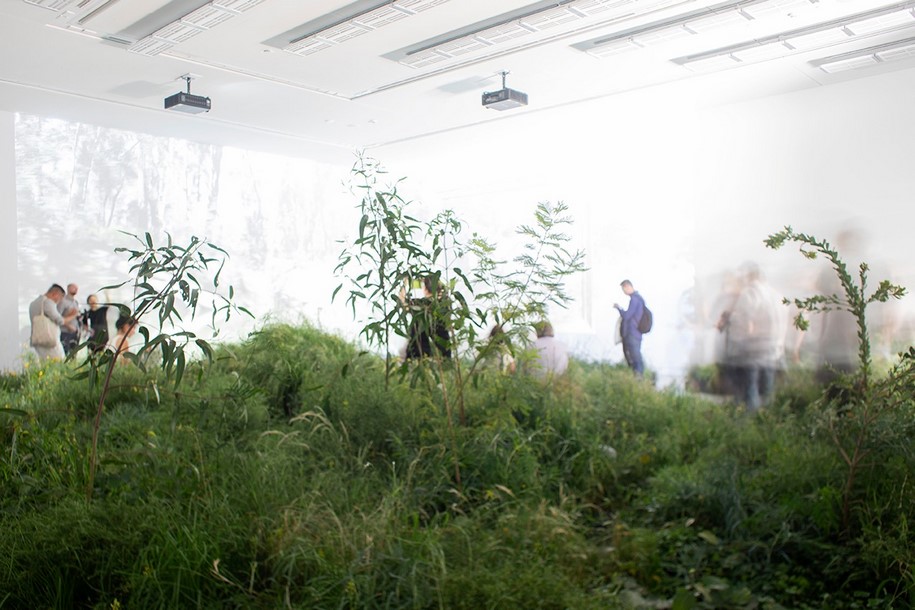
-description by the curators
Repair aims to expand the point of view from the object of architecture, to the way it operates in its context, advocating a role for architecture that catalyses or actively engages with the environmental, social and cultural repair of the places it is a part of. Repair is a critical strategy of architectural culture.
“It is particularly relevant to Australian architects who work in one of the most diverse and ecologically sensitive landscapes in the world. Our cities are interspersed and bordered by remnant vegetation, connected to large natural systems as well as built over the traditional cultural landscapes of our First Nations peoples. They are also the scenes of developing ecosystems at which humans are the centre of. The aim to present architecture from a different point of view is behind the decision to collaborate with artist Linda Tegg, whose practice often presents us with a different way of looking. Together, Baracco+Wright Architects and Linda Tegg have collaborated to create and install a grassland in the pavilion, Grasslands Repair, the life sustaining light installation Skylight, and present architecture through video rather than singular images through the work Ground.”
Commissioner Janet Holmes à Court AC
Curators Baracco+Wright Architects in collaboration with Linda Tegg
Exhibitors Baracco+Wright Architects, Bower Studio, Collins and Turner, d_Lab, RMIT University, Gilby + Brewin Architecture, iredale pedersen hook, James Mather Delaney Design, Greenaway Architects, Kerstin Thompson Architects, Monash Architecture Laboratory, m3architecture with Bryan Hooper Architect P/L, Neeson Murcutt Architects Pty Ltd with sue barnsley design landscape architecture, NMBW Architecture Studio, Lucinda Mclean, William Goodsir and RMIT University ,Robin Boyd, Woods Bagot with Tridente Architects and Oxigen.
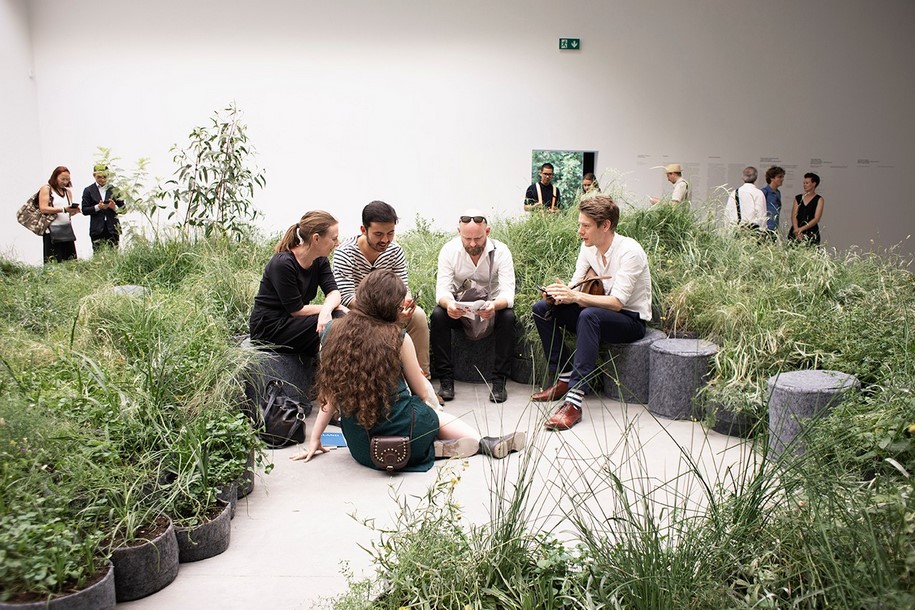
Dutch Pavilion – Work Body Leisure
Work Body Leisure addresses the spatial configurations, living conditions, and notions of the human body engendered by disruptive changes in labour ethos and conditions.
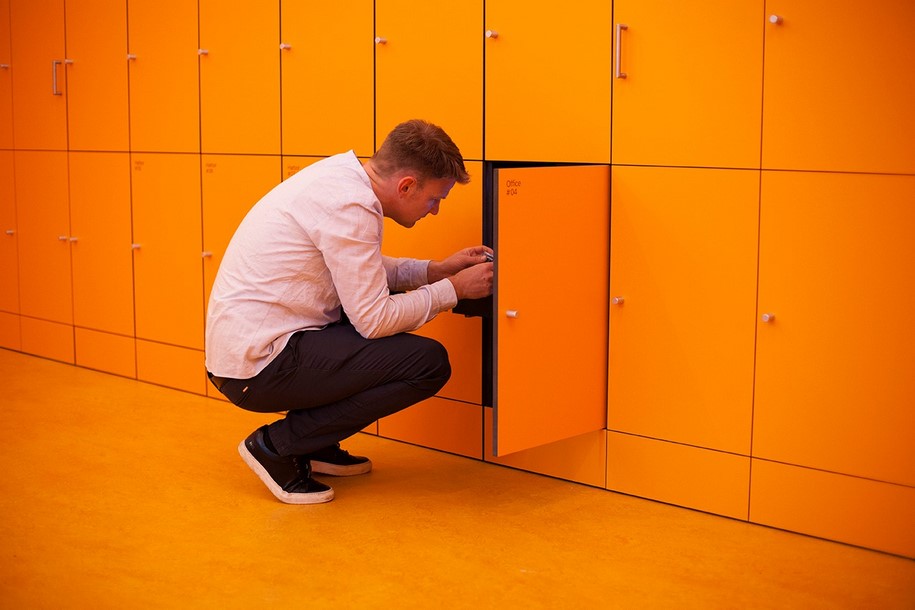
-description by the curators
Work Body Leisure seeks to foster creativity and responsibility within the architectural field in response to technologies of automation. The curator, Marina Otero Verzier, has envisioned the pavilion as a collaborative research endeavour by an international network: Amal Alhaag addresses technologies of the body and how these are informed by the concept of the cyborg, enslaved and ethnographic body. Beatriz Colomina reexamines the bed as a unique horizontal architecture in the age of social media and looks at its use as a workspace transforming labour. Marten Kuijpers and Victor Muñoz Sanz explore the architecture of full automation in the city of Rotterdam. Simone C. Niquille unravels the parameters embedded in design software shaping contemporary work spaces and bodies optimised for eiciency, ergonomics and human/machine interactions. Mark Wigley revisits Constant’s New Babylon, and discusses its proposal for an alternate architecture and an alternate society in which human labour is superfluous. The exhibitors test and disseminate outcomes during and after this Biennale Architettura.
Commissioner Het Nieuwe Instituut
Curator Marina Otero Verzier
Exhibitors Amal Alhaag, Beatriz Colomina, Marten Kuijpers & Victor Muñoz Sanz, Simone C. Niquille, Mark Wigley, Matthew Stewart & Jane Chew, Northscapes Collective (Hamed Khosravi, Taneha K. Bacchin & Filippo laFleur), Noam Toran, Giuditta Vendrame, Paolo Patelli, Liam Young, Florentijn Boddendijk and Remco de Jong, Giulio Squilacciotti.
Read more about Dutch Pavilion here.
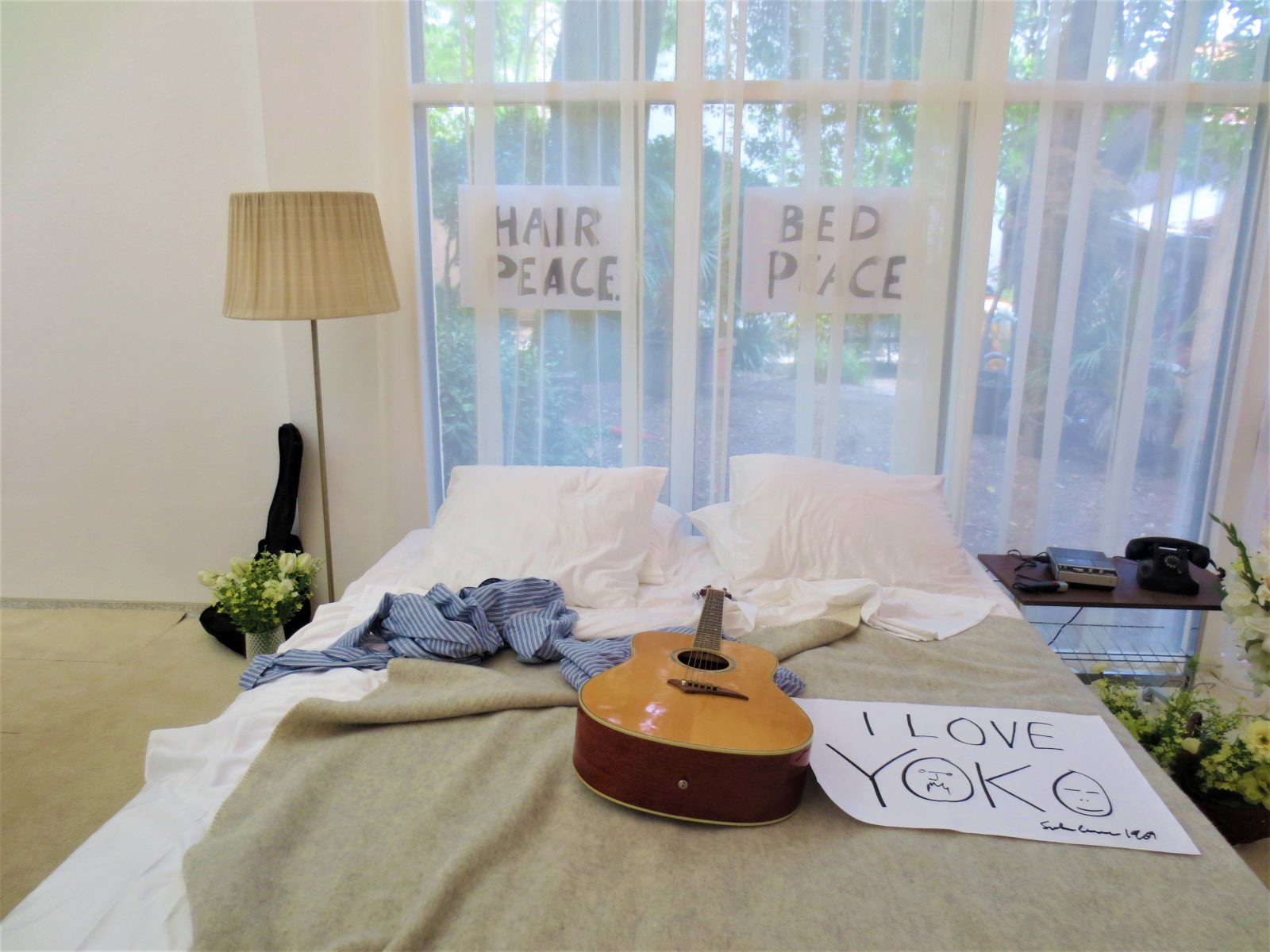
Portuguese Pavilion – Public Without Rhetoric
Public Without Rhetoric is the formal basis for a reflection on architecture in public space, part of the 12 projects created in the last ten years by different generations of Portuguese architects.

-description by the curators
Coinciding with the economic crisis, the last ten years have seen a movement away from public construction projects, with the predominant neoliberalism of Western Europe viewing them as unnecessarily wasteful, misguided and even harmful. Such projects came to be associated with the origins of the crisis itself, which were actually rooted in the financial speculation that these same neoliberal policies had unleashed. The construction of public infrastructure such as cultural, educational and sporting facilities is in line with the idea of civilisational evolution and progressive social equity. It simultaneously rebuilds and rehabilitates the form of the city, and qualitatively and culturally renews public space. This selection of twelve works constructed over the last ten years offers a short history of the most recent public buildings of Portuguese origin. Each of these buildings reflects the ideas behind FREESPACE, the central theme of the 16th International Architecture Exhibition.
Commissioner Direzione Generale delle Arti
Curators Nuno Brandão Costa and Sérgio Mah
Exhibitors Aires Mateus and Associados (Manuel Mateus, Francisco Mateus), Álvaro Siza, André Cepeda, Barbas Lopes Arquitectos (Patrícia Barbas e Diogo Seixas Lopes), Carlos Prata, Catarina Mourão, depA (Carlos Azevedo, João Crisóstomo, Luís Sobral), Diogo Aguiar Studio, Eduardo Souto de Moura, FAHR 021.3 (Filipa Frois Almeida e Hugo Reis), Fala Atelier (Ana Luísa Soares, Filipe Magalhães e Ahmed Belkhodja), Gonçalo Byrne, Inês Lobo, João Luís Carrilho da Graça, João Mendes Ribeiro, Menos é Mais (Cristina Guedes e Francisco Vieira de Campos), Miguel Figueira, Nuno Cera, Ottotto (Teresa Otto), Ricardo Bak Gordon, Salomé Lamas, SAMI (Miguel Vieira e Inês Vieira da Silva), Serôdio Furtado Associados (João Pedro Serôdio and Isabel Furtado), Tiago Figueiredo
Read more about Portuguese Pavilion here.
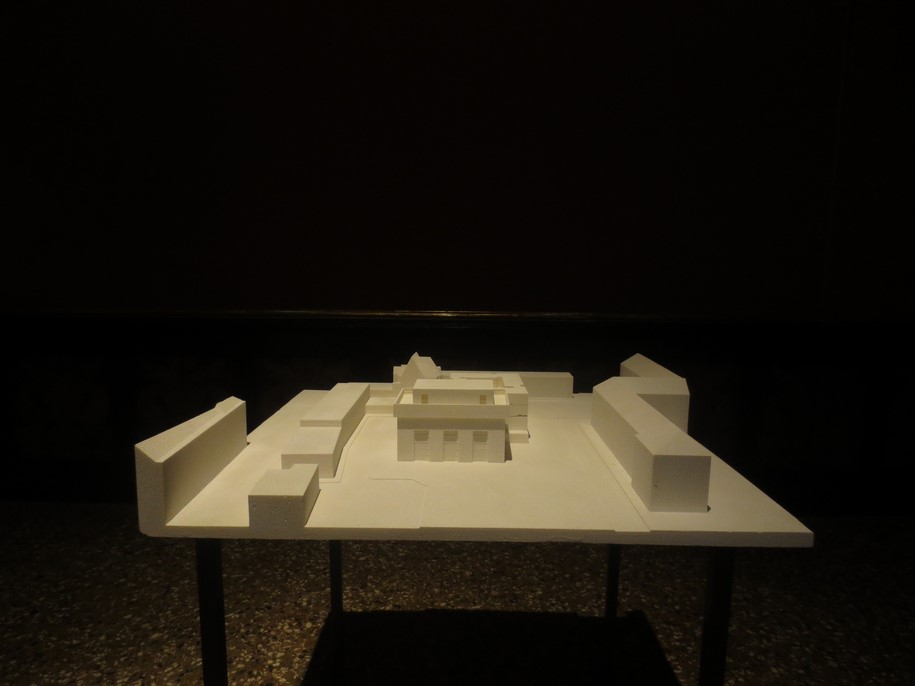
German Pavilion – Unbuilding Walls
Unbuilding Walls examines the question of what happened on this unprecedented void in the middle of a new capital.
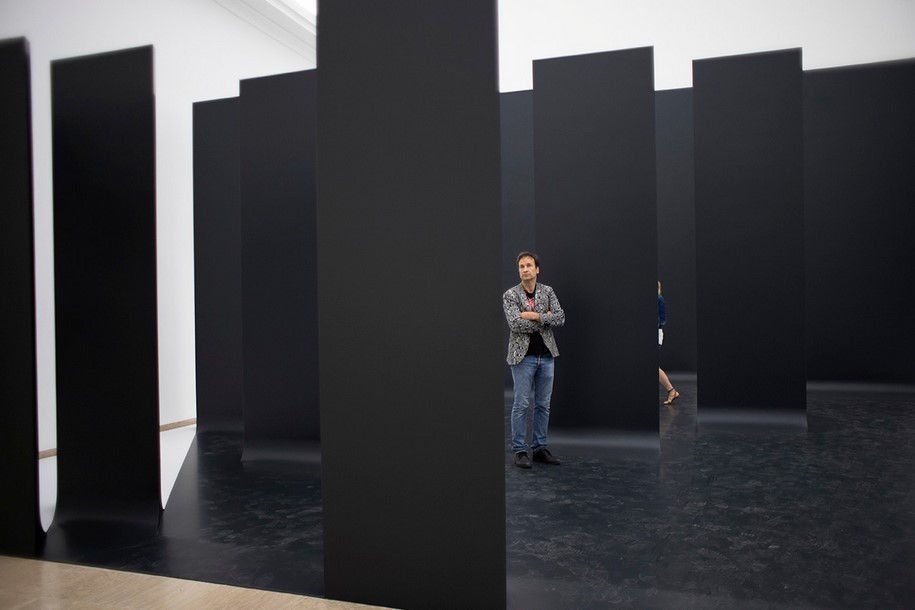
-description by the curators
For 28 years, Germany has been united – exactly as long as the Berlin Wall existed (1961–1989). This symmetrical moment in history presents an opportunity to reflect on developments in the former border space since the fall of the Wall. With reference to the theme FREESPACE, Unbuilding Walls focuses on outstanding examples of urban and architectural design that address aspects of division and integration. By analysing architectural projects on the former border strip, Unbuilding Walls examines the question of what happened on this unprecedented void in the middle of a new capital. The heterogeneity of the multitude of approaches, typologies, protagonists, and results show the breadth of architectural debates and solutions. Taking the experience of the inner-German border as a starting point, the exhibition also examines current barriers, fences and walls beyond Germany’s specific national perspective. A journalist team travelled to border walls around the world for the video installation Wall of Opinions, where people living with walls today had a chance to speak about their situation.
Commissioner Federal Ministry of the Interior, Building and Community.
Curator Marianne Birthler, Lars Krückeberg, Wolfram Putz, Thomas Willemeit
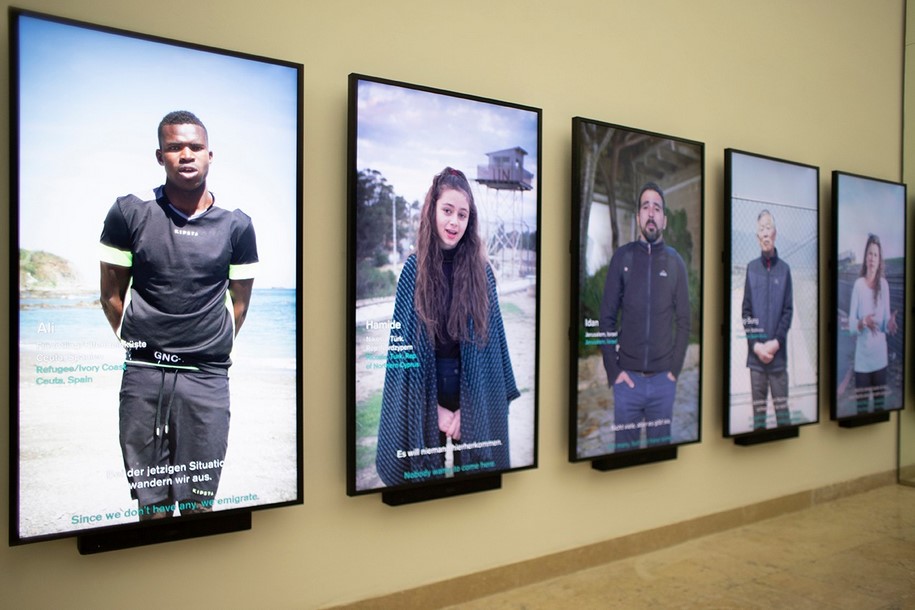
Latvian Pavilion – Together and Apart
Together and Apart explores socioeconomic transformations in relation to apartment buildings.
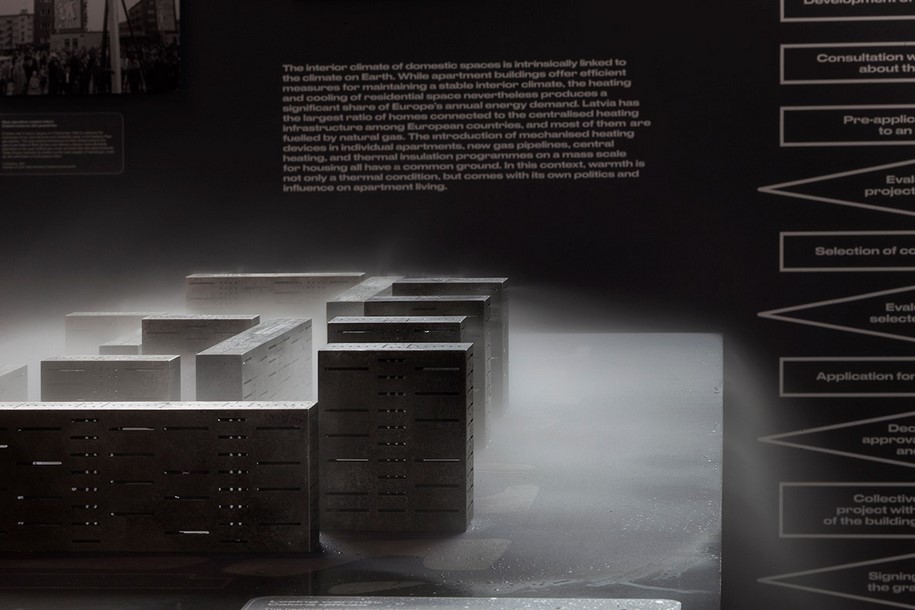
-description by the curators
Together and Apart looks at apartment buildings in relation to architecture’s role in organizing society. On the one hand, the individual apartment offers isolation from the outside world; while on the other hand, it implies interdependence within larger structures such as building elements, utility infrastructures, or governing frameworks. The exhibition examines how apartment buildings generate ways of living together and apart – with and from one another, the market, and the state.
Divided into four sections, the exhibition explores socioeconomic transformations in relation to apartment buildings: Distance portrays proximities between individual spheres that emerge as a consequence of demographic shifts; Promise looks at the apartment building as a political project; Heat explores the relation between energy consumption, geopolitics, and collective decision making; Self deals with the apartment as a subject of private property, and the limitations of it.
Commissioner Jānis Dripe, Ministry of Culture of the Republic of Latvia
Curators Matīss Groskaufmanis, Gundega Laiviņa, Evelīna Ozola, Anda Skrējāne
Exhibitors Ivars Drulle, Mārtiņš Dušelis, Matīss Groskaufmanis, Reinis Hofmanis, Evelīna Ozola, Dita Pāne, Anda Skrējāne, Charlotte Spichalsky
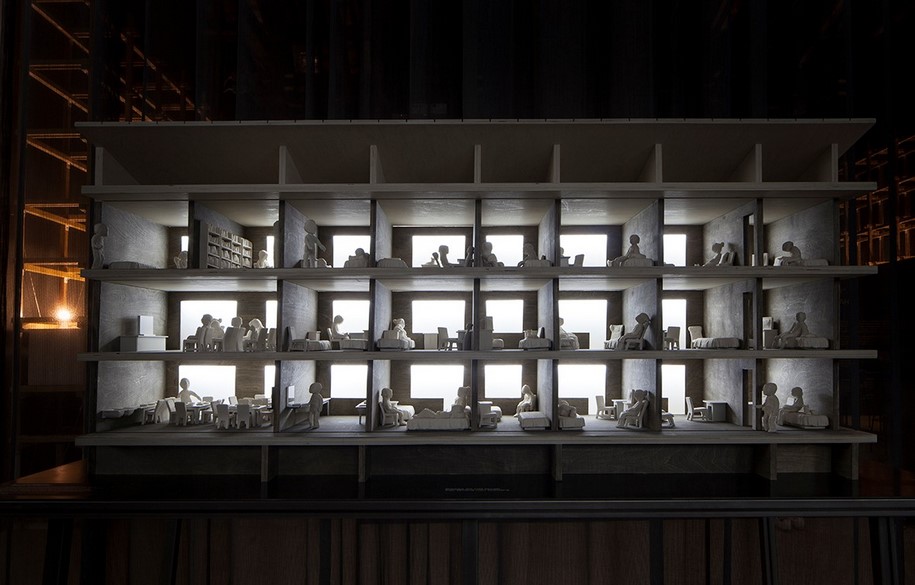
Greek Pavilion – The School of Athens
The School of Athens explores common spaces in academic institutions.
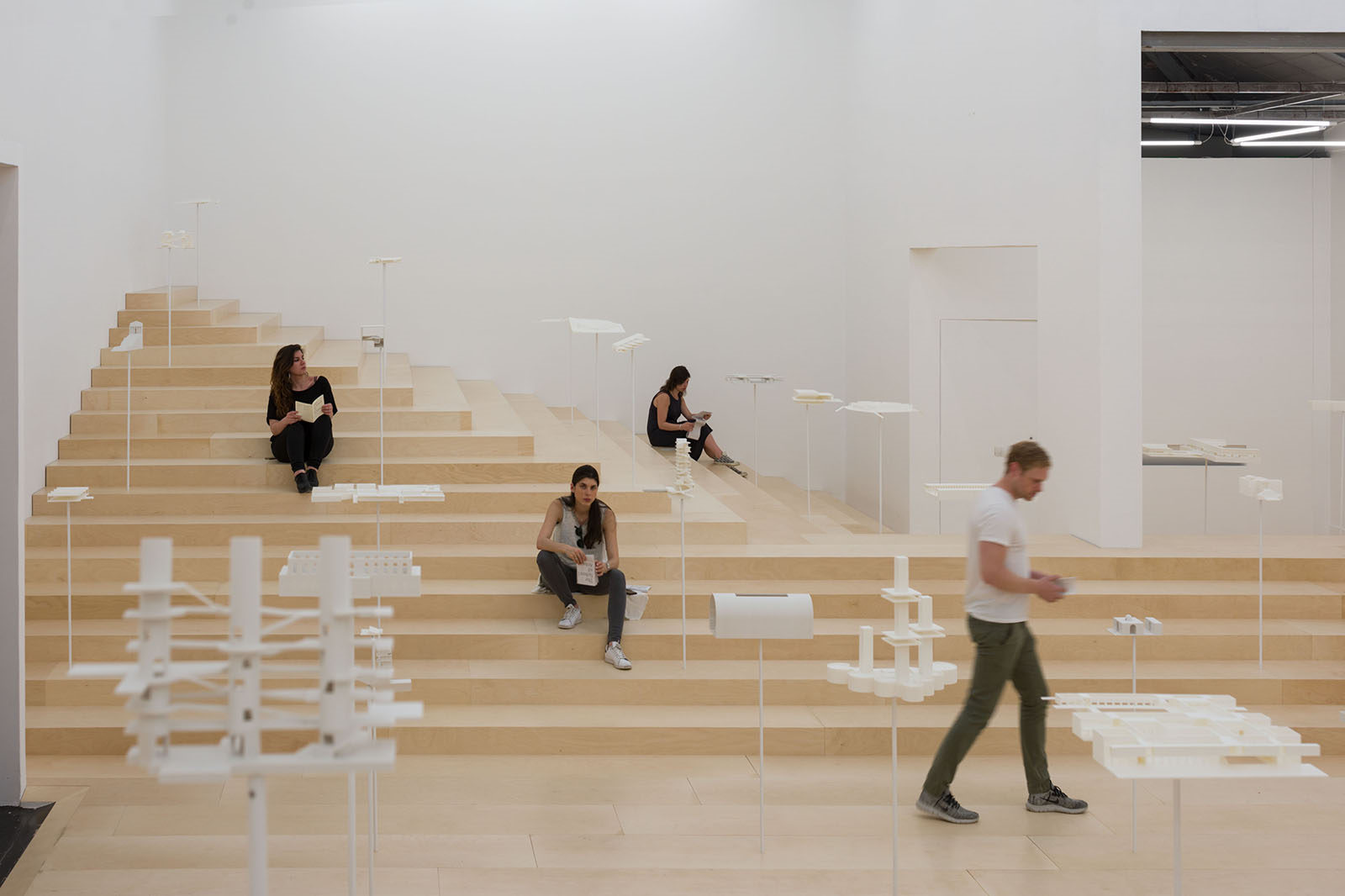
-description by the curators
The School of Athens is an ambition; a utopian vision of a free, open, informal, and common space for learning. It is an in-between space. Neither inside nor outside, not quite a room, but also not simply a space for circulation. It is not a classroom, and yet we see scholars and students debating, teaching, and studying. Architects throughout history have experimented with different spatial strategies for creating ‘freespaces’ in academic institutions – unprogrammed spaces for impromptu conversations, casual gossip, heated debate, pop-up events, networking, and informal teaching. The architecture of the commons is vital to the university’s continued relevance and vibrancy, and deserves intelligent critique and continual update. There is therefore an urgent need to both look back, and to scan across the current landscape of university architecture, to extract compelling and successful spaces that are ‘free’ – unprogrammed, common, and democratic.
Commissioner Secretary General of Spatial Planning and Urban Environment, Eirini Klampatsea
Curators Xristina Argyros, Ryan Neiheiser
Read more about Greek Pavilion here.
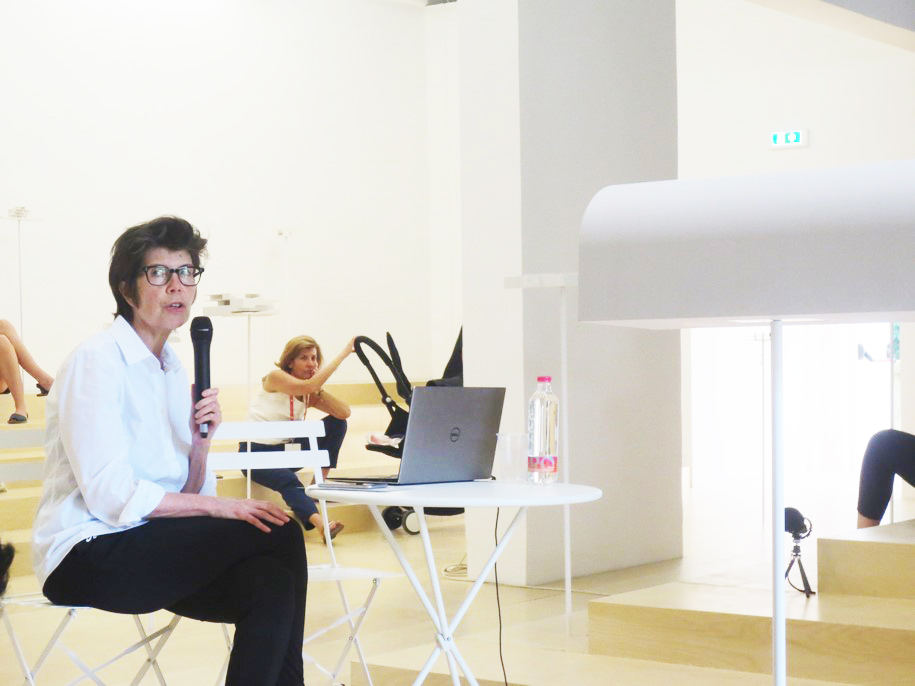
Czech and Slovac Republic – UNES-CO
UNES-CO adresses the depopulation of historic city centres and the flight of inhabitants to peripheral zones as negative expressions of burgeoning tourism.
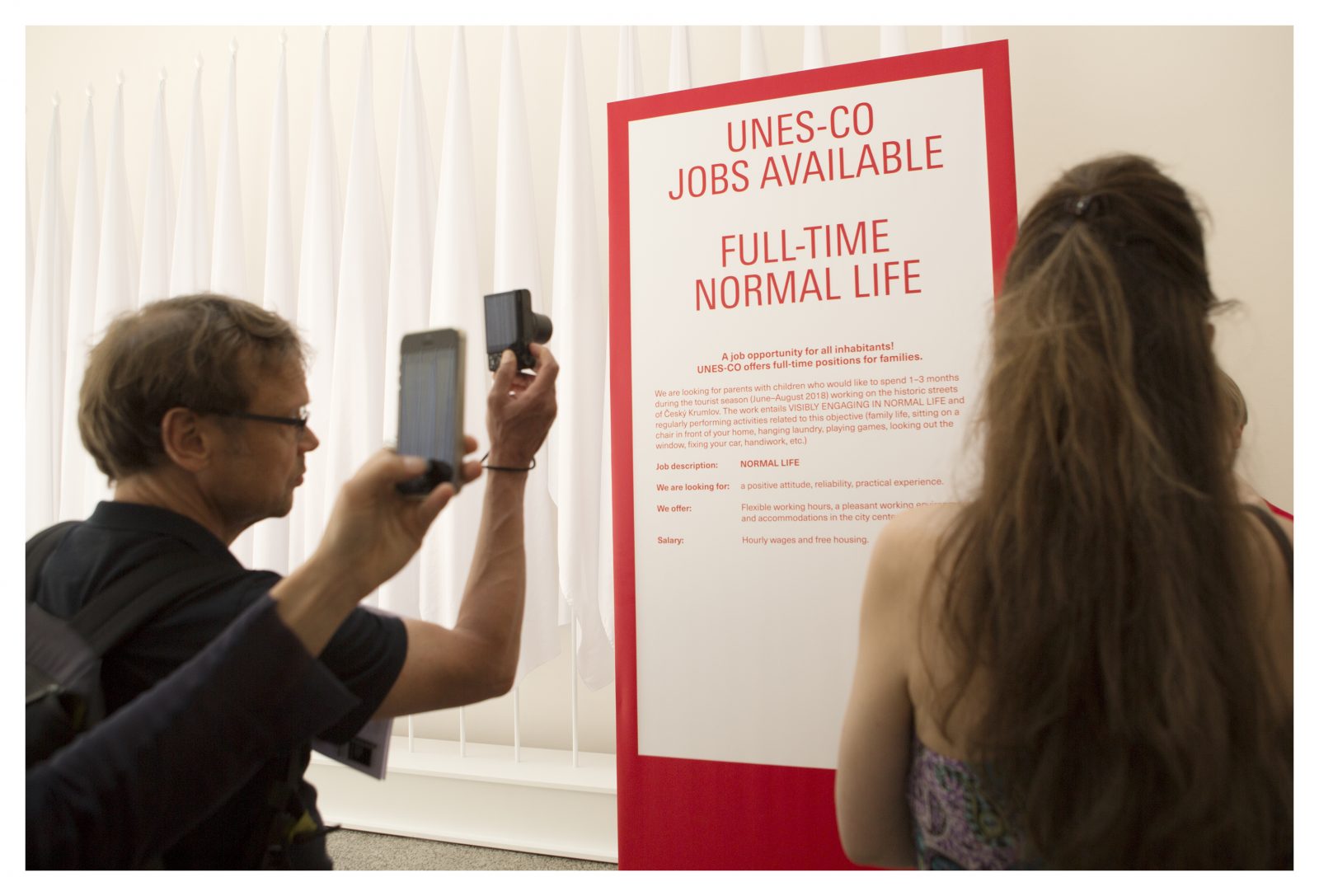
-description by the curators
Houses nobody lives in. Shops nobody needs. Streets where people don’t interact but avoid one another. These things are typical of social exclusion zones – but also of some of the world’s most beautiful towns, listed as UNES-CO national heritage sites.
The depopulation of historic city centres and the flight of inhabitants to peripheral zones are among the negative expressions of burgeoning tourism. Two towns undergoing this fate are Český Krumlov, in the Czech Republic, and Venice, Italy. In Český Krumlov, several buildings and flats facilitates the return of a group of ‘normal inhabitants’ to its historic centre, where they engage in activities that are common in other places, for three months. UNES-CO is a company that provides not only free accommodations, but a wage for living NORMAL LIVES in the town centre. The Czech and Slovak pavilion in Venice becomes the site of UNES-CO’s headquarters. At the company’s reception desk, visitors are able to page through a catalogue containing a list of normal activities and within the pavilion, they are able to watch a live feed from Český Krumlov, where an attempt to breathe life into the town’s streets is underway. The aim of the project is not only to bring attention to the issue, but to propose a concrete way afflicted areas might handle it.
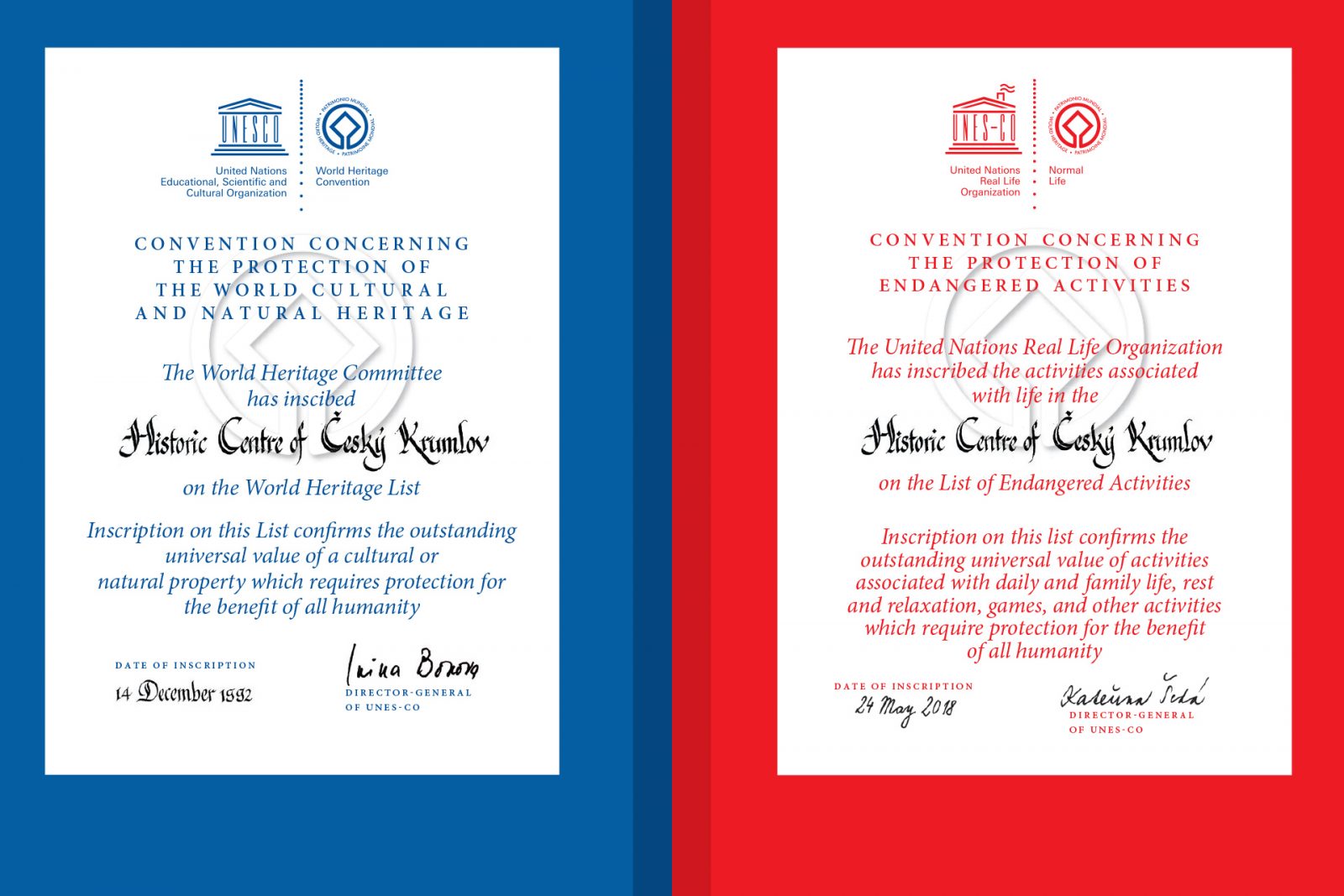
Commissioner Adam Budak, National Gallery in Prague
Curator Kateřina Šedá, Hana Jirmusová Lazarowitz
Exhibitor Kateřina Šedá
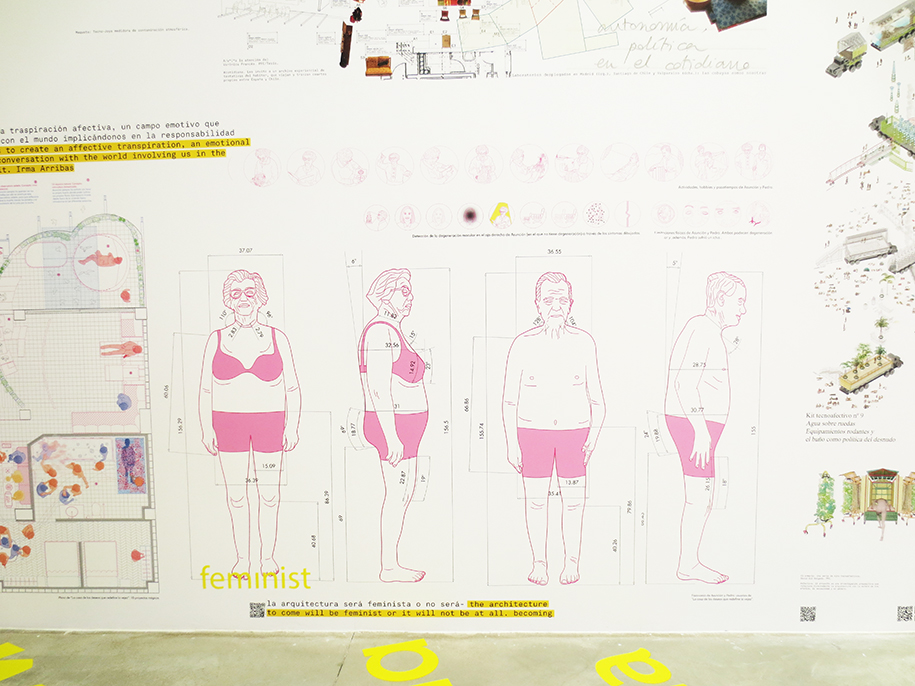
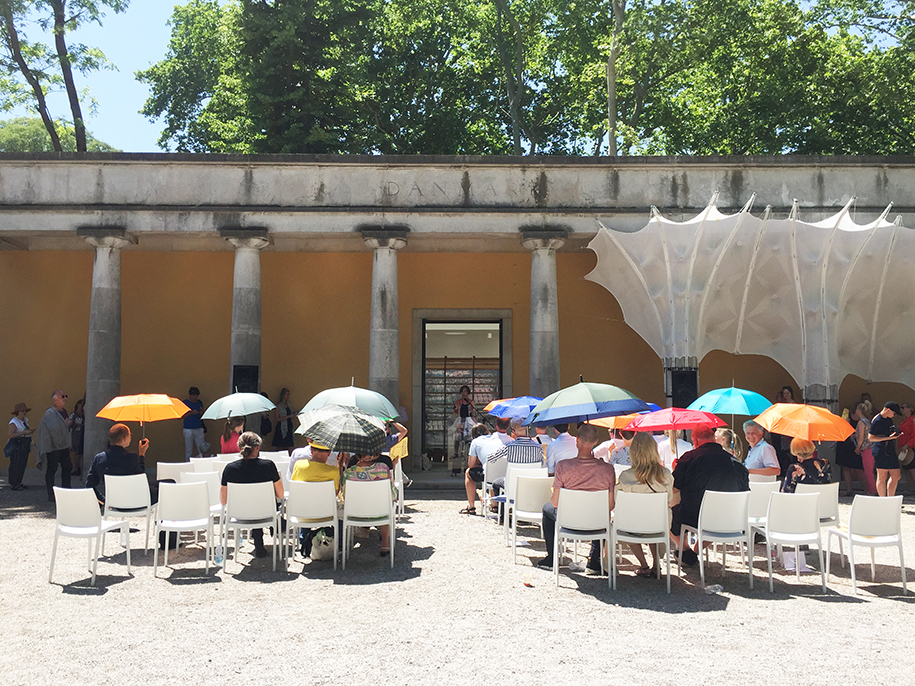
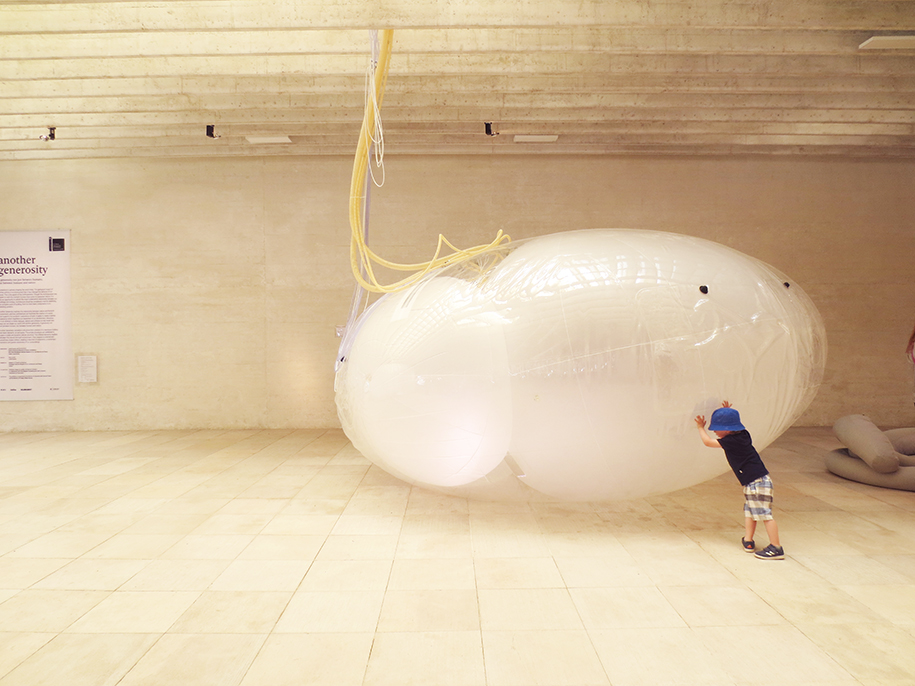
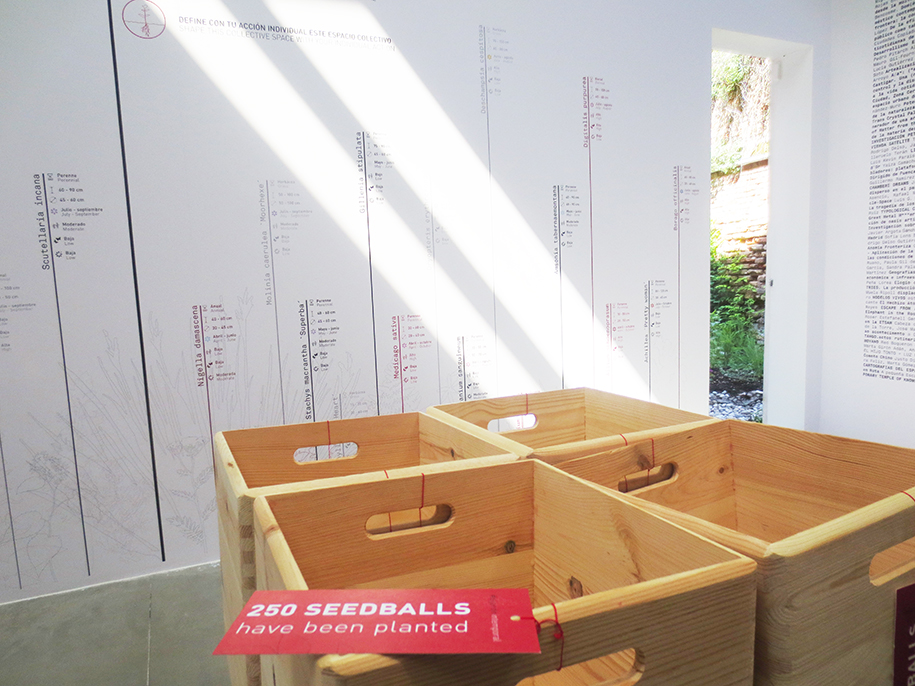
Holy See Vatican Chapels – San Georgio
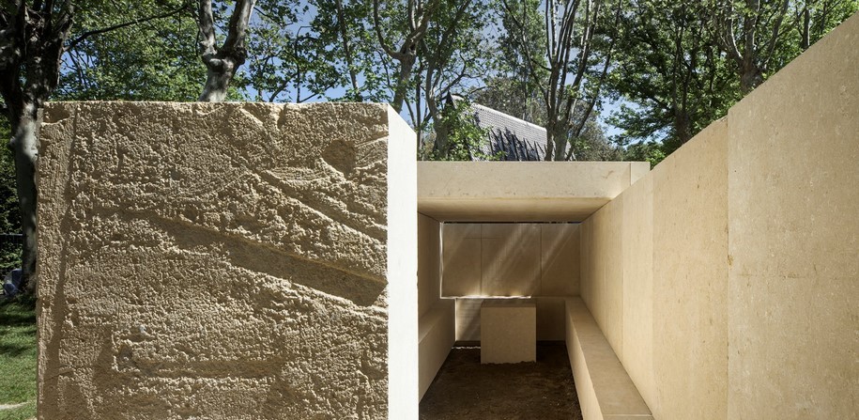
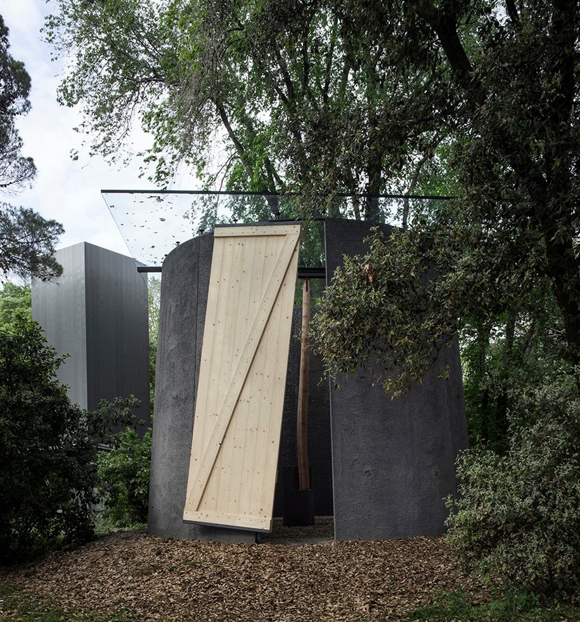
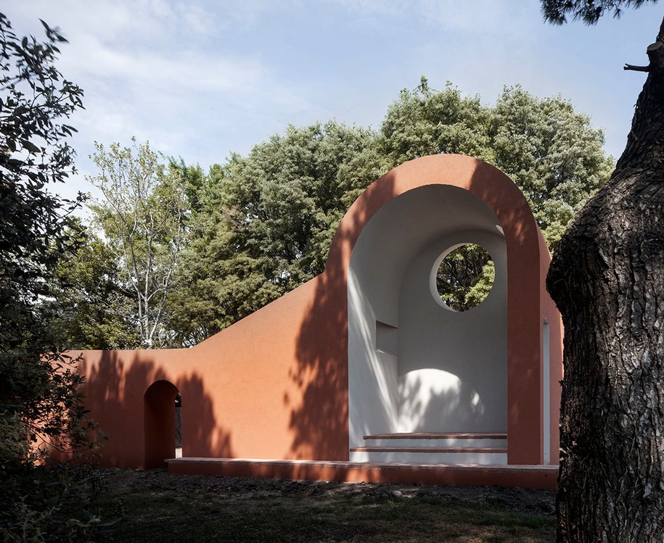
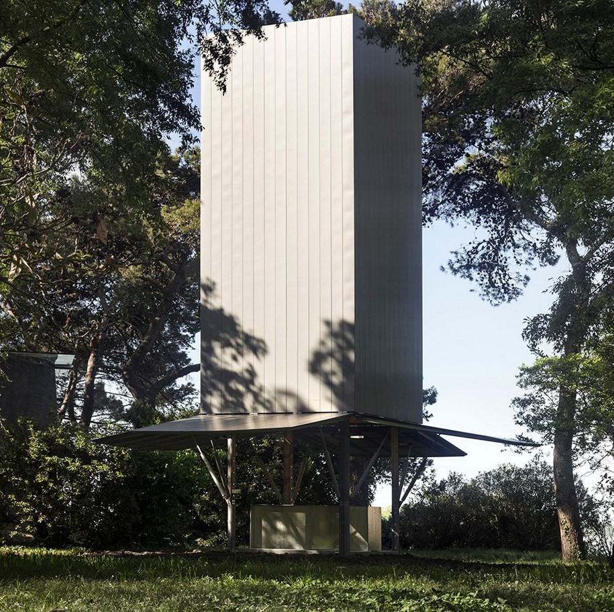
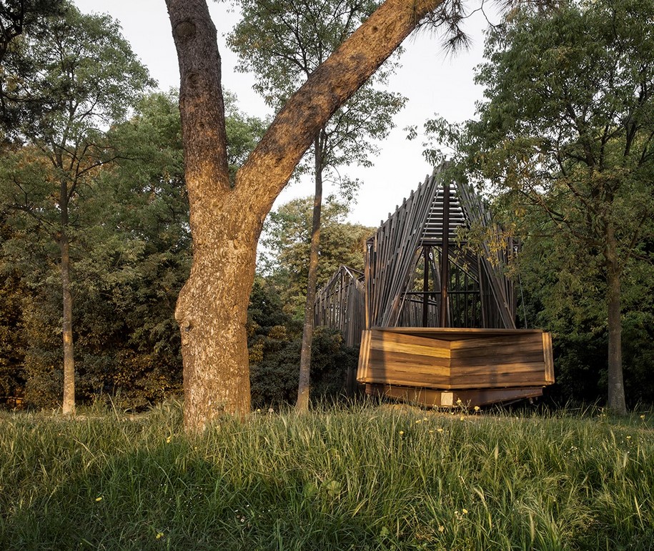
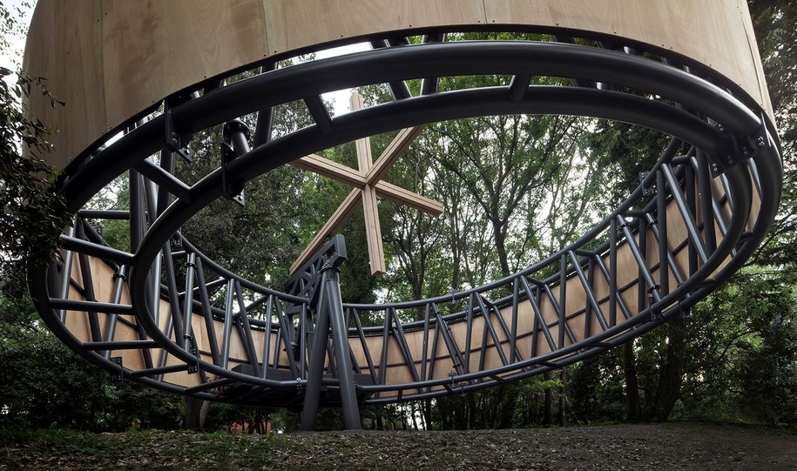
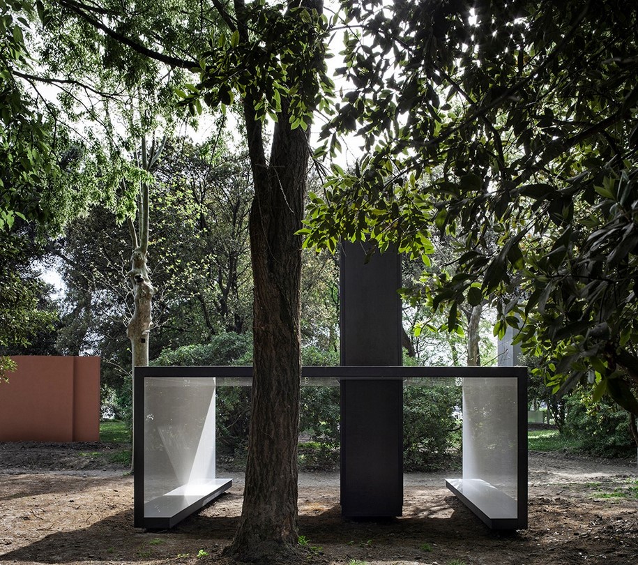
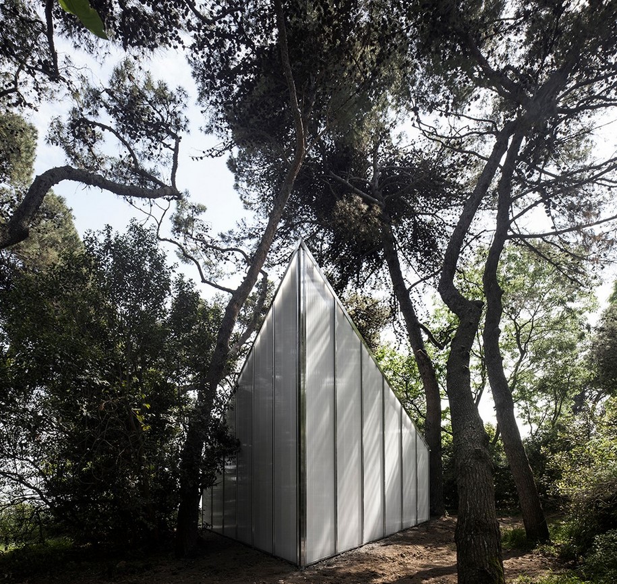
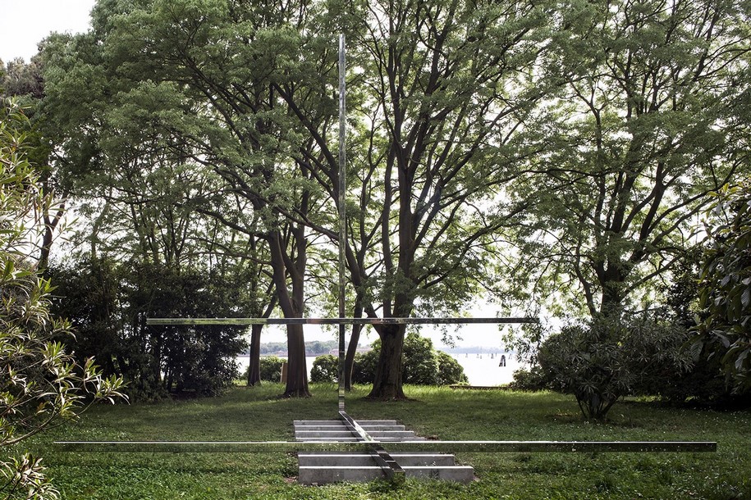
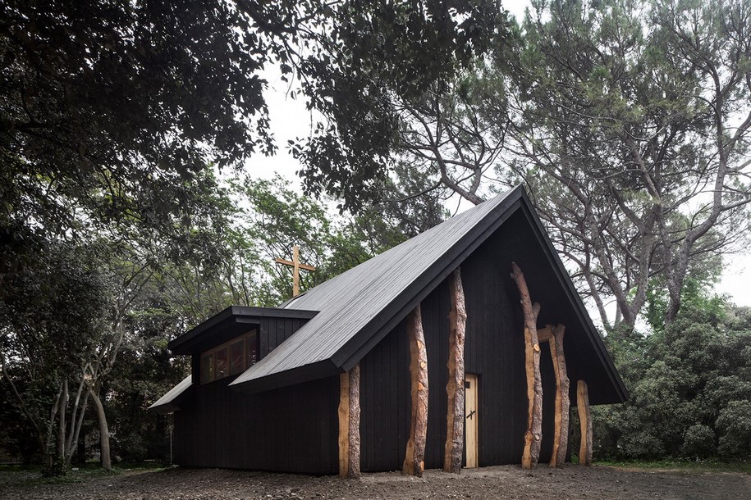
Central Pavilion – Giardini
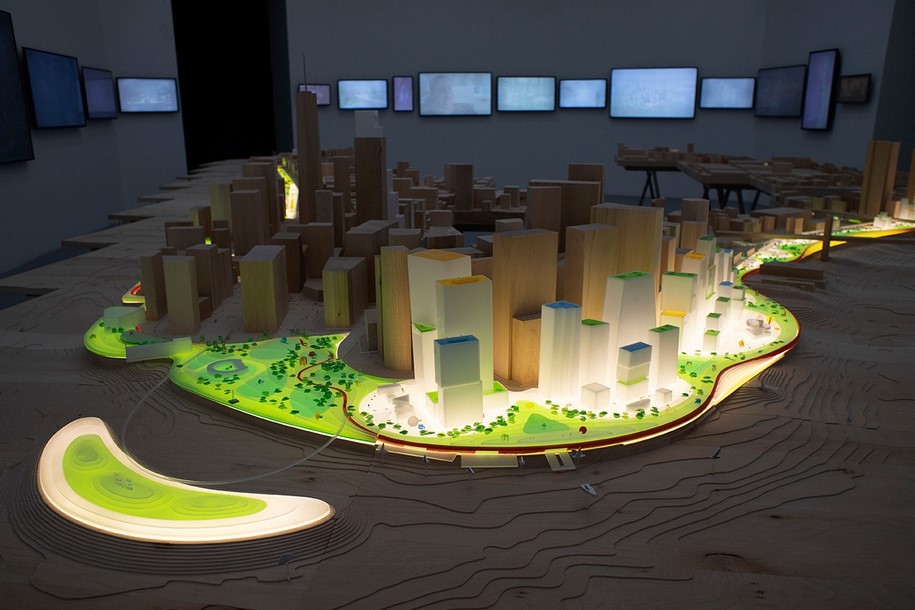
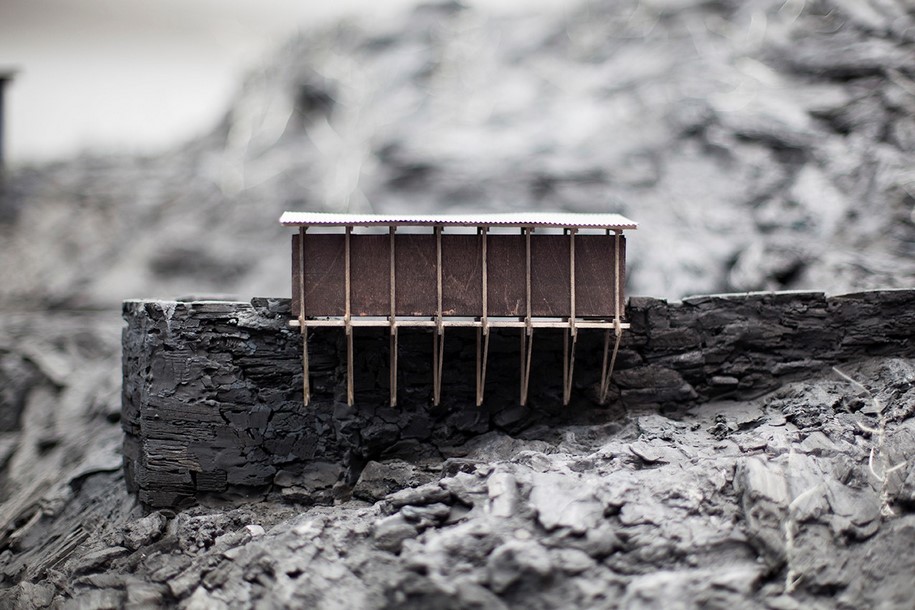
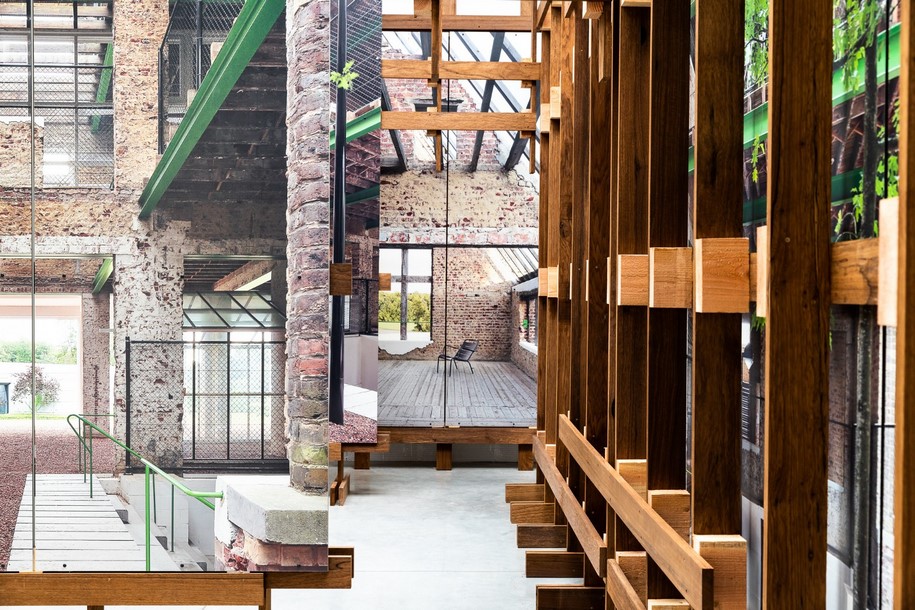
Arsenale
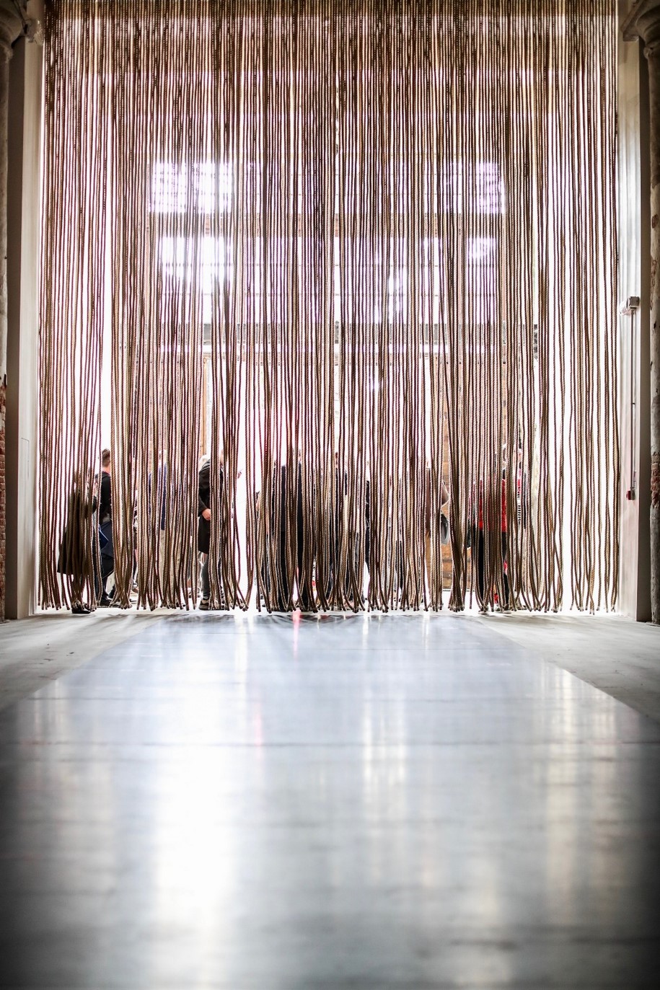
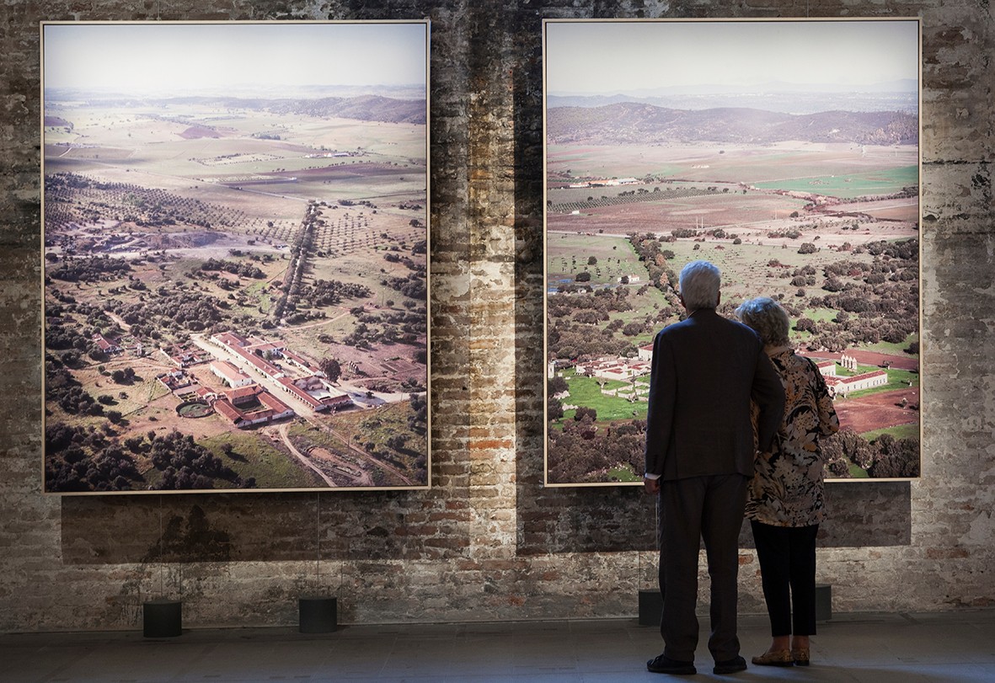
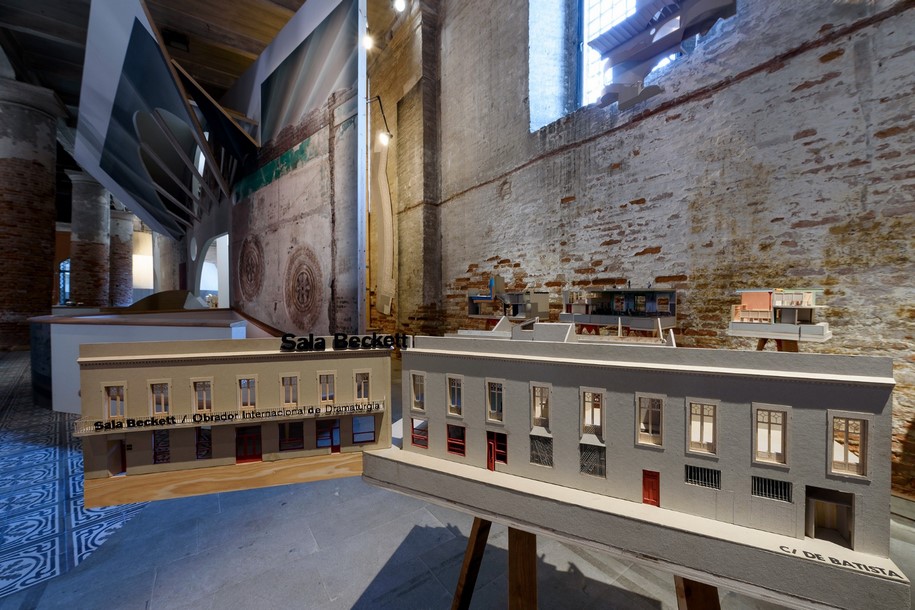
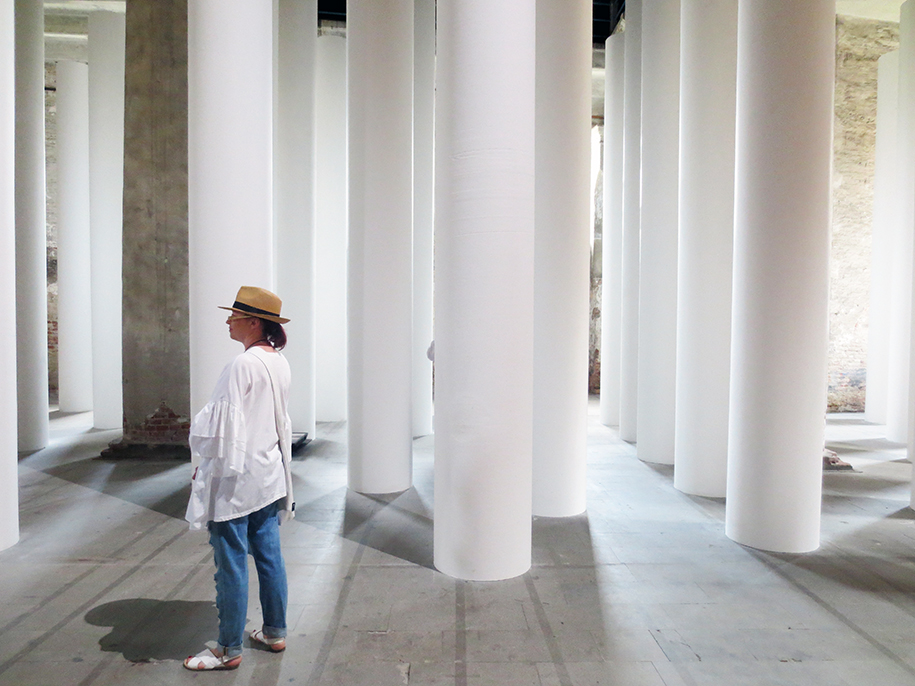
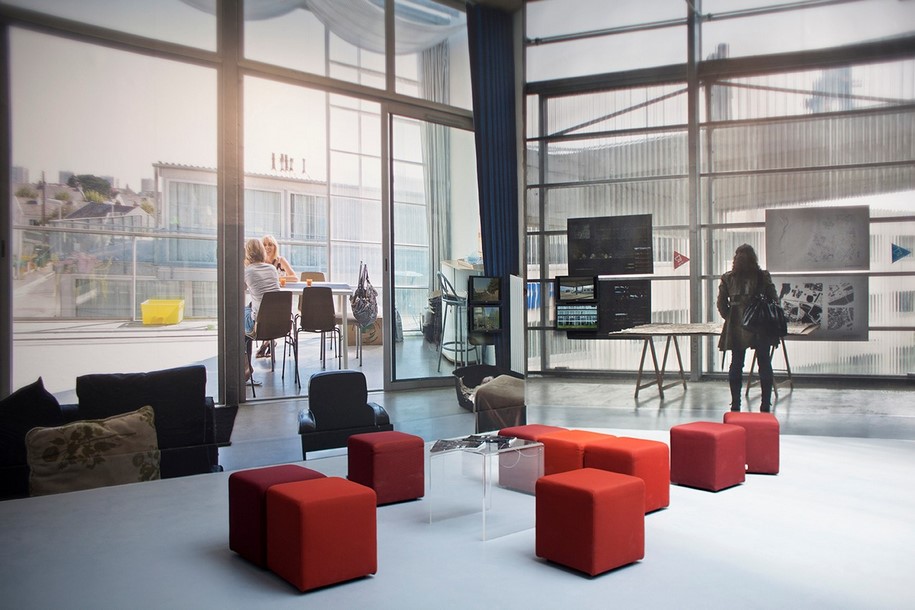
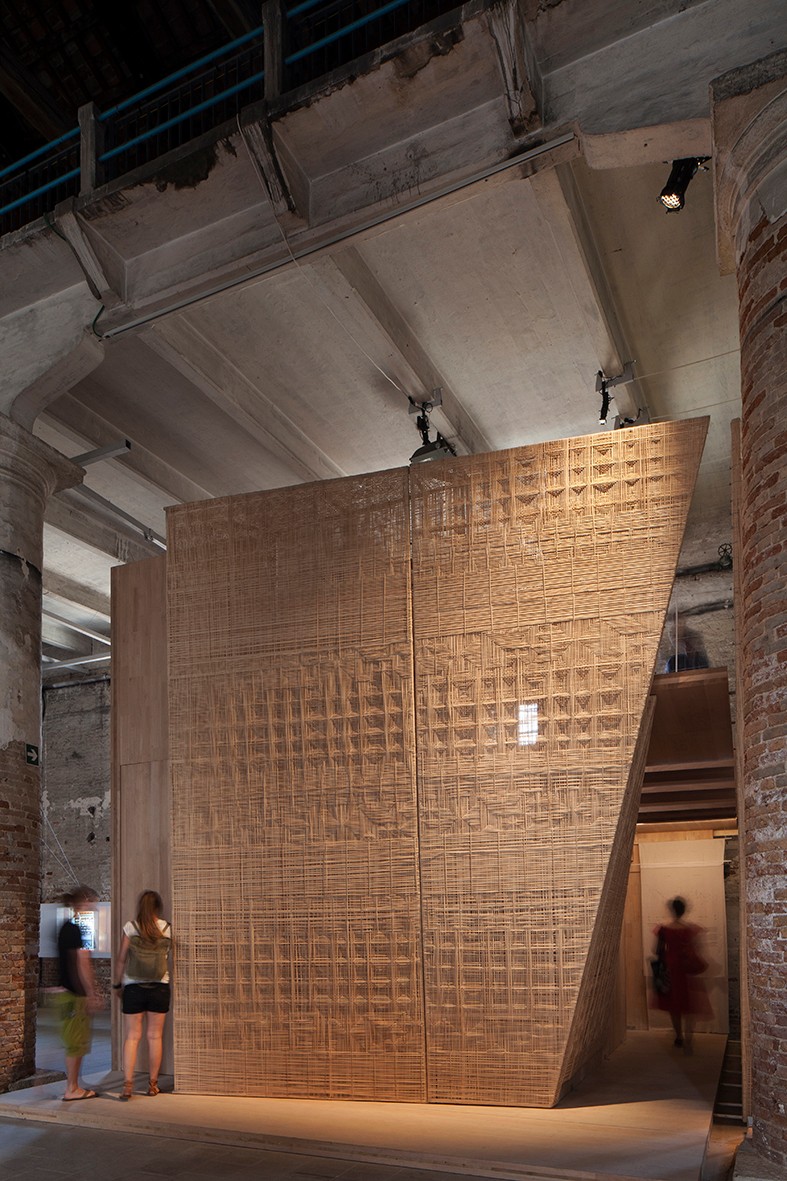
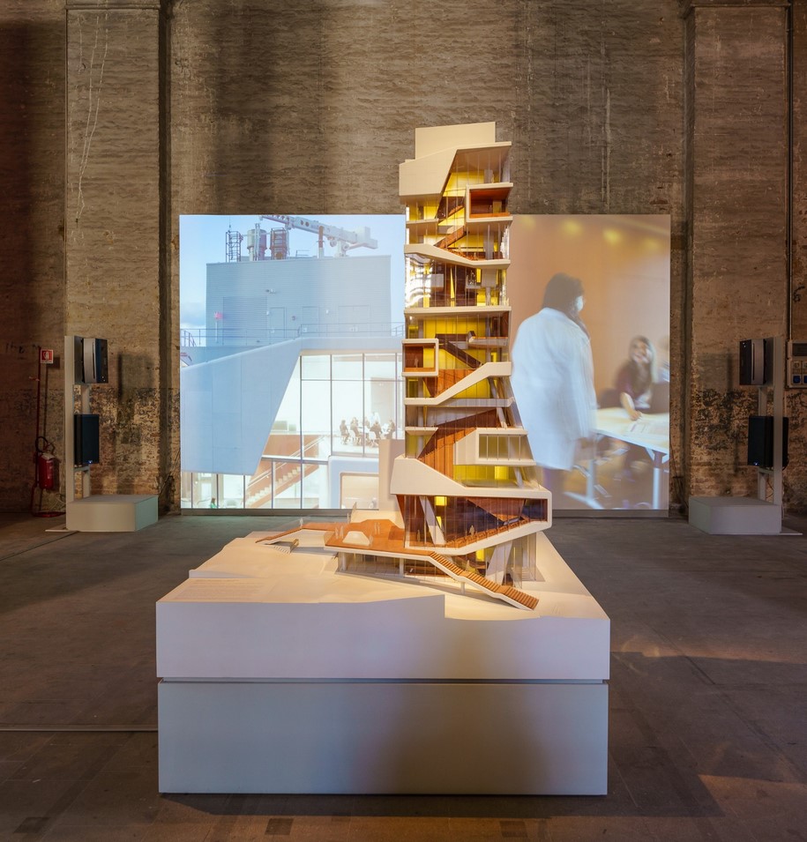
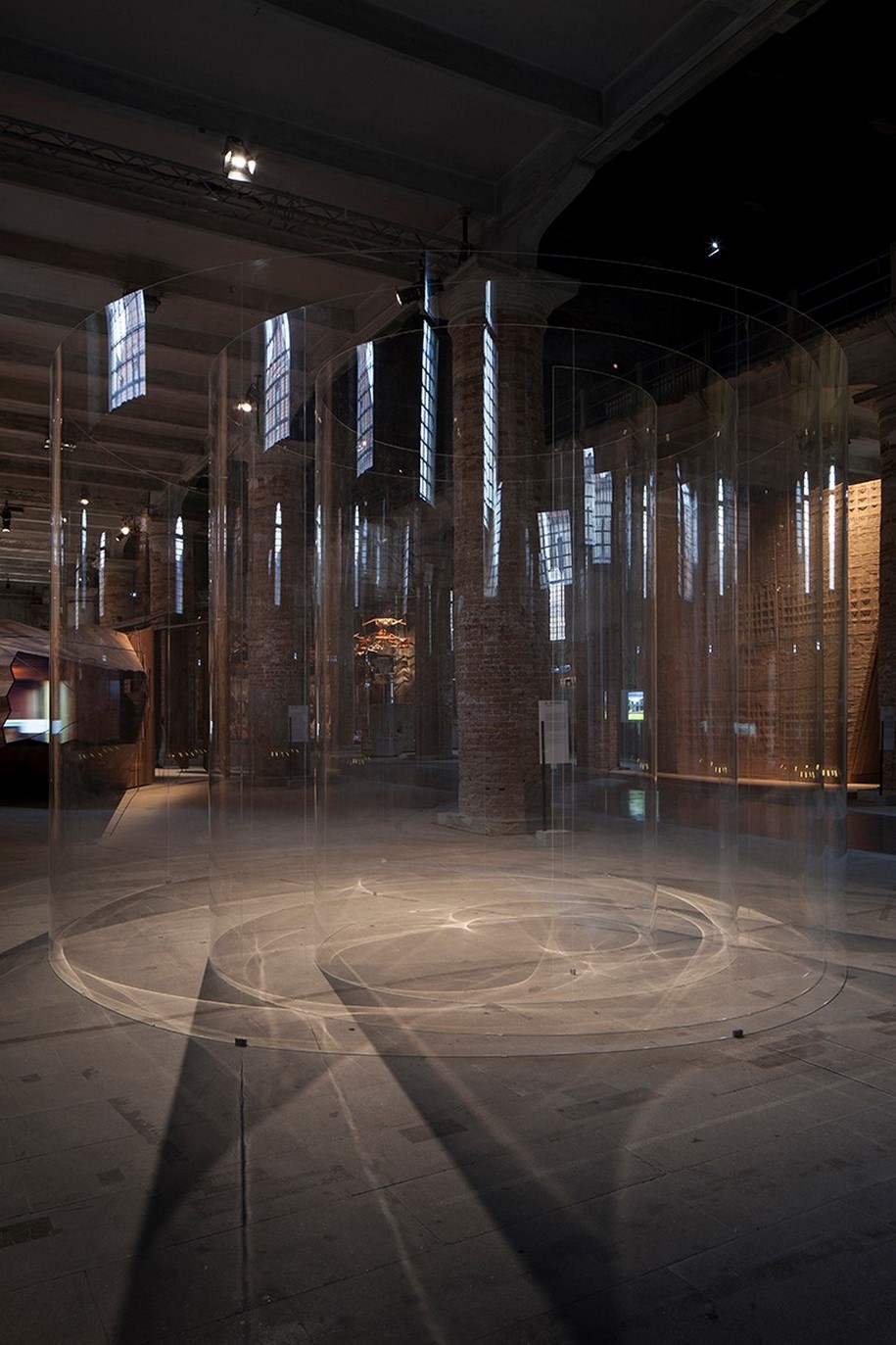
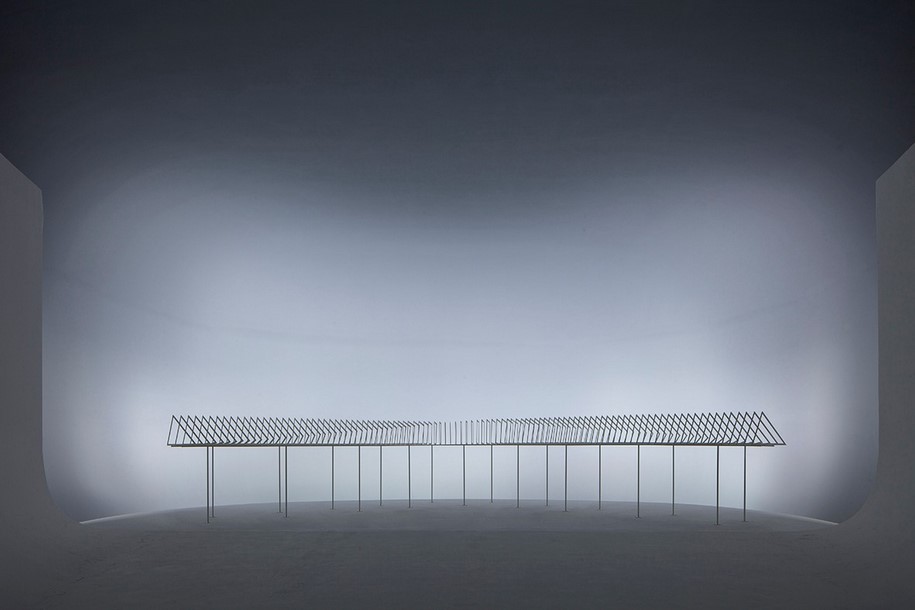
READ ALSO: Vatican presents Woodland Chapels at Venice Architecture Biennale 2018