The following diploma thesis by Apostolaki Konstantina, Spathis Panagiotis, Zachariaki Anna-Eleftheria communicates a contemporary approach to monastic life in the Cycladic landscape of the island of Folegandros. The structure confines the existing structure of Agios Sostis perimetrically, located on the outskirts of the Ano Meria settlement.
-text by the authors
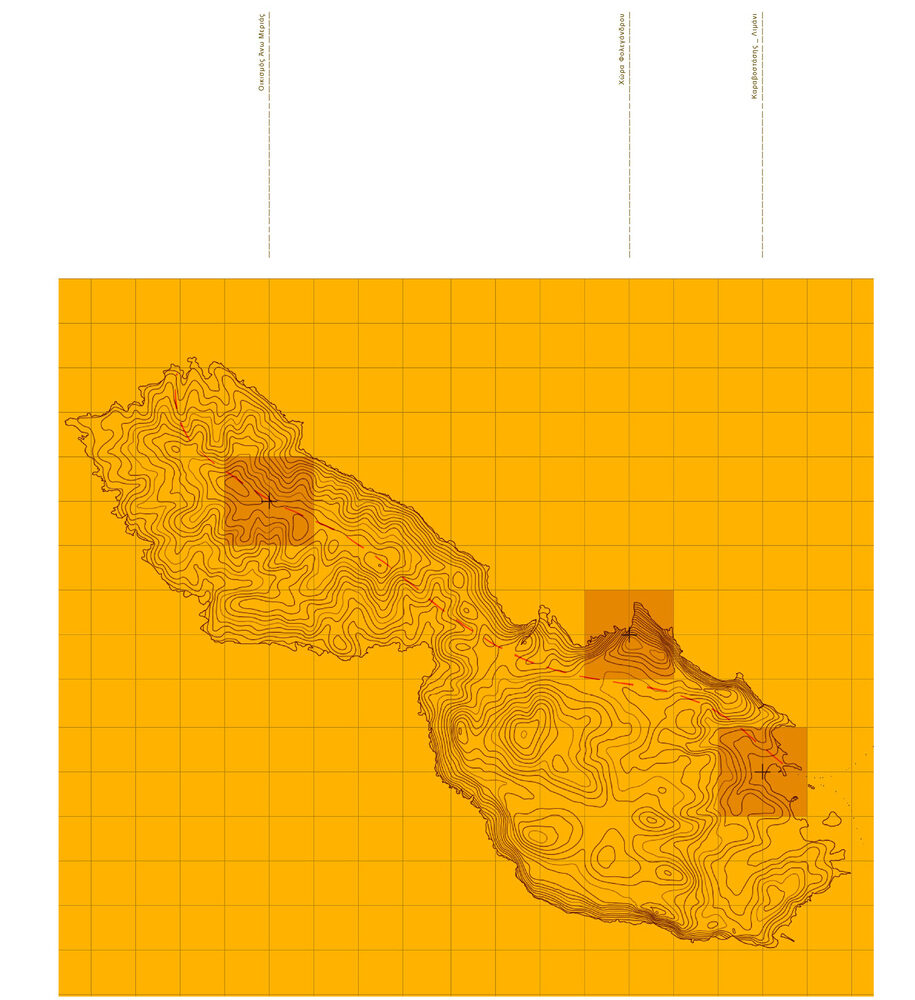
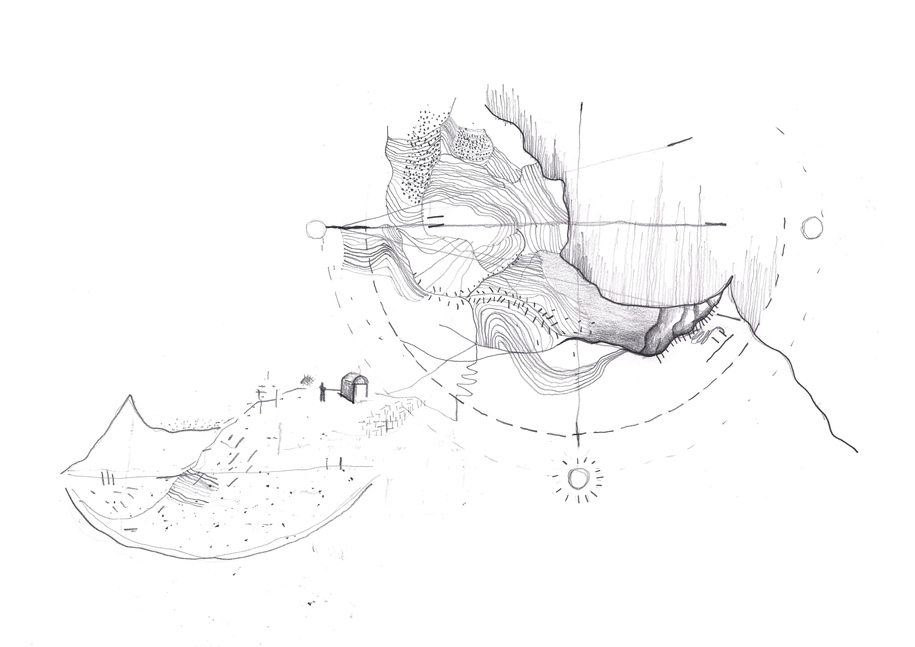
The reasoning behind this particular subject lies in the need of the modern person for contemplation and deceleration of the fast-paced rhythm of contemporary life. Based on the on-site analysis following the bibliographic reference to monastic typology and customs, orientation and elevation are considered the main axes of the division of the structural program.
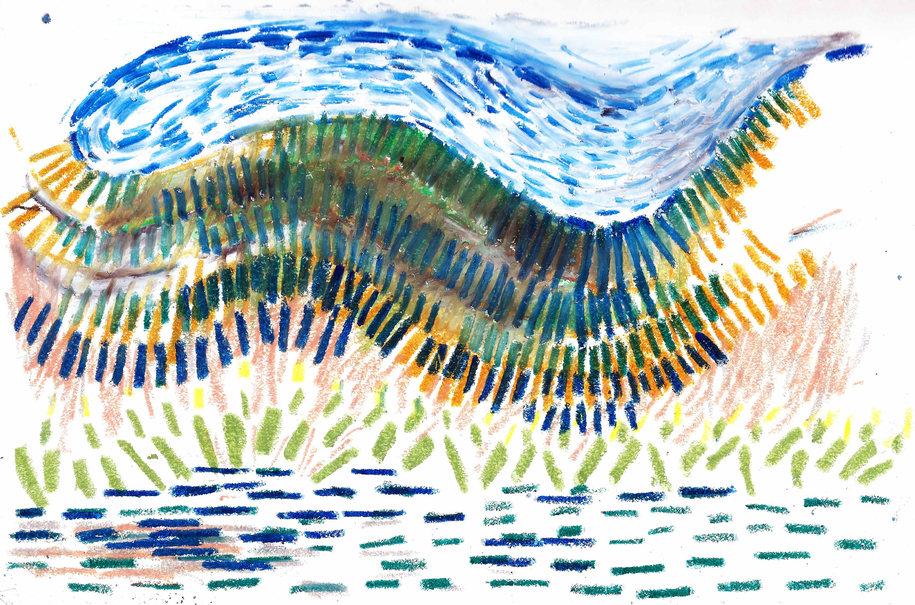
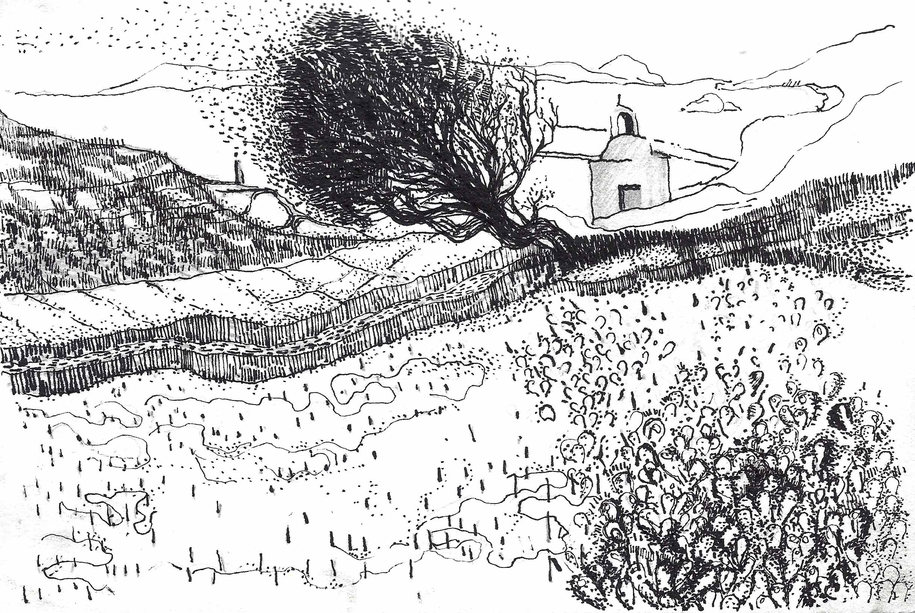
The fortified layout of Greek monasteries heavily inspires the form of the composition, enclosed by stone walls and the steep slopes of the topography itself. The existing chapel of Agios Sostis remains intact, gazing at the horizon from the highest point of the site.
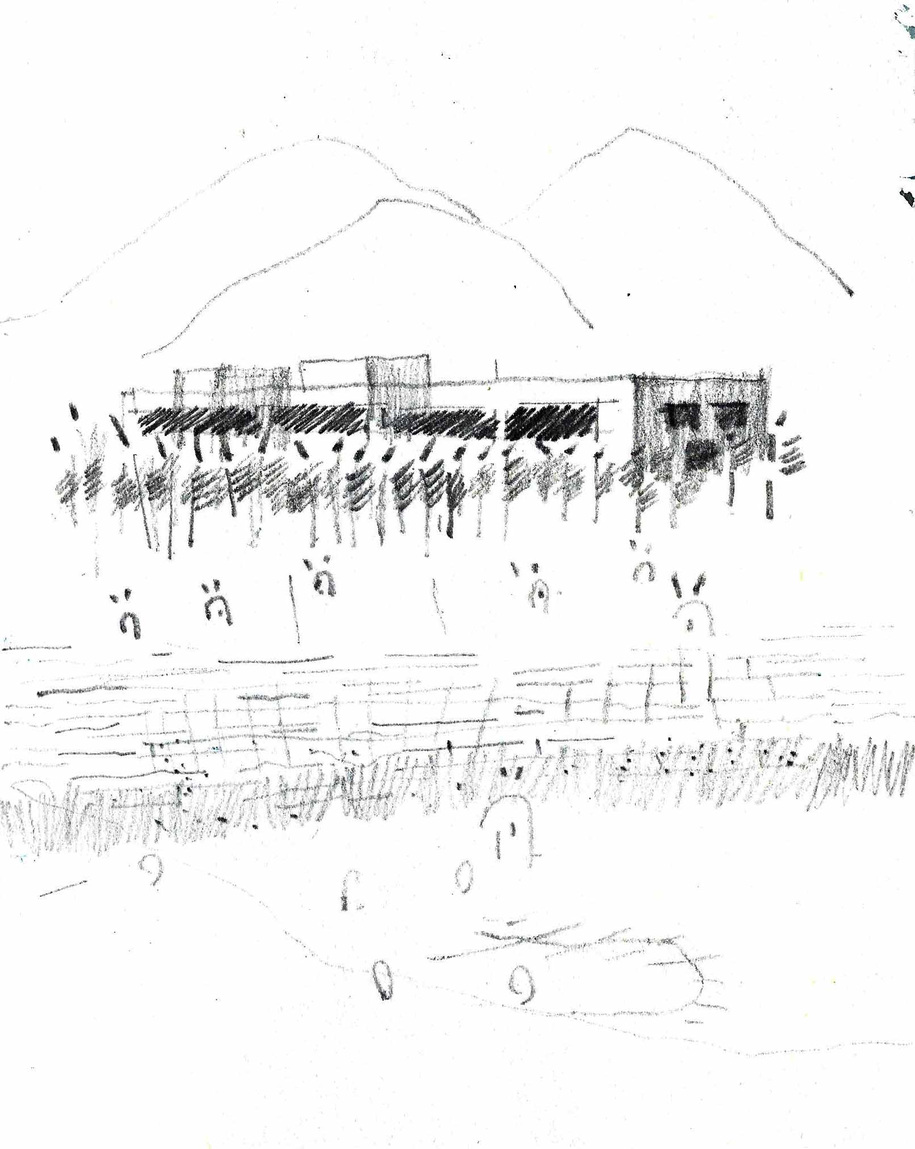
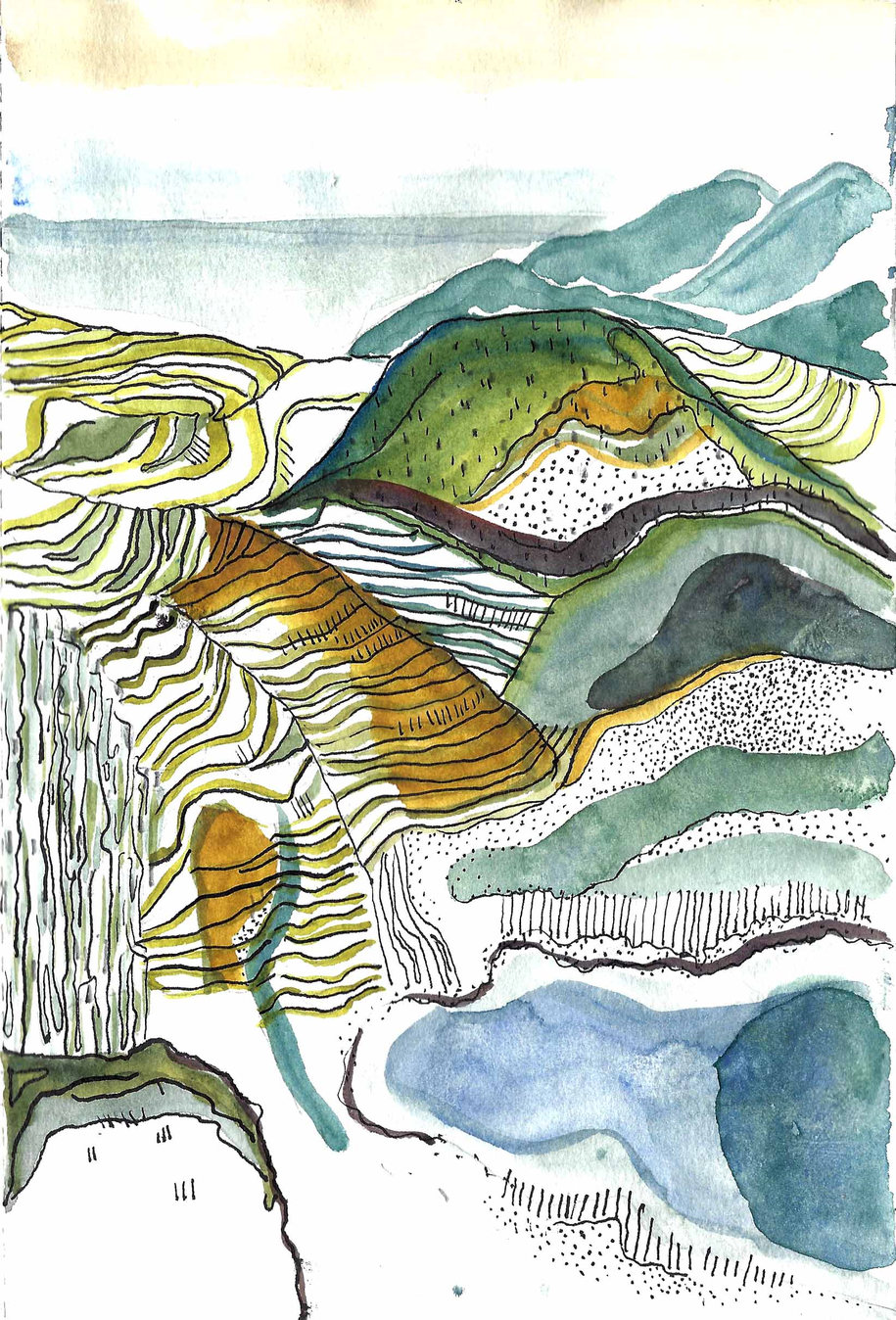
The materials used are concrete and stone for the seamless integration of the composition into the landscape, as well as metal beams with wood cladding for the light structures and frames. Given the criteria, communal spaces have direct access from the exterior grounds, while private, residential and isolation spaces retain filtered access through planes.
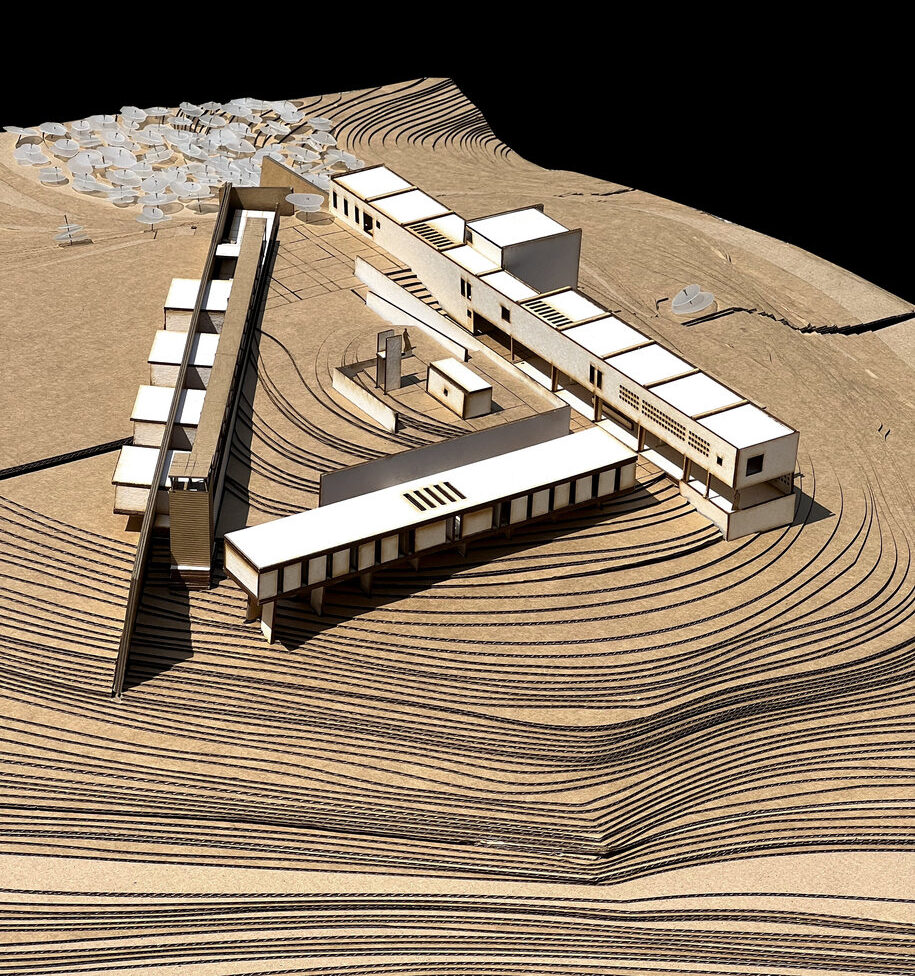
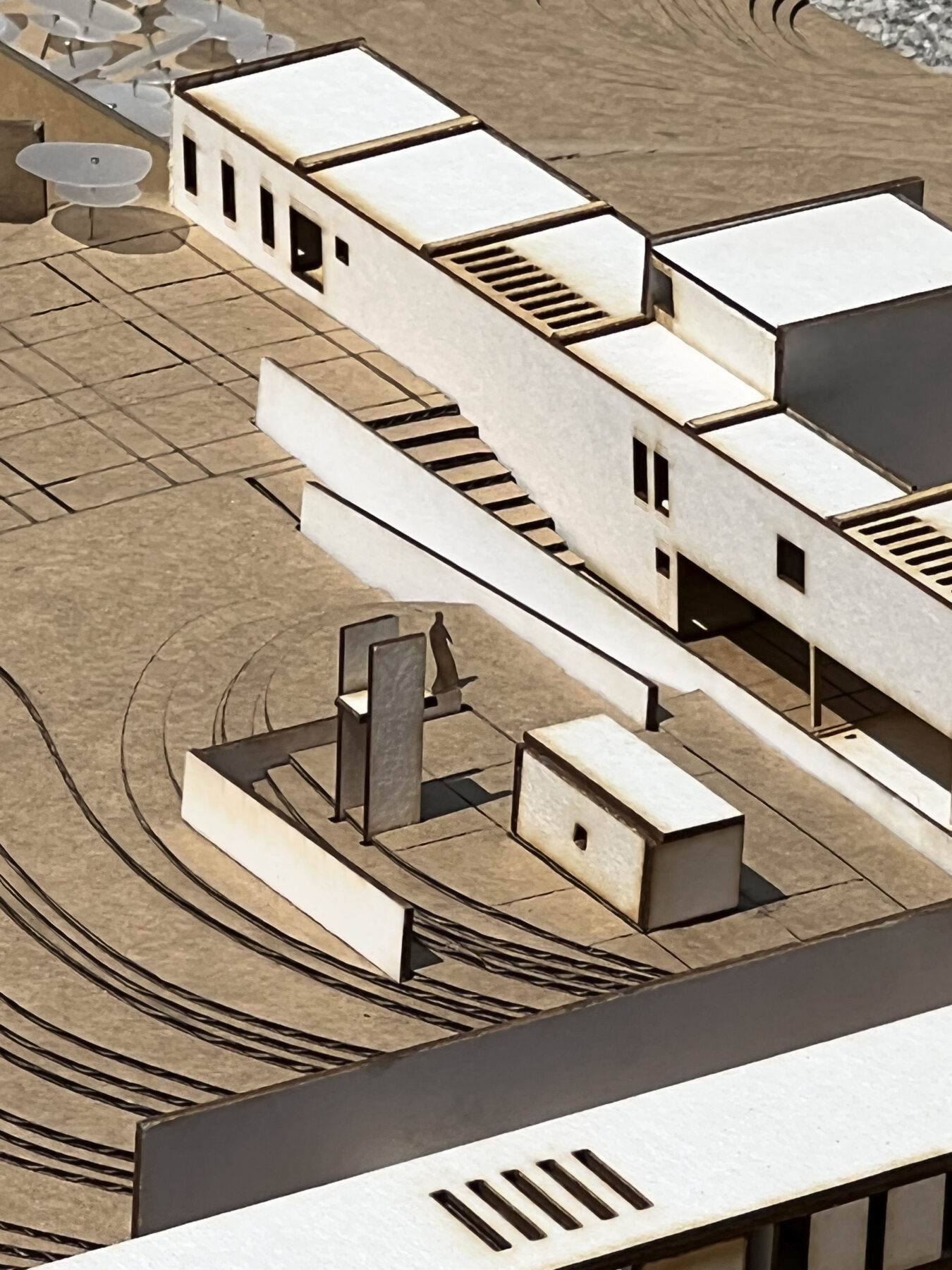
Notably, entrance to the grounds occurs through the cobblestone trail that connects the settlement of Ano Meria, to the monastery and ends at the shore. The entry is staggered among different levels. The primary building extends along the northern axis of the topography and encompasses functions such as the refectory, the manor house, the library, and workshops addressed to monks and visitors alike, with integrated access to the surrounding fields.
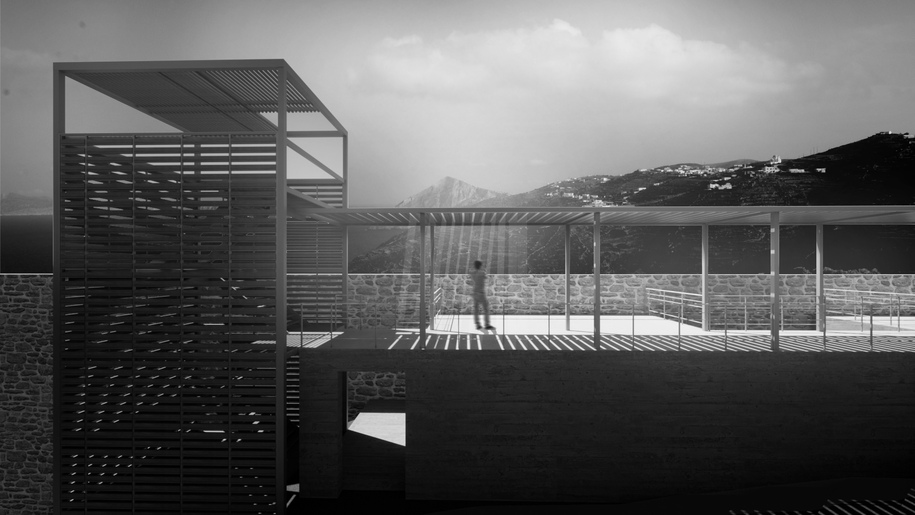
The guest accommodation areas (dormitories) act as an extension of the entrance to the first level of the composition, offering a peripheral view of the island, while the monks’ cells flank the eastern axis of the monastery facing the never-ending horizon. A key objective was to understand the complexity of the construction. Specifically, how to successfully combine materials, and what that meant for the structure holistically.
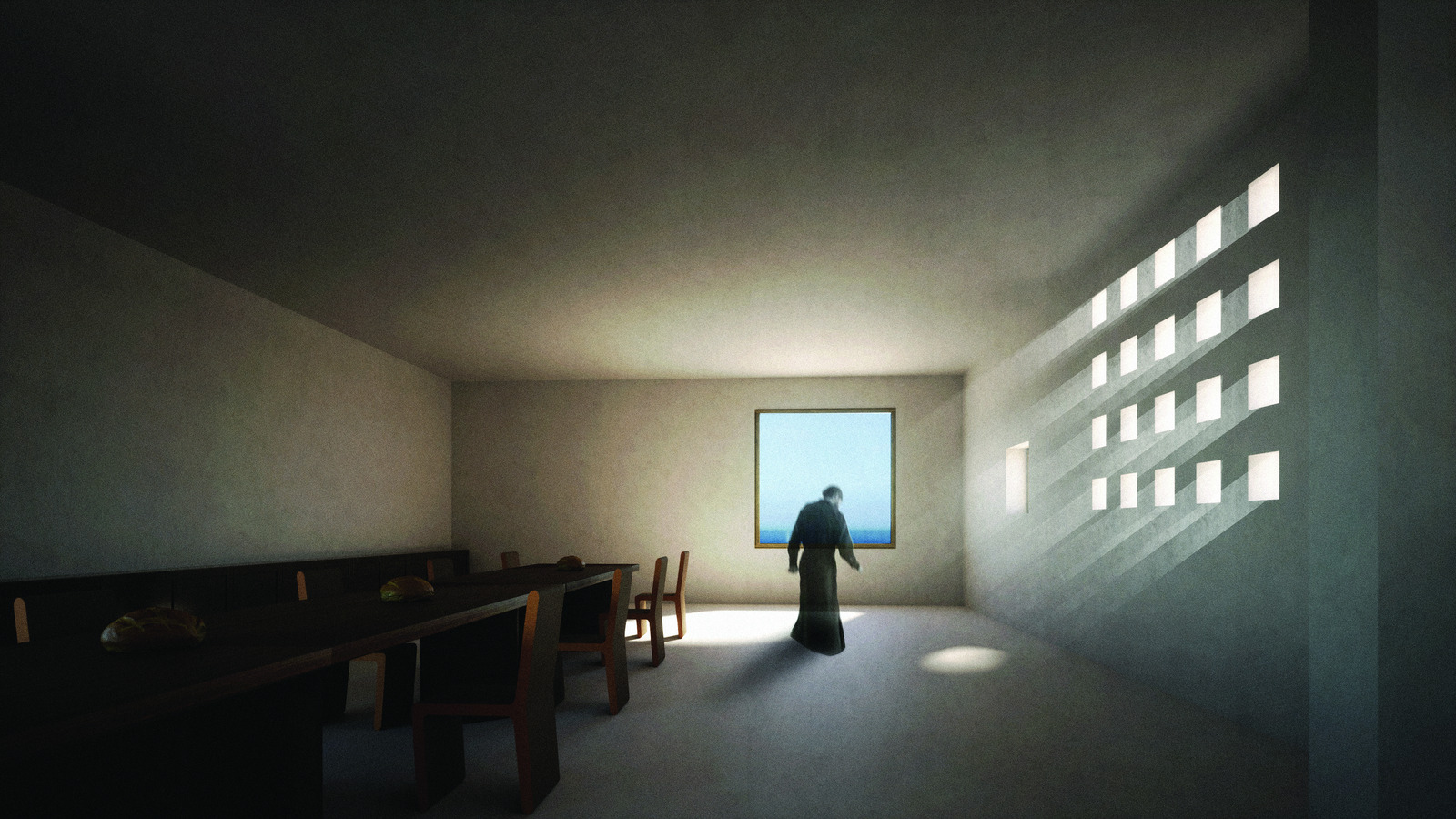
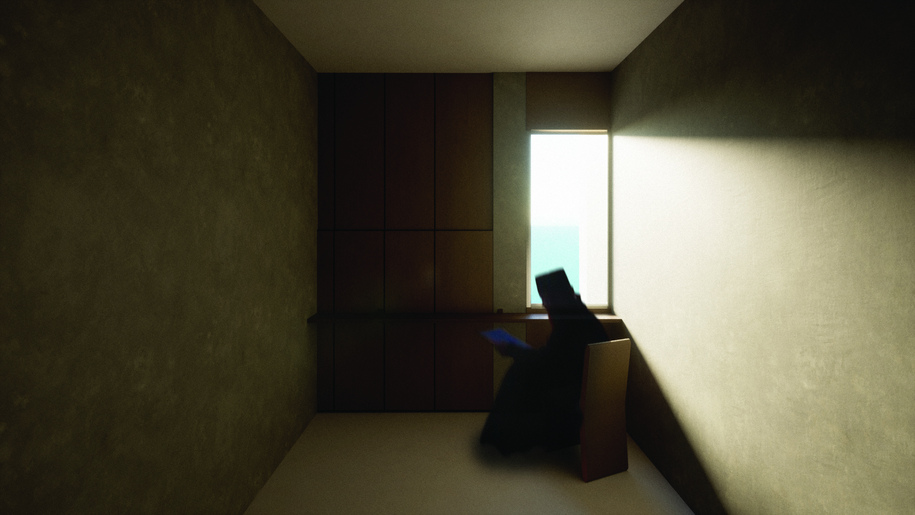
The areas chosen for the structural details were ones that showed the integration of the rock cladding with the concrete slabs and walls as well as the metal structures with the wood cladding.
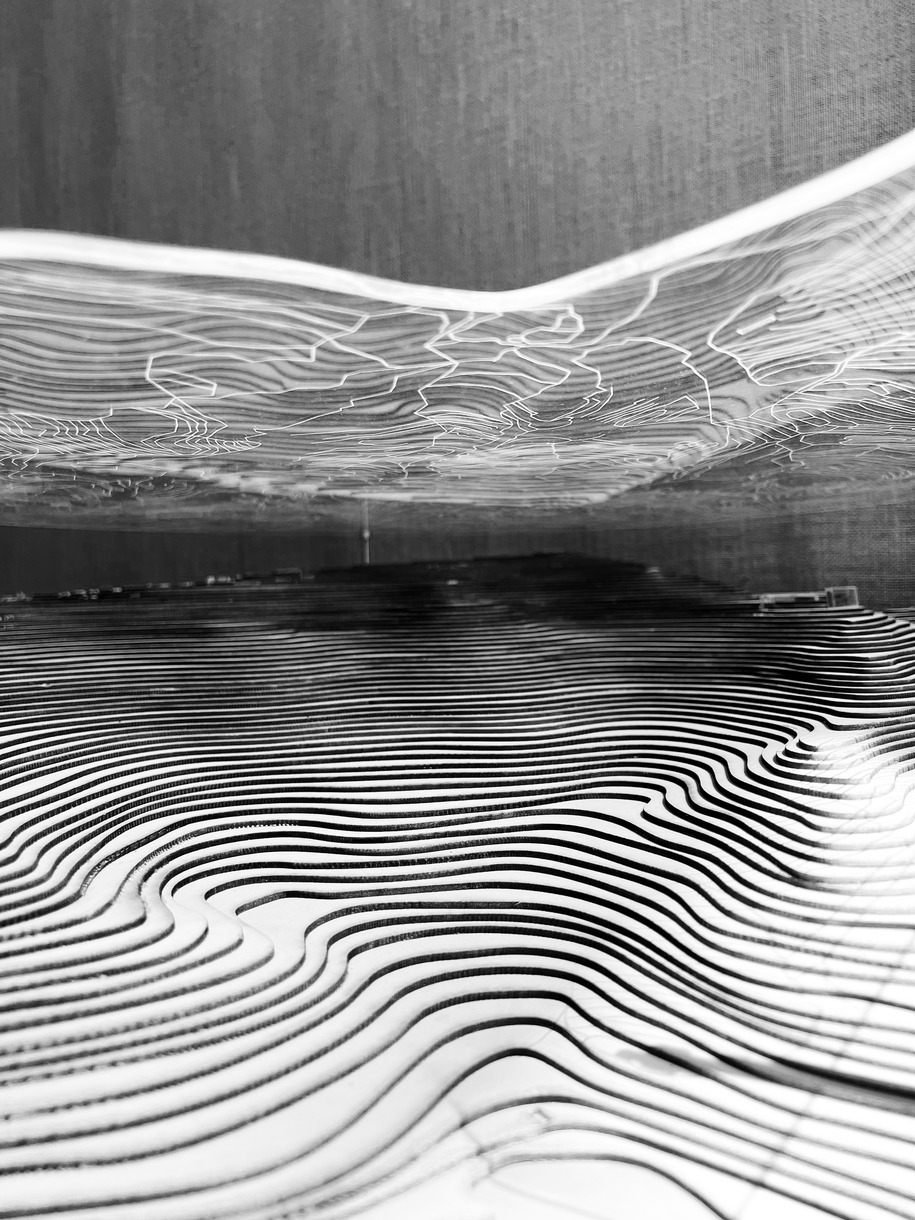
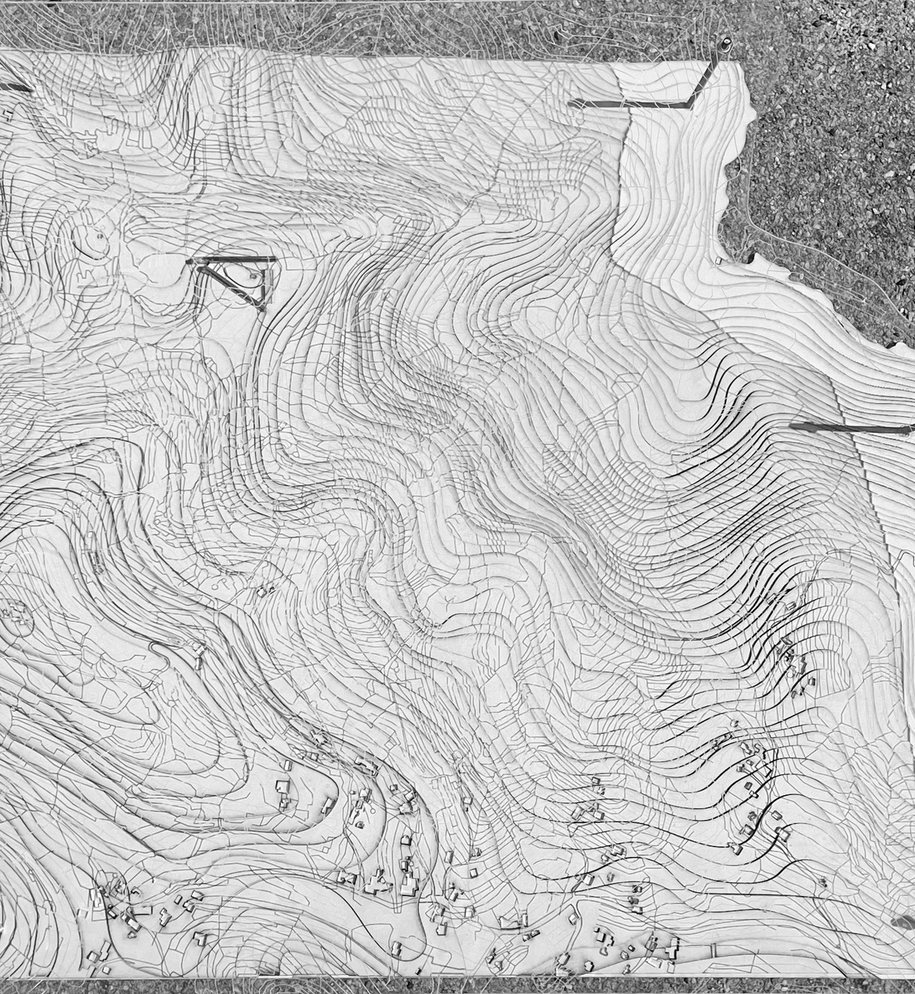
Plans
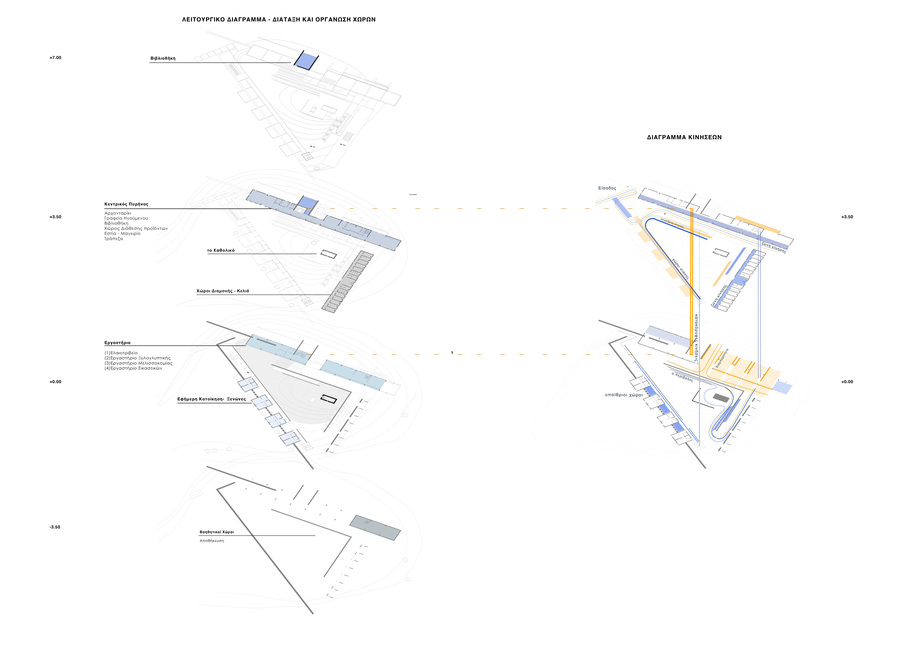
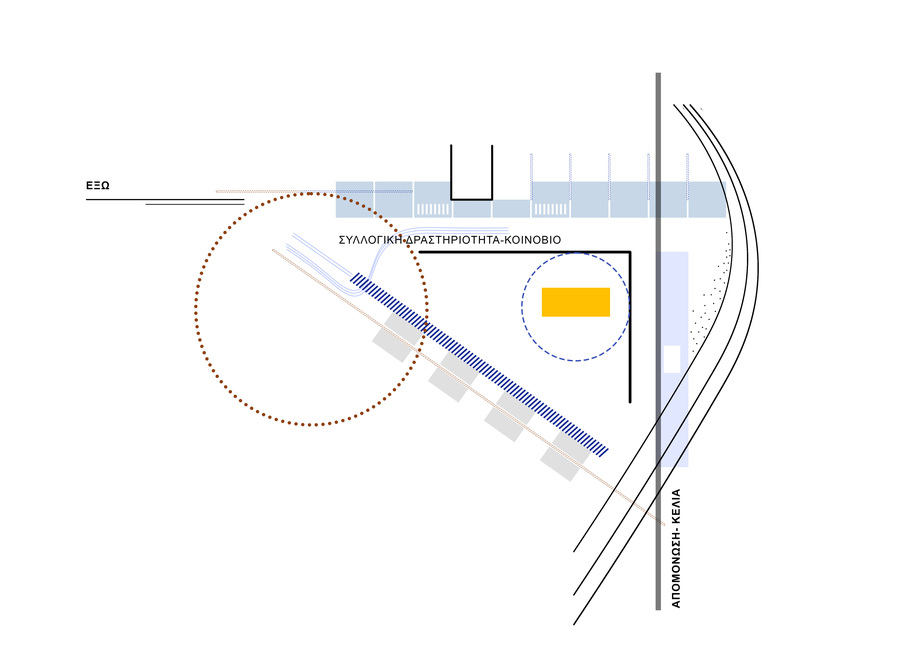
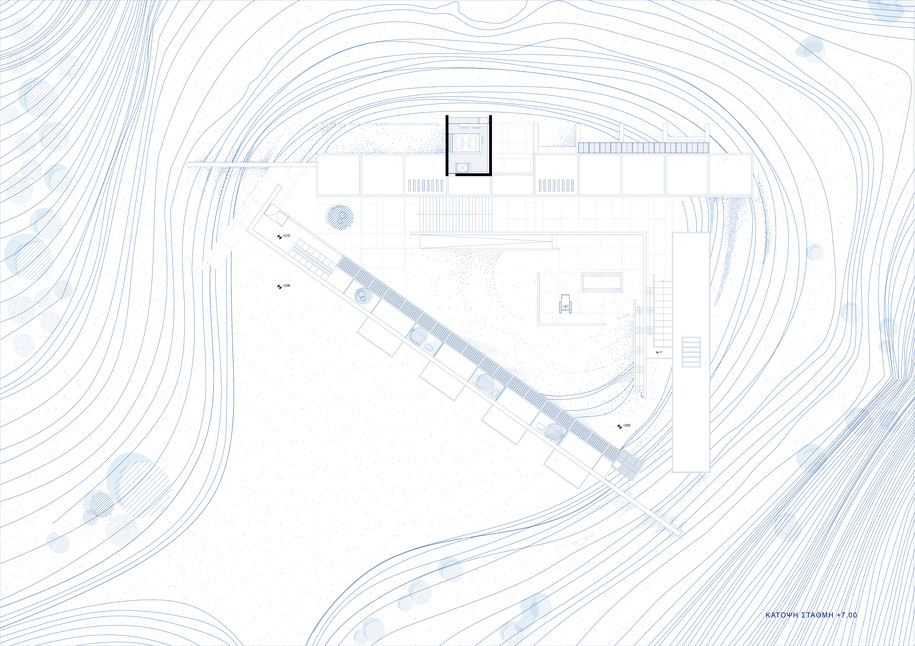
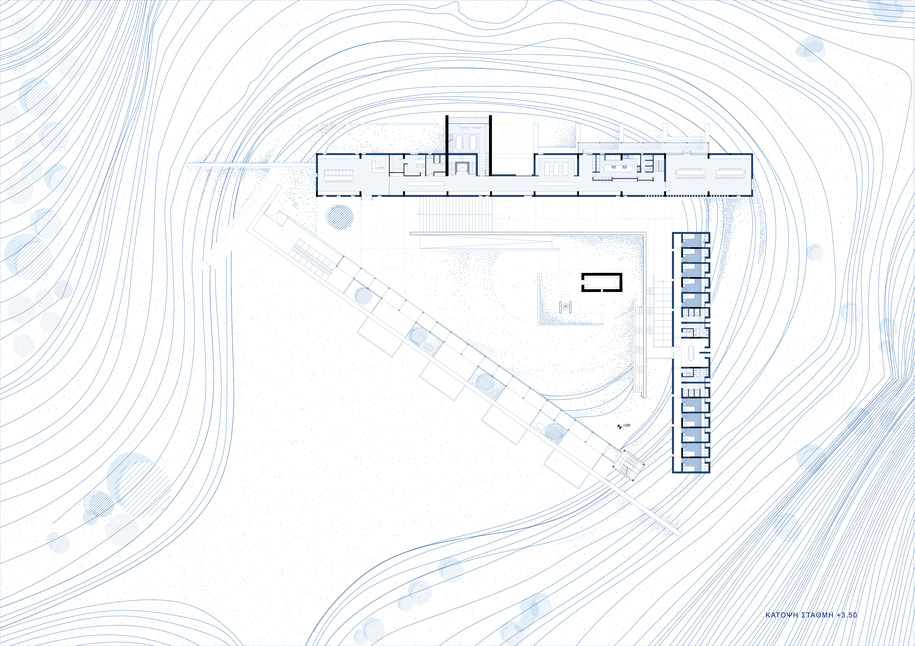
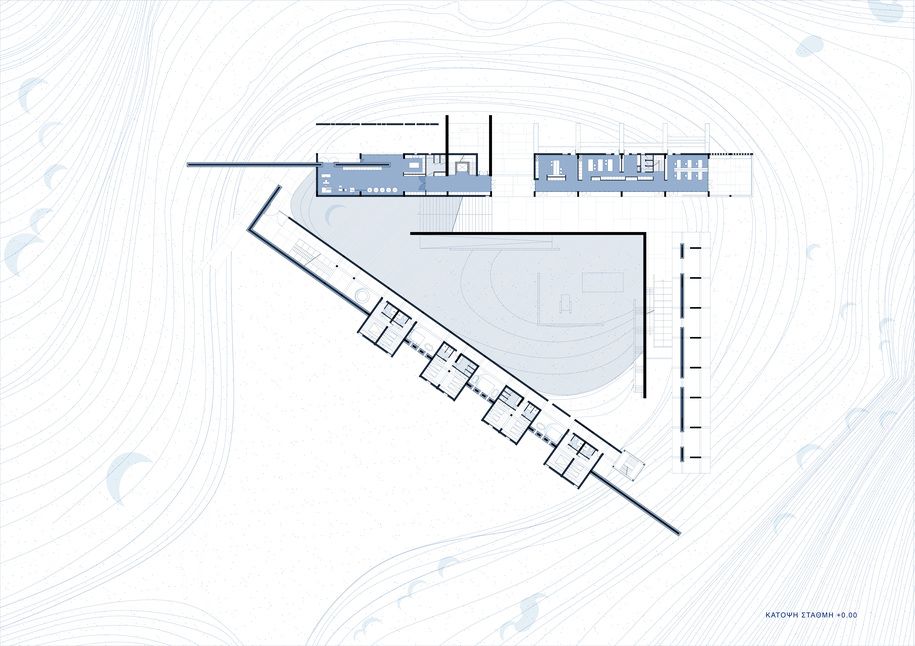
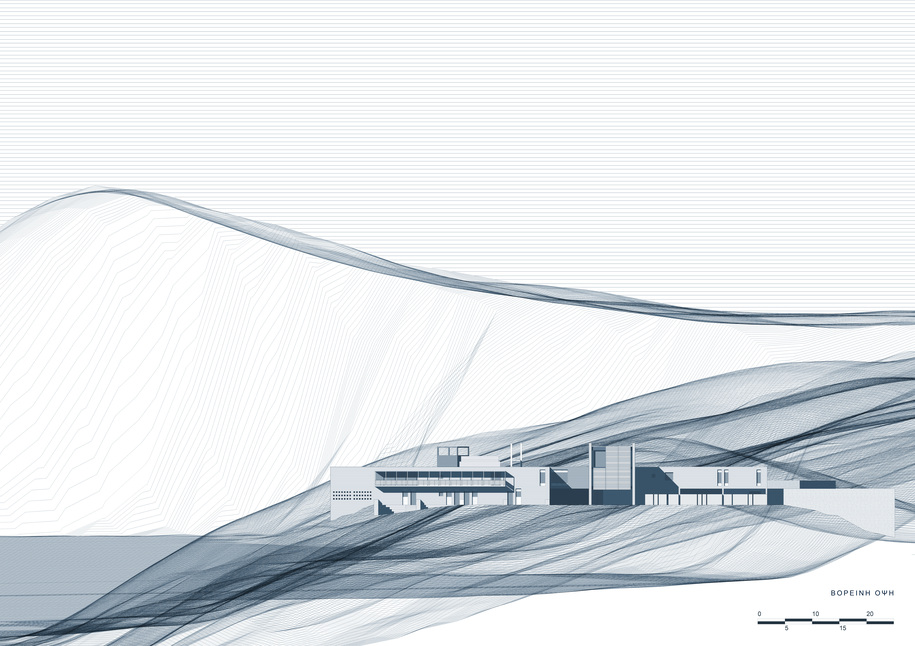
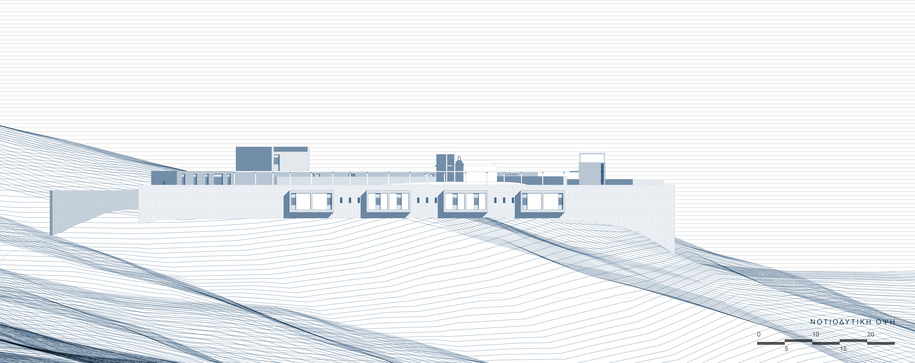
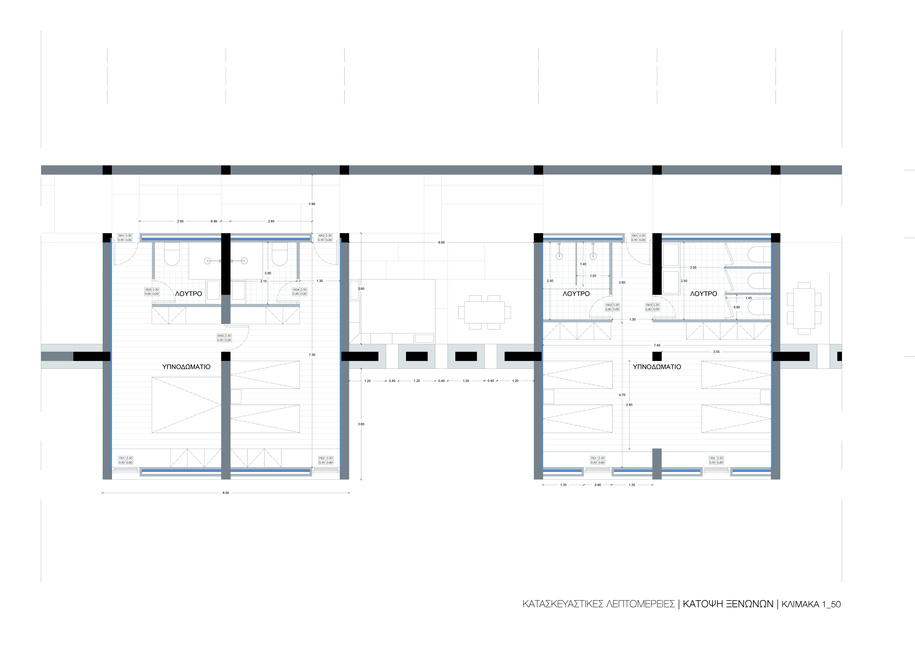
Credits & Details
Title A Contemporary Approach to Monasticism in Folegandros: The Secluded Chapel of Agios Sostis
Project type Diploma thesis project
Students Apostolaki Konstantina, Spathis Panagiotis, Zachariaki Anna-Eleftheria
Professors Alexandrou Eleni, Papaioannou Tassis
Institution National Technical University of Athens
READ ALSO: Επανάχρηση του εργοστασίου "Ρετσίνα" στον Πειραιά | Διπλωματική εργασία από τους Καλογρηός Καζιάλες Νικόλας & Μποντζίδου Χρύσα