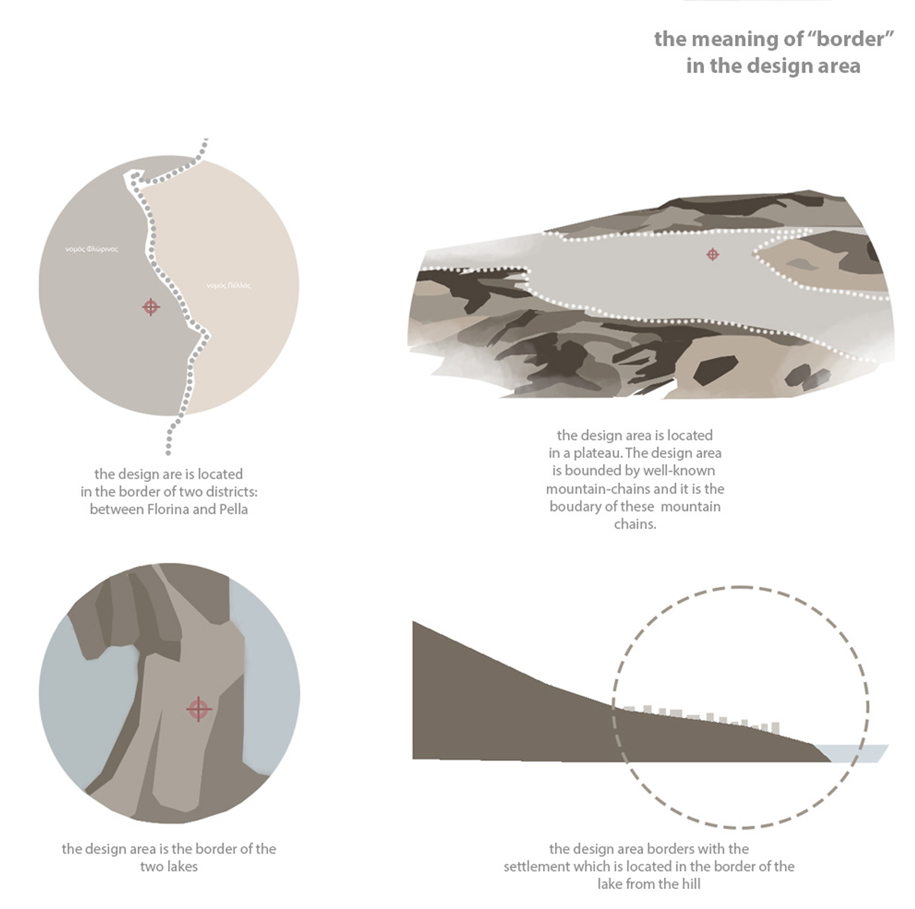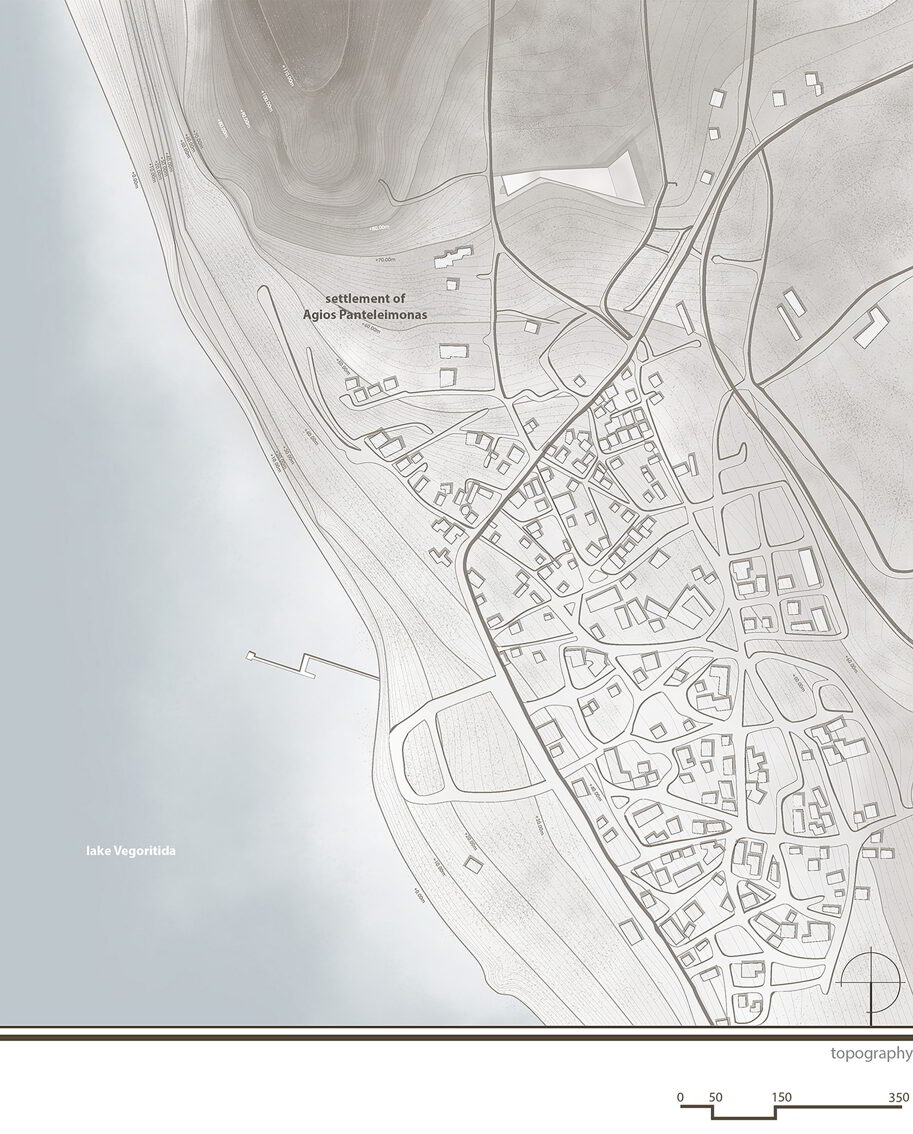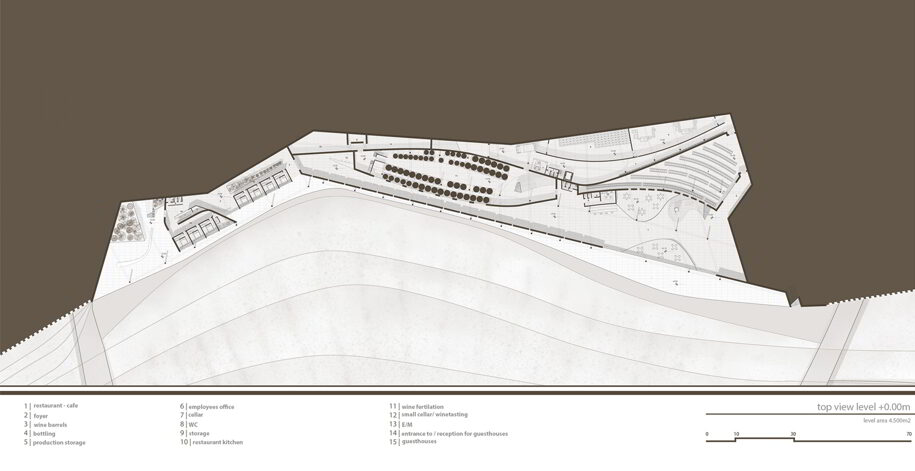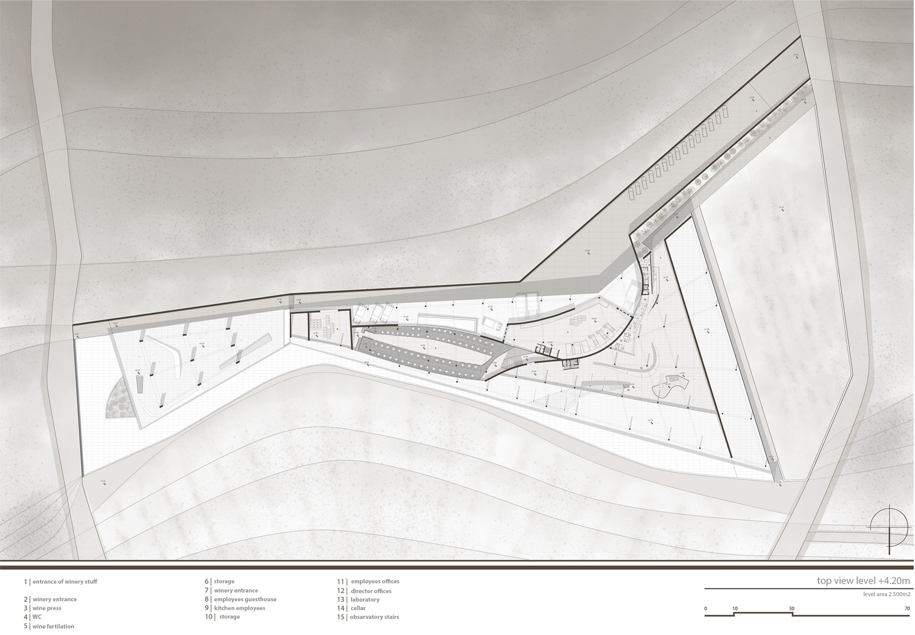This diploma thesis project by Ioanna Papaioannou concerns the design of a winery in Lake Vegoritida, on the border of the settlement of Agios Panteleimonas. The new winery is part of the local network of wineries and of the winery zone of Northern Greece. The wider area has a rural character, but is also characterized by the element of tourism, due to its proximity to well-known poles of attraction: mountain range Voras, Nymfaio, Prespes, etc.
-text by the authors
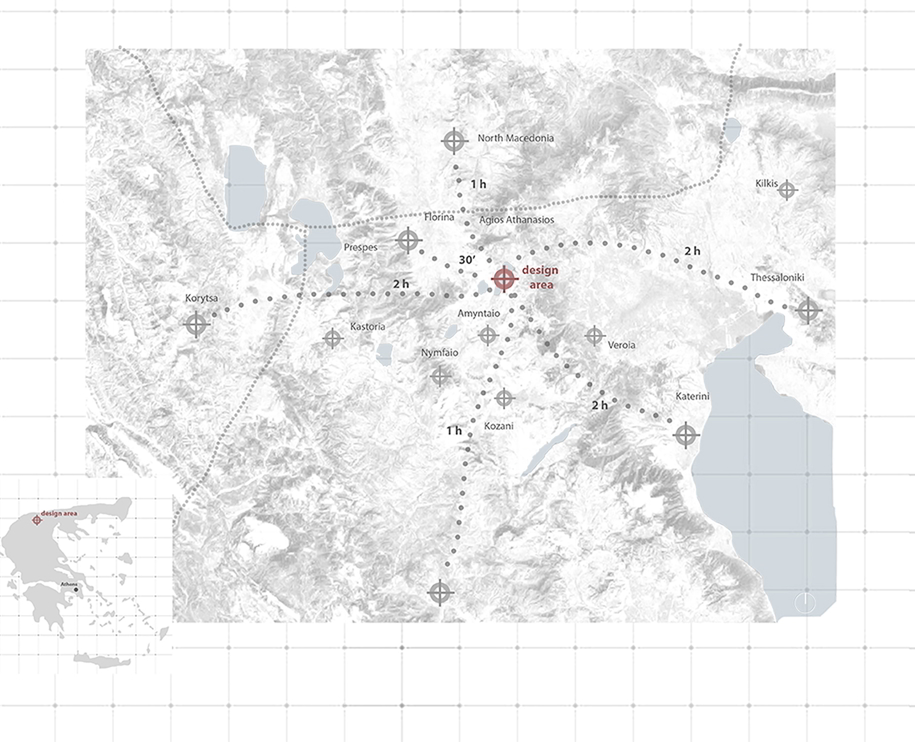
The form of the new winery was not influenced by the architecture of the local wineries, as they are not interesting examples of architecture, they are just shells covering the basic functions of a winery. In other words, they follow the strategy of most Greek wineries: they are not attractive to the visitor. The wider area has a rural character, but is also characterized by the element of tourism, due to its proximity to well-known poles of attraction: mountain range Voras, Nymfaio, Prespes, etc.
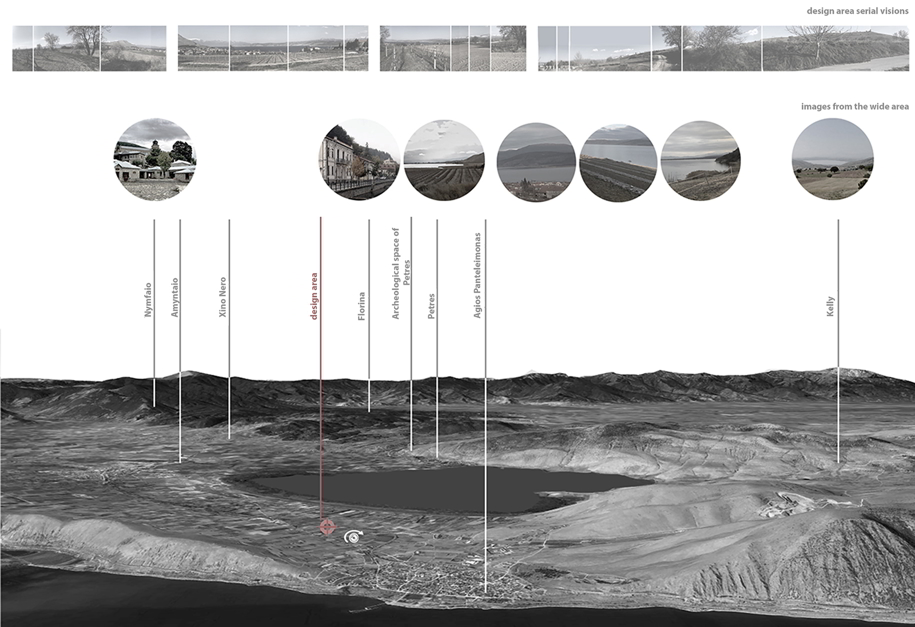
In addition, it is part of a plateau surrounded by important mountain ranges (Vermio, Vitsi, Voras), so indirectly it is a boundary for these mountain ranges. Also, it is boundary for both neighboring lakes: the design field belongs to a thin strip of land that separates Lake Vegoritida from Lake Petron. The concept of the boundary, in combination with the virgin natural landscape that characterizes the area, played a decisive role in the design of the new winery.
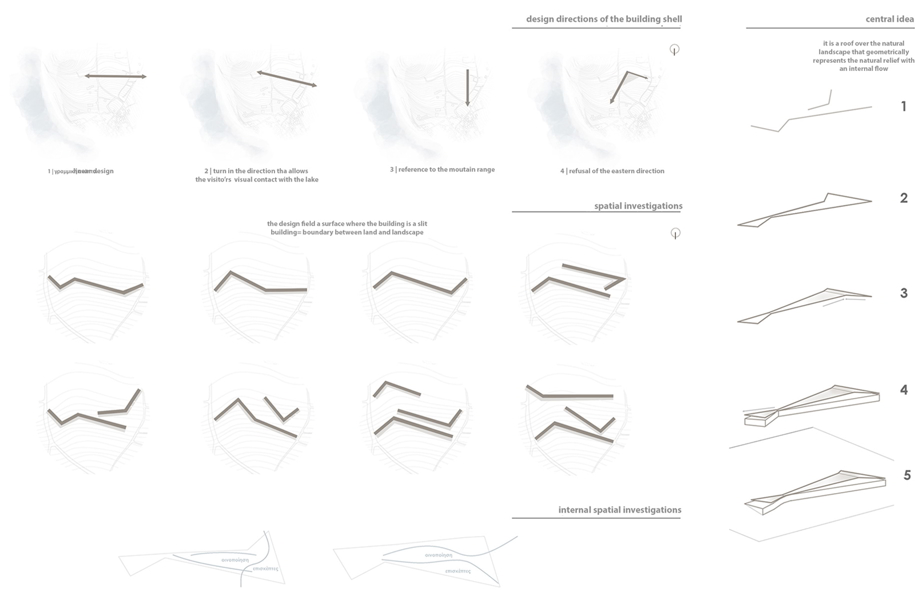
A winery that will not compete with the landscape but will coexist harmoniously with it and will be an observatory for the visitor. Thus, the design field was treated as a surface, where the new design is a slit in it: the building as a boundary between the inner earth’s environment and the outer landscape.

Eventually, a metal roof emerges and stands above the natural landscape. The new winery geometrically represents the natural landscape with a flow that starts from the outside of the building and continues inside. The winery was developed linearly, in order to meet the preferred viewing angles of the landscape.
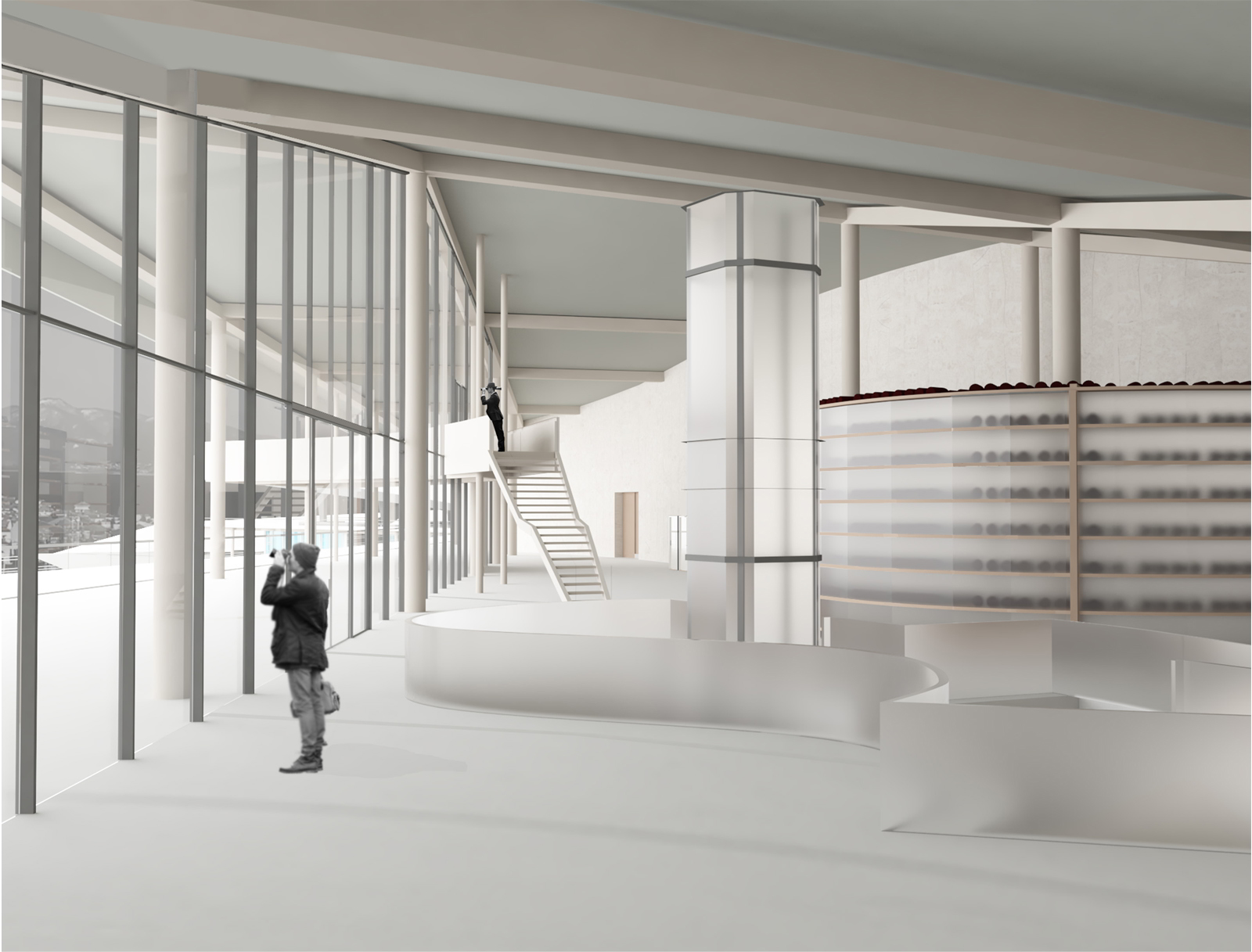
It was developed on two main levels, in order to satisfy the requirements of the winemaking process, but also to offer the visitor multiple levels of viewing the lake. Especially, the observatory added to the second level, offers the possibility of a global view of the landscape. The building program is complemented by the guesthouses and spaces dedicated to the visitor and the promotion of wine tourism: café / restaurant, wine tasting corners, etc.
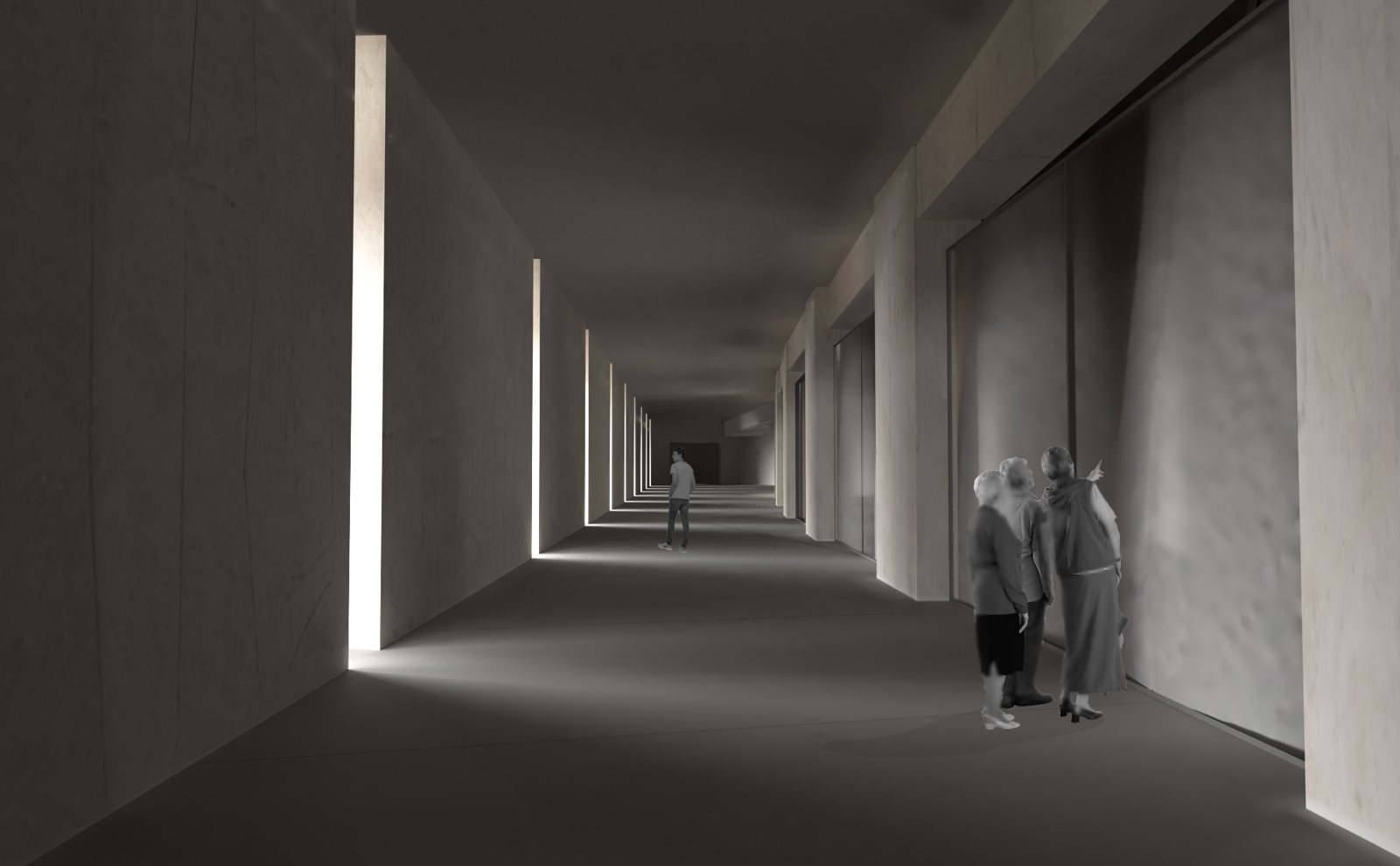
The internal layout of the building follows the austerity of the outer shell. The influence of the liquid element characteristic of the natural landscape led to the separation of the basic internal functions with curves, pursuing internal flow.
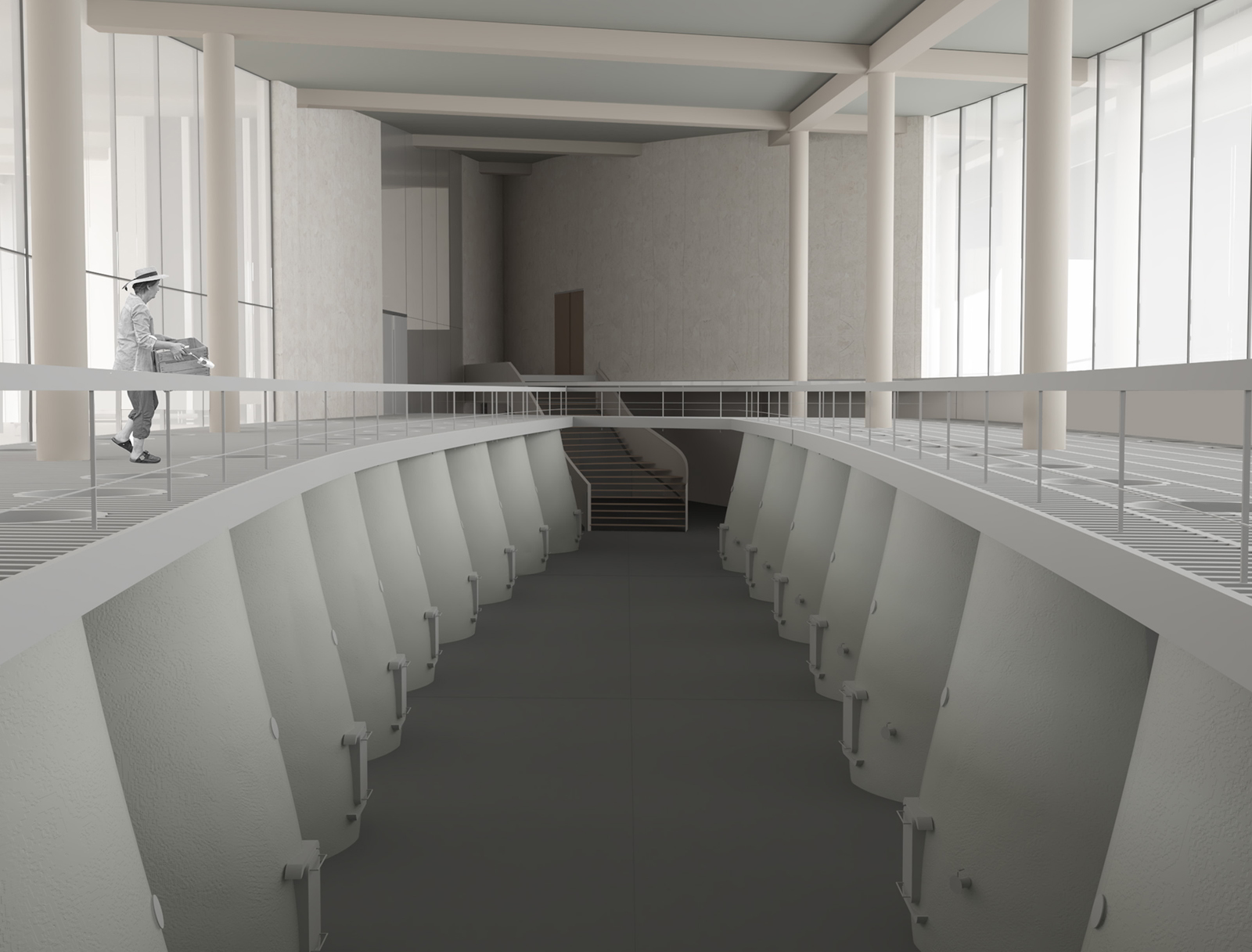
The main interior design factor is the visitor and his unobstructed visual contact with both the winemaking process and the landscape, so, the visitor can watch all the stages of winemaking having in his visual background the natural landscape, which is the only inner luxury.
Model pictures

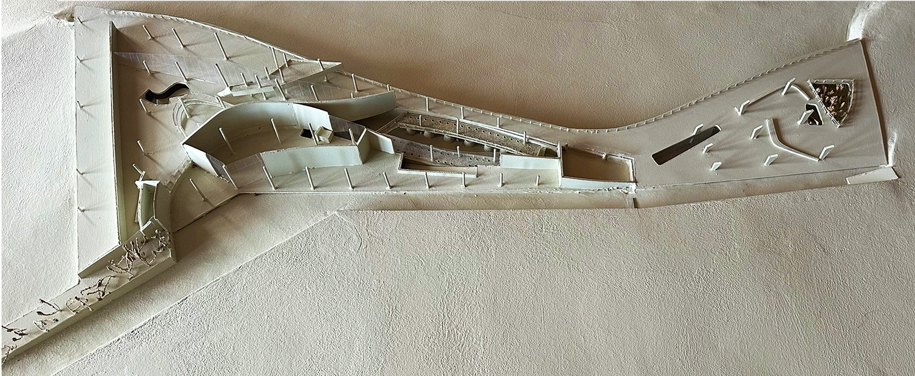
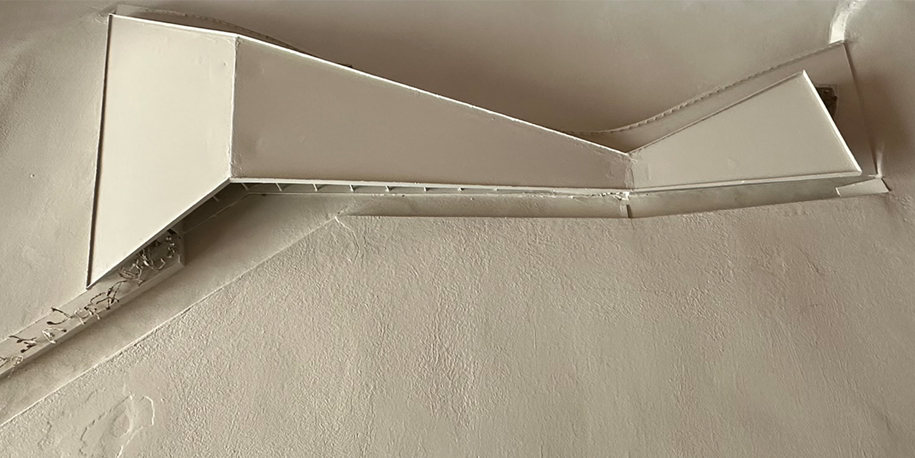
Plans
Facts & Credits
Project title: A new border in lake Vegoritida: Winery design
Condition: Unbuilt
Project type: Architecture Diploma Thesis
Location: Lake Vegoritida, Greece
Time of competion: February 2023
Gross Built Area: 7000 m2
Department: Architecture School, Aristotle University of Thessaloniki
Students: Papaioannou Ioanna
Supervisor: Dimitris Thomopoulos
READ ALSO: Συνέδριο Proptech-Digitalizing Real Estate_OTEAcademy - 05.07.23 | Boussias events
