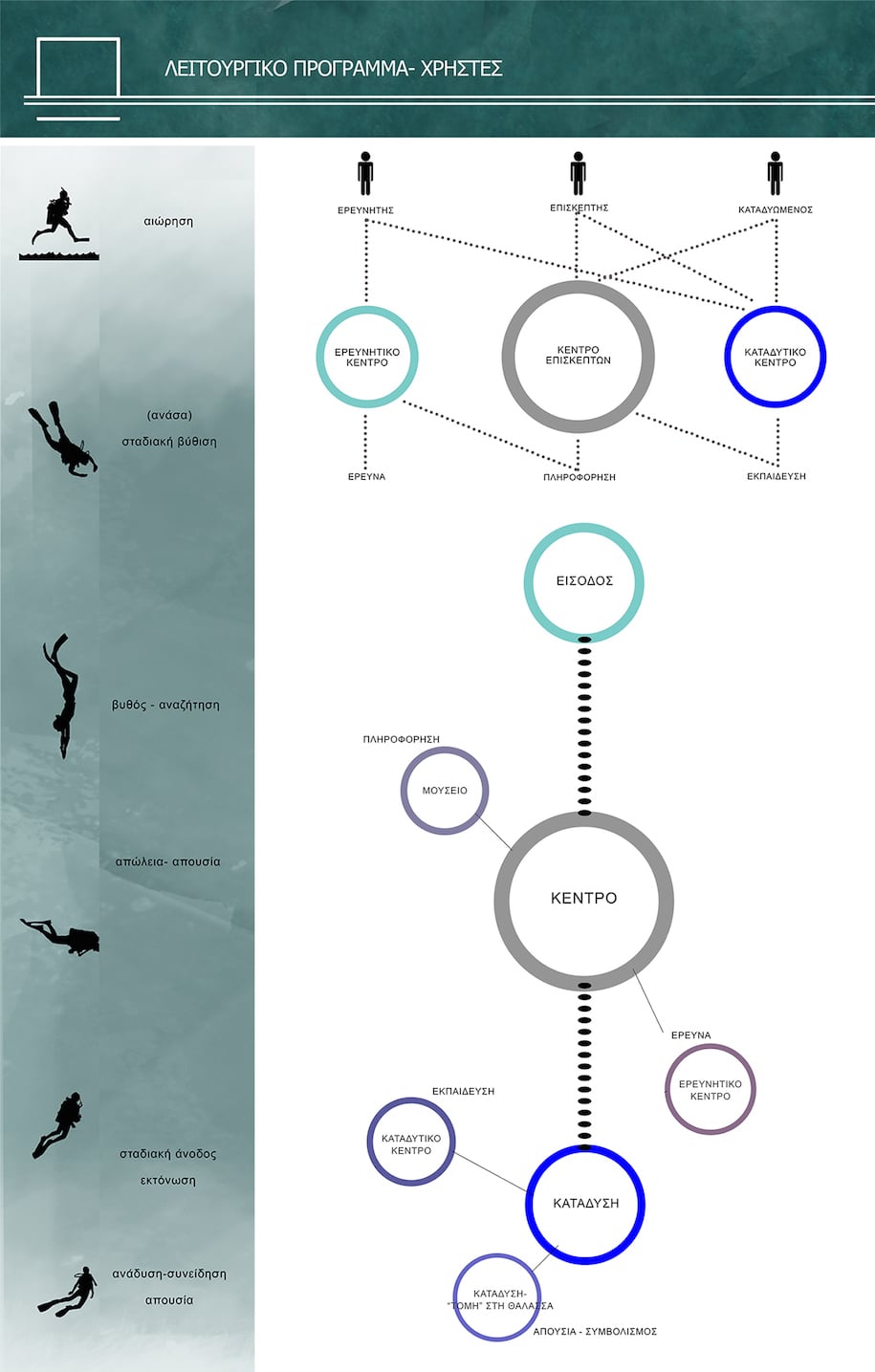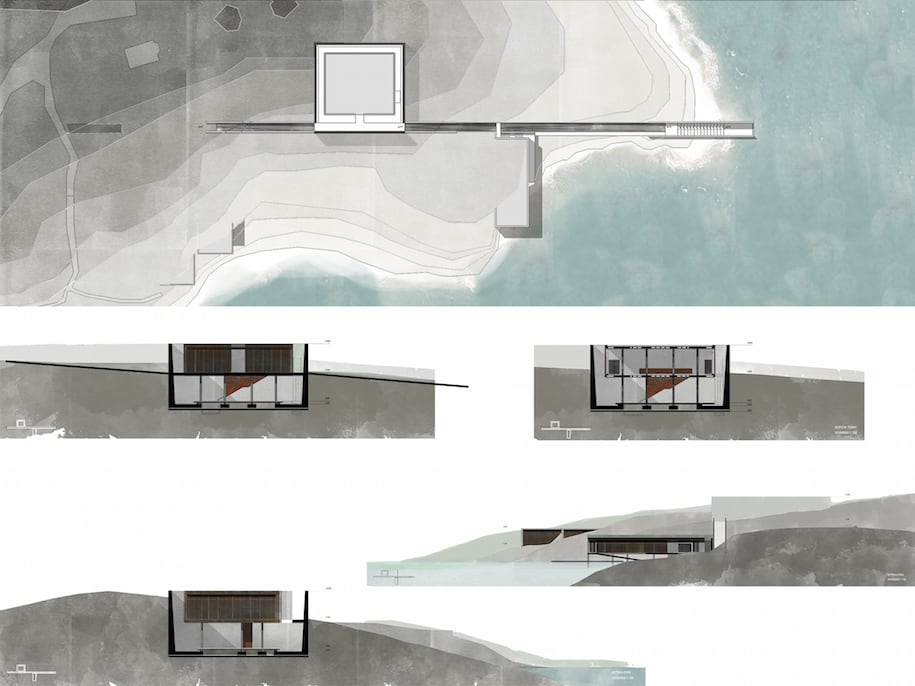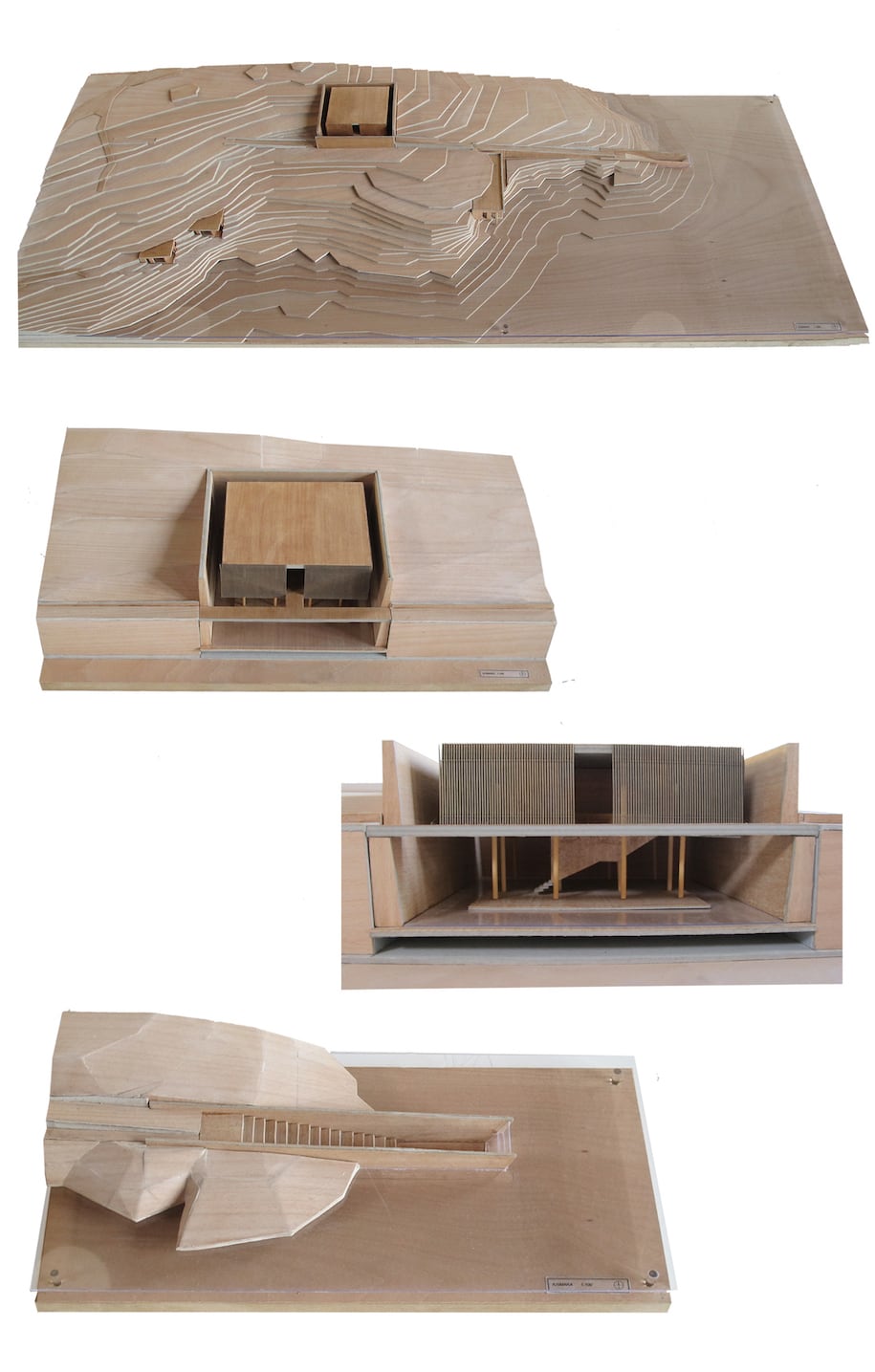text provided by the authors of the project – The diploma thesis’ project is about the maritime archaeology at the Sporades islands, as well as the exploration of designing a museum whose main exhibit is absent. The study area is the island of Alonnisos and specifically the village of Steni Vala, which is the closest port to the numerous shipwrecks in the area.
Most of the archaeological wealth of the Greek seas remains unknown to the general public. However, maritime archaeology gradually acquires a prominent place among the anthropological sciences, since the study of shipwrecks reveals a plethora of information about the shipbuilding techniques and the international trade relations of Greece in the past.
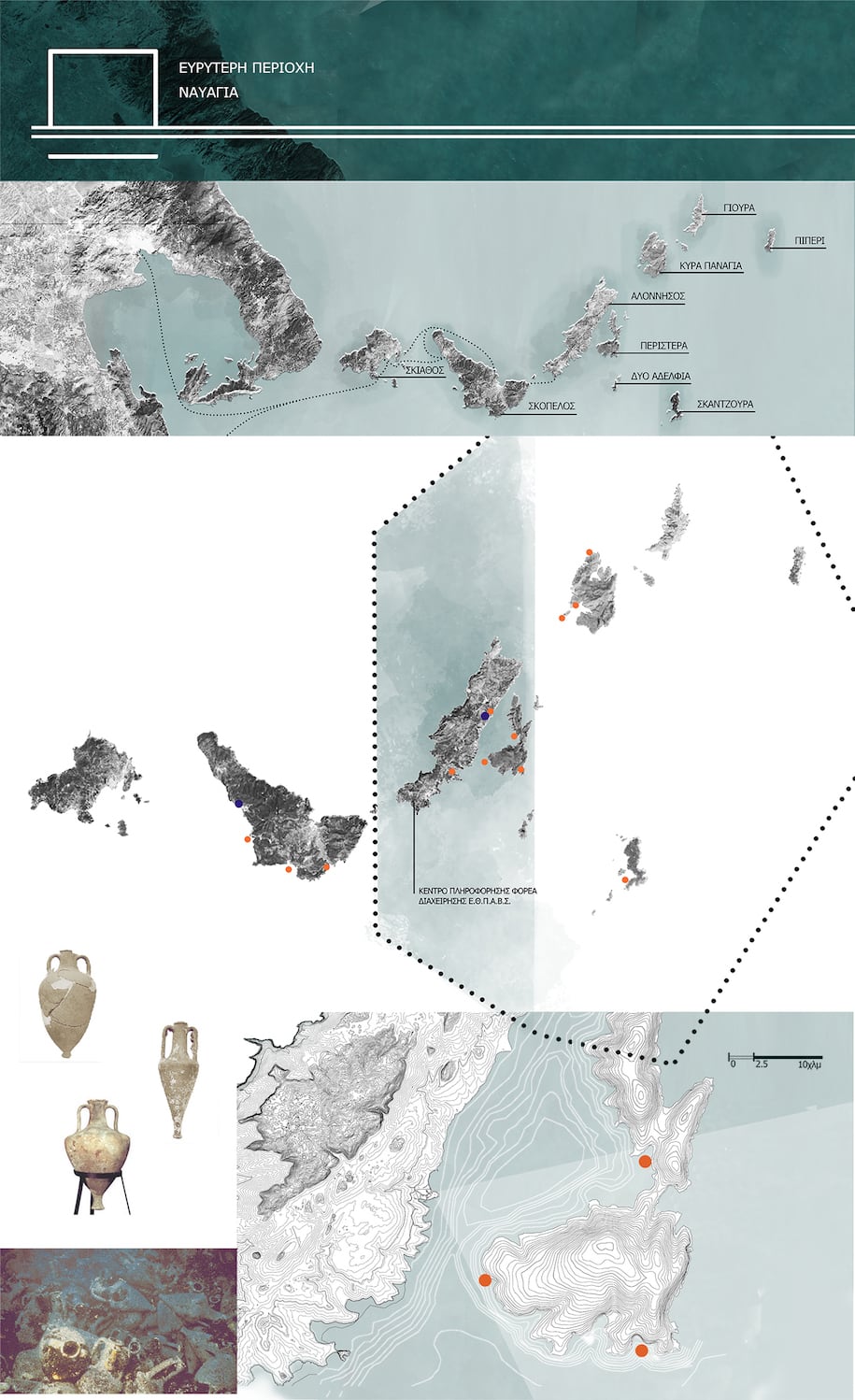
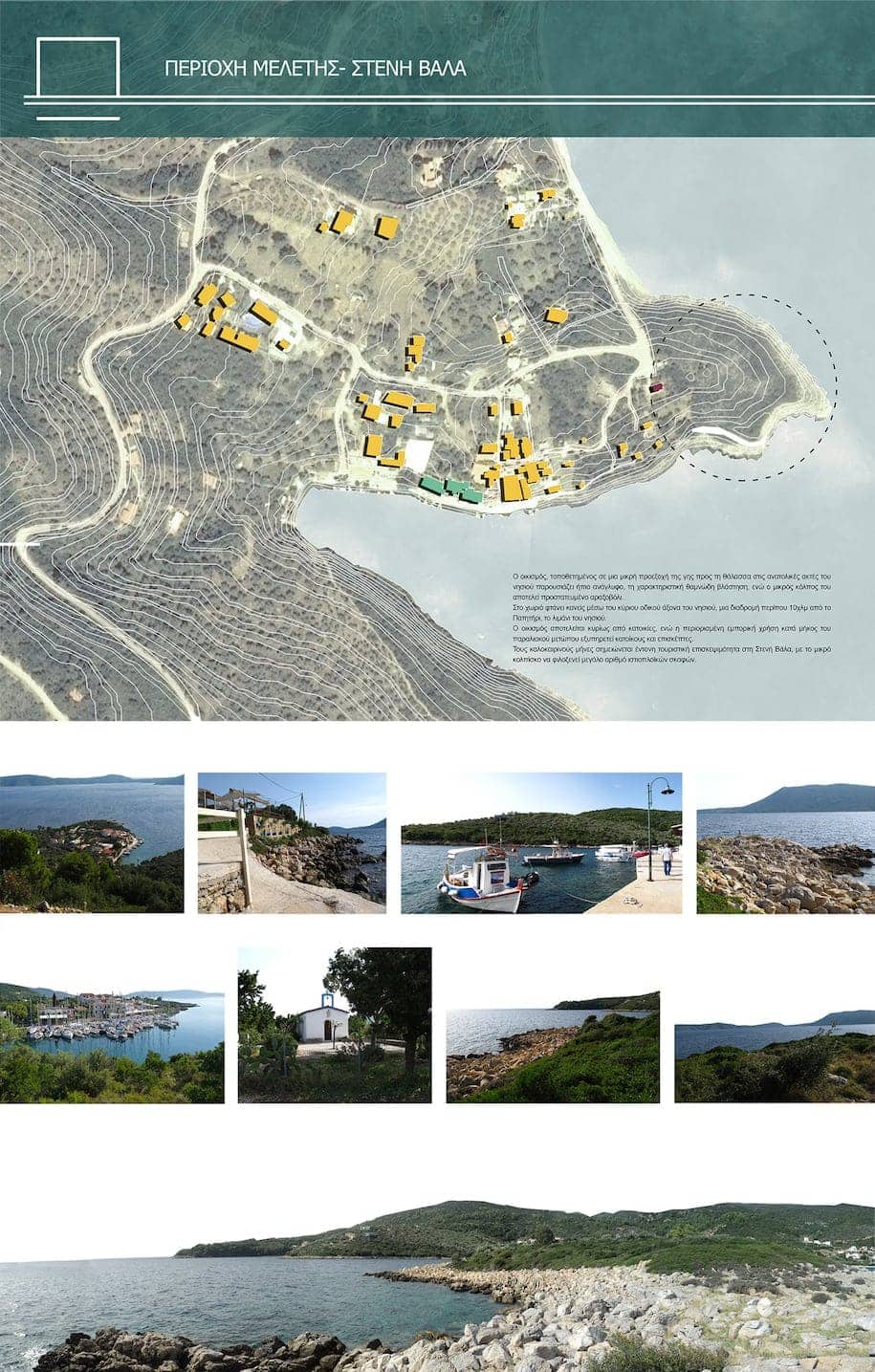
Alonnisos was chosen because of the archaeological findings on the island, its geographic location and the island’s character, having ecological and cultural tourism already developed. The island attracts more and more scuba divers every year, taking advantage of projects promoting the maritime wealth and history of the island, one of which is the establishment of the first underwater museum-park in Greece.
The main subject of the proposal is to inform people about an exhibit that is absent, since it lies at the bottom of the sea. So we designed a group of facilities with the purpose to attract both diving archaeologists, serving as a regional research centre, as well as common visitors.
Our proposal consists mainly of a linear route, which gradually goes through all the buildings. By minimizing the required surface to the absolute necessary, we remained in line with the scale of the local built environment. The result is a simple and clear synthesis, in which both the unity and the independence of the elements of the proposal are attained, since the route functions as a unifying means, but at the same time independently of the buildings.
The main design principles we worked on are, besides the main linear route, the use of basic axes, the view towards the surrounding area, as well as the morphology of the plot. Our intention was, by taking advantage of the natural landscape, to control the view towards the location of the shipwreck, to conceal the ultimate purpose of the search, aiming to escalate the intensity of revelation for the visitor. One of the main concerns while designing was the harmonious connection between the building and its natural environment.
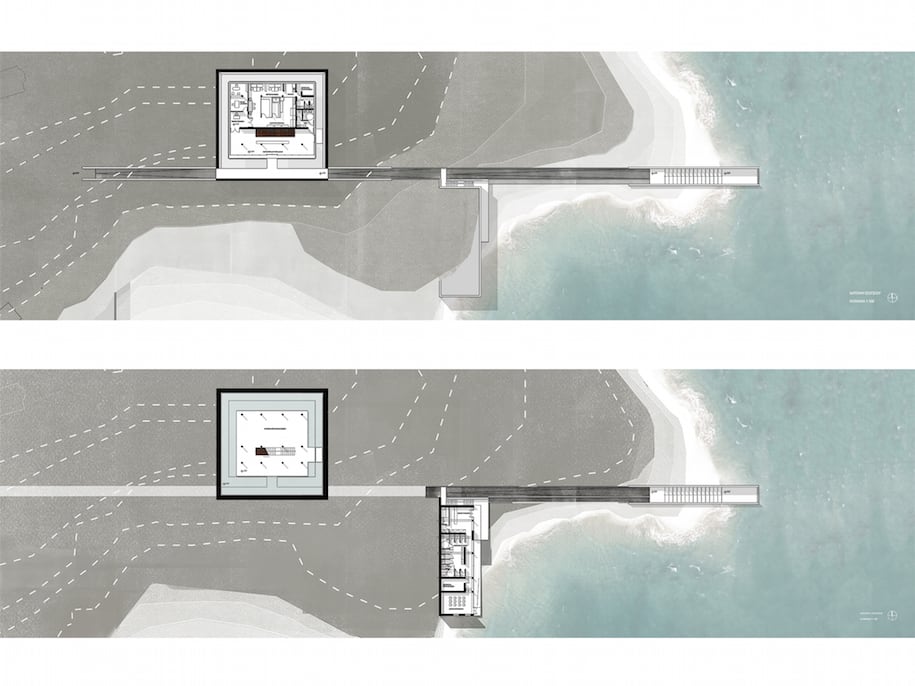
A main synthesis tool for the organization of our spaces, except for “the concept of absence”, was the process of diving in the sea as well. Based on the stages of this process, we have defined the order in which the visitor should meet the core functions of the centre: information-research-education. Their combination contributes to the fulfilment of the fourth and most important function, which is to “inspire” the visitors, regardless of their background, to dive.
The route that one follows through the overall intervention is divided into four sections, each of which is characterized respectively by the following elements: the natural element, the “clean” geometry of the buildings, the linear path and the climax of the whole experience at the end of the path.
The visitor starts from the small clearing near the road, approaching the beginning of the route and having a clear, unobstructed view of the area. At this point, one is at a higher level than the rest of the proposal, as the building is “hidden” by the natural topography, leaving only a small part of it visible, thus indicating the continuation of the route.
Moving on, the research centre is located on the ground floor of the square volume. From there the visitor is guided through a central staircase between two metallic panels, to the underground level, to the main exhibition space of the museum. The underground “room” is revealed to the visitor once he reaches the end of the staircase. It is a semi-open, free-planed space with circular columns. The main quality of the space here is the sound of water in the perimetrical pool and the limited light coming from above, refracted on the rough surfaces of the concrete walls and on the surface of the water.
Going back to the surface, the visitor finds himself between two linear walls that inevitably direct the body movement and the gaze. Having now better knowledge of the archaeological wealth that exists here, the visitor continues “ritually” towards the end of the linear course. The route ends on a descending staircase leading to the point “below zero”, the intersection with the sea. Going down to -2.00 meters from the surface, our intervention is essentially a window at the bottom of the sea, and without focusing on anything specific, it further intensifies the ”sense of absence”.
Then the visitor returns or continues to the diving centre. The entrance to the building is marked by a small square over the natural landscape and the sea. Walking through the diving centre, the visitor follows the ramp, which leads to the natural terrain and the floating piers. They form a sheltered area for scuba-diving training, and secondly, a small cove for the boats that transfer the divers to the wreck-sites.
In conclusion, we wanted to create a proposal that is part of its environment without destroying it. Through a strict geometric form, the integration of the concept of absence and accumulating the advantages of the natural landscape, the proposal is harmonious with the local building scale and environment. By addressing the general public and not only the specific diving/scientific audience, we create a proposal-sensory experience that through the “ritual” transition to the spaces, internal and external, invites the visitor to dive and see the wealth of the Greek seas.
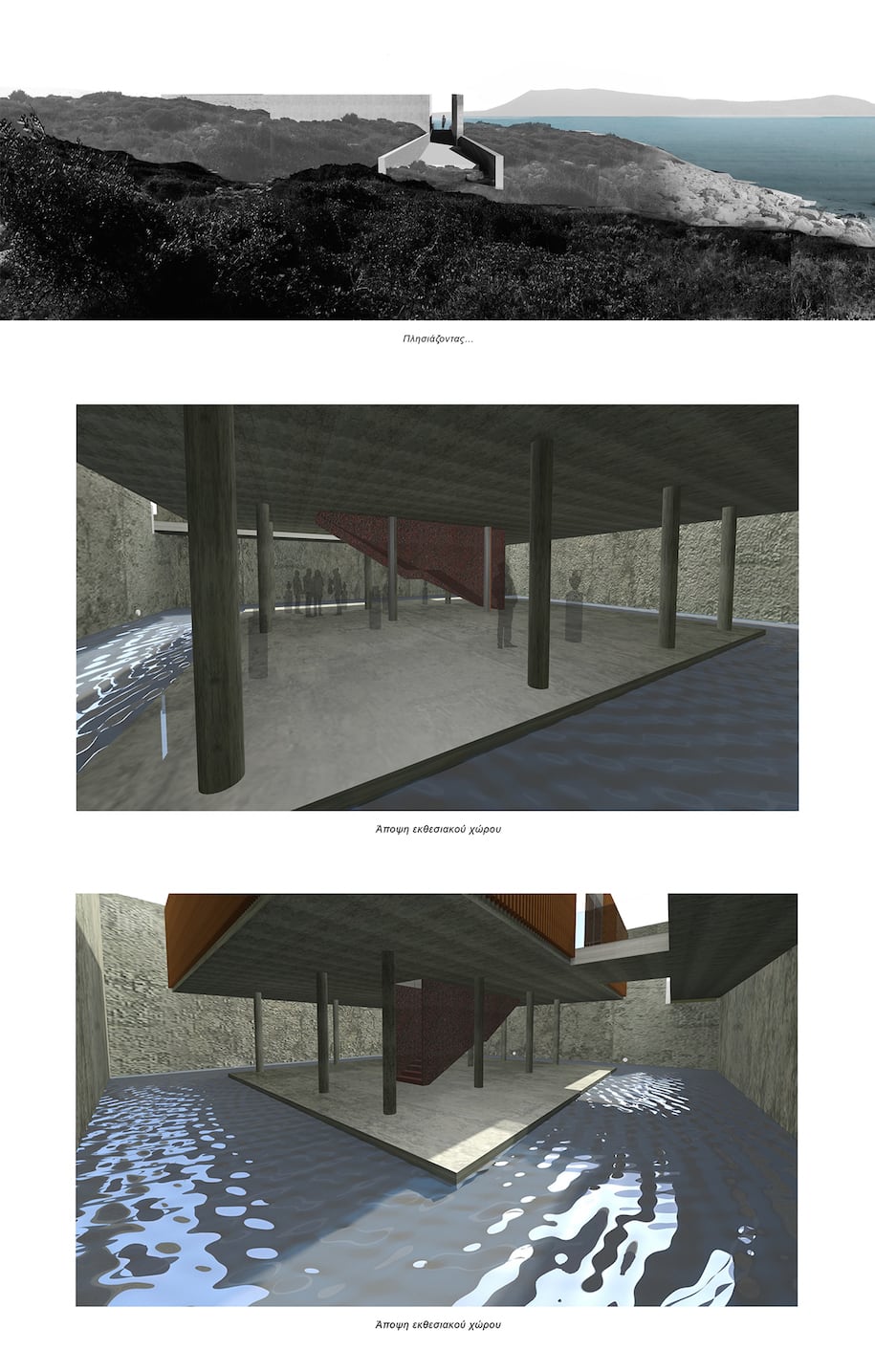
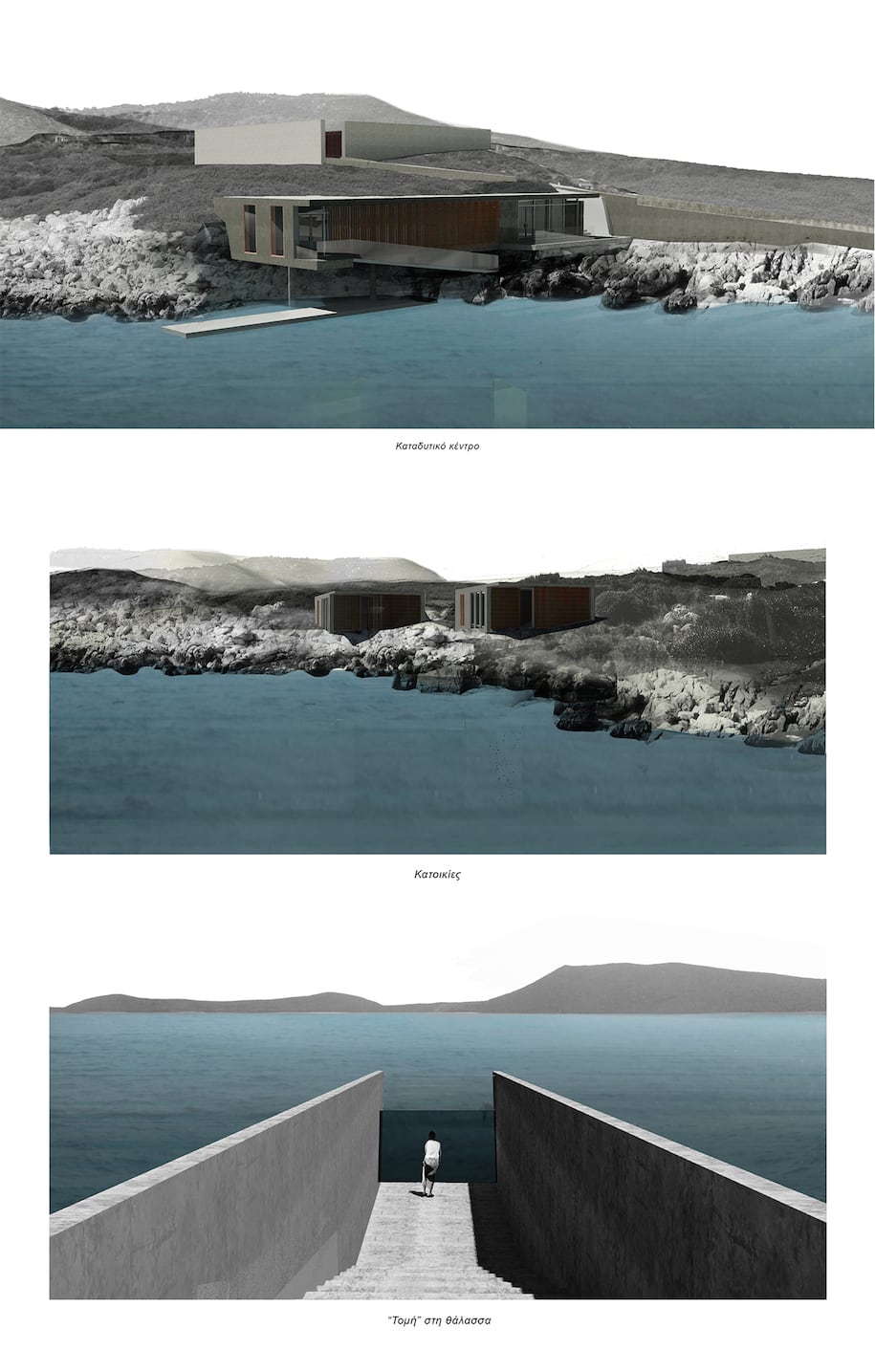
Title “Absence of Exhibit”: Research and Visitors Center for Maritime Archaeology at Steni Vala Alonnisou
Students Stergiou Styliani, Malakozi Paraskevi
Supervisor Professor Ariadni Vozani
Consultants-Professors Vassilatos P., Kourkoulas An., Moretti M.
June 2017, School of Architecture, National Technical University of Athens (NTUA)
Greek islands have inspired architecture students! Check out this project on the island of Kassos by two NTUA students.
READ ALSO: AT +1650M: Designing for Vasilitsa Ski Center, Grevena / Thesis by Pantelis Dimopoulos
