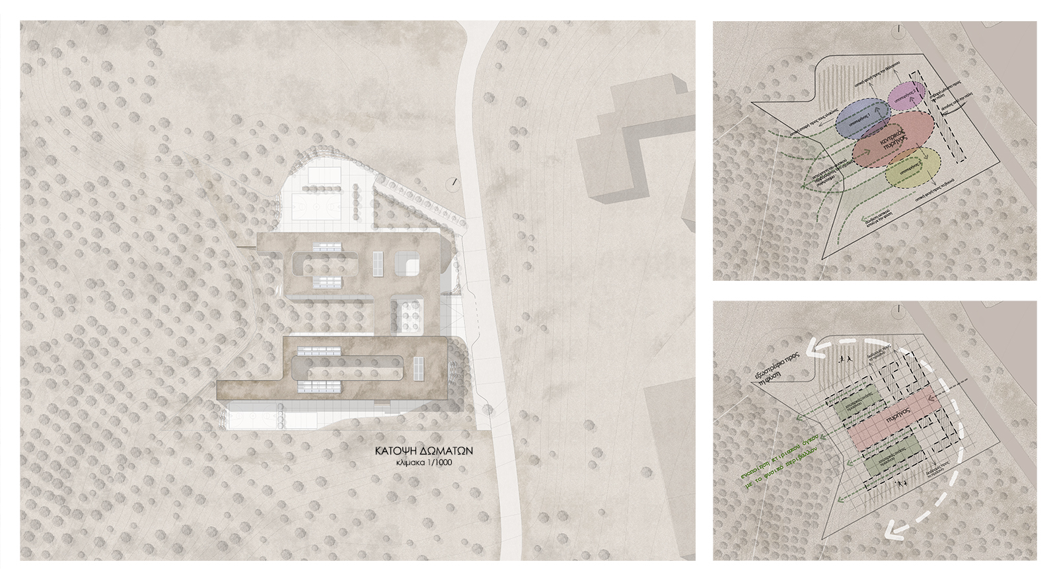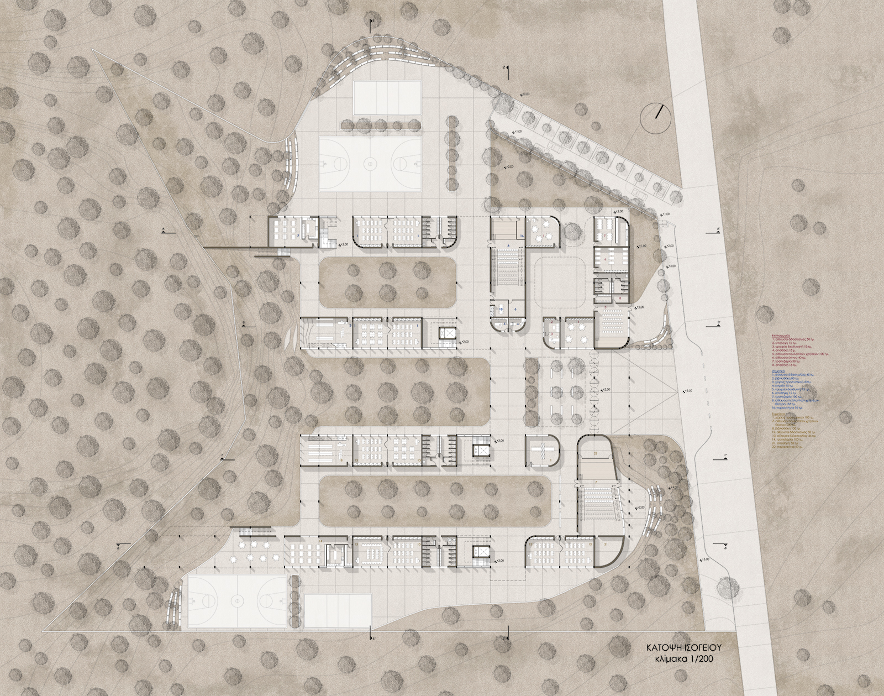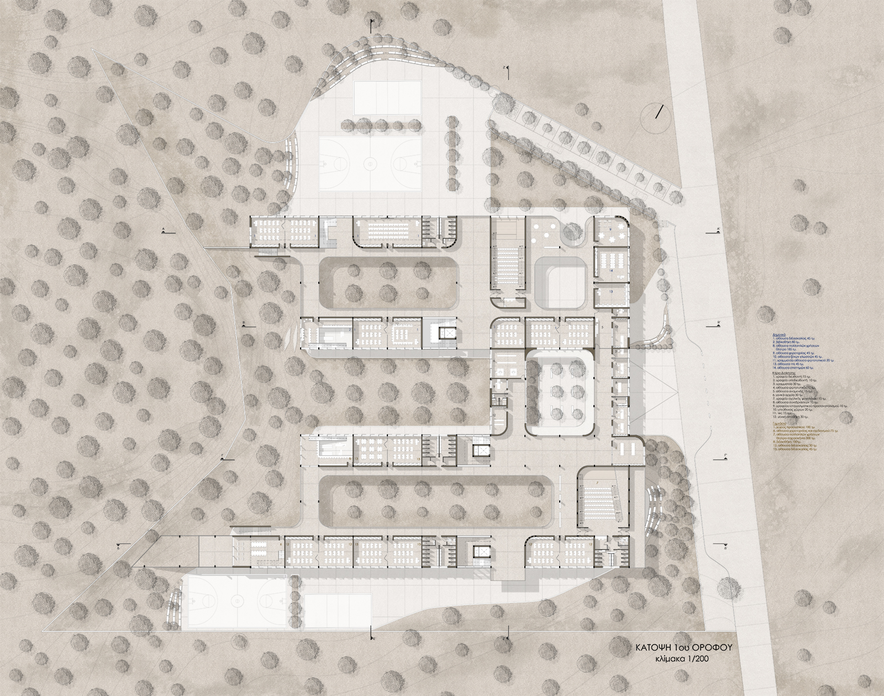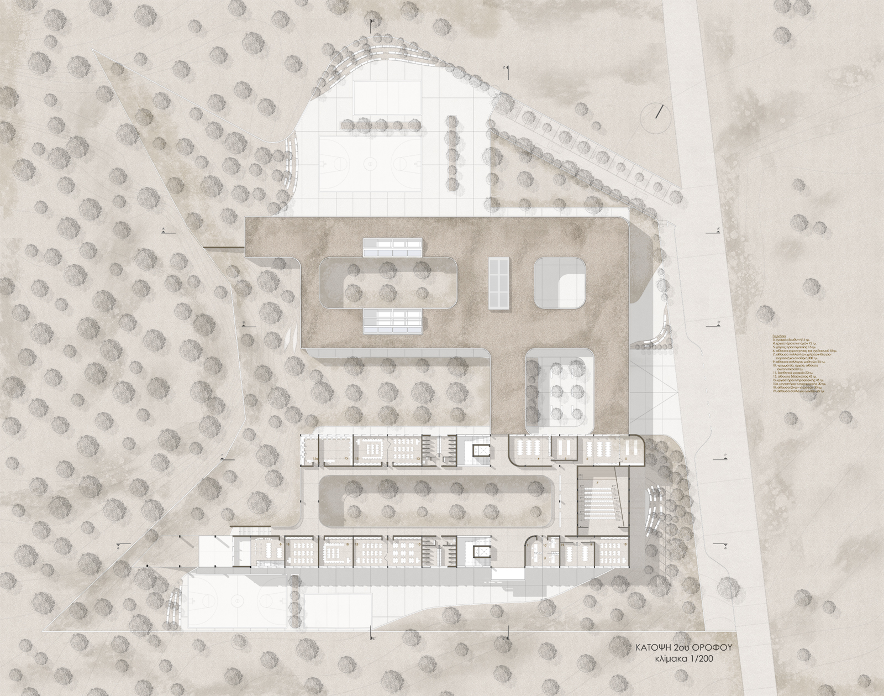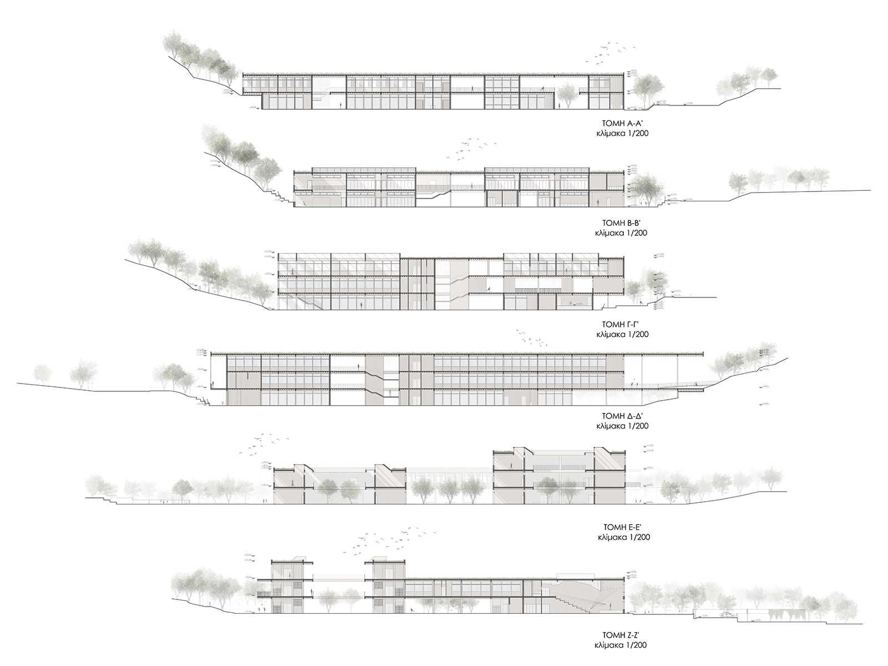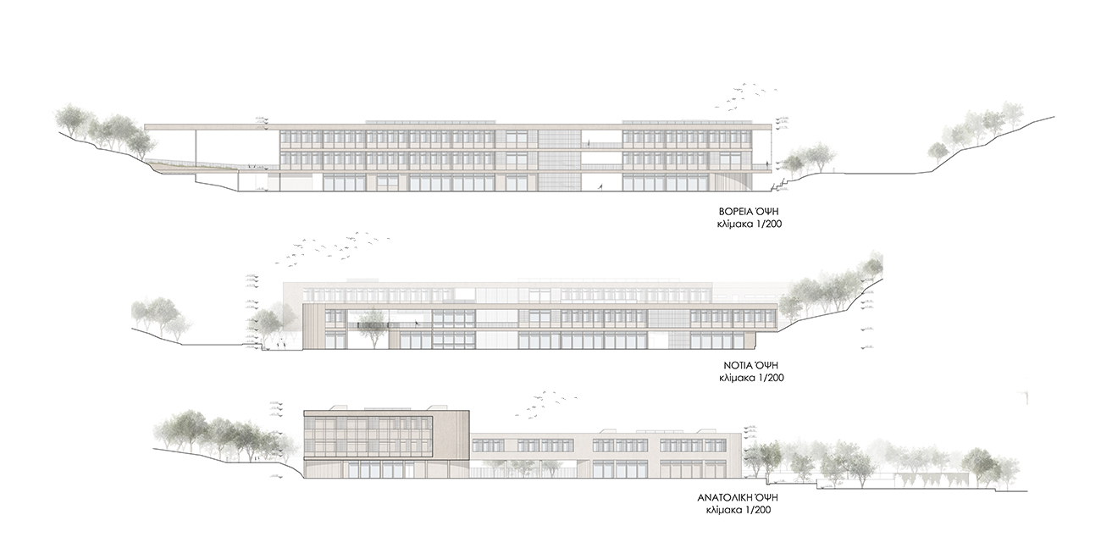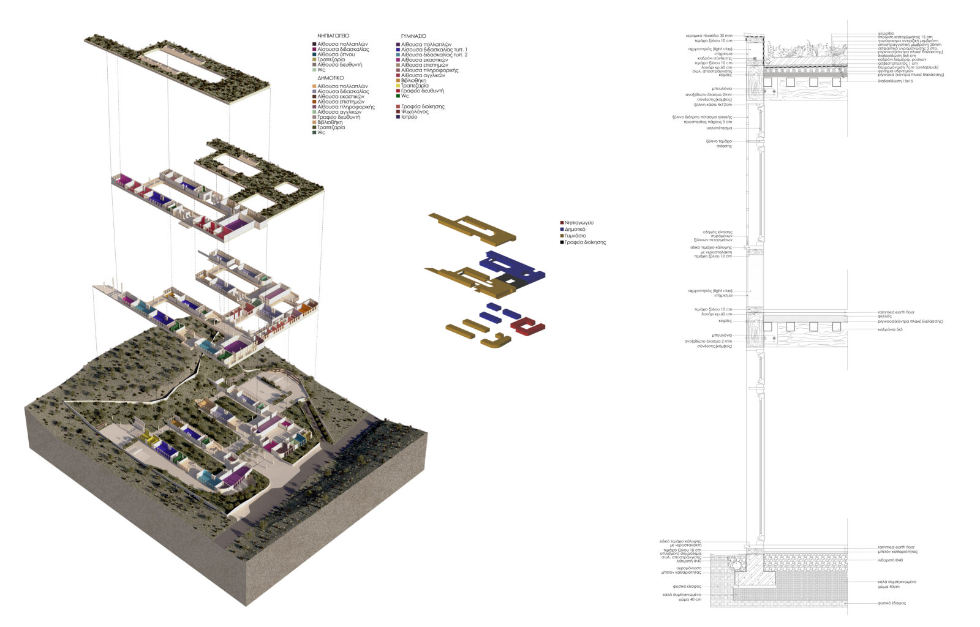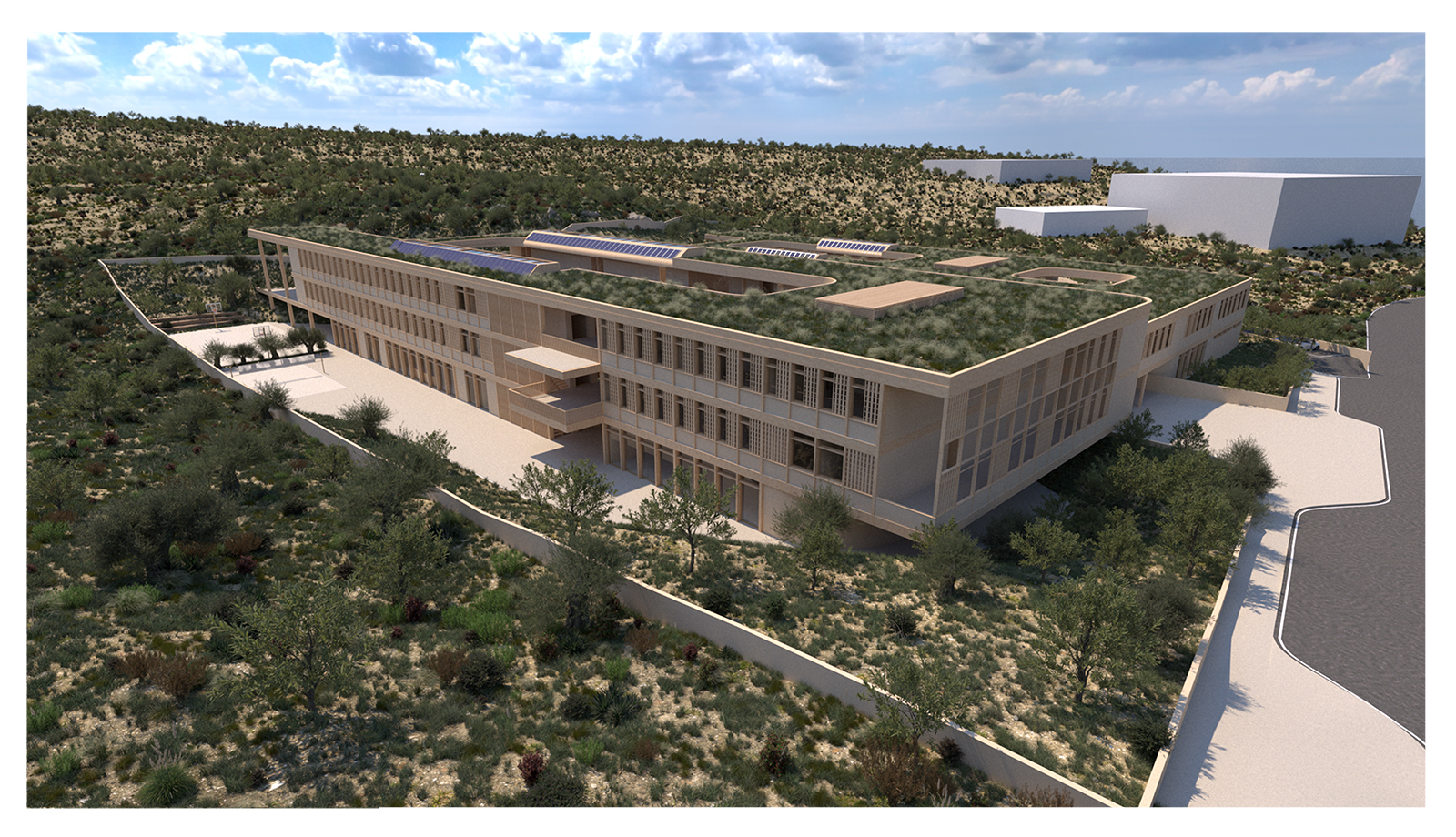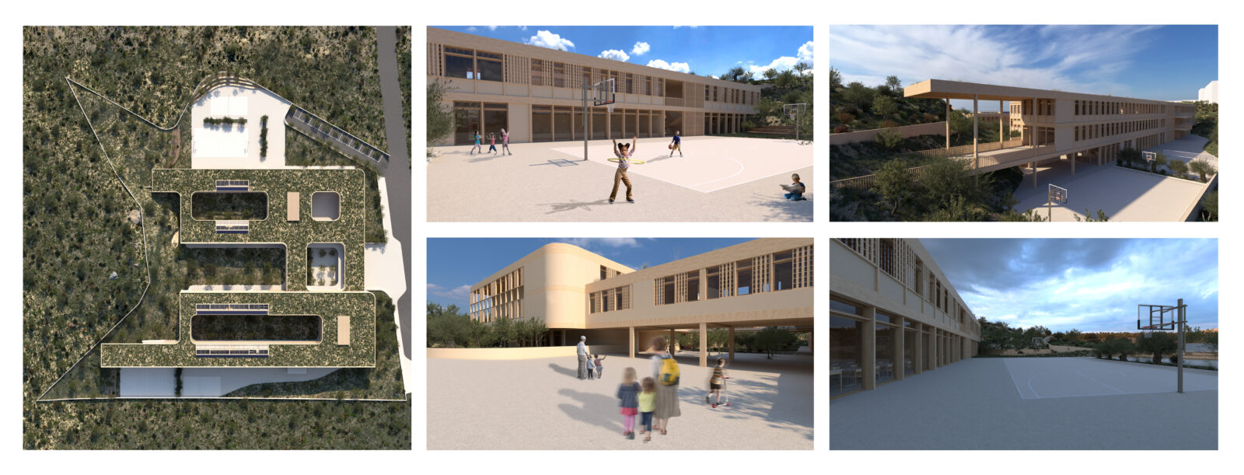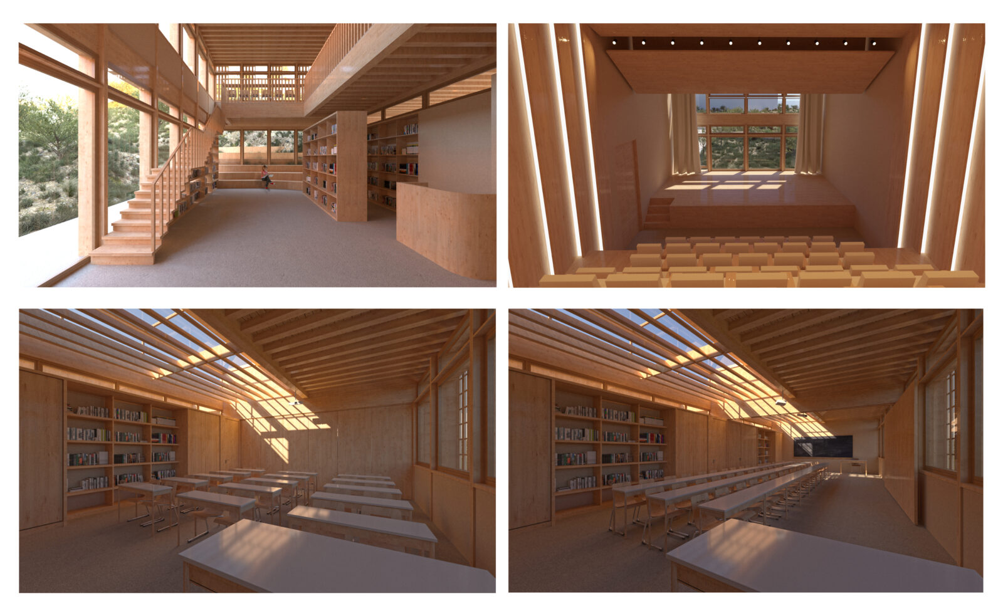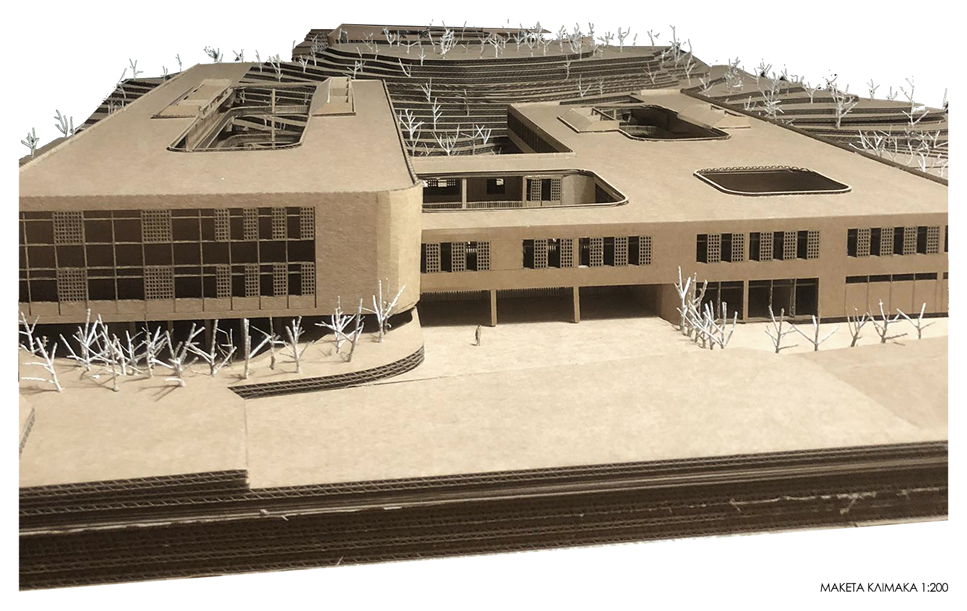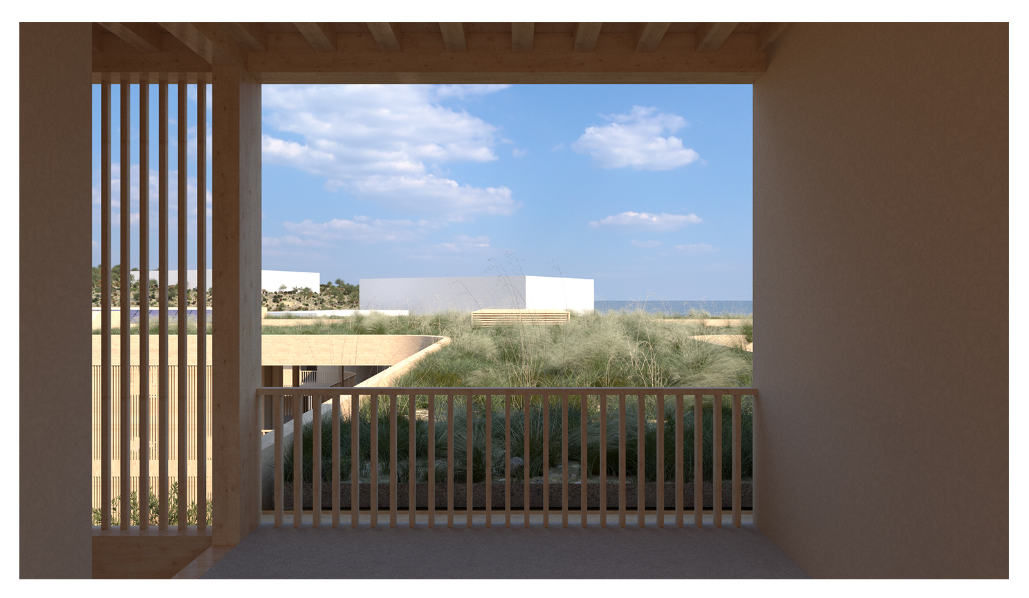Στη διπλωματική εργασία της Τσατσάκη Στυλιανής γίνεται προσπάθεια να δημιουργηθεί ένα βιοκλιματικό σχολικό συγκρότημα στην περιοχή των Βουτών, Ηρακλείου Κρήτης, χρησιμοποιώντας φυσικά υλικά.

Το σχολείο αποτελείται από προσχολική, πρωτοβάθμια και δευτεροβάθμια εκπαίδευση, συνολικής επιφάνειας 12.000 m², σε οικόπεδο 15.800 m² δίπλα στην πανεπιστημιούπολη.
Η κεντρική ιδέα βασίζεται σε μια αλληλουχία αίθριων-αυλών, γύρω από τις οποίες οργανώνονται οι χώροι.
Αυτές οι αυλές, συνδεδεμένες με τους χώρους διδασκαλίας μέσω στοών, λειτουργούν ως πνεύμονες δράσης, συμβάλλοντας στον βιοκλιματικό σχεδιασμό του συγκροτήματος.
Προτείνονται τοπικά, οικολογικά υλικά χαμηλής ενέργειας, όπως αχυροπηλός τα χώματα εκσκαφής, ξύλο από την περιοχή και θερμομονωτικά υλικά από αγροτικά κατάλοιπα.
Οι χώροι σχεδιάστηκαν με κύριο μέλημα τη σύνδεση με τη φύση. Στόχος είναι η ενεργοποίηση των αισθήσεων μέσω της γήινης μυρωδιάς του ξύλου και του πηλού, φέρνοντας τον μαθητή πιο κοντά στη φύση.
Βασικές αρχές για τον σχεδιασμό του σχολικού συγκροτήματος αποτέλεσαν:
- Διατήρηση φυσικής κλίσης του εδάφους και ελαχιστοποίηση εκσκαφών
- Διατήρηση προϋπαρχόντων ελαιόδεντρων
- Άμεση σύνδεση με το φυσικό περιβάλλον
- Βέλτιστος προσανατολισμός νότου-βορρά για μέγιστο ηλιακό κέρδος και φυσικό αερισμό
Τα φυτεμένα δώματα διατηρούν ισορροπημένο κλίμα. Ο βιοκλιματικός σχεδιασμός δημιουργεί άνετους χώρους για όλο το έτος, ευνοώντας τη διεποχική χρήση της αυλής. Επιπλέον, τοποθετούνται φωτοβολταϊκά για μείωση της κατανάλωσης. Η κύρια είσοδος του σχολικού συγκροτήματος οδηγεί, μέσω ράμπας, στην κοινόχρηστη αυλή που ενώνεται αρμονικά με το φυσικό περιβάλλον και αποτελεί τον πυρήνα του συγκροτήματος. Το Νηπιαγωγείο βρίσκεται στη βορειοανατολική πλευρά του οικοπέδου και έχει έκταση 495 τμ, για 60 μαθητές. Στη βόρεια πλευρά είναι η τραπεζαρία και μία αίθουσα διδασκαλίας. Στη νότια πλευρά είναι η δεύτερη αίθουσα διδασκαλίας, η αίθουσα διευθυντή και η αίθουσα πολλαπλών. Ενδιάμεσα είναι η αίθουσα ύπνου με μειωμένο φωτισμό. Πυκνή φύτευση ελαιόδεντρων στον βορρά προστατεύει από τους χειμερινούς ανέμους.
Το δημοτικό, έκτασης 2.100 τμ για 300 μαθητές, βρίσκεται στη βορειοδυτική πλευρά του οικοπέδου. Έχει δύο επίπεδα με διαδρομές προς τη φύση. Το φυτεμένο δώμα εντάσσεται στο φυσικό περιβάλλον. Διαθέτει ποικιλία αυλών για διάφορες καιρικές συνθήκες και δραστηριότητες. Οι αίθουσες έχουν νότιο και βόρειο προσανατολισμό. Η τραπεζαρία ενοποιείται με το έδαφος, ενώ η βιβλιοθήκη διαθέτει αμφιθεατρικές κερκίδες που συνεχίζονται εξωτερικά. Η αίθουσα πολλαπλών έχει τζαμαρία για οπτική επαφή με το φυσικό περιβάλλον.
Το Γυμνάσιο, με 3.250 τμ. και 420 μαθητές, βρίσκεται στη νότια πλευρά του οικοπέδου. Αποτελείται από έναν κτιριακό όγκο σε τρία επίπεδα. Οι αίθουσες διδασκαλίας έχουν νότιο και βόρειο προσανατολισμό, περιβάλλοντας εσωτερικά αυλή. Η τραπεζαρία είναι δυτικά με μεγάλο ημιυπαίθριο χώρο. Οι αίθουσες εικαστικών συνδέονται με εσωτερική σκάλα και εξώστη που ενσωματώνεται στο φυσικό έδαφος. Η βιβλιοθήκη έχει μεγάλα ανοίγματα προς τους ελαιώνες και εκτείνεται σε δύο επίπεδα. Η αίθουσα πολλαπλών έχει καμπύλο σχεδιασμό και εκτείνεται σε τρεις ορόφους.
Στοιχεία έργου
Τίτλος εργασίας Βιοκλιματικό σχολικό συγκρότημα με φυσικά υλικά στις Βούτες Ηρακλείου
Τυπολογία Διπλωματική εργασία
Εξεταστική περίοδος Ιούνιος 2024
Φοιτήτρια Τσατσάκη Στυλιανή
Επιβλέπουσα Μανδαλάκη Μαρία
Σχολή Πολυτεχνείο Κρήτης, Σχολή Αρχιτεκτόνων Μηχανικών
Kείμενο Τσατσάκη Στυλιανή
In the thesis by Tsatsaki Styliani, an attempt is made to create a bioclimatic school complex in the area of Voutes, Heraklion, Crete, using natural materials.
The study area consists of large expanses of olive trees. The relationship between the buildings of the University of Crete and the university hospital is sparse, allowing for the exploitation of natural elements such as design freedom, better ventilation, and lighting. The school consists of preschool, primary, and secondary education, with a total area of 12,000 m², on a plot of 15,800 m² next to the university campus.
The central idea is based on a sequence of atriums-courtyards, around which the spaces are organized.
These courtyards, connected to the teaching spaces through arcades, function as action lungs, contributing to the bioclimatic design of the complex. Local, ecological low-energy materials are proposed, such as straw clay, excavation soil, wood from the area, and insulating materials from agricultural residues.
The spaces were designed with the main concern of connection to nature. The aim is to activate the senses through the earthy smell of wood and clay, bringing the student closer to nature.
Key principles for the design of the school complex included:
- Preservation of the natural slope of the ground and minimization of excavations
- Preservation of existing olive trees
- Direct connection with the natural environment
- Optimal south-north orientation for maximum solar gain and natural ventilation
The planted roofs maintain a balanced climate. The bioclimatic design creates comfortable spaces throughout the year, favoring the seasonal use of the courtyard. Additionally, photovoltaic panels are installed to reduce consumption. The main entrance of the school complex leads, via a ramp, to the communal courtyard that harmoniously blends with the natural environment and forms the core of the complex. The Kindergarten is located on the northeast side of the plot and covers an area of 495 m², for 60 students. On the north side are the dining room and one classroom. On the south side are the second classroom, the principal’s office, and the multipurpose room. In between is the nap room with reduced lighting. Dense olive tree planting in the north protects from winter winds.
The primary school, with an area of 2,100 m² for 300 students, is located on the northwest side of the plot. It has two levels with paths leading to nature. The planted roof integrates with the natural environment. It features a variety of courtyards for different weather conditions and activities. The classrooms have a southern and northern orientation. The dining room integrates with the ground, while the library has amphitheatrical seating that continues outside. The multipurpose room has glass walls for visual contact with the natural environment.
The secondary school, with 3,250 m² and 420 students, is located on the southern side of the plot. It consists of a building mass on three levels. The classrooms have a southern and northern orientation, surrounding an internal courtyard. The dining room is on the west with a large semi-outdoor space. The art rooms are connected by an internal staircase and an external balcony that integrates with the natural ground. The library has large openings towards the olive groves and spans two levels. The multipurpose room has a curved design and extends over three floors.
Facts & Credits
Project title Bioclimatic school complex with natural materials in Voutes, Heraklion
Typology Diploma thesis project
Academic semester June of 2024
Student Tsatsaki Styliani
Supervisor Mandalaki Maria
Institution Technical University of Crete, School of Architecture
Text Tsatsaki Styliani
READ ALSO: Densify & Greenify: Sustainable Urban Infill in Thessaloniki | Diploma thesis by Amalia Athanasia Dimou

