The segregation between conflicting regimes are wide-spread as a global phenomena where architecture becomes a militarized tool creating painful `division, isolation, inequality, aggression and destruction`. The thesis speculates how architecture could actively contribute to the process of reversing the division back to an united future.
“Division, isolation, inequality, aggression, destruction, all the negative aspects of the Wall, could be the ingredients of a new phenomenon: architectural warfare against undesirable conditions. this would be an immodest architecture committed not to timid improvement but to the provision of totally desirable alternative“.
Rem Koolhaas, 1972 Exodus or `Voluntary Prisoner of Architecture` in London
The site is Cyprus Greenline UN Buffer Zone, a 180km long no man’s land dividing North Turk & South Greek for 40 years. It works across multiple spatial scale, site, program and time, to envisions it gradually back to a productive and habitation condition.
The research based strategy takes the Greenline`s decay ecology, continuously anarchic and the mutual economic crisis of Turk & Greek Cypriot as a synergistic opportunity, to re-introduce bi-communal work-live zone along the Greenline that opens the possibility for `voluntary prisoners` of both sides free from military separation. Although it is disobedient to UN’s ban as well as embargo, Greenline as an international territory of tax-free status at the mid-Mediterranean region could geographically attract the investment of global enterprises as autonomous non-national sovereignty which could be politically tolerated to exist, and finally has the power to subvert the Greenline.
“architecture becoming outlaw spatial product of non-national sovereignty exist outside normal constituencies and jurisdictions, could move around the world like weather fronts“.
Keller Easterling
A combination of rejuvenating industrial, agricultural and commercial programs with autonomous energy, water and waste infrastructure for Cyprus context are planned as an inter-configurable urban system to suit three major terrain, one abandoned, one rural and one urban site. Each envisions a unique border strategy projected from one global precedent and adjusted to the local need by combination. It is implemented site by site progressively from the less sensitive to the highly controversial; from conservative setting to aggressive growth according to the trend of decreasing tension and acceptance of the shareholders.
Started at less sensitive type of abandoned site, the industrial infrastructure linearly grows along one side projected from DMZ Korea that offers a conditional co-operation. Secondly, it could be expanded to the terrain of border villages where agricultural infrastructure grows in all directional within the Greenline projected from Iraq-Kurdish becomes an autonomous territory. Finally, the highly controversial city terrain at Nicosia is where commercial infrastructure in form of tunnel grows along the underground waterway penetrated both side projected from Gaza, seamlessly stitches the city underground.
Although the formal political settlement is needed, the architecture as political masquerade globalizes the Greenline, on one hand diffusing the existing political infrastructure while on the other hand incubates different possibility to blend Turk(Red) & Greek(Blue) Cypriot together informally towards a peaceful Purple zone.
“Everything will be as it is now, just a little different“
Walter Benjamin
…but this difficultly achieved little difference could eventually change everything
Name: Chris LO
Website: chirslo.org
Project: Thesis for Master of Architecture (MArch.) 2014
School: The University of Hong Kong, Department of Architecture
Supervisor: Michael Kokora
Bio
Chirs Lo is an environmental designer, studying Landscape Urbanism in Architectural Association School of Architecture (AA) in London, UK. He holds a MArch from The University of Hong Kong and BSc from Heriot-Watt University.
He has been working on various national and international competitions, animation, object, photography, writing as well as exhibition project on his interested agendas.
He is interested in the hybrid condition between global & local; natural & artificial and decaying & emerging, through architectural narrative and digital tectonic.
He is capable to work across-disciplinary and scale between Territorial Landscape, Rural-Urban, Infrastructure and Architecture.
 UN BUFFER ZONE BEFORE & AFTER MAPPING
UN BUFFER ZONE BEFORE & AFTER MAPPING AXONOMETRIC & SECTION OF BEFORE AFTER & MODEL
AXONOMETRIC & SECTION OF BEFORE AFTER & MODEL ARCHITECTURE & INTERIOR SECTION
ARCHITECTURE & INTERIOR SECTION CLUSTER ZOOMIN OF ARCHITECTURE
CLUSTER ZOOMIN OF ARCHITECTURE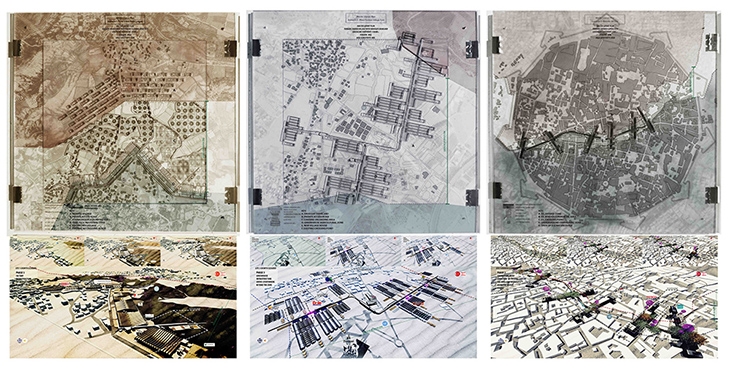 URBAN MASTER LAYOUT PLAN & TIME-BASED GROWTH
URBAN MASTER LAYOUT PLAN & TIME-BASED GROWTH SITE STRATEGY
SITE STRATEGY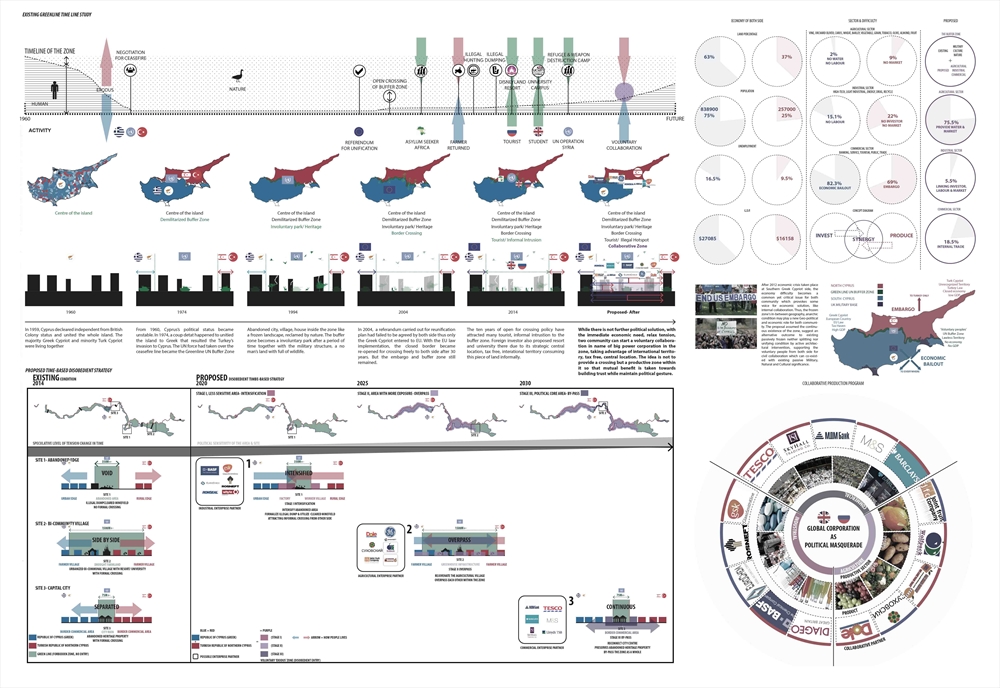 TIME-BASED STRATEGY FOR UN BUFFER ZONE
TIME-BASED STRATEGY FOR UN BUFFER ZONE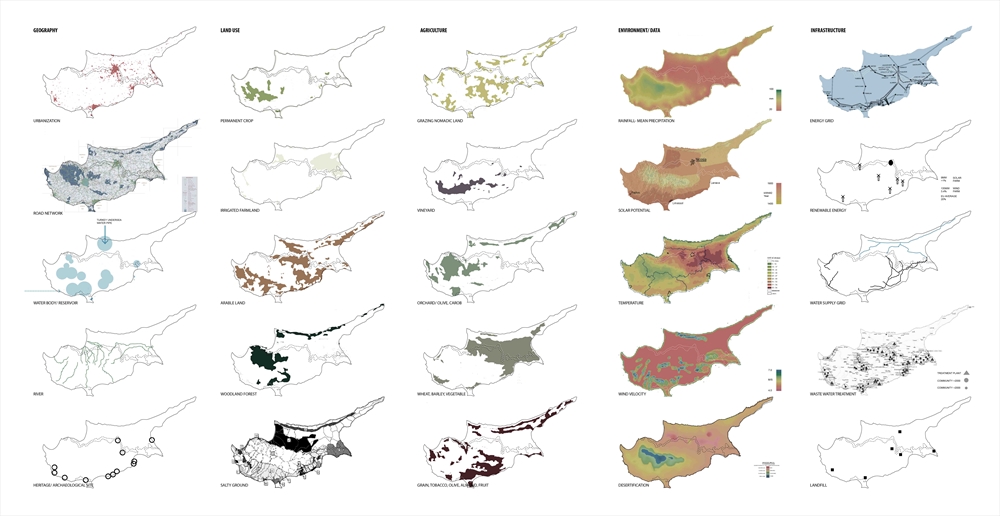 CYPRUS ENVIRONMENTAL STUDY
CYPRUS ENVIRONMENTAL STUDY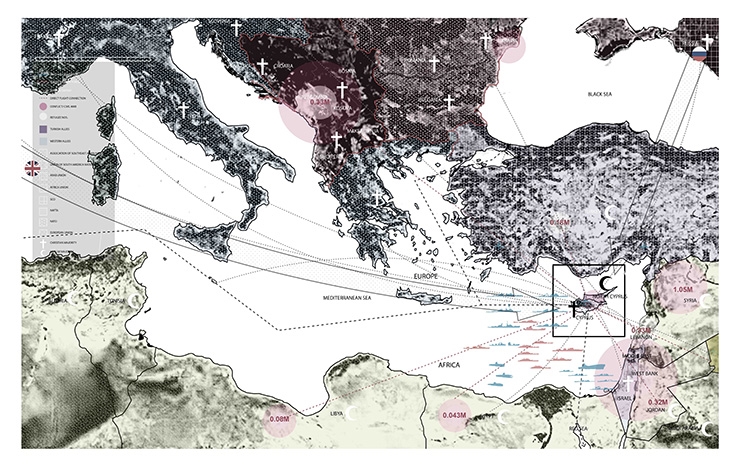 MAPPING OF GEOPOLITICAL RELATIONSHIP
MAPPING OF GEOPOLITICAL RELATIONSHIP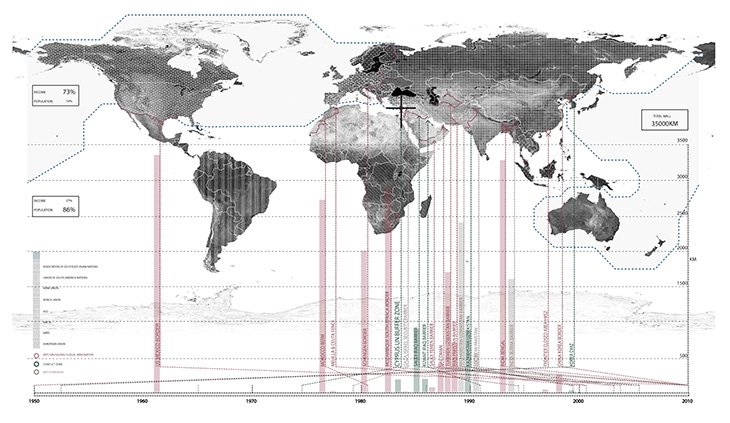 STUDY OF URBAN WALL IN THE WORLD
STUDY OF URBAN WALL IN THE WORLDREAD ALSO: RESIDENTIAL AND COMMERCIAL BUILDING IN VOLOS BY DIMITRIS MARAGOZIS