The diploma thesis of Aggelakopoulou Zoe and Xanthopoulos Konstantinos was presented on July 2019 at the National Technical University of Athens (NTUA) and was supervised by Andrianopoulos Tilemachos, with Korres Manolis and Miltiadou Androniki as consultants.
-text by the authors
The title of the thesis attempts, through an implication, to point out a dysfunction concerning the center of Athens and thus submit a proposal. Aim and ambition of the thesis was the involvement in an existing concern, in its most tense and complicated aspect of the city; in its center. The thesis examines a vivid issue, concerning the urban reality and politics, since it has recently been a point of political campaigns, causing dispute, while its characteristics apply in many aspects and areas of the Athens’ center.
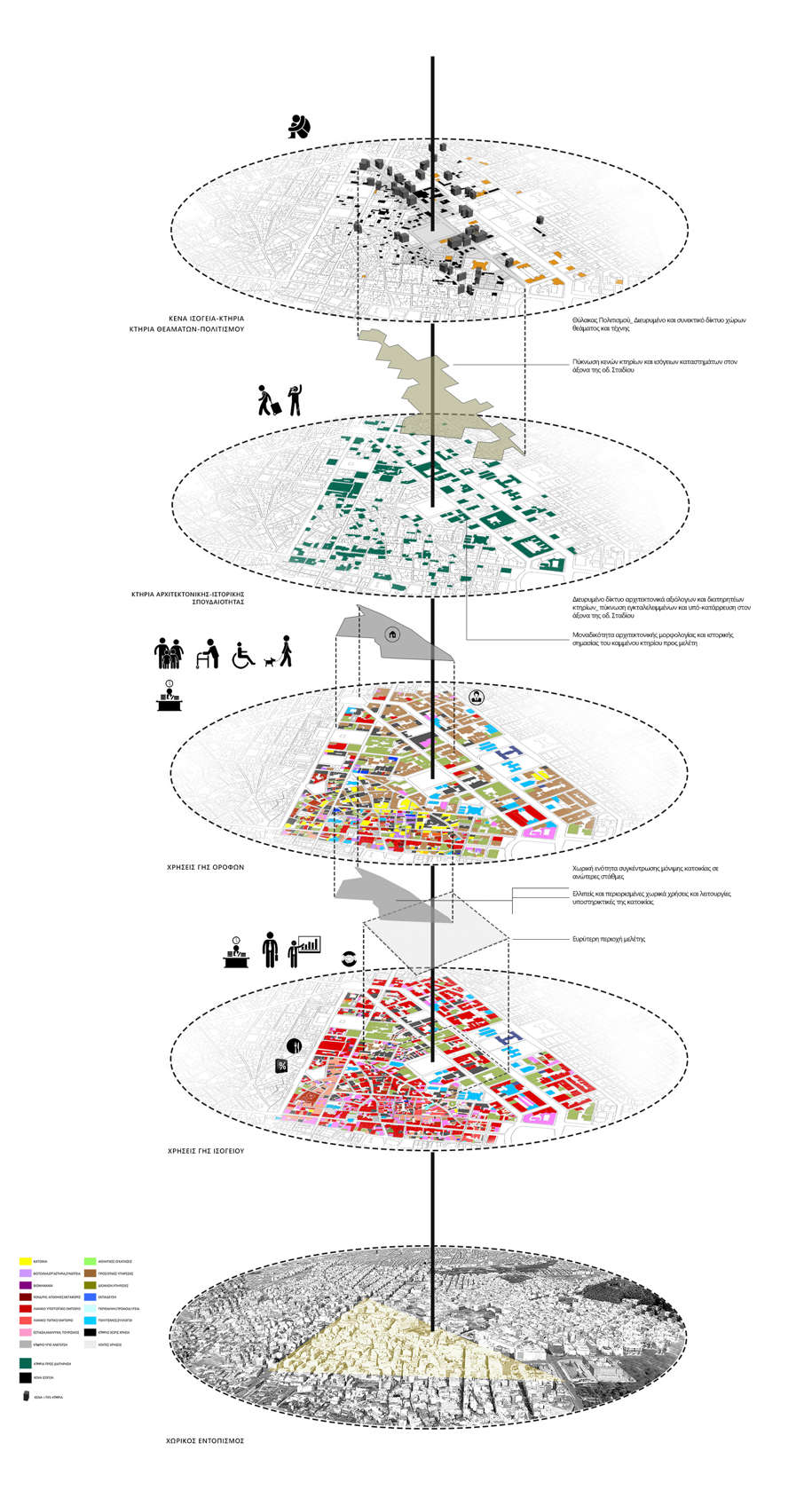
Aim of the thesis is to propose an intervation at the urban block, next to Klauthmonos square, in the direction of urban reintegration of the spatial unit to the wider urban landscape, with functional and symbolic point the Attikon cinema.
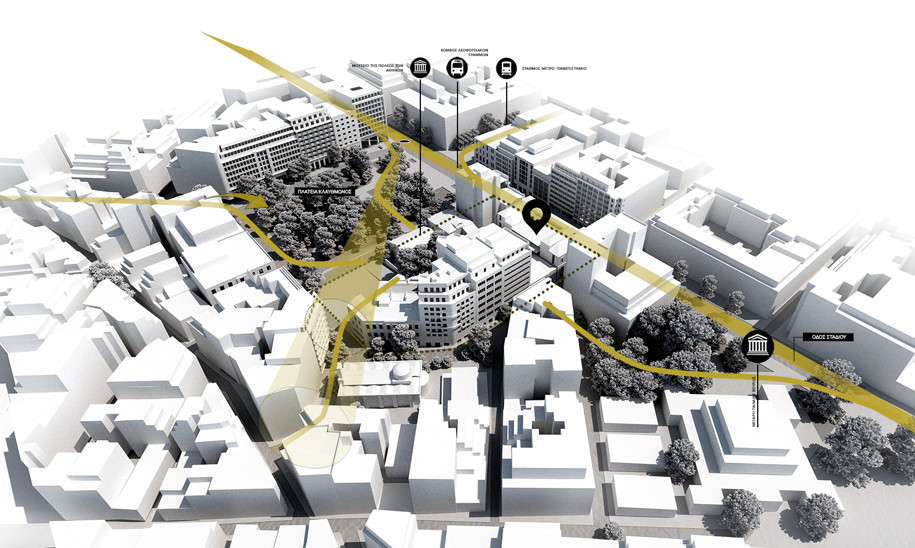
The aim is double. Firstly it concerns the function of the burnt building, with the preservable facades and the two cinema halls, and secondly the re-interpretation and activation of the vacant space between the existing buildings.
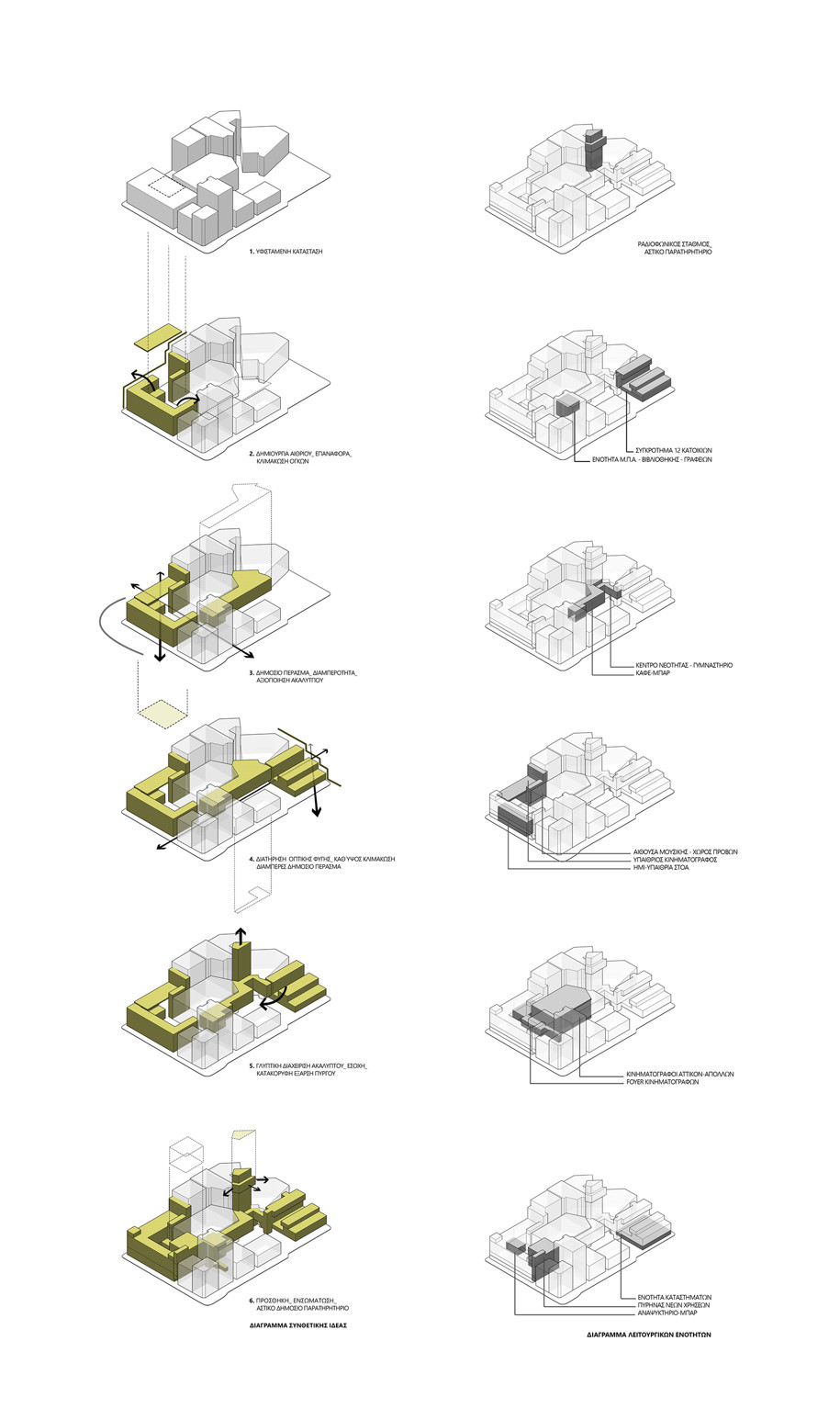
The field is defined by the axis of Stadiou street and the streets Paparigopoulou, Parnassou and Christou Lada. The urban block is assumed as an enclosed volume, which deters public flow and sprawl. The two solid diametrically opposed corners shape impassable borders, while the discontinuity of the urban face, in the other corner weakens the centrality and advantage of the Klauthmonos square, next to it. The aspect, however, that is of most concern is the core of the urban block, the vacant area between the built boundaries, in relation to the dense vegetation, in the Athens’ city Museum’s garden.
The burnt building, which is in close relation with the two cinema halls, Attikon and Appolon was built in 1870-1881 and designed by architect Ernst Ziller. The eclectic building was intended to serve as a residence for the financier Stamatios Dekozis-Vouros. Its architectural shape was drastically altered in 1914-1920, with the intervention of architect Alexandros Nikoloudis, in order to serve commercial and sale uses. In the same period the building of the two cinema halls was completed, with the use of reinforced concrete.
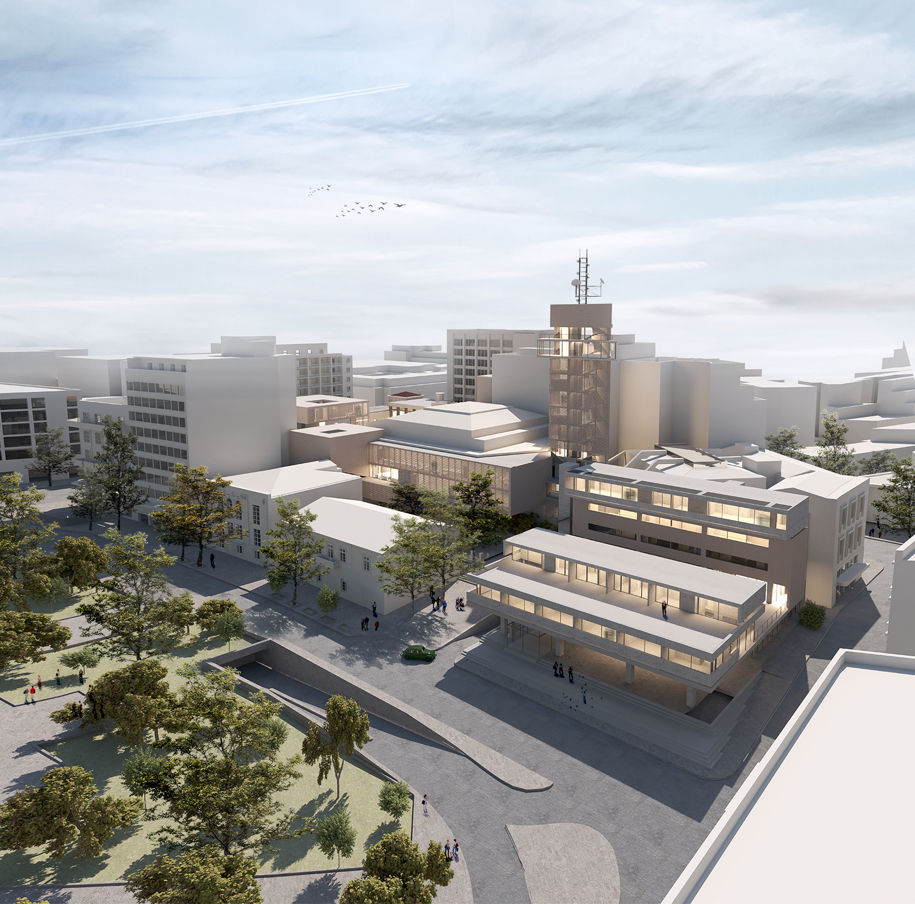
However the domain of the building seems to be more complex, as two institutions (founded in 1959) are evolved. One of them, now bankrupted, credits an immense amount of money to the other, causing intense dispute among them and –recently- the municipality of Athens. The situation was further complicated in 2012, when protests against financial measures ended in riots and a fire in the building. The cinema halls remained intact, while the front building was critically damaged, leading to its dereliction since then.
The proposal is shaped by two main axes. The first one aims at the opening to the public life and the porous of the urban block, while the second one focuses on the density of uses, the excessiveness and the intensification of activities.
First point proposed is the reinstatement of the initial structure of the abandoned building, in the “Π” typology with inner courtyard and the gradual height decrease of the lateral volumes. Next comes the use of the vacant spaces. The new approach of their character and geometry leads to an inversion; the back comes forward letting for public pathways. In fact, the term of the “vacant space” is preserved, but it is reallocated in order to be perceivable and functional. The field at the NW corner is built. The discontinuous face is restored, with the new building to be gradually extended and decreased in height, when facing the open public space. Its geometry preserves the view to Karytsi’s square and the diagonal public flow to it.
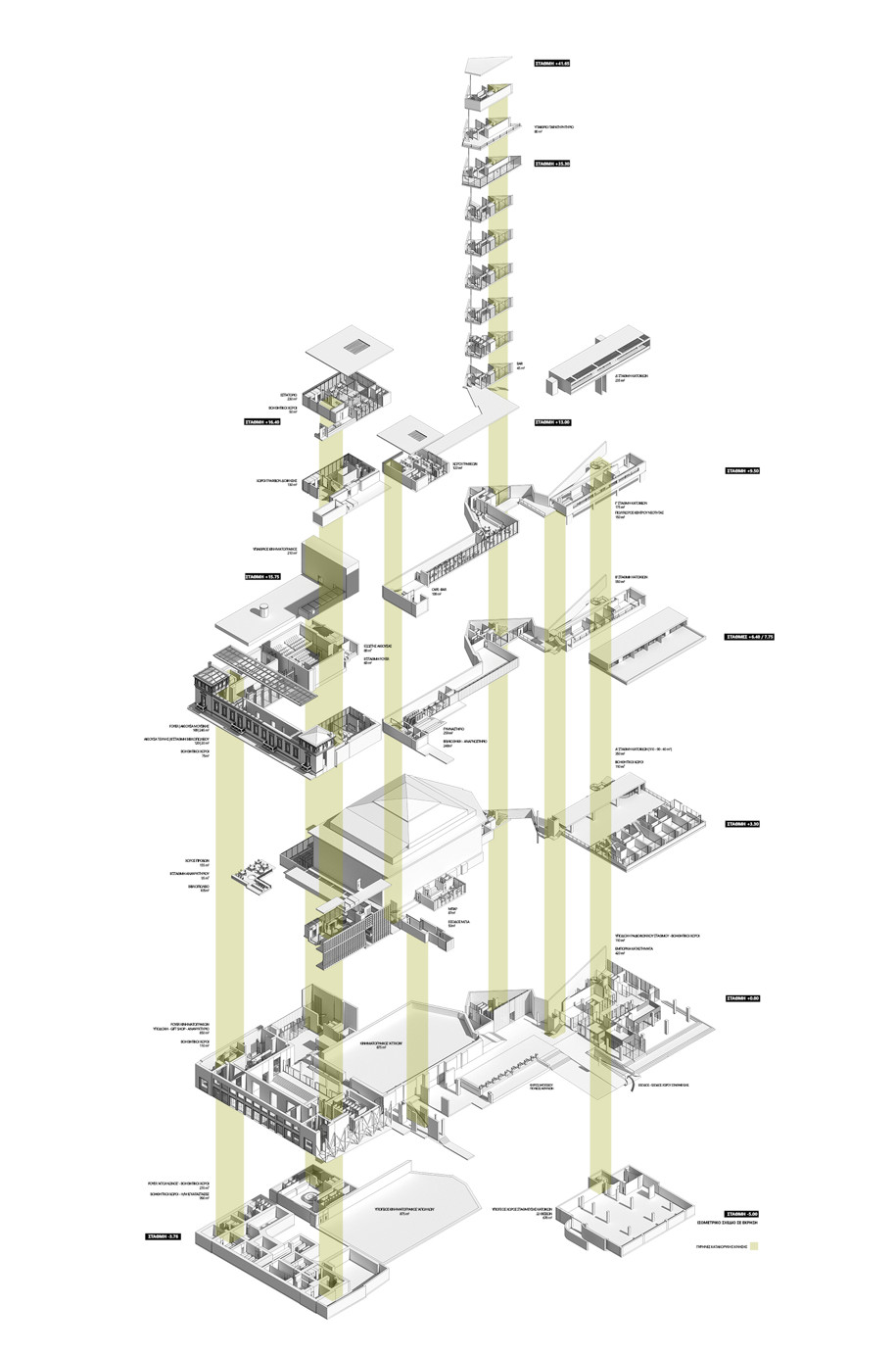
The volumetric design in the vacant area becomes almost sculptural in order to adjust to the existing built landscape, along with the vertical outbreak of a small tower, which serves as an urban public viewpoint.
Two types of public densification are proposed; one horizontally extended, at the city’s level, inside the new courtyard, and a vertical one more compact and firm, in the vertical direction. Four main functional units are formed, with the two of them shaping two main opposing points. The first is the one of the cinema halls, the new uses integrated in the abandoned building and a new concert hall, attached. The second hosts a residences complex with commercial uses on the ground floor. In between, functionally independent units are arranged, with the intention of their inner integrity. Uses of retail trade, food and beverages services, recreational activities, personal services and offices are bounded, while the tower hosts a youth recreational center along with a radio station, at its lower levels.
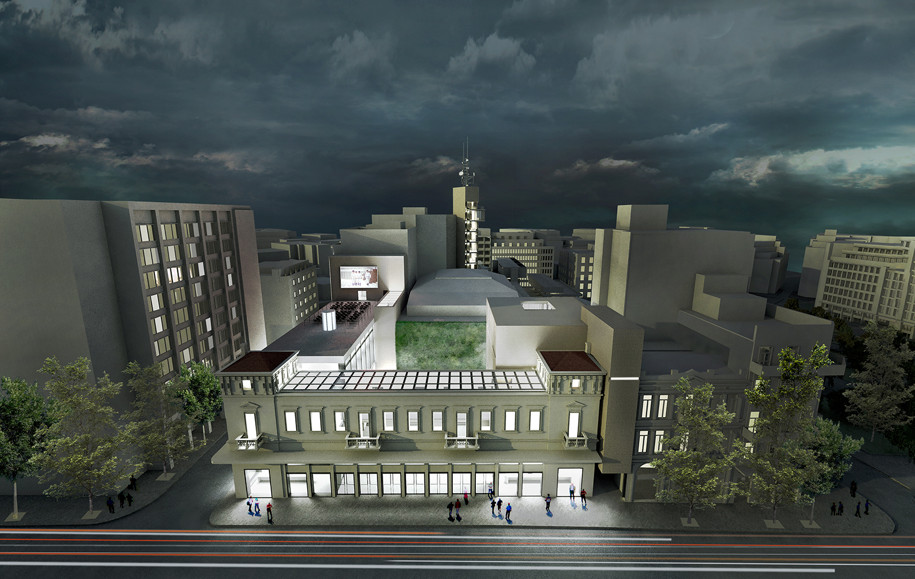
The proposal is developed in 14 levels in total, from which the 5 are expanded to the whole of the intervention area. Multiple, 8 in total, strategically arranged and distributed vertical movement cores facilitate the constant public flow, while complying with the current requirements for security and evacuation. The total area of the proposal is about 3.000 sq.m. while the total built area is about 12.200 sq.m.
Concerning the structural intervention on the existing building main aim was the outmost use of the existing, abandoned shell and its bearing ability, through the best use of the mansory and stonework, as well as of the later added bearing elements, along with their restoration and reinforcement. For this reason, a new, non-compatible, stiff bearing system was avoided.
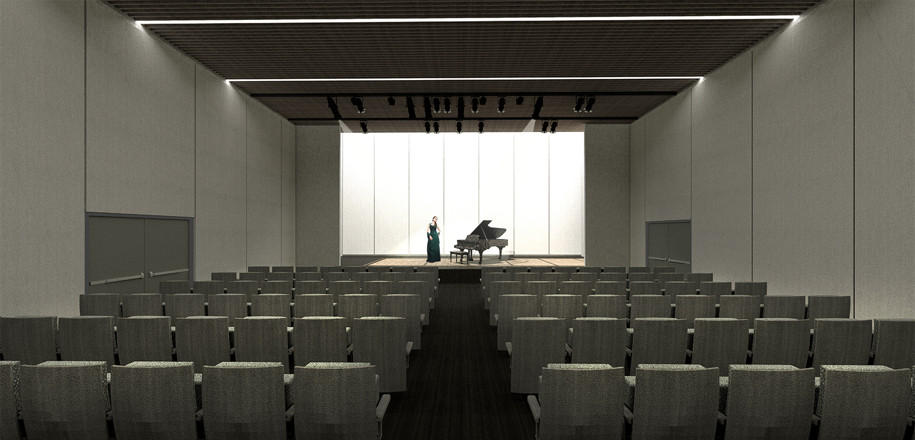
Facts & Credits
Title Comedia Finita Est: Urban Reintegration around Attikon cinema
Date July 2019
Students Aggelakopoulou Zoe, Xanthopoulos Konstantinos
Supervisor Andrianopoulos Tilemachos
Consultants Korres Manolis, Miltiadou Androniki
Institution School of Architecture, National Technical University of Athens
Η διπλωματική εργασία των Αγγελακοπούλου Ζωή και Ξανθόπουλου Κωνσταντίνου παρουσιάστηκε τον Ιούλιο του 2019 στην Αρχιτεκτονική Σχολή του Εθνικού Μετσόβιου Πολυτεχνείου με επιβλέποντα τον Τηλέμαχο Ανδριανόπουλο και συμβούλους τους Μανόλη Κορρέ και Ανδρονίκη Μιλτιάδου.
-κείμενο από τους δημιουργούς
Ο τίτλος της διπλωματικής εργασίας επιχειρεί με έναν υπαινιγμό να επισημάνει αφενός μία δυσλειτουργία του κέντρου της Αθήνας και αφετέρου να διατυπώσει μία πρόταση επέμβασης. Επιθυμία αλλά και ταυτόχρονα στόχος της διπλωματικής αποτέλεσε η ενασχόληση με ένα υπαρκτό ζήτημα, στην πιο πυκνή και πολύπλοκη έκφανση της πόλης, το κέντρο της. Πρόκειται για ένα θέμα που απασχόλησε το ίδιο έντονα τον πολιτικό και αστικό χώρο, έγινε αντικείμενο προ-εκλογικής προώθησης και πολιτικής πρόκλησης, δημιούργησε έριδες, και ταυτόχρονα επαναλαμβάνεται ως σύνολο ιδιοτήτων και χαρακτηριστικών στο κέντρο της Αθήνας.
Στόχο της εργασίας αποτελεί η κατάθεση μιας πρότασης επέμβασης σε μεγάλο μέρος του οικοδομικού τετραγώνου, δίπλα στην πλατεία Κλαυθμώνος με σκοπό την αστική επανένταξη της χωρικής ενότητας στον ευρύτερο αστικό χώρο, με λειτουργικό και συμβολικό πόλο το “Αττικόν”.
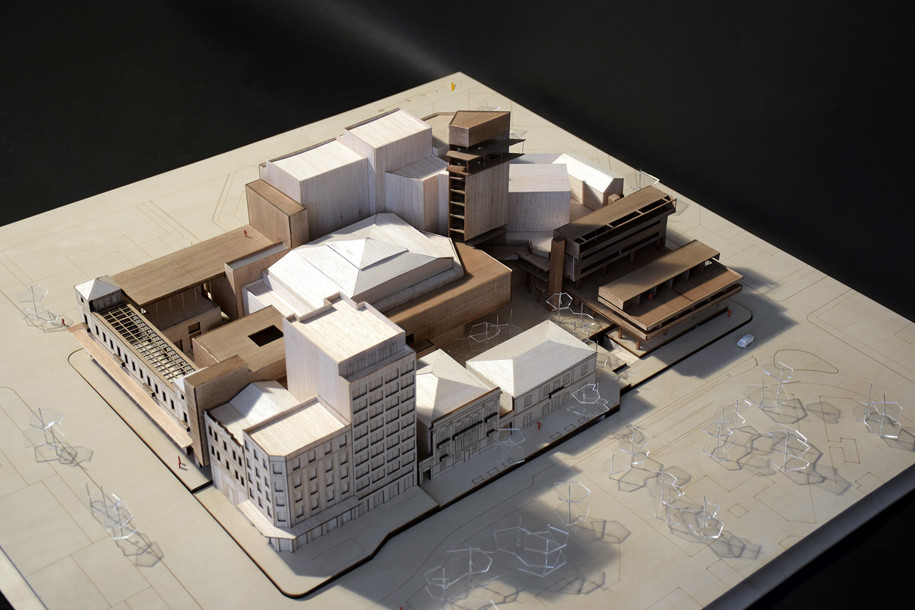
Ο στόχος της παρέμβασης είναι διττός: αφενός αφορά στη διαχείριση του κτηρίου με τις διατηρητέες όψεις και χρήσεις των κινηματογράφων και αφετέρου στην αξιοποίηση και επαναπροσέγγιση του ακάλυπτου χώρου.
Το πεδίο μελέτης οριοθετείται από τον άξονα της οδού Σταδίου και τις οδούς: Παπαρηγοπούλου, Παρνασσού και Χρήστου Λαδά. Το οικοδομικό τετράγωνο, εμφανίζεται ως ένα περίκλειστο κέλυφος που αποτρέπει τη δημόσια προσπέλαση και διάχυση. Τα δύο κλειστά, συμπαγή αντιδιαμετρικά γωνιακά μέτωπά του, διαμορφώνουν αδιαπέραστα όρια, ενώ η διακοπή του μετώπου στη γωνιακή απόληξη αποδυναμώνει την κεντρικότητα της πλατείας Κλαυθμώνος πλησίον του. Το στοιχείο που, ωστόσο εδώ μελετάται σε μεγαλύτερο βαθμό είναι ο πυρήνας του, ο ακάλυπτος αδόμητος χώρος, μεταξύ των δομημένων ορίων, σε συνδυασμό με την πυκνή έξαρση πρασίνου στον κήπο του Μουσείου της Πόλης των Αθηνών.
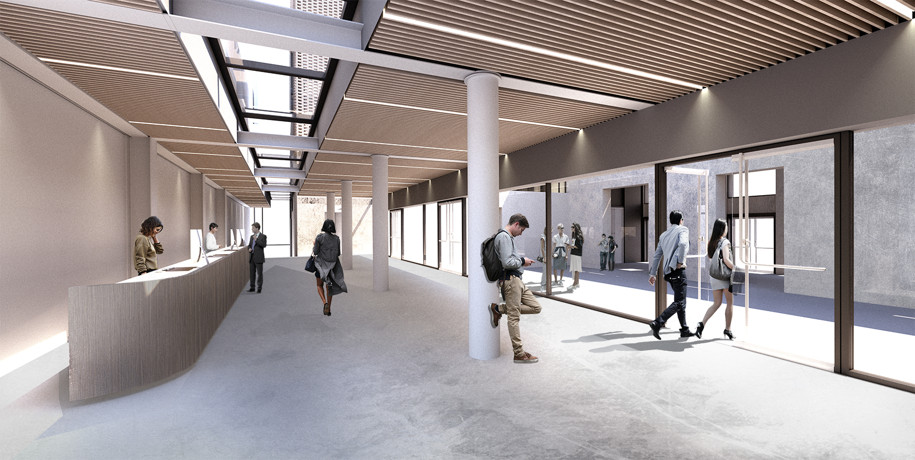
Η ανέγερση του υπο-εγκατάλειψη εκλεκτικού κτηριού επί της οδ. Σταδίου εντοπίζεται την περίοδο 1870-1881, σε σχέδια του αρχιτέκτονα Ερνέστου Τσίλλερ, ενώ προοριζόταν να στεγάσει την κατοικία του τραπεζίτη Σταματίου Δεκόζη-Βούρου. Σημαντικές τροποποιήσεις στη γενική μορφή και δομή του κτηρίου πραγματοποιήθηκαν την περίοδο 1914-1920 με κυριότερες αυτές του αρχιτέκτονα Αλέξανδρου Νικολούδη, με σκοπό την εξυπηρέτηση χρήσεων εμπορίου στο ισόγειο και την προσθήκη δύο κινηματογραφικών αιθουσών σε νέο κτίσμα, κατασκευασμένο από οπλισμένο σκυρόδεμα.
Ωστόσο, το ιδιοκτησιακό καθεστώς είναι αυτό που καθιστά ιδιαίτερα περίπλοκη την κατάσταση, καθώς δύο ιδρύματα (που ιδρύθηκαν το 1959) εμπλέκονται. Το ένα από αυτά, πλέον χρεωκοπημένο, παρέβλεπε επί σειρά ετών σημαντικούς όρους που αφορούσαν κυρίως τις οικονομικές του υποχρεώσεις προς το δεύτερο, με αποτέλεσμα τη δημιουργία ενός υπέρογκου οικονομικού χρέους προς αυτό. Η κατάσταση έγινε ακόμη πιο περίπλοκη μετά την πυρκαγιά που ξέσπασε στο κτήριο το 2012, κατά τη διάρκεια διαδηλώσεων στο κέντρο της Αθήνας, κατά οικονομικών μέτρων, αφήνοντας βέβαια άθικτους τους κινηματογράφους.
Η πρόταση επέμβασης συγκροτείται από δύο κύριους συνθετικούς άξονες. Ο πρώτος επιδιώκει το άνοιγμα στο δημόσιο και το πορώδες του οικοδομικού τετραγώνου, ενώ ο δεύτερος την πυκνότητα των χρήσεων, την πληθωρικότητα και την ένταση της δραστηριότητας.
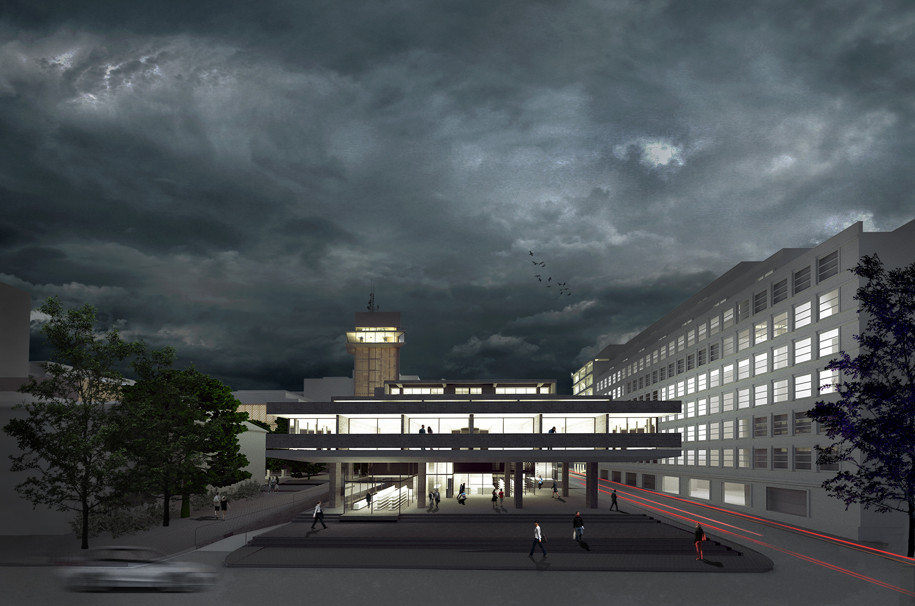
Πιο συγκεκριμένα, επιχειρείται η διαμπερότητα των κελυφών, η οπτική διαπερατότητα και η συσχέτιση με την πλατεία Κλαυθμώνος, με την παράλληλη διατήρηση – ενίσχυση των οπτικών φυγών και την τόνωση του χωρικού θύλακα δραστηριότητας θεαμάτων, τέχνης και πολιτισμού.
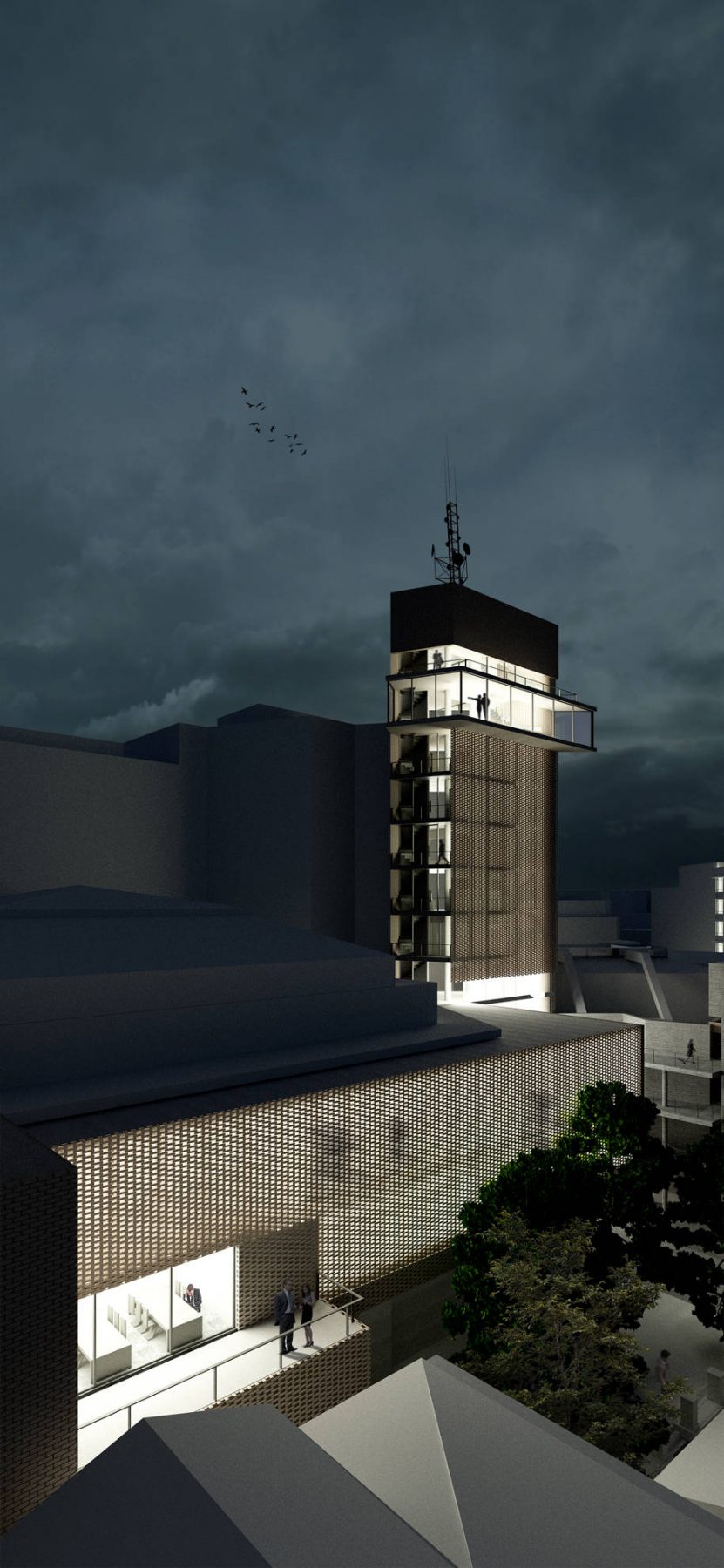
Σε πρώτο στάδιο επιχειρείται η επαναφορά της αρχικής δομής του υπό-εγκατάλειψη κτηρίου στην αρχική του τυπολογία, σχήματος Π με αίθριο και η σταδιακή απομείωση του ύψους των πλευρικών όγκων. Ακολουθεί η αξιοποίηση των ακαλύπτων χώρων του οικοδομικού τετραγώνου. Η επαναπροσέγγιση του χαρακτήρα και της γεωμετρίας τους επιφέρει μια αντιστροφή, το πίσω έρχεται μπροστά, επιτρέποντας τη διάνοιξη δημόσιων περασμάτων. Διατηρείται η έννοια του ακάλυπτου χώρου, αλλά ανακατανέμεται ώστε να γίνεται αντιληπτός και λειτουργικά αξιοποιήσιμος. Το αδόμητο οικόπεδο στη βορειοδυτική γωνία οικοδομείται. Το ασυνεχές μέτωπο συμπληρώνεται με το νέο κτήριο να κλιμακώνεται και να απομειούται καθ΄ ύψος, διατηρώντας παράλληλα το οπτικό βάθος προς την πλατεία Καρύτση στο επίπεδο της πόλης.
Η ογκοπλαστική διαχείριση στον ακάλυπτο γίνεται γλυπτική με σκοπό την προσαρμογή στο ήδη δομημένο περιβάλλον και την κατακόρυφη έξαρση ενός πύργου, που λειτουργεί ταυτόχρονα ως δημόσιο παρατηρητήριο της πόλης.
Προτείνονται δύο τύποι πύκνωσης της δημόσιας αστικής ζωής, ένας εκτατικός στο αίθριο και ένας συμπυκνωμένος, πιο σφριγηλός καθ΄ ύψος. Εισάγονται τέσσερις κύριες λειτουργικές ενότητες, με τις δύο από αυτές να αποτελούν τους δύο αντιδιαμετρικούς πόλους. Ο πρώτος, είναι αυτός των κινηματογράφων, και της ένταξης νέων χρήσεων στο υπο-εγκατάλειψη κτήριο, σε επαφή με την προσθήκη ενός συναυλιακού χώρου, με τις υποστηρικτικές του λειτουργίες. Στον άλλο πόλο, περιλαμβάνεται η ενότητα των κατοικιών με εμπορικά καταστήματα στο ισόγειο. Ενδιάμεσα, τοποθετούνται λειτουργικά αυτόνομες ενότητες, επιδιώκοντας την μεταξύ τους συνοχή. Χρήσεις λιανικού εμπορίου, εστίασης-αναψυχής, προσωπικών υπηρεσιών, γραφείων, αναμιγνύονται, ενώ ο πύργος φιλοξενεί ένα κέντρο νεότητας και ραδιοφωνικό σταθμό στις κατώτερες στάθμες.
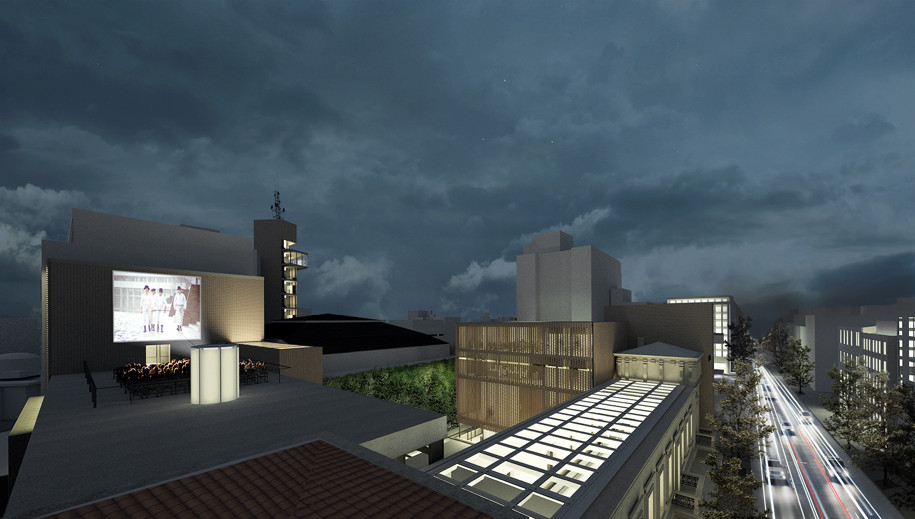
Η πρόταση αναπτύσσεται σε συνολικά δεκατέσσερις στάθμες, εκ των οποίων οι πέντε εκτείνονται σε όλο το πεδίο της παρέμβασης. Πολλαπλοί, οκτώ στο σύνολο, στρατηγικά τοποθετημένοι και κατανεμημένοι πυρήνες κατακόρυφης κίνησης εξασφαλίζουν τη συνεχή καθ΄ ύψος ροή, τη διαχείριση του μεγάλου πλήθους επισκεπτών και ικανοποιούν τις απαιτήσεις πυρασφάλειας και εκκένωσης. Η συνολική έκταση της επέμβασης καλύπτει το εμβαδό των 3000τμ, ενώ το εμβαδόν της πρότασης συνολικά ανέρχεται στα 12.200τμ.
Επιδίωξη υπήρξε η κατά το δυνατόν μέγιστη αξιοποίηση του υφιστάμενου, υπό κατάρρευση κελύφους και της φέρουσας ικανότητάς του, μέσω της αξιοποίησης των λιθοδομών και των μεταγενέστερων δομικών στοιχείων με την ενίσχυση και την αποκατάστασή τους. Γι’ αυτό το λόγο, αποφεύχθηκε η εναπόθεση δεύτερου δύσκαμπτου φέροντος οργανισμού.
Drawings / Σχέδια
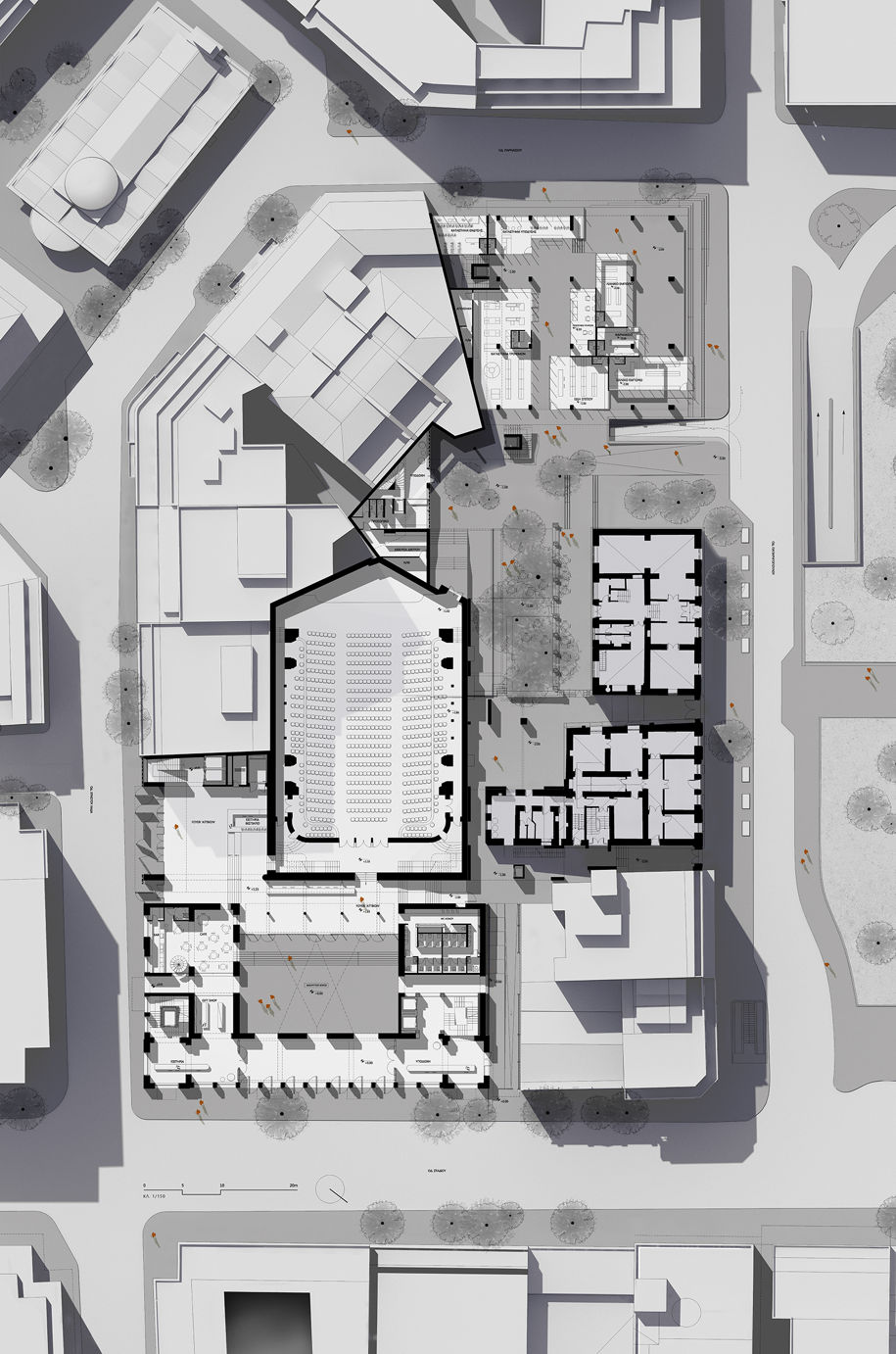
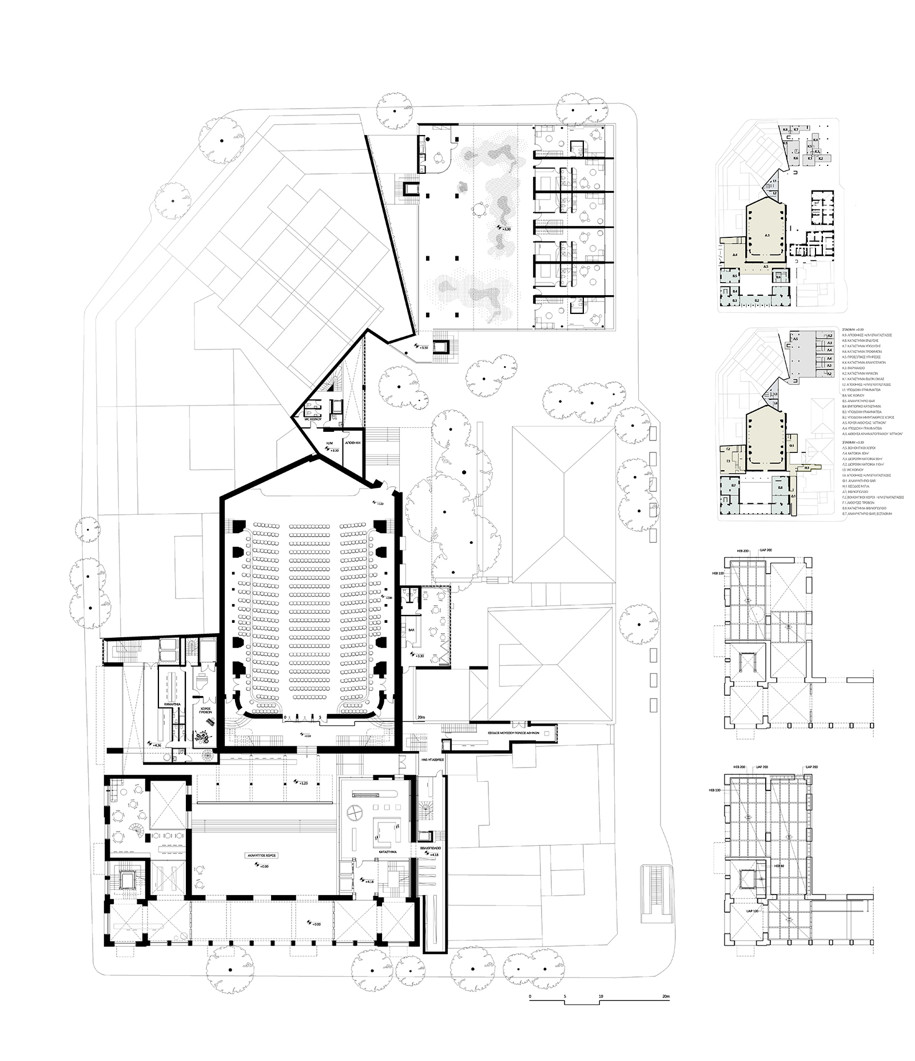
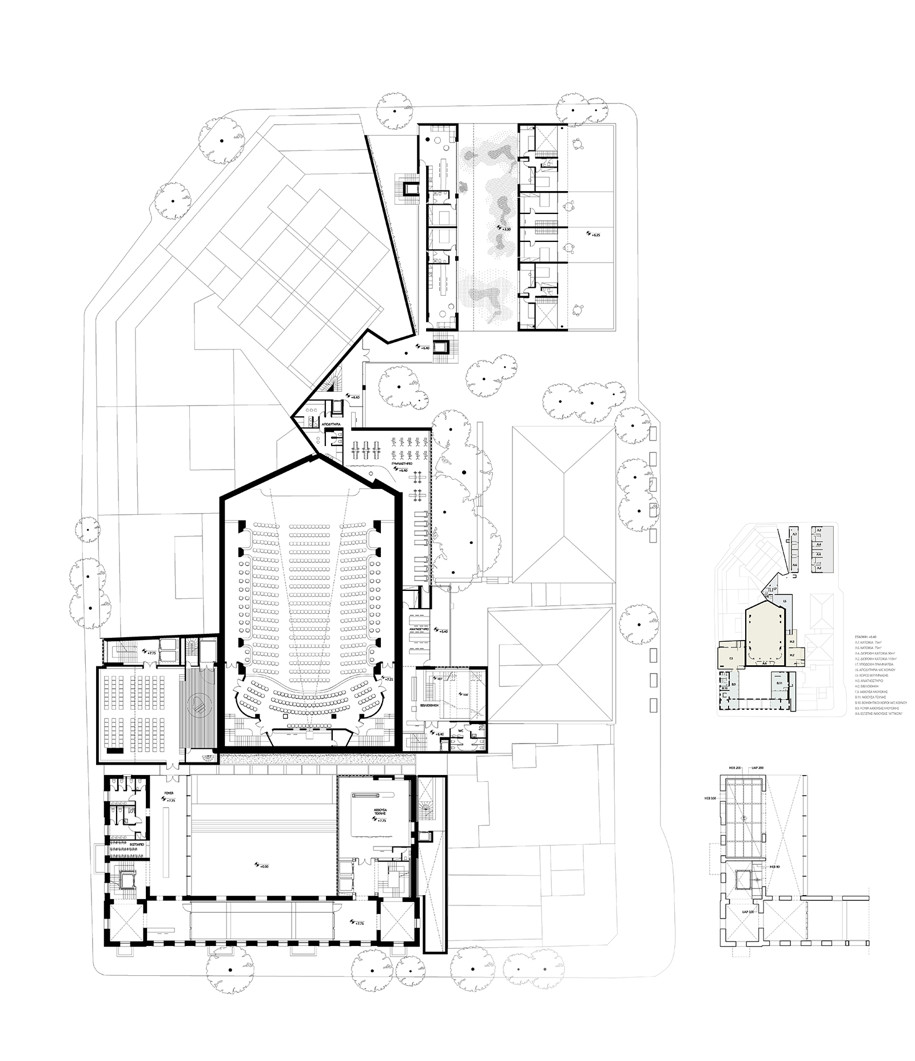
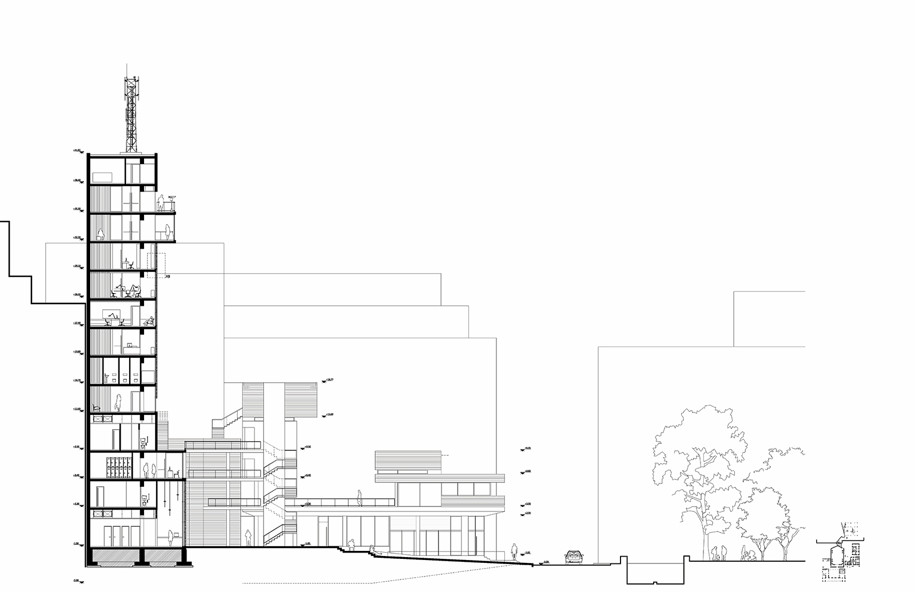
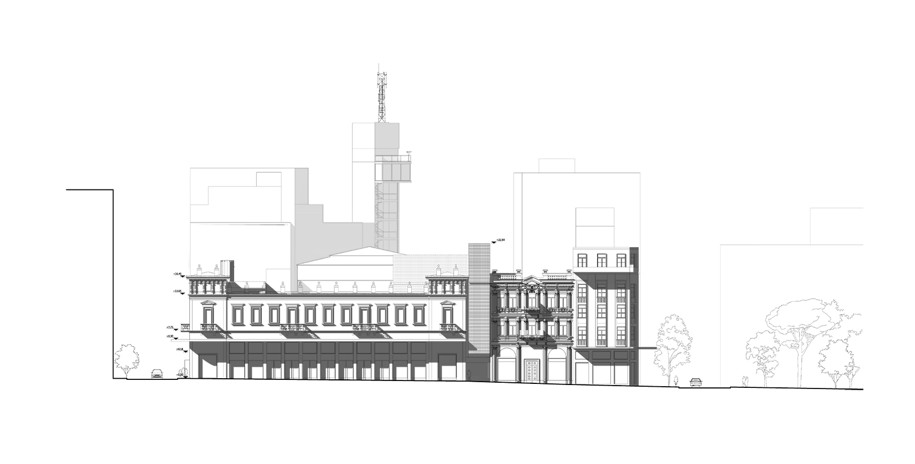
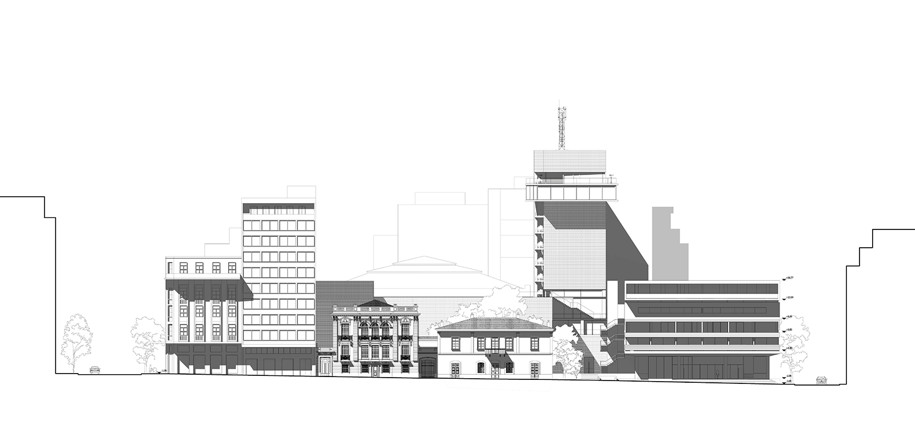
Στοιχεία έργου
Τίτλος Comedia Finita Est: Urban Reintegration around Attikon cinema
Έτος Ιούλιος 2019
Φοιτητές Αγγελακοπούλου Ζωή, Ξανθόπουλος Κωνσταντίνος
Επιβλέπων Ανδριανόπουλος Τηλέμαχος
Σύμβουλοι Κορρές Μανόλης, Μιλτιάδου Ανδρονίκη
Σχολή Τμήμα Αρχιτεκτόνων Μηχανικών, ΕΜΠ
Check out more student works, here!
Δείτε περισσότερες φοιτητικές εργασίες, εδώ!
READ ALSO: U6: Adaptive reuse on war machines of WW2 | Thesis by Sgouros Stavros