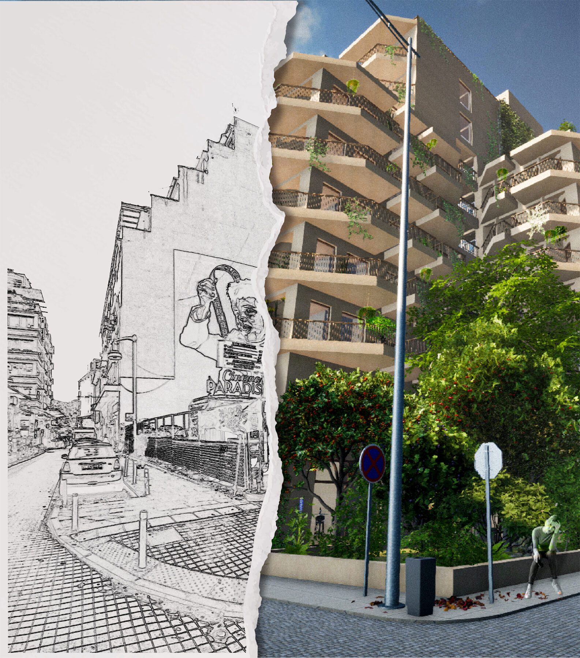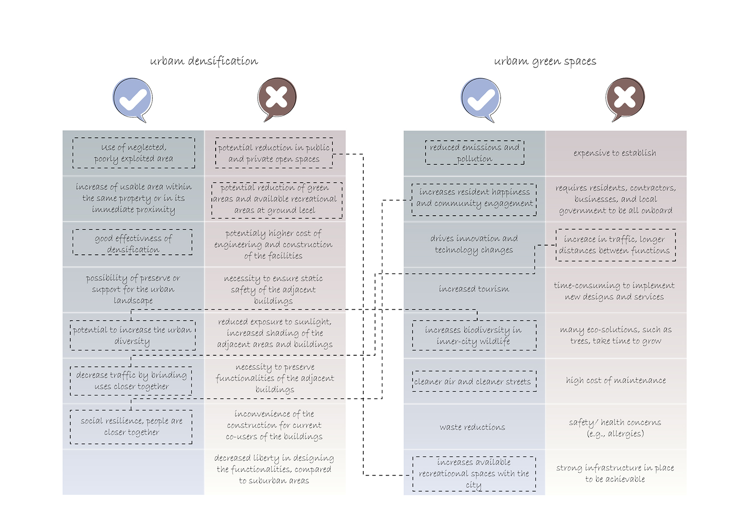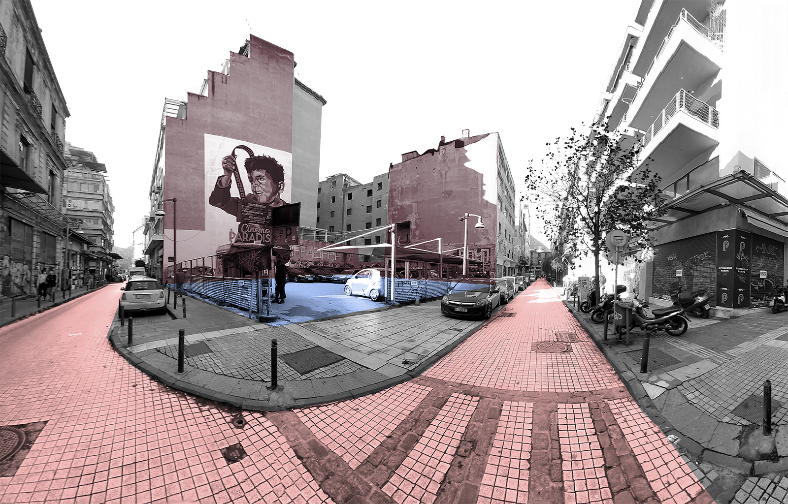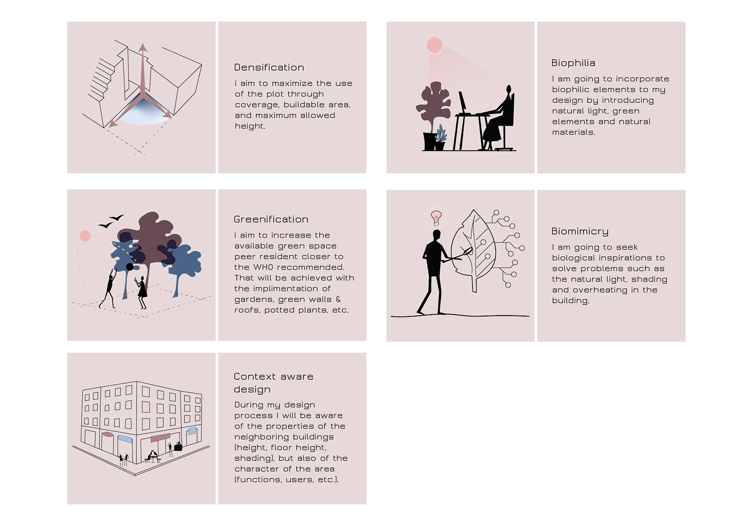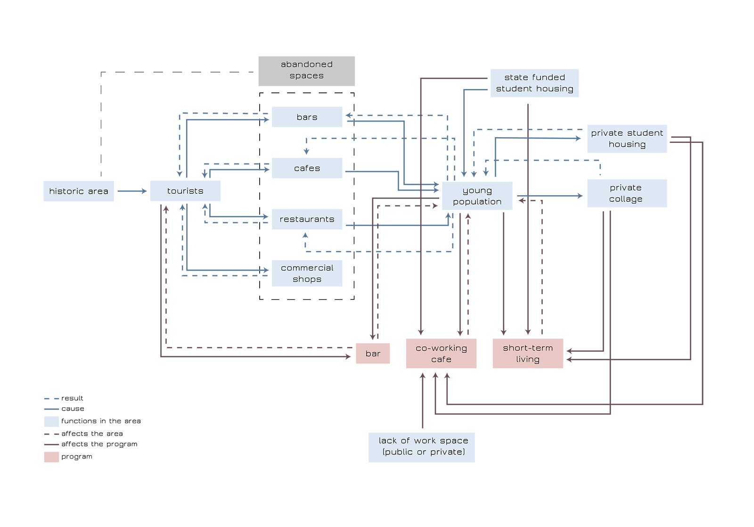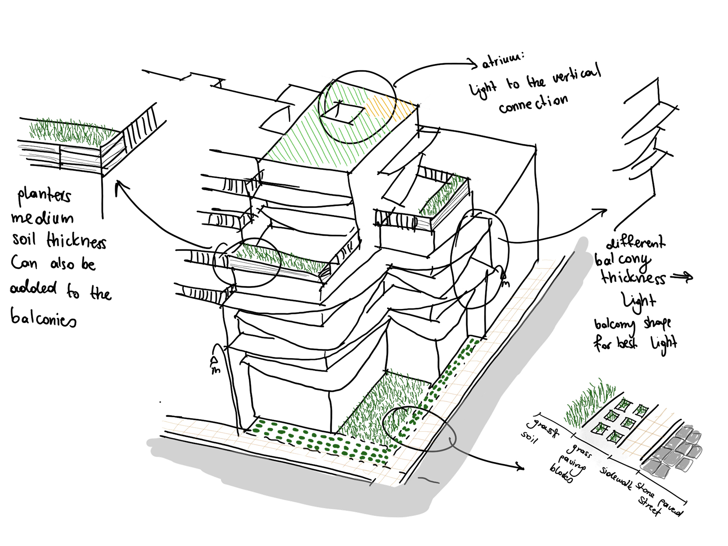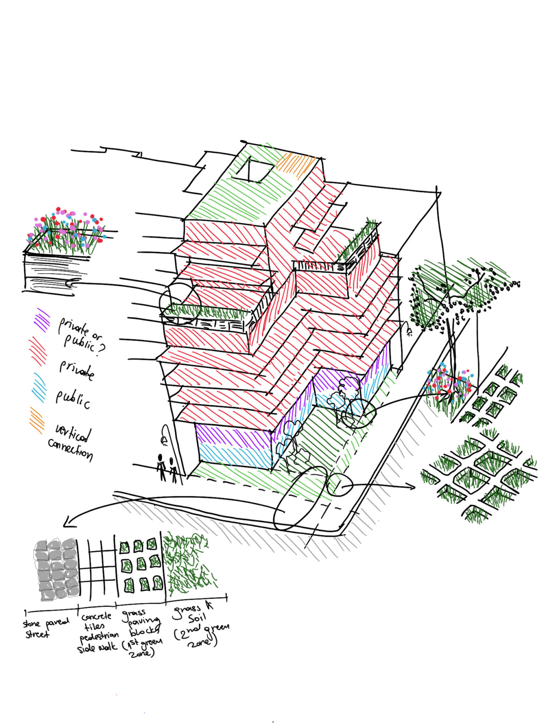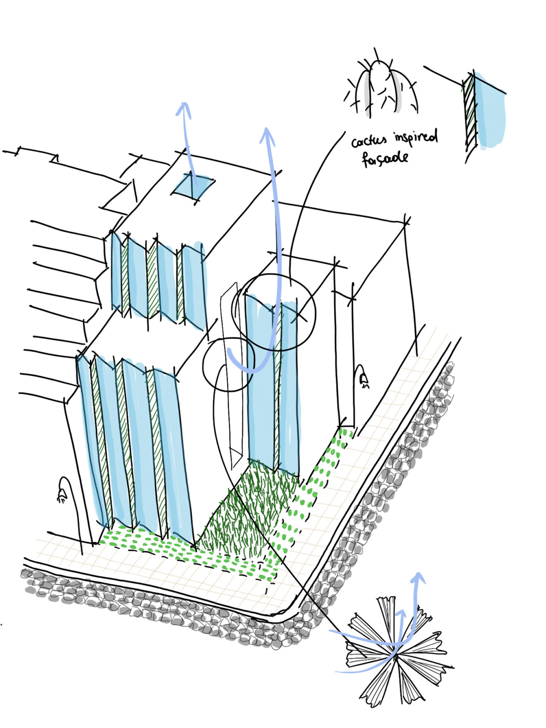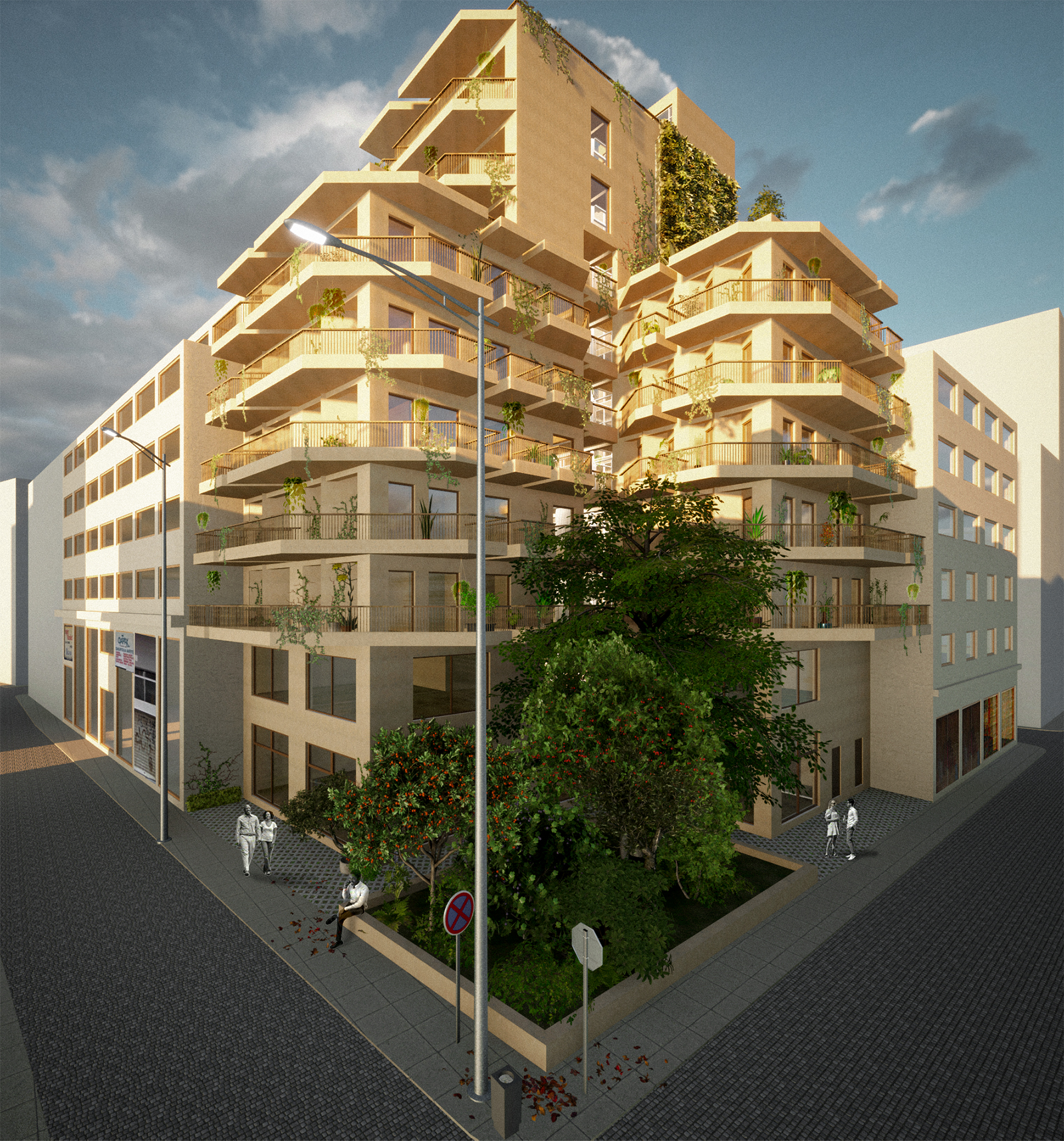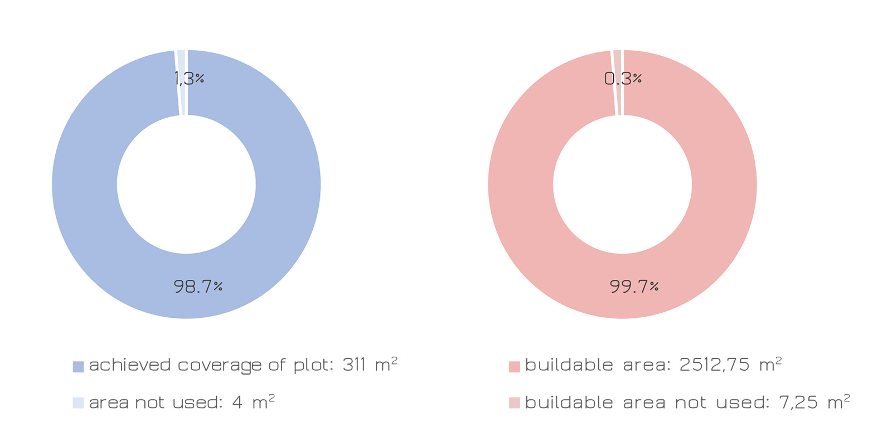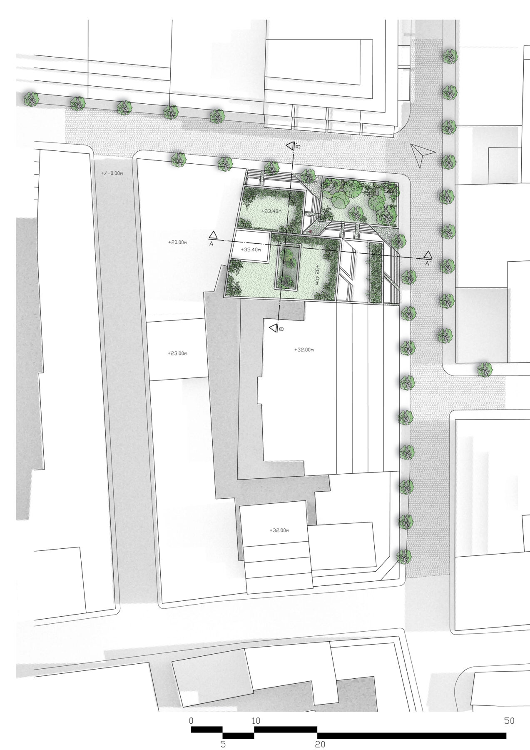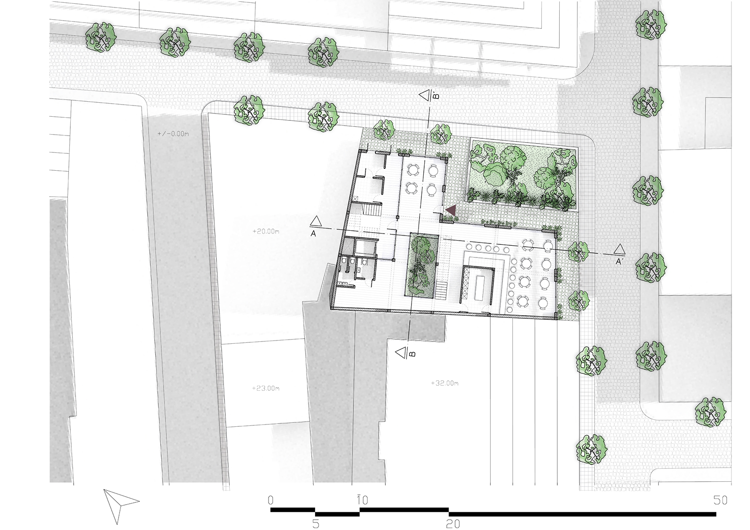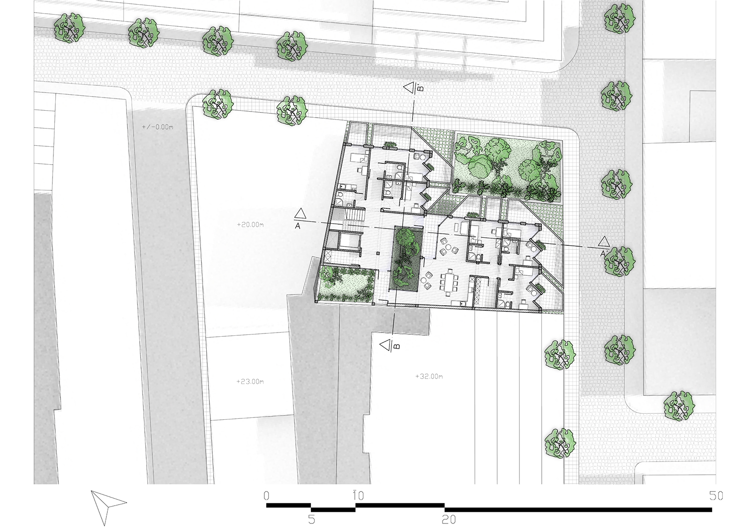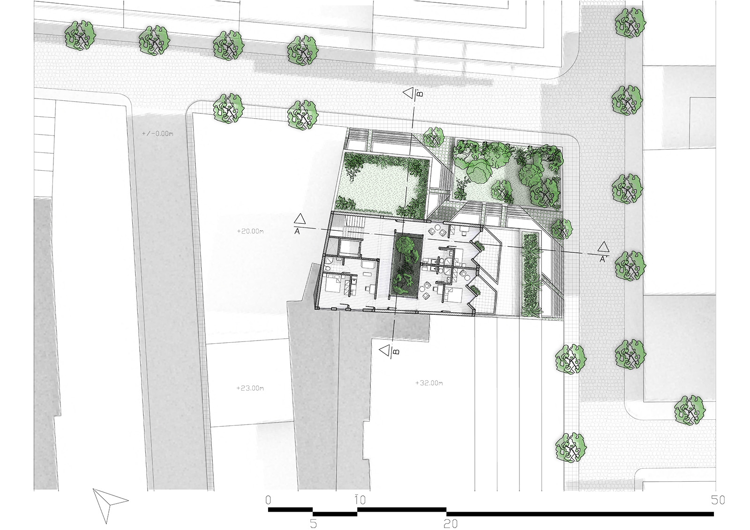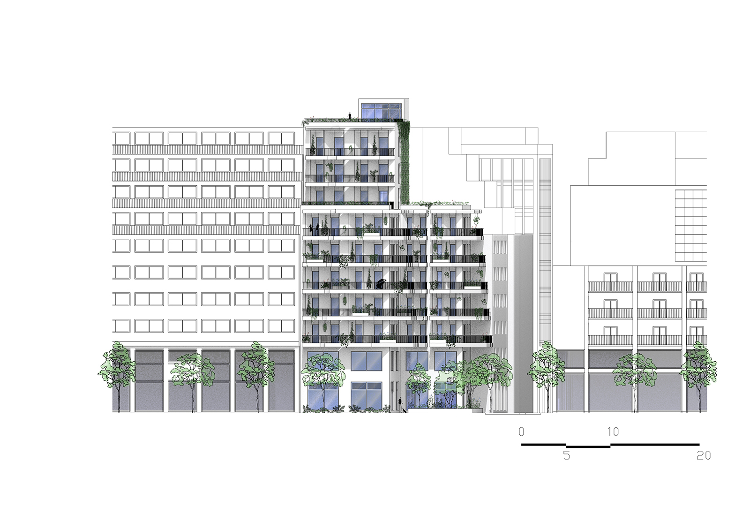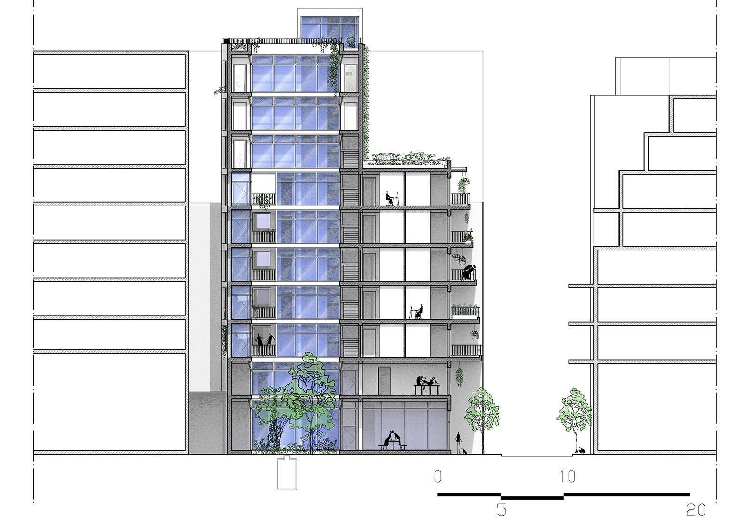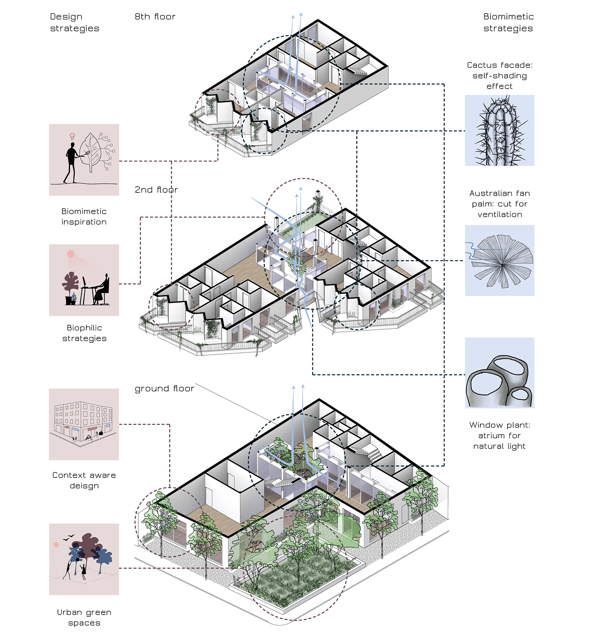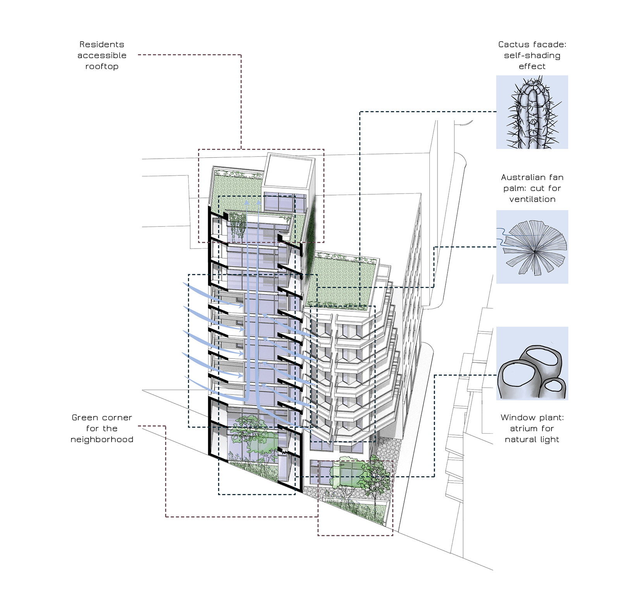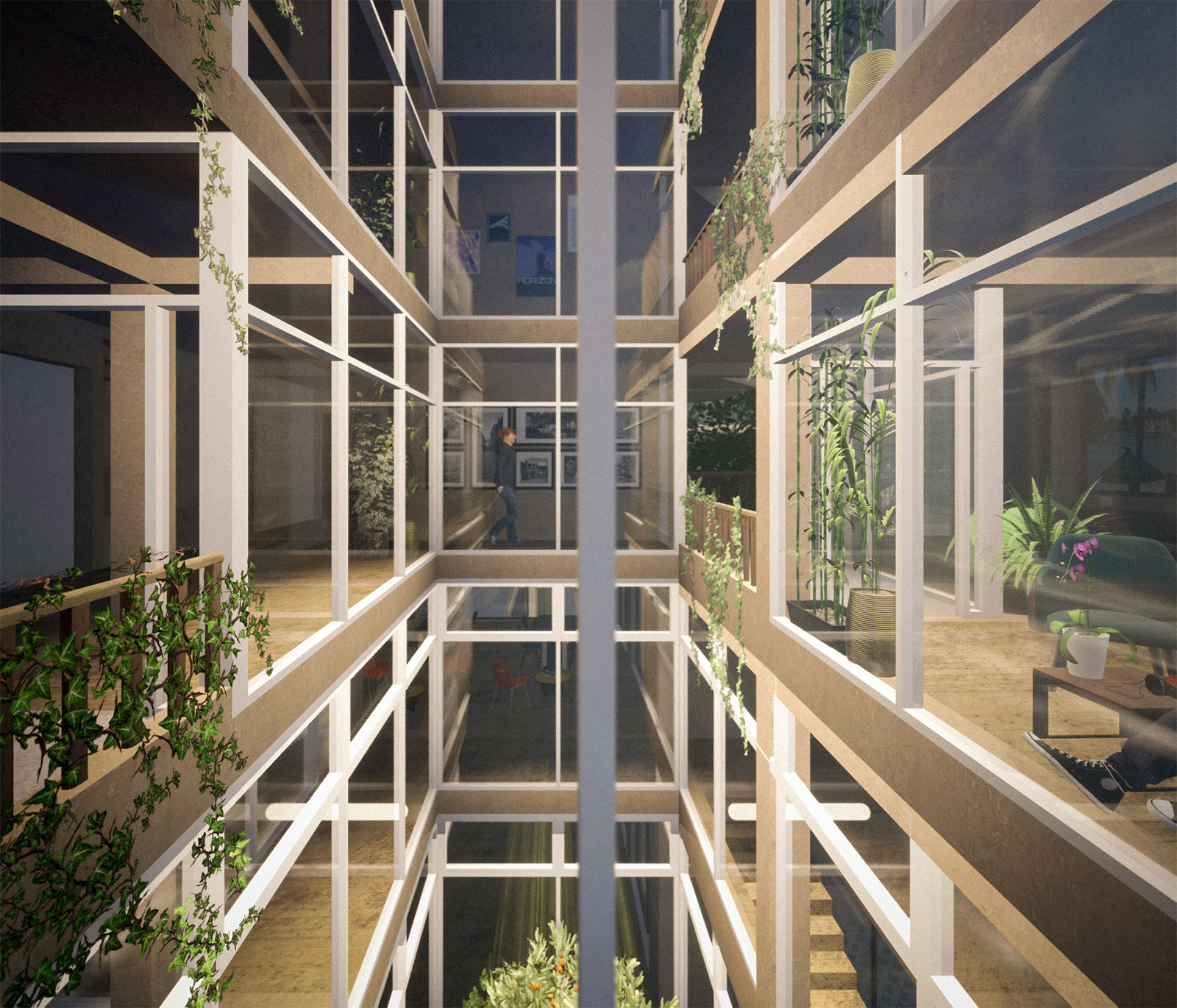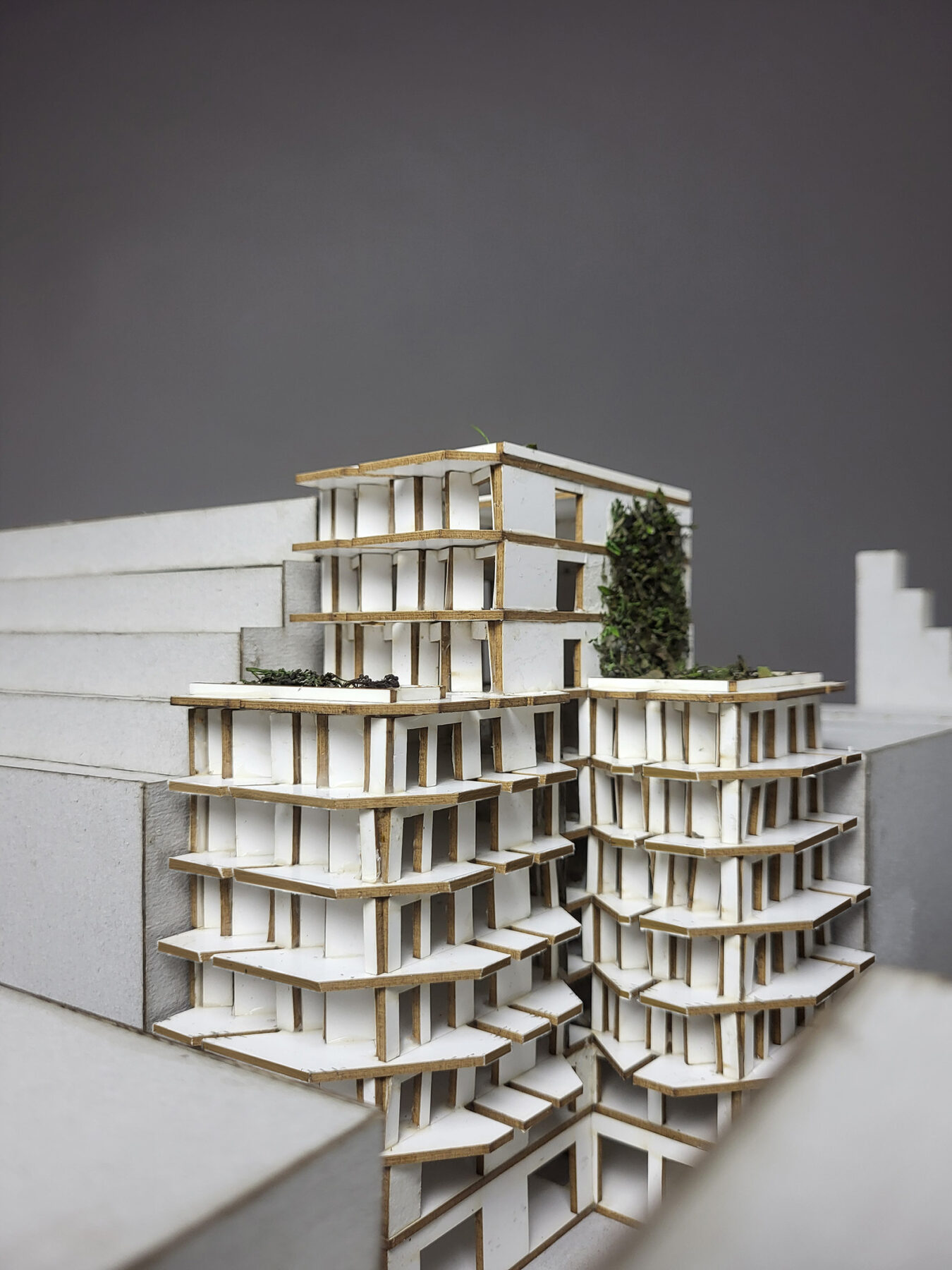This thesis by Amalia Athanasia Dimou aims to explore the effective integration of urban densification and the creation of urban green spaces through the implementation of infill buildings in central Thessaloniki. By incorporating elements of biophilic and biomimetic design, the study seeks to enhance urban liveability within densely populated areas, addressing both the need for additional infrastructure and the imperative for environmental sustainability.
The relationship between urban densification and urban green spaces presents a paradox. Densification usually results in the reduction of available public green spaces and the overuse or congestion of existing ones. Consequently, securing enough urban green spaces becomes a critical aspect in realizing urban densification that genuinely contributes to the creation of more sustainable cities.
The conflict between urban densification and urban green spaces can be relevant in any context. For the thesis’s purpose, a site was selected for the creation of a pilot project, which would showcase ways of combining densification and green spaces. The plot is located in Thessaloniki, Greece, a city already densely built. It is an urban gap, currently operating as a parking lot.
The design revolves around five main design strategies.
The area’s qualities, such as the height of the neighbouring buildings, their floor heights, the shading effect on the neighbouring buildings and the streets, the functions present in the area and the main users of the space, are considered.
For the successful densification of the area, I aim to maximize the use of the plot. To achieve densification without compromising the living conditions and qualities of space I introduce green elements to my design, such as gardens, green walls, green roofs and potted plants.
Incorporating biophilic design strategies, such as natural light, greenery and natural materials, helped me blend greenification into my design and mitigate some of the negative effects of densification.
Finally, through research on biological references I found solutions in standard building design problems such as natural lighting of spaces, effective shading and overheating.
In the final design, both densification and the available green space are successfully increased. The coverage in my proposal utilizes 98,7% of the available area, while the total buildable surface closes at 99,7% of the maximum allowed buildable area. The available green space per resident is approximately 9 m2. As a result, in my proposal I have about 3 times more green space per resident, compared to the average available green space per resident of the city, which is 2,8 m2, and I am closer to the WHO recommended 10 m2 per resident.
The design strategies and biomimetic inspirations significantly influenced the design decisions.
Reflecting upon the journey of my thesis, the objectives set, and the questions asked in the beginning of my process have been largely met. My initial, broad, idea of reconnecting people with nature, is examined from the perspective of urban development. Trying to merge these two conflicting strategies has been the main objective of the thesis, to prove that even through densification we can still create spaces which do not compromise living qualities.
Facts & Credits
Project title: “Densify & Greenify: Sustainable Urban Infill in Thessaloniki, Greece”
Typology: Diploma thesis project
Student: Amalia Athanasia Dimou
Text: Amalia Athanasia Dimou
READ ALSO: Ρομά: Ιστορία και Χωρική Συγκρότηση | Ερευνητική εργασία από τον Γιώργο Γενοβέζο
