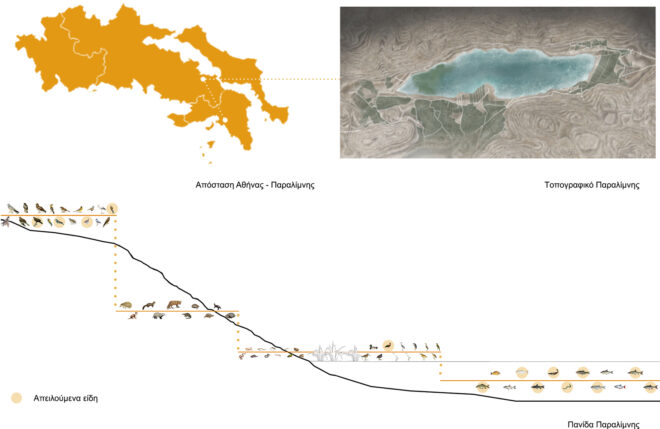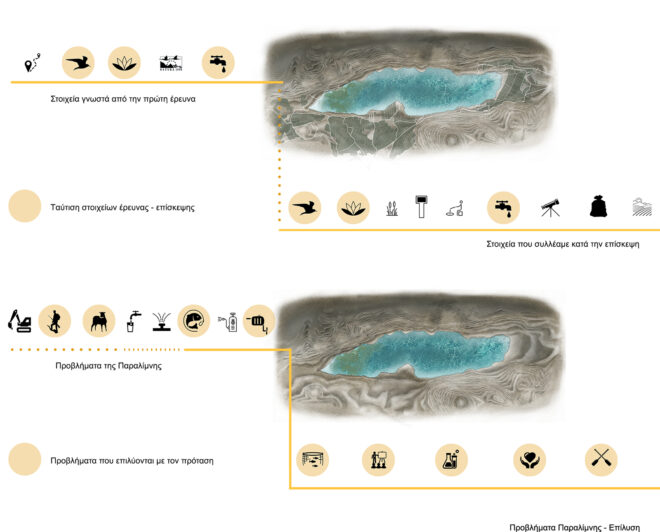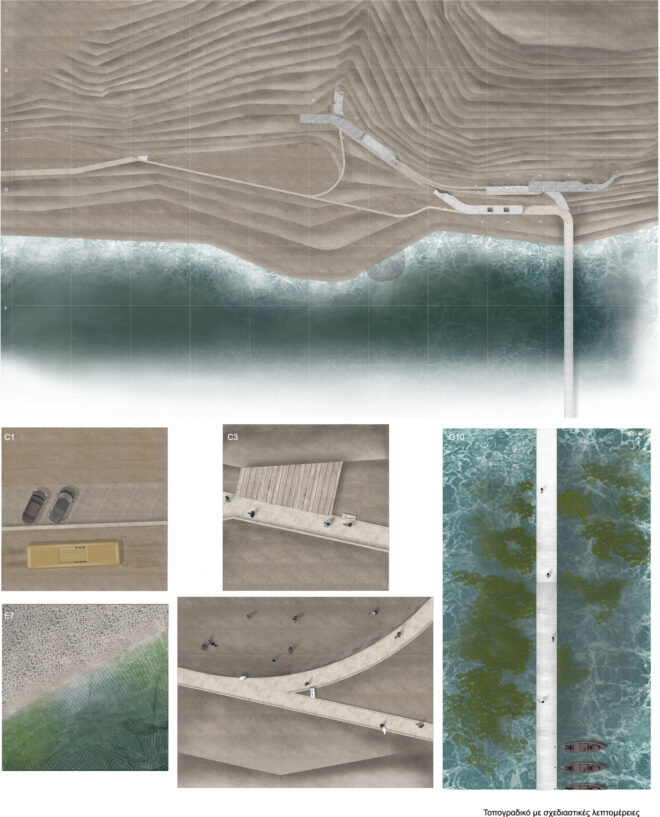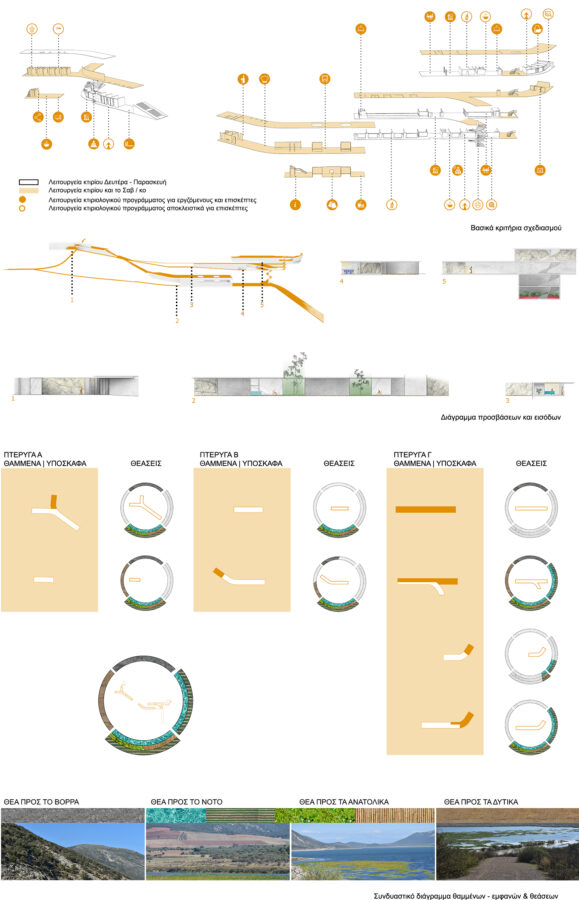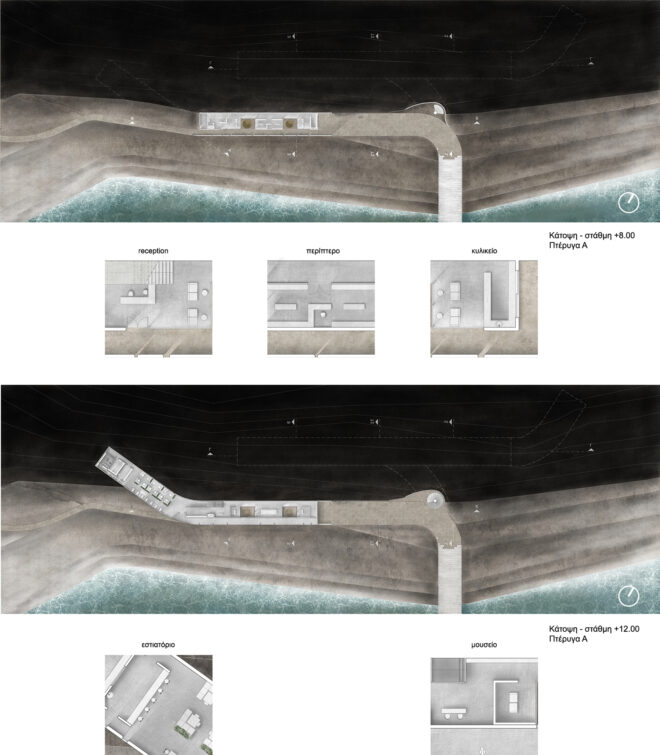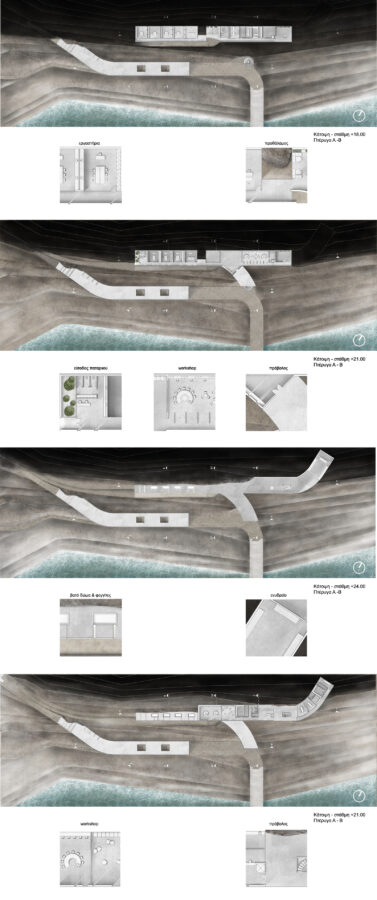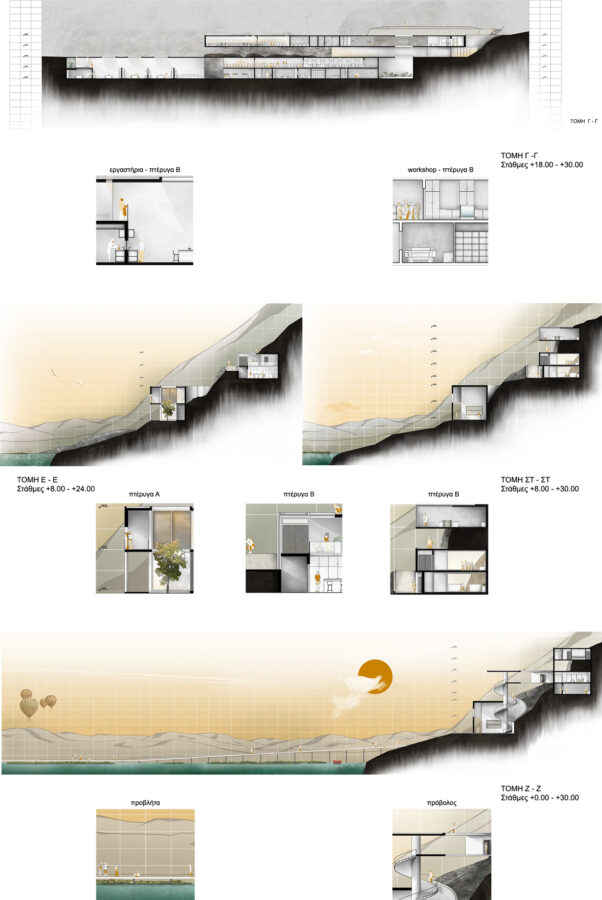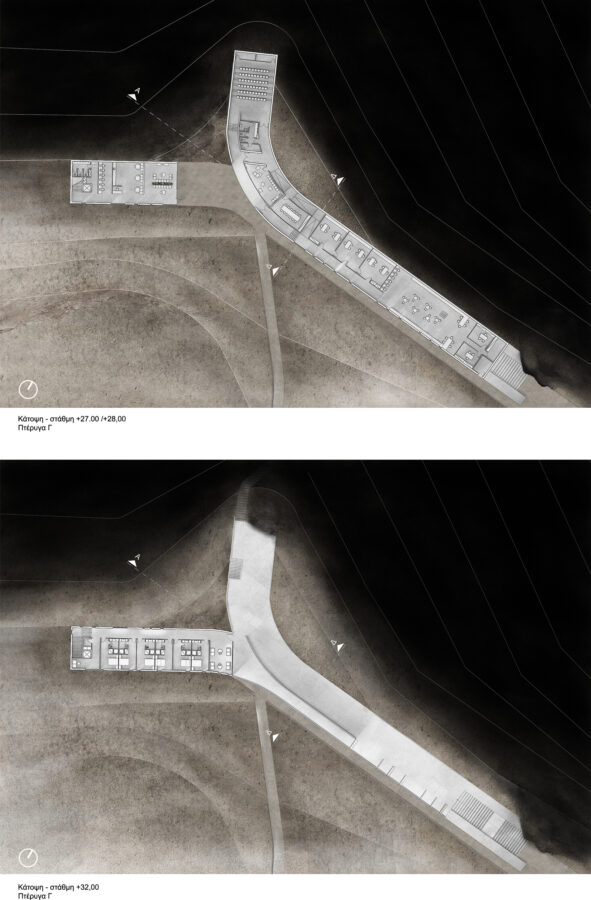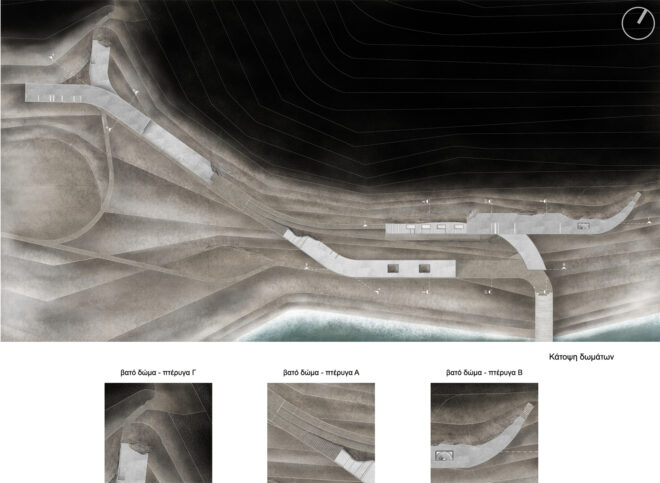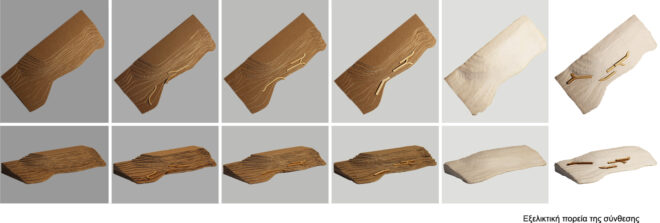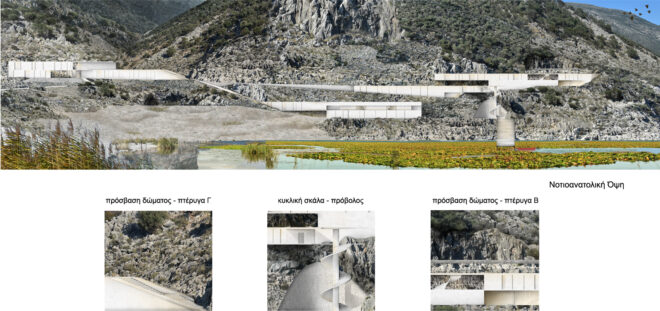The following research concerns an Eco Generator in the area of Paralimni by Anastasiou Eirini and Iliadou Zoe. Paralimni, is an 8 by 2,5 km long deep blue lake, 100 km away from Athens. It is renowned for its unique ecosystem and most importantly the presence of white water lilies. After observation on site, the students came across an one of a kind scenery.
Unfortunately the uncontrolled human activity has created a series of problems such as the difficult access to the lake and the gradual decrease of the population of the Cyprinus species to the extent of potential extinction. Therefore, the threat to the Cyrpinus species became the subject of the thesis project, creating a Hatchery Facility on the waterside in order to contribute to the preservation of the existing marine ecosystem. At the same time, the proposal is combining the lab research with programs including site seeing, education and entertainment features, aiming to raise awareness and motivate people to take action against degradation.
The Facility is located on the Northwest side of the Lake and is divided in 3 Wings. After improving the existing trail of access, an info-point, parking lot and squares are added. On the shallowest spot of the lake, the reproduction net is placed. The highlight of the “journey” with no doubt is the prolonged deck that guides through the forest of white water lilies.
Based on the facility’s program, the users and the opening hours, 5000 sqm were distributed between 8 to 32m above Lake level to three Wings and parts of the building are underground. Every path leads to a hidden entrance of a Wing that is from or to an atrium. In that way, a smooth transition from the outside to the inside is secured.
Wing A ( level +8 to +12 )
It is consisted of 2 floors and has solely public use with reception hall, shop, coffee shop, restaurant, and museum with relevant exhibits. On the lowest level, there is also the characteristic, open round staircase that connects Wing A and Wing B, which is also used as a 360 observation tower and ends up to the sheltered cantilever.
Wing B ( level +1 to +27 )
It is equipped with the necessary laboratories, staff offices and kitchen, server and storage rooms, workshop areas and projection rooms. The unique element of the volume is the design of an attic above the corridor of the labs that allows the visitors to observe the scientists without disturbing them.
Wing C ( level +18 to +27 )
One main square bisects the volume in two functions; Amphitheater, seminar rooms, public library, staff offices and storage rooms on the East side. On the West side there is a two stories residence equipped with all necessities, meant to accommodate for a short time researchers.
Every roof is accessible and invites the visitors to explore the area and not only the Facility.
Due to the grey palette of the ground around, white concrete was decided as the main material for both outdoors and indoors to make it as discreet as possible. The units are erected according to the contours like traces of the topography. As for the lighting and ventilation, full height windows, thin vertical slits and skylight were used.
Facts & Credits
Project title Eco Generator
Typology Student work
Students Anastasiou Eirini, Iliadou Zoe
Supervisor Gavrilou Evelyn
Status Completed 2019
University University of Thessaly – Faculty of Architecture
READ ALSO: Allatini square: reuse of the abandoned factory and regeneration of the surrounding area | by Maroudis Christina, Zacharaki Ioanna, Antoniou Stavros
