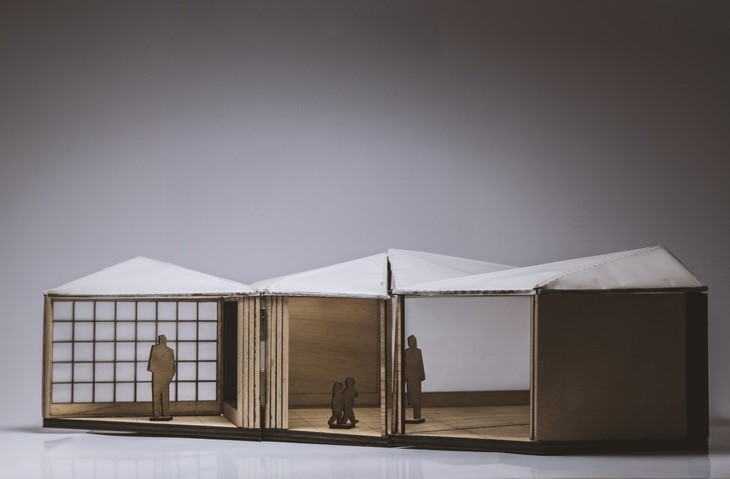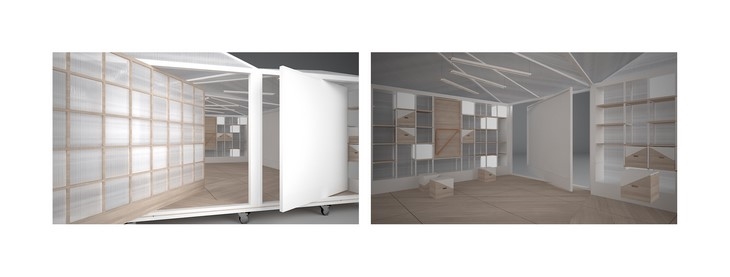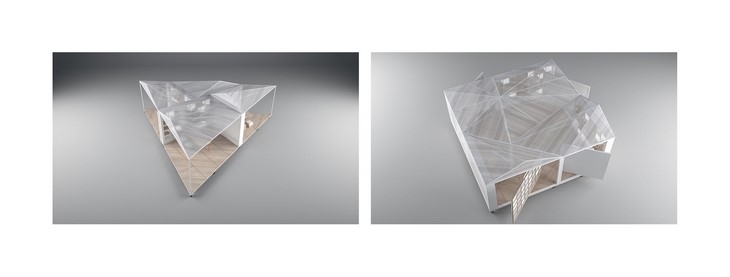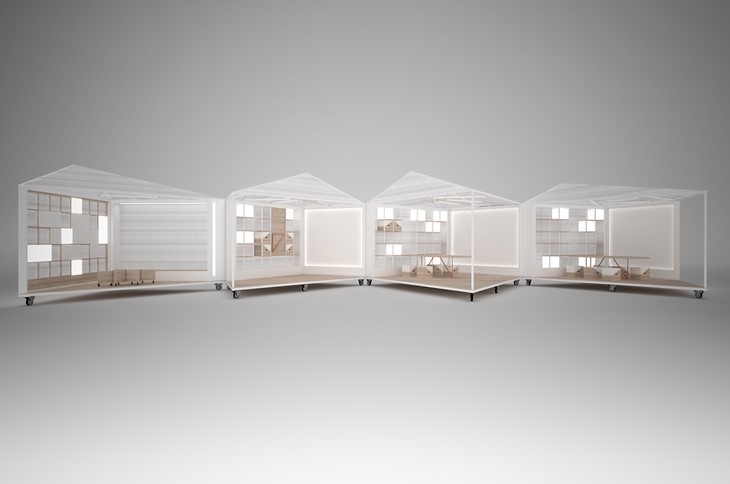Text by the students
En Route Lab is an ephemeral, mobile construction with variable components. It is designed to serve the contemporary needs for temporary accommodation of creative, and not only, activities in the city center and further be adapted to the users’ needs.
The project’s idea arose from the observation of the contemporary human’s way of living and working. Due to the expeditious development of technology, global communication has become instantaneous, the transport is now shorter and affordable than ever and thus, business as well as economy is getting globalized rapidly. At the same time, while employees travel more and more often, “en route” has become the new workspace.
Moreover, technology liberates us from the ordinary workspaces and lets us redefine them, while it urges us to appreciate the physical contact with another human. Whether on the go or momentarily still, the contemporary human needs physical spaces where he can work, create, meet and interact with others.
The key/main tool in the design process is the mathematical puzzle “Haberdasher”, introduced by the mathematician Henry Ernest Dudeney. This puzzle regards the transformation of a square into an equilateral triangle by dissecting the square into 4 distinct shapes and rearranging them via hinges into the triangle.
Thus, En Route Lab consists of four spaces; three workspaces/exhibition spaces each one of which includes a detachable shelving unit, a folding table, storage boxes that are also used as seats and a rotating projection panel/whiteboard that functions as a pivot door, too. The fourth space of the construction is used as a meeting/information point and also features a pivot
door.
The infinite possibilities of the shapes’ positions through rotation offer adaptability to the users’ needs regarding the interaction between the construction’s particular spaces, as well as between them and the public space. Additionally, when in solid form, the construction shapes either a triangle or a square. While in its triangular shape, En Route Lab’s spaces are totally separated from each other and are simultaneously wide open to public.
When it forms a solid square, its particular spaces merge into one and the construction is closed to the public, for more privacy, but also lead-ins can be created through the pivot doors. The display panels, which function also as pivot doors, offer further flexibility to the construction as well as they add the element of surprise and interaction with the users. Depending on the users’ requirements of privacy and cooperation, En Route Lab can be adapted either by rotating each space or the display panels, or even both.
In order to serve its mobility and flexibility, En Route Lab’s design consists of prefab pieces that can easily be disassembled and reassembled without any damage or loss of them. For this purpose, specific binding techniques were applied by using magnets, slots, bolts and hinges while glue, nails, tape and similar tools were avoided. These assembly techniques allow users to take part into the construction and experience the whole process.
En Route Lab can be installed both indoors and outdoors converting each room in a shared space for impromptu and spontaneous gatherings. What is more, its environment encourages and inspires its members to learn, create, cooperate and interact.
Facts & Credits:
Bachelor Thesis developed by Anna Andreou, Marina Annousi & Stefania Choudeloudi
Tutor: Dimitris Marnellos
Institution: Technological Educational Institute of Athens, Department of Interior Architecture, Decorative Arts & Design
Athens, April 2016
 EN ROUTE / ANNA ANDREOU, MARINA ANNOUSI & STEFANIA CHOUDELOUDI
EN ROUTE / ANNA ANDREOU, MARINA ANNOUSI & STEFANIA CHOUDELOUDI EN ROUTE / ANNA ANDREOU, MARINA ANNOUSI & STEFANIA CHOUDELOUDI
EN ROUTE / ANNA ANDREOU, MARINA ANNOUSI & STEFANIA CHOUDELOUDI EN ROUTE / ANNA ANDREOU, MARINA ANNOUSI & STEFANIA CHOUDELOUDI
EN ROUTE / ANNA ANDREOU, MARINA ANNOUSI & STEFANIA CHOUDELOUDI EN ROUTE / ANNA ANDREOU, MARINA ANNOUSI & STEFANIA CHOUDELOUDI
EN ROUTE / ANNA ANDREOU, MARINA ANNOUSI & STEFANIA CHOUDELOUDIEN ROUTE LAB_an emphemeral mobile construction from marina annousi on Vimeo.
EN ROUTE LAB_an emphemeral mobile construction
READ ALSO: TU Delft Student Team Wins a UN Competition for a Development Plan in Kenya