London’s place among the world’s leading global cities has already been afirmed. Entering to the direct
competition of elevated cities of our planet seems unnecessary. However, the construction of a much more
vertical London has been importantly accelerated during the last few years. City’s skyline keeps changing
radically, and finally becomes unbalanced, while many historical views of the city are being destroyed.
Nonetheless, we have learnt our lesson from recent experiences of urban development in Middle and Far
East. The juxtaposition of miraculous objects can’t fabricate a real city. A less spectacular and more precise
vision should come as a response. Punctual humanscale interventions into the city’s fabric are capable of
requalifying citizens’ relation with their environment. In addition, people’s relation with sites of collective mythology
is very important. The Tower of London is a perfect scenery where common memory, contemporary
city, the river Thames and public space create a continuum.
curved by the necessity to facilitate the access to the Tower, sets a contemporary frame to admire the monument
through a new intimate public space. Its floor’s design is an interpretation of a link between the city’s
skyline and the water, a very important element of the Tower’s landscape perception, as moat will be completely
re-filled with it. This is the city’s new stage of artistic installations. In constant dialogue with it, a pathway
emerges from the water, a new cultural and event center that takes into consideration its compulsory
role to the monument respecting its importance, and emphasizing its role as an ideal destination of culture,
knowledge and exchanging ideas.
structure of the ceiling impresses, and offers an exceptional luminous environment to the interior. From this
point, direct access to many services as well as to the majority of the program is possible.
The Gallery of Reflexion is one of the main elements linking the building to the river Thames, as water with perpetual movement
to the river flows over its glass ceiling, creating a unique atmosphere for an art gallery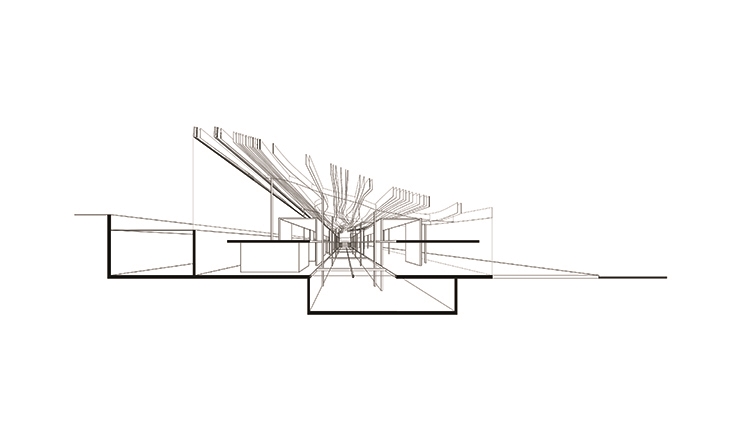 CROSS SECTION
CROSS SECTION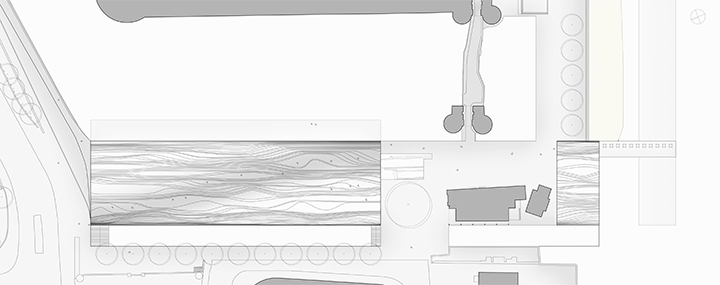 ROOF PLAN
ROOF PLAN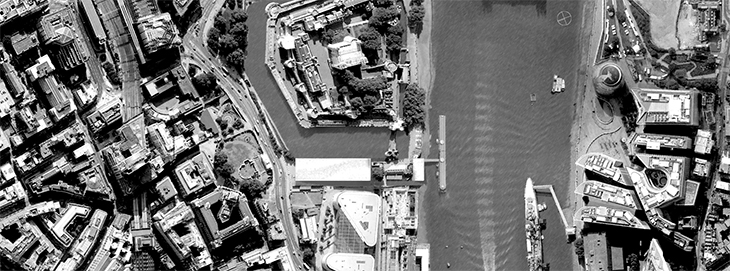 MASTER PLAN
MASTER PLAN LONGITUDINAL SECTION 2
LONGITUDINAL SECTION 2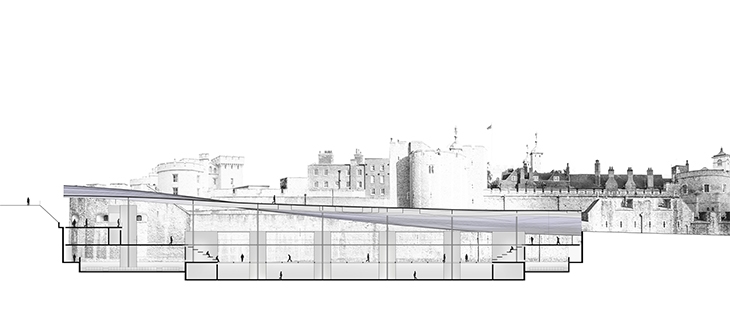 LONGITUDINAL SECTION 1
LONGITUDINAL SECTION 1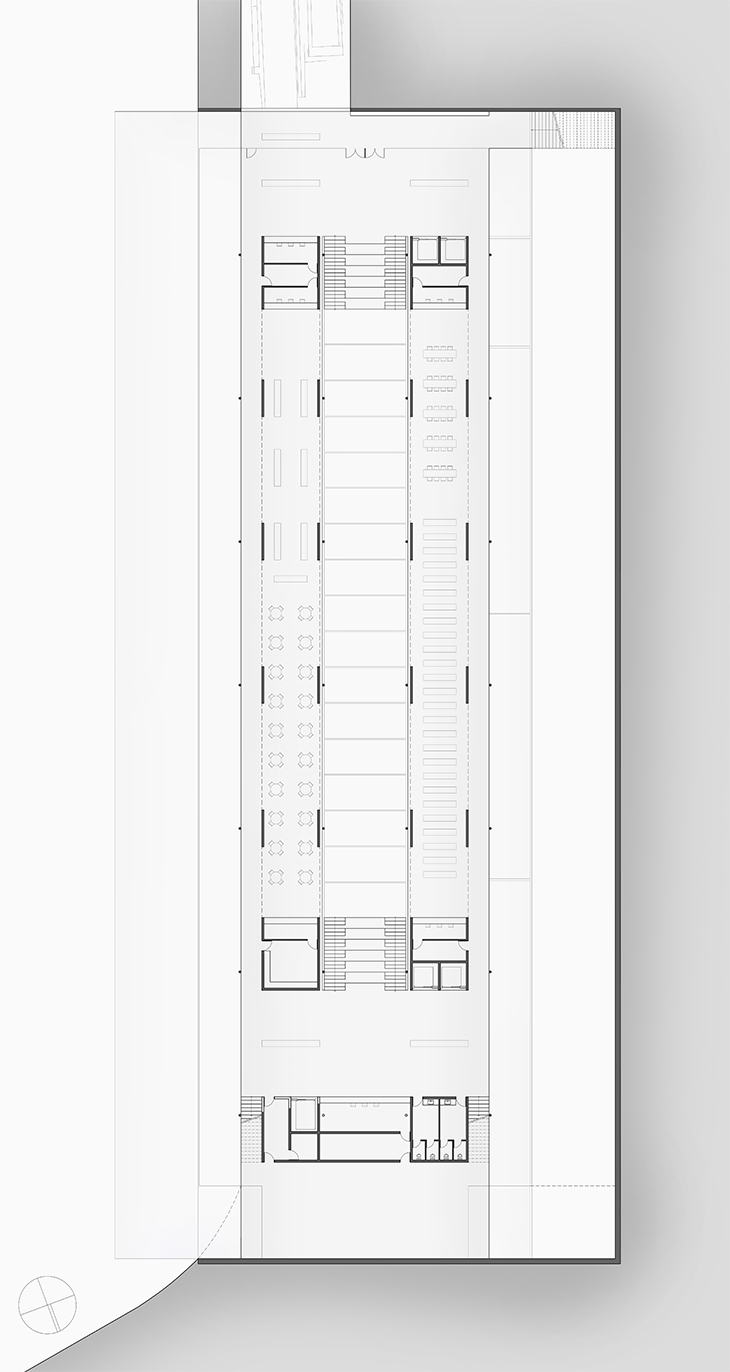 GROUND FLOOR PLAN
GROUND FLOOR PLAN GROUND FLOOR PLAN
GROUND FLOOR PLAN CONCEPT
CONCEPT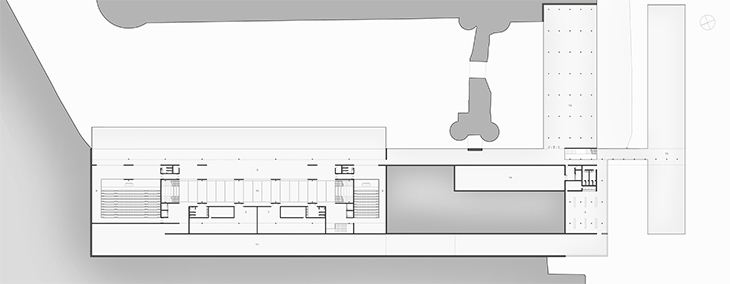 BASEMENT PLAN
BASEMENT PLAN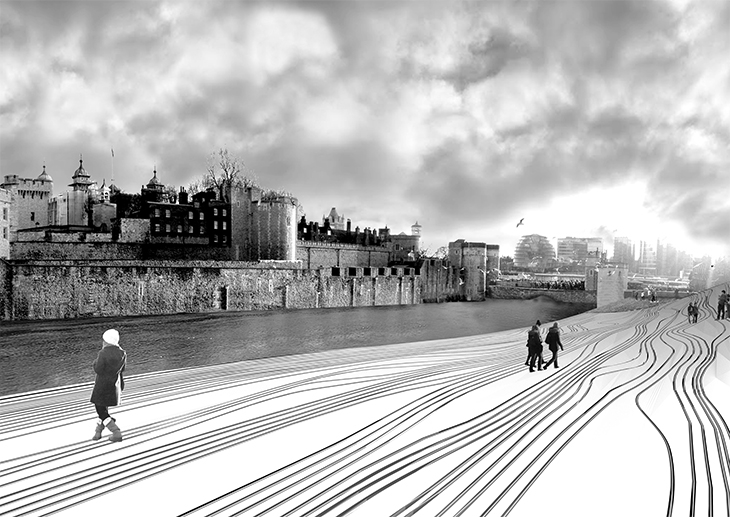 PERSPECTIVE TOWARDS THE TOWER OF LONDON
PERSPECTIVE TOWARDS THE TOWER OF LONDONREAD ALSO: INTERNATIONAL AIRPORT THESSALONIKI - TERMINAL 2 / STERGIOS PAPACHRISTOS