This project involves the design of a marina, a hotel, a spa and , the general configuration of a site in Mikra, a region of Thessaloniki, Greece. Mikra is a fast developing industrial area, a landmark of which constitutes the “Macedonia” airport. The northwest side of the plot is by the sea, whereas in the southwest there is the mouth of the little river Anthemountas. The idea was a result of observing the natural characteristics of the site and, mainly, the strong presence of the water. So, we were led to a concept with curved forms and sculptural gestures that flow in the area. At the same time , our team took into account the other regions that “communicate” with the site, those that could be considered as “entrances” for visitors. so, the main element of the synthesis / composition, both functionally and aesthetically, is the existence of the marina. It is expected to serve the residents of Thessaloniki as well as more distant visitors due to its proximity to the sea and the airport. In the project, the existence of the marina is emphasizes by its placement in the “heart” of the site.
During the evolution of the main idea, the building of the hotel came in dialogue with the marina and was placed in a little “peninsula” that was formed for it in the center of the plot. The purpose of this gesture was to take advantage of the sea view and orientation as well as the best connection of the different uses of the site. The main building mass extends to the north- south axis and consists of the two floors, curved forms that flow on each other, creating overhangs. The ground floor is divided into three zones according to the purpose of use. One of these includes a multipurpose hall and the spa and it is open to all visitors regardless of whether hosted in the hotel. The second area involves the more “public” parts of the hotel (reception, breakfast hall, lobby, lifts and ramp) and the third one is the most private zone that includes the rooms. The first floor has a purely private use as it contains exclusively rooms and storage areas. Furthermore, the long ramp connects the two storeys and it also constitutes a very special feature that emphasizes the form and the perspective of the interior. The entrance of the hotel is located under an arcade which, for functional reasons, separates the multipurpose hall and the spa from the other areas of the ground floor. The spa is underground, it is illuminated by light tubes and has a separate entrance on the south side of the ground floor. The entrance of the multipurpose hall is through the arcade and has its own outdoor space. The two storey building of the cafe – restaurant is divided into a dining area (ground floor) and a bar (first floor) and it is located at a distance from the main mass constituting, however, an imaginary continuity. It is surrounded by the water of the marina and it is accessible via a footbridge which starts from the arcade, so that visitors can avoid crossing the hotels interior. The tracings created on the site and the surrounding area are directly related to the main idea, the form of the building and the marina. The area includes footpaths, parks, playgrounds and courts, which are ideal for pleasant strolling and leisure activities. As for the materials, white coating and wooden boards were selected for some parts of the facades. The “public” areas are equipped with large glazing in order to take advantage of the natural light and the view. Also, wooden blinds were placed in certain parts of the facades as demanded by their orientation.
#Subject : Design of Hotel and Spa
#Student : Kontominas G., Petrou P., Tatli I.
#Professors: Castro E., Tellios T.
#Course : 2Σ1 61 Annual architectural design studio
#Year : 2010-2011
#School/Department : Department of Architecture & Engineering, AUTH Faculty of Engineering
#Student : Kontominas G., Petrou P., Tatli I.
#Professors: Castro E., Tellios T.
#Course : 2Σ1 61 Annual architectural design studio
#Year : 2010-2011
#School/Department : Department of Architecture & Engineering, AUTH Faculty of Engineering
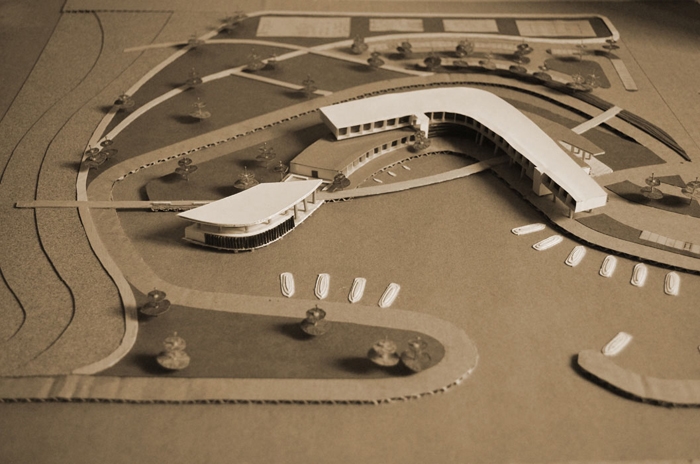 HOTEL & SPA / KONTOMINAS G, PETROU P. TATLI I / PROFESSORS CASTRO E. TELLIOS T.
HOTEL & SPA / KONTOMINAS G, PETROU P. TATLI I / PROFESSORS CASTRO E. TELLIOS T.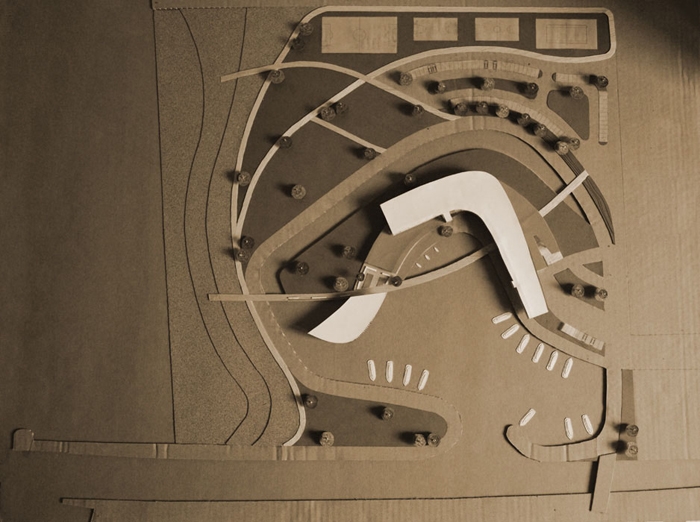 HOTEL & SPA / KONTOMINAS G, PETROU P. TATLI I / PROFESSORS CASTRO E. TELLIOS T.
HOTEL & SPA / KONTOMINAS G, PETROU P. TATLI I / PROFESSORS CASTRO E. TELLIOS T. HOTEL & SPA / KONTOMINAS G, PETROU P. TATLI I / PROFESSORS CASTRO E. TELLIOS T.
HOTEL & SPA / KONTOMINAS G, PETROU P. TATLI I / PROFESSORS CASTRO E. TELLIOS T.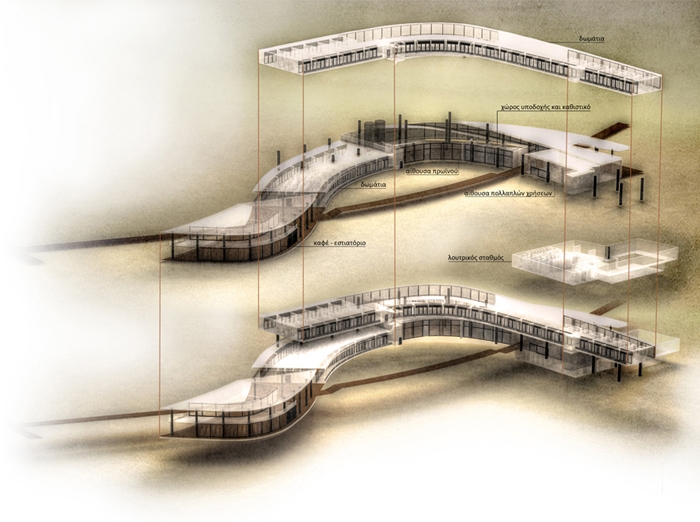 HOTEL & SPA / KONTOMINAS G, PETROU P. TATLI I / PROFESSORS CASTRO E. TELLIOS T.
HOTEL & SPA / KONTOMINAS G, PETROU P. TATLI I / PROFESSORS CASTRO E. TELLIOS T.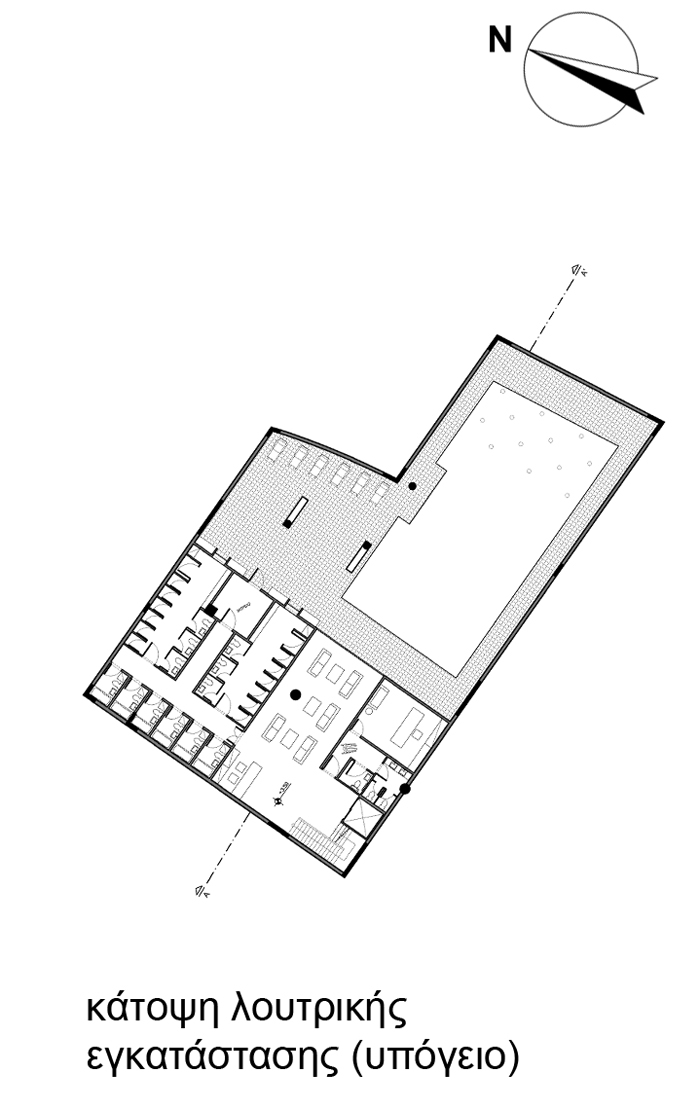 HOTEL & SPA / KONTOMINAS G, PETROU P. TATLI I / PROFESSORS CASTRO E. TELLIOS T.
HOTEL & SPA / KONTOMINAS G, PETROU P. TATLI I / PROFESSORS CASTRO E. TELLIOS T.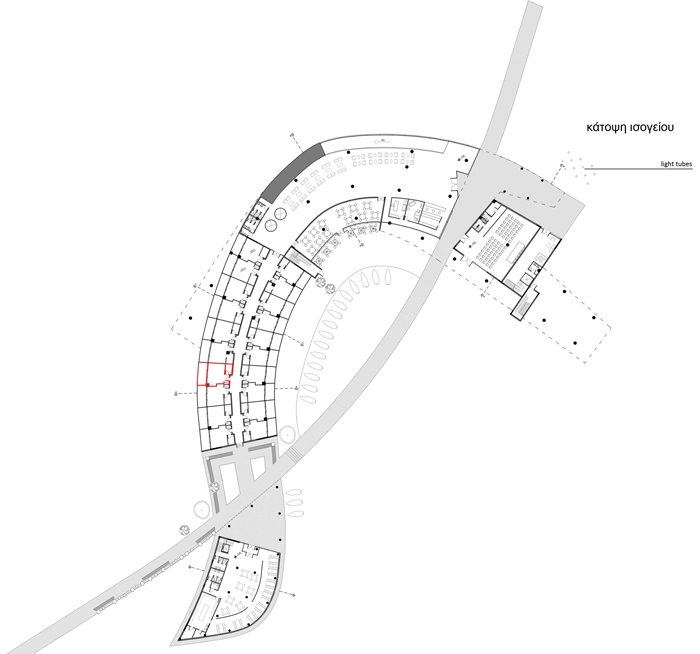 HOTEL & SPA / KONTOMINAS G, PETROU P. TATLI I / PROFESSORS CASTRO E. TELLIOS T.
HOTEL & SPA / KONTOMINAS G, PETROU P. TATLI I / PROFESSORS CASTRO E. TELLIOS T.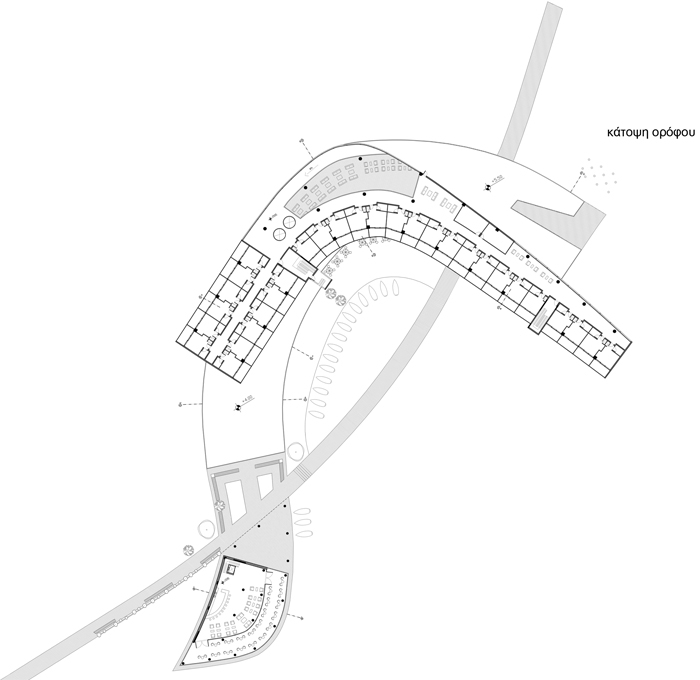 HOTEL & SPA / KONTOMINAS G, PETROU P. TATLI I / PROFESSORS CASTRO E. TELLIOS T.
HOTEL & SPA / KONTOMINAS G, PETROU P. TATLI I / PROFESSORS CASTRO E. TELLIOS T.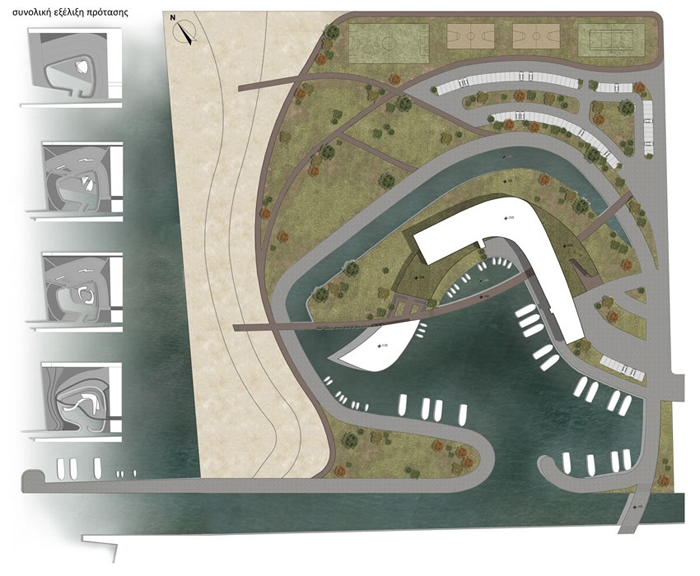 HOTEL & SPA / KONTOMINAS G, PETROU P. TATLI I / PROFESSORS CASTRO E. TELLIOS T.
HOTEL & SPA / KONTOMINAS G, PETROU P. TATLI I / PROFESSORS CASTRO E. TELLIOS T.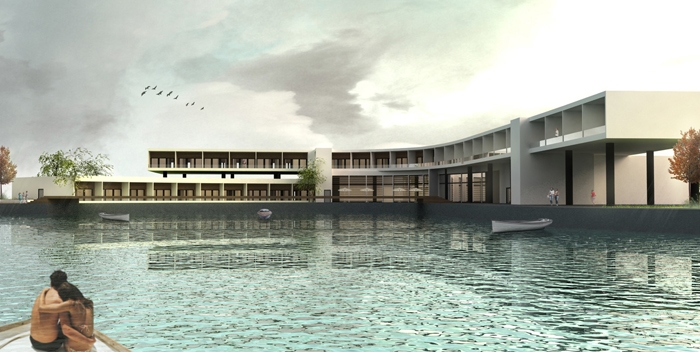 HOTEL & SPA / KONTOMINAS G, PETROU P. TATLI I / PROFESSORS CASTRO E. TELLIOS T.
HOTEL & SPA / KONTOMINAS G, PETROU P. TATLI I / PROFESSORS CASTRO E. TELLIOS T. HOTEL & SPA / KONTOMINAS G, PETROU P. TATLI I / PROFESSORS CASTRO E. TELLIOS T.
HOTEL & SPA / KONTOMINAS G, PETROU P. TATLI I / PROFESSORS CASTRO E. TELLIOS T.READ ALSO: F all_in-glass tower / ΚΕΝΤΡΟ DESIGN / ΝΕΟ ΤΟΠΟΣΗΜΟ ΘΕΣΣΑΛΟΝΙΚΗΣ / ΝΑΝΗ ΔΩΡΑ / ΚΑΜΠΑΝΗ ΜΑΡΙΑΛΕΝΑ / ΒΕΛΛΗ ΕΥΑ / ΤΜΗΜΑ ΑΡΧΙΤΕΚΤΟΝΩΝ ΜΗΧΑΝΙΚΩΝ ΑΠΘ 2012-13