Student work by Eva Konstantakou, Ioannis Papathanasiou and Ioanna Voutsina focuses on Klauthmonos and Korai Square in the center of Athens setting anthropocentric urban planning as a major priority in the design process.
-text by the authors
Over the years, the city of Athens expanded uncontrollably and hastily. Its public spaces were not a design priority, while the development of its building capacity always was. This had a direct impact on the structure of the city. The absence of planning for pedestrian and bicycle networks, green paths, and physical structure led to urban gaps, without use by its inhabitants. Also, the disproportion of free/green spaces and road planning of the Athenian urban fabric favored the circulation of cars to the detriment of public urban life.
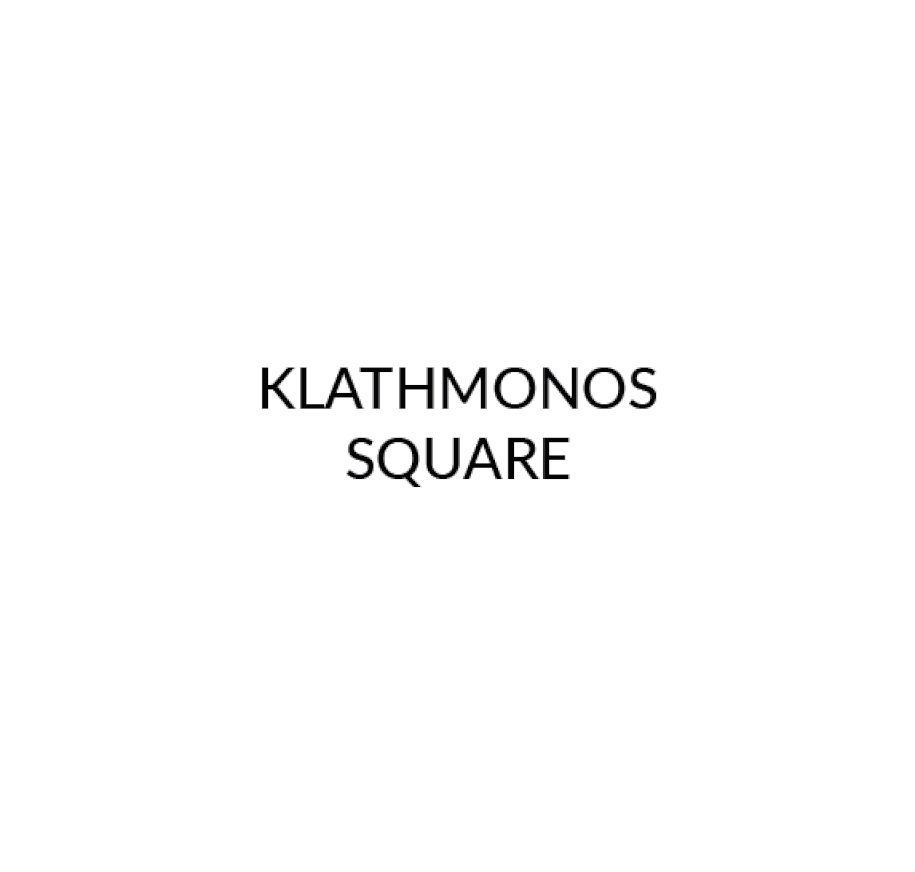
Based on these findings, we considered the restoration of anthropocentric urban planning a priority.
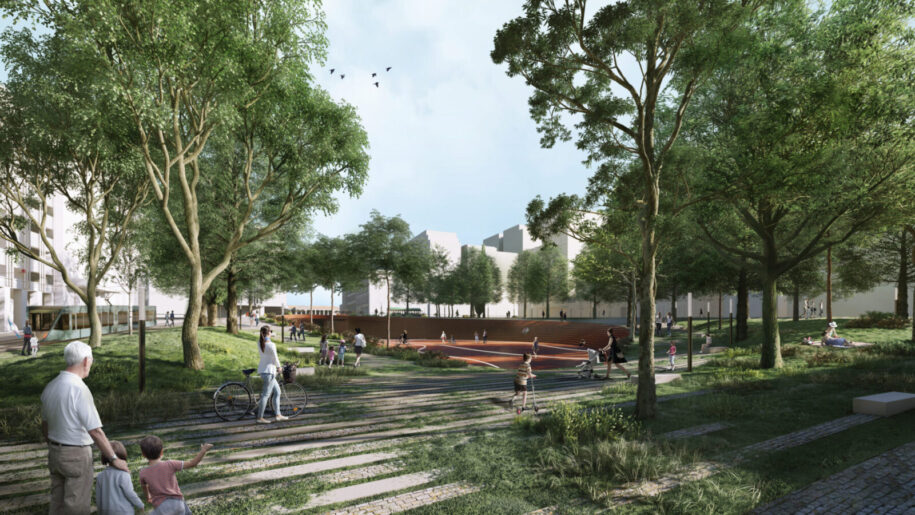
The city of Athens is a “mosaic” of historical periods, with visible elements of the stratigraphy of the city in various parts. The topic of this study is two central squares of the city, Klauthmonos Square, and Korai Square, where the convergence of different historical periods is obvious.
THE NEW PROPOSAL | The new vision
The starting point of the new design is the imaginary stitching of the different eras, with the “drawing” of a route that allows the “connection” between the three landmarks of the city: the Athenian Trilogy, the Museum of the city of Athens, and the Byzantine Church of Agioi Theodoroi.
The squares will be developed on two levels. We propose the connection of the underground level of the University (Panepistimion) subway station’s ticket area with Klafthmonos square. This would create a new safe passage under Stadiou Street, which would make Klafthmonos Square easily accessible to all. The design derives from the concept of continuous movement and flow in the center of Athens. A small organic hole on Korai square and a larger one on Klafthmonos square mark the descent points towards the lower level. The flowing forms of that passage end in open-air stands in Klafthmonos Square, creating an open, free, and friendly space for all ages, suitable for play and public events.
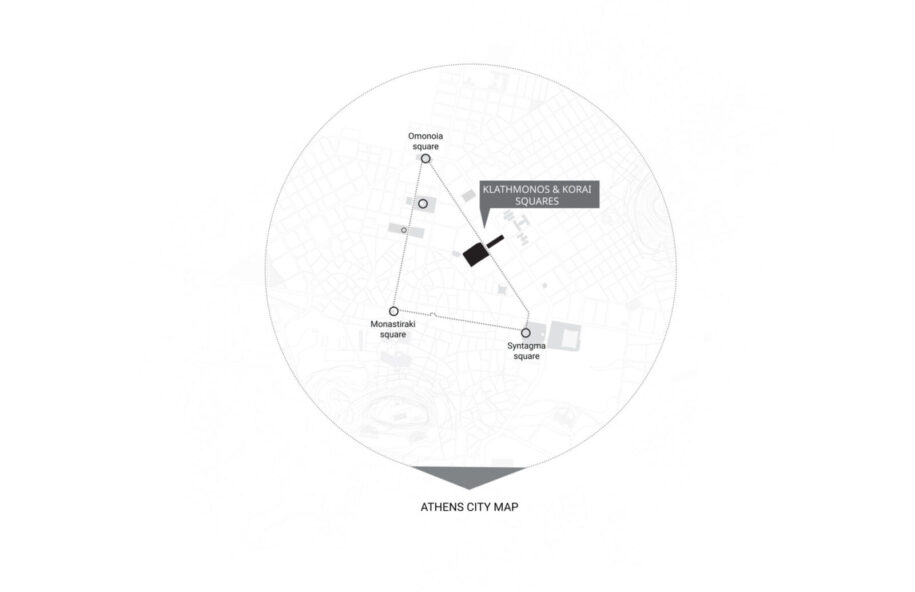
GREEN STRATEGY | Reinventing the relationship between city and nature
The landscaping of the squares will be done simultaneously with a new strategy for the creation of green spaces. Hard materials will give way to natural ones. Existing tree lines will be maintained and highlighted to help reduce noise and air pollution. The latter increases the environmental comfort and quality of life in the city. Additionally, trees found in the Mediterranean landscape will be added to both squares. Planting will be divided into three types – low, medium, and high, based on the annual cycle, color balances, and smells.
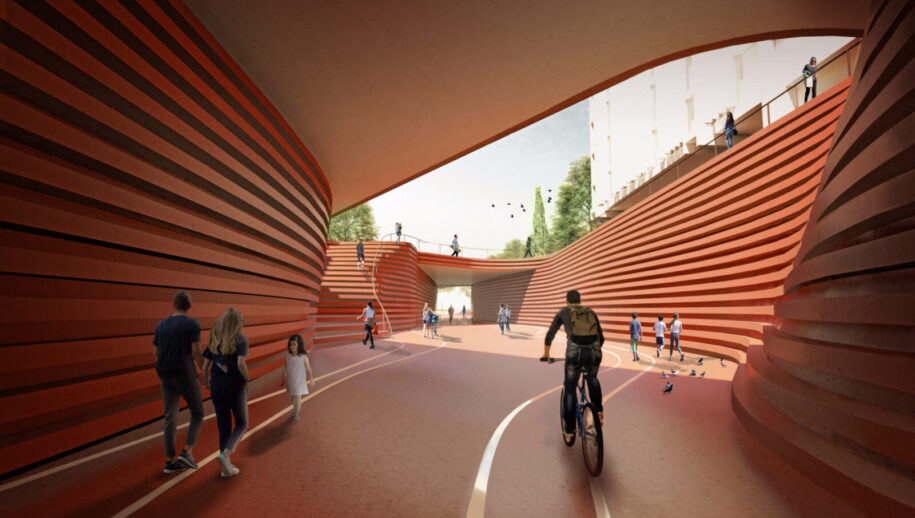
A new microclimate, “filter” of the city, will be developed, aiming at a more sustainable public life.
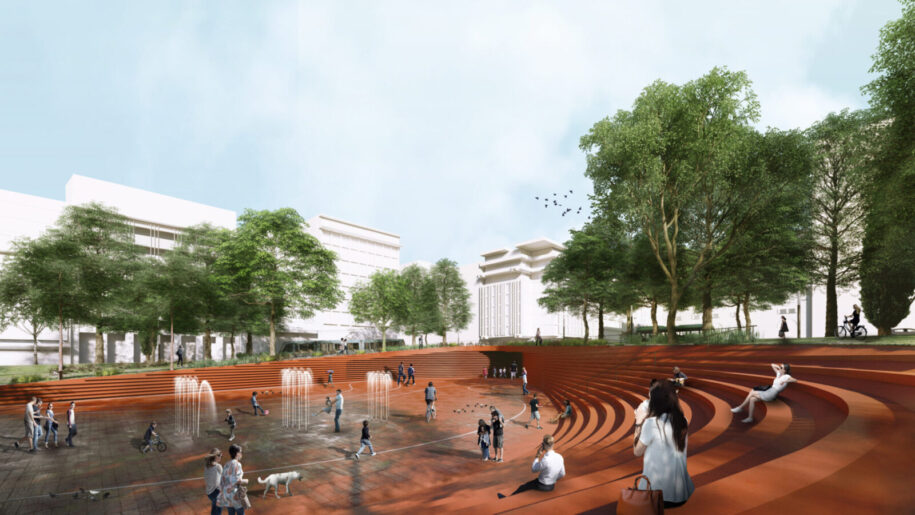
Each square will become the core of ‘green strategic planning’, aiming at the gradual diffusion of green spaces in the adjacent streets of the city.
Facts & Credits
Project title In dialogue with a sustainable future: transforming two central squares of Athens
Student team (phase a): Eva Konstantakou, Ioannis Papathanasiou, Ioanna Voutsina, (phase b): Υannis Papathanasiou, Ioanna Voutsina
Date June 2018
Academic course Architectural Design – Outdoor public architecture in urban landscape
Supervisor Konstantinos Moraitis
Visualization Atelier Ygrec
Institution School of Architecture, National Technical University of Athens (NTUA)
Η φοιτητική εργασία της Εύας Κωνσταντάκου, του Ιωάννη Παπαθανασίου και της Ιωάννας Βουτσινά εστιάζει στον επανασχεδιασμό των πλατειών Κλαυθμώνος και Κοραή στο κέντρο της Αθήνας θέτοντας ως προτεραιότητα κατά τη σχεδιαστική διαδικασία την επαναφορά του ανθρωποκεντρικού μοντέλου αστικού σχεδιασμού.
-κείμενο από τους δημιουργούς
Με την πάροδο των χρόνων, η πόλη της Αθήνας αναπτύχθηκε άναρχα και βιαστικά, με αποτέλεσμα ο δημόσιος χώρος να μην αποτελεί προτεραιότητα σχεδιασμού, σε σχέση με την ανάπτυξη του κτιριακού δυναμικού. Το γεγονός αυτό είχε άμεσο αντίκτυπο στη δομή της πόλης. Η απουσία μελετών για δίκτυα πεζών και ποδηλατοδρόμων, διαδρομών πρασίνου και φυσικής δομής οδήγησε στην ύπαρξη αστικών κενών, χωρίς χρήση από τους κατοίκους της. Επίσης, η δυσαναλογία ελεύθερων/πράσινων χώρων και ρυμοτομίας του Αθηναϊκού αστικού ιστού, ευνόησε την κυκλοφορία των ιδιωτικών μέσων μεταφοράς εις βάρος της δημόσιας αστικής ζωής.
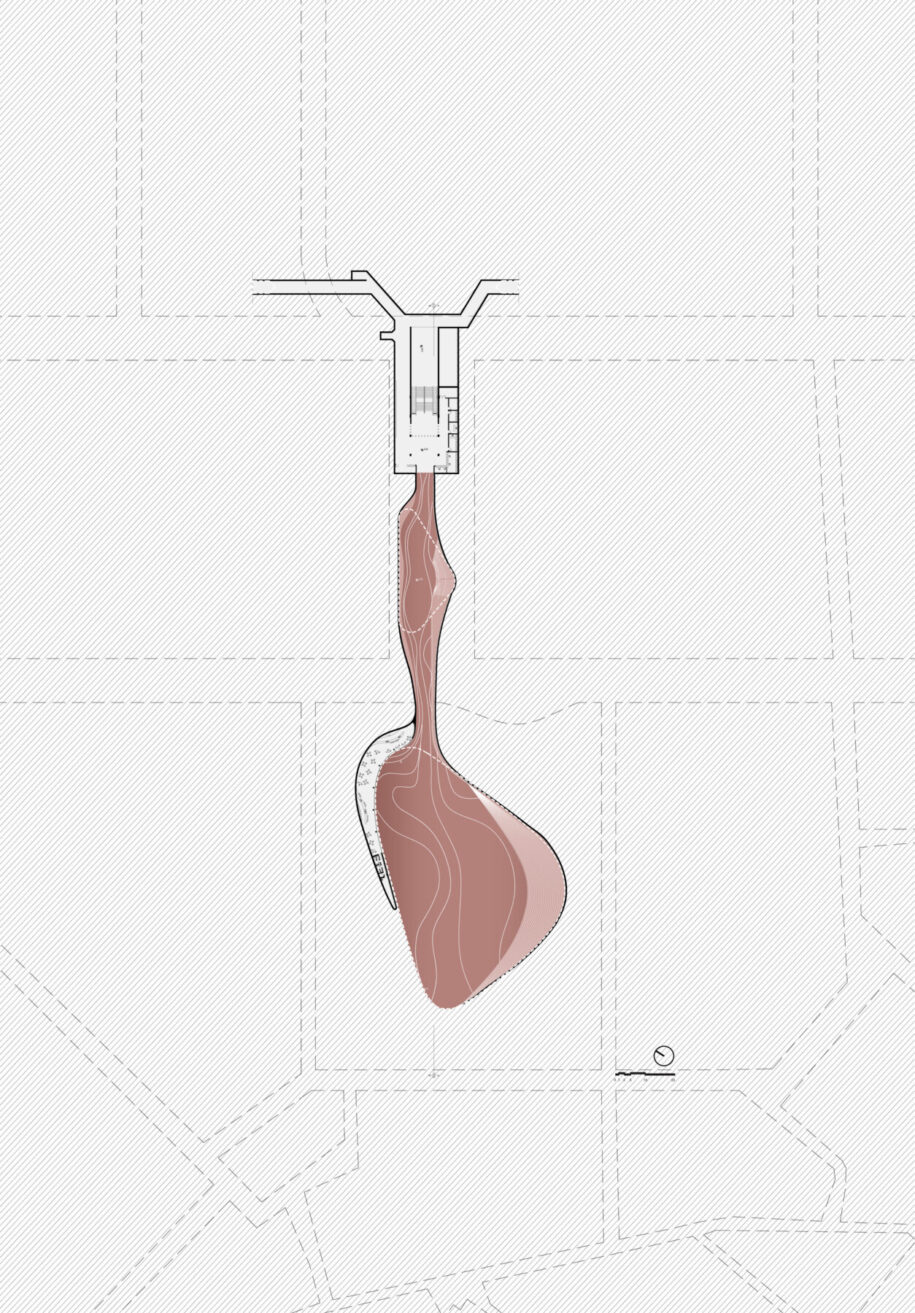
Με γνώμονα αυτές τις διαπιστώσεις, θεωρήθηκε προτεραιότητα η επαναφορά του ανθρωποκεντρικού σχεδιασμού στην πόλη.
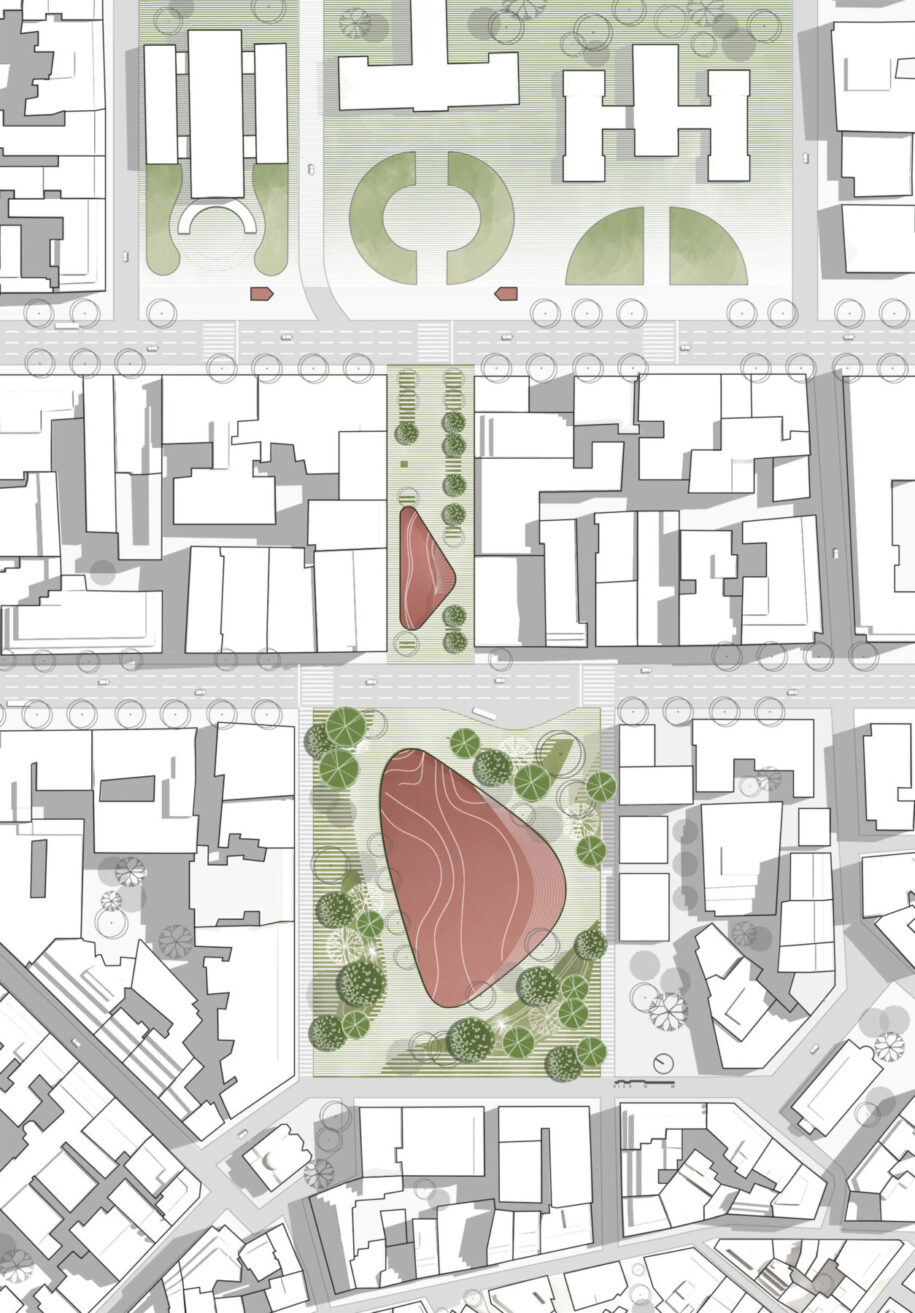
Ολόκληρο το πεδίο της πόλης των Αθηνών αποτελεί ένα “μωσαϊκό” ιστορικών περιόδων, με ορατά στοιχεία της στρωματογραφίας της πόλης σε διάφορα σημεία της. Αντικείμενο της μελέτης είναι δύο κεντρικές πλατείες της πόλης, η πλατεία Κλαυθμώνος και η πλατεία Κοραή, όπου η σύγκλιση των διαφορετικών ιστορικών περιόδων είναι εμφανής.
Η ΝΕΑ ΠΡΟΤΑΣΗ | Το νέο όραμα
Αφετηρία του νέου σχεδιασμού αποτελεί η νοητή συρραφή των διαφορετικών εποχών, με τη “χάραξη” μιας διαδρομής που επιτρέπει τη “σύνδεση” τριών τοπόσημων της πόλης: της Αθηναϊκής Τριλογίας, του Μουσείου της πόλης των Αθηνών και της Βυζαντινής Εκκλησίας των Αγίων Θεοδώρων.
Οι πλατείες αναπτύσσονται πλέον σε δύο επίπεδα. Προτείνεται η υπόγεια σύνδεση του επιπέδου των εισιτηρίων του σταθμού του μετρό (Πανεπιστήμιο) με την πλατεία Κλαυθμώνος. Διαμορφώνεται έτσι ένα νέο ασφαλές πέρασμα κάτω από την οδό Σταδίου, που κάνει την πλατεία Κλαυθμώνος εύκολα προσβάσιμη σε όλους. Ο σχεδιασμός απορρέει από την έννοια της συνεχούς κίνησης και της ροής στο κέντρο της Αθήνας. Μια μικρή οργανική οπή στην πλατεία Κοραή και μια μεγαλύτερη στην πλατεία Κλαυθμώνος, σηματοδοτούν τα σημεία καθόδου στο κάτω επίπεδο. Οι ροϊκές διαμορφώσεις του περάσματος καταλήγουν σε υπαίθριες κερκίδες στην πλατεία Κλαυθμώνος, δημιουργώντας ένα χώρο ανοικτό, ελεύθερο, φιλικό σε όλες τις ηλικίες και προσφέροντας παράλληλα χώρο για παιχνίδι και δημόσιες εκδηλώσεις.
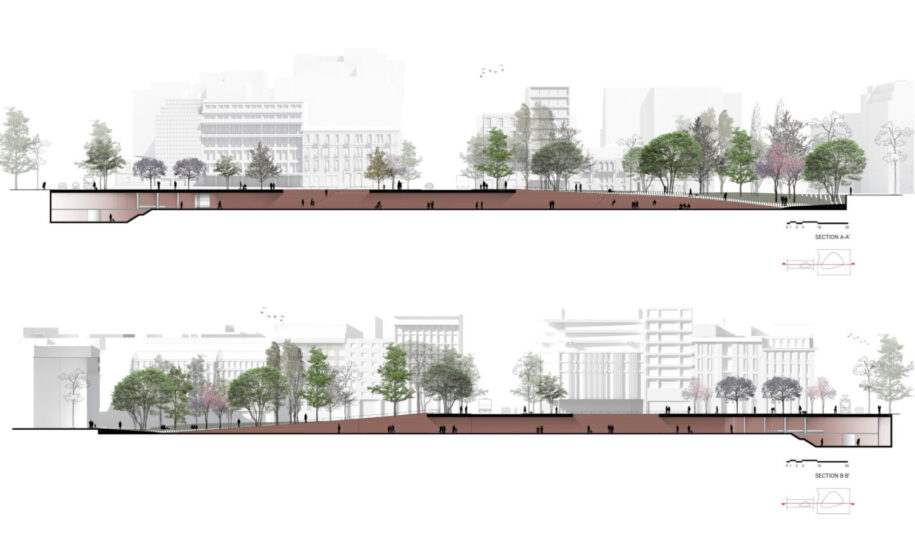
ΣΤΡΑΤΗΓΙΚΗ ΠΡΑΣΙΝΟΥ | Αναδομώντας τη σχέση “πόλης – πρασίνου”
Η διαμόρφωση των πλατειών γίνεται ταυτόχρονα με μια νέα στρατηγική πρασίνου. Τα σκληρά υλικά παραχωρούν τη θέση τους σε φυσικά. Οι υπάρχουσες δενδροστοιχίες διατηρούνται και αναδεικνύονται συμβάλλοντας στον περιορισμό του θορύβου και της ατμοσφαιρικής ρύπανσης. Το γεγονός αυτό αυξάνει την περιβαλλοντική άνεση και την ποιότητα ζωής στην πόλη. Και στις δυο πλατείες προστίθενται δέντρα που συναντώνται στο μεσογειακό τοπίο. Η φύτευση διαχωρίζεται σε τρεις τύπους – χαμηλή, μεσαία και υψηλή, με κριτήριο τον ετήσιο κύκλο, τις χρωματικές ισορροπίες και τις μυρωδιές.
Ένα νέο μικροκλίμα, “φίλτρο” της πόλης, αναπτύσσεται, με στόχο τον βιώσιμο δημόσιο βίο.
Κάθε πλατεία αποτελεί πλέον πυρήνα πράσινου στρατηγικού σχεδιασμού, με στόχο την κλιμακωτή διάχυση του στους όμορους δρόμους της πόλης.
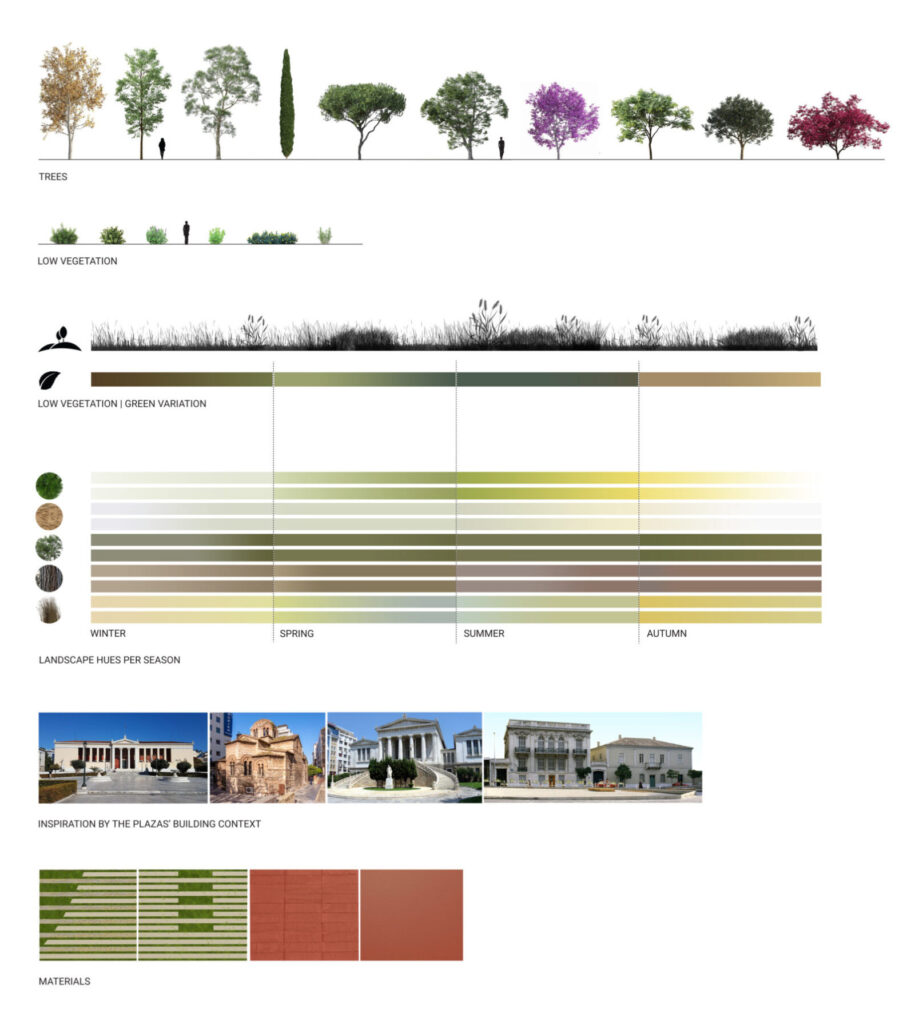
Στοιχεία έργου
Τίτλος έργου In dialogue with a sustainable future: transforming two central squares of Athens
Φοιητές (φάση α): Εύα Κωνσταντάκου, Ιωάννης Παπαθανασίου, Ιωάννα Βουτσινά, (φάση β): Ιωάννης Παπαθανασίου, Ιωάννα Βουτσινά
Εξεταστική περίοδος Ιούνιος 2018
Μάθημα Αρχιτεκτονικός Σχεδιασμός υπαίθριων δημόσιων χώρων σε αστικό & φυσικό τοπίο
Επιβλέπων καθηγητής Κωνσταντίνος Μωραΐτης
Visualization Atelier Ygrec
Σχολή Τμήμα Αρχιτεκτόνων Μηχανικών, Εθνικό Μετσόβειο Πολυτεχνείο (ΕΜΠ)
READ ALSO: “Descending to Pharmakeias Water and Museum”: the Ilissus River as Textual and Archaeological Landscape | Diploma thesis by Giorgos Chatzopoulos & Vicky Christakou