Urban Forest, a proposal by Zoe Aggelakopoulou and Konstantinos Xanthopoulos (NTUA_ School of Architecture), won the Second Prize at the architectural competition [INFINITY BOX] Copenhagen organized by Orbitcoop.
The proposal concerns the configuration of a recreational space. The geometry of the field lends its triangular outline to the ingrown, but at the same time porous triangular shell. The inner stiffness of its geometry dictates the secondary axes, thus defining active pathways, areas for rest, indoor and open-air spaces. The coating of reflective-mirror sheets intensifies the optical depth of the circumferential deciduous vegetation and thus subdues the sharpness of the shape. The trees are reflected on the façade mirrors providing the impression of an urban forest, while the pivot-rotating panels implicate the optical interactive play. Vertical elements -trees and panels- configure, a visually mutative shell, which serves as a multiplier of space, vegetation, actions and doers and thus reeling passers in its wandering and transformation.
The intensification of the optical bond between the cathedral and the Hercules fountain demands the shear through the shell, the formation of a clear pathway and the bilateral arrangement of the indoor passive spaces (cafeteria, library, utility stalls, WC) of 190sm. total area. In between, the configuration of a children play area and an open-air theatre greets locals’ activities. A second open-air space, includes linear green walls, based on a collective effort of locals, who are responsible to plant herbs-flowers and also take care of them. The unbuilt area serves as a variety of active and passive spaces. It integrates flower beds, rolling benches and cycle parking.
Pathways and walking networks surround the triangular field, infiltrate the shell and spread within. The triangular shell grows entirely on the ground level. IPE structural beams, founded on reinforced concrete strip foundation, shape the steel frame, on which the reflective sheets are hung up. The ground surface, of unequal width elements of concrete, follows the basic synthetic axe.
The space, through its innovative and distinct design, attempts to respond to its supralocal character. The proposal aims to provide new spatial experiences to a wide age group. The diversity and presence of public space activate human interactivity and serve as a social condenser.
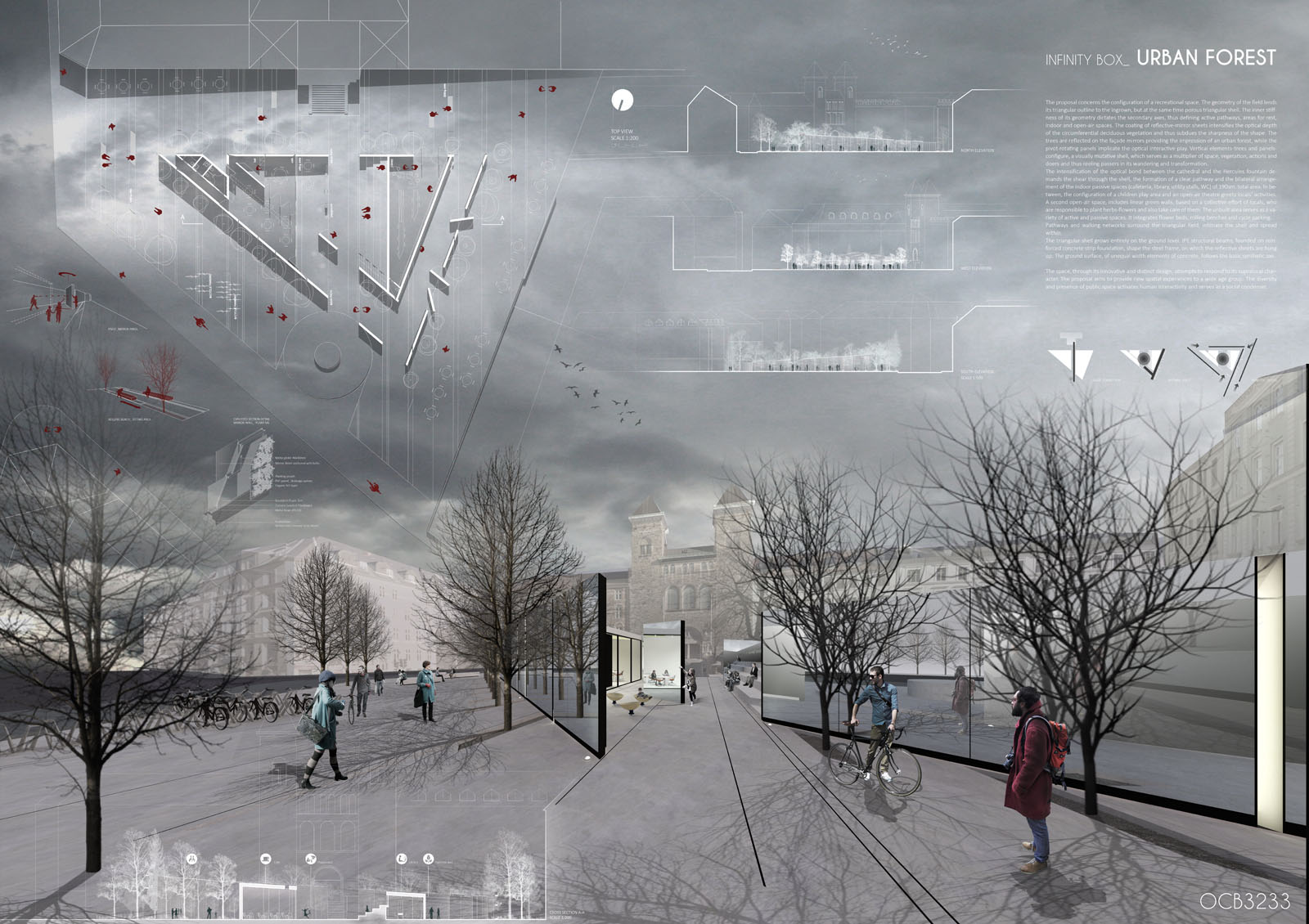
Το Urban Forest, η πρόταση της Ζωής Αγγελακοπούλου και του Κωνσταντίνου Ξανθόπουλου (ΕΜΠ_Σχολή Αρχιτεκτόνων) κέρδισε το Δεύτερο Βραβείο στον αρχιτεκτονικό διαγωνισμό [INFINITY BOX] Copenhagen που οργανώθηκε από την Orbitcoop.
Η πρόταση απέσπασε το 2ο βραβείο στο διεθνή αρχιτεκτονικό διαγωνισμό “Infinity Box”, και αφορά τη διαμόρφωση ενός δημόσιου χώρου αναψυχής στη Vesterbros Torv, στο κέντρο της Κοπεγχάγης. Η γεωμετρία του πεδίου δανείζει την τριγωνική χάραξη στο εσωστρεφές, αλλά ταυτόχρονα πορώδες τριγωνικό κέλυφος. Η εκ των έσω αυστηρότητα της γεωμετρίας επιβάλλει τις δευτερεύουσες χαράξεις, οριοθετώντας χώρους κίνησης, στάσης, κλειστούς, υπαίθριους. Η επένδυση με ανακλαστικά φύλλα-καθρέπτη εντείνει το οπτικό βάθος της περιμετρικής φυλλοβόλας φύτευσης απαλύνοντας την αιχμηρότητα του κελύφους. Τα δένδρα ανακλώνται στους καθρέφτες των όψεων, δίνοντας την εντύπωση ενός αστικού δάσους, ενώ τα περιστρεφόμενα πάνελ εισάγουν το οπτικό διαδραστικό παιχνίδι. Κατακόρυφα στοιχεία -δένδρα και πάνελ- διαμορφώνουν ένα τελικά οπτικά μεταβαλλόμενο κέλυφος, το οποίο λειτουργεί ως πολλαπλασιαστής του χώρου, της φύτευσης, των δρωμένων και των δρώντων προσελκύοντας τους διερχόμενους στην εξερεύνηση και μεταλλαγή του.
Η ενίσχυση της οπτικής σύνδεσης μεταξύ του καθεδρικού ναού και του υφιστάμενου σιντριβανιού απαιτεί τη διάσχιση του κελύφους, τη δημιουργία ισχυρού περάσματος και την εκατέρωθεν ανάπτυξη των κλειστών χώρων (καφέ, βιβλιοθήκη-αναγνωστήριο, χώρος συνεύρεσης, WC) συνολικού εμβαδού 190τμ. Ανάμεσα τους, η διαμόρφωση αυλής παιχνιδιού και υπαίθριου καθιστικού (θεάτρου) υποδέχεται ανθρώπινες δραστηριότητες. Ο γραμμικός φυτεμένος τοίχος (δυτικά) προσκαλεί τους κατοίκους σε συνεχή φροντίδα και πρωτοβουλία.
Περιμετρικά του κελύφους, διαμορφώνεται υπαίθριος χώρος. Εκεί αναπτύσσονται διαδρομές, που περιτρέχουν το τριγωνικό πεδίο, διεισδύουν στο κέλυφος και διασπείρονται εντός του. Παράλληλα, φιλοξενεί παρτέρια, κυλιόμενα καθιστικά, θέσεις στάθμευσης ποδηλάτων. Το τριγωνικό κέλυφος αναπτύσσεται εξ΄ ολοκλήρου ισόγεια. Υψίκορμες διατομές που θεμελιώνονται σε συνεχή πεδιλοδοκό από Ω.Σ. διαμορφώνουν το σιδηρό σκελετό του, από τον οποίο αναρτώνται τα ανακλαστικά φύλλα. Το δάπεδο από ανισοπλατή στοιχεία σκυροδέματος ακολουθεί τη βασική συνθετική χάραξη.
Η πρόταση επιχειρεί να ανταποκριθεί στον υπερτοπικό χαρακτήρα που της αναλογεί μέσω του καινοτόμου και ιδιαίτερου σχεδιασμού. Στοχεύει να προσφέρει νέες χωρικές εμπειρίες και να απευθυνθεί σε ένα ευρύ ηλικιακό κοινό. Η διάρθρωση του χώρου με εναλλαγές χωρικών ποιοτήτων και εμπειριών ενεργοποιεί το δημόσιο χώρο και αναδεικνύεται σε κοινωνικό πυκνωτή δραστηριοτήτων.
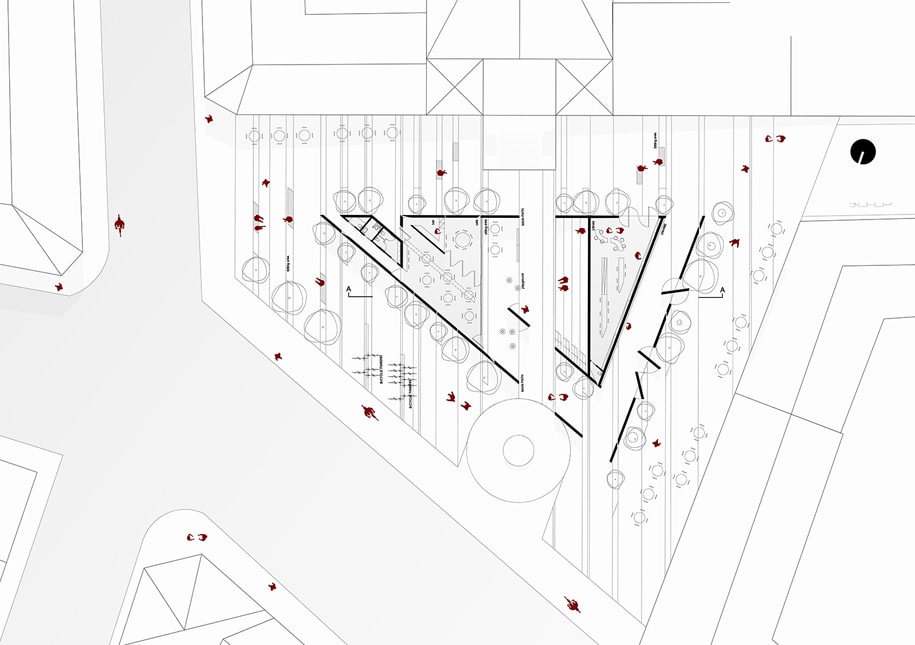
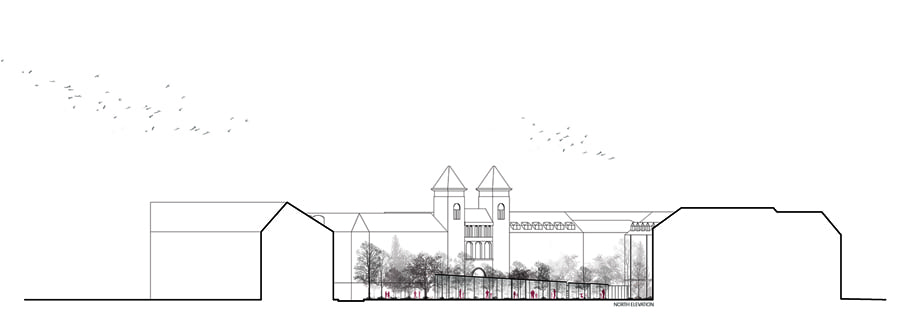
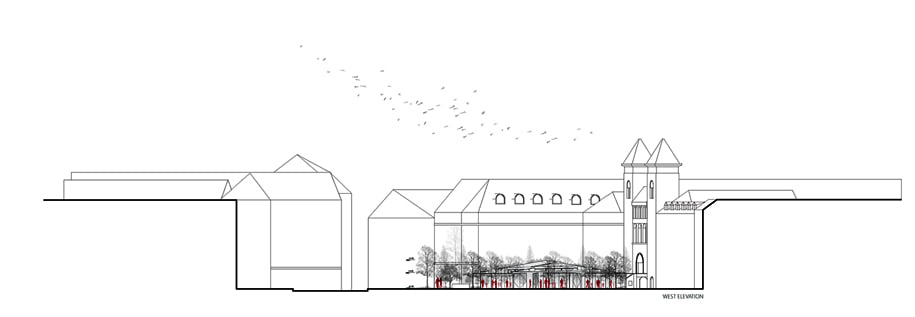

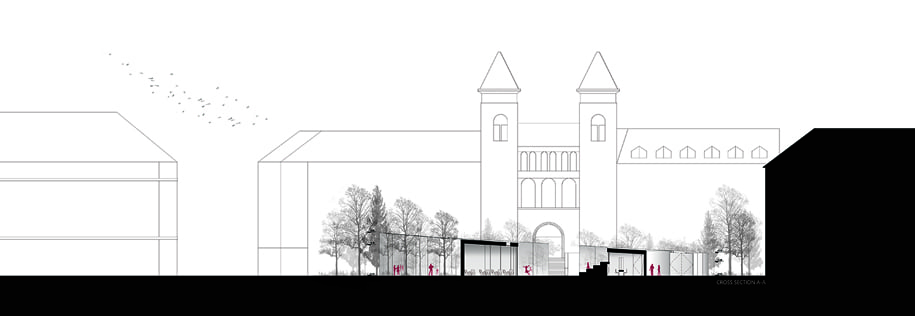
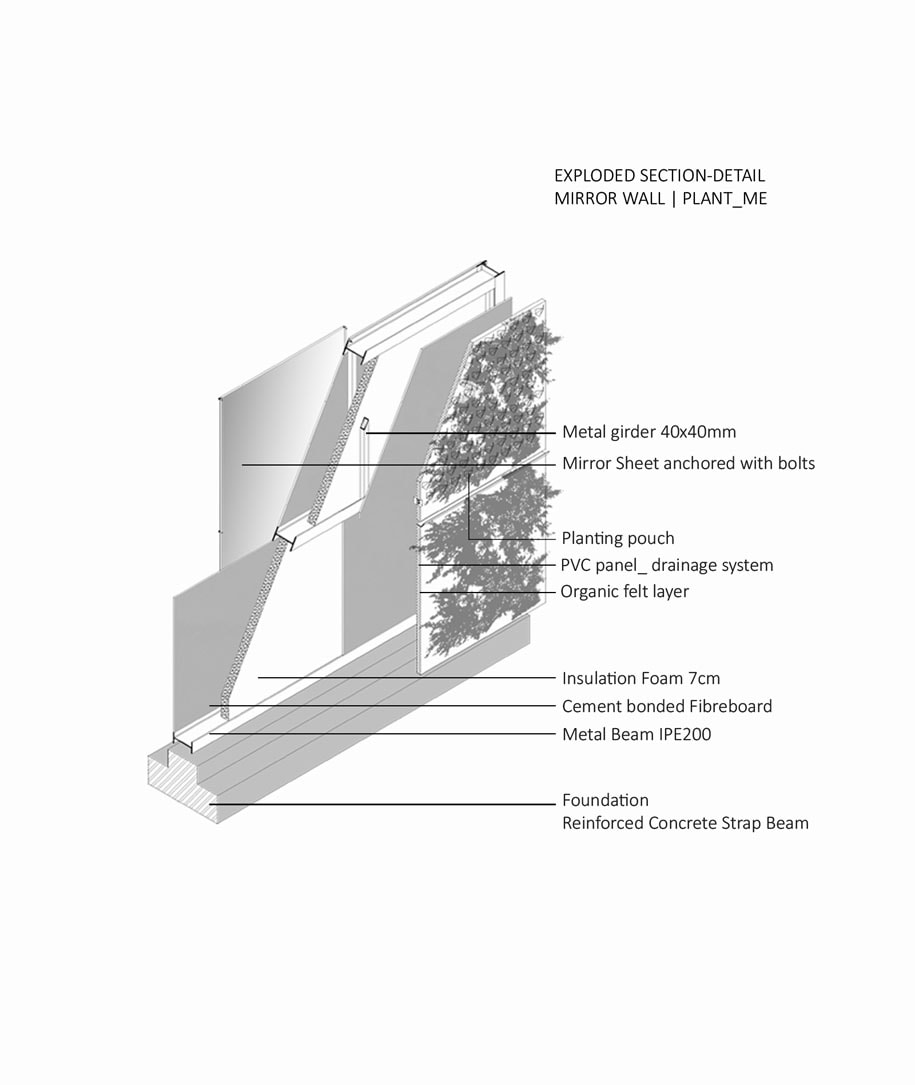
[INFINITY BOX] Copenhagen organized by Orbitcoop
2nd Prize
location Vesterbros Torv. Copenhagen – year 2017
design team Aggelakopoulou Zoe, Xanthopoulos Konstantinos
READ ALSO: AUTh students, Elpida Giannakou and Danai Tamiolaki, win prize and realize an educational school garden in Thessaloniki