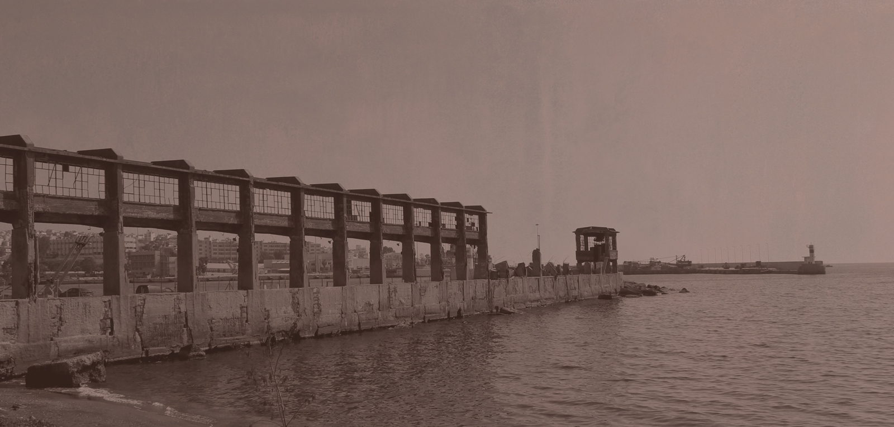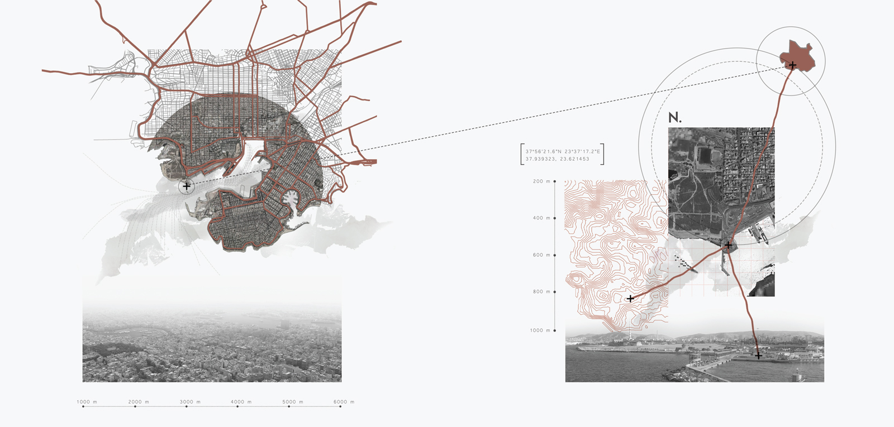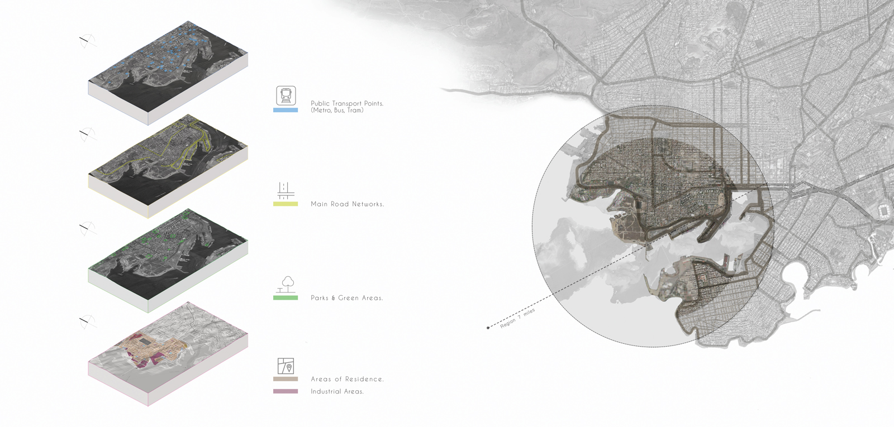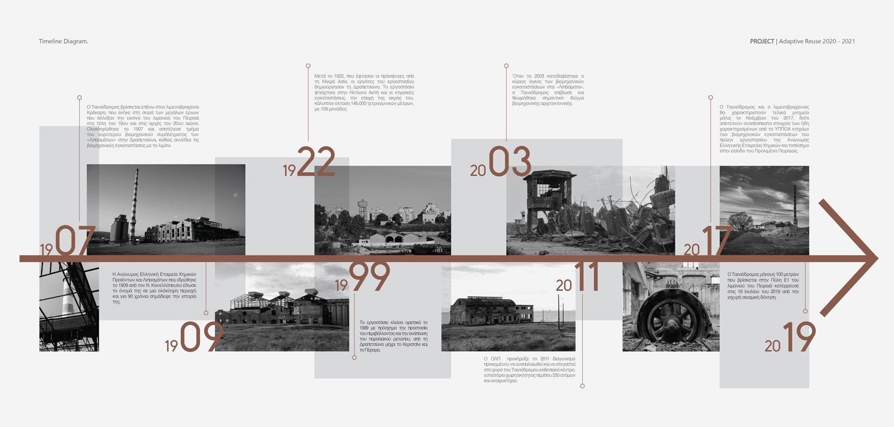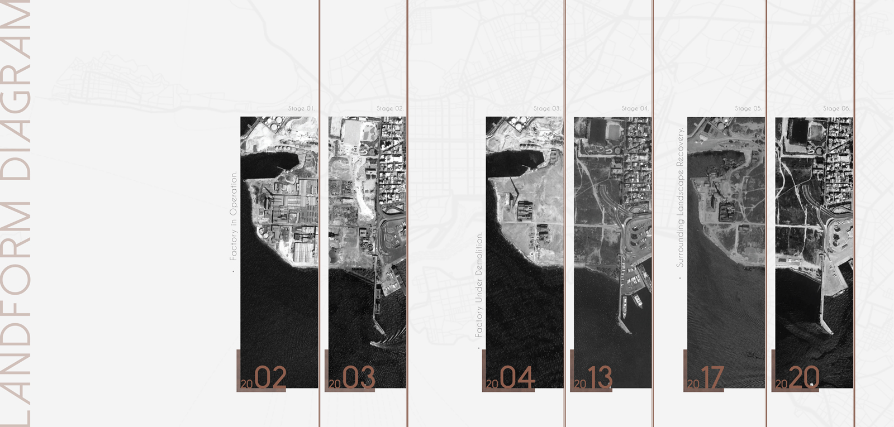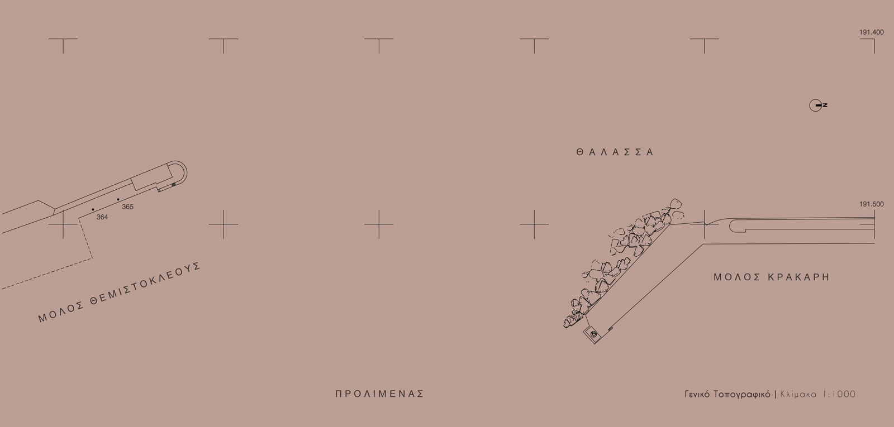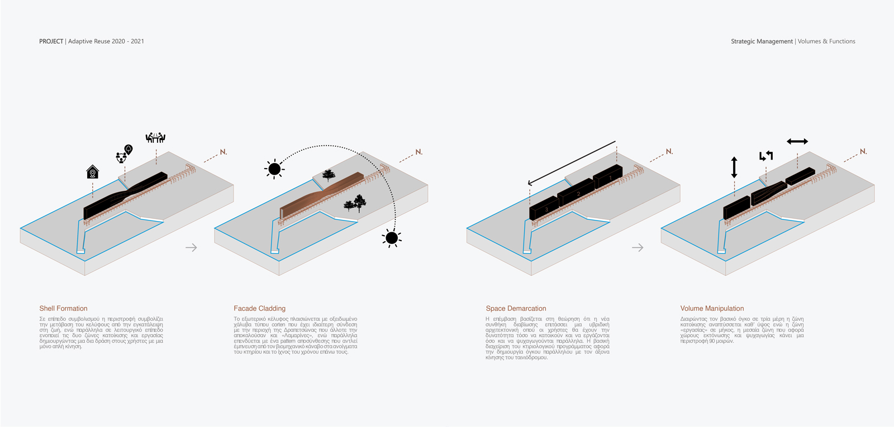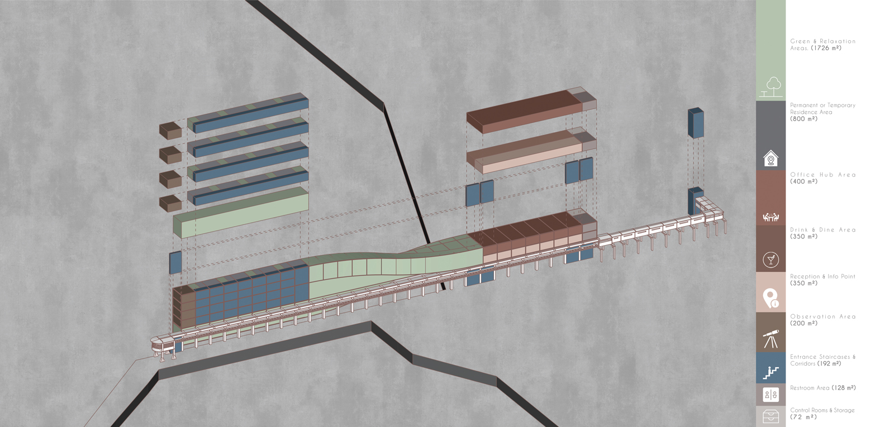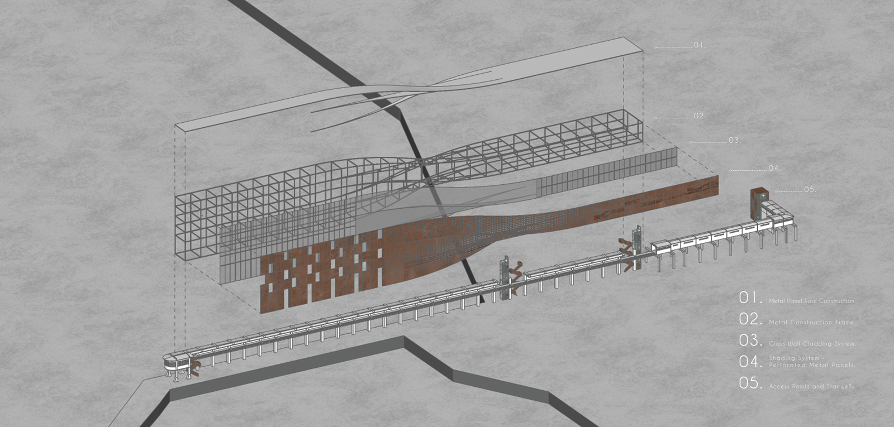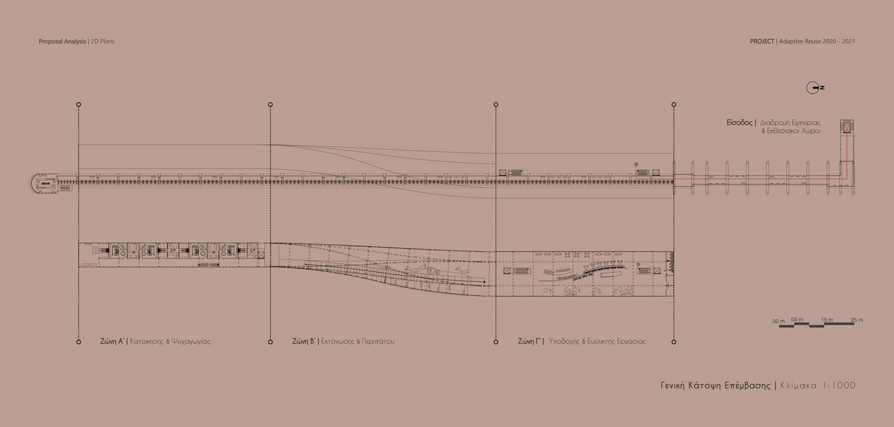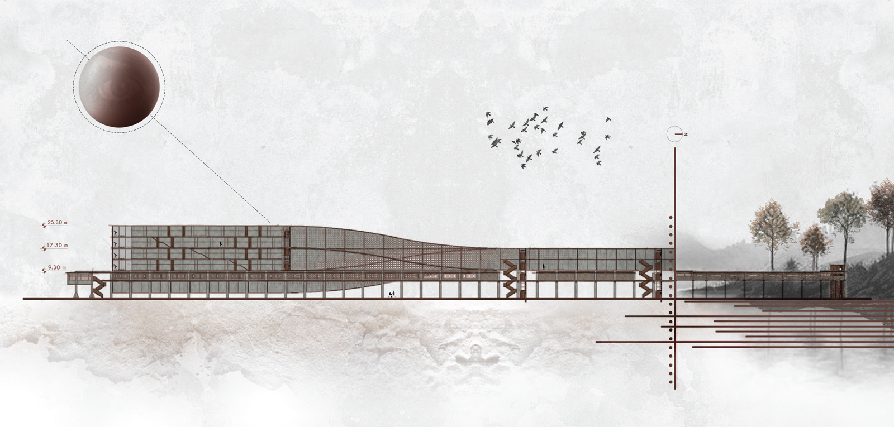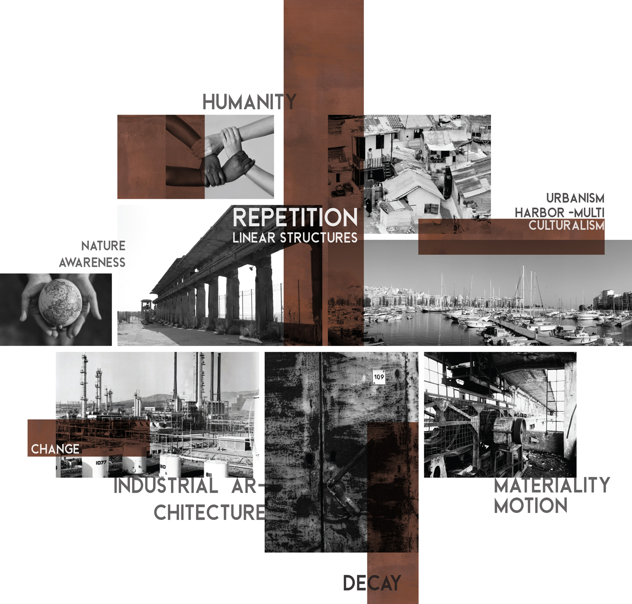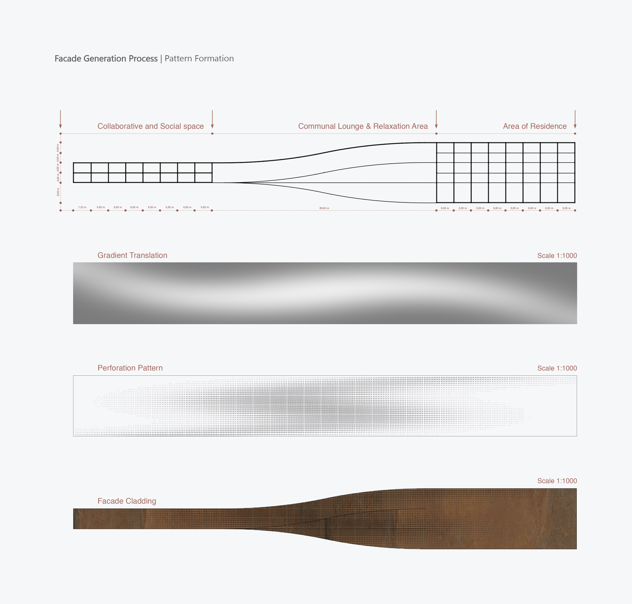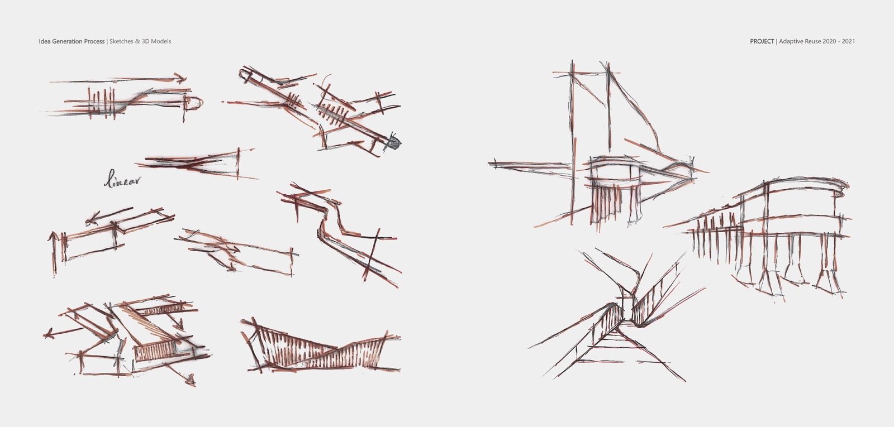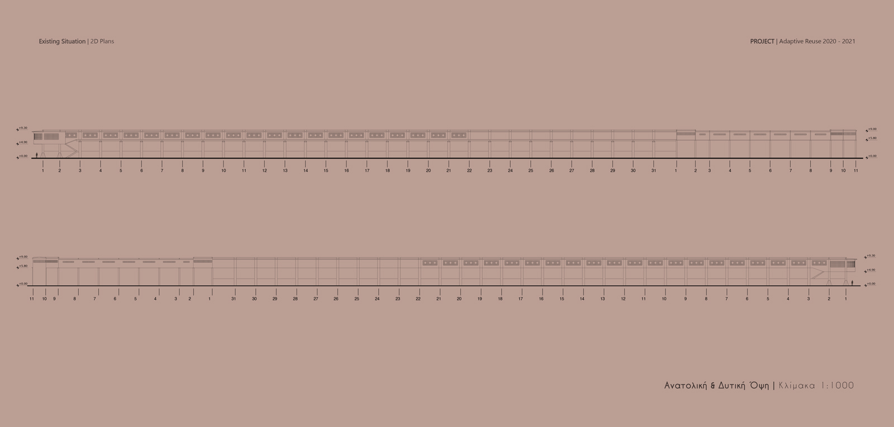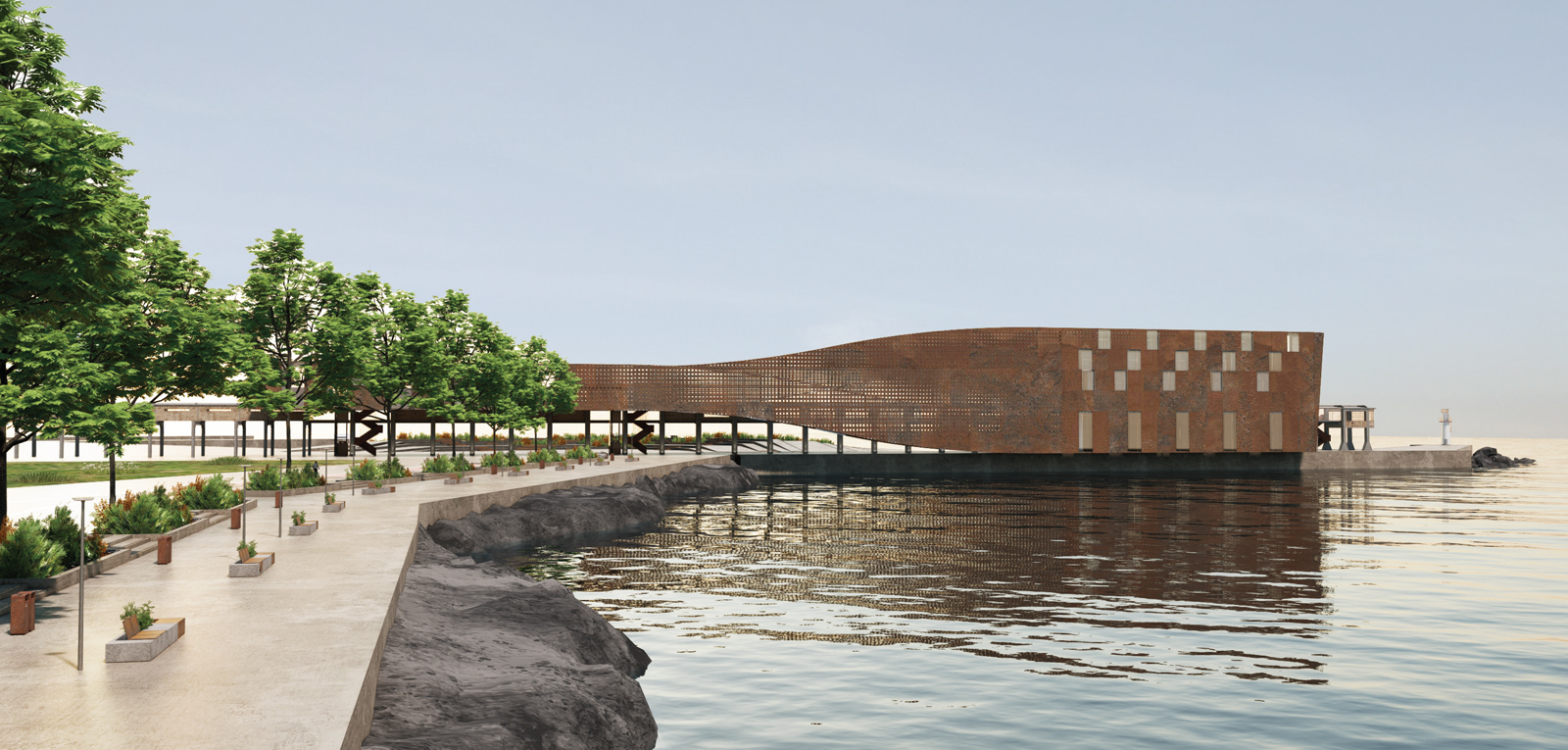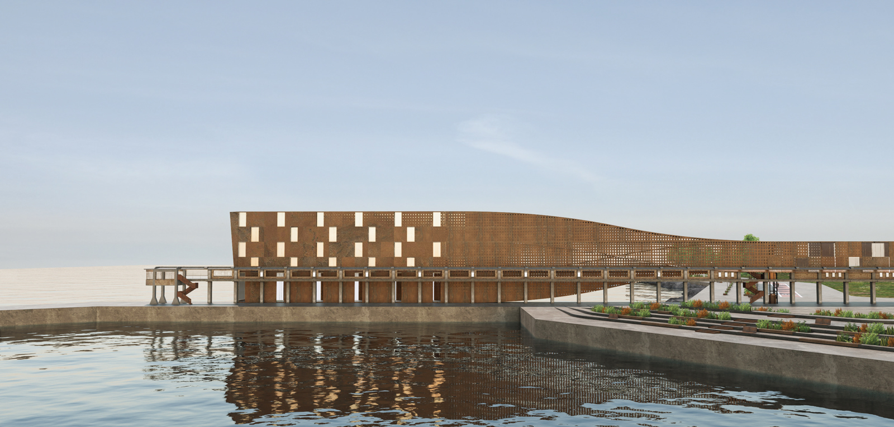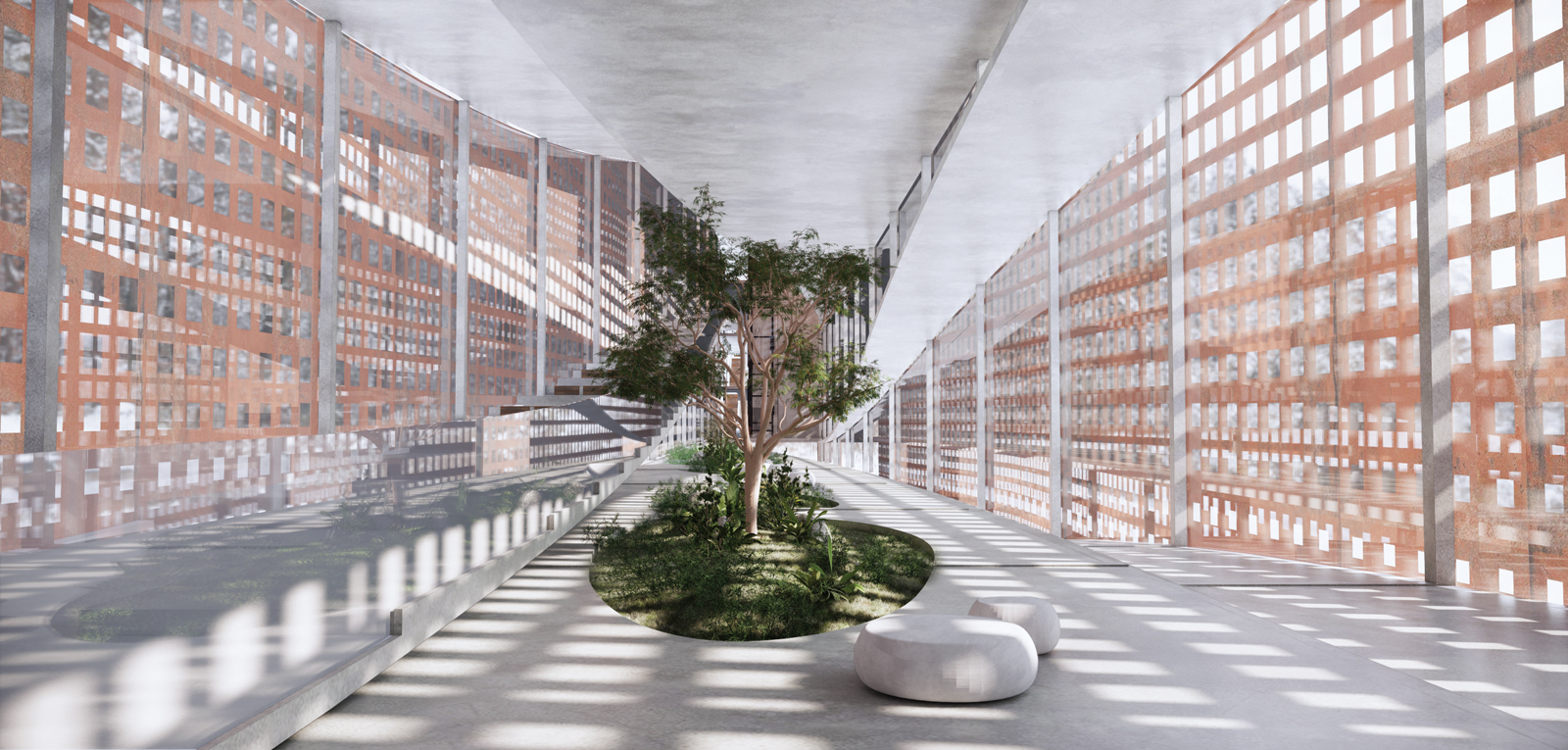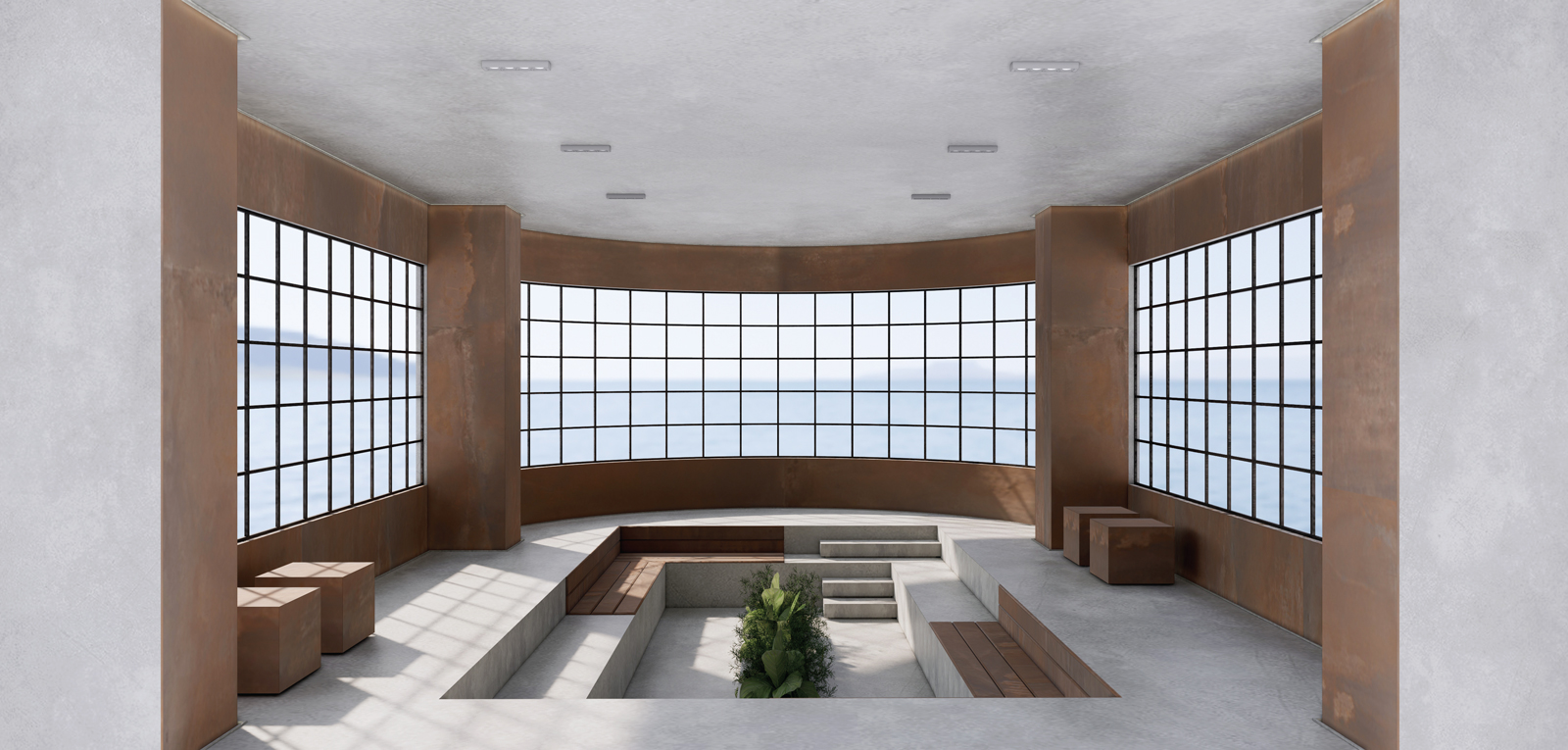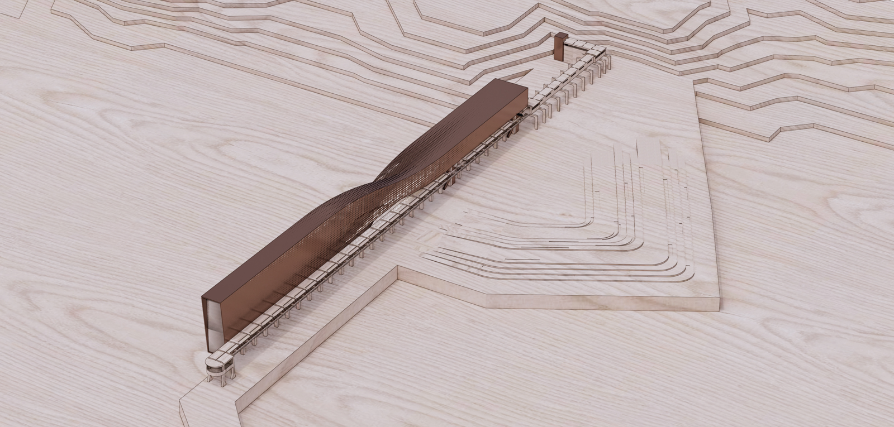This Diploma thesis by Allousai Dimitra – Ensina, explores the concept of reusing the old Karakari railway in Piraeus (repurposing of an existing structure), in order to achieve the urban revitalization at the local level.
Greece, a Mediterranean country, ranks 11th globally for the longest coastline, stretching 13,676 km. Although the coastal areas are typically considered the most privileged, anarchic urban development complicates the spatial and environmental relationship between urban sites and the coastline. This challenge is compounded by the abandonment of coastal building complexes, once vital for port or industrial activities.
Among these complexes, the Krakari Railway stands out as a significant project that transformed the image of Piraeus port in the late 19th century.
Part of the Industrial Complex in Drapetsona, completed in 1910, this factory once dominated the region’s economic zone but suffered damage during World War II. Now, the landmark building lies abandoned and partially collapsed following the Attica earthquake in July 2019.
As Greece emerges from the multidimensional crisis caused by the coronavirus pandemic, there’s a pressing need to redesign degraded or underdeveloped urban spaces, serving as tangible expressions of the emerging era. The exploration of innovative building approaches, prioritizing health, freedom, communication, and emotional well-being in challenging times, motivated the selection of this theme. The aim of this study is to redefine the way we organize our lives in cities, communities and homes, based on the value of human life and to highlight the waterfront as an integral part of the architectural composition and not just a boundary.
Concept Statement
The reuse of the Krakari Railway must cover a wide range of functions and needs.
Adaptive reuse involves repurposing an existing structure.
Today, the remodeling process becomes necessary due to various issues related to climate crisis, land saturation and evolving lifestyle trends.
The spaces we inhabit influence our perceptions, emotions, moods, sociability, and even our sense of identity.
The linear layout of the existing building, its strategic location at the entrance of Piraeus Port, and the nature of its previous use, which involved concepts such as variability, repetition, and rhythm, can be architecturally interpreted using modern vocabulary, providing a new use that will redefine the role of our living environments.
In this context, the new function, combining concepts such as housing, collaborative flexible workspaces, and entertainment, achieves urban revitalization at the local level, particularly along the previously neglected and degraded coastline of the Saronic Gulf. Furthermore, it supports the effective social integration and maintenance of our social ties in demanding times such as the recent pandemic.
Lastly, the “kinetic” identity of the building in combination with the ever- changing conditions and demands of daily life, are key factors influencing both conceptual and design interventions. A building functioning as an “engine”, adapting across scales, embodying a modernized transformation to enhance the human experience through space and time.
Facts & Credits
Project title: Microcity – Adaptive reuse of railway Krakari in Piraeus
Typology: BA (Honours) Degree in Interior Design Architecture, Middlesex University
Date of Submission: 20 of June, 2021
Student: Αλλουσάη Δήμητρα – Ενσίνα
Supervisor: Κανελλόπουλος Ευάγγελος
Institution: AKTO – Art & Design College
Text: provided by the architects
READ ALSO: Αναδρομικός αστικός σχεδιασμός_Επεμβάσεις στον παραθαλάσσιο οικισμό Άγιος Παντελεήμονας Ηλείας | Διπλωματική εργασία από την Ευαγγελία Παπαδοπούλου
