NTUA students Sofia D. Tzavella and Renos Palapanis received Honorable Mention for their proposal ‘Motorini Hill’ at the “Rome Motorino Check Point” competition organised by Archmedium. Their work was also later exhibited at the Escola Tècnica Superior d’Arquitectura de Barcelona (ETSAB).
text by the authors of the project –
Context
The Motorino is the vehicle most used by Romans who have adopted the motorized scooter, not just as a way of transportation but as a lifestyle as well. Over 400,000 motorini rome the streets every day, a number that compels their consideration as a collective majority with particular necessities, often overlooked by giving priority to cars. It was only over 15 years ago when Rome started to show its first efforts of bringing order to the city’s chaotic traffic and establishing restrictions that affect motorized scooters, the use of which brought about a sense of disarray within the city. One of the strong points of the reform consisted of assigning specific parking zones for this type of vehicle, but this measure practically reduced the available parking spots and created a community of motorized scooter drivers discontented with the city’s infrastructure.
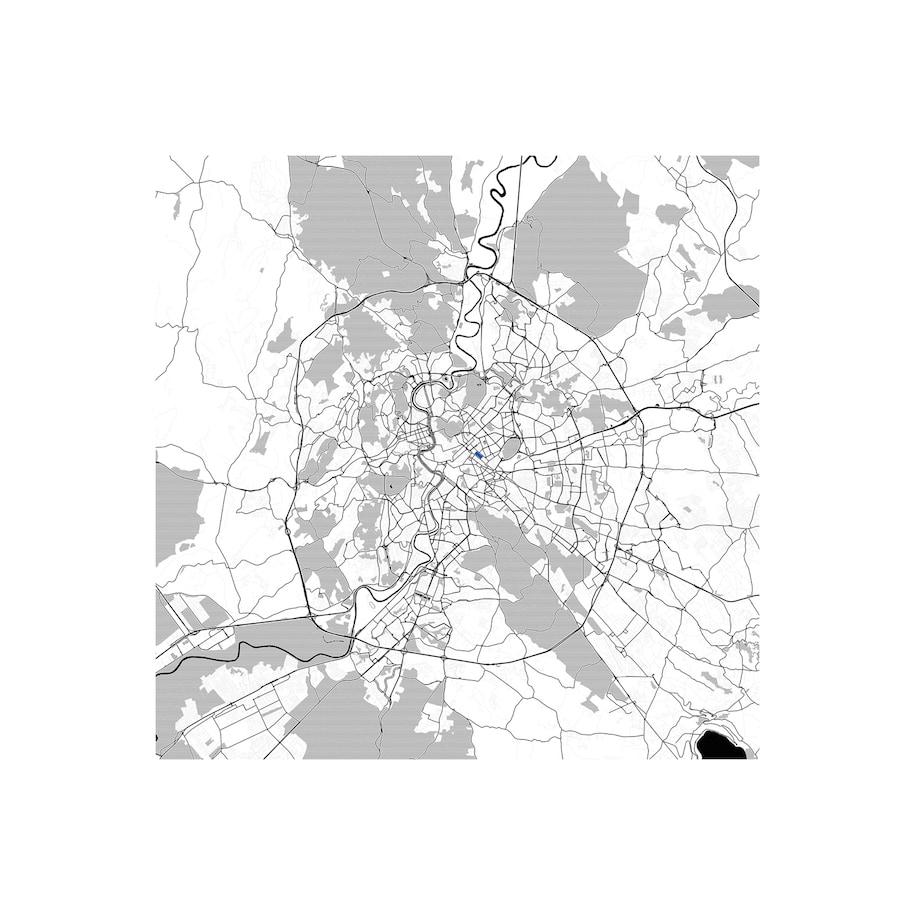
Challenge
The competition brief addresses this issue by proposing the creation of a network of public and free parking areas distributed throughout the city, named “Motorino Check Points”. The strategy is based on generating “park & ride” type stations which are located at connecting points with public transportation, creating a synergy between transportation media.
The main challenge of the competition revolves around resolving the network’s main building, the Motorino Check Point of Termini Central Station, which will accommodate scooters, bicycles, and corresponding services.
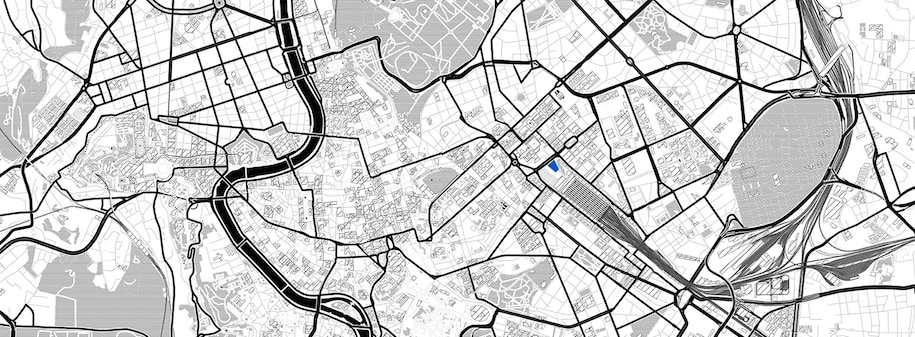
Site
Roma Termini is the most important train station in Rome and one of the main stations of Europe. It harbors two metro lines, trains, and a great number of buses, thus becoming an important connection point within the city.
The Motorino Check Point is located in the northern sector of the Cinquecento plaza of Roma Termini station on a 5100 m2 plot. On the site there is a ramp, which communicates the ground level with an underground car parking area preventing part of the program from being buried in this sector.
Proposal
A large slope dominating the site is proposed, an almost literal extension of the adjacent Termini Station’s canopy. Spaces are created by peeling off segments of slabs to form covered areas, indicate entrances/exits, and form a multilevel connective thread and continuation of the urban fabric. This way the parking space is not only connected to the flows of the city, but is also reinstated as a new type of landmark for the surrounding area.
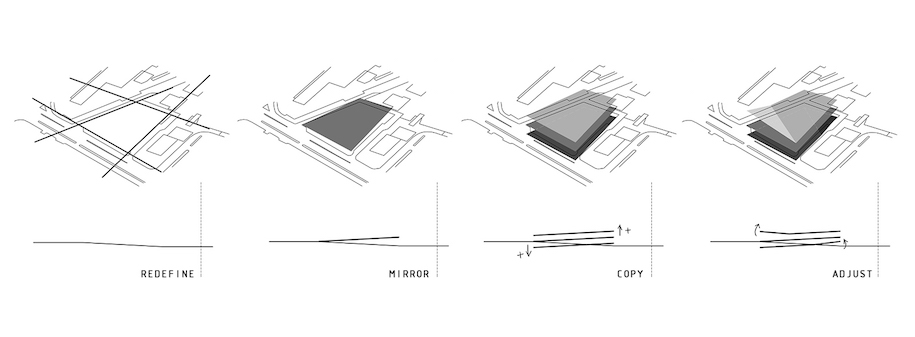
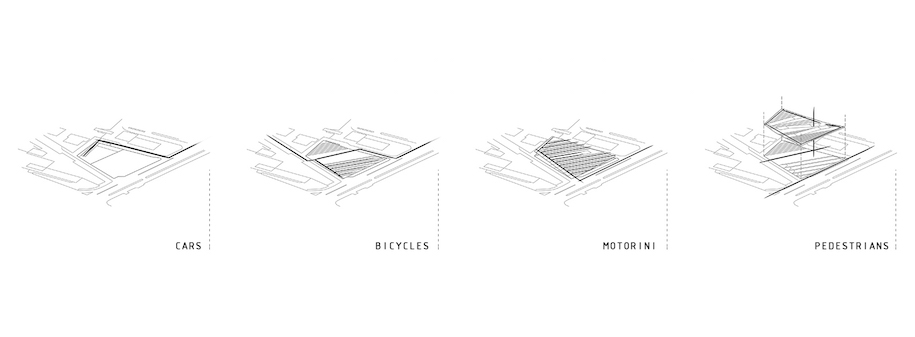

The Motorini Hill consists of three levels:
The first is given to cyclists and pedestrians. It is a public passage with the reception and administration offices and a parking space for more than 500 bicycles.
The second is given completely to motorini, with the main parking platform splitting into twelve large steps where over 1000 parking spots, a washing service, and a repair shop are placed. For the motorini and bicycles’ circulation a unique version of a slope is designed – two vertical ramps merged into one ‘‘hill’’ that provides the ability to drive towards multiple directions.
The third level is the education center, where three linear sections of the platform house road safety workshop classrooms. This level functions as a raised plaza, public meeting point, and urban garden overlooking the city.

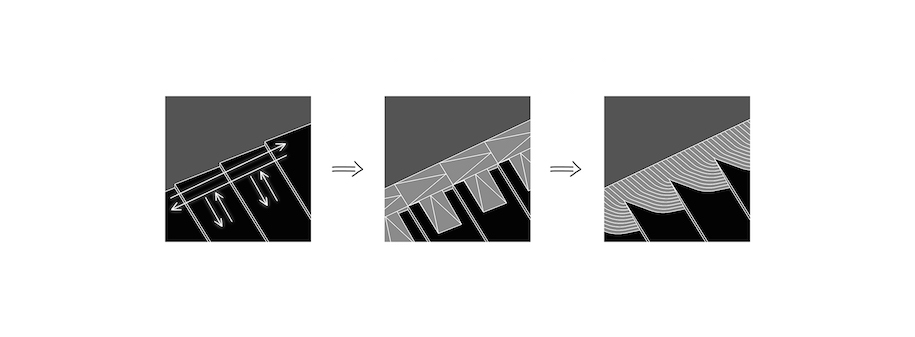
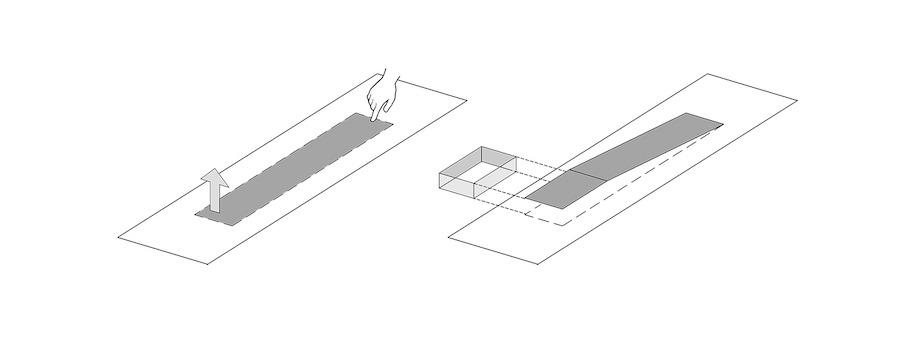

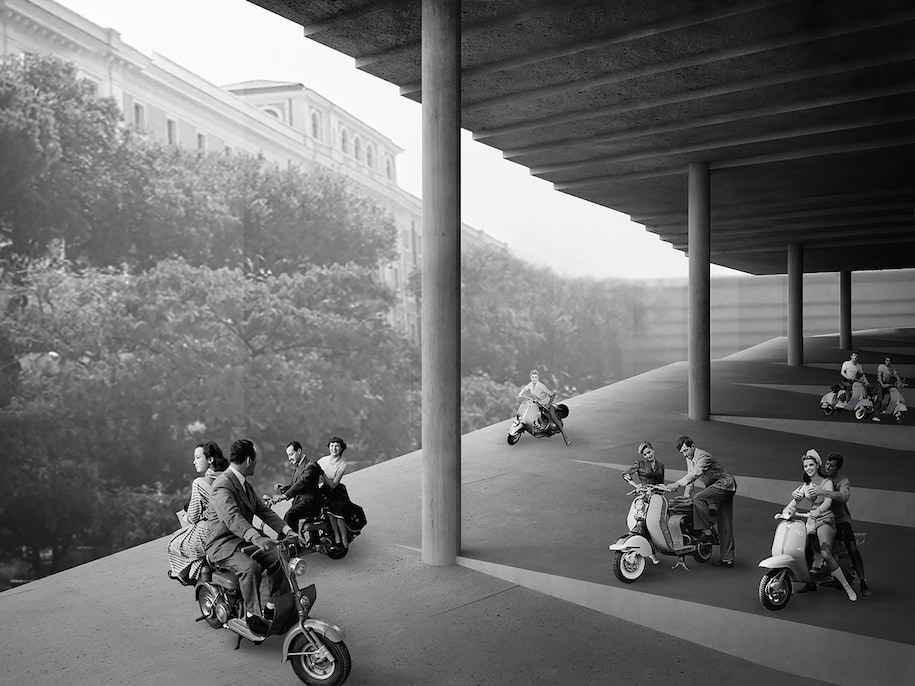
Facts & Credits
Project Title Motorini Hill
Competition Rome Motorino Check Point by Archmedium
Location Rome, Italy
Award Honourable Mention
Team Name S.T.E.P.
Team Members Sofia D. Tzavella, Renos Palapanis
Project Year 2014
READ ALSO: Hypogean Traces - Mouttalos | Thesis project by Margarita Leriou