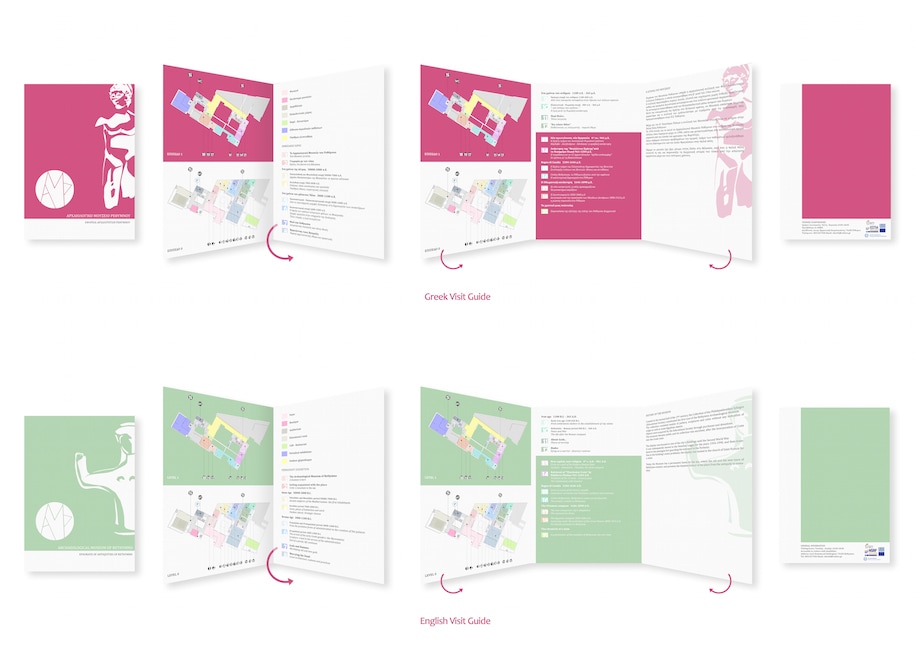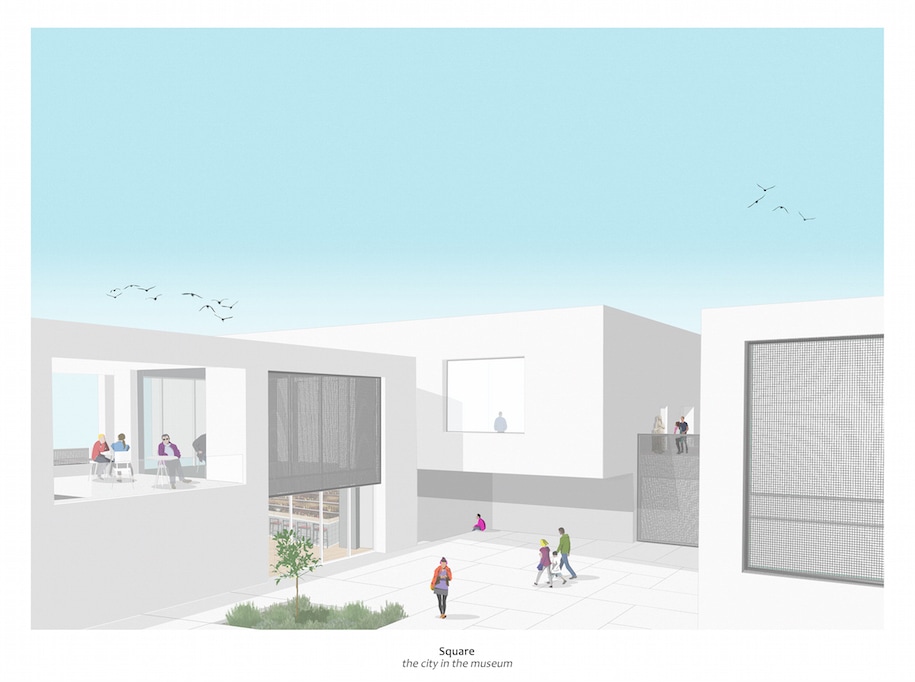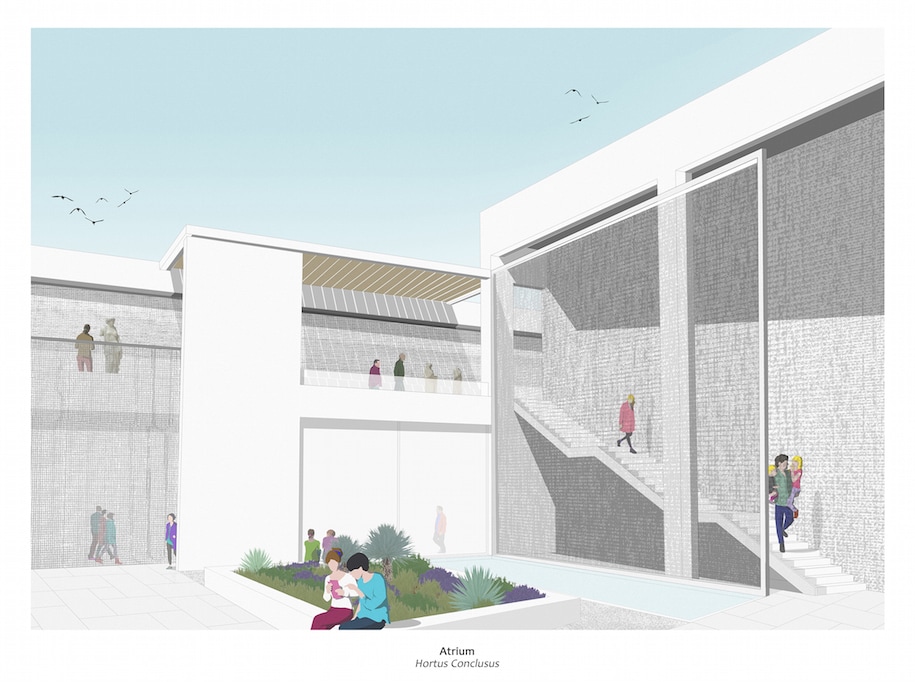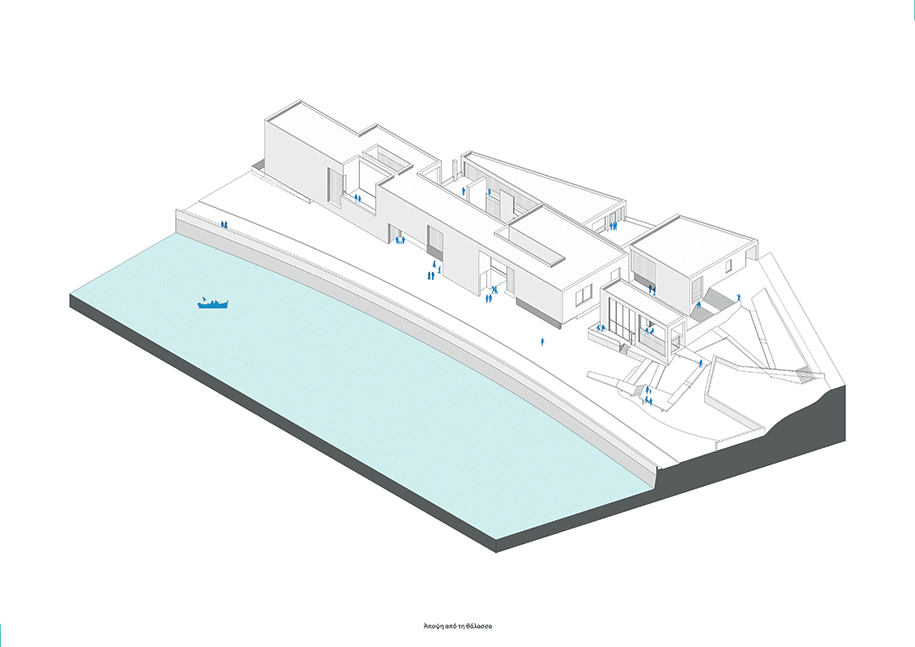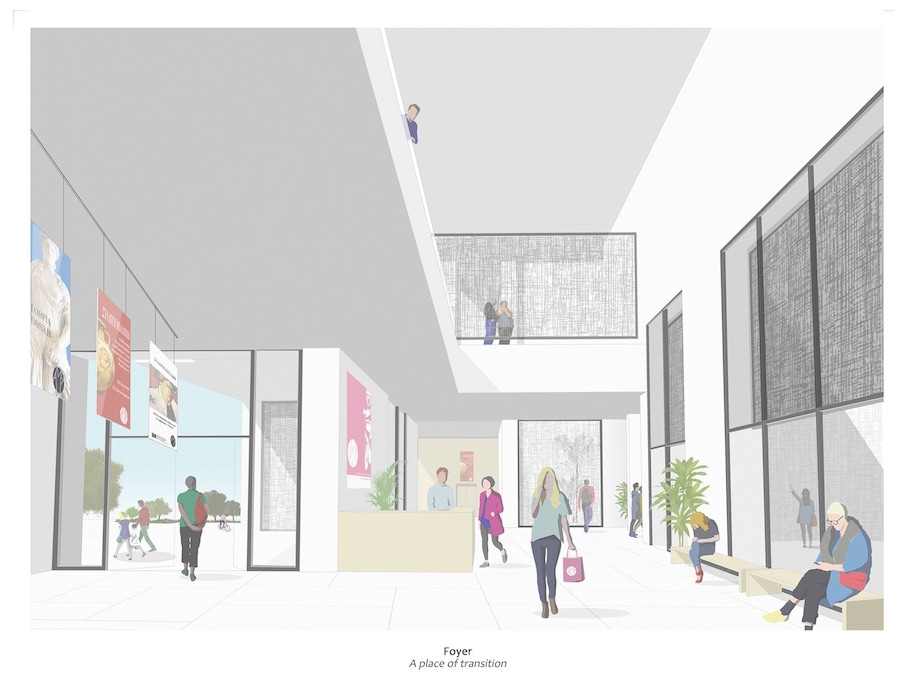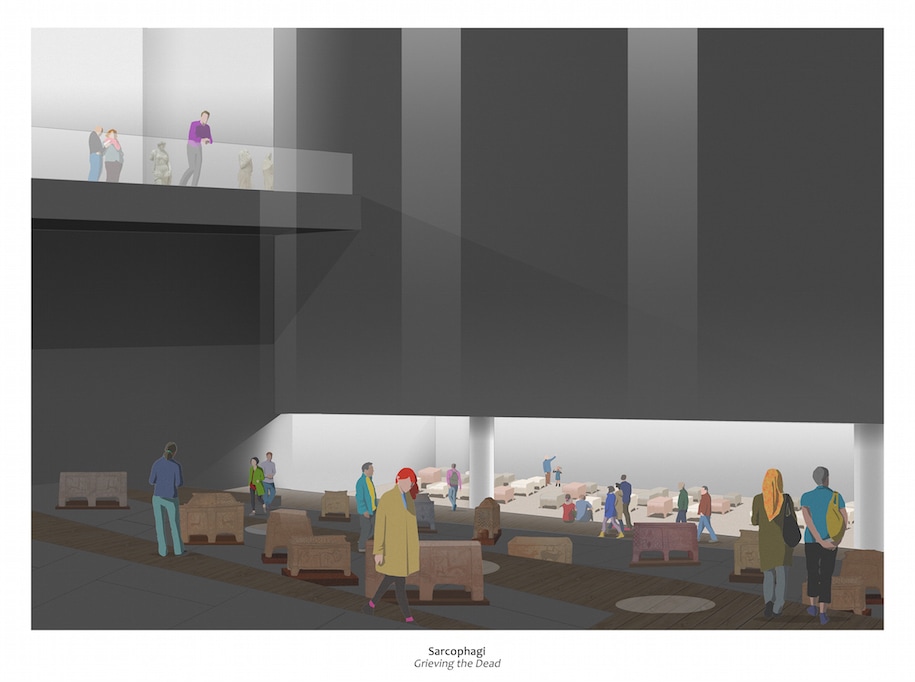The thesis proposed the design of a New Archaeological Museum in Rethymno, based on the official museological study that has been carried out by the Ephorate of Antiquities, for the construction of a new museum that will present the history of the place from ancient until modern times.
It was designed on the coastal area of the city, on a 7-acre plot, right where the central bus station used to be. This is also where the old town blends with the new, forming an area of divergent character. The physiognomy of the area was crucial to our initial desire: to distract the building from the immediate urban environment, thus to create a “new space”. This space, with openings towards the sea and the sky, enables the visitor to observe the history of the city by being in contact with the sea that determined the track of the Cretan culture and with the symbol of Rethymno, the Venetian Fortress of Fortezza. For this purpose, the original shell of the building received vertical openings that create enclosed atria (hortus conclusus) as well as recesses on the facade that set windows towards the view.
The introversion of the building is disrupted by the creation of an enclosed public square with visual contact to the sea. This square, sheltered from the air of the sea, introduces the urban space to the plot and invites the visitor to navigate inside it. At the same time, it is an integral part of the public space, since it allows a short passage from the dense urban tissue to the coastal road. Along this route, in the southern part of the plot, an old stone wall is preserved and a slight slope covered by mediterranean vegetation is developed. The slope is accessible from the seaside or the city through a sequence of ramps.
In front of the museum there is another public space that receives visitors’ flows, shapes the portico of the building’s entrance and ends in a park located in the northern side of the plot. In the union of these three elements, there is the café of the museum, which can have an independent function.
Inside the building, the museum includes reception areas, amphitheater, educational area, temporary exhibition room, outdoor glyptoteque, offices and laboratories for the museum’s staff. The exhibition space is organized into five sections based on their chronological order. At the center of the tour there is the funerary monument hall – the symbol of the museum: an extensive, dark, double-height space where hundreds of sarcophagi are exhibited. When the visitor enters the room, he or she can move around some of the most important sarcophagi dated from the Bronze Age. The floor is earthen and is developed in levels that are leading the visitor to the lowest level of the room where, by the densest disposition of the exhibits, an “ancient cemetery” is formed. The unique light sources in the room are three skylights and an exterior glass floor that covers the cemetery.
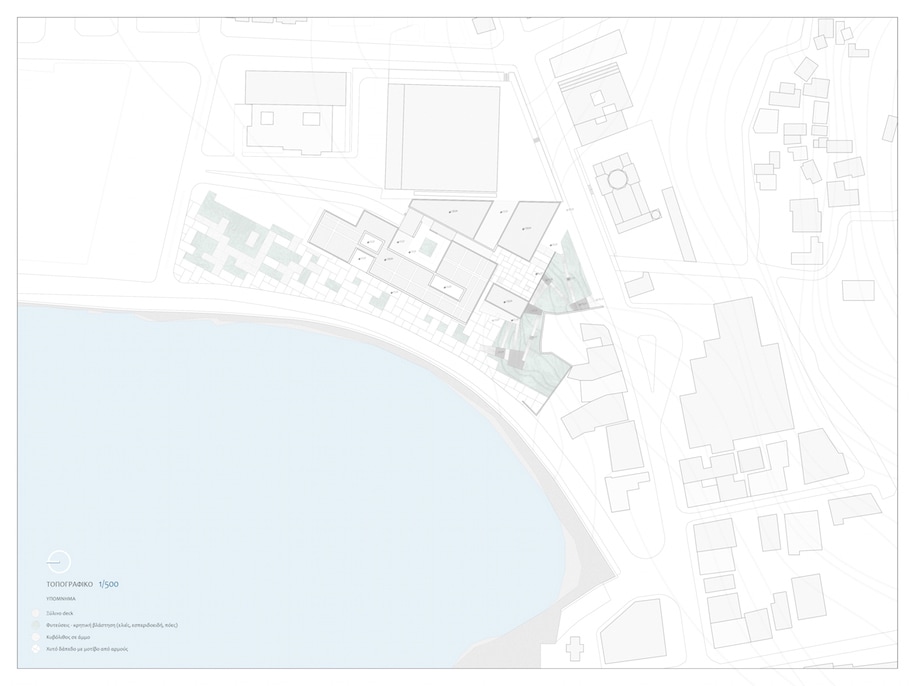
Environmental Data
The challenging orientation of the plot, open to the west, was crucial to the development of the project, taking into consideration the warm Cretan climate. Although, the front facade remained “introverted”, few openings were necessary due to our desire to take advantage of the view towards the sea and the Venetian Fortress. In order to provide the building with an umbrageous and cool entrance and to protect the glass panels of the foyer from direct sunlight, the entrance was designed inside a 6-meter wide portico. A covered passage-way was also created aiming to provide a comfortable way to the enclosed square. Both of the atria as well as the enclosed square benefit from the shadow-spending built parts of the museum due to their orientation, during the warm hours of the day. In the center of the big atrium, a shallow water tank was designed as a reference to hortus conclusus, intended for the cooling during summertime. As far as the glyptoteque is concerned, it is shadowed partially by wooden – metal sheds.
The openings of the building were placed in the recesses of the external surfaces so that they are protected from the sunlight. For additional protection and the filtration of the light, perforated metal panels were placed in distance from the majority of the openings. These panels sometimes also serve as railings for balconies or coverage for the openings of auxiliary spaces. As far as for the placement of the openings, natural light is provided to the shared spaces, the corridors-transitional areas of the exhibition rooms and the exhibition of the latest findings.
Η επεξεργασία του θέματος της διπλωματικής εργασίας για το σχεδιασμό ενός Νέου Αρχαιολογικού Μουσείου έγινε σύμφωνα με τη μουσειολογική μελέτη που είχε πραγματοποιηθεί από την Εφορία Αρχαιοτήτων Ρεθύμνου, για την ανέγερση ενός μουσείου που θα παρουσιάζει τη διαχρονική ιστορία του τόπου από την απώτερη αρχαιότητα μέχρι και τους νεότερους χρόνους.
Μπροστά από το μουσείο ανοίγεται ένας ακόμη δημόσιος χώρος που παραλαμβάνει τις ροές των επισκεπτών, διαμορφώνει τη στοά της εισόδου στο κτίριο και απολήγει σε πάρκο στο βόρειο τμήμα του οικοπέδου. Στην ένωση των τριών αυτών στοιχείων, βρίσκεται το καφέ του μουσείου, που μπορεί να έχει μια ανεξάρτητη λειτουργία.
Εσωτερικά, το μουσείο περιλαμβάνει χώρους υποδοχής, αμφιθέατρο, εκπαιδευτικό χώρο, αίθουσα περιοδικών εκθέσεων, υπαίθρια γλυπτοθήκη, γραφεία και εργαστήρια για το προσωπικό. Ο εκθεσιακός χώρος οργανώνεται σε πέντε ενότητες με βάση τη χρονολογική τους σειρά. Στο κέντρο της περιήγησης βρίσκεται η αίθουσα των ταφικών μνημείων – σύμβολο του μουσείου: ένας εκτενής, σκοτεινός χώρος διπλού ύψους όπου εκτίθενται εκατό λάρνακες. Ο επισκέπτης, με την είσοδό του, περιηγείται ανάμεσα σε κάποιες από τις σημαντικότερες λάρνακες της εποχής του χαλκού. Το δάπεδο είναι χωμάτινο και αναπτύσσεται σε βαθμίδες, κατεβάζοντας τον επισκέπτη στο χαμηλότερο επίπεδο της αίθουσας στο οποίο, με την πυκνότερη παράταξη των εκθεμάτων, σχηματίζεται ένα “αρχαίο νεκροταφείο”. Μοναδικές πηγές φωτός στην αίθουσα αποτελούν τρεις φεγγίτες στην οροφή και ένα εξωτερικό γυάλινο δάπεδο που στεγάζει το νεκροταφείο.
Σχεδιάστηκε σε μία παραθαλάσσια έκταση 7 στρεμμάτων στο οικόπεδο όπου μέχρι σήμερα στεγάζονταν ο υπεραστικός σταθμός λεωφορείων. Βρίσκεται εκεί που η παλιά πόλη συναντά τη νέα, μία περιοχή με ανομοιογενή χαρακτήρα που καθόρισε την αρχική μας επιθυμία: να αποστασιοποιηθεί το κτίριο από το άμεσο αστικό περιβάλλον, δημιουργώντας ένα νέο τόπο. Ο νέος αυτός τόπος με ανοίγματα προς τη θάλασσα και τον ουρανό, δίνει τη δυνατότητα στον επισκέπτη να παρακολουθήσει την εξέλιξη της ιστορίας της πόλη όντας σε μια συνεχή επαφή με το πέλαγος που καθόρισε την πορεία του κρητικού πολιτισμού και με το ενετικό φρούριο Fortezza, σύμβολο της πόλης του Ρεθύμνου. Για το σκοπό αυτό, το αρχικό κέλυφος του κτιρίου παρέλαβε κατακόρυφα ανοίγματα που δημιουργούν περίκλειστα αίθρια (hortus conclusus) καθώς και υποχωρήσεις στην πρόσοψη που ορίζουν παράθυρα στη θέα.
Η εσωστρέφεια του κτιρίου διασπάται με τη δημιουργία περίκλειστης δημόσιας πλατείας με οπτική φυγή στη θάλασσα. Είναι προστατευμένη από τον αέρα του πελάγους, εισάγει τον αστικό χώρο στο οικόπεδο και καλεί την επισκέπτρια να περιηγηθεί στο εσωτερικό της διαμόρφωσης. Συγχρόνως, αποτελεί ενοποιητικό στοιχείο του δημόσιου χώρου, αφού επιτρέπει μια σύντομη δίοδο από τον πυκνό ιστό στην παραλιακή οδό. Παράλληλα με αυτή τη διαδρομή, στο νότιο κομμάτι του οικοπέδου, διατηρείται ένας παλιός, πέτρινος τοίχος κατά μήκος του οποίου αναπτύσσεται ένα πρανές κατάφυτο από μεσογειακή βλάστηση. Μια αλληλουχία από ράμπες το καθιστά προσπελάσιμο από και προς τη θάλασσα.
New Archaeological Museum in Rethymno – Νέο Αρχαιολογικό Μουσείο στο Ρέθυμνο
students: Athina Botonaki, Konstantinos Toulgaridis
supervisors: Konstantinos Ioannidis, Dimitrios Kontaxakis
year of realisation: 2017
Aristotle University of Thessaloniki – Deparment of Architecture Engineering
φοιτητική ομάδα: Αθηνά Μποτωνάκη, Κωνσταντίνος Τουλγαρίδης
επιβλέποντες: Δημήτριος Κονταξάκης, Κωνσταντίνος Ιωαννίδης
έτος εκπόνησης: 2017
Αριστοτέλειο Πανεπιστήμιο Θεσσαλονίκης – Τμήμα Αρχιτεκτόνων Μηχανικών
More student works right here.
– περισσότερες σπουδαστικές εργασίες εδώ.
READ ALSO: The Border Line: cultural revival of Kassos Island | Thesis by Christos Pampafikos & Artemis Papadopoulou
