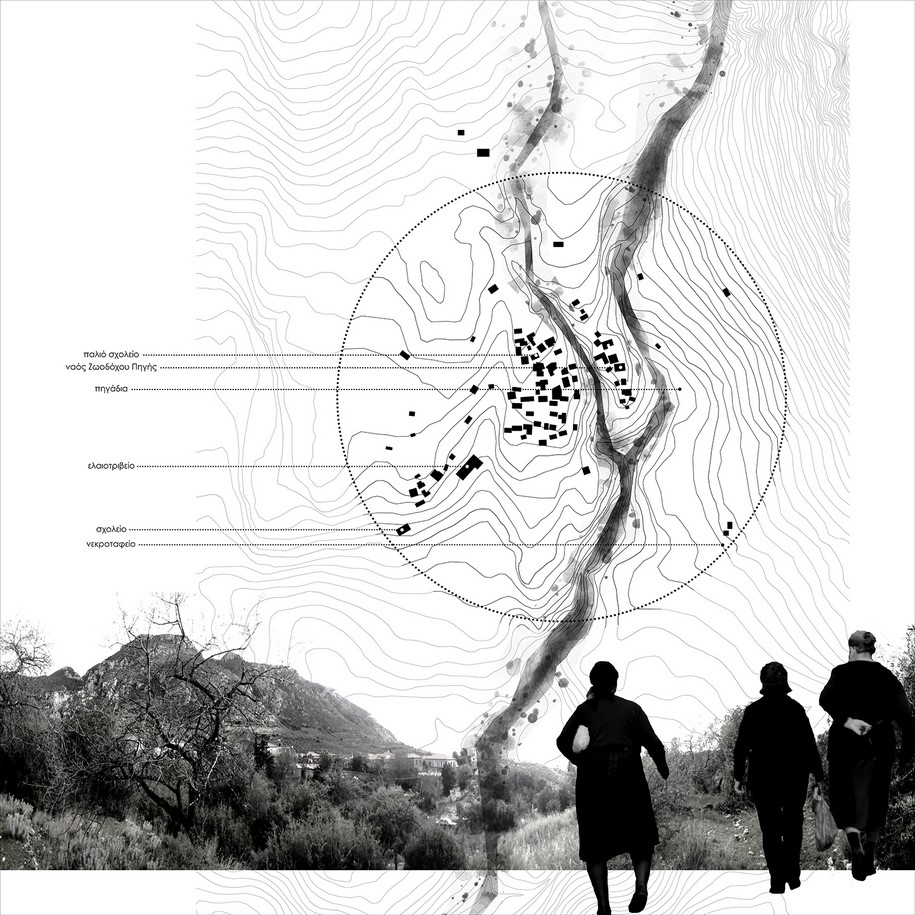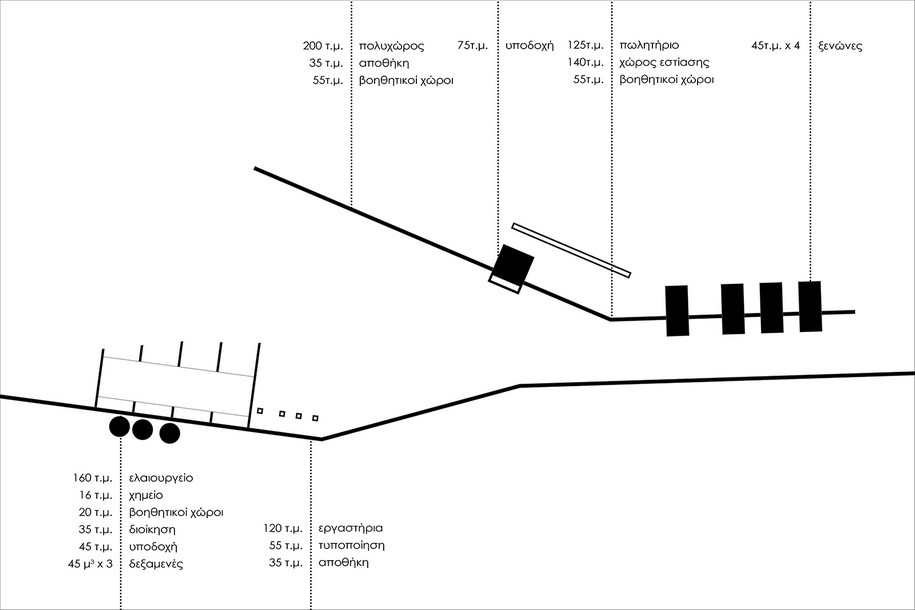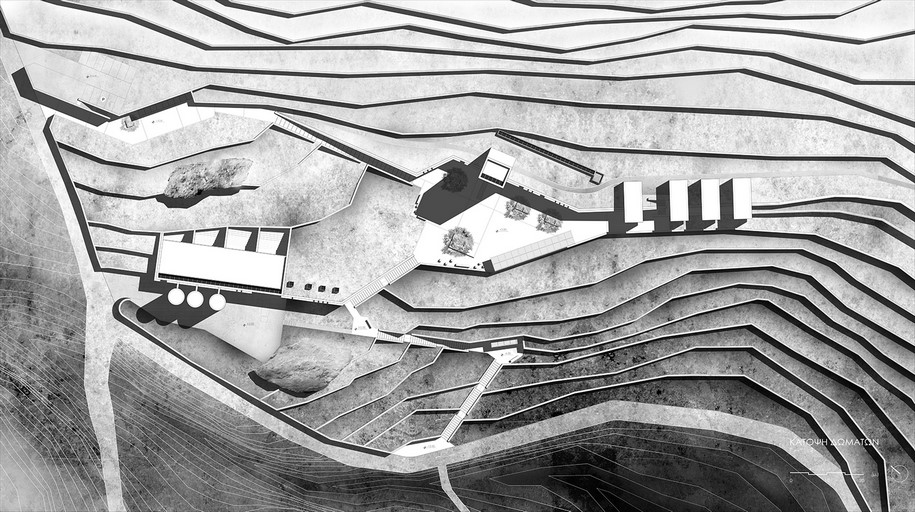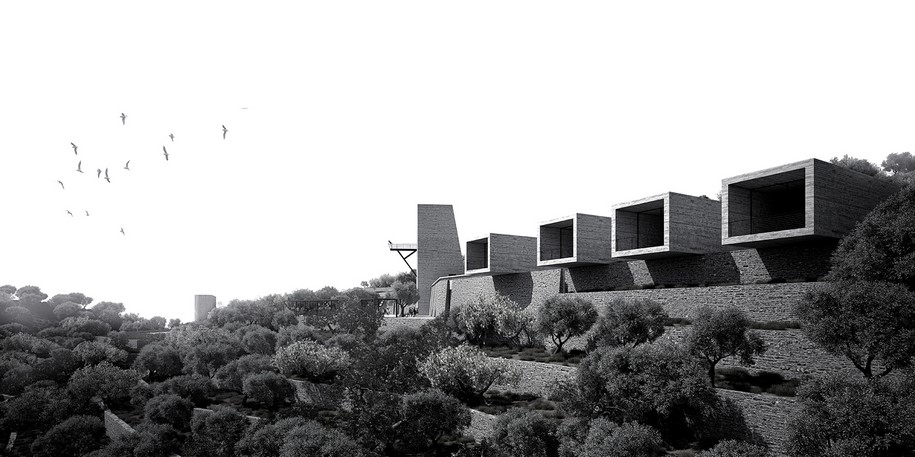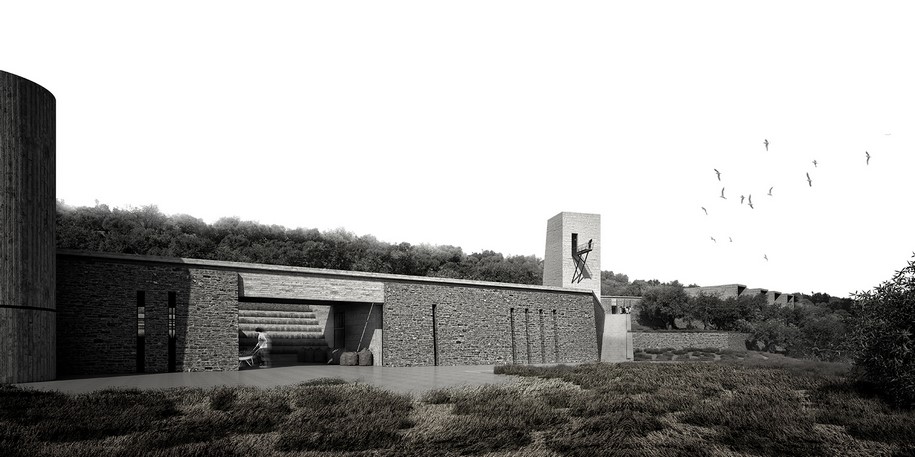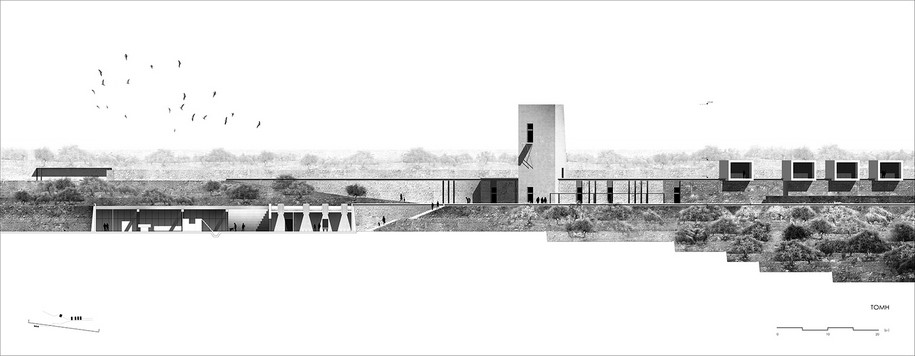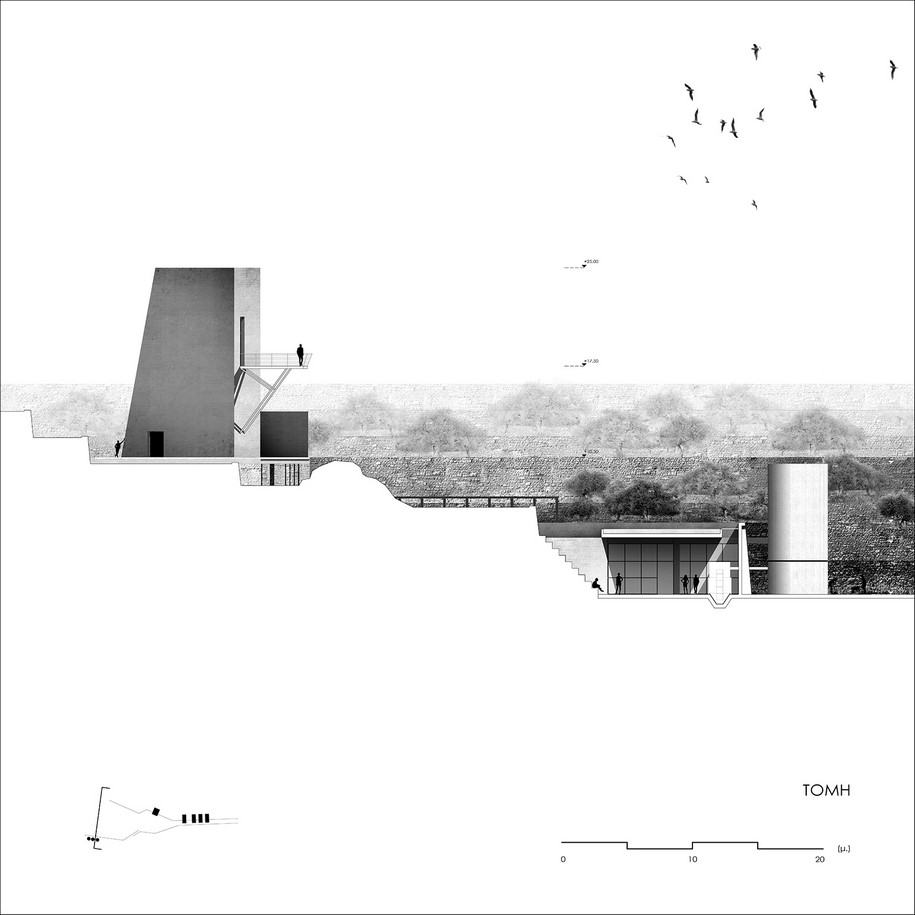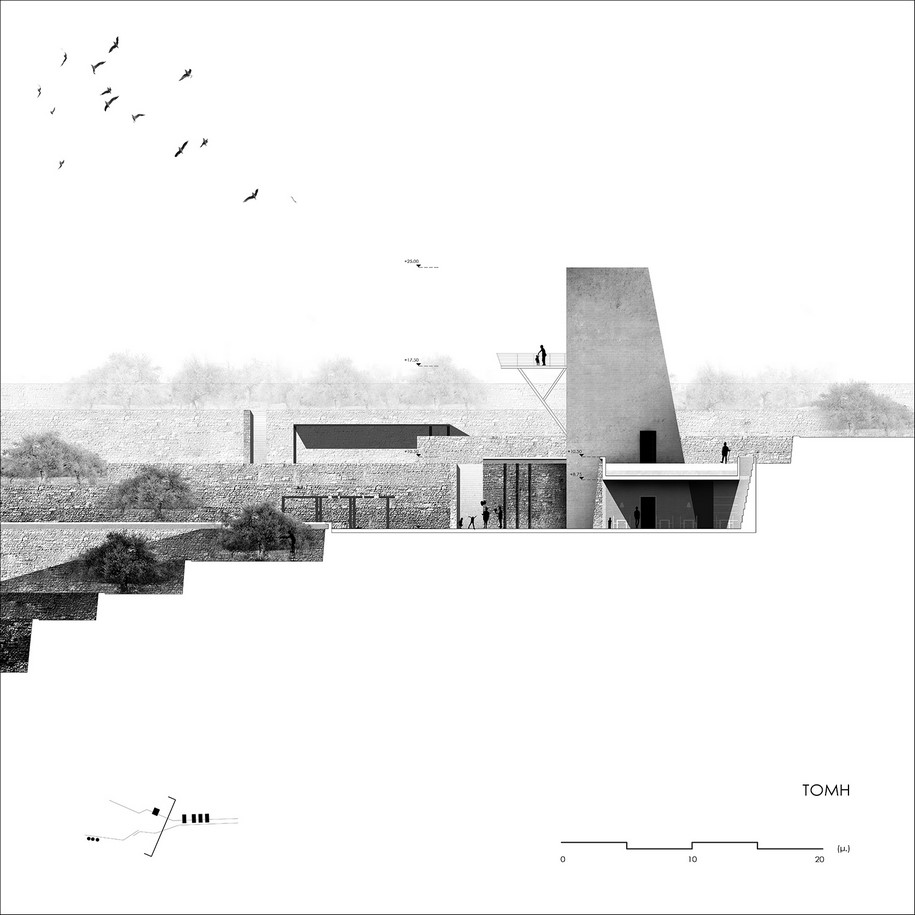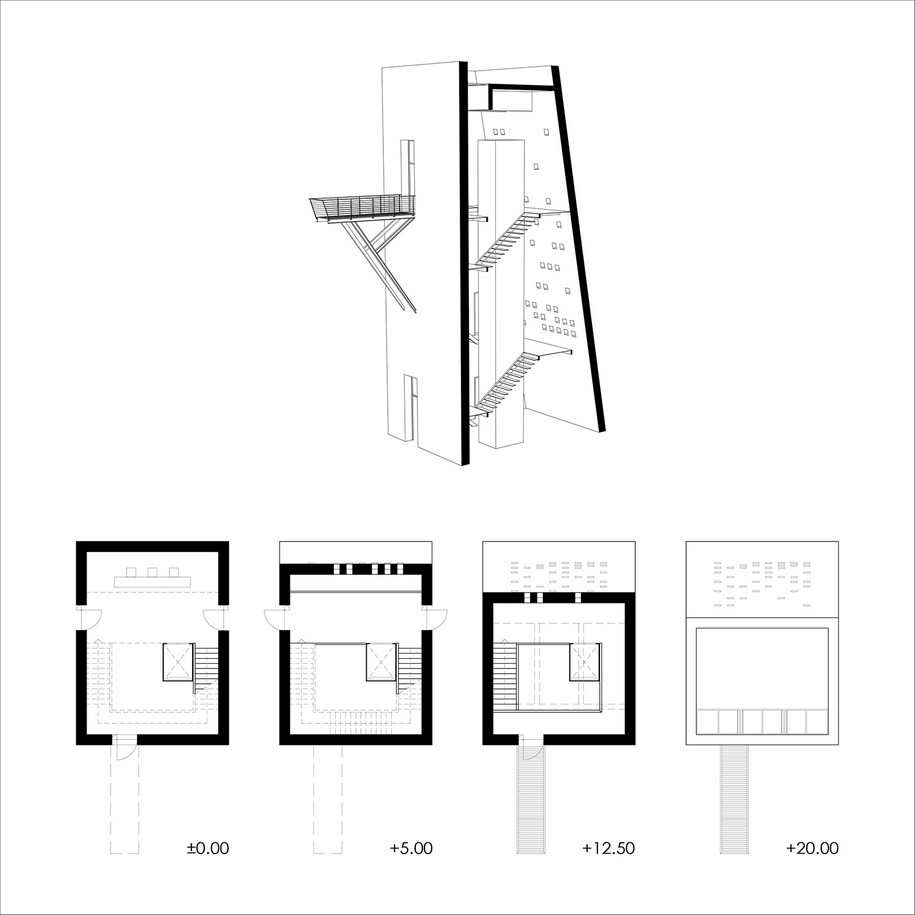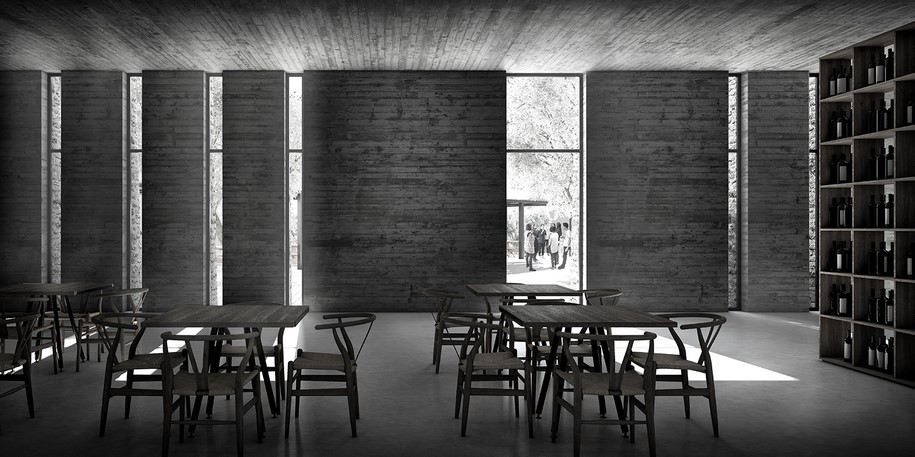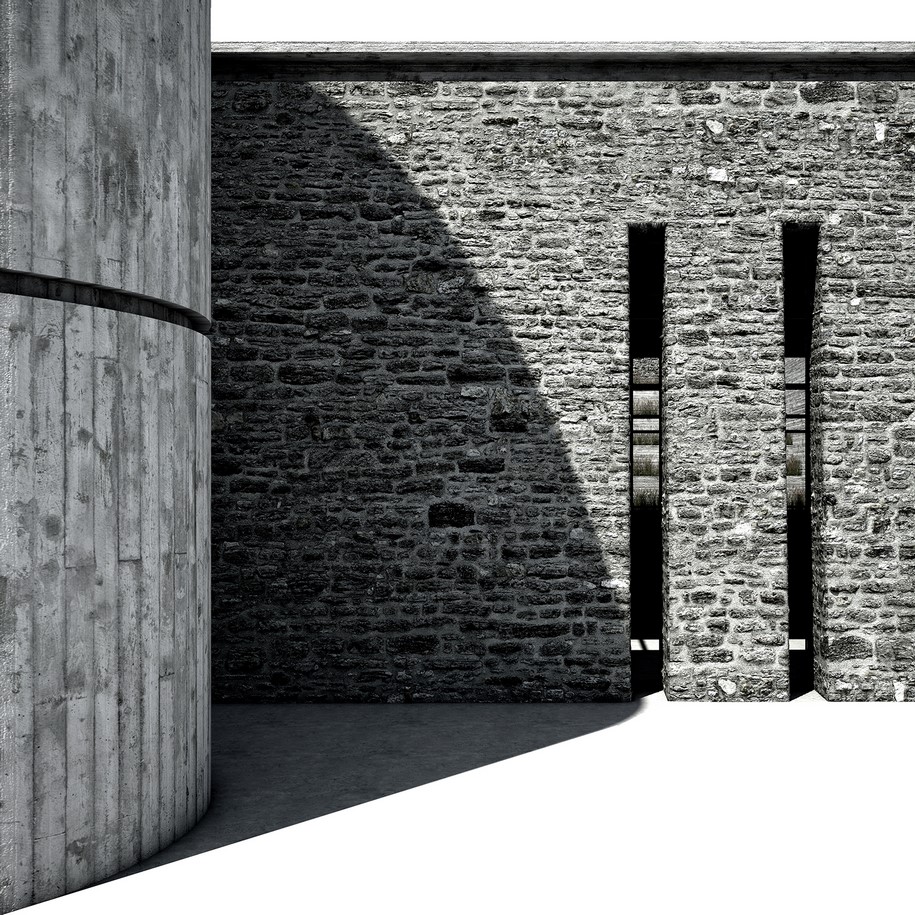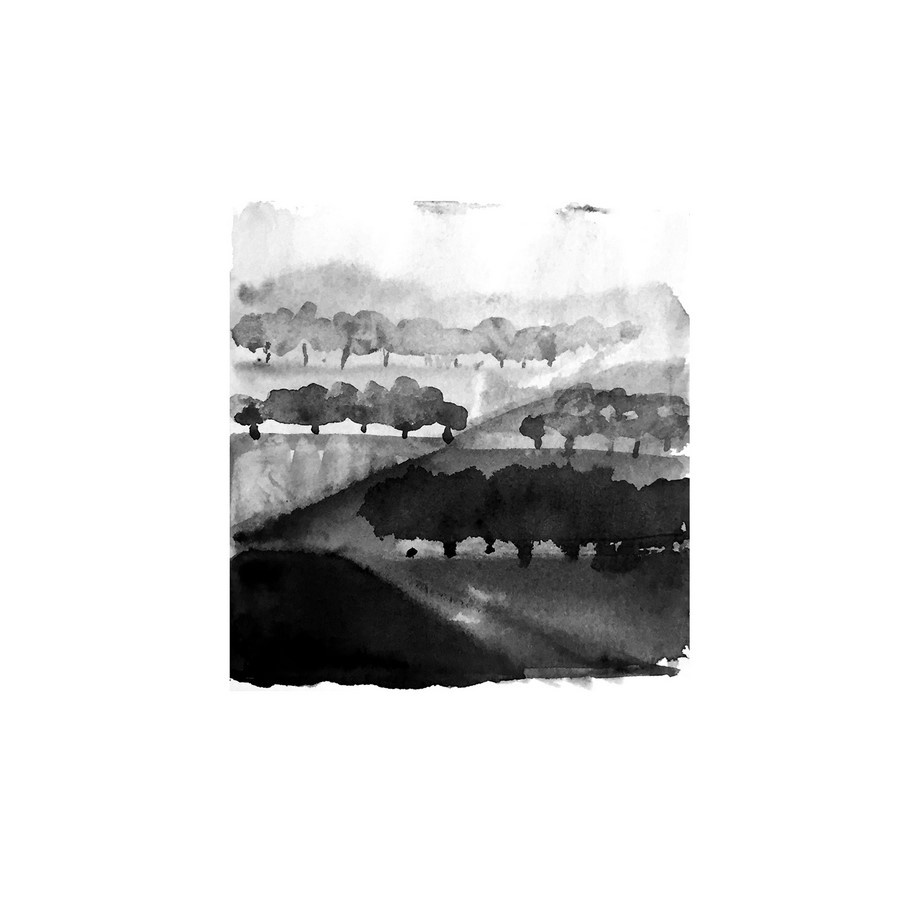This diploma thesis is the continuation of our research project and as a whole, intends to respond to contemporary issues, to the needs of our time. A key concern has been the phenomenon of decentralization, the return to the peripheria, which opens a debate on several matters, mainly on creating incentives to young people.
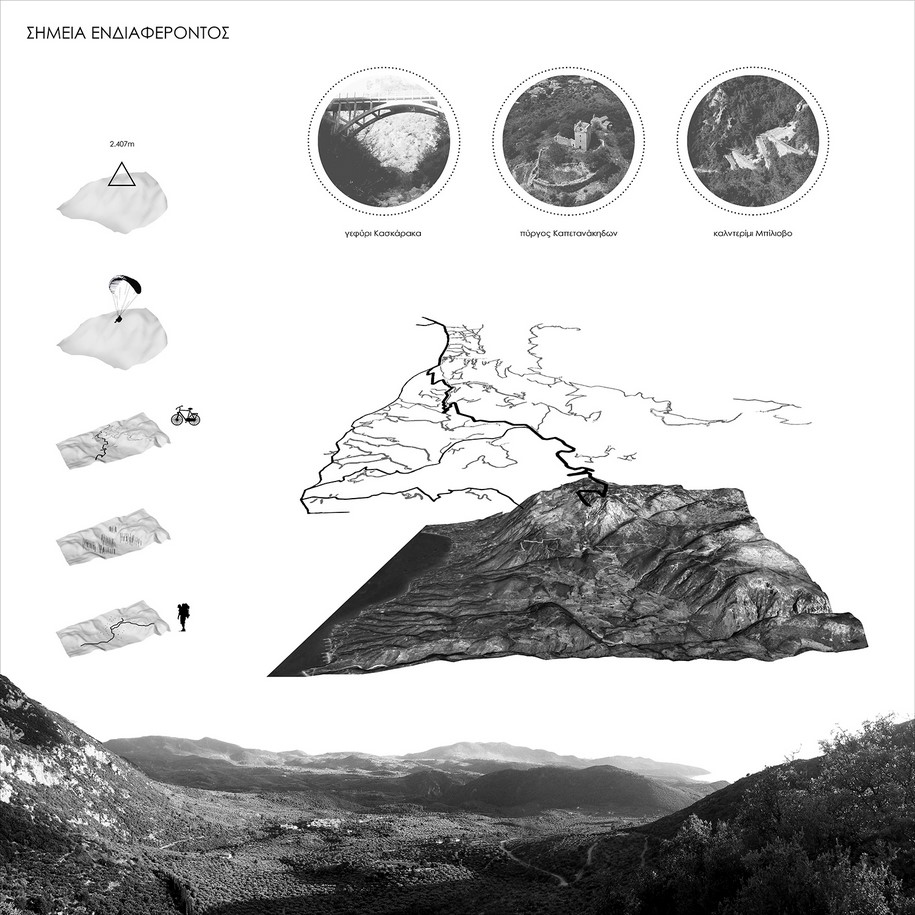
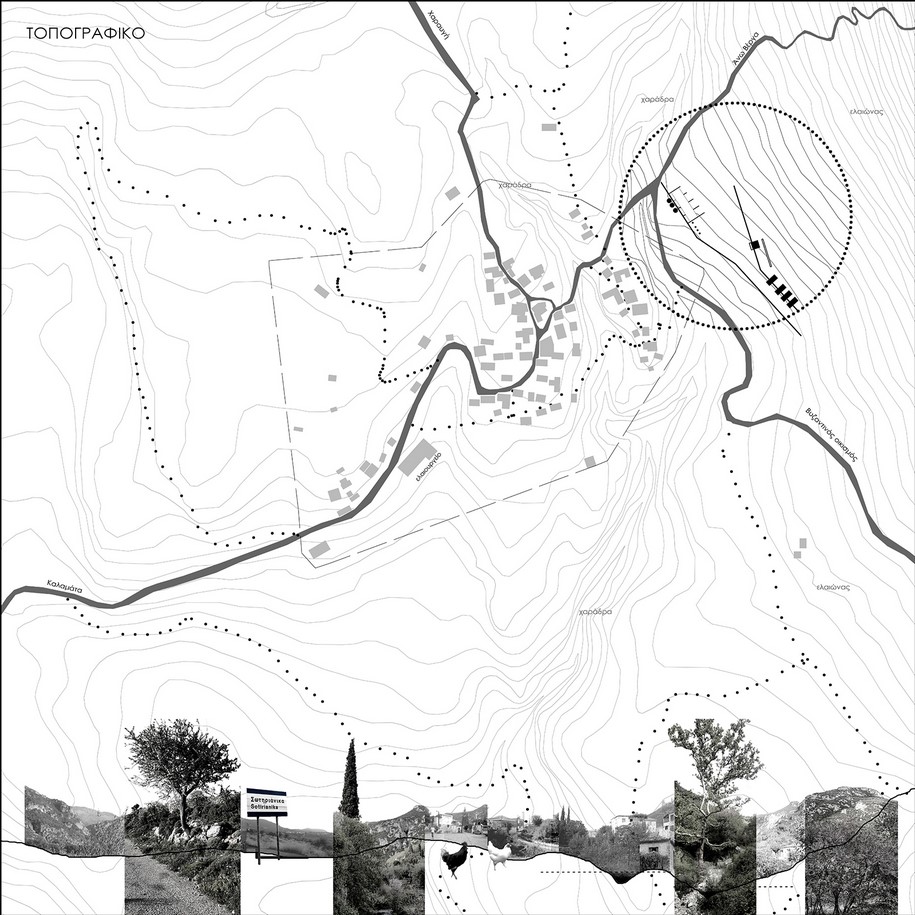
Our on-site research was focused on the region of Messenian Mani and, to be more specific, on two traditional complexes on the slopes of the Western Taygetus. The first complex consists of the settlements: Nedousa, Alagonia, Piges, Artemisia, Ladas. The second complex includes the settlements: Pigadia, Ano Verga, Altomira, Sotirianika and Eleochori. On the subjects of Primary Production – Culture – Tourism, specific parameters were set to investigate the above settlements and five guidelines of strategic intervention were proposed for the site, aiming to the revival of those semi-mountainous and semi-abandoned settlements.We strongly believe that a holistic approach, including the proper dissemination between the settlements, obtaining partial self-sufficiency to the residential complexes, could accomplish this purpose. New productive, cultural and social units could regenerate the settlements and provide incentives for internal communication.
We selected Sotirianika as our case study. Geomorphologically, the settlement is divided into three parts with two ravines crossing it. Such natural element conduced to the particularly interesting development of the structure of the settlement on the intense sloping ground in both directions.
The site’s elements are being converted to contemporary architecture.
Our proposal includes an oil-press factory, bottling facilities and workspace of oil by-products and other traditional products. In fact, these would substitute the existing facilities of the cooperative operating in Sotirianika. In addition, the proposal would include a multi-purpose space addressed to educational programs, workshops and local events, a giftshop, a café and guest houses accommodating visitors of the building complex as well as professional partners of the cooperative. The proposal aims to the reinforcement of locality and to create incentives.
Employment incentives for the residents to return to the settlement and visiting incentives for the public, to the complete regeneration and revival of the settlement within the settlement complex network mentioned above. Therefore, productive and cultural interest would be the cornerstone of the revival of the village. The slope northeast to the village was selected as the intervention area, whose main characteristics are the unplastered stonewalls that create horizontal fields for cultivation and also the dense planting of olive trees and walnut trees.
Maintaining the continuous reciprocal relations between natural and man-made on this special landscape has been the greatest challenge for us, along with combining such heterogeneous proposed uses, separated into two main spatial and conceptual modules. Primary production and Culture – Tourism. Unifying elements between those two units are the Core and the Route that leaves its trace on the ground as a hand-drawn line. It is about a mosaic of experiences, whose main aim is the visitor to live the place through a reciprocal relationship between the object (SITE) and the subject (VISITOR).
Through the site, material and experience, the architecture is born and owes to contribute to the recreation of the society.
Facts & Credits:
Oliveland
Students: Maria Barkonikou, Michail Xirokostas, Eleni Papageorgiou
Supervisors: Tassis Papaioannou, Panagiotis Tournikiotis
July 2017, National Technical University of Athens
Η διπλωματική αυτή αποτελεί συνέχεια της ερευνητικής μας εργασίας και ως σύνολο, έχει σκοπό να απαντήσει σε σύγχρονα ζητήματα, στις ανάγκες της εποχής μας. Βασικό προβληματισμό αποτελεί το φαινόμενο της αποκέντρωσης, η επιστροφή στην περιφέρεια, γεγονός που ανοίγει πολλά μέτωπα προς συζήτηση, κυρίως γύρω από τη δημιουργία κινήτρων στους νέους.
Η επιτόπια έρευνάς μας επικεντρώθηκε στην περιοχή της Μεσσηνιακής Μάνης και συγκεκριμένα σε δύο δίκτυα οικισμών στις πλαγιές του Δυτικού Ταΰγετου. Το πρώτο δίκτυο περιλαμβάνει τους οικισμούς: Νέδουσα, Αλαγονία, Πηγές, Αρτεμισία και Λαδά. Και το δεύτερο δίκτυο περιλαμβάνει τους οικισμούς: Πηγάδια, Άνω Βέργα, Αλτομυρά, Σωτηριάνικα και Ελαιοχώρι. Γύρω από τους 3 άξονες Παραγωγή-Πολιτισμός-Τουρισμός, ορίστηκαν συγκεκριμένες παράμετροι μελέτης των οικισμών και προτάθηκαν 5 σημεία ως κατευθυντήριες γραμμές στρατηγικής παρέμβασης στον τόπο με στόχο την αναβίωση αυτών των ημι-ορεινών και ημι-εγκαταλελειμμένων οικισμών. Πιστεύουμε ότι ένας ολιστικός σχεδιασμός που θα περιλαμβάνει τη διάχυση λειτουργιών μεταξύ των οικισμών προσφέροντας στα δύο οικιστικά δίκτυα σχετική αυτάρκεια, μπορεί να επιτελέσει αυτόν τον σκοπό. Νέες μικρές παραγωγικές, πολιτιστικές και κοινωνικές χρήσεις μπορούν να δώσουν ζωή στους οικισμούς και να δημιουργήσουν κίνητρα εσωτερικής επικοινωνίας.
Επιλέχθηκε ο οικισμός Σωτηριάνικα ως μελέτη περίπτωσης. Γεωμορφολογικά ο οικισμός τμηματοποιείται σε τρία μέρη με δύο χαράδρες που μεταφέρουν τα ύδατα από τους γύρω ορεινούς όγκους στη θάλασσα. Το συγκεκριμένο φυσικό στοιχείο προσδίδει στον οικισμό ένα ιδιαίτερο ενδιαφέρον ανάπτυξής του στο έντονο κεκλιμένο έδαφος και στις δύο κατευθύνσεις. Προτείνεται η δημιουργία ελαιουργείου, τυποποιητηρίου και εργαστηρίων υποπροϊόντων της ελιάς και λοιπών τοπικών προϊόντων.
Ουσιαστικά πρόκειται για τις νέες εγκαταστάσεις της παραγωγικής μονάδας του συνεταιρισμού που δραστηριοποιείται στα Σωτηριάνικα. Συμπληρωματικά, προτείνονται πολυχώρος εκδηλώσεων και εκπαιδευτικών προγραμμάτων, πωλητήριο των προϊόντων που παρασκευάζονται στα εργαστήρια του συνεταιρισμού, χώρος εστίασης και ξενώνες φιλοξενίας που απευθύνονται σε επισκέπτες του συγκροτήματος αλλά και επαγγελματίες-συνεργάτες του συνεταιρισμού. Ως περιοχή παρέμβασης επιλέχθηκε η πλαγιά βορειοανατολικά του οικισμού, χαρακτηριστικά στοιχεία της οποίας αποτελούν οι πέτρινες πεζούλες ξερολιθιάς που οργανώνουν το φυσικό έδαφος και δημιουργούν πλατώματα, καθώς και η πυκνή φύτευση από ελιές και λίγες καρυδιές.
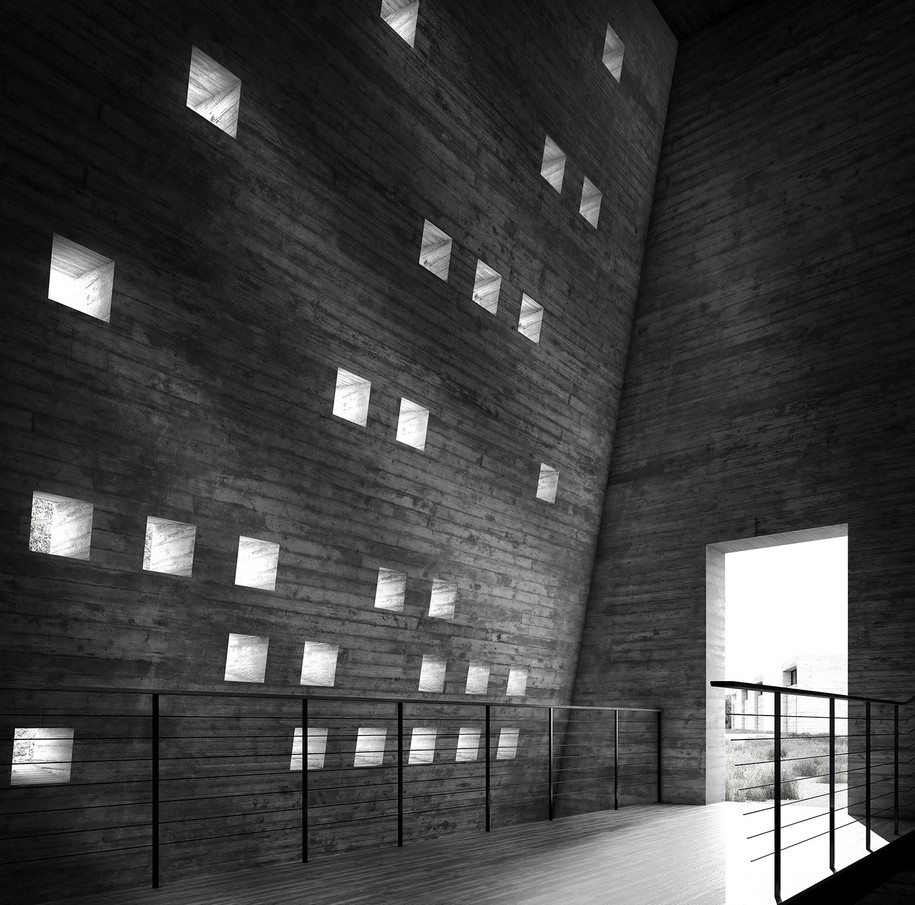
Τα εργαλεία που προκύπτουν από τον τόπο μετατρέπονται σε σύγχρονη αρχιτεκτονική.
Τη μεγαλύτερη πρόκληση για εμάς αποτέλεσε η διατήρηση της συνεχούς ανταποδοτικής σχέσης μεταξύ φυσικού και ανθρωπογενούς που σημειώνεται στο τοπίο, καθώς και ο συνδυασμός των τόσο ετερογενών χρήσεων που προτείνονται και διαχωρίζονται σε δύο κύριες χωρικές και νοηματικές ενότητες. Την παραγωγή και τον πολιτισμό-τουρισμό. Ενοποιητικό στοιχείο μεταξύ των δύο ενοτήτων αποτελεί ο πυρήνας και η διαδρομή ως ραχοκοκαλιά της σύνθεσης που αφήνει ένα αποτύπωμα μονοκονδυλιάς στο τοπίο.
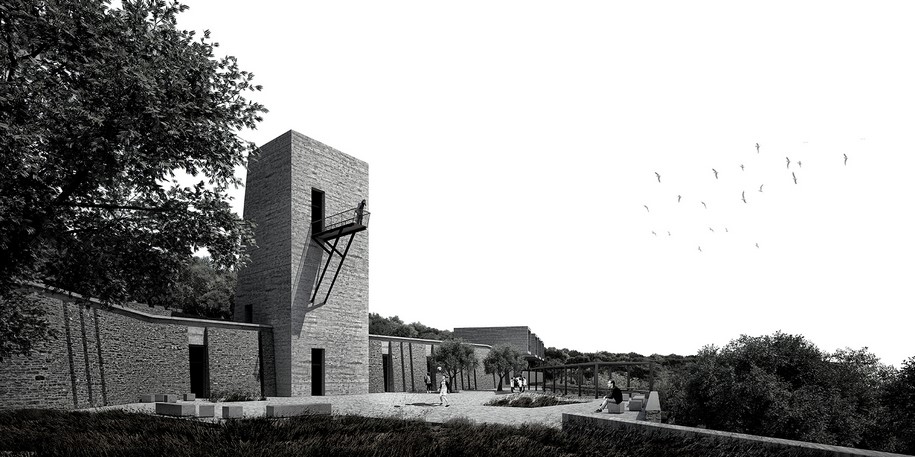
Πρόκειται για ένα ψηφιδωτό εμπειριών, όπου βασική επιδίωξη είναι η ταύτιση του επισκέπτη με τον τόπο, δημιουργώντας μια ανταποδοτική σχέση μεταξύ αντικειμένου (ΤΟΠΟΣ) και υποκειμένου (ΕΠΙΣΚΕΠΤΗΣ).
Μέσα από τον τόπο, το υλικό, το βίωμα η αρχιτεκτονική γεννιέται και οφείλει να συμβάλει στην αναδημιουργία της κοινωνίας.
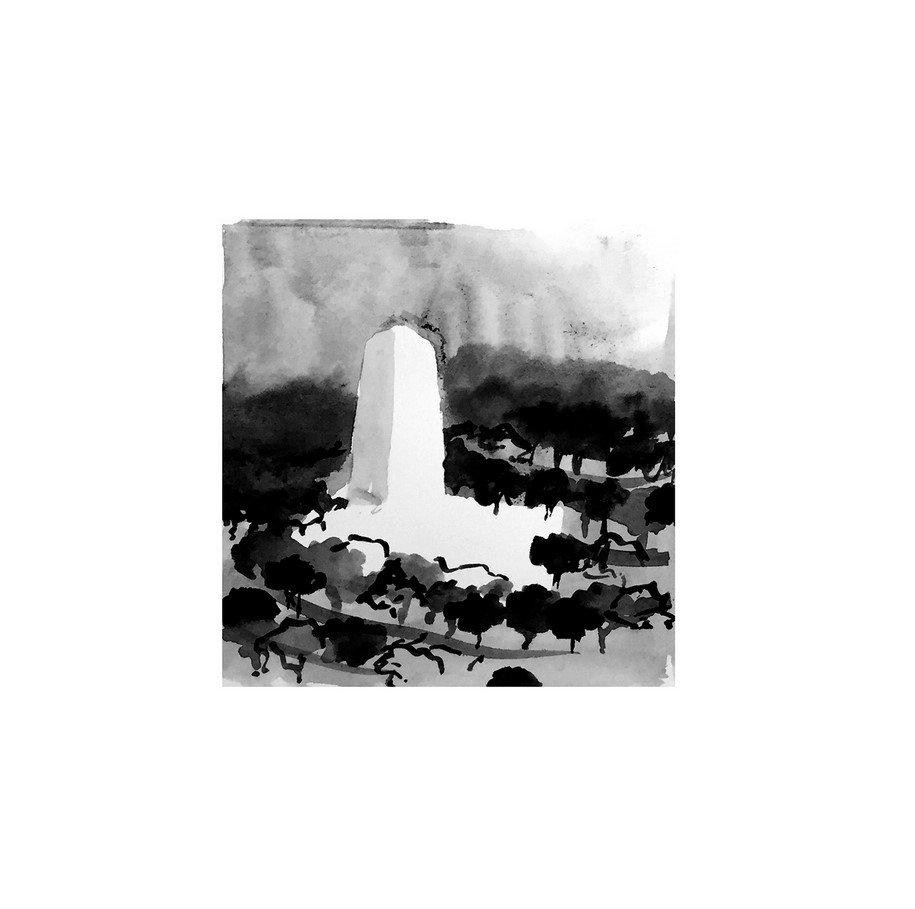
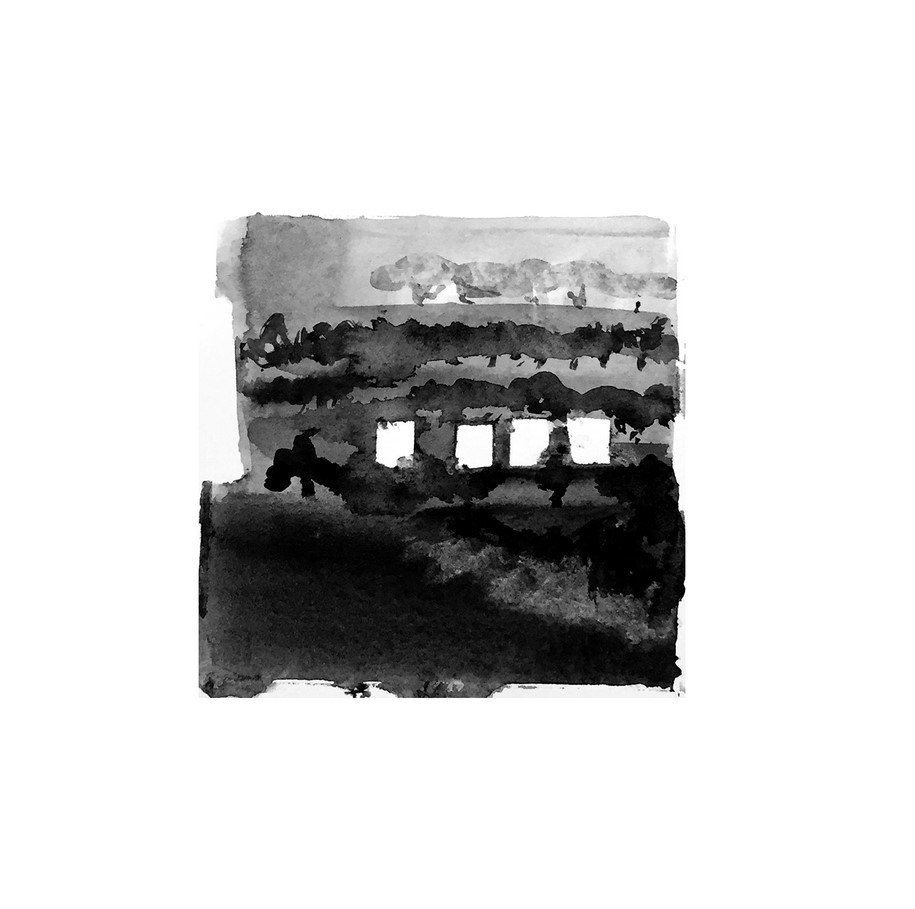
Στοιχεία:
Σπουδαστές: Μαρία Μπαρκονίκου, Μιχαήλ Ξηρόκωστας, Ελένη Παπαγεωργίου
Διδάσκοντες: Τάσης Παπαϊωάννου, Παναγιώτης Τουρνικιώτης
Ιούλιος 2017, ΕΜΠ
READ ALSO: "Green Carpet Park" wins 2nd prize at WWF Competition “Creating Green Spaces in the cities”
