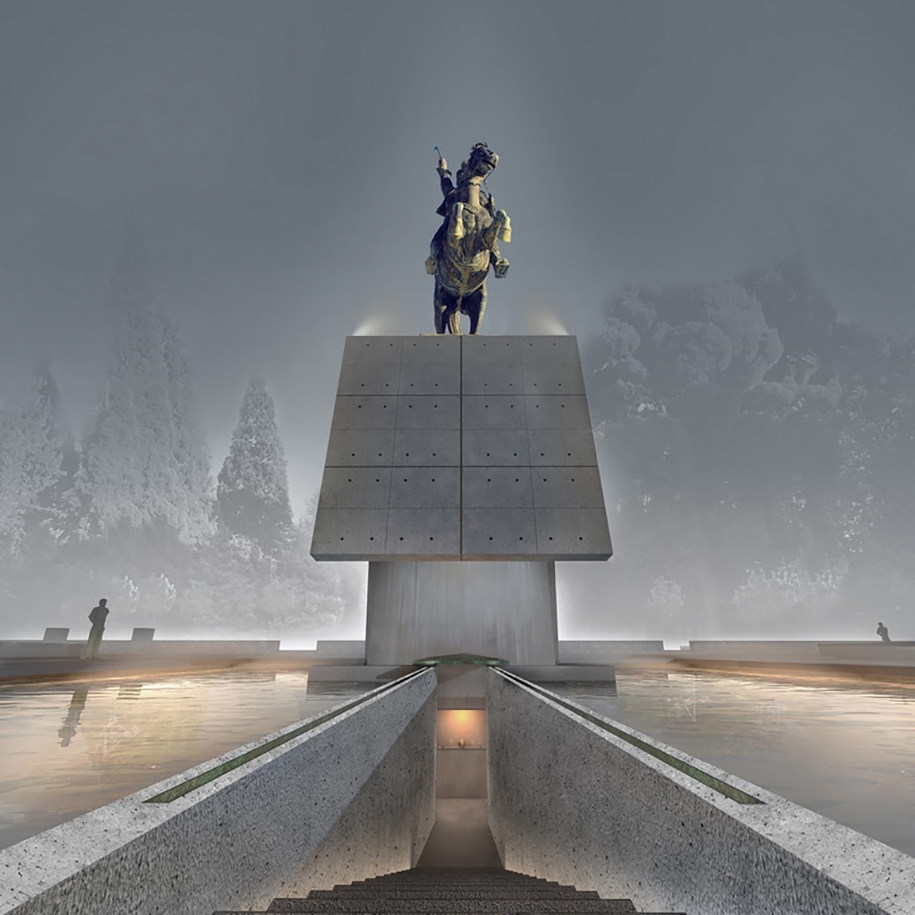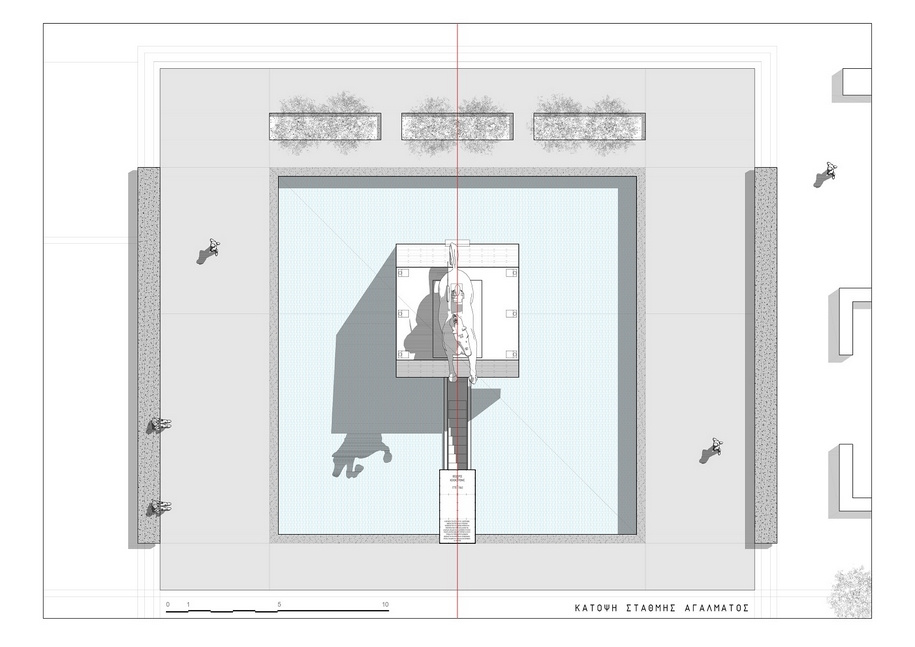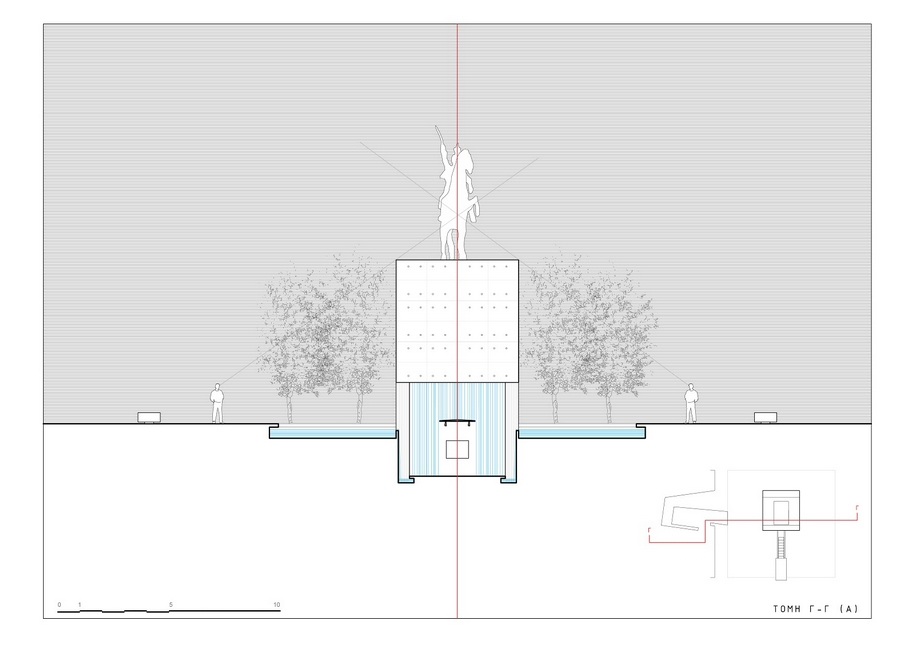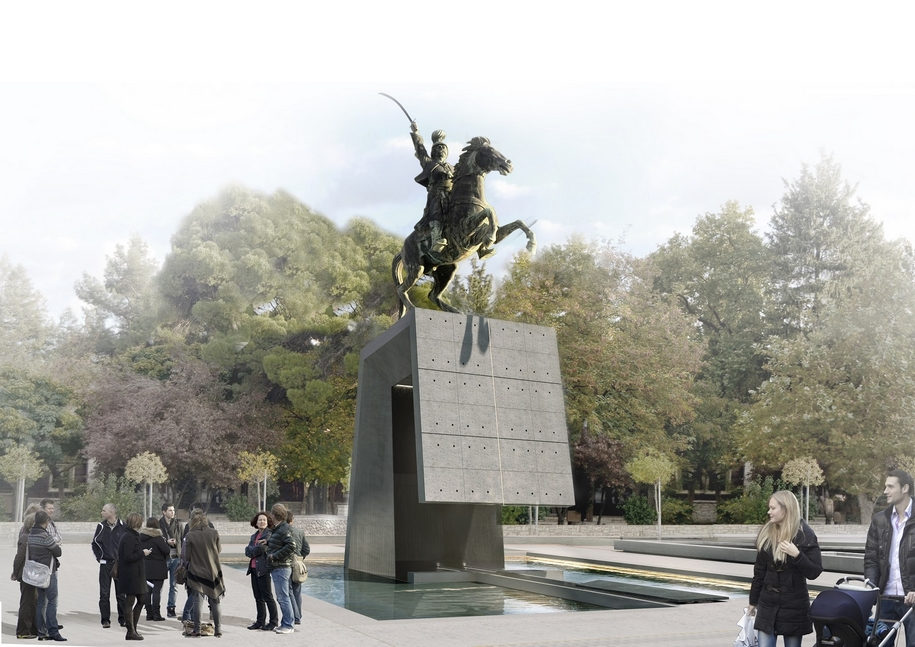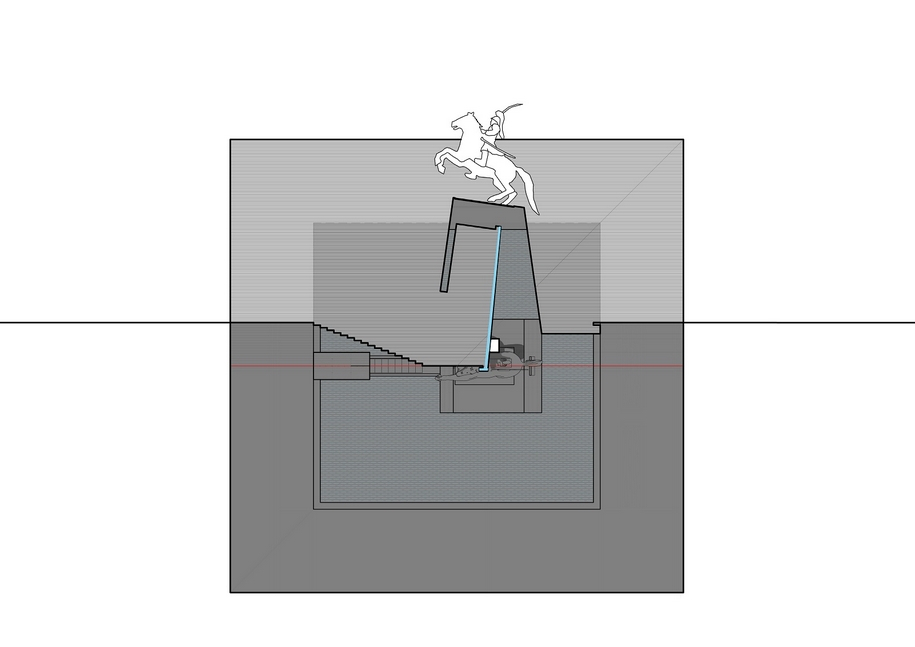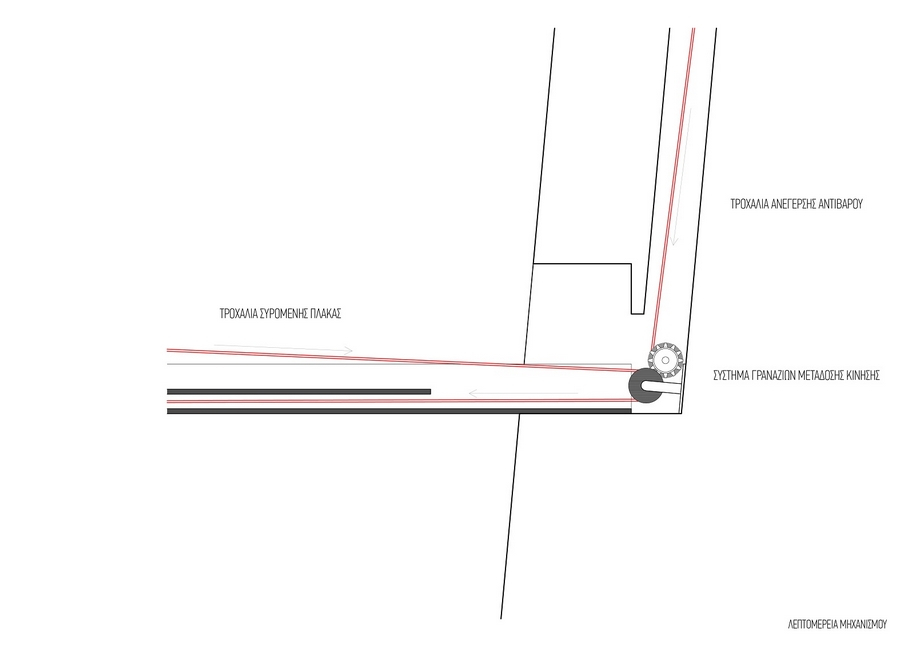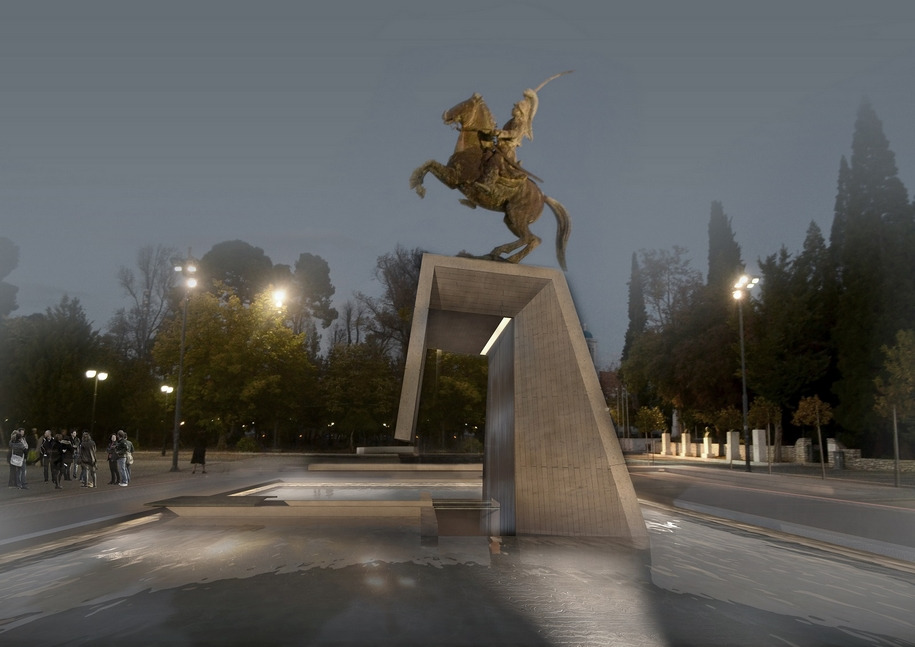The Municipality of Tripoli organized a Pan-Hellenic Open Student Architectural Idea Contest with the theme: “Redesign of the Base of the Statue of T. Kolokotronis in Tripoli, Greece”. The proposal of Stratis Doukas and Aristotelis Kaleris received the 6th place.
Proposal
text provided by the architects – The proposal tries to re-identify the relationship between the statue and the bones of the Greek revolution hero, T. Kolokotronis, and concurrently, between the public space and the monument. The presence of the bones increases the difficulty of this project, as the bones cannot be part of a public space in a very direct way. Consequently, the challenge was to figure out a way to insinuate their appearance through our design.
Moreover, their meaning and significance, require specific architectural manipulation, for them to be part of a public space without disturbing its normality. So, the proposed new crypt for protecting the bones, is in a dent on the actual mass of the new statue’s base, placed lower than the level of the square. This, will create a space that has its own connotation as a sanctuary burial place, within a public area.
Areos square is extended between the monument of T. Kolokotronis and the Judicial Hall. The dominant scale of the square, prescribed us to make architectural operations that had to deal with the square’s enormity on the one hand, and with the visitors of the monument on the other.
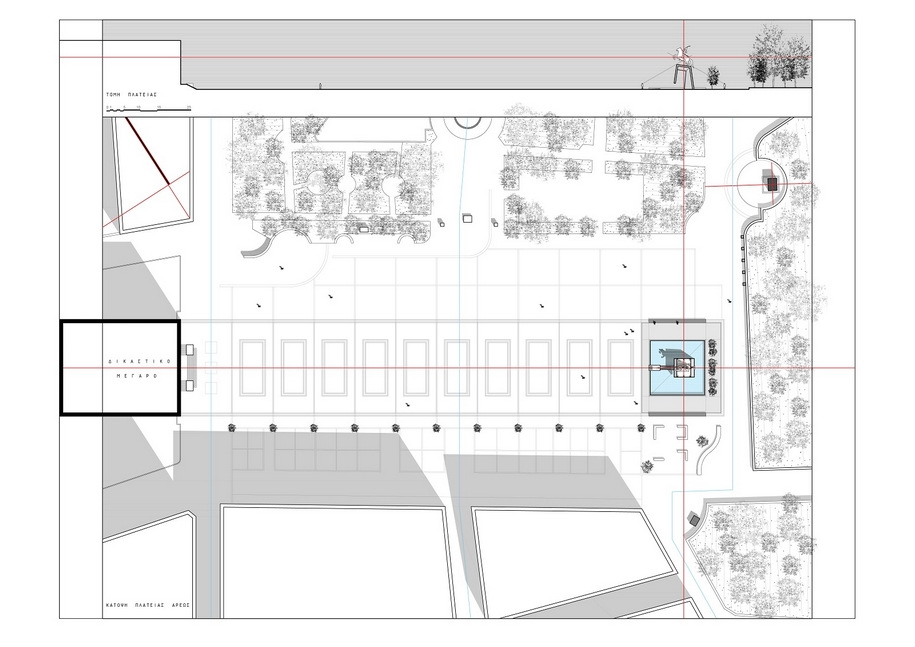
The design of the new base follows two different approaches: on the dominant long axis of the square, appears as a strong static mass that converses to the scale of this public space, while its sides are sculpted in a more dynamic way, that reduces the impression of the base ‘s mass and presents the visitor with an unexpectedly familiar and closer point of view of the monument. The lower level of the deep vertical dent that is created on the base, is where the bones are preserved. The rotation of the axis of the statue defines the geometry of the new base to intensify the movement of the statue. The use of water pictures the continuousness of the spiritual (statue) and the human (bones) existence of the hero and is also, the basic architectural element that connects and brings together all the parts (the statue, the burial space and the square) of this composition, as one.
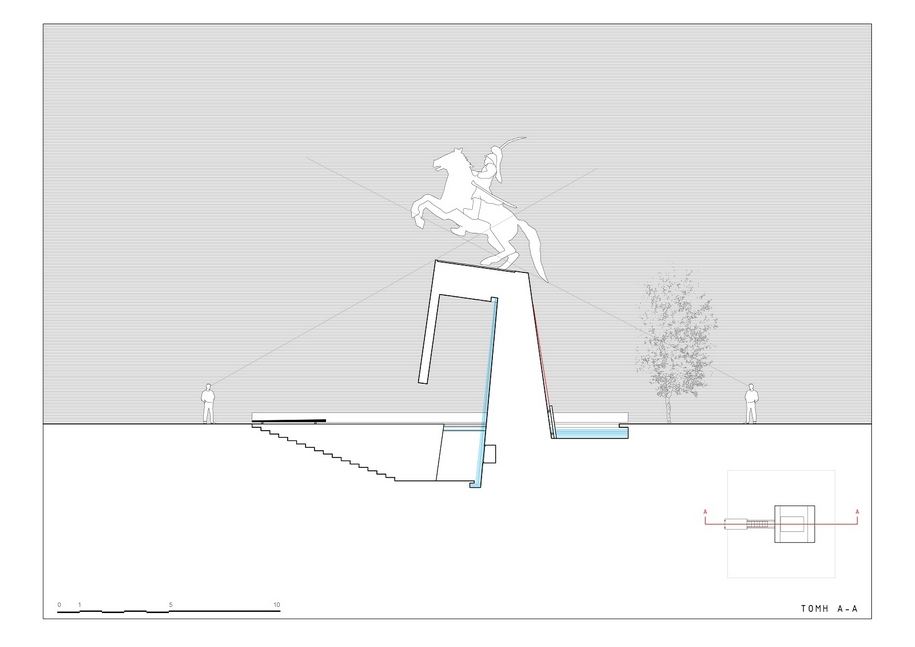
The main intension of this proposal was to discover a balanced correlation between the presence of a burial place within a public space. The accessibility of the crypt was a main concern through the entire design process. The stair that leads to the crypt is locked by a copper “tombstone” that works as the main honor point to the hero. The entrance to the crypt (when needed), has a more “ceremonial” approach that requires more time in order to achieve the transition from a public space to a burial, more sacred area. A special pulley system is designed for this function, that slides the “tombstones”, unlocks the stair and reveals the crypt. A counterweight on the back of the statue’s base, brings the tombstone to its starting position whenever needed.
The materials used in this proposal are: concrete (in different textures), copper and granite that establish a pallet of materials, suitable for uses in public spaces, helpful to the integration of the proposal to its environment and finally compliant with the rhetoric claims of the proposal.
Facts & Credits:
Project team: Stratis Doukas , Aristotelis Kaleris
Assistant: Spiros Yiotakis
Location: Areos Square, Tripoli
Organization: Municipality of Tripoli
Ο Δήμος Τρίπολης διοργάνωσε Πανελλήνιο Ανοιχτό Φοιτητικό Αρχιτεκτονικό διαγωνισμό ιδεών με θέμα: «ΕΠΑΝΑΣΧΕΔΙΑΣΜΟΣ ΒΑΣΗΣ ΑΓΑΛΜΑΤΟΣ ΚΑΙ ΧΩΡΟΥ ΟΣΤΩΝ Θ. ΚΟΛΟΚΟΤΡΩΝΗ ΣΤΗΝ ΠΛ. ΑΡΕΩΣ ΤΡΙΠΟΛΗΣ». Η πρόταση του Στρατή Δούκα και Αριστοτέλη Καλέρη έλαβε την 6η θέση.
Αρχιτεκτονική Πρόταση
κείμενο από τους δημιουργούς – Η πρόταση εστιάζει σε δύο συστήματα συσχετισμών, αυτό μεταξύ οστών και αγάλματος καθώς και εκείνο μεταξύ μνημείου και δημόσιου χώρου, στοχεύοντας στην επαναδιατύπωση τους. Η δυσκολία του εγχειρήματος αυτού έγκειται στο γεγονός ότι τα οστά δεν μπορούν να αποτελέσουν κομμάτι της πλατείας με έναν πολύ άμεσο τρόπο. Μέσω του σχεδιασμού επιδιώκεται να υπονοηθεί η ύπαρξη τους.
Παράλληλα η σημασία και το νόημα τους απαιτεί μια ειδική μεταχείριση, η οποία να τους επιτρέπει να υπάρξουν με μια φυσικότητα ως τμήμα του δημόσιου χώρου. Έτσι ο νέος χώρος φύλαξης των οστών δημιουργείται στο σκάψιμο εσωτερικά του νέου βάθρου, σε μια σχέση τομής με την πλατεία που του επιτρέπει να λειτουργεί νοηματικά αυτόνομα, ως ένας ταφικός ιερός χώρος.
Η πλατεία Άρεως χαρακτηρίζεται από μια μνημιώδη κλίμακα και οργανώνεται πάνω σε έναν ισχυρό άξονα μεταξύ Δικαστικού Μεγάρου και αγάλματος του Θ. Κολοκοτρώνη. Ο σχεδιασμός του χώρου και της βάσης του αγάλματος θα πρέπει να μπορεί να έχει υπόσταση στην κλίμακα της πλατείας ενώ παράλληλα να έχει χειρισμούς τέτοιους που να τον καθιστούν οικείο στον επισκέπτη.
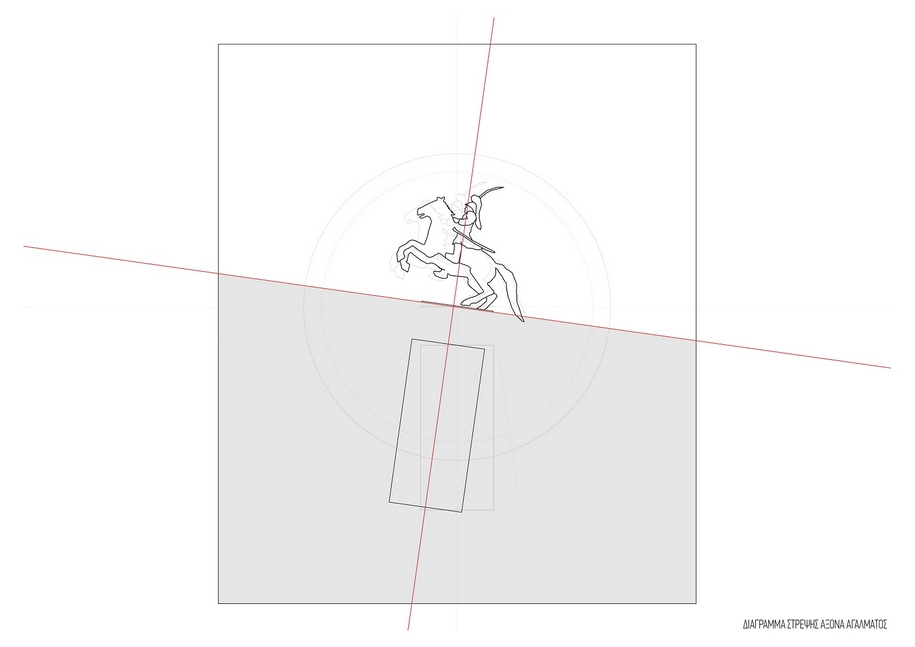
Ο σχεδιασμός του βάθρου ακολουθεί δύο κατευθύνσεις: στον άξονα της πλατείας προβάλει ως μια ισχυρή συμπαγής στατική επιφάνεια έτσι ώστε να μπορεί να συνομιλεί με την κλίμακα της, ενώ από τα πλάγια σκάβεται και δημιουργεί ένα πιο δυναμικό και διαμπερή σχηματισμό που μειώνει την αίσθηση του όγκου όσο το προσεγγίζεις. Παράλληλα το βάθος και το κενό που δημιουργείται στο βάθρο κάτω από την αναδιπλούμενη επιφάνεια του υπαινίσσεται την ύπαρξη του χώρου φύλαξης των οστών ως ένα “εσωτερικό” του. Η στρέψη του άξονα του αγάλματος καθορίζει την γεωμετρία του νέου βάθρου και εντείνει την κίνηση του. Η χρήση του νερού επιδιώκει να αποδώσει μια συνέχεια μεταξύ άυλου αθάνατου συμβόλου (άγαλμα) και θνητής ανθρώπινης ύπαρξης (οστά), ενώ λειτουργεί ως το ενοποιητικό στοιχείο που αποδίδει ως μια ενιαία αφήγηση το άγαλμα, τα οστά και τη ζωή της πλατείας.
Η εύρεση της ισορροπίας ανάμεσα στην παρουσία των οστών και την ανάδειξη τους ως στοιχείο της πλατείας θέτει ως κύριο το ζήτημα της προσβασιμότητας του χώρου φύλαξης τους. Η σκάλα καθόδου είναι σφραγισμένη από μια χάλκινη πλάκα η οποία αποτελεί το σημείο απόδοσης τιμών για την πλατεία. Η διαδικασία εισόδου αντιμετωπίζεται ως μια τελετουργική διαδικασία και γίνεται τις μέρες του χρόνου όπου είναι ζητούμενο μια πιο άμεση σχέση με τα οστά του ήρωα. Για την κίνηση της χάλκινης πλάκας που ελευθερώνει τη σκάλα καθόδου σχεδιάζεται ειδικό σύστημα τροχαλιών ενταγμένο στο βάθρο.
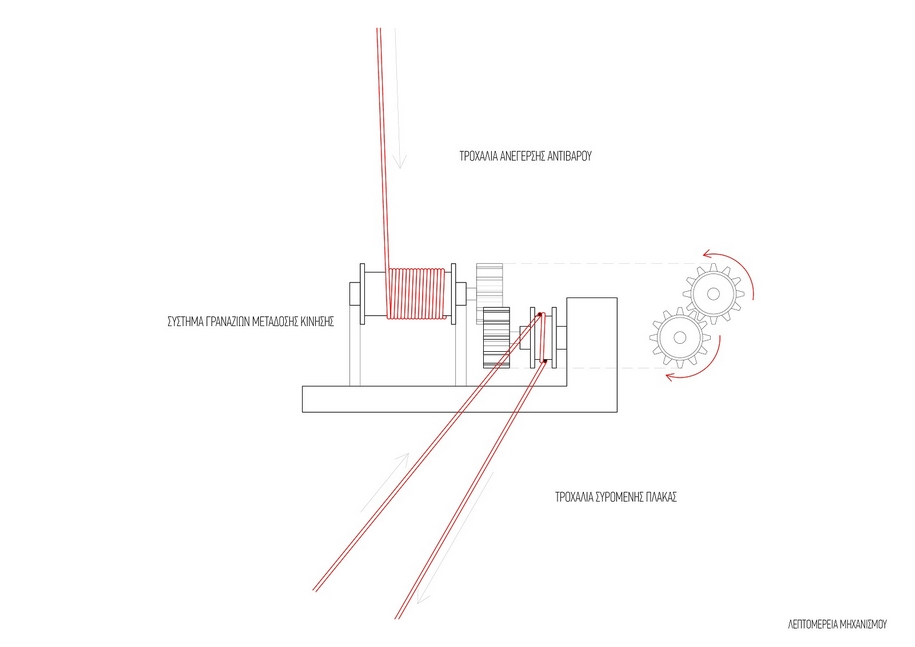
Τα υλικά που χρησιμοποιούνται στην πρόταση: το μπετόν σε διάφορες επεξεργασίες, ο χαλκός και ο γρανίτης οργανώνουν μια παλέτα κατάλληλη για εφαρμογές σε δημόσιο χώρο ενώ βοηθούν στην ένταξη της πρότασης στο περιβάλλον της και εξυπηρετούν την ρητορική που επιδιώκει να αναπτύξει.
Στοιχεία:
Ομάδα: Στρατής Δούκας, Αριστοτέλης Καλέρης
Συνεργάτης: Σπύρος Γιωτάκης
Τοποθεσία: Πλατεία Άρεως Τρίπολη
Οργάνωση: Δήμος Τρίπολης
READ ALSO: A hammam in Yazd | Thesis by Elisa Moro
