The main object of this thesis is the activation of unstructured spaces, that came up through an extensive research and study on building blocks around the area of Rotunda in the city of Thessaloniki, by implementing practices of “tactical urbanism” and creating a “superblock”.
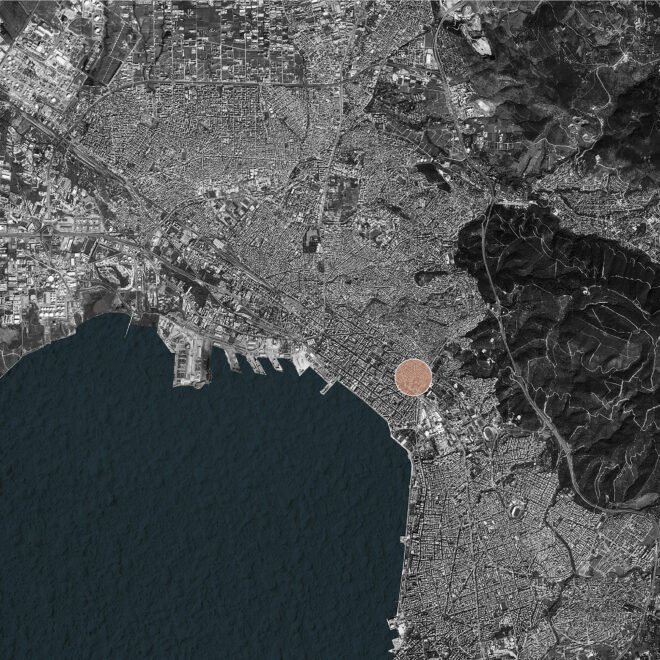
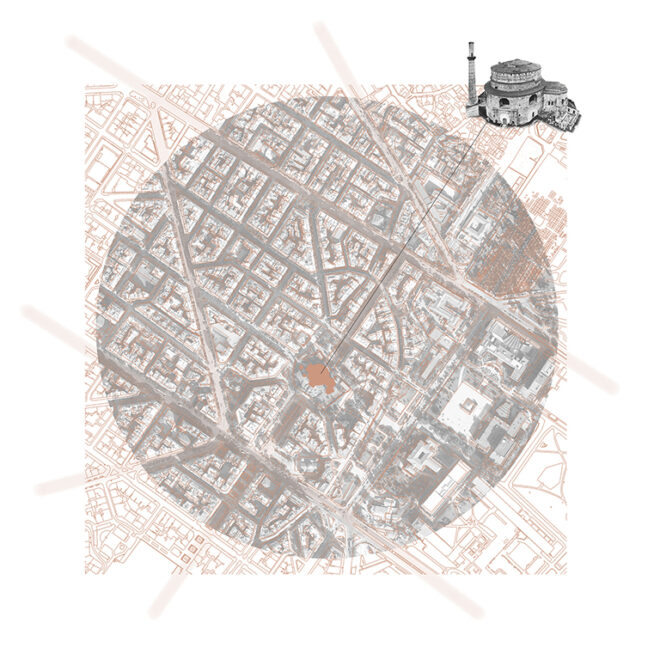
The first part includes the site analysis, which begins with a historical analysis that was implemented through observation of historical maps of the city, change records of urban space during the 20th century, comparison of old photographs and current pictures of the area and the evaluation of urban reconstructions that have taken place. Afterwards, the observation of the existing situation of the area follows. The urban features and landmarks were reflected on maps, which were supplemented by the construction of a model on a scale of 1/1000, while the social characteristics of the area were studied.
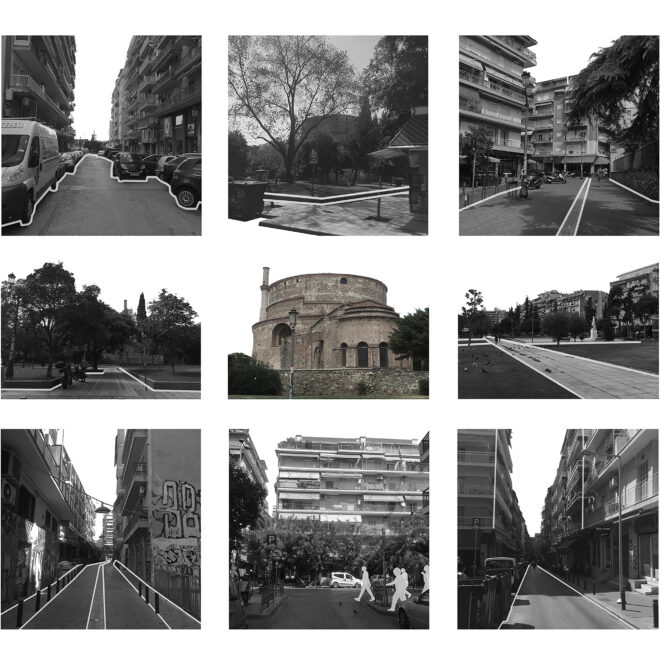
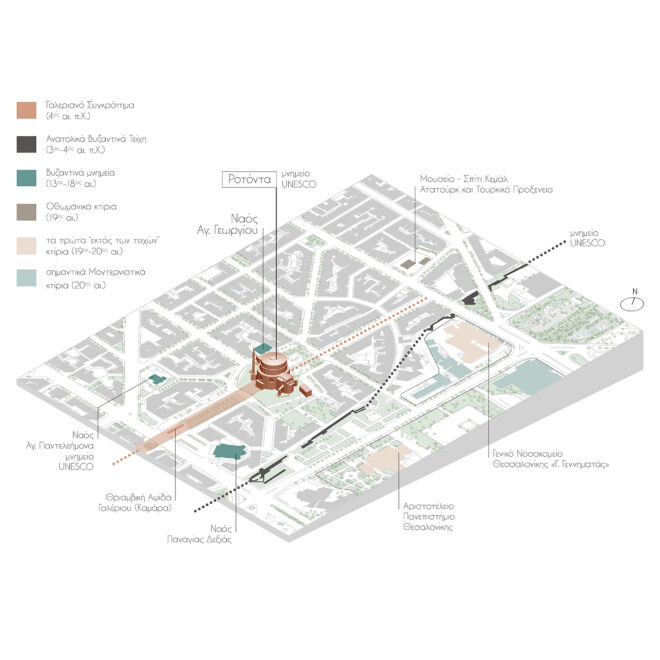
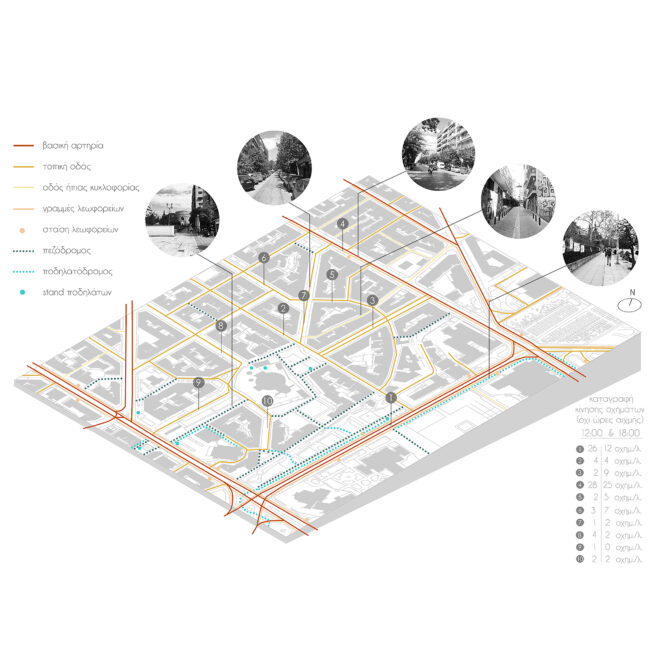
Focusing on the area of interest, maps of land use of the ground floors, parking spaces and urban lighting were created. In addition, a sun study and the climatic data of the selected point were presented. Defining the area of intervention, a number of urban voids and important street nodes were identified and some characteristics of those were analyzed through street sections. All of the collected data was presented through a S.W.O.T. analysis diagram.
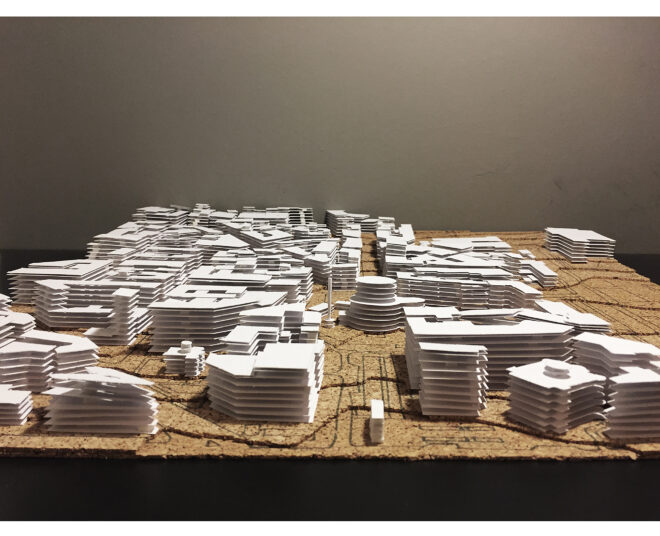
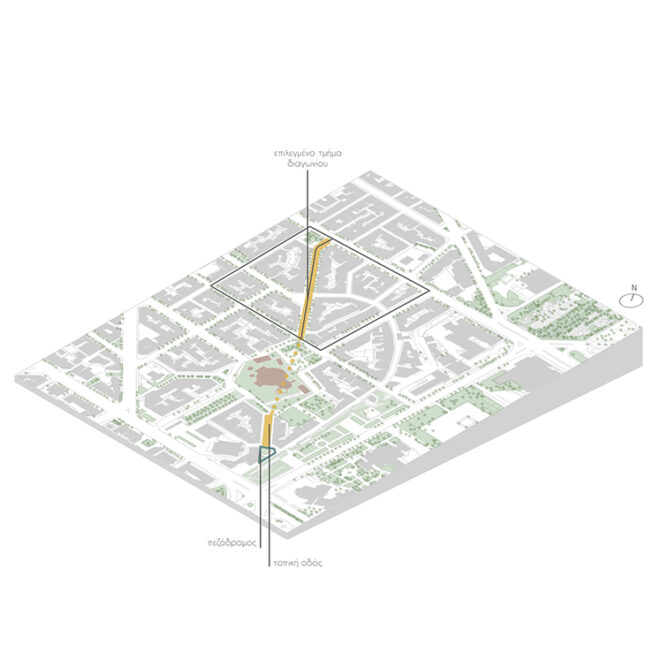
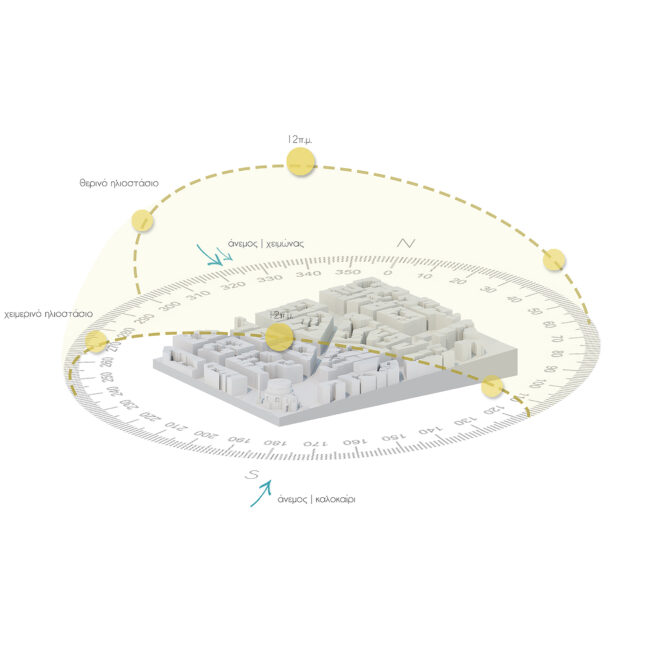
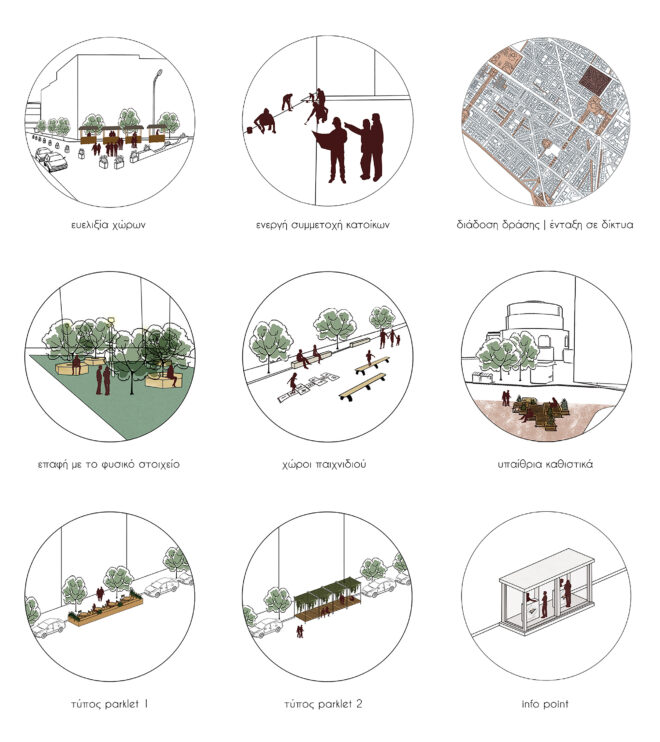
According to the information above, in the second part of the thesis, a strategy of the proposed intervention was organized. The concept of “superblock” and various practices and characteristics of “tactical urbanism” were studied. Thus, certain principles and intentions of the proposal were formed and set on social and designing level.
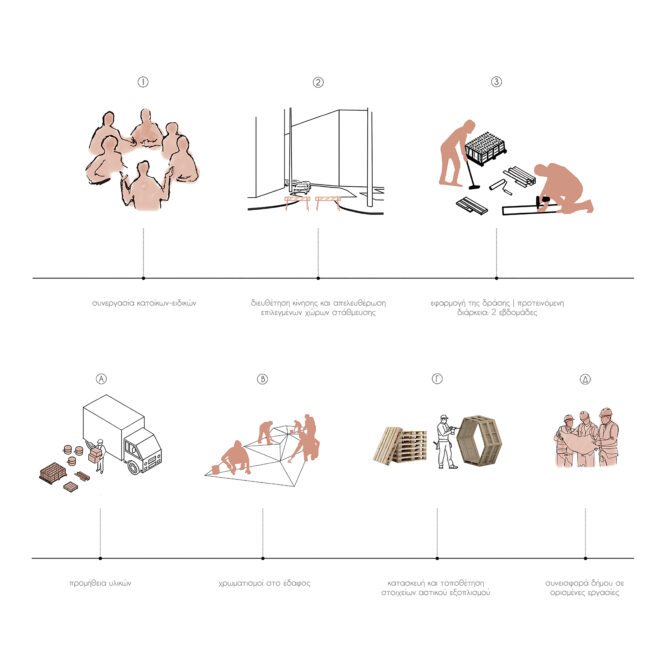
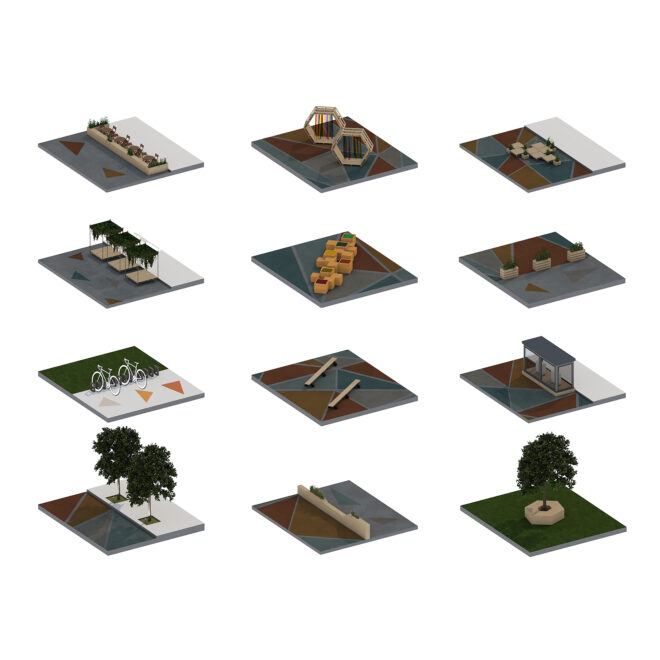
In the third part, the final proposal of this urban synthesis is presented. The masterplan includes all the synthetic-designing solutions and elements of urban equipment. In addition, the scenario of how this proposal can be created, designed and implemented was analyzed.
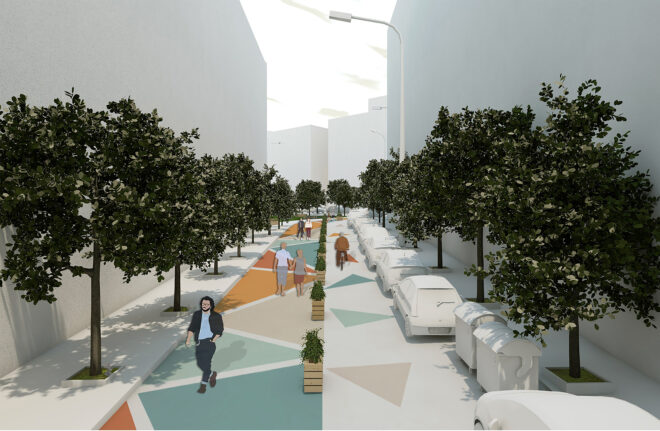
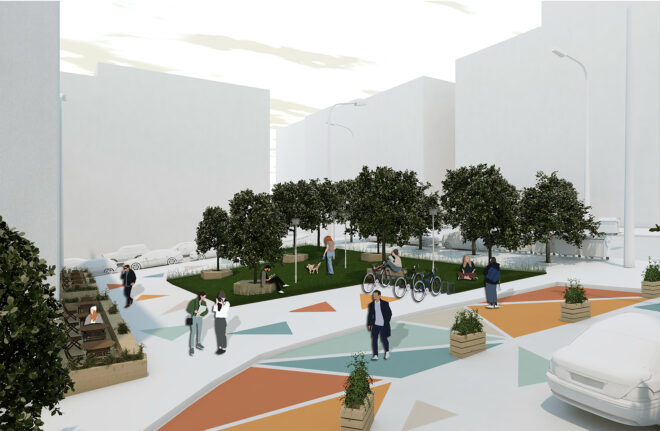
Finally, a list of all the details and the final image of all the elements of urban equipment was organized, while the overall picture of the proposal is presented through illustrations.
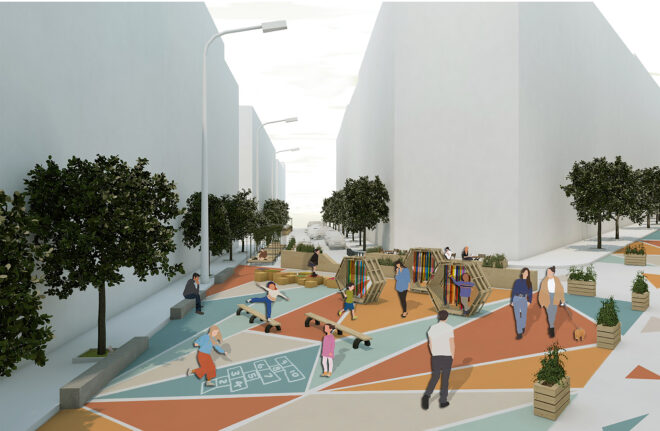
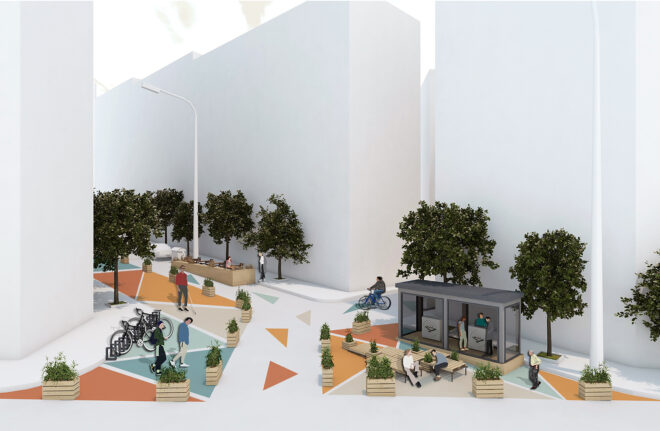
The aim of this paper is to highlight a more approachable and sustainable aspect of this Greek city, through simple changes.
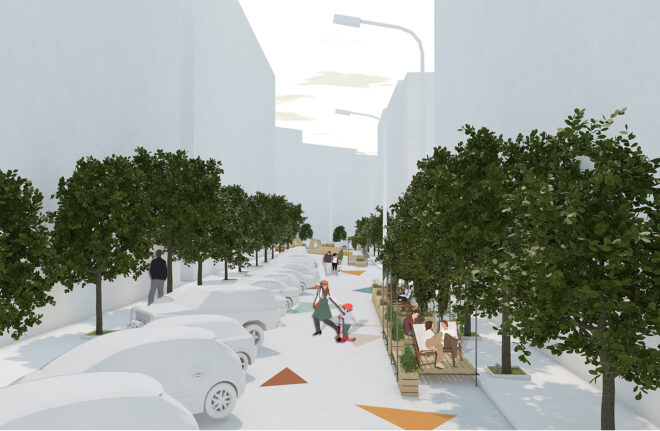
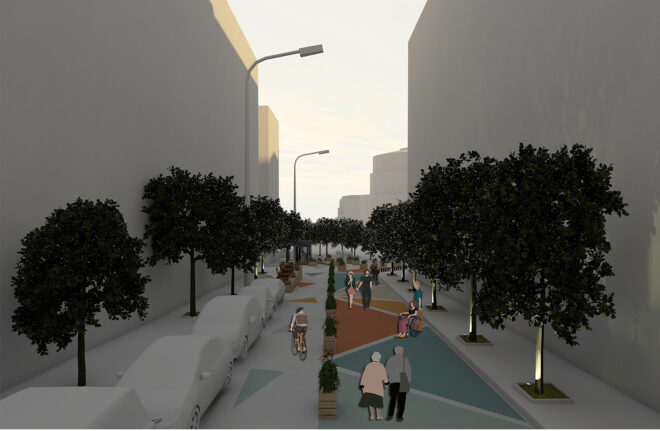
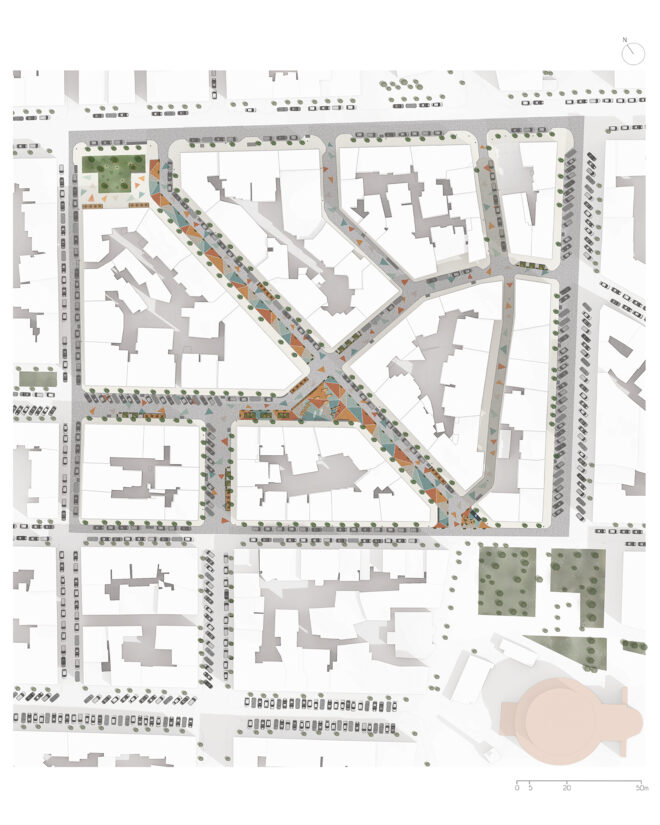
Facts & Credits
Project title Rotunda’s Superblock [4 0 o 6 3’, 2 2 o 9 5’]
Typology Thesis project
Location Rotunda, Greece
Status Completed February 2021
Architects Olga Strongylou
Supervisor Κ. Sakantamis
University Aristotle University of Thessaloniki, School of Architecture
READ ALSO: Space Αssemblages and Νew Μateriality | Thesis project by Konstantina Pagkalou and Thisvi Proimou