On September 1, 2020, the competition for the design of the New City Hall and Cultural Center in Suncheon, South Korea is announced. The goal of the competition is a public, ecological and sustainable building that incorporates smart technologies and reflects the image of the city as the ecological capital of South Korea. Utilizing the concept of the roof, experiments were mainly made with roofs of various sizes and shapes and in different compositions. Large volumes are placed underneath the roofs, in order to accommodate the building program.
-text by the authors
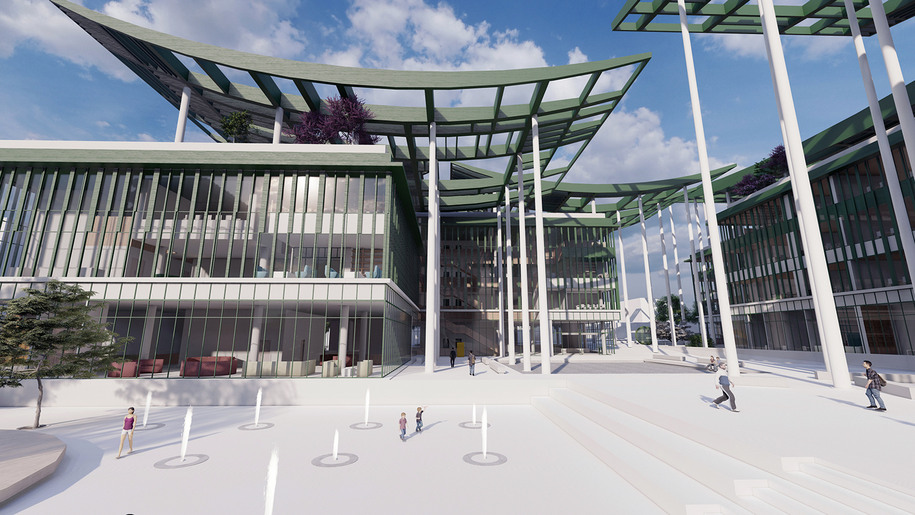
Suncheon is a small city of around 280.000 inhabitants in South Korea and is known for its National Suncheon Bay Garden, which is one of the largest wetlands in the world. The traditional Korean architecture is characterized by curved roofs, which mimic the mountain tops and exceptional carpentry.
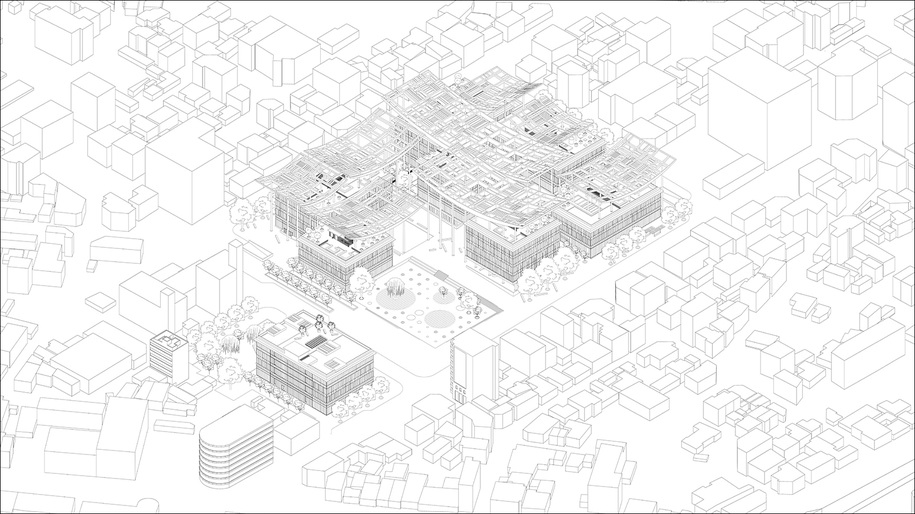
Utilizing the concept of the roof, experiments were mainly made with roofs of various sizes and shapes and in different compositions. Large volumes are placed underneath the roofs, in order to accommodate the building program. These volumes are then processed, depending on the uses they host. Thus, the building that houses the Mayor’s office and administration is elevated, while in the office building and the City Council a section is lowered to create outdoor rest and recreation areas. Finally, the building volumes are lined with thin, vertical, wooden elements that run the entire height of the floors, while on the ground floor, simple glazing is chosen, to create a visual distinction and separation.
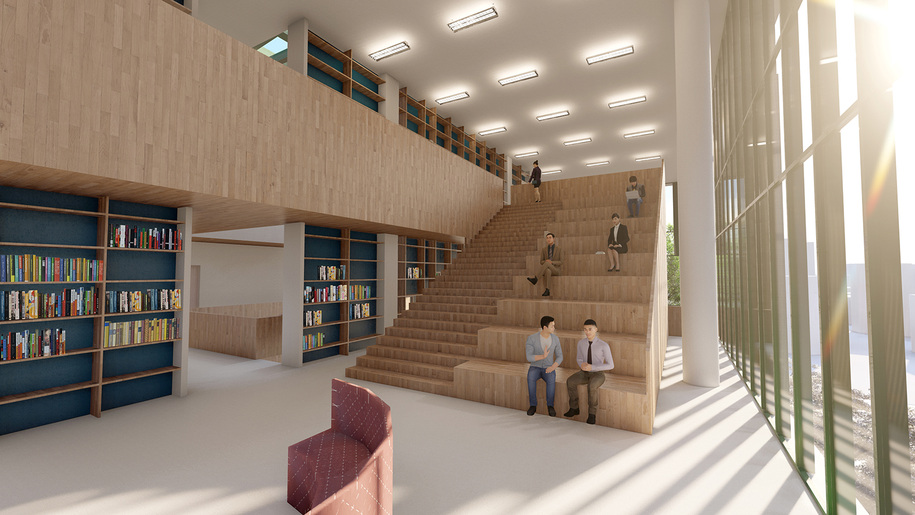
On the inside, the aim was to create open and flexible spaces that encourage communication, meeting, and interaction. The basic idea for the City Hall is that in each section there is a central core that houses stairwells and auxiliary spaces, thus freeing up the rest of the space. By doing so, transparency is achieved through the unhindered circulation of users. Various other uses that need to be enclosed are placed freely within this space, almost as if floating.

In contrast, in the Culture Center, the core is shifted to the edge of the building and thus all uses are developed around a central atrium. The spaces here follow a lighter mood, as the aim is to achieve random encounters, interaction, and exploration.
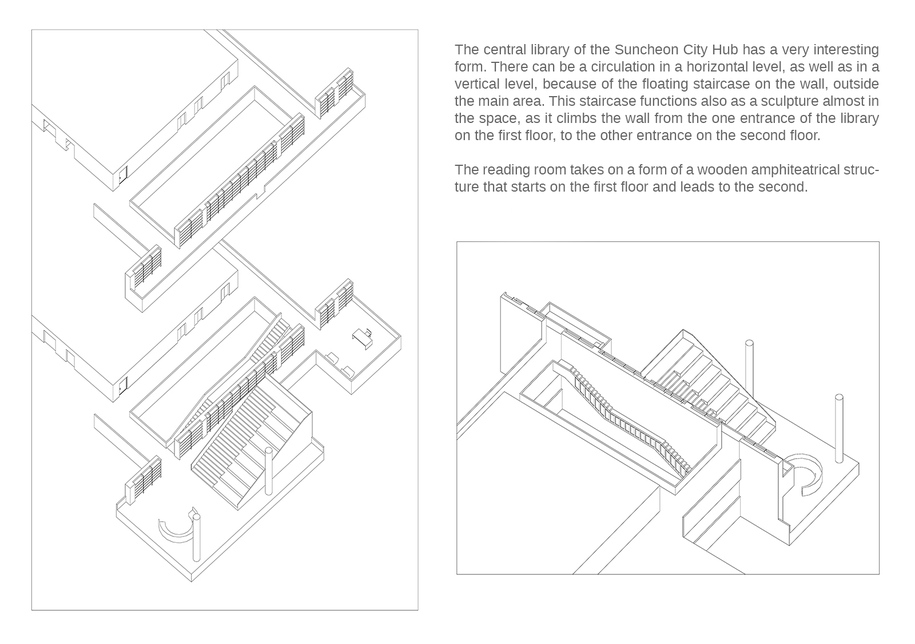
Regarding the building program, on the City Hall, there are the employees’ offices, an exhibition space, the kindergarten, the theatre, seminar and screening rooms, workshops and the archive. On the City Council there are offices, meeting rooms, the Council room, catering areas, seminar and screening rooms.
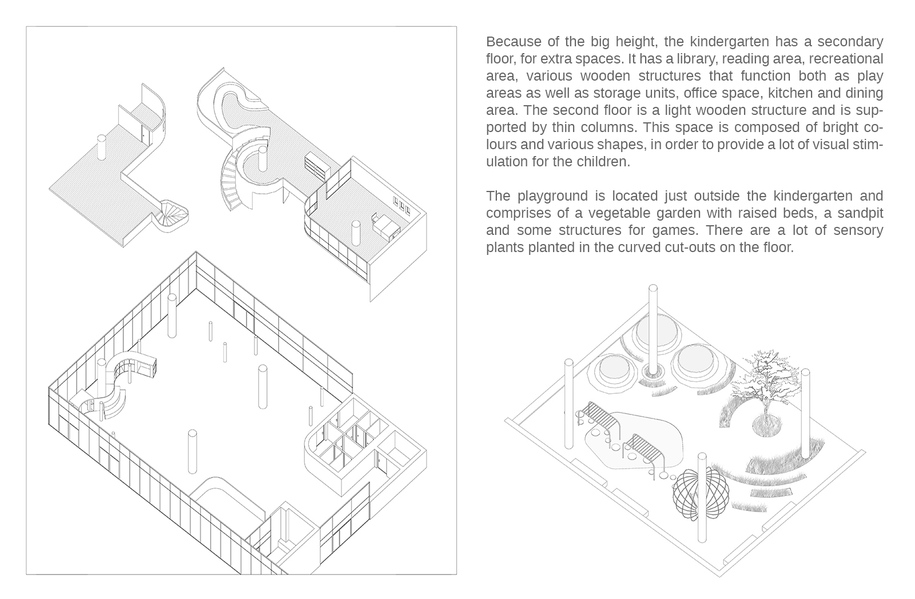
There are also a lot of common areas, namely the citizens’ hall, the information points, the gym, the central library, the children’s library, seminar, and computer rooms etc. Finally, the administration building houses the Mayor’s office and apartment, administration offices, meeting rooms, catering and security.
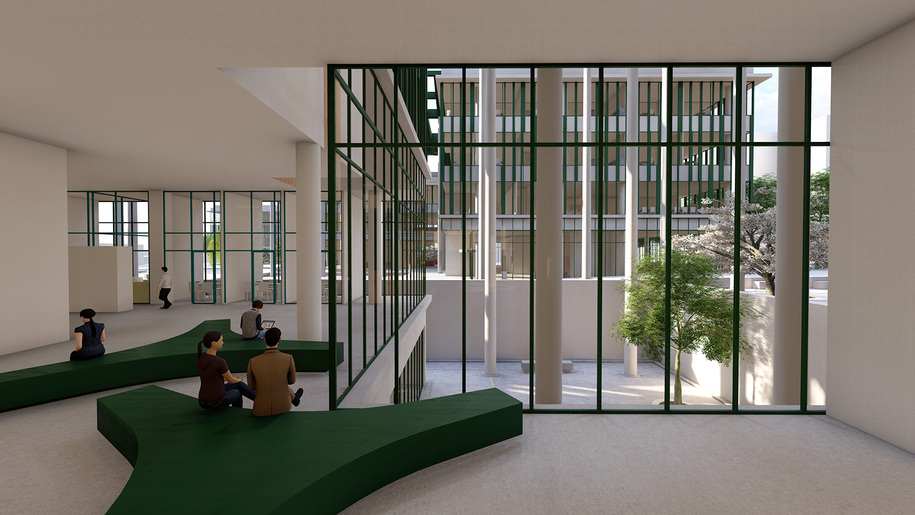
The Cultural Center houses the food market, multi-purpose halls, exhibition spaces, health information spaces, administration spaces, dance studios, music rooms and recording studio, while an outdoor cinema operates on the roof.
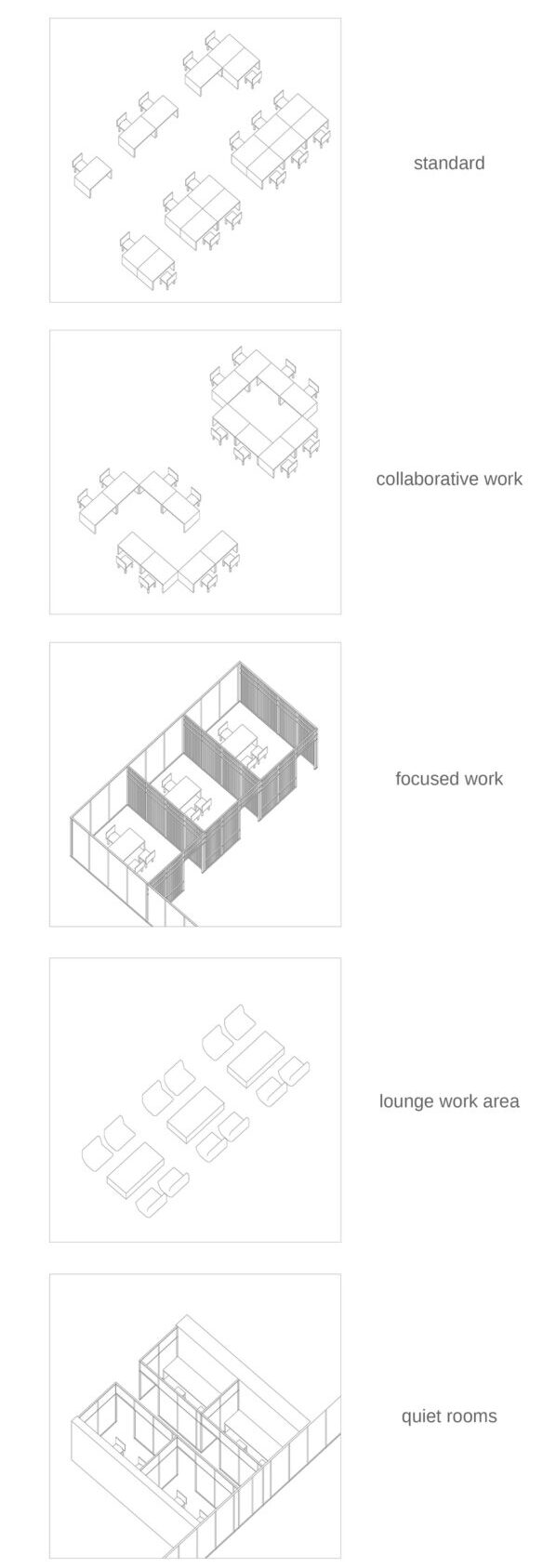
Great importance is also given to spacial communication and interaction, so there are a lot of atriums opened up, in order to achieve visual communication from floor to floor in different places, but also for better lighting and ventilation.
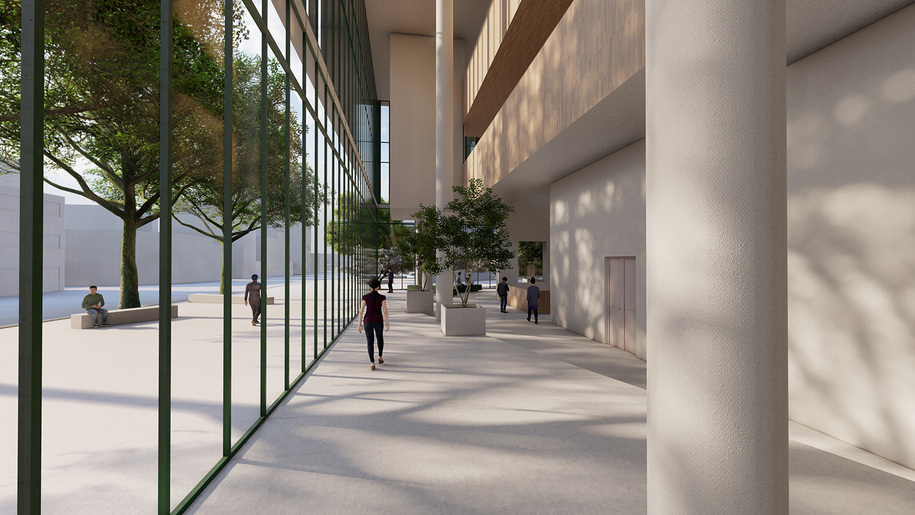
Credits & Details
Τίτλος: Suncheon City Hub
Project type: Diploma thesis project
Location: Suncheon, South Korea
Area: 33.395 τ.μ.
Student: Dimitrios Mavromatakis
Supervisor: Konstantinos Ioannidis
Presentation: July 2022
University: Architecture school, Aristotle Unibersity of Thessaloniki
Την 1η Σεπτεμβρίου 2020 ανακοινώνεται ο διαγωνισμός για το σχεδιασμό του Νέου Δημαρχείου και Κέντρου Πολιτισμού στη Suncheon, στη Νότια Κορέα. Στόχος του διαγωνισμού είναι ένα κτήριο δημόσιο, οικολογικό και βιώσιμο που ενσωματώνει έξυπνες τεχνολογίες και αντανακλά την εικόνα της πόλης ως οικολογικής πρωτεύουσας της Νότιας Κορέας. Αξιοποιώντας την ιδέα της στέγης, έγιναν πειραματισμοί με διαφόρων μεγεθών και σχημάτων στέγες σε διάφορες συνθέσεις. Ενώ οι όγκοι κάτω από τις στέγες ποικίλλουν, ανάλογα με την ανάγκη της χρήσης του κάθε χώρου.
-text by the author
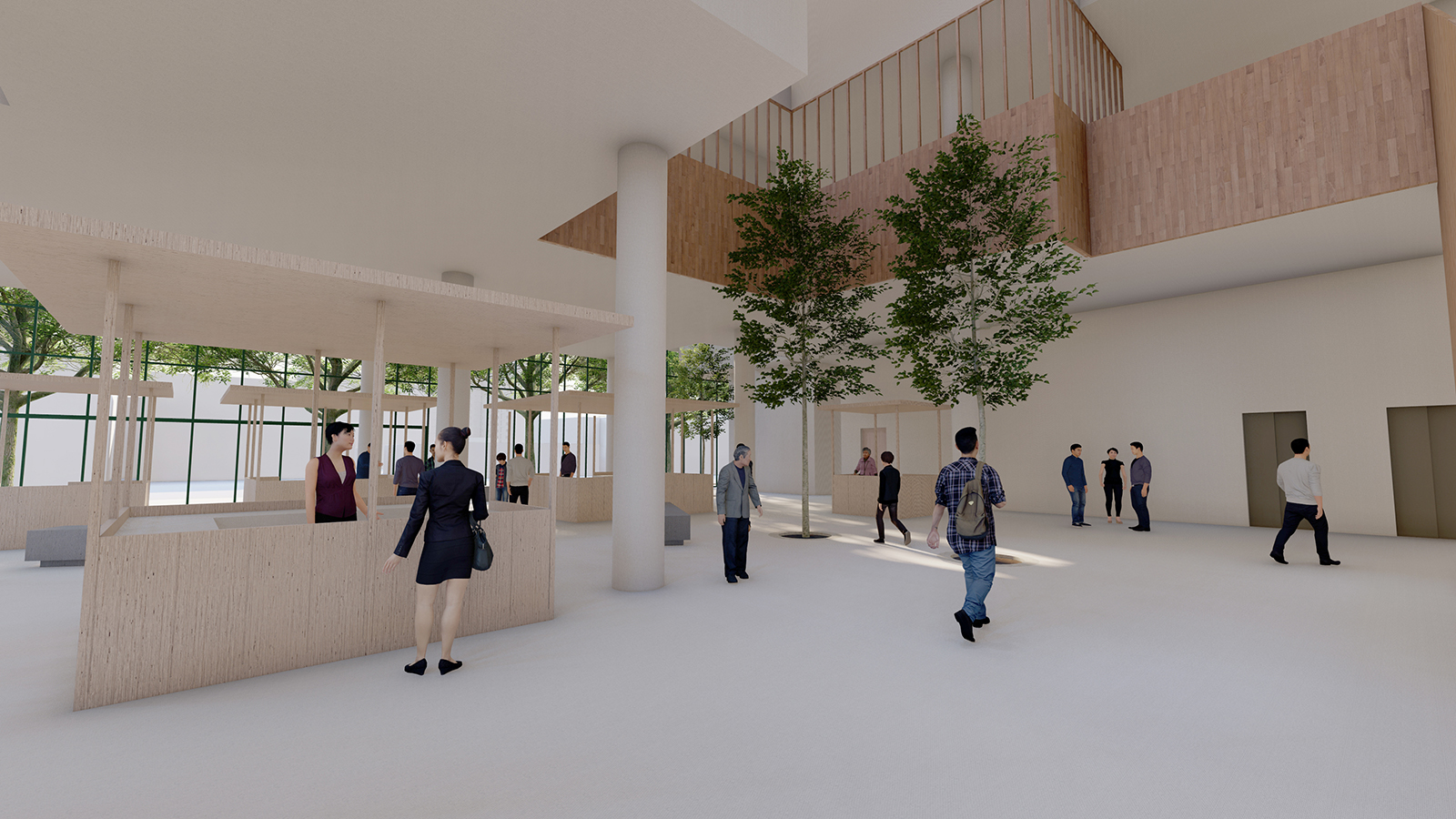
Η Suncheon είναι μία μικρή πόλη περίπου 280.000 κατοίκων στη Νότια Κορέα και είναι γνωστή για τον Εθνικό Κήπο της, έναν από τους μεγαλύτερους υδροβιότοπους παγκοσμίως. Η παραδοσιακή Κορεάτικη αρχιτεκτονική είναι γνωστή για τις καμπύλες στέγες, που προσομοιαζουν τις κορυφογραμμές των βουνών και την εξαιρετική παράδοση στην ξυλουργεία.
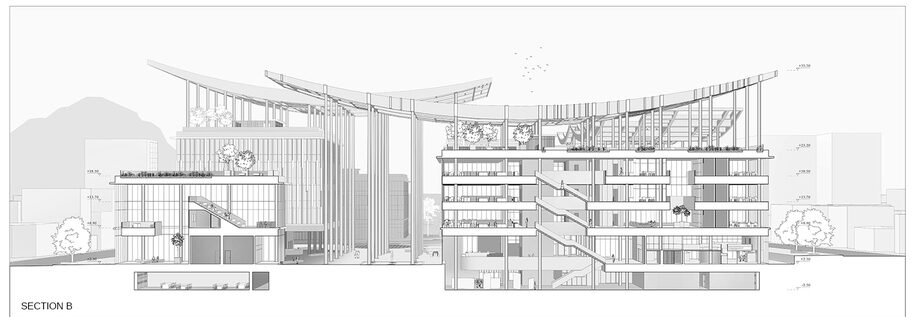
Αξιοποιώντας την ιδέα της στέγης, έγιναν πειραματισμοί με διαφόρων μεγεθών και σχημάτων στέγες σε διάφορες συνθέσεις. Μεγάλοι όγκοι τοποθετούνται κάτω από τις στέγες, προκειμένου να φιλοξενήσουν τις εγκαταστάσεις του Δημαρχείου. Οι όγκοι αυτοί δέχονται επεξεργασία, ανάλογα με τις χρήσεις που θα φιλοξενήσουν. Έτσι, το κτήριο που στεγάζει το γραφείο του Δημάρχου και τη διοίκηση, εξυψώνεται, ενώ στα κτήρια γραφείων ένα τμήμα χαμηλώνει για τη δημιουργία υπαίθριων χώρων ξεκούρασης και αναψυχής. Τέλος, οι κτηριακοί όγκοι επενδύονται με λεπτά, κατακόρυφα, ξύλινα στοιχεία, ενώ στο ισόγειο επιλέγονται απλά υαλοστάσια, για να υπάρξει οπτικός διαχωρισμός.
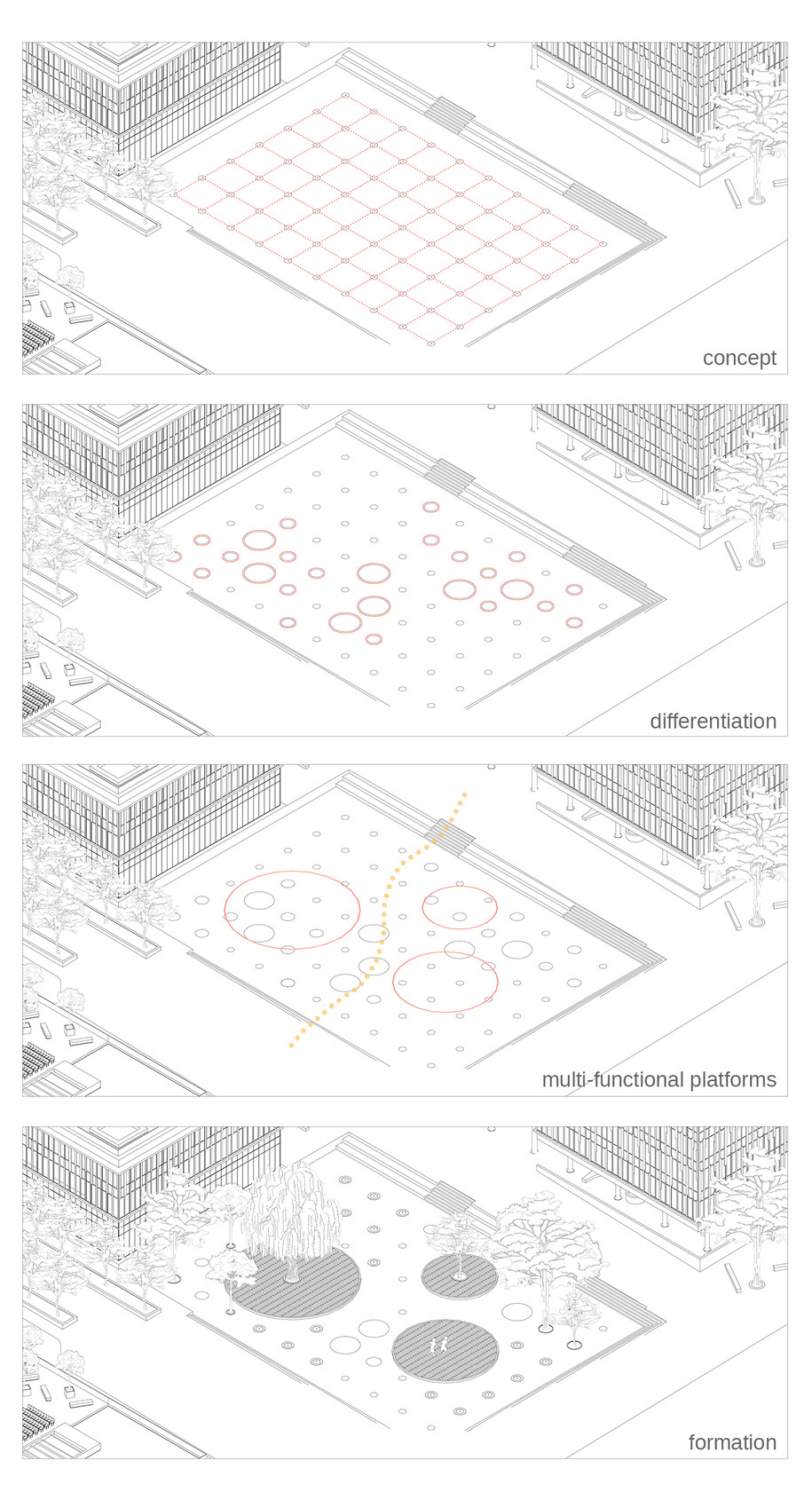
Στο εσωτερικό, στόχος ήταν η δημιουργία χώρων ανοιχτών και ευέλικτων που ενθαρρύνουν την επικοινωνία, τη συνάντηση και την αλληλεπίδραση. Η βασική ιδέα για το Δημαρχείο είναι ότι κάθε τμήμα έχει έναν κεντρικό πυρήνα που στεγάζει τα κλιμακοστάσια και τους βοηθητικούς χώρους, απελευθερώνοντας τον υπόλοιπο χώρο. Επιτυγχάνεται, με αυτόν τον τρόπο, μία διαφάνεια μέσα από την ανεμπόδιστη κίνηση των χρηστών. Διάφορες άλλες χρήσεις που πρέπει να είναι περίκλειστες τοποθετούνται ελεύθερα μέσα σε αυτόν τον χώρο, σχεδόν σαν να επιπλέουν.
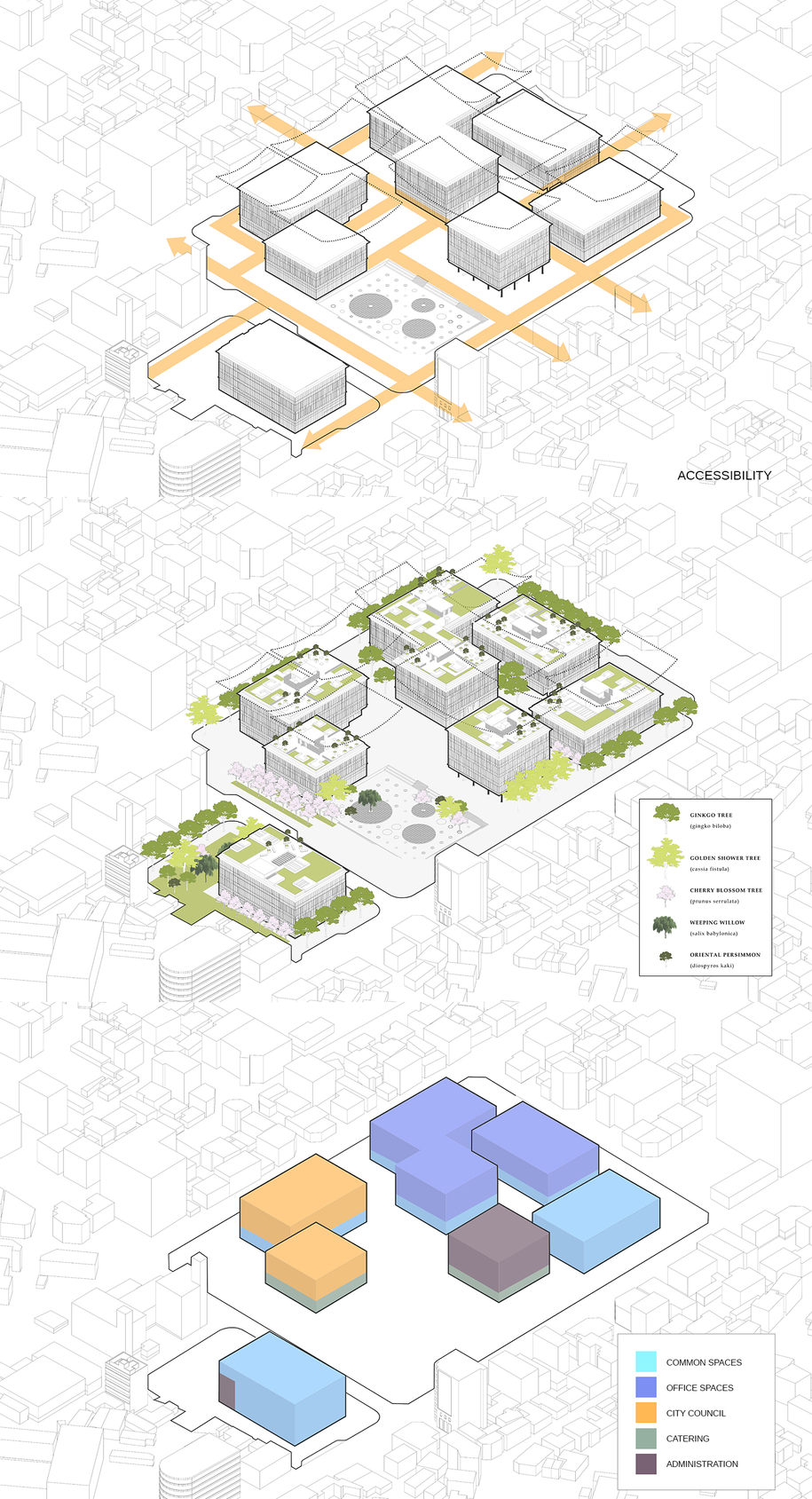
Αντίθετα, στο Κέντρο Πολιτισμού, ο πυρήνας αυτός μετακινείται στην άκρη του κτηρίου και έτσι όλες οι χρήσεις αναπτύσσονται γύρω από ένα κεντρικό αίθριο. Οι χώροι ακολουθούν εδώ μία πιο ελαφριά διάθεση, αφού στόχος είναι οι τυχαία συνάντηση, η αλληλεπίδραση και η εξερεύνηση.
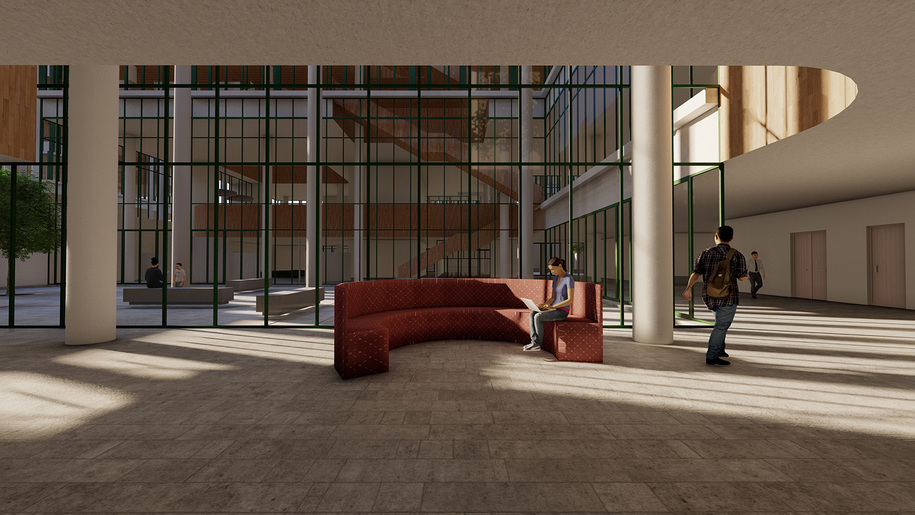
Αναφορικά με τις χρήσεις του Δημαρχείου, υπάρχουν οι γραφειακοί χώροι, ένας εκθεσιακός χώρος, ο παιδικός σταθμός, το θέατρο, αίθουσες σεμιναρίων και προβολών, εργαστήρια και το αρχείο. Στο Δημοτικό Συμβούλιο υπάρχουν τα γραφεία, αίθουσες συνεδριάσεων, το εστιατόριο κλπ. Υπάρχουν επίσης αρκετοί κοινόχρηστοι χώροι, όπως η αίθουσα των πολιτών, τα σημεία πληροφόρησης, το γυμναστήριο, η κεντρική βιβλιοθήκη, η παιδική βιβλιοθήκη, αίθουσες σεμιναρίων και υπολογιστών κλπ. Τέλος, υπάρχουν και χρήσεις όπως το γραφείο και το διαμέρισμα του Δημάρχου, τα γραφεία της διοίκησης κλπ.
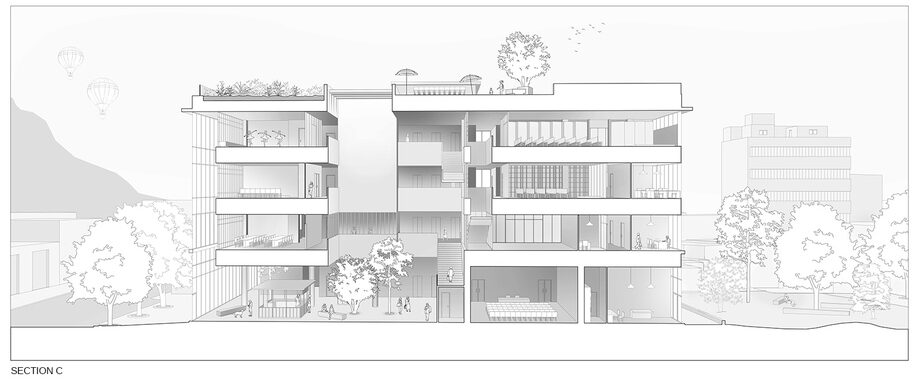
Το Κέντρο Πολιτισμού φιλοξενεί την αγορά τροφίμων, αίθουσες πολλαπλών χρήσεων, εκθεσιακό χώρο, χώρους ενημέρωσης για θέματα υγείας, διοικητικά γραφεία, αίθουσες χορού και μουσικής, ενώ στην οροφή του λειτουργεί υπαίθριο σινεμά.
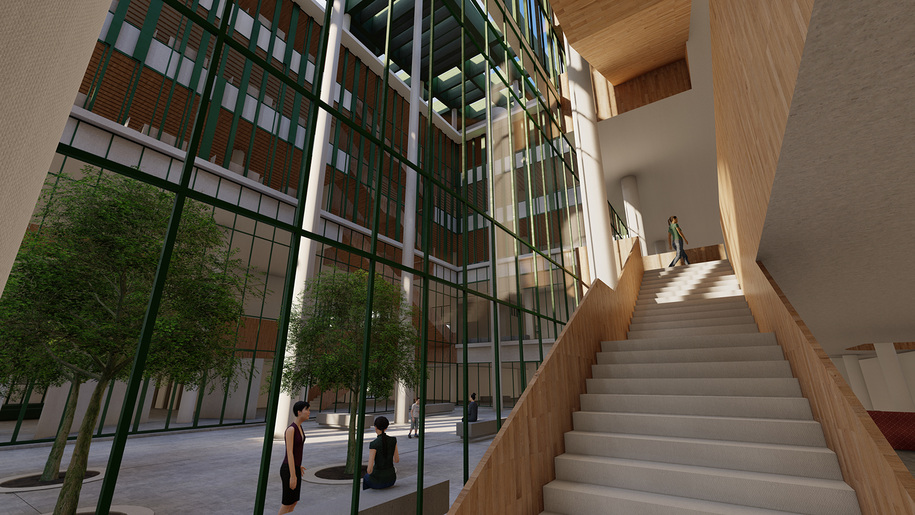
Μεγάλη σημασία έχει δοθεί επίσης στη χωρική επικοινωνία και αλληλεπίδραση, οπότε έχουν διανοιχτεί κενά, για να επιτευχθεί οπτική επικοινωνία από όροφο σε όροφο σε διάφορα σημεία, αλλά και καλύτερος φωτισμός και αερισμός των χώρων.
Plans
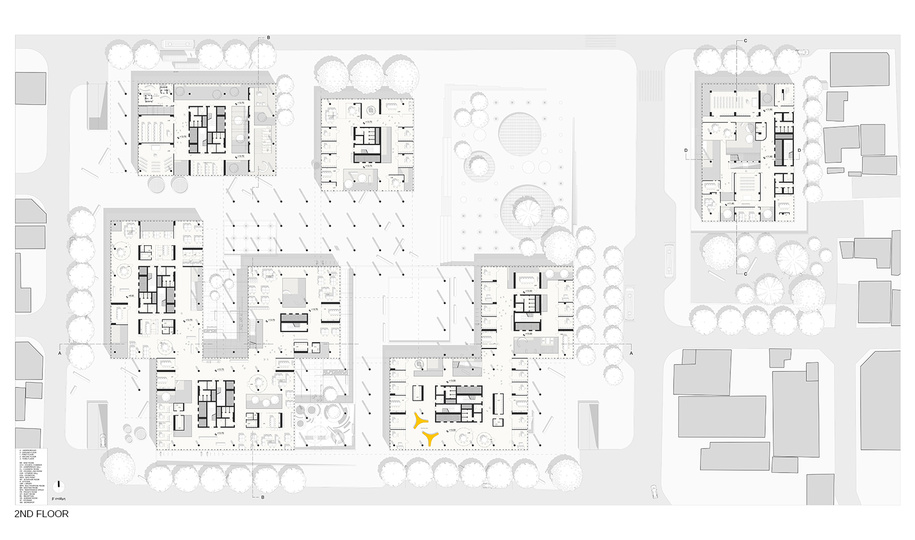
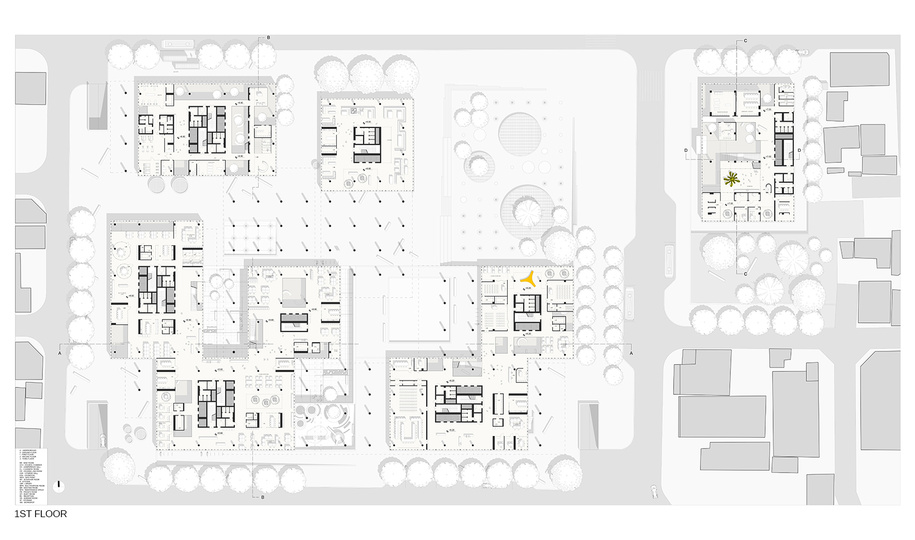
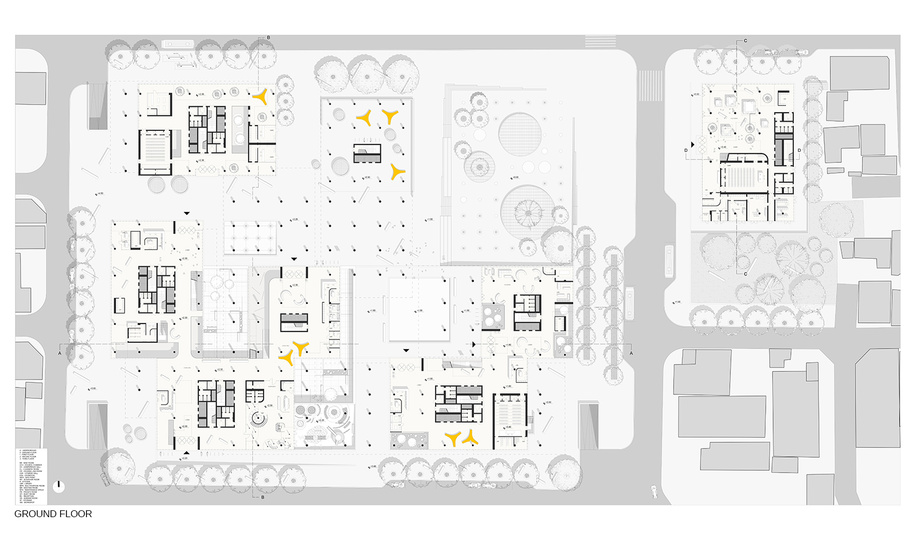
Credits & Details
Τίτλος: Suncheon City Hub
Τοποθεσία: Suncheon, South Korea
Έκταση: 33.395 τ.μ.
Φοιτητής: Δημήτριος Μαυροματάκης
Επιβλέπων Καθηγητής: Κωνσταντίνος Ιωαννίδης
Παρουσίαση: Ιούλιος 2022
Πανεπιστημιακό ίδρυμα: Τμήμα Αρχιτεκτόνων Μηχανικών, Αριστοτέλειο Πανεπιστήμιο Θεσσαλονίκης
READ ALSO: Crip Camping: Ένα πείραμα αποϊδρυματοποίησης στη χερσόνησο της Βούλας | Διπλωματική εργασία από τη Βασιλική Ηλιοπούλου και τη Φελίσια Ταστάνη