The way of perceiving and experiencing the place and space is subjective. Everyone therefore having different stimuli, desires, needs, ways of living and working in a public urban landscape – place – space, forming a personal route leaving his own mark.
The start point was the love for the water element and the goal through the architectural composition was to connect the solid with the fluid element that will result in one or more alternating experiences and perspectives. Therefore the place of intervention was chosen to be the coastal area of Faliro Bay in Athens, based not on the existing situation but in a future design which was carried out mainly by the architectural firm of architect Renzo Piano.
The issue was the union of two points and this ultimately attributed with a strong alternating unexpected and radical design (topographic diagram), causing with its geometry and offering freedom to the desire of the visitor. There is no a beginning or an end, the path and the choices continue indefinitely. It creates a spatial network of paths, a network of options that if sets off against it looks like a labyrinth, where the visitor is invited through the process of exploration and freedom of choice to draw his personal path without guidance.
There is therefore an interactive relationship walker – visitor with the landscape, the sea, the space where in the course meets landscaped common areas (facilities) or non, alternating heights, constantly changing and unexpected views, full and empty, visual meeting or not, directness, transparency. The urban space is therefore resulting as fluid, continuous, with multiple orientations offering a different experience of visiting and of emotional development.
Generally: The project is extended over the water, supported on piles and at the one end opens up for the passage of boats. The length approaching three km, the maximum height is +14.00m, respecting the location and the human scale, and the minimum height is -5.00m, since exists facilities and outdoor configuration below sea level.
Papoutsopoulou Anna Maria
The metonymy object of desire (Diploma thesis 2013)
Supervisor: G. Papakostas
Aristotle University of Thessaloniki, Department of Architecture
Bio
I graduated from the ATEITH of Civil Infrastructure department of Thessaloniki (2001-2006) and later from the Aristotle University of Thessaloniki in the Architecture department (2009-2013).
In between and during my studies, I participated in workshops, competitions, exhibitions, seminars and gained work experience in some offices and public services.
I am mainly interested in the synthetic part of a project at all levels and I am fond of the most branches of design like urban planning, public buildings, residences and outdoor reconstruction.
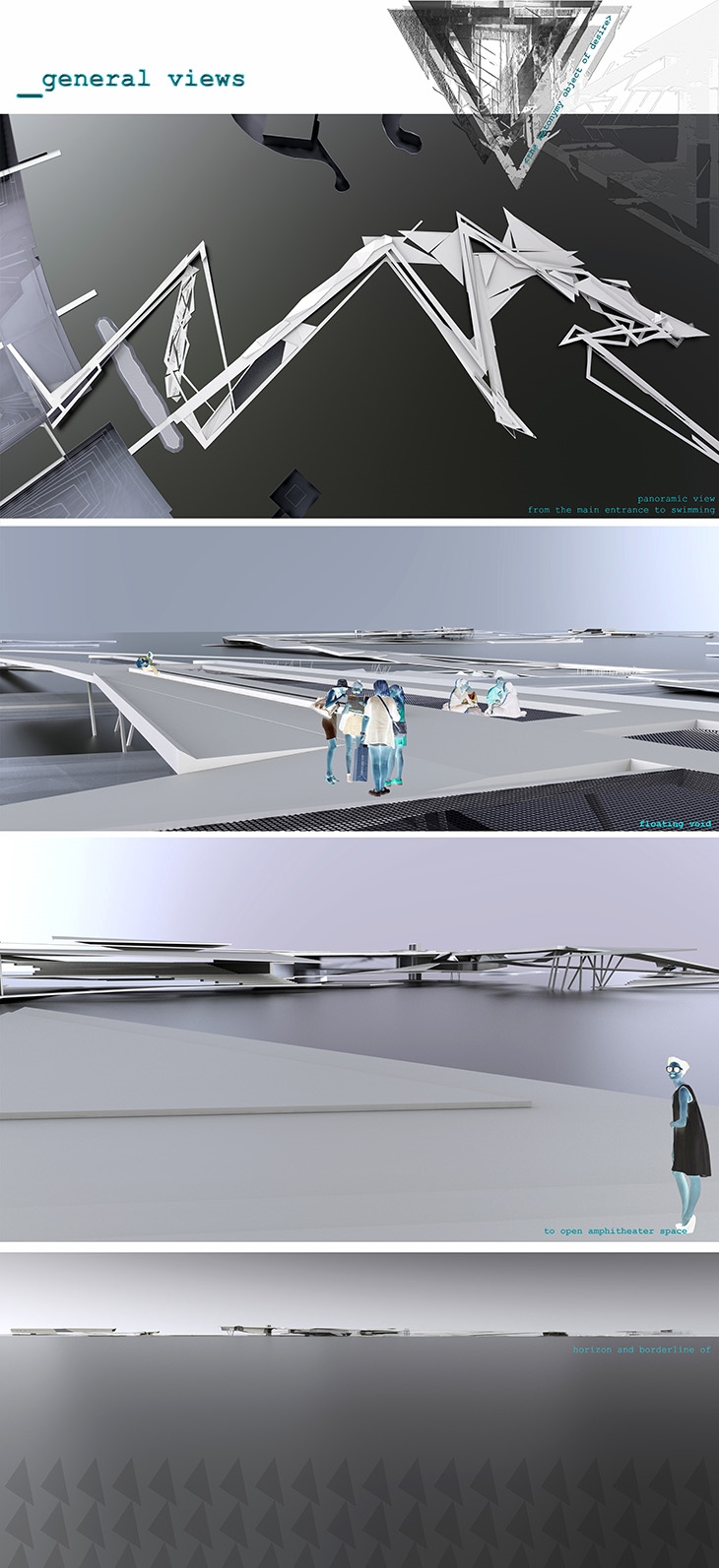 THE METONYMY OBJECT OF DESIRE / ANNA MARIA PAPOUTSOPOULOU / GENERAL VIEWS
THE METONYMY OBJECT OF DESIRE / ANNA MARIA PAPOUTSOPOULOU / GENERAL VIEWS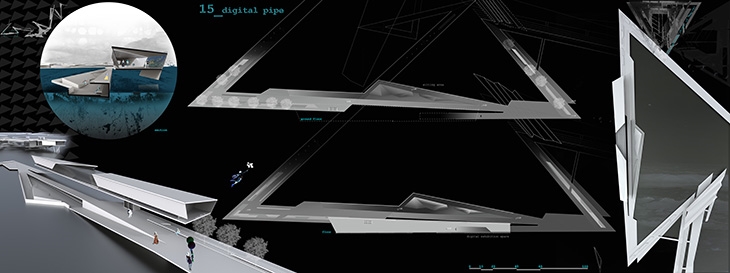 THE METONYMY OBJECT OF DESIRE / ANNA MARIA PAPOUTSOPOULOU / DIGITAL PIPE
THE METONYMY OBJECT OF DESIRE / ANNA MARIA PAPOUTSOPOULOU / DIGITAL PIPE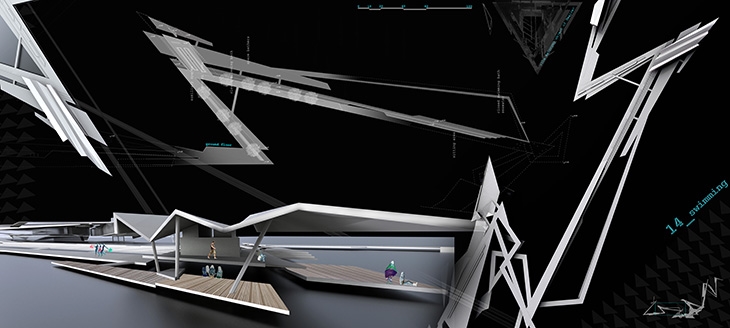 THE METONYMY OBJETC OF DESIRE / ANNA MARIA PAPOUTSOPOULOU / SWIMMING
THE METONYMY OBJETC OF DESIRE / ANNA MARIA PAPOUTSOPOULOU / SWIMMING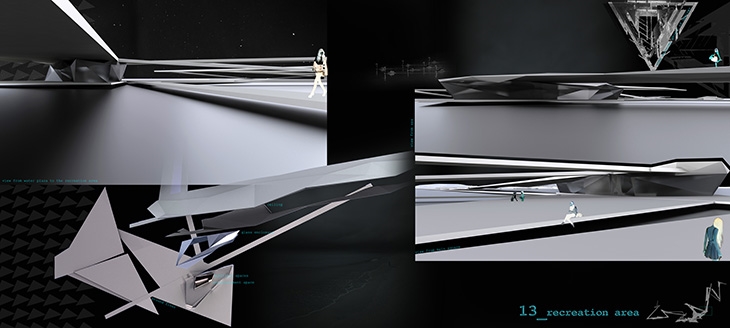 THE METONYMY OBJECT OF DESIRE / ANNA MARIA PAPOUTSOPOULOU / RECREATION AREA
THE METONYMY OBJECT OF DESIRE / ANNA MARIA PAPOUTSOPOULOU / RECREATION AREA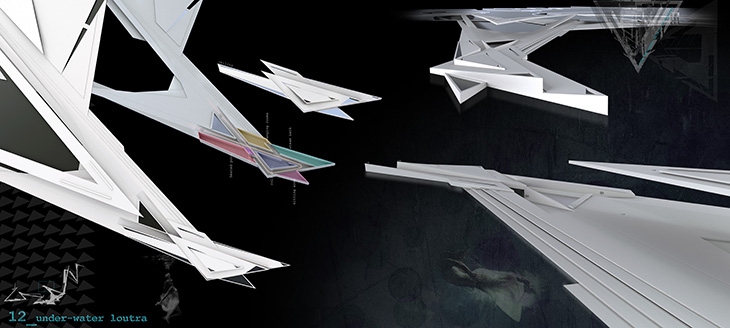 THE METONYMY OBJECT OF DESIRE / ANNA MARIA PAPOUTSOPOULOU / UNDERWATER LOUTRA
THE METONYMY OBJECT OF DESIRE / ANNA MARIA PAPOUTSOPOULOU / UNDERWATER LOUTRA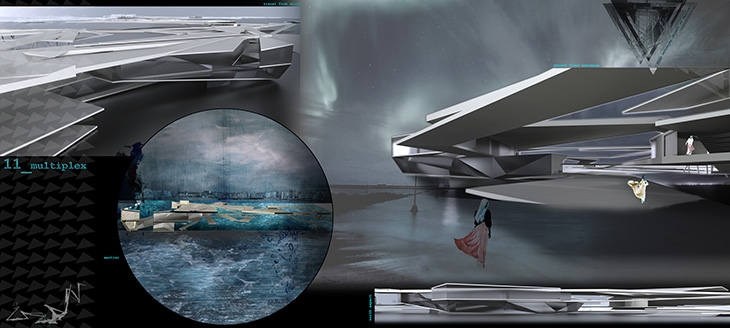 THE METONYMY OBJECT OF DESIRE / ANNA MARIA PAPOUTSOPOULOU / MULTIPLEX
THE METONYMY OBJECT OF DESIRE / ANNA MARIA PAPOUTSOPOULOU / MULTIPLEX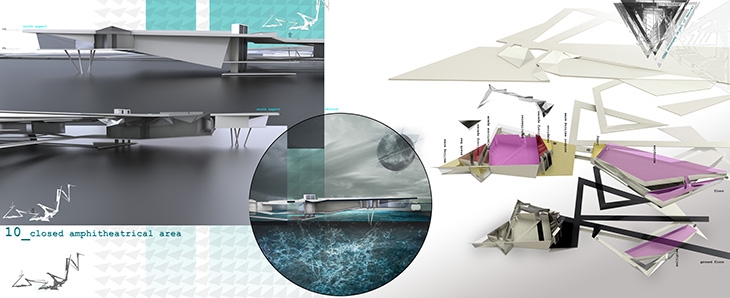 THE METONYMY OBJECT OF DESIRE / ANNA MARIA PAPOUTSOPOULOU / INDOOR AMPHITHEATRE
THE METONYMY OBJECT OF DESIRE / ANNA MARIA PAPOUTSOPOULOU / INDOOR AMPHITHEATRE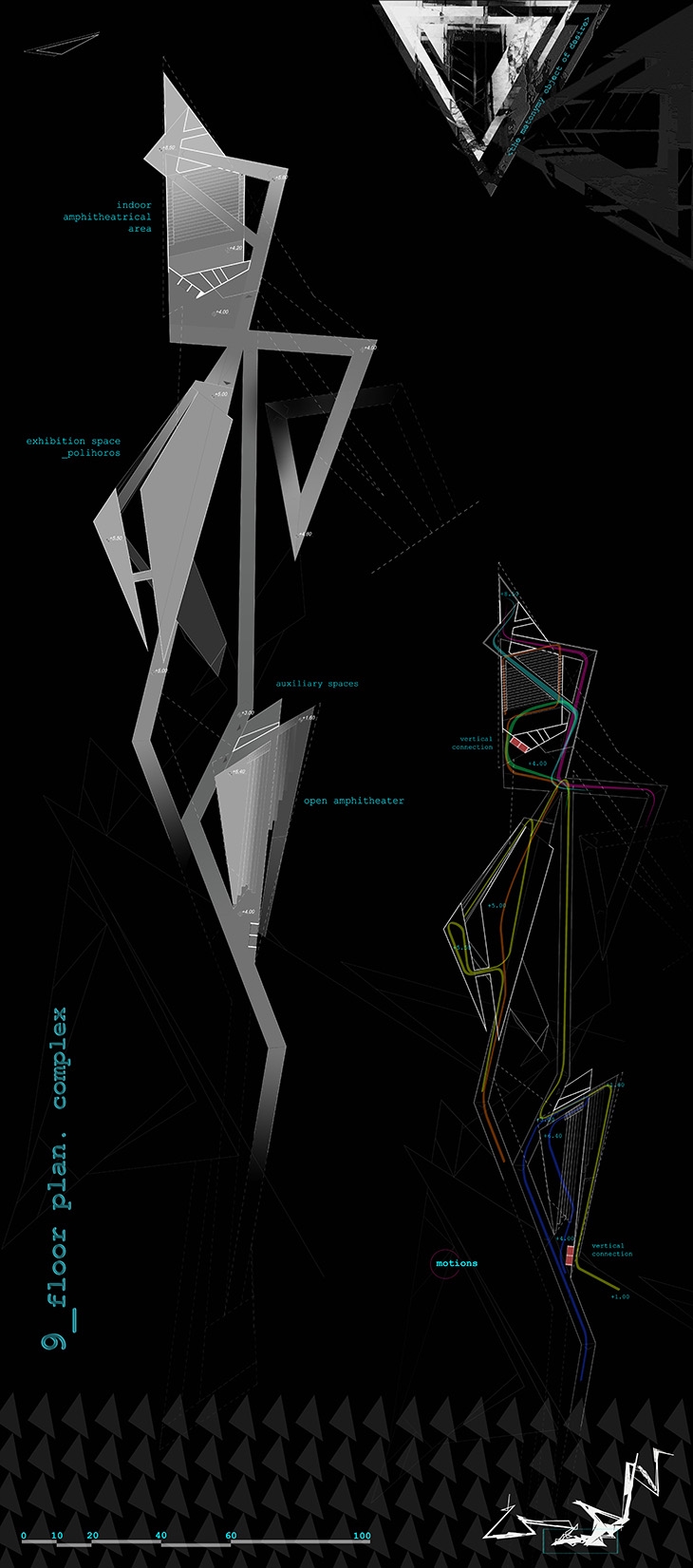 THE METONYMY OBJECT OF DESIRE / ANNA MARIA PAPOUTSOPOULOU / FLOOR PLAN, COMPLEX
THE METONYMY OBJECT OF DESIRE / ANNA MARIA PAPOUTSOPOULOU / FLOOR PLAN, COMPLEX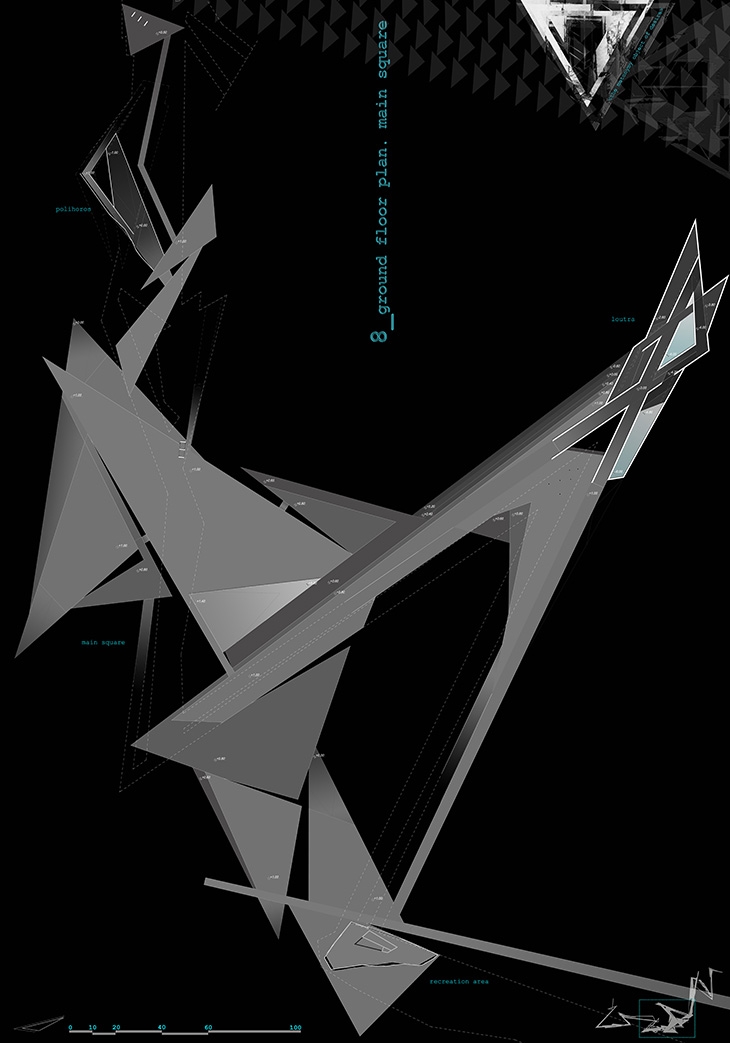 THE METONYMY OBJECT OF DESIRE / ANNA MARIA PAPOUTSOPOULOU / PLAN OF MAIN SQUARE
THE METONYMY OBJECT OF DESIRE / ANNA MARIA PAPOUTSOPOULOU / PLAN OF MAIN SQUARE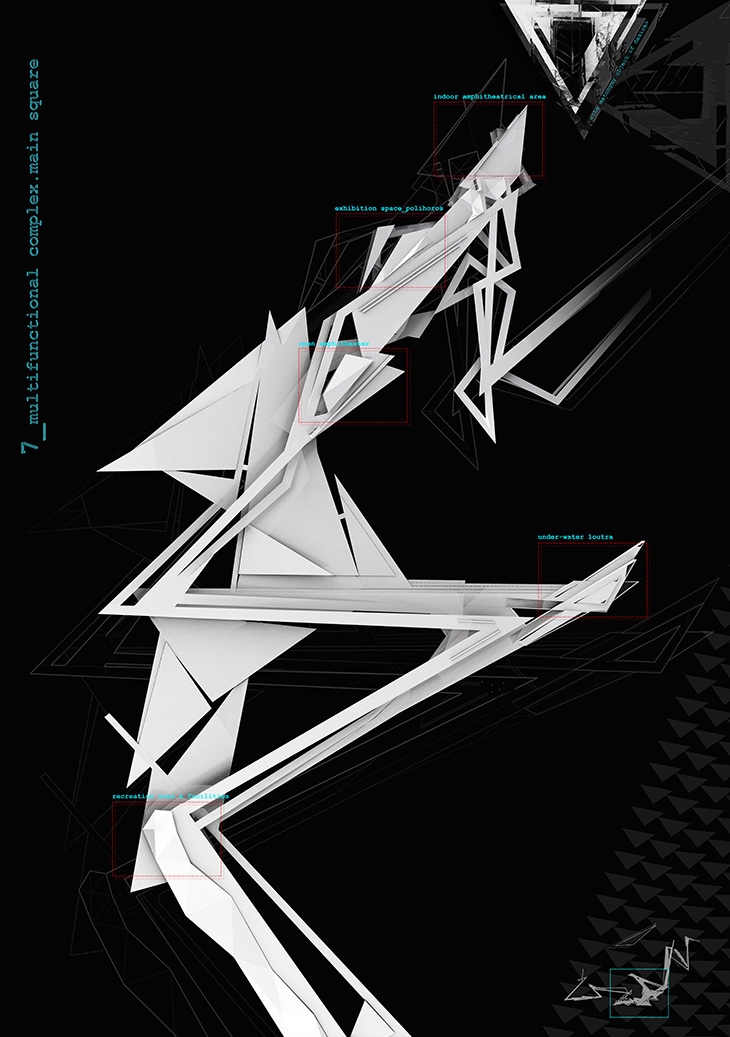 THE METONYMY OBJECT OF DESIRE / ANNA MARIA PAPOUTSOPOULOU / COMPLEX & MAIN SQUARE
THE METONYMY OBJECT OF DESIRE / ANNA MARIA PAPOUTSOPOULOU / COMPLEX & MAIN SQUARE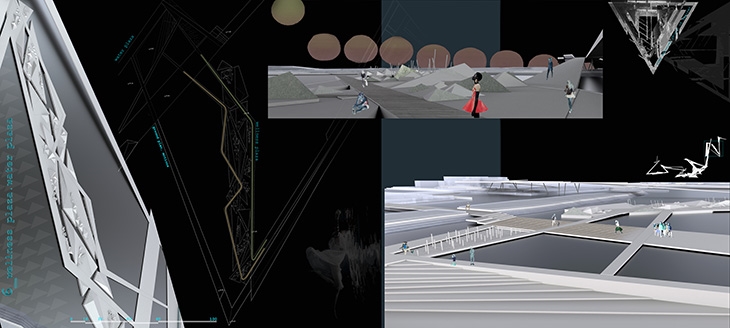 THE METONYMY OBJECT OF DESIRE / ANNA MARIA PAPOUTSOPOULOU / WELLNESS & WATER PLAZA
THE METONYMY OBJECT OF DESIRE / ANNA MARIA PAPOUTSOPOULOU / WELLNESS & WATER PLAZA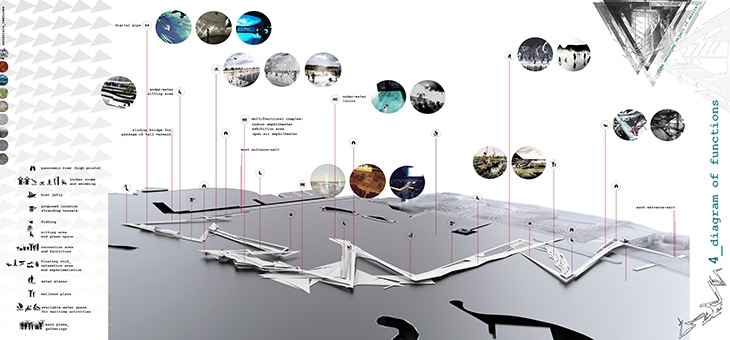 THE METONYMY OBJECT OF DESIRE / ANNA MARIA PAPOUTSOPOULOU / DIAGRAM OF FUNCTIONS
THE METONYMY OBJECT OF DESIRE / ANNA MARIA PAPOUTSOPOULOU / DIAGRAM OF FUNCTIONS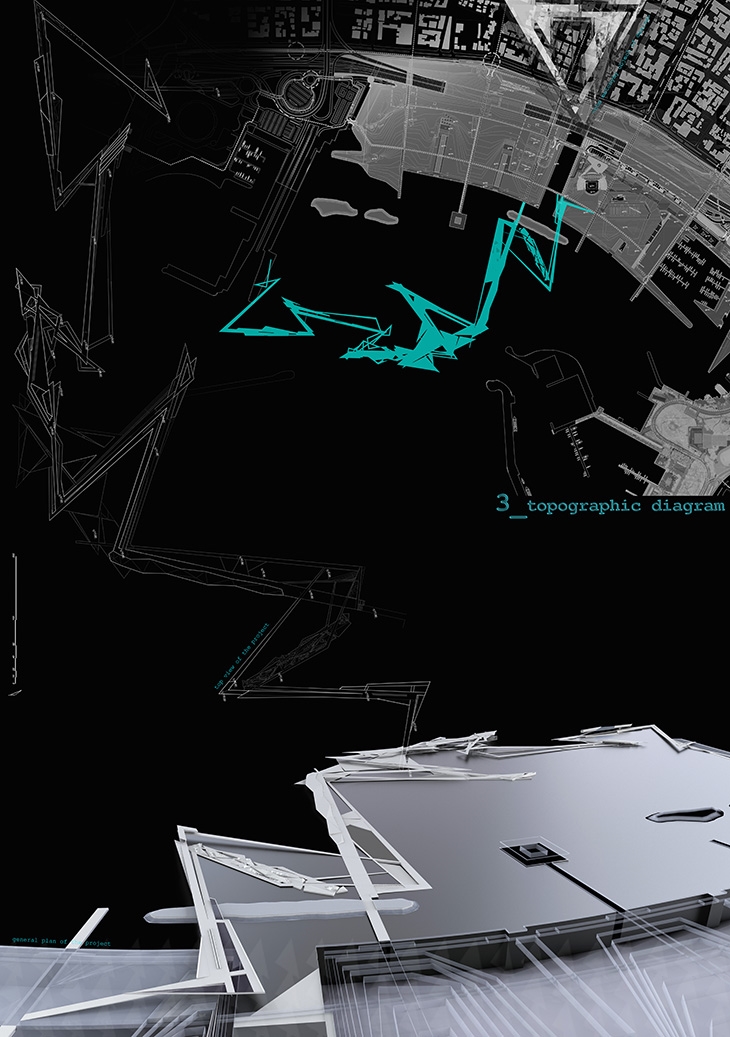 THE METONYMY OBJECT OF DESIRE / ANNA MARIA PAPOUTSOPOULOU / TOPOGRAPHIC DIAGRAM
THE METONYMY OBJECT OF DESIRE / ANNA MARIA PAPOUTSOPOULOU / TOPOGRAPHIC DIAGRAM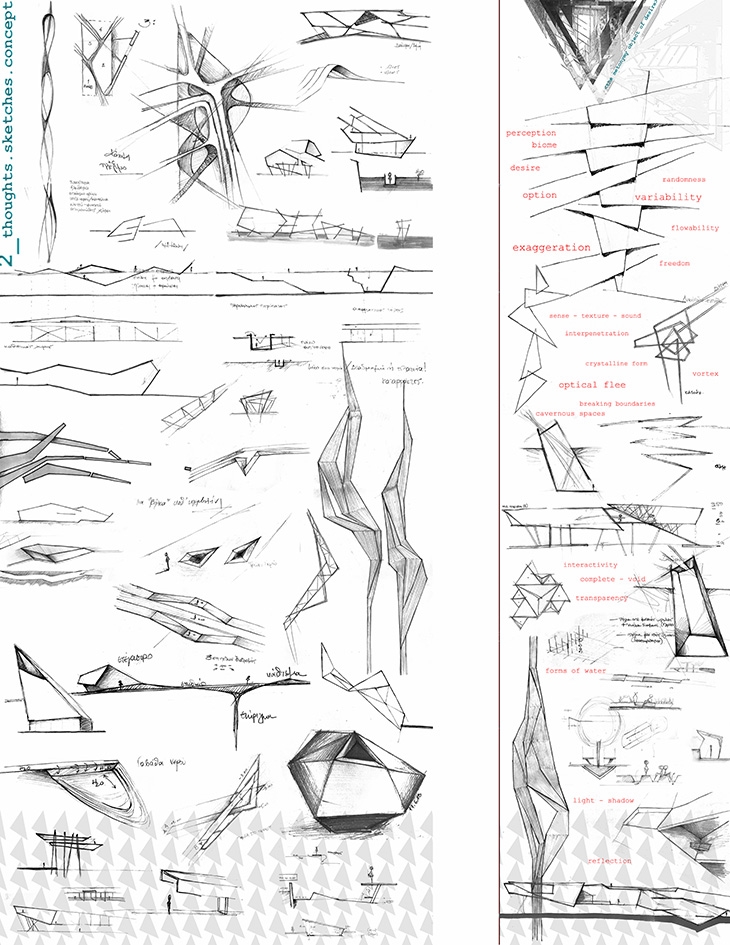 THE METONYMY OBJECT OF DESIRE / ANNA MARIA PAPOUTSOPOULOU / SKETCHES
THE METONYMY OBJECT OF DESIRE / ANNA MARIA PAPOUTSOPOULOU / SKETCHES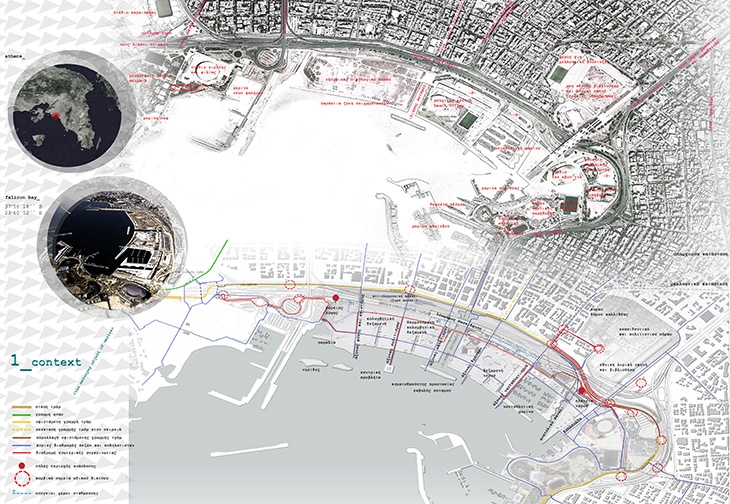 THE METONYMY OBJECT OF DESIRE / ANNA MARIA PAPOUTSOPOULOU / CONTEXT
THE METONYMY OBJECT OF DESIRE / ANNA MARIA PAPOUTSOPOULOU / CONTEXTREAD ALSO: Inhabiting fragile territories > a little story for a little house.Psaltis Stelios