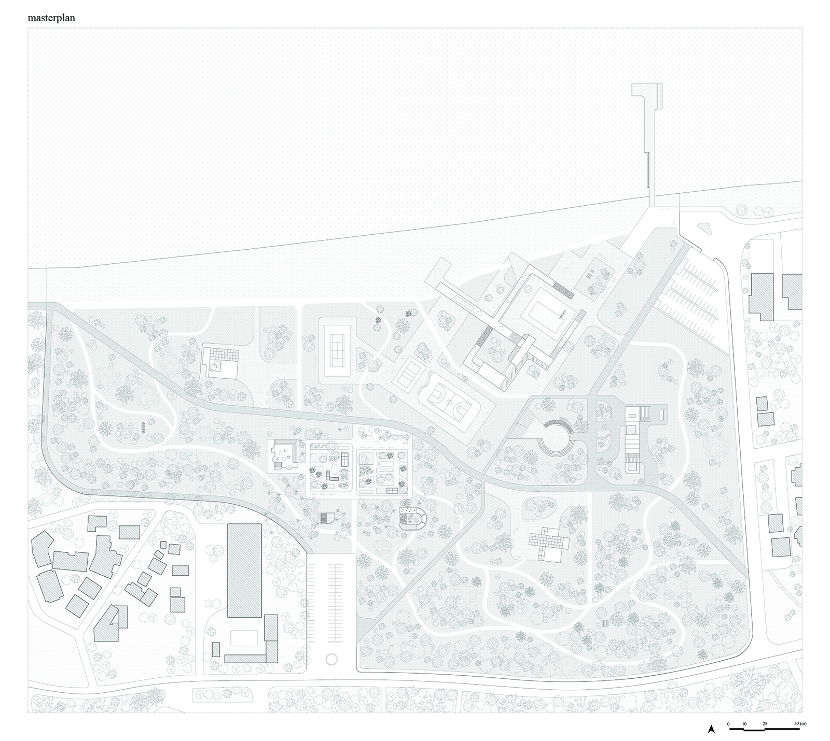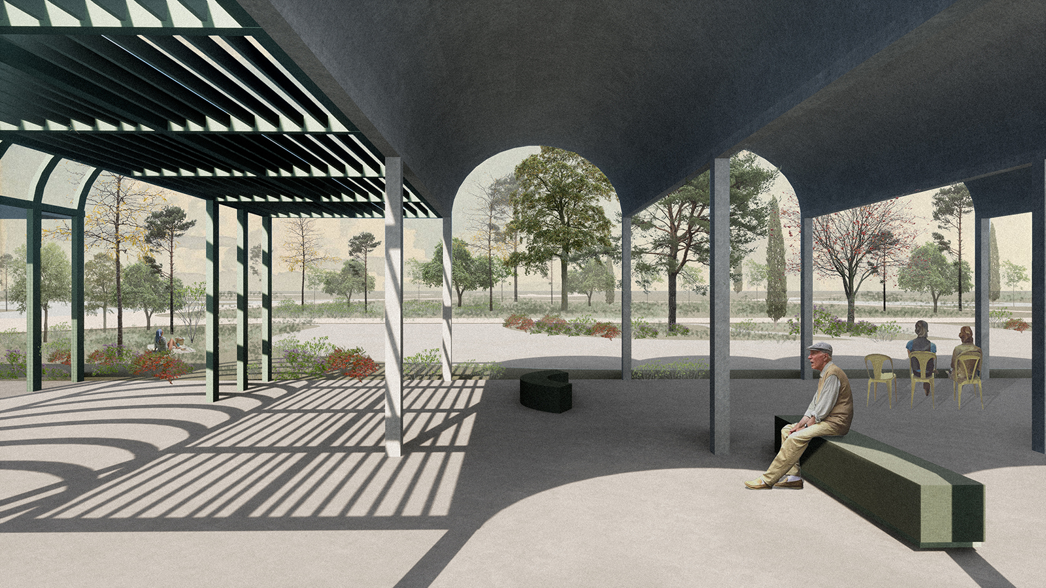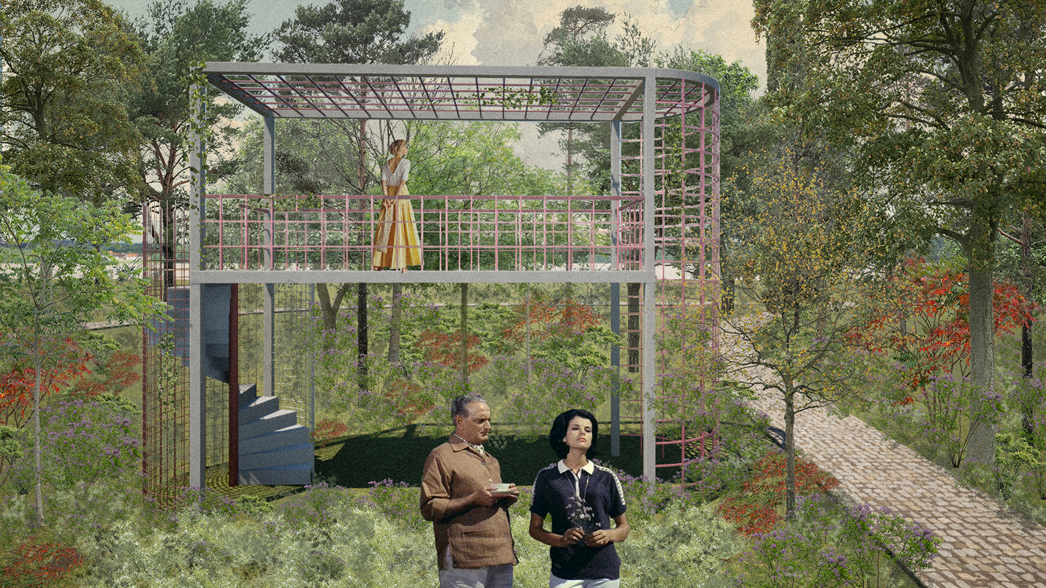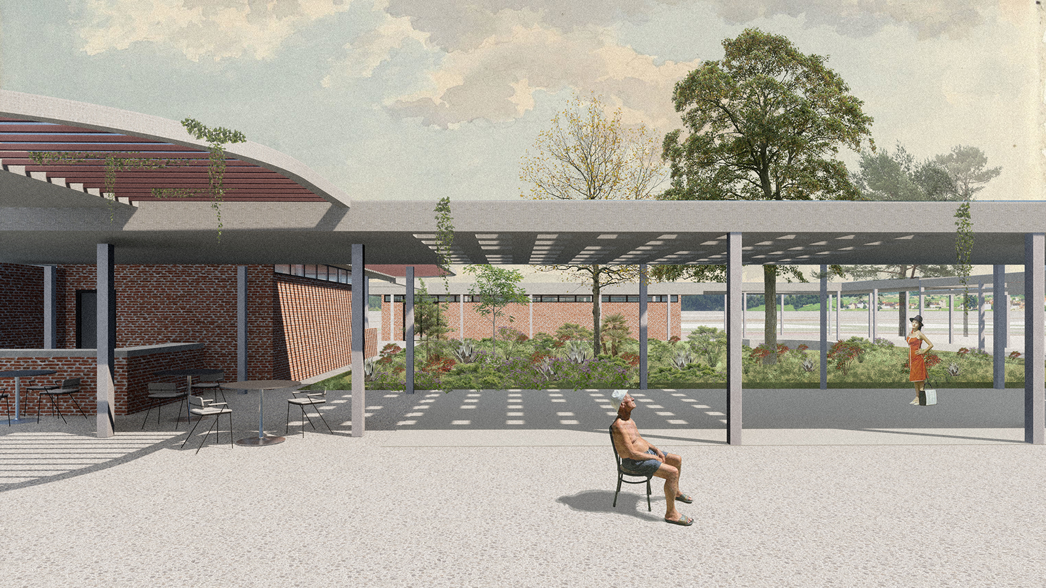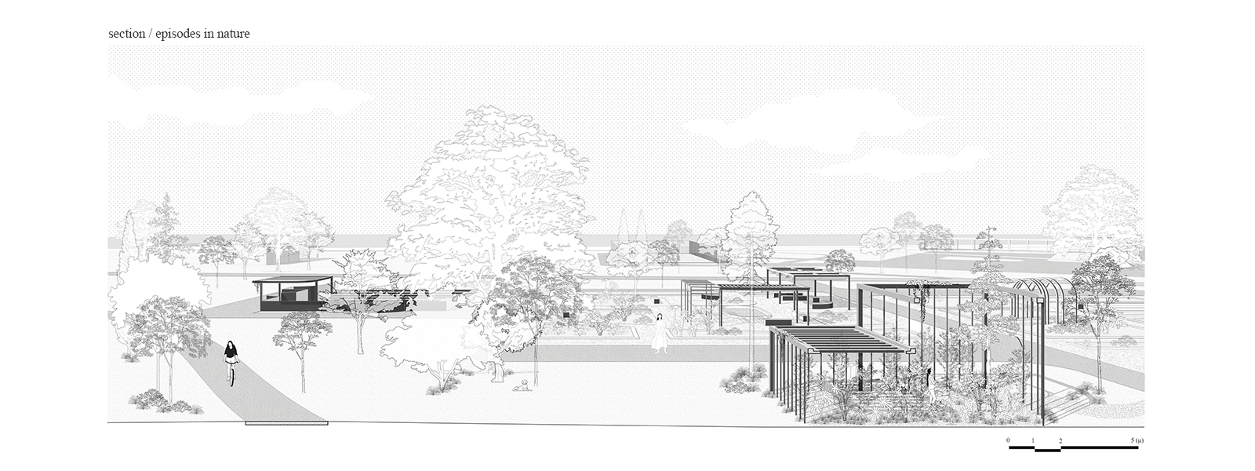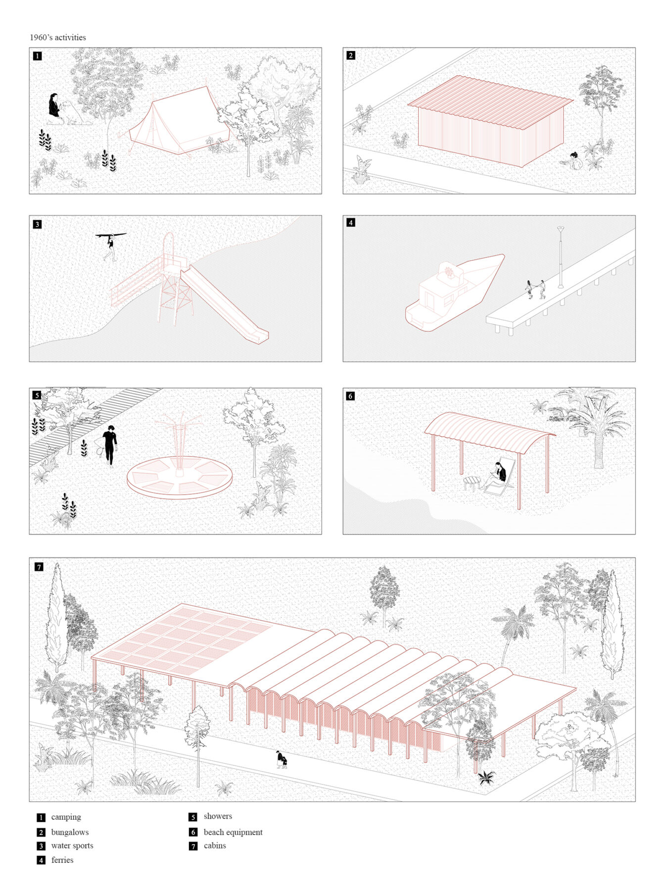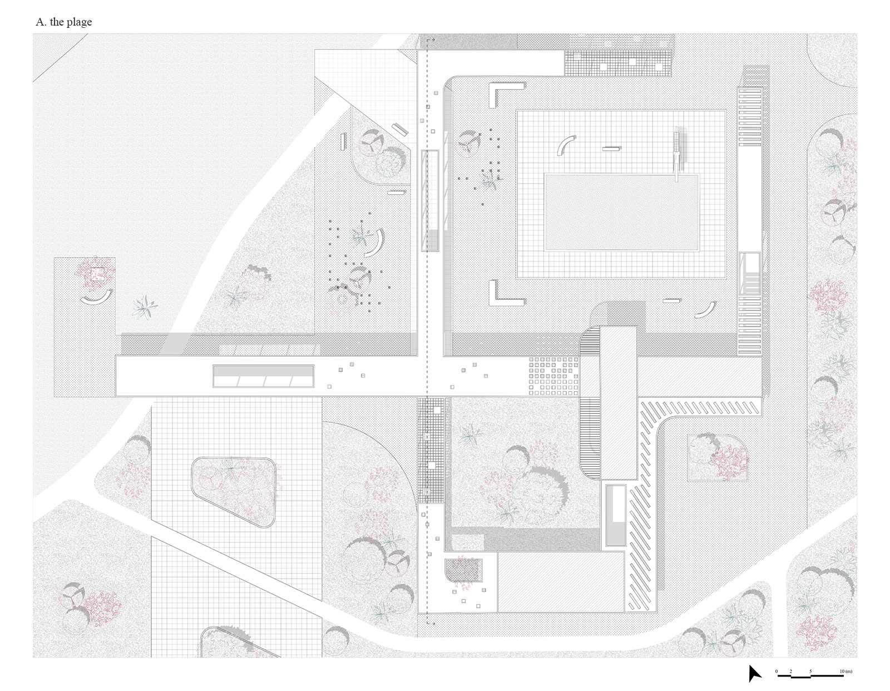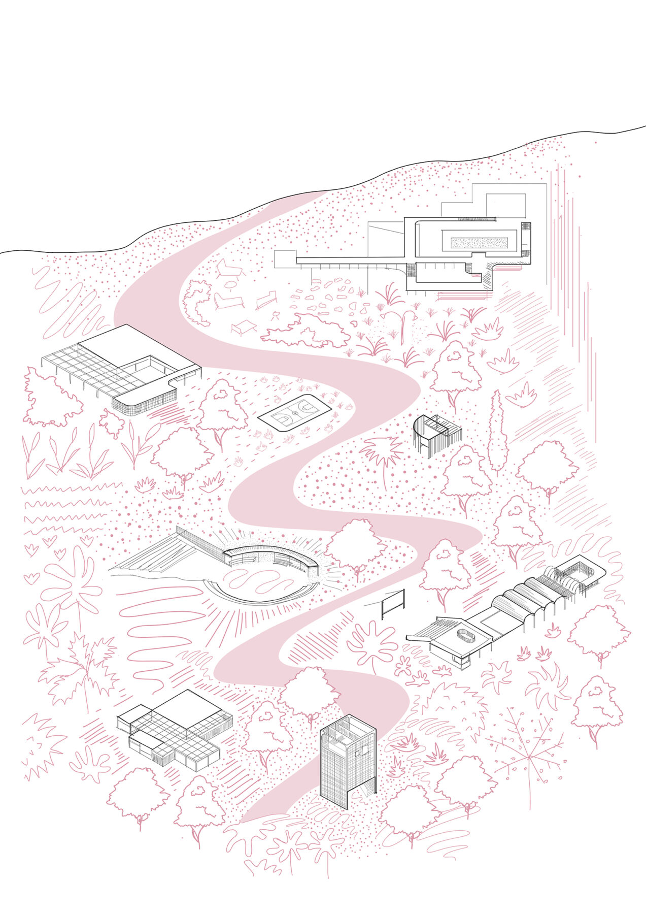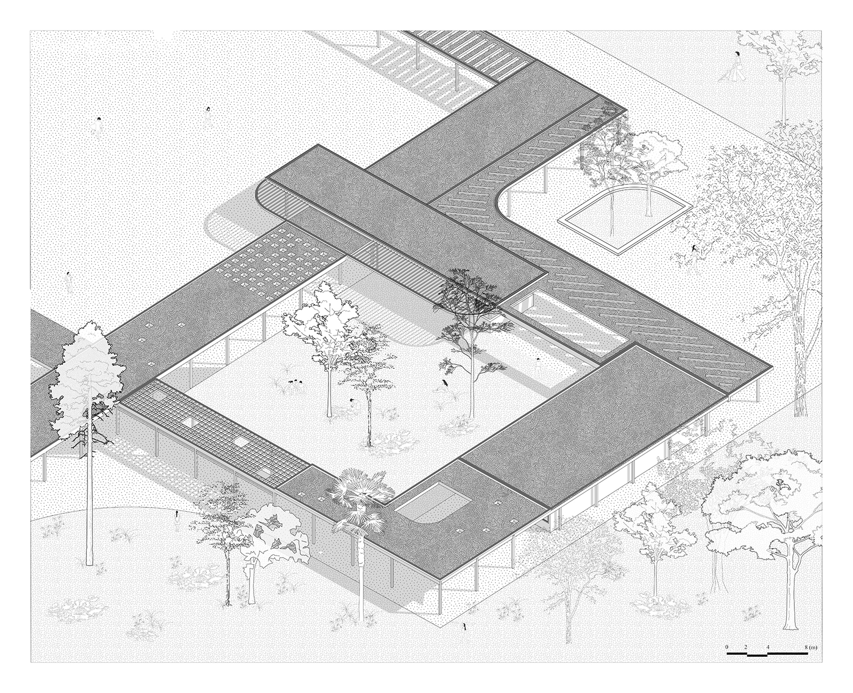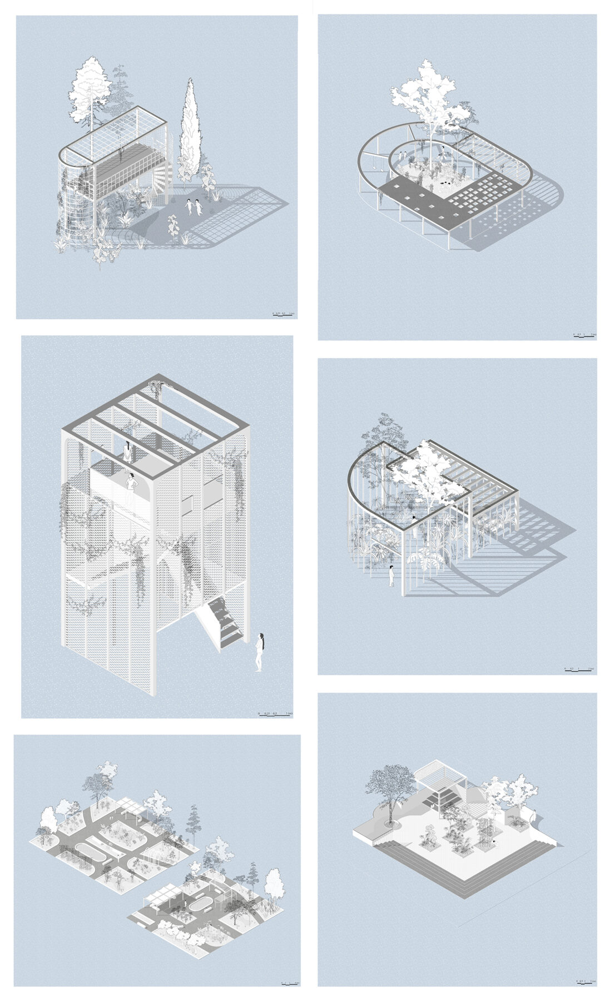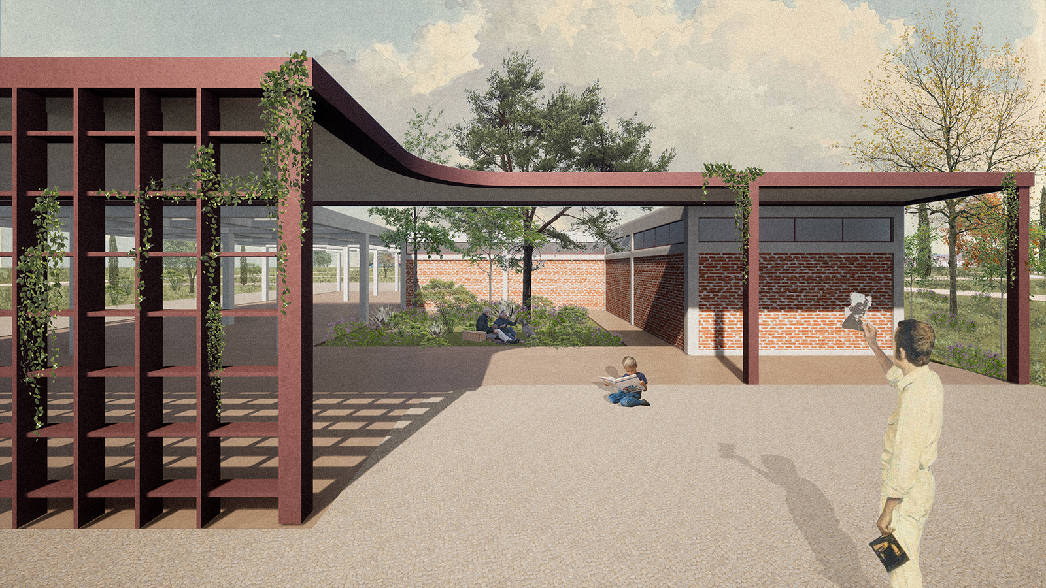This diploma thesis project by Konstantina Potsou addresses the redesign of the coast in Agia Triada in the municipality of Thermaikos, aiming to revive its original form dating back to the 1960s. The existing state of the site, characterized by dense, unregulated vegetation and some old, abandoned structures, served as the starting point for the project. With a focus on protecting and showcasing the existing dense vegetation while maintaining a human scale, the proposal suggests creating a new spatial experience that strengthens the relationship between humans and nature.
The proposal is divided into three focused sections. Four of the existing buildings on the site, which are in varying states of disrepair, are reused and redesigned to integrate with the overall proposal. Two of them are located in the first section, while the other two are located in a more distant place regarding the new functions, integrating a yoga studio and creative workshop spaces.
The first section, the beach, is a space for relaxation by the water. The four existing buildings on the site, which are in varying states of disrepair, are reused and redesigned to integrate with the overall proposal. Two of the buildings are repurposed to include recreational areas, such as a café, a grocery store-restaurant, auxiliary spaces, and an information center.
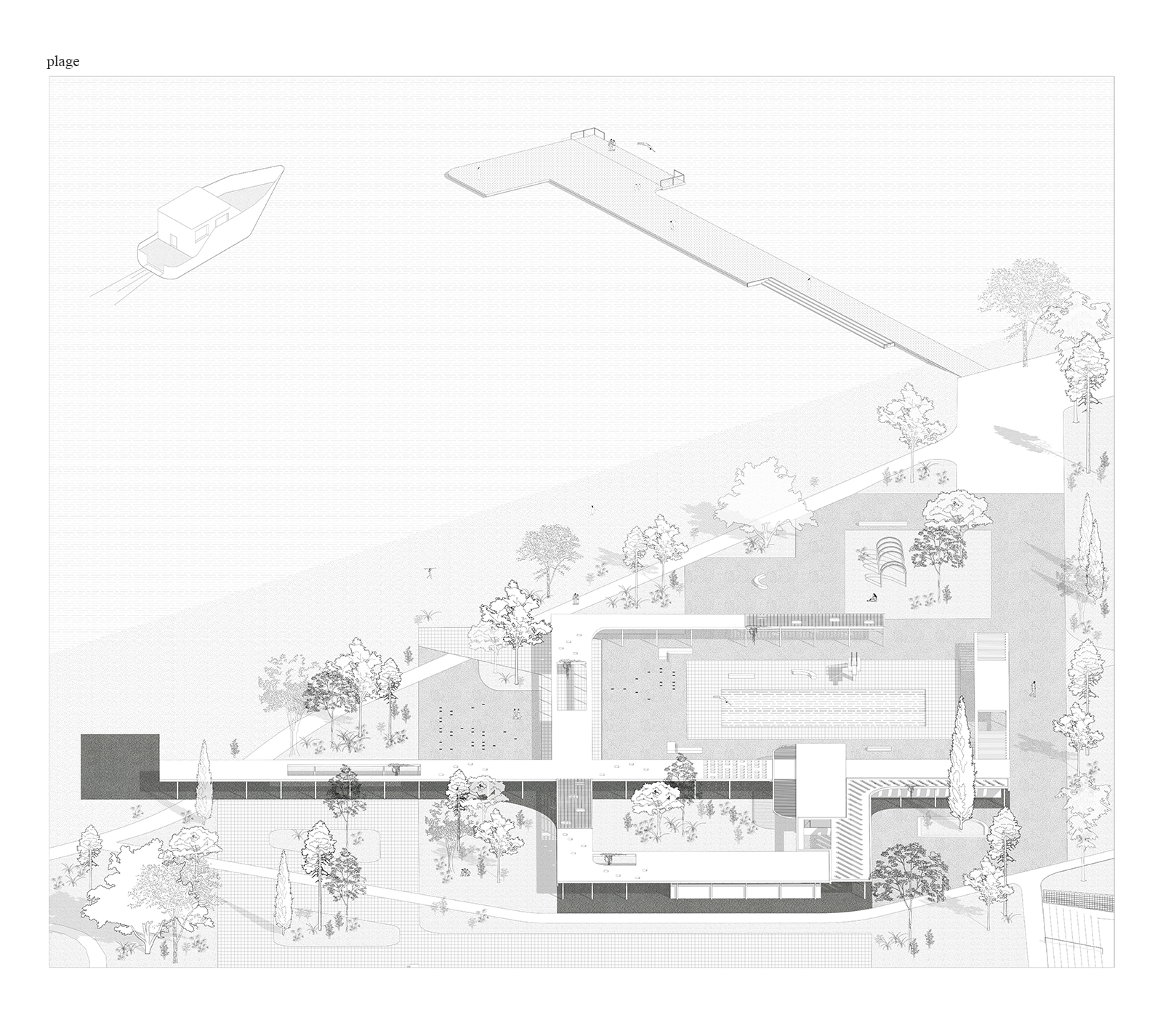
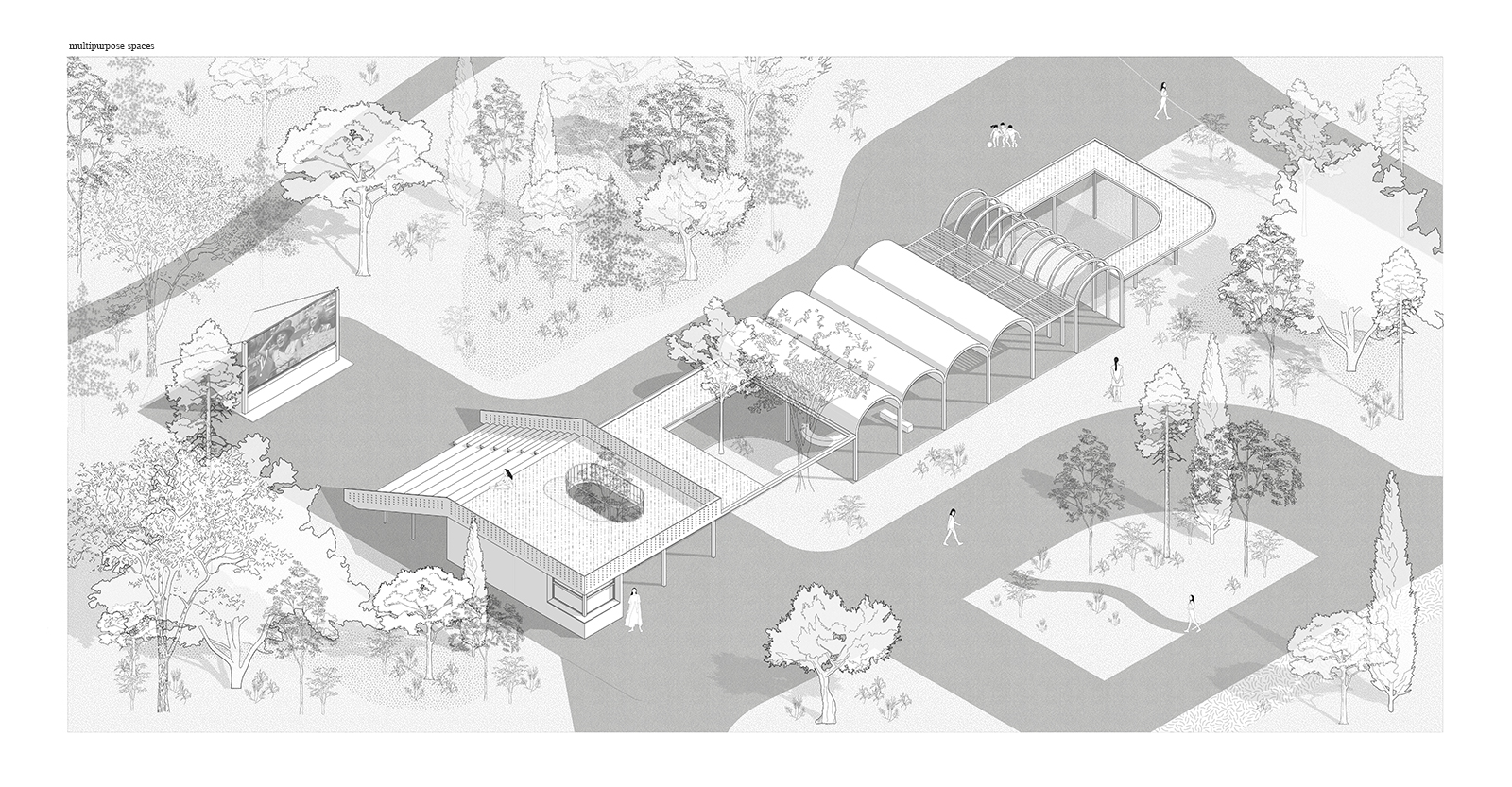
The second section involves the cultural activities zone, which includes an open-air amphitheater and a multi-purpose space for events and activities such as markets, theater performances, open air cinema and exhibitions. Inspired by the traditional morphology of the old cabin building, this structure encourages active participation and enhances the cultural and social identity of the area.
In the third section, the proposal features installations and gardens that encourage exploration and interaction with nature. Visitors are invited to engage in various activities, such as walking, playing, and observing. The botanical garden hosts both local and new plant species, while seating areas, small ponds, and pathways are interspersed throughout. Lastly, the observatory, a metal structure, is located in a remote area, offering a quiet space for observation and connection with the natural environment.

Facts & Credits
Project title: Tracing Thermaikos coast: Revival of a forgotten resort
Project type: Diploma thesis prohect
University: School of Architecture, Faculty of Engineering, Aristotle University of Thessaloniki
Date: September 2024
Student: Konstantina Potsou
Text: Provided by the author
Supervisor: Dimitris Kontaxakis
Η παρούσα διπλωματική εργασία aπό την Κωνσταντίνα Πότσου πραγματεύεται τον ανασχεδιασμό της πλαζ της Αγίας Τριάδας του δήμου Θερμαϊκού, μέσα από ένα πλαίσιο αναβίωσης της αρχικής της μορφής που χρονολογείται από το 1960. Η υφιστάμενη κατάσταση του πεδίου αυτού, η οποία χαρακτηρίζεται από πυκνή, άναρχη βλάστηση και κάποιες από τις παλιές ερειπωμένες εγκαταστάσεις αποτέλεσαν το έναυσμα της εργασίας. Με γνώμονα την προστασία και ανάδειξη της υπάρχουσας πυκνής βλάστησης και τη διατήρηση της ανθρώπινης κλίμακας προτείνεται η δημιουργία μιας νέας χωρικής εμπειρίας η οποία θα ενισχύει τη σχέση ανθρώπου και φύσης.
Η πρόταση κατηγοριοποιείται σε 3 εστιασμένες ενότητες.
Στην πρώτη ενότητα, η πλαζ, αποτελεί έναν χώρο χαλάρωσης δίπλα στο νερό. Τα δύο υφιστάμενα κτίρια επαναχρησιμοποιούνται και ενσωματώνουν χώρους αναψυχής, όπως αναψυκτήριο, παντοπωλείο- εστιατόριο, βοηθητικούς χώρους και κέντρο πληροφοριών.
Προστίθενται νέα ανοίγματα στα κτίρια για καλύτερη σύνδεση με τον περιβάλλοντα χώρο, ενώ ενοποιούνται μέσω ενός συστήματος μεταλλικών στεγάστρων που προσφέρουν σκιά και ανάπαυση στους επισκέπτες. Η πλαζ αποτελεί σημείο στάση της παραθαλάσσιας πεζοδρομημένης διαδρομής ενώ ο σχεδιασμός της πραγματοποιείται με έμφαση στην ελάχιστη παρέμβαση και την αρμονική συνύπαρξη με τη φύση.

Η δεύτερη ενότητα αφορά τη ζώνη πολιτιστικών δραστηριοτήτων, η οποία περιλαμβάνει ένα υπαίθριο αμφιθέατρο και έναν πολυχώρο για εκδηλώσεις και δρώμενα, όπως αγορές, θεατρικές παραστάσεις, προβολή ταινιών και εκθέσεις. Η κατασκευή αυτή, εμπνευσμένη από την παραδοσιακή μορφολογία του παλιού κτιρίου των καμπίνων, προσφέρει δυνατότητες ενεργούς συμμετοχής και ενισχύει την πολιτιστική και κοινωνική ταυτότητα της περιοχής.
Στην τρίτη ενότητα, η πρόταση περιλαμβάνει κατασκευές και κήπους που ενθαρρύνουν την εξερεύνηση και την επαφή με τη φύση. Ο χρήστης καλείται να περιηγηθεί σε διάφορες δραστηριότητες, όπως περπάτημα, παιχνίδι και παρατήρηση. Ο βοτανικός κήπος φιλοξενεί τοπικά και νέα είδη φυτών, ενώ υπάρχουν καθιστικά, λιμνούλες και διαδρομές.
Τέλος, το παρατηρητήριο, μια μεταλλική κατασκευή, βρίσκεται σε απομακρυσμένο σημείο, προσφέροντας ένα ήσυχο μέρος για παρατήρηση και σύνδεση με το φυσικό περιβάλλον.
Στοιχεία έργου
Τίτλος έργου: Στα ίχνη της ακτής Θερμαϊκού: Αναβίωση ενός ερειπωμένου θερέτρου
Τύπος έργου: Διπλωματική εργασία σχεδιασμού
Πανεπιστημιακό Ίδρυμα: Τμήμα Αρχιτεκτόνων Μηχανικών, Πολυτεχνική Σχολή, Αριστοτέλειο Πανεπιστήμιο Θεσσαλονίκης
Εξεταστική περίοδος: Σεπτέμβριος 2024
Φοιτήτρια: Κωνσταντίνα Πότσου
Κείμενο: Από τη δημιουργό
Επιβλέπων καθηγητής: Δημήτρης Κονταξάκης
READ ALSO: Κρόνος σε Δεύτερη Χρήση:Πυκνωτής Πολιτιστικών και Συλλογικών Δράσεων στην Ελευσίνα | Διπλωματική εργασία των Γκούμα Μαρίας Ευθυμίας και Πετσίνη Αθανάσιου
