Diploma thesis by Georgios Lykos presents “WorkScrapers”, a mixed-use complex in Neo Faliro, Peiraeus accommodating office spaces, a conference hall, commercial and public spaces while creating a landmark building for the area of Piraeus.
-text by the author
The subject of the dissertation is the design of a mixed-use complex, with an important role in shaping a center of offices and flexible spaces, but also a conference room, commercial spaces, public green spaces and sports facilities. Although most of the building program concerns spaces that belong to the private sector, great importance was given to the formation of public spaces at ground level, to the interconnection with the redesigned green space at the end of Piraeus Street, the creation of sidewalks, the protection from the main road arteries of heavy traffic load, in the rapprochement with the existing school complex of Rallios but also in the creation of a landmark building for the area of Piraeus.
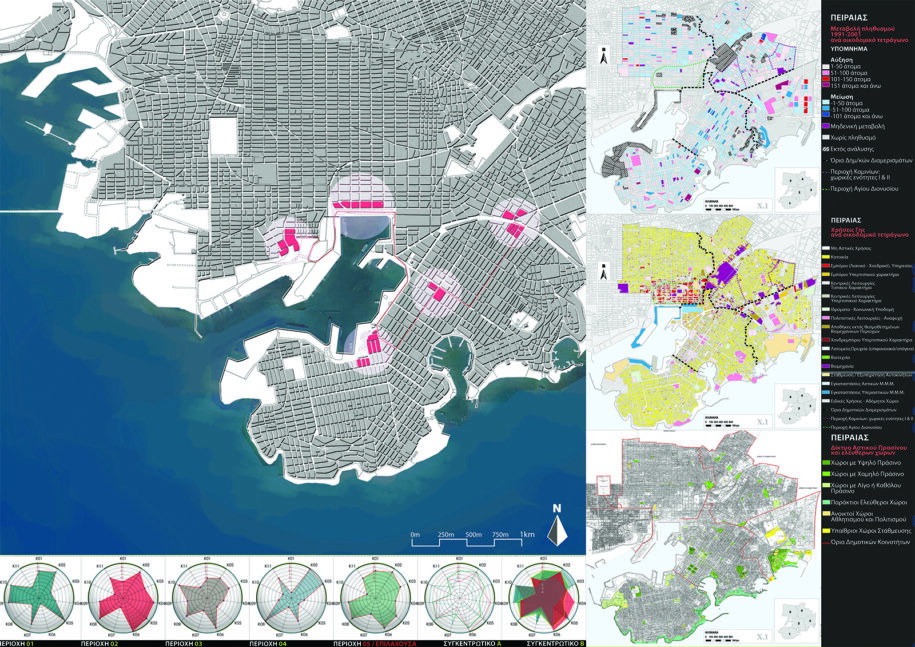
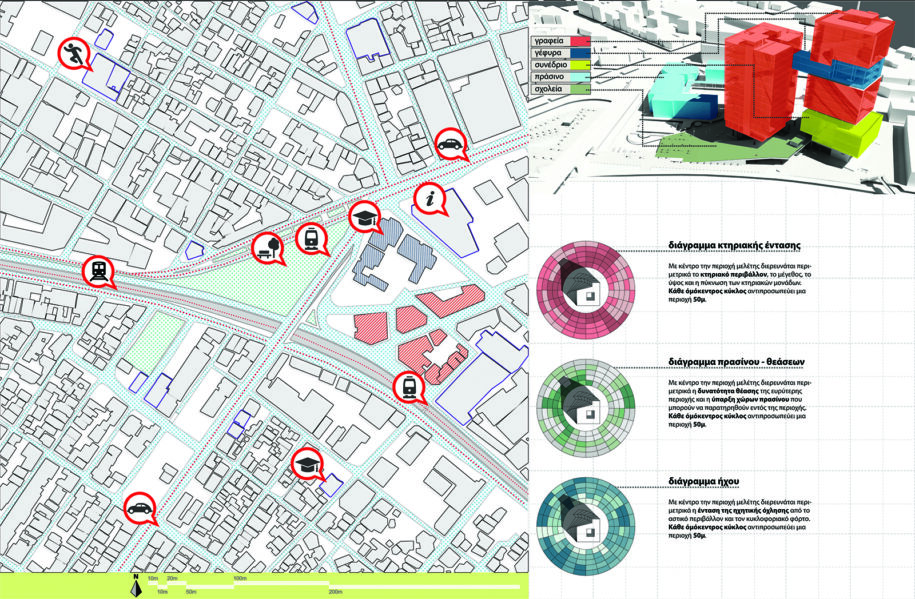
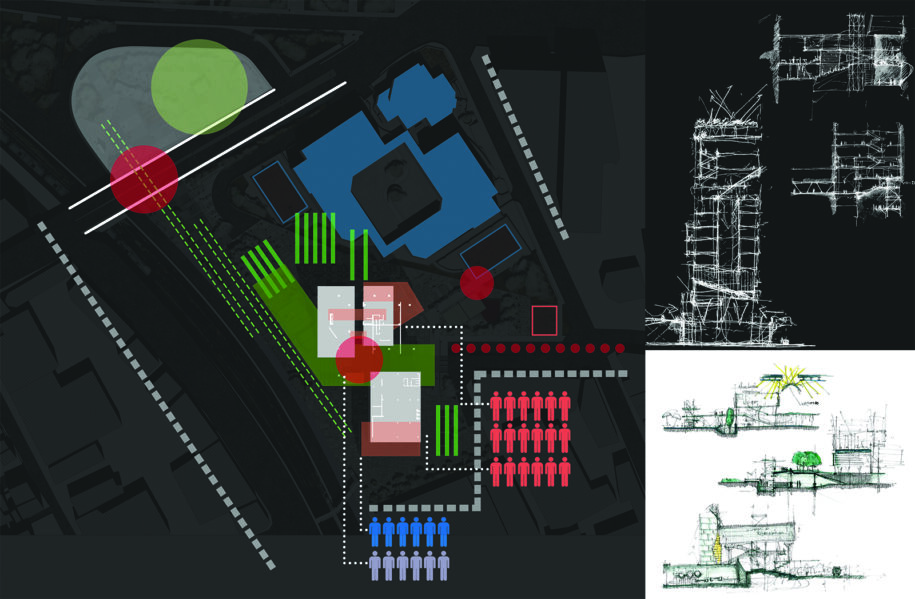
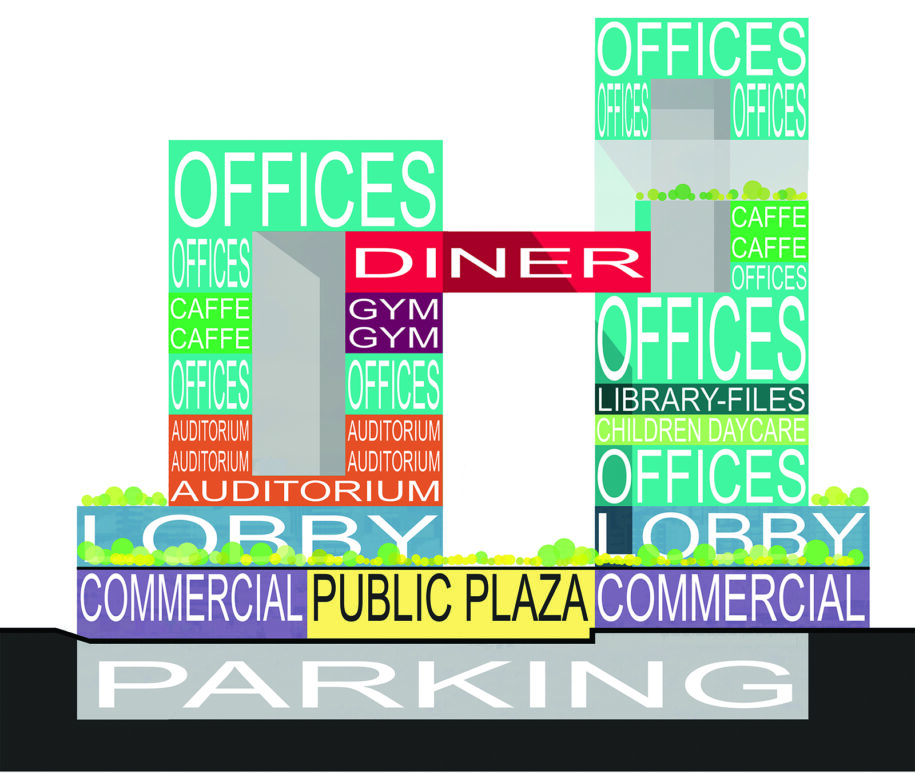
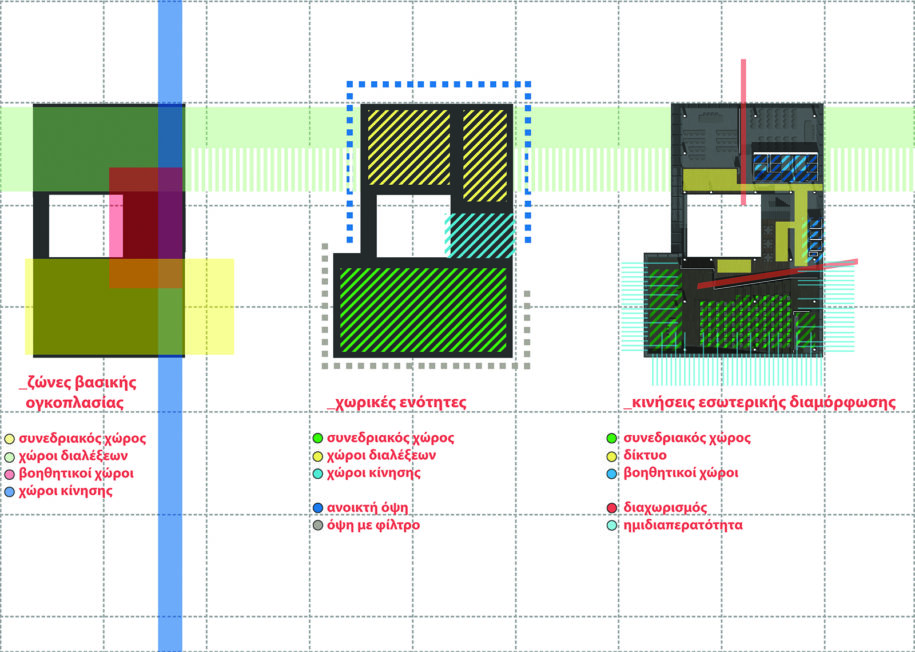
The space is fed through the newly formed square and the pedestrian street. Commercial spaces have been placed in the central part of the designed area, on either side of the pedestrian street, on the ground floor level in such a way as to create passages, parking spaces and a network of views and paths.
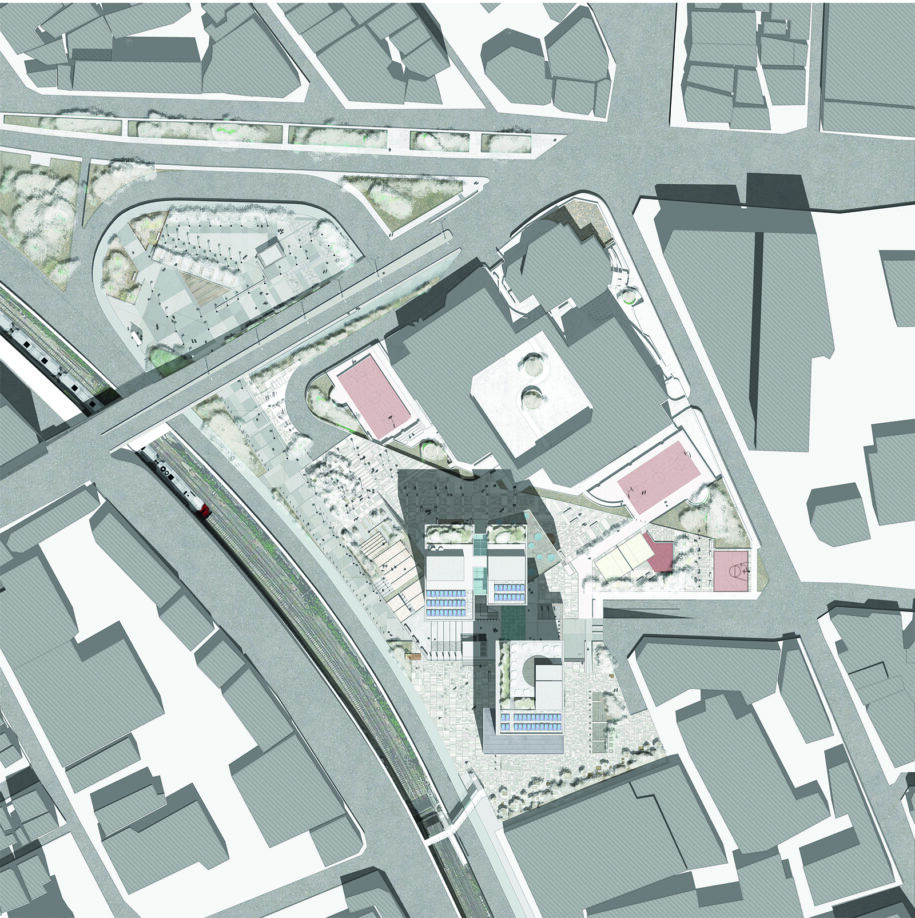
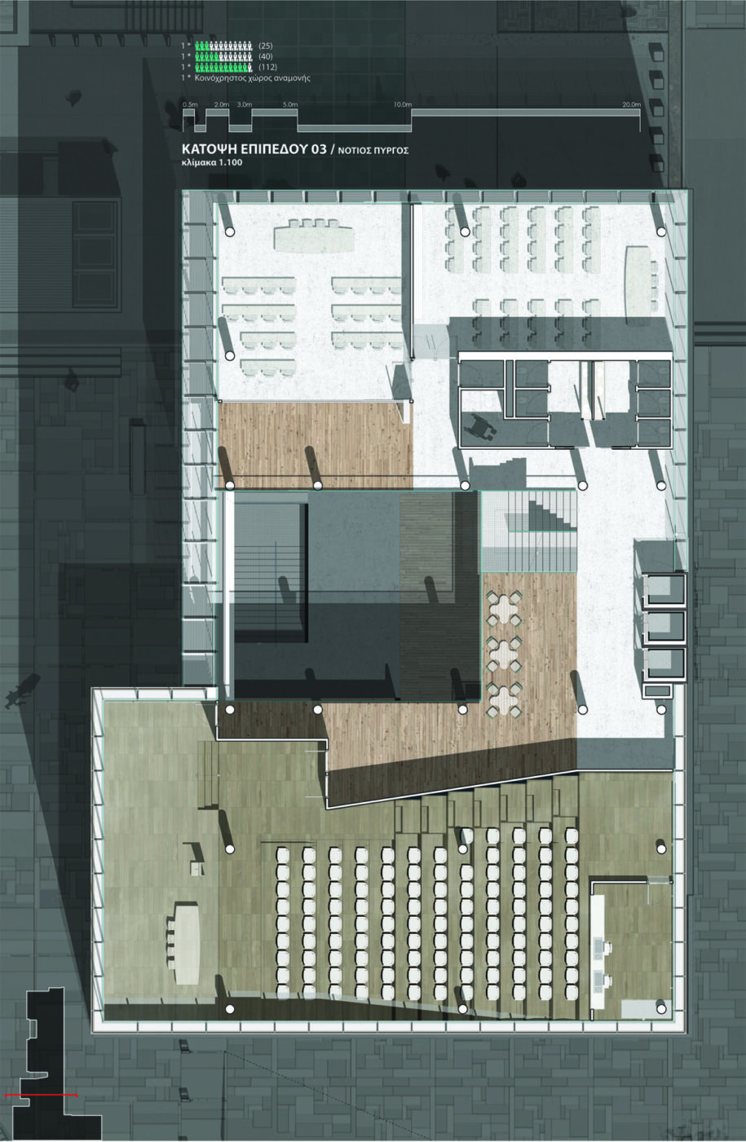
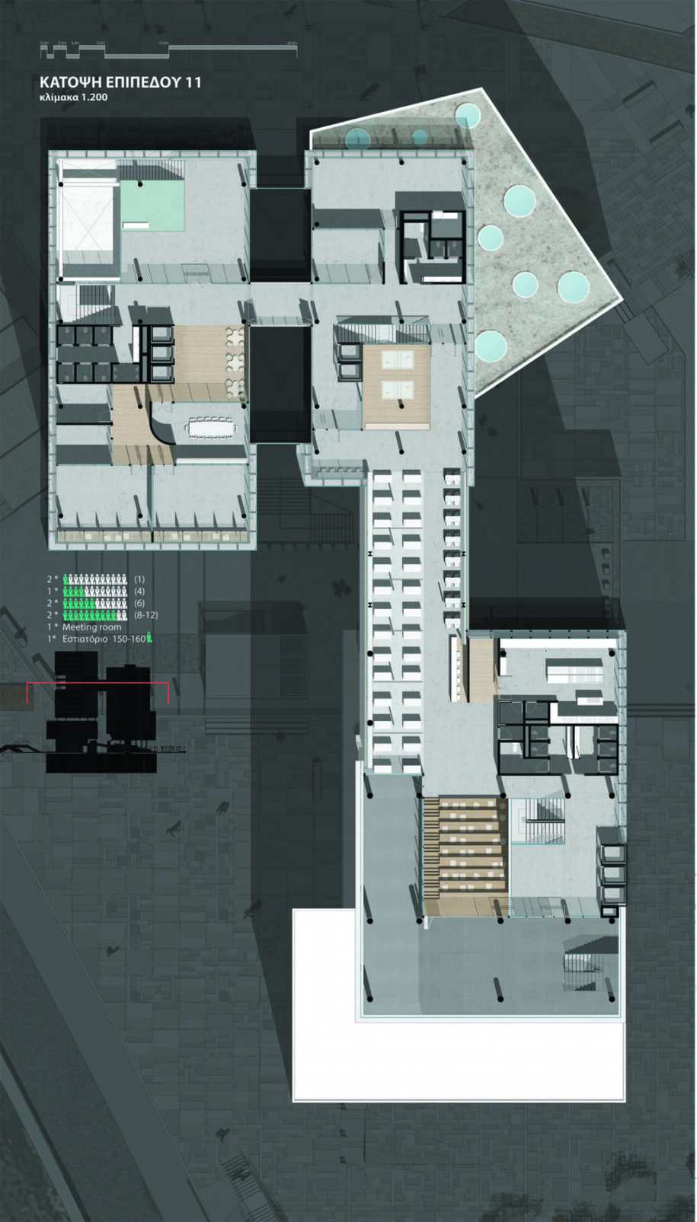
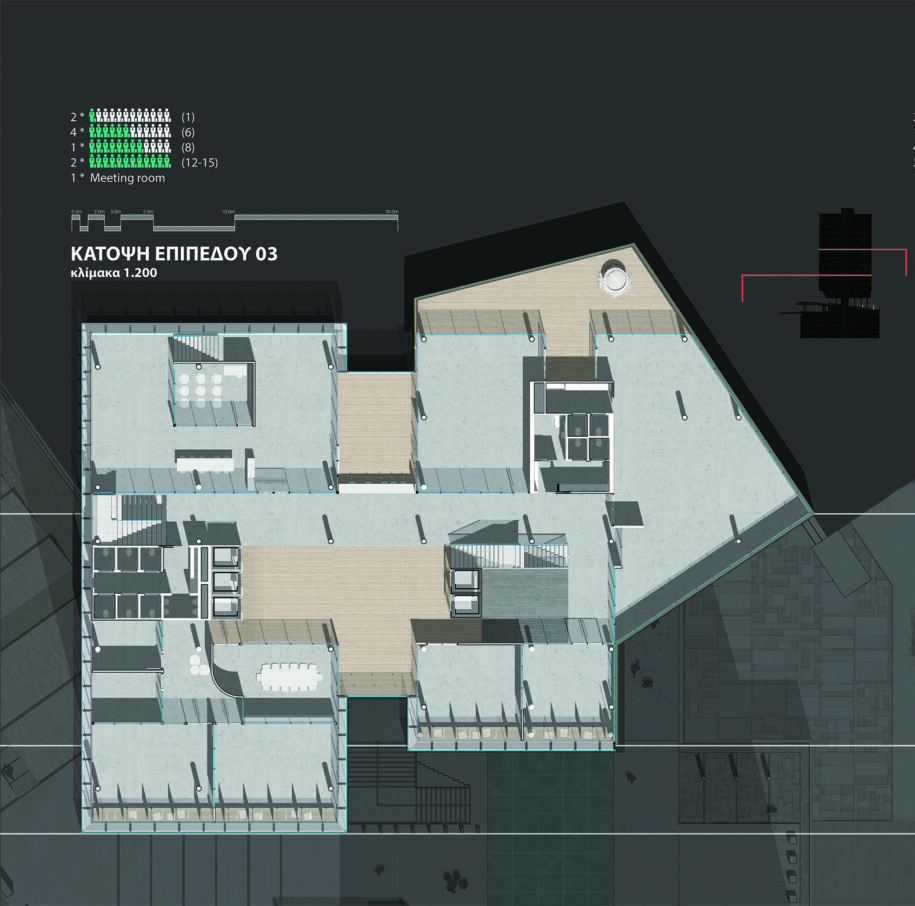
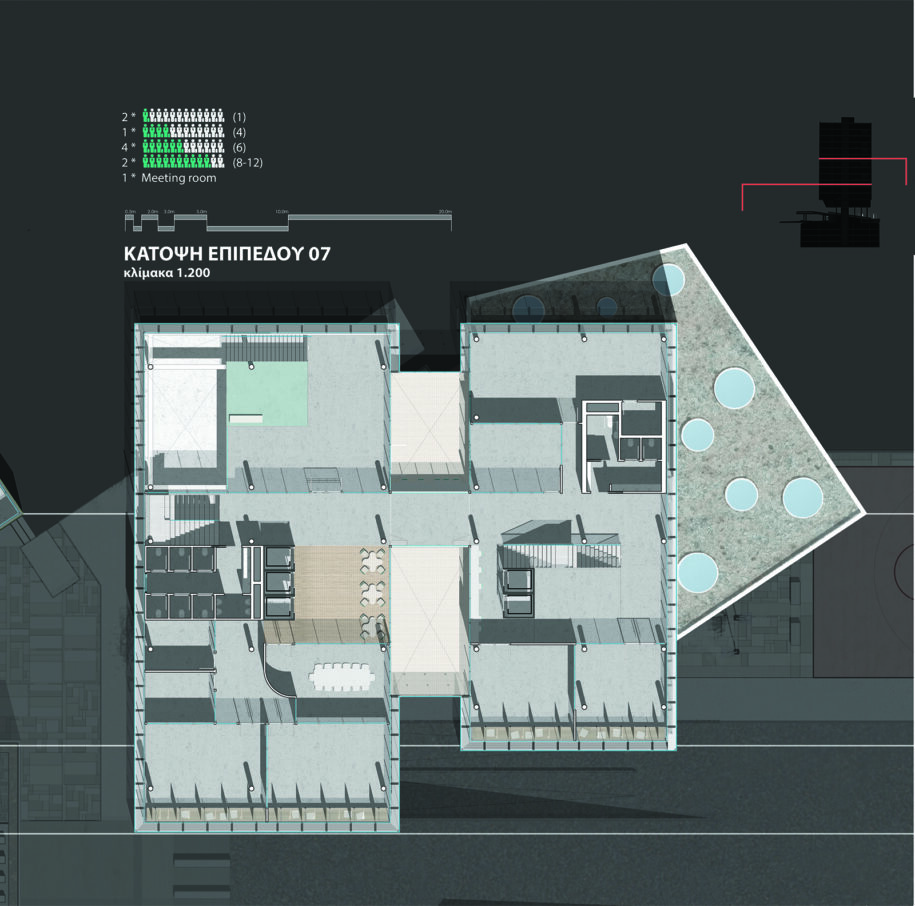
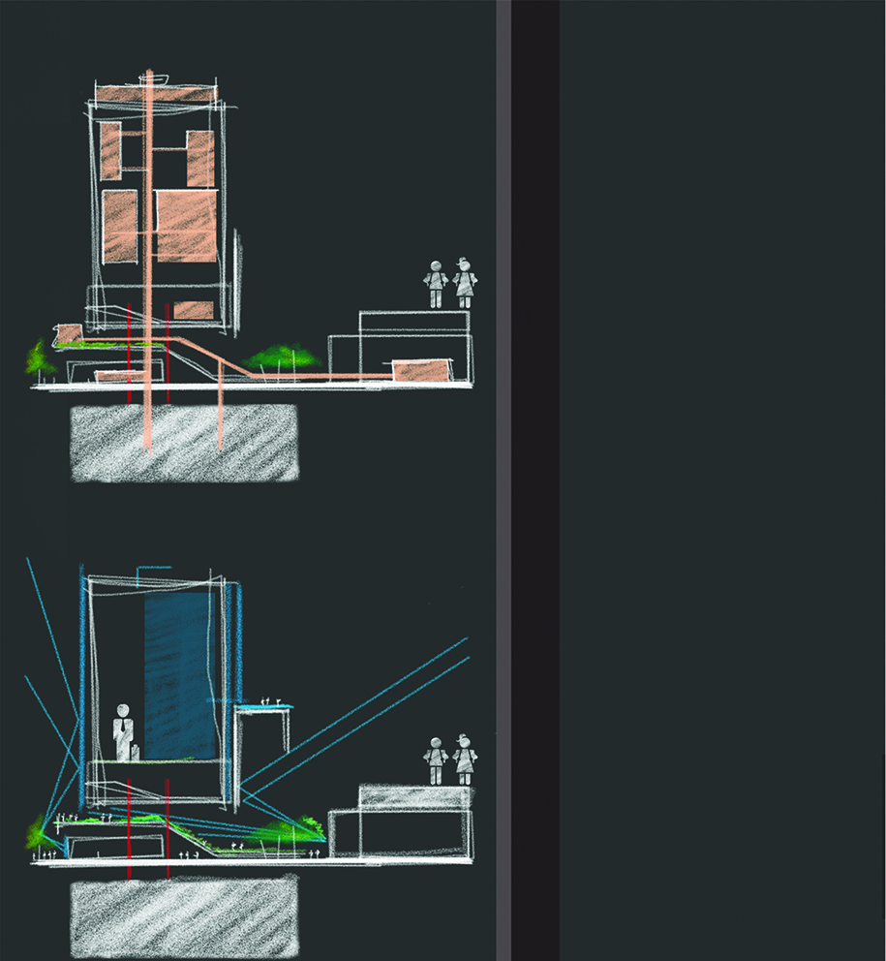
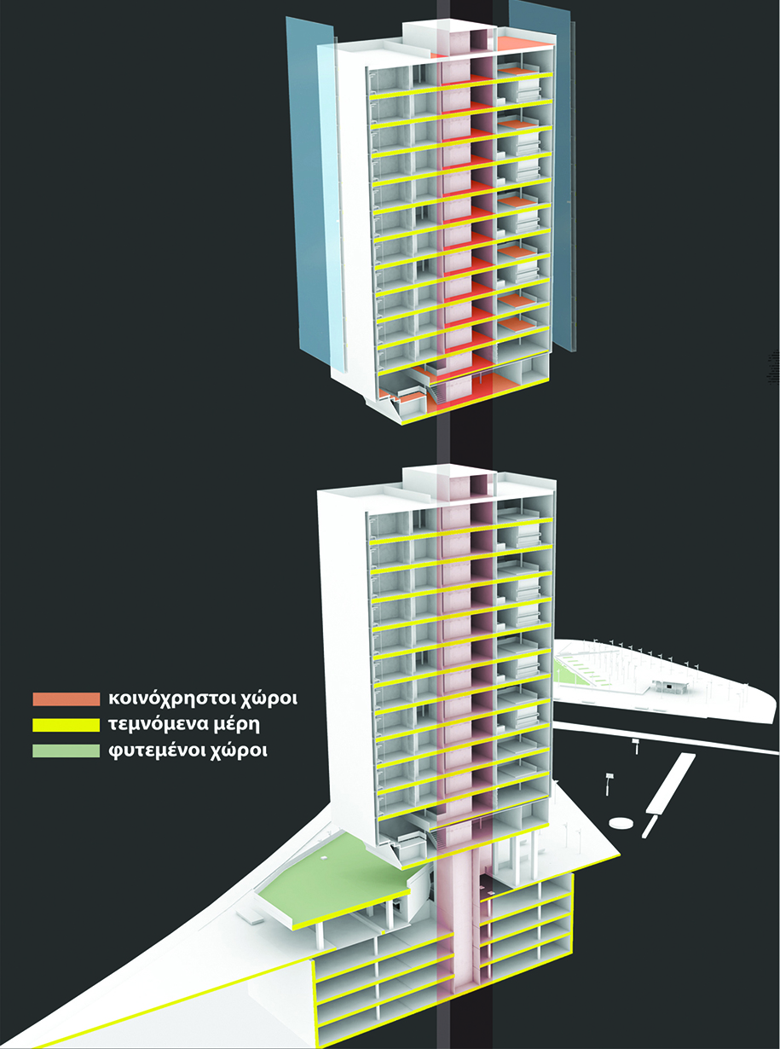
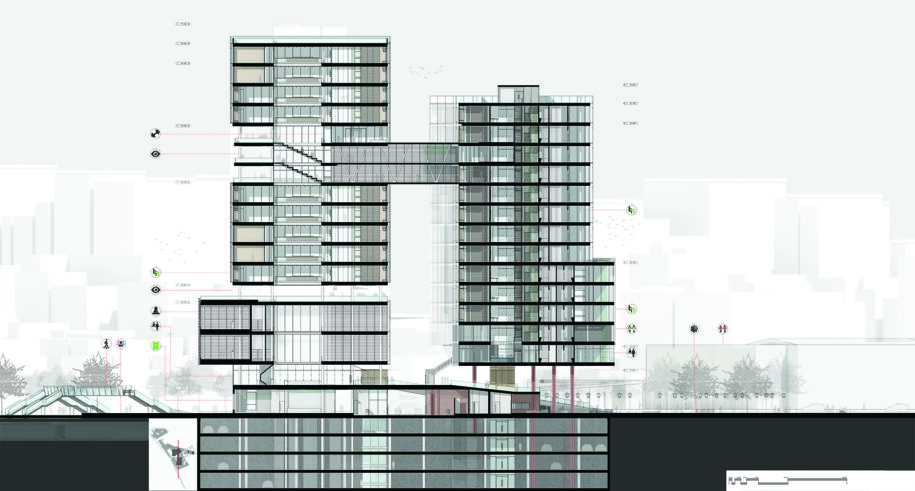
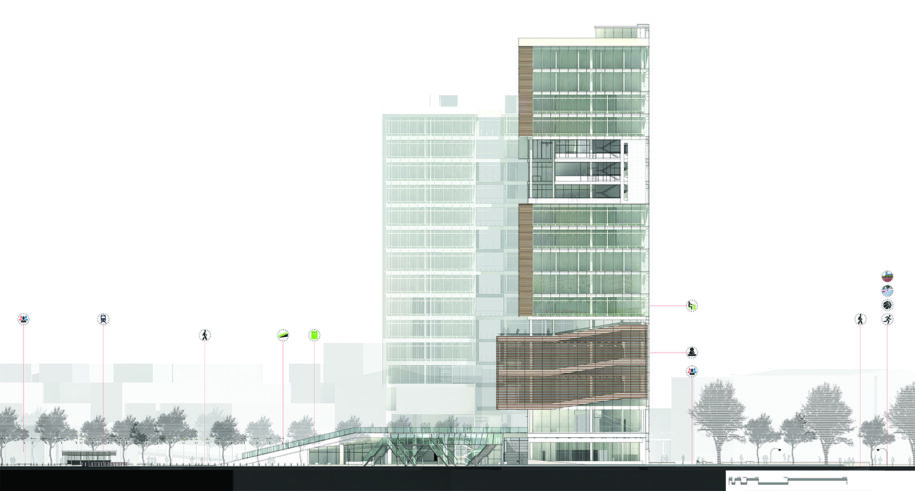
The building complex is being developed by forming two towers. The southern one houses the conference rooms, the amphitheater and the smaller office spaces. The height surpasses that of the corresponding northern tower and the building is “deconstructed” in specific places in order to create public spaces and to relieve the work units. The northern tower, in terms of volume, is freer and more responsive to the boundaries of the plot, it hosts the workplaces of larger or more flexible groups as well as auxiliary uses of the complex (small nursery, library, gym). The two building units are joined at the 11th level through a two-level bridge where the workers’ dining area is located.
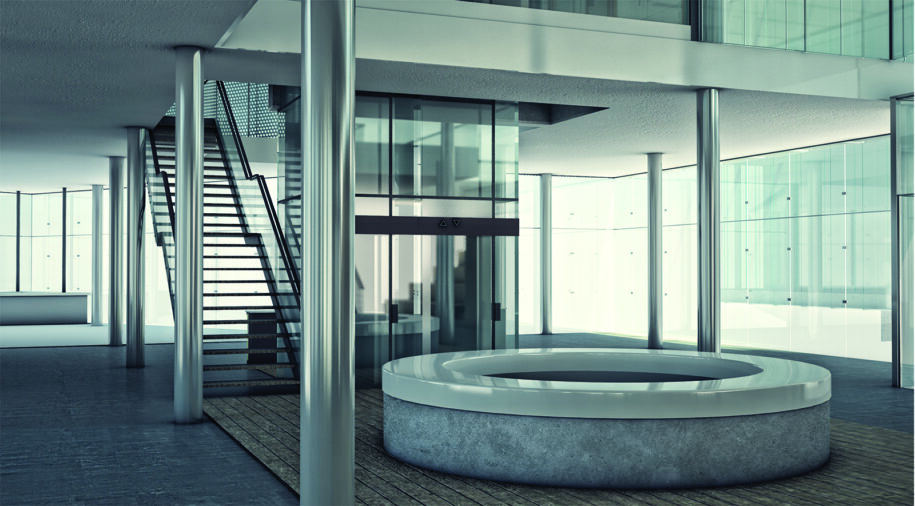
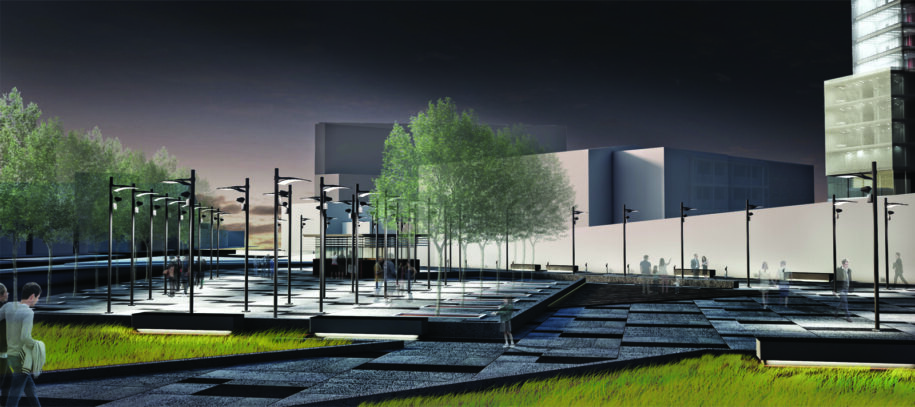
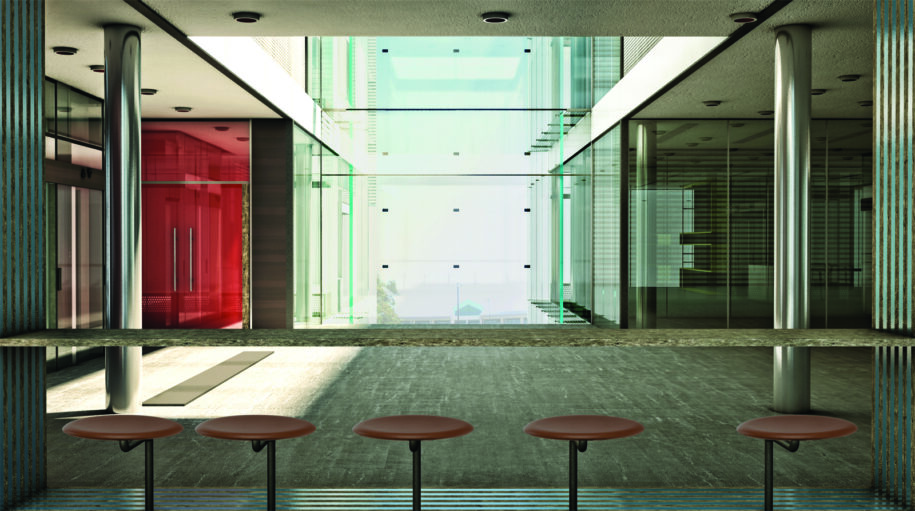
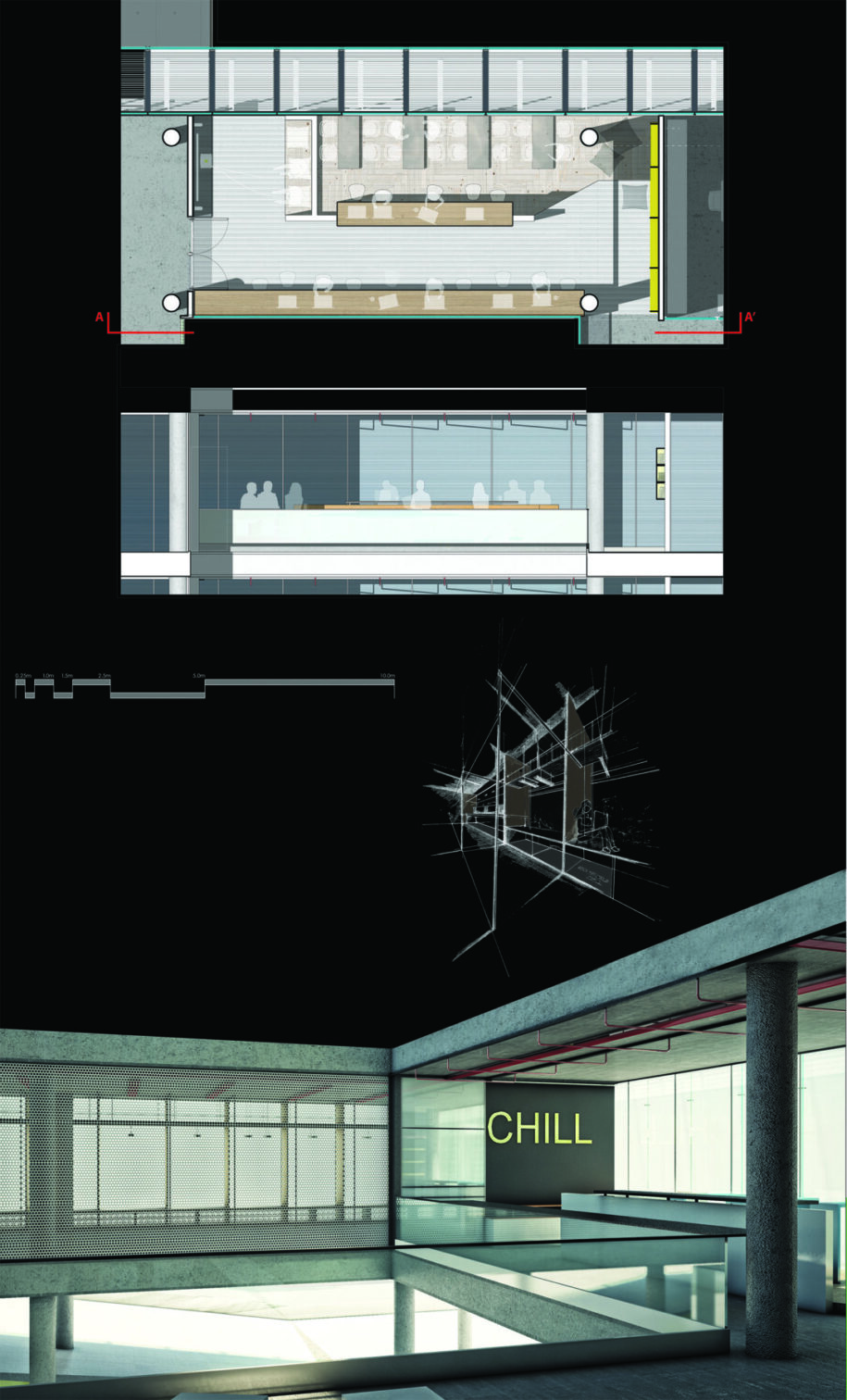
Facts & Credits
Project title WorkScrapers: Offices complex with conference hall and commercial spaces in Neo Faliro, Peiraeus
Student Georgios Lykos
Supervisor Kostantinos-Alketas Ouggrinis
Institution Department of Architecture, University of Crete
READ ALSO: SWARMSRAPERS: Printing bridges between high rise design and construction | Diploma thesis by Pavlos Symianakis