The reason behind this lecture was our trip to China in December 2012. In that trip, we came in contact with a different culture and we had a first-hand look into the radical changes that are taking place in this distant country. The example of China, the country that would sacrifice anything in the name of modernization, seemed to be the perfect example for us to reflect on with the terms of regionalism, modern architecture and reference to tradition. That reflection is the main idea in our research project.
The museum of history of Ningbo
Up until recently, the place where the museum now stands was a farmland on a flat and wide surface between mountains. The expansion of the city completely changed the landscape from 2000 onwards. In the surrounding area, about a hundred traditional villages were demolished and, according to the new urban plan, every building had to maintain a distance of a hundred meters from the next one1. The landscape changed as we moved east, where the park Yinzhou with its lovely lake is located.
In a plot by the lake and with the above urban planning regulations, but also in the midst of this contrast, an international competition for the building of the History Museum of the city of Ningbo took place. Wang Shu was the winner of the contest, with quite a bold statement. Since 2008, the History Museum of Ningbo stands adjacent to two government buildings, a cultural center and an enormous empty square with palm trees.
The building is characterized by a rectangular base, which gradually “breaks” and “opens” up until the top. Externally, its scale and the pointed ends of the walls overwhelm the visitor, who feels small when faced with its enormity.
The outer surface does not reveal anything about the interior of the building and dozens of small, scattered rectangular openings seem to have been placed completely randomly. What strucks us was that already before we entered the building, the history of Ningbo was before our eyes. Thousands of pieces of traditional bricks, stones and tiles constituted the sides of the building. Twenty different types of materials derived from the large-scale demolitions in the city of Ningbo were gathered here and reused, covering the entire museum.
The pieces of the past on the front view were no longer used as units and we perceived them as a single surface. Large areas of concrete with a bamboo formwork complement the exterior view. Before entering the building, the tour outside the museum lasted much longer than expected. The outer surfaces were calling you to touch them, contemplate them and try to understand the Chinese symbols carved on them. The building looks so alien to the modern environment that is being built around it and so different from anything we had ever seen.
During the visit, the museum gave the impression that it was not just a building, but a response towards its structured modern surroundings; a building that, in our eyes, existed there as an expression of concern and as a thunderous protest for what has happened in the city of Ningbo during the last decade. In this sense, the social dimension of the intentions of the design are revealed, and also an extensive correspondence with the actual content of the museum. In essence, the visitor comes in contact with the history of Ningbo from the moment he faces the building.
The construction of the exterior of the museum is based on a technique called Wapan. More specifically, centuries ago the inhabitants of these areas suffered from frequent hurricanes, which destroyed the walls of their homes and in their haste to protect themselves, they constructed walls with whatever materials were available to them. Thus the result was walls of mixed traditional and modern materials and led to the introduction of this technique. This process of building by ordinary workers and citizens was virtually lost and it is now reborn here in this museum. More particularly, contemporary architecture achieves the preservation of tradition in such a way that it is itself regenerated and also creates something new. Contemporary architectural expression does not only select certain elements of tradition but it develops a two-way relationship with it, which benefits both. The architect manages to maintain a traditional style while producing a completely modern outcome.
The memory that the architect invokes for his project plays a key role in the psychology of the visitor and creates a close link with the memory of the place. Memory is an essential reading tool for the place, since the place is the memories of the people and the very people who inhabit it. Thus people come here to visit something from the past and touch materials that are, in many cases, not such a distant past. The thousands of pieces of brick, stone and tile are the invocation to the place of Ningbo.
This invocation of memory is reminiscent of the way in which D. Pikionis worked in the formation of the Philopappou hill, where he gathered tiles, marble pieces and ceramics from houses of old Athens that collapsed and turned them into paths and walls of the church of Loubardiaris. One of Pikionis’ students, Dimitris Antonakakis, who worked on the Philopappou projects said:
«He works in an unusual way. He is on the site almost every day. He cooperates with the workmen, explains, asks, plans, contemplates, decides. He collects the marble and ceramic pieces from the brazenly demolished Athens of the 19th century, attempting a giant “collage” of the past and the present.»2
The process by which Wang Shu worked in the construction of the museum is described by the same words. The architect himself says:
«The result is half mine and half of the workers who worked there, the was a plan but the final result was changing during the construction.»
A way of working emerges, in which the workers do not only follow commands, but they also play an important role in the final design. Wang Shu stresses the manner of construction and the materials that, finding their place alongside one another, with the help of the workers, make an invocation of history and tradition.
Conclusions
Technology renders every user capable of gathering a very large amount of information in a short period of time, frequently from unreliable sources. While the speed with which the user learns a piece of information increases, the depth and the substance of the study of that information itself is reduced. It is impossible for this fact not to affect architecture. The need for criticism, study, categorization and the insertion of labels to everything stem from this modern way of thinking.
In architecture, this process involves risks. The above effort becomes even more difficult when we refer to the work of Wang Shu. Despite the awarding of the Pritzker prize, the short period of architectural creation and the ever-changing landscape of architecture in China leave no room for clear thinking and conclusions.
The above risks do not deter some from referring to Wang Shu as one of the modern examples of critical regionalism. Especially in the realm of the internet, several articles highlight the relationship of Wang Shu’s architecture and other Chinese architects with the terms of critical regionalism, as formulated by Alexander Tzonis and Liane Lefevre and became widely known through Kenneth Frampton.
Over the years, the term “critical regionalism” and its theoretical background has been deemed unfounded. Many examples of architects used as key elements for the theoretical basis of the term have been contested and questions emerged about the boundaries and definition of what is regional and what is global. These disagreements and the insufficient counterarguments left the term swinging across the spectrum of theory and reality.
Tzonis and Lefevre also make special mention on using the term “regionalism”1 and the misconceptions that were created in their book “Critical Regionalism, architecture in a globalized world”, published in 2003 and attempting to reinterpret the term. In their latest book «Architecture of regionalism in the age of globalization»3 they refer to the architecture of regionalism, having removed the critical dimension of the term. In this book, through three successive chapters they explain the evolution of the term (ch. 10: Regionalism Rising, ch. 11: Regionalism Redefined, ch. 12: Regionalism Now). In the third of these chapters, special reference is made to the architecture of China and the issue of the place, as it has emerged in the last decade. At that point, a special reference to the work of Wang Shu is made, who is presented as a prime example of modern regionalism.
How can a term that was born and based on Western examples and standards be so easily used for what is happening in China? What is the equivalent procedure followed in China based on critical thinking towards tradition in the last century? Which elements define Wang Shu as a “regionalist” and how valid is this term?
Concerns about the criticism and philosophy with which China faces its tradition and history begin in the late 19th century, when China experienced major educational reforms and the academic community was divided into traditionalists, modernists and reformists.
The second category developed various theories and set as the primary objective of the future education system the phrase «Zhōngxué Wéi Ti, Xīxué Wéi Yòng», which means “Chinese learning for fundamental principles and Western learning for practical application”.3 This emphasis on the need of the Chinese sense-substance “ti” and Western functionality “yong” was an ideological trend that lasted until the beginning of the Sino-Japanese War, and stresses the need for modernization based on the creative assimilation of Western practices in Chinese philosophy.
Françoise Ged, head of the Observatory of Contemporary Chinese Architecture in “Cité de l’architecture et du patrimoine” in Paris, disagrees with the above concerning critical thinking in China. Ged has been researching China’s phenomenon for over 20 years, published books, curated exhibitions and books published in the last five years on modern Chinese architects. At a meeting with her, she explains:
«Critical thinking and the study of the past concerning architecture has always existed in China. The difference with Europe is that studies on tradition of the 60s and 70s could not be published for obvious reasons. These studies were published much later in the 80s, when the wave of development had already begun.»
We concluded that there were certainly efforts of study and association of contemporary architecture with the past since the 1960s, without however coming to the surface and forming a basis for further research. The size of the country, the priorities of the governments and the general vibe dominating in China keep any efforts of effective research from coming to fruition. The current generation of modern Chinese architects was not born from scratch and does not constitute the first reaction against the system and against what is happening in China. Certainly though, it is the first generation of Chinese architects who express themselves freely, work with their personal sense of architecture and are optimistic about the future they envision.
When Wang Shu was accepted into the fairly selective Tongji University of Shanghai, his relationship with the modern world was filtered through the study of texts of the 20th century such as those of Wright, Mies and Scarpa. The evolution and theories of the architecture of the West were a theoretical background an equivalence of which, as a student, he could not find in China. Anywhere else in the world, it is more common for a student to study the past. As shown above, this approach is very important in China. As major influences, he mentions the architectural work of Louis Kahn and Alvaro Siza. He has studied calligraphy and has been ingrained with Chinese culture, but his references, especially concerning architecture, cannot be limited to China.
But if Wang Shu’s Western references are so strong and China’s architectural past is rather virtual than created, which past does his architecture rely on?
Wang Shu’s architecture is swinging between the virtual and the built past on China. On the built level, he does not choose the architecture of monuments, but focuses and highlights rather the traditional Chinese architecture, its practices and its habits. On one hand, there is the element of the traditional Chinese architecture that is lost and on the other hand, there are the references to Alvaro Siza’s architectural vocabulary.
On one hand, there is the connection with nature and the role of the ancient Chinese garden and on the other, the rough concrete and the metal structures. An architectural element may contain different concepts and multiple ways of approach at the same time. The use of traditional materials from demolished Chinese cities states the invocation to the past and history of China, while at the same time constitutes one of the most modern examples of viable architecture with recyclable materials. Nothing is interpreted in the same way and every observer with his individual references construes a unique meaning from the same “text”; a “text” that is composed in a specific architectural vocabulary so that it can’t be read by everyone.
The regional and the non-regional are two interwoven concepts in Wang Shu’s work. The one-to-one correspondence of elements aiming at the definition of their origin and categorization creates confusion and weakens the final architectural result and its value. Wang Shu seeks for China’s archetype in order to create his own architecture. His conviction in maintaining the «savoir faire» of traditional ways of construction shows the architect’s orientation towards folk architecture. In other words, Wang Shu penetrates the architectural tradition of his country in a Western way of approach and theory. With the above mindset and deeply ingrained with the Chinese culture, the architect works in Western standards producing a unique architectural result both for the East and the West.
NOTES
1. World architecture-05/2012-Wang Shu: World of Difference,p. 80
2. http://www.greekarchitects.gr, editor: Manolis Iliakis, title of the article: «Διερεύνηση των συνθετικών εργαλείων του Δ.Πικιώνη στις διαμορφώσεις του λόφου του Φιλοπάππου»,
3. «Architecture of regionalism in the age of globalization, Peaks and Valleys in the flat world», Liane lefaivre-Alexander Tzonis, Routledge, 2011, Introduction à la pensée chinoise, Nicolas Zufferey, Marabout, 2008 / the source from Thorsten Botz-Bornstein, Wang Shu and the possibilities of architectural regionalism in China (http://www.webzoom.freewebs.com/botzbornstein/wangshuart.pdf)
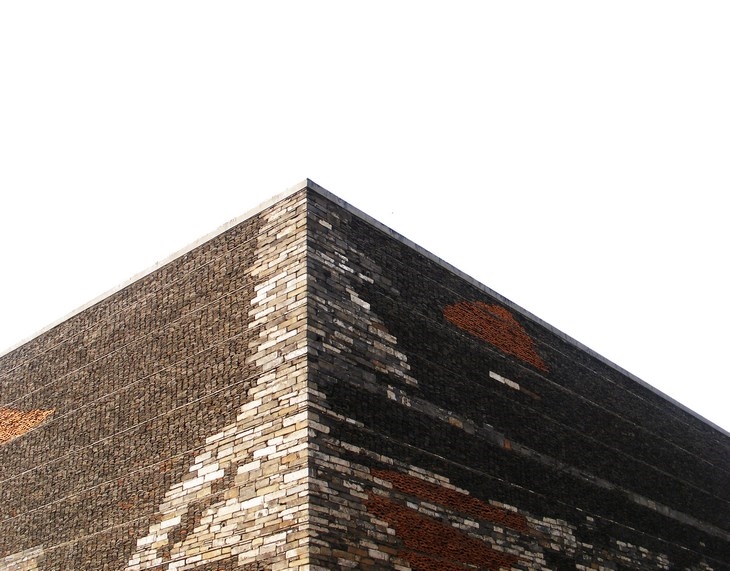 DETAIL OF THE FAÇADE OF THE HISTORY MUSEUM OF NINGBO
DETAIL OF THE FAÇADE OF THE HISTORY MUSEUM OF NINGBO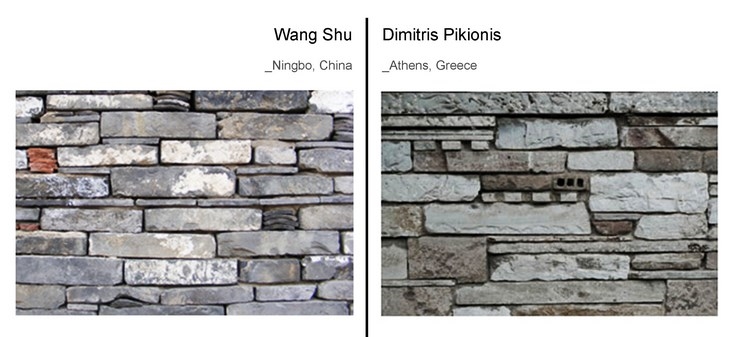 NINGBO HISTORY MUSEUM (LEFT), THE LANDSCAPING OF THE ACROPOLIS OF ATHENS (RIGHT)
NINGBO HISTORY MUSEUM (LEFT), THE LANDSCAPING OF THE ACROPOLIS OF ATHENS (RIGHT)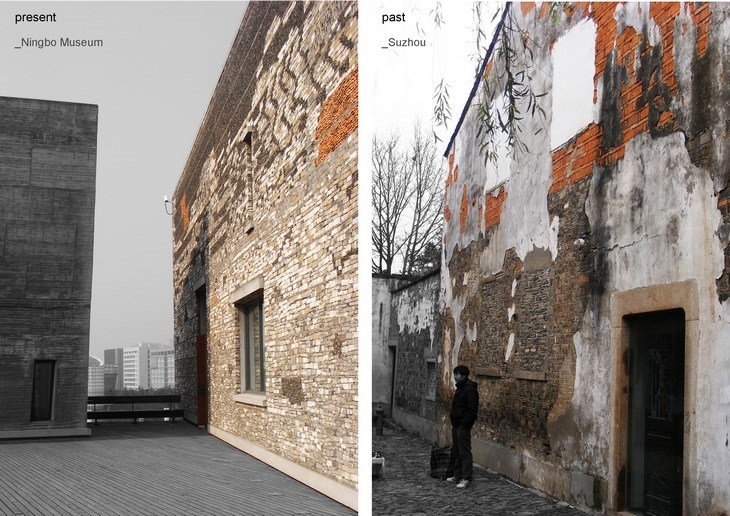 NINGBO HISTORY MUSEUM (LEFT), A TRADITIONAL BUILDING IN SUZHOU (RIGHT)
NINGBO HISTORY MUSEUM (LEFT), A TRADITIONAL BUILDING IN SUZHOU (RIGHT)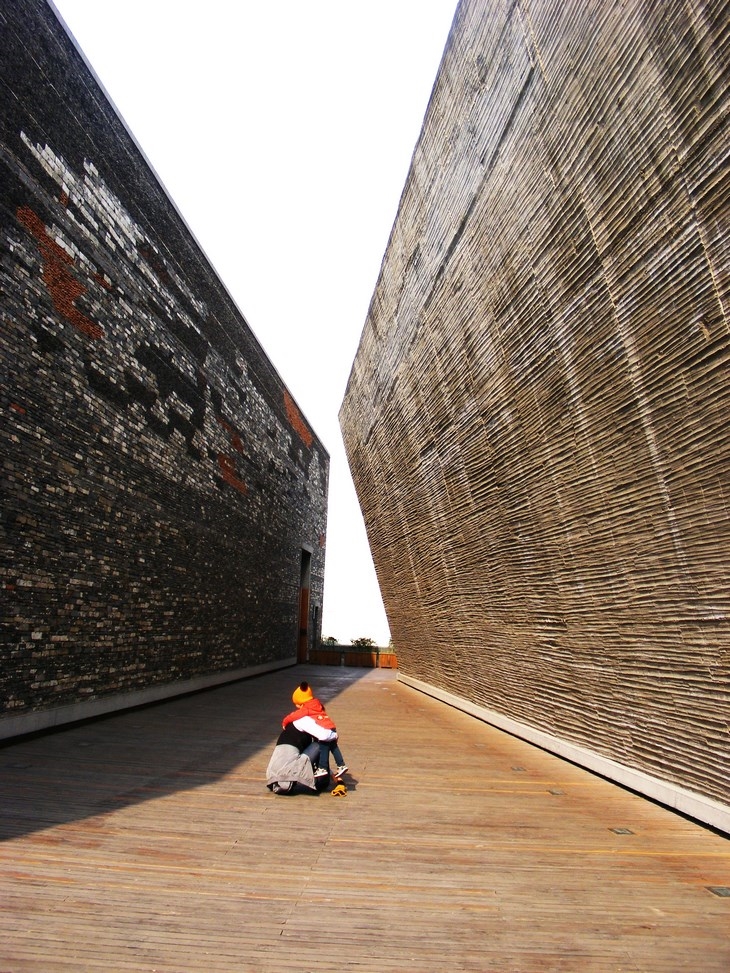 THE EXTERNAL WOODEN PASSAGE ON THE UPPER LEVEL
THE EXTERNAL WOODEN PASSAGE ON THE UPPER LEVEL DETAILS OF THE ELEVATION OF THE BUILDING
DETAILS OF THE ELEVATION OF THE BUILDING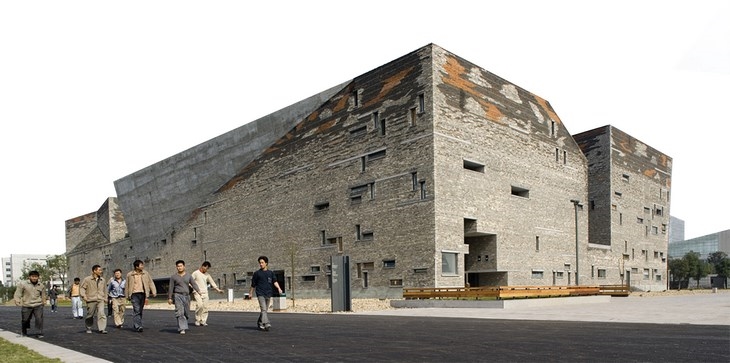 THE FIRST IMPRESSION AS YOU APPROACH THE BUILDING
THE FIRST IMPRESSION AS YOU APPROACH THE BUILDINGREAD ALSO: DISCOVERING THE SPIRIT OF CHINA / LECTURE BY MYRSINI ALEXANDRIDI & MICHALIS TAKOPOULOS [PART 01]