Brecht De Geest, is co-owner of VIEW and Orama’s business partner for Belgium. In this edition of the VISIONARIES he joins architect Patrick Lefebure from Archipl Architects, to talk about the transformation and repurposing of the historic Hanet Castle in Ghent, Belgium.
-text by Orama Team
Ghent —or Gent in Flemish, Gand in French— is Belgium’s fourth-largest city with a vibrant, even quirky history. It is the city that once controlled Europe’s lucrative textile trade and the major river routes to the North Sea; it is where Jan Van Eyck created ‘The Adoration of the Mystic Lamb’ one of the most significant works of art in Europe, and finally, it is the city that Prince called “the funkiest place in the world.”
“Our work is about continuing the history of an existing site and bringing value to all its scars.”
The historic Kasteel Hanet was built originally in the outskirts of Ghent and began its life as the residence of alocal textile baron. In 1934, it was purchased by the Cistercian nuns and converted into the renowned ‘Maria Middelares’ hospital.
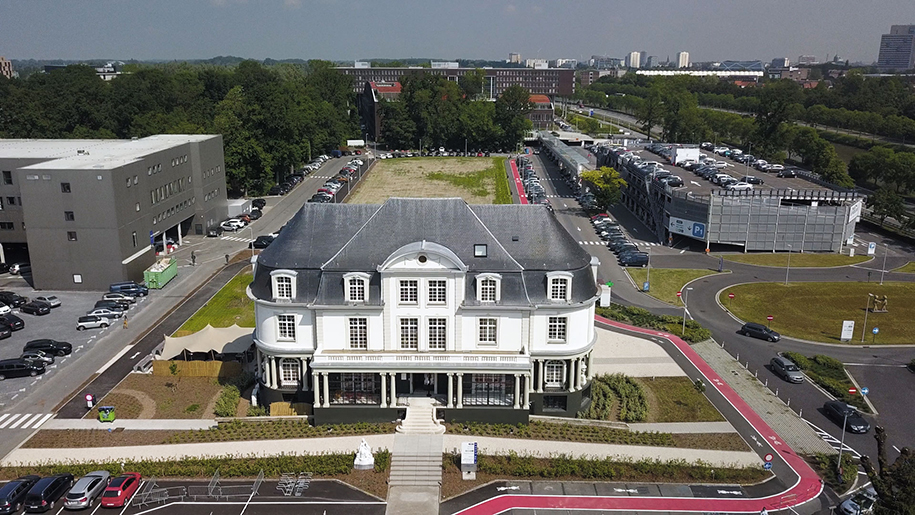
“Being based in this unique city, we are quite familiar with historic building conservation and repurposing; with working to connect the past and the future,” Patrick Lefebure tells Brecht De Geest at the beginning of their conversation. “In this sense, our work is about continuing the history of an existing site and bringing value to all its scars.”
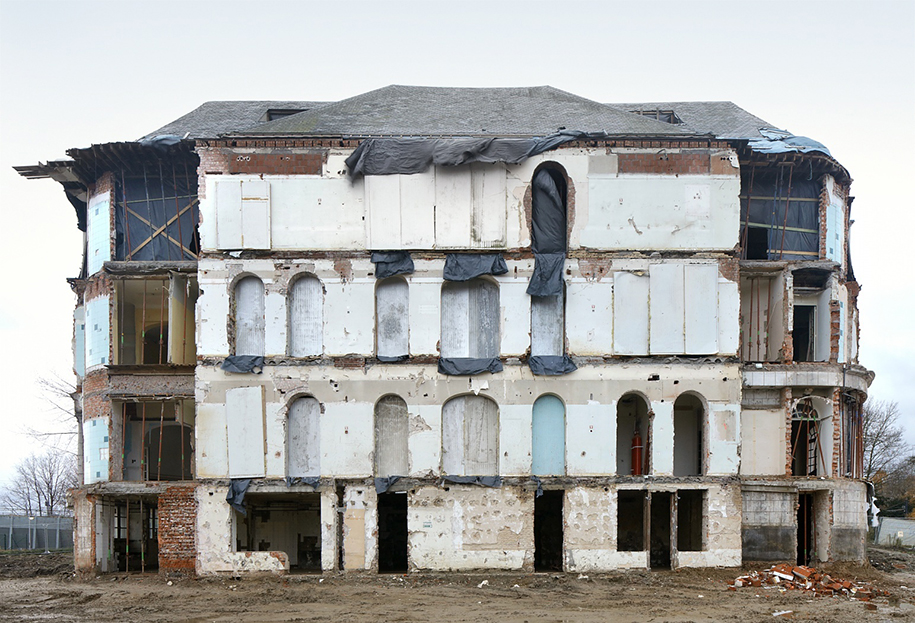
“Instead of restoring the building to an exact copy of its original state, we started to roll back time, so to speak, and deconstruct. The volume has remained the same, but we sort of amputated the rear side of the castle, resulting in a two-faced building, with one side proudly representing the past and the other, so to speak, looking into the future.”This was particularly true with this site. By 2015, when the AZ Maria Middelares hospital moved to its new premises, the building of Kasteel Hanet had undergone numerous alterations on various occasions which had changed its appearance substantially. When Archipl Architects started working on the reconstruction of the decommissioned hospital and its conversion into a mixed use space, most of the original structure had already been torn down.
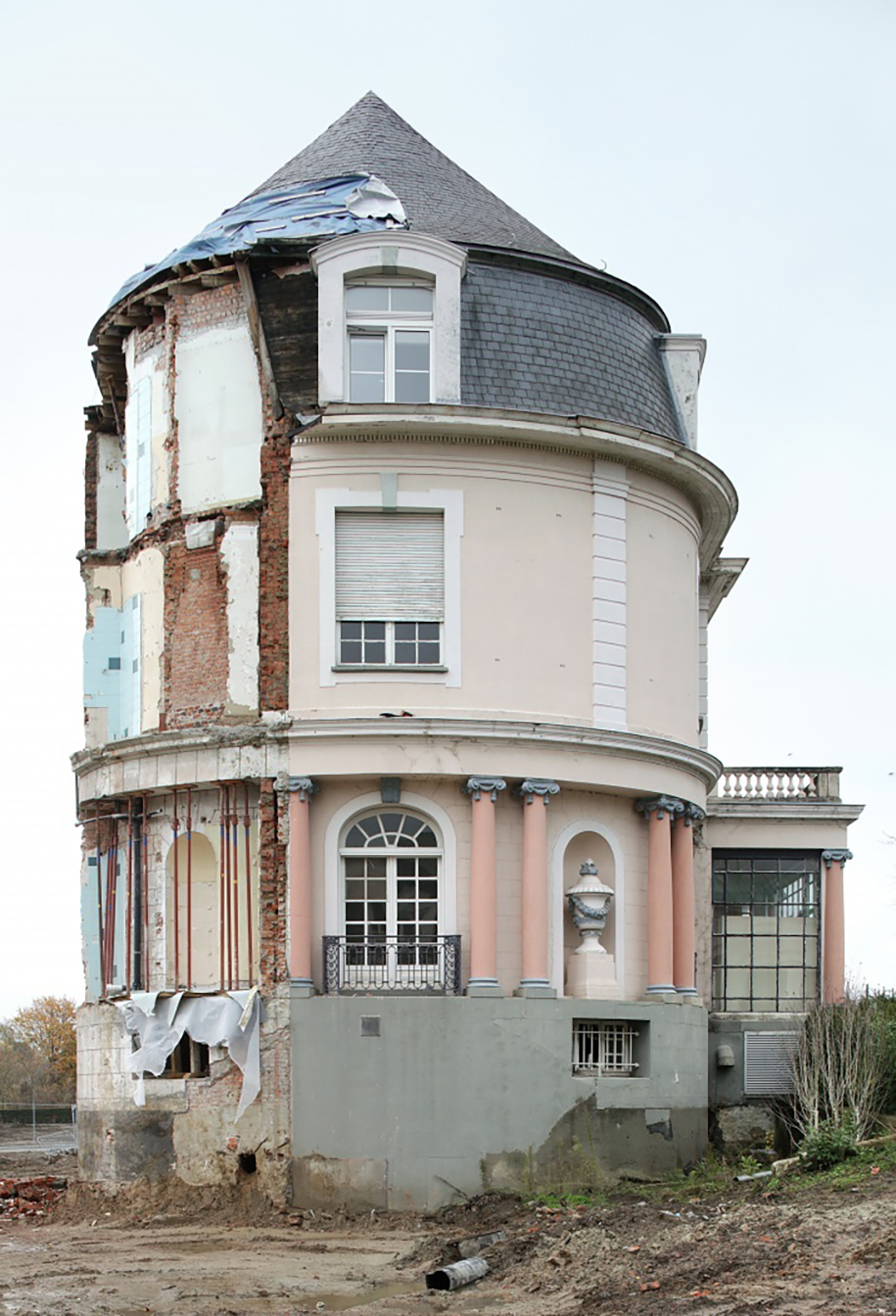
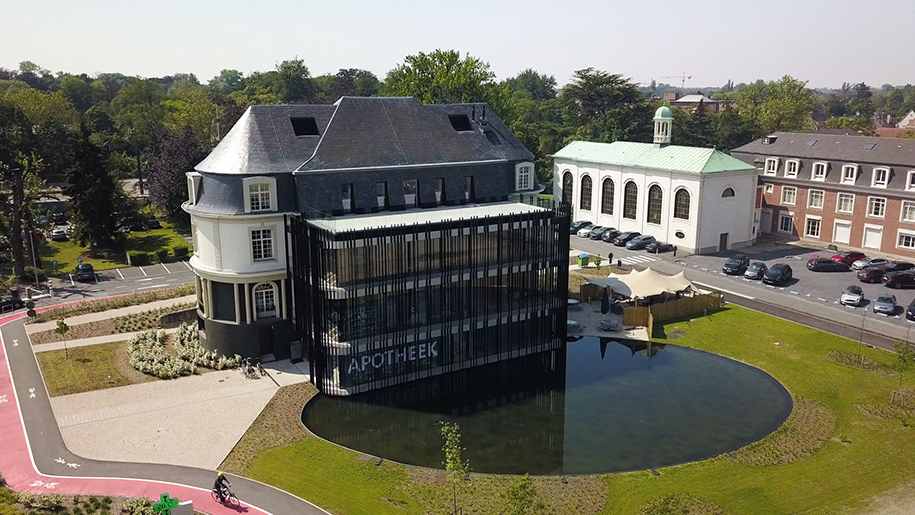
For the newly built facade, Patrick Lefebure and his team took inspiration from the old conservatories of the late-19th century mansion houses and designed a large orangery-like construction featuring a complex grid of metal pillars. “The building has a great orientation so the idea was to use glass panels that could fully open the windows in the evening sun and connect with the park. And so, we called upon Brecht De Geest and VIEW to realise this beautiful concept where the corner windows can be fully slid open.”
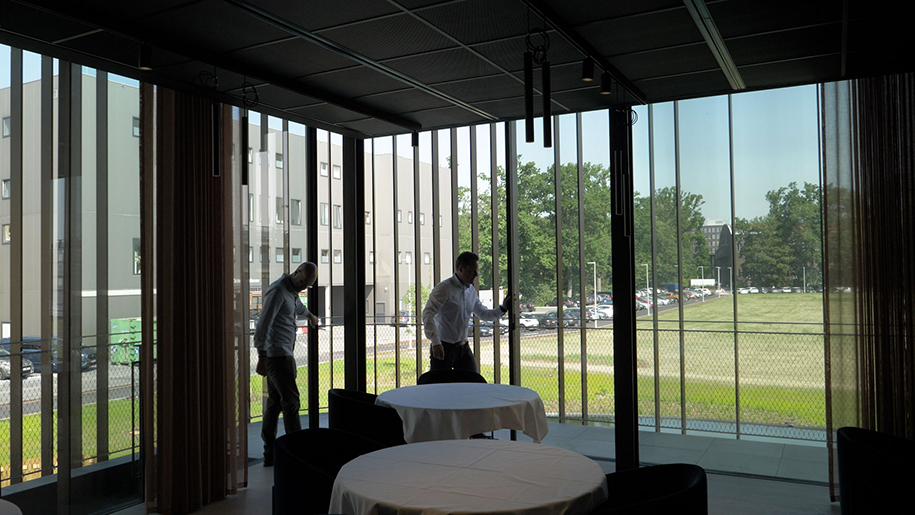
Brecht De Geest and VIEW worked alongside Patrick Lefebure and his team to bring this project to life. “We have been working for a long time with Orama Minimal Frames.And in projects like Kasteel Hanet when the stakes are high and the deadlines imminent, we try to put all our knowledge and expertise into the hands of the architects to help them realize their aspirations. On the other hand, Brecht continues, we are always looking forward to working with architects who will ‘stretch’ our standard way of working, who can make us shift our way of thinking. Most often, this type of collaboration benefits the design and the final result.”
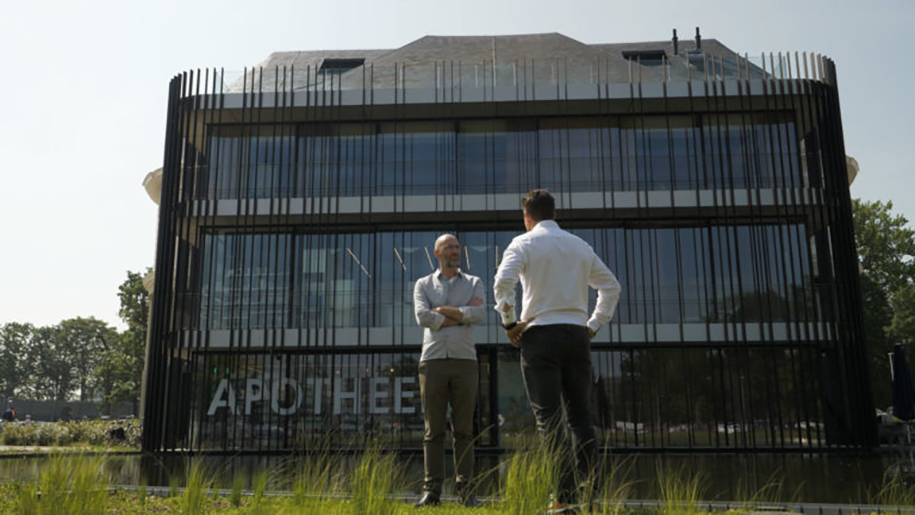
People who are able to change their perspective, to reflect effectively and purposefully in order to facilitate ongoing personal and professional learning, practitioners who probe the boundaries of their profession and the possibilities it provides -those are the Visionaries according to Brecht De Geest. “Together, these people can build things that are renewing and inspiring for the whole community, much like the Kasteel Hanet.”
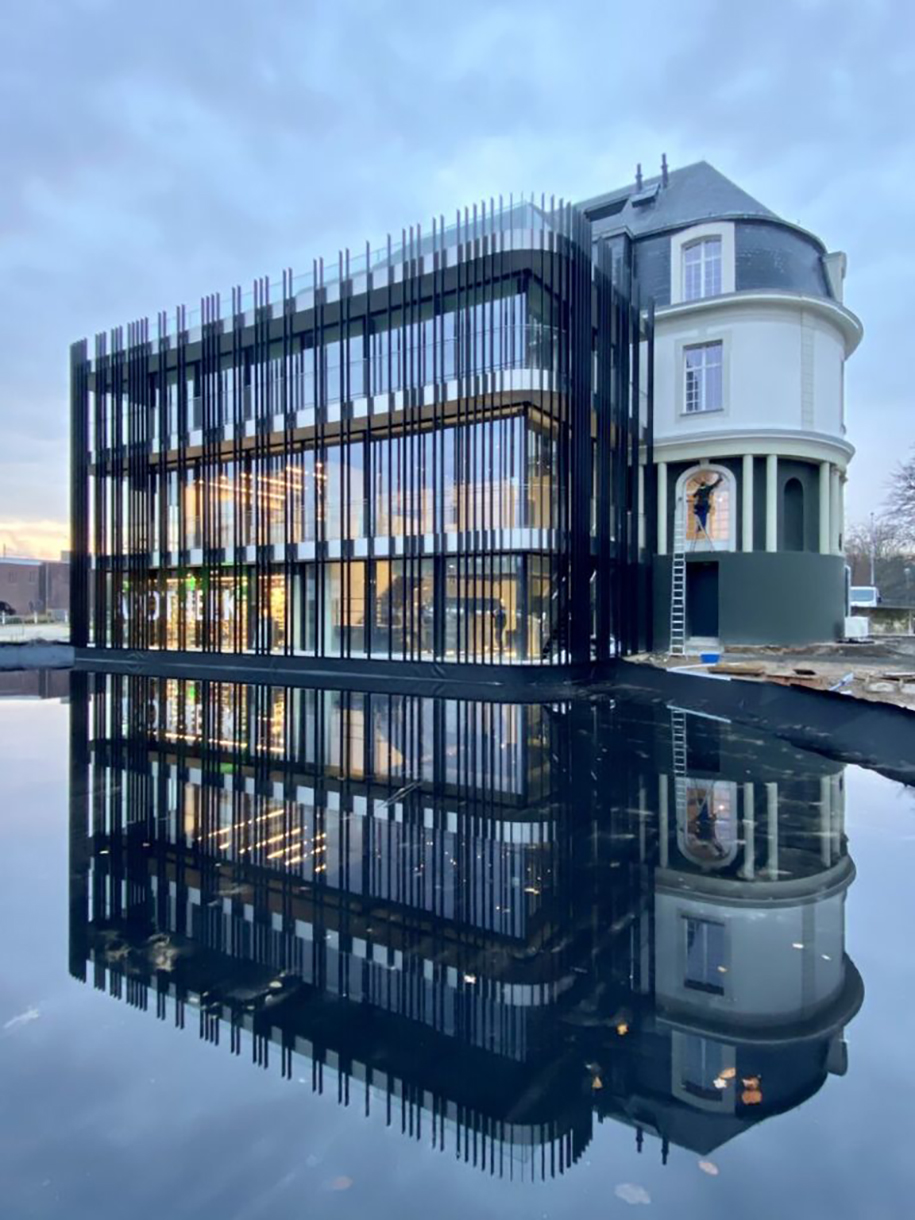
READ ALSO: The Visionaries Interview Series by Orama Minimal Frames | Samer Noureddine