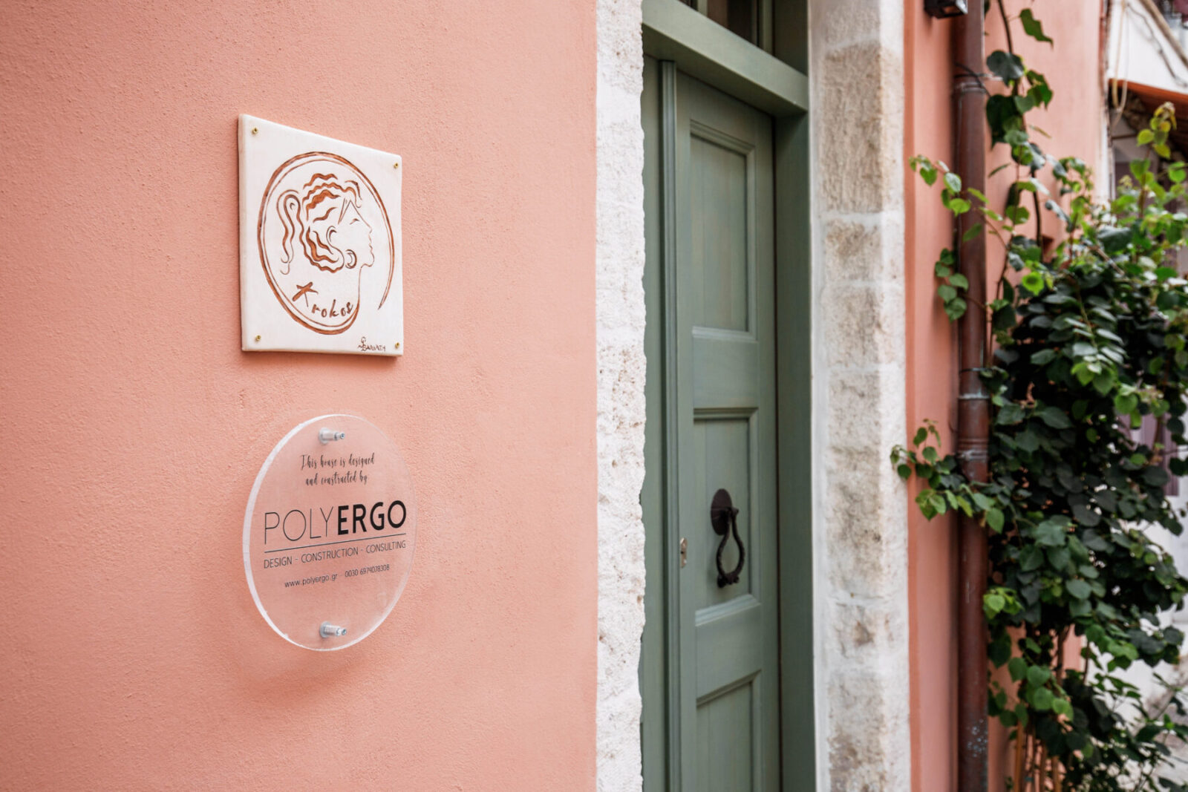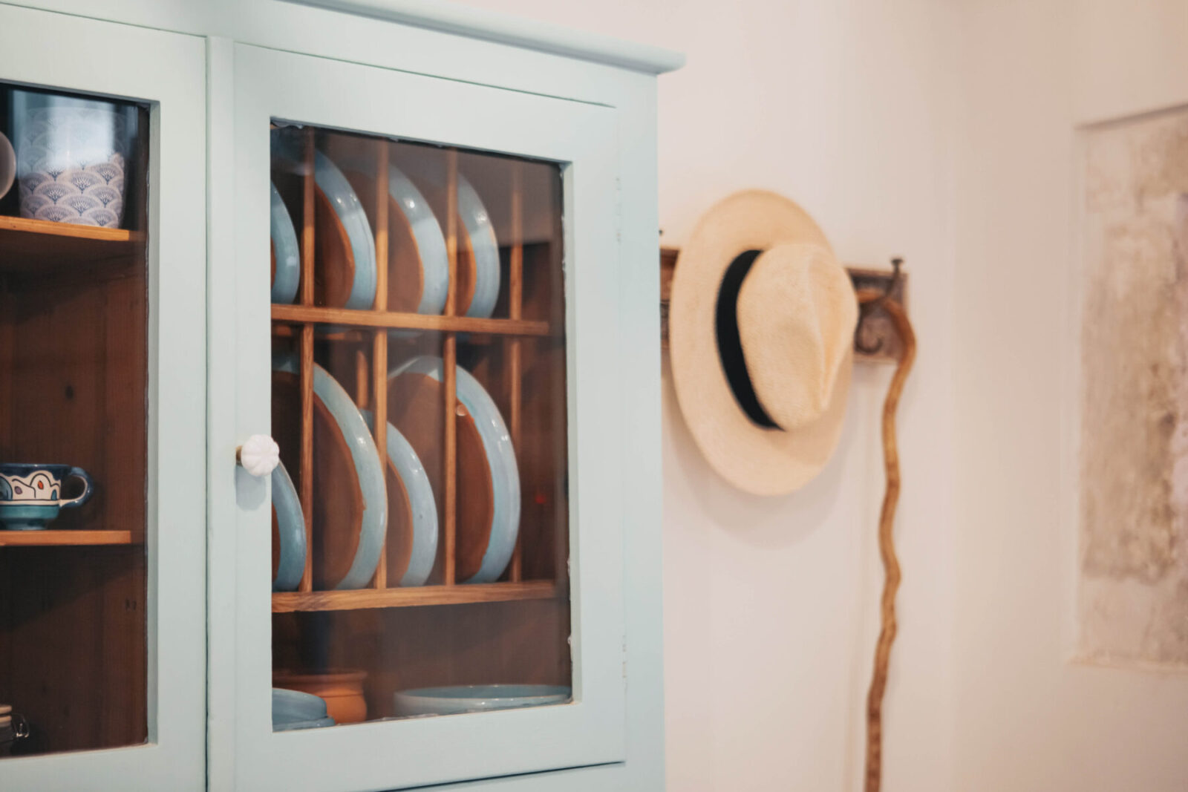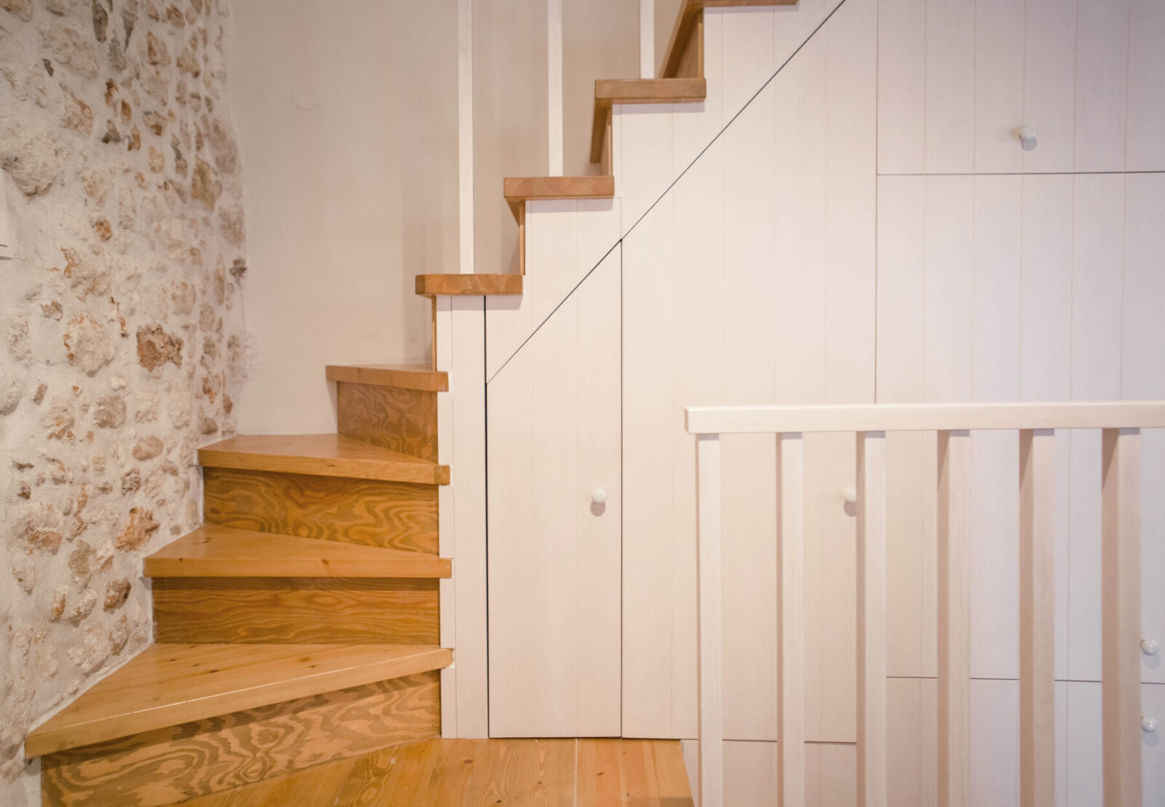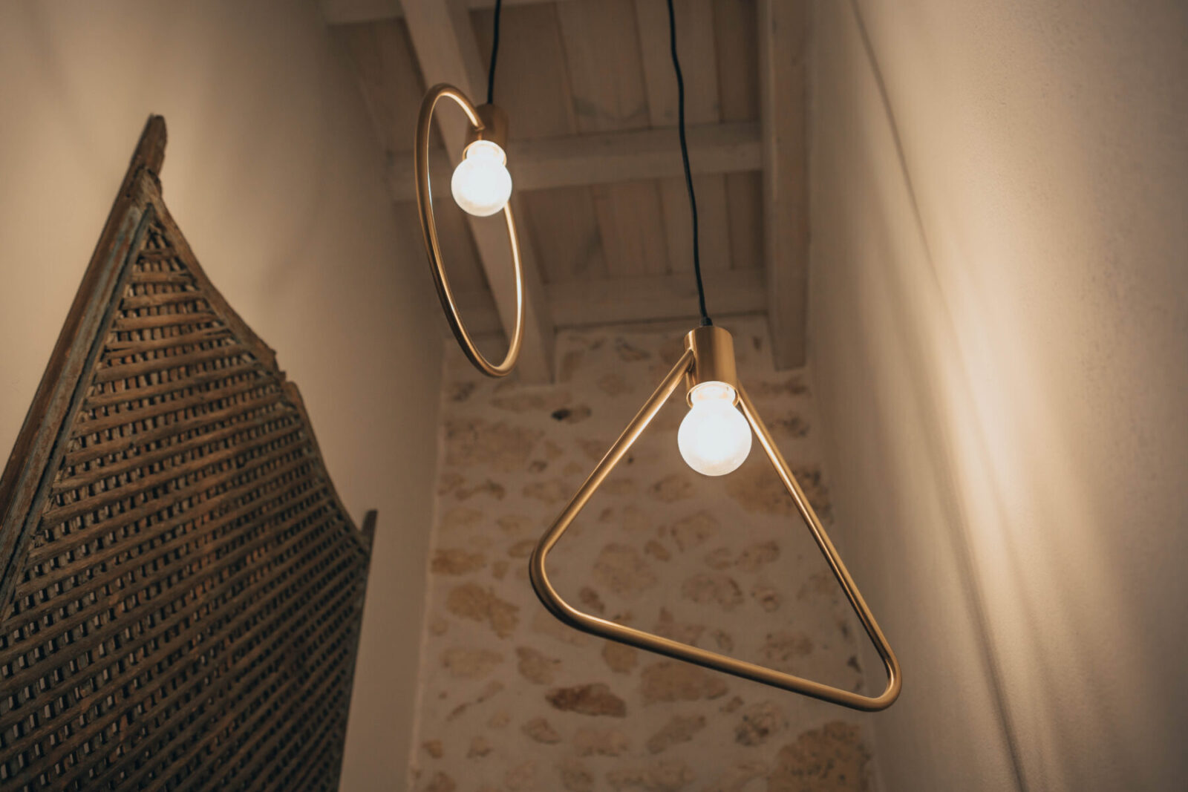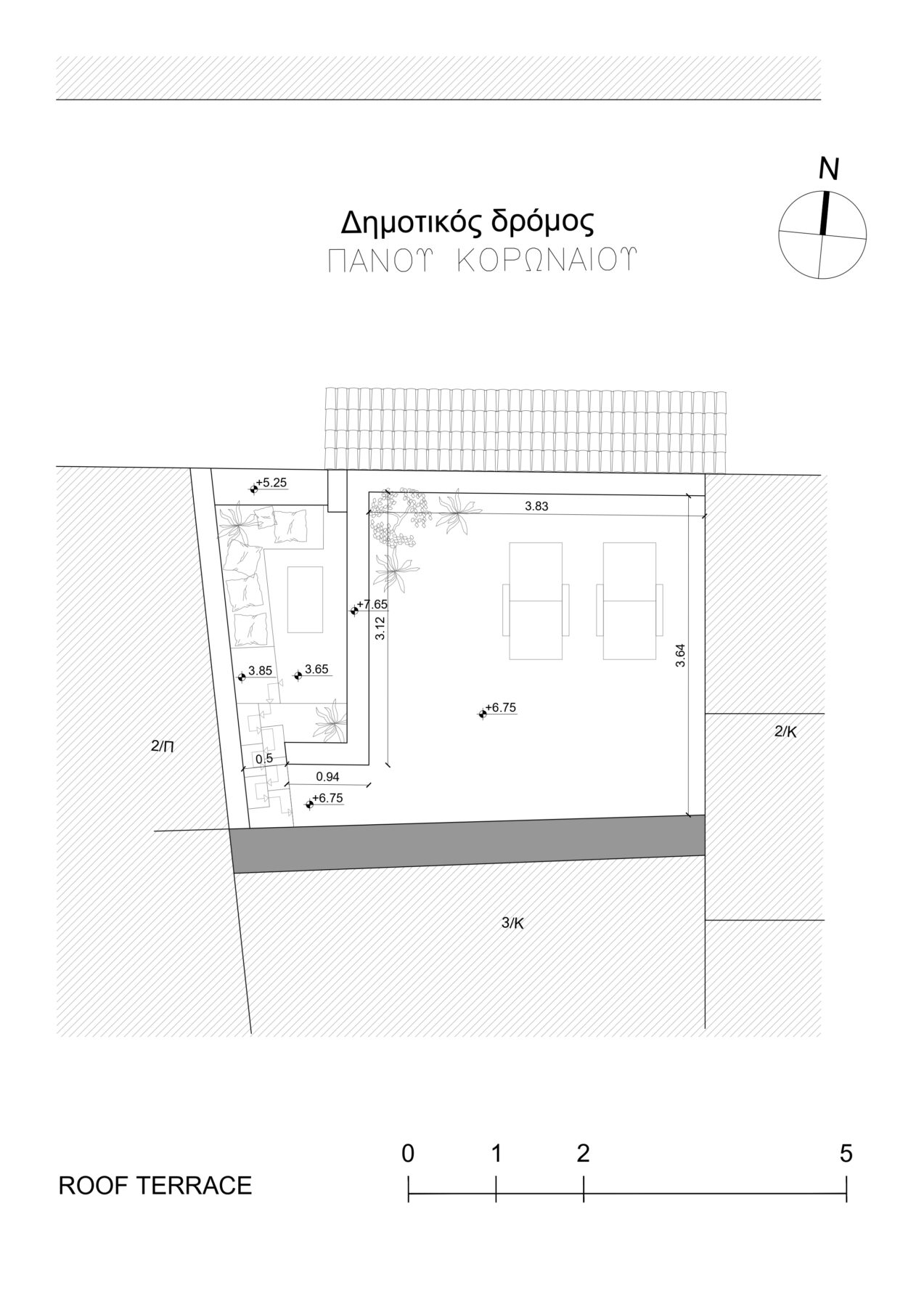Italian architect Chiara Armando, working both in Italy and Crete, in close collaboration with POLYERGO, a local company based in Rethymno, completed the restoration and redesign of Krokos Crete, an Ottoman house located in the middle of the Mediterranean Sea, respecting the existing building, maintaining its soul and enhancing its character while, also, adapting it to the contemporary needs of everyday life.
-text by the authors
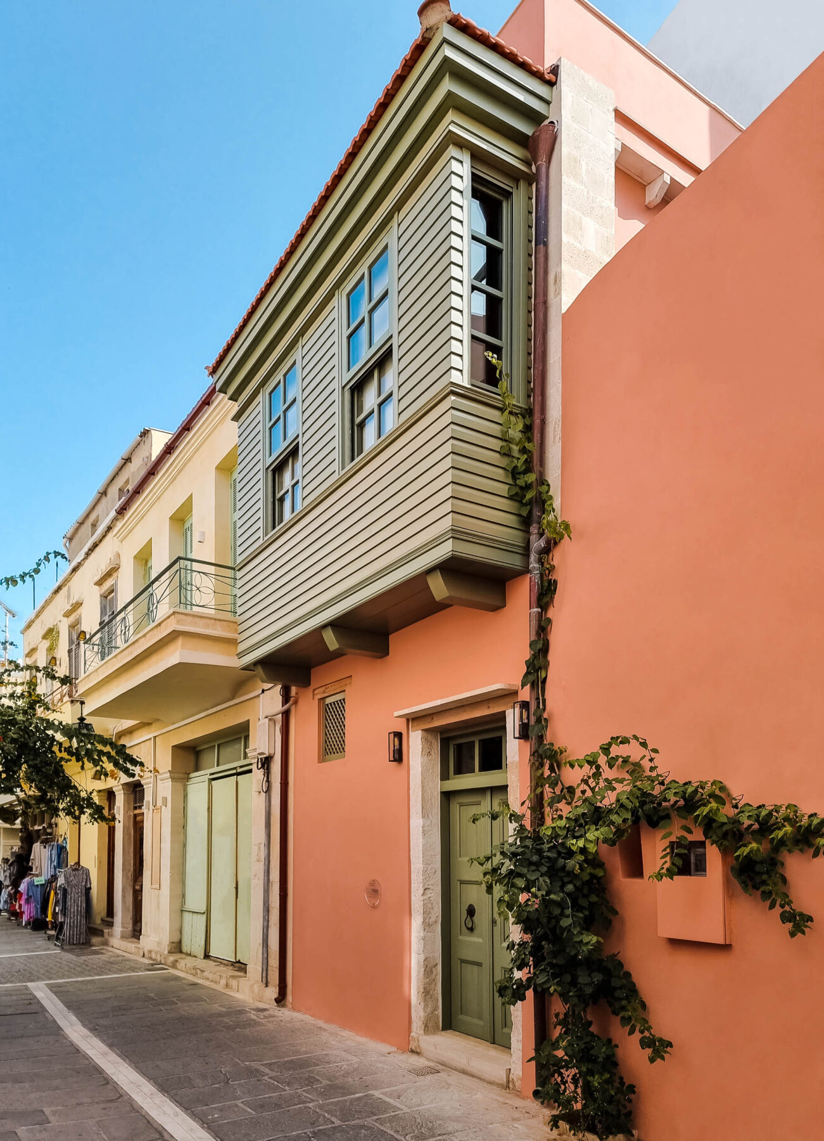
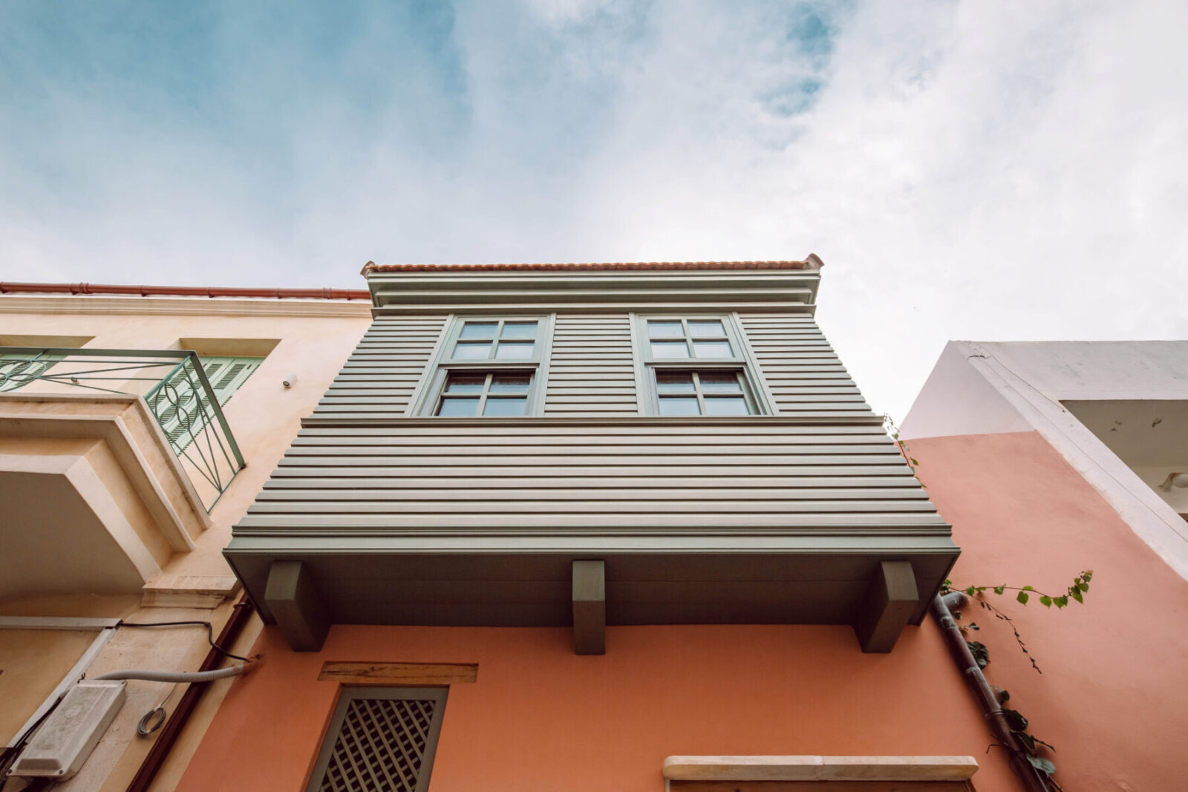
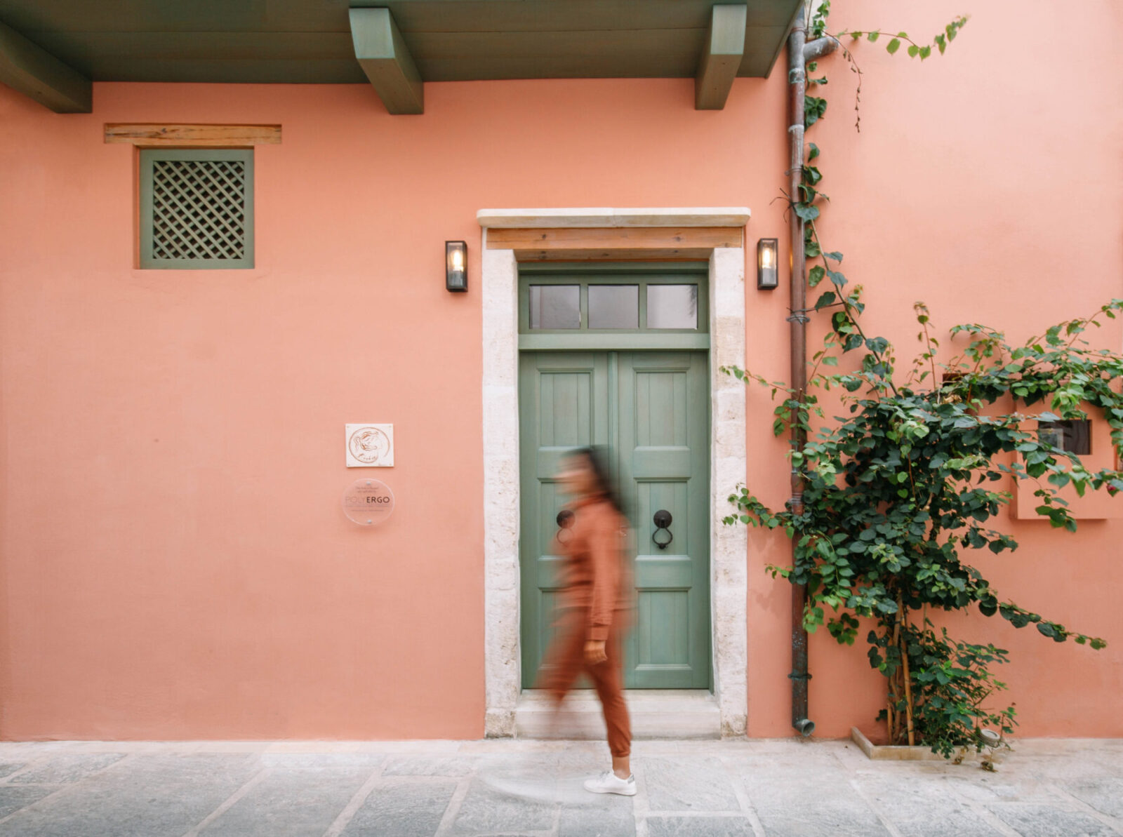
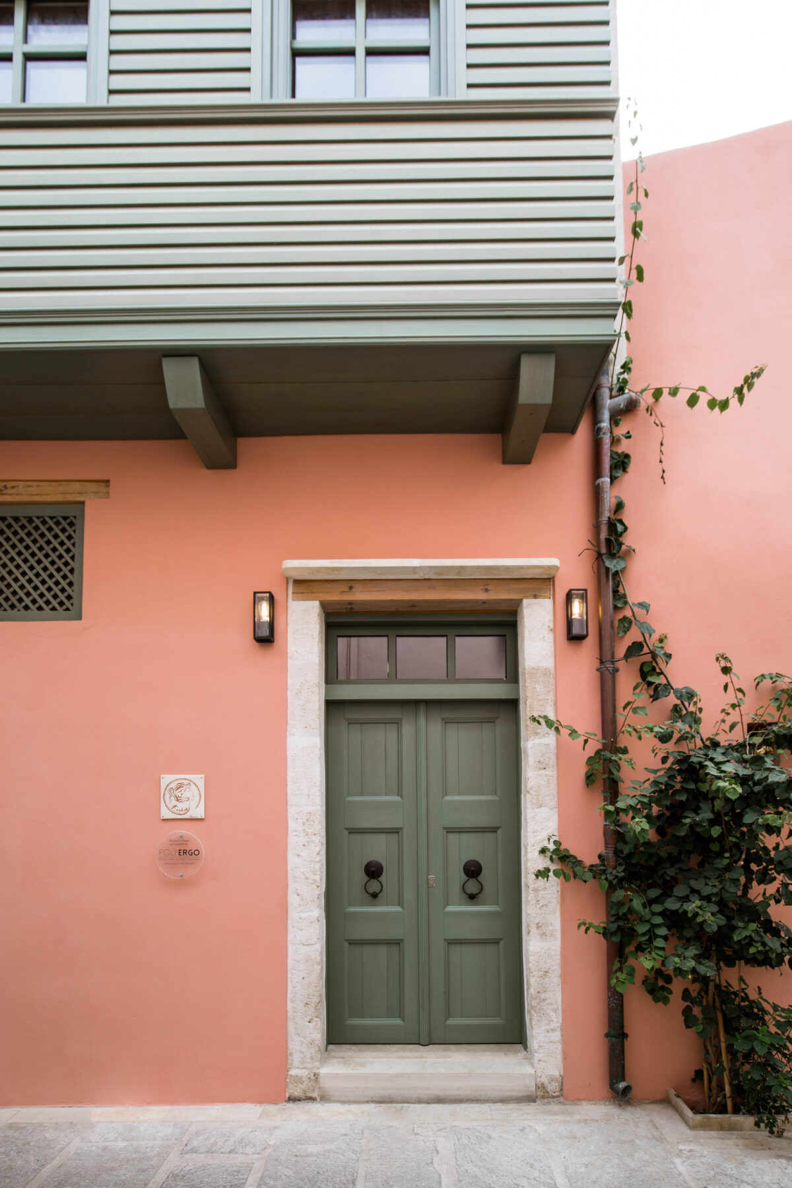
Paola, the owner, is an art historian, a tour guide specialized in the fascinating Pompeii, with a passion for travel and cultures, especially the Greek and Arab world. Krokos Crete is the daughter of all these: an Ottoman house, in the middle of the Mediterranean Sea, on the southernmost strip of land of Europe, the island of Crete. Protected by the Archaeological Superintendency, like all of the historic center of Rethymno, the first project and the subsequent restoration work were carried out respecting the existing building, maintaining its soul and enhancing its character, while adapting it to the new needs of life.
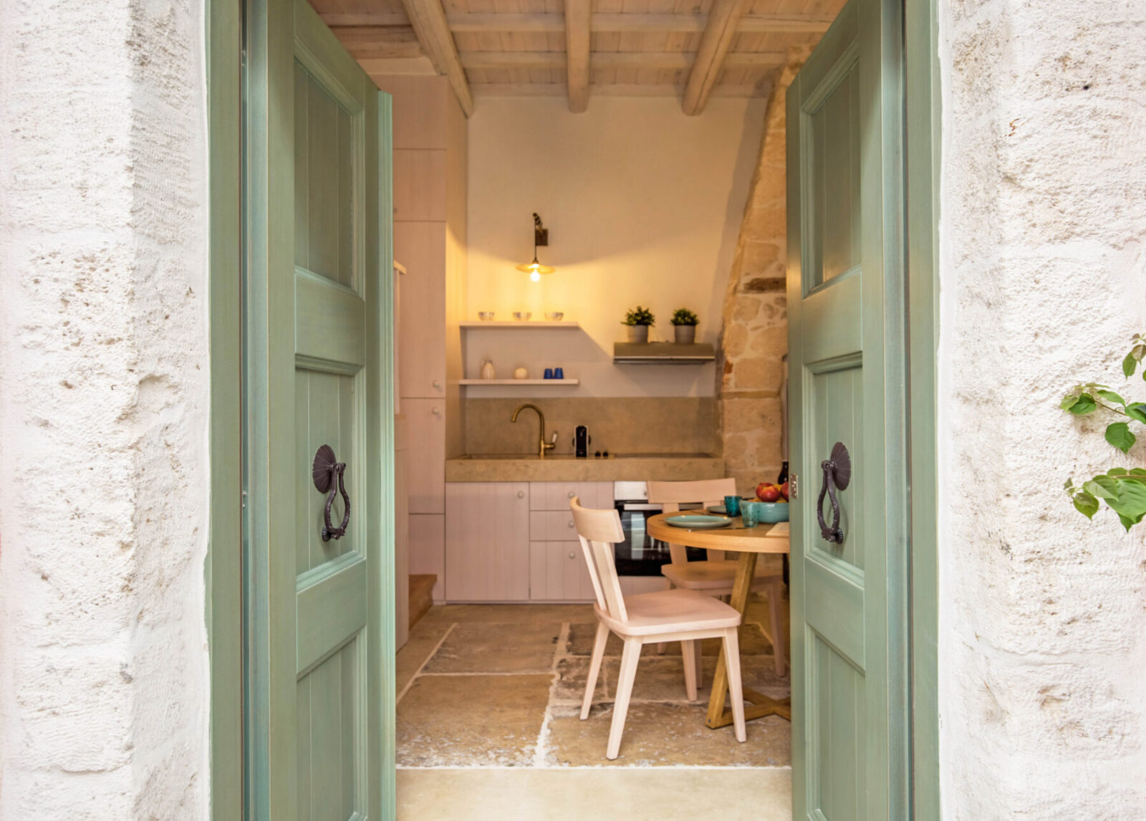
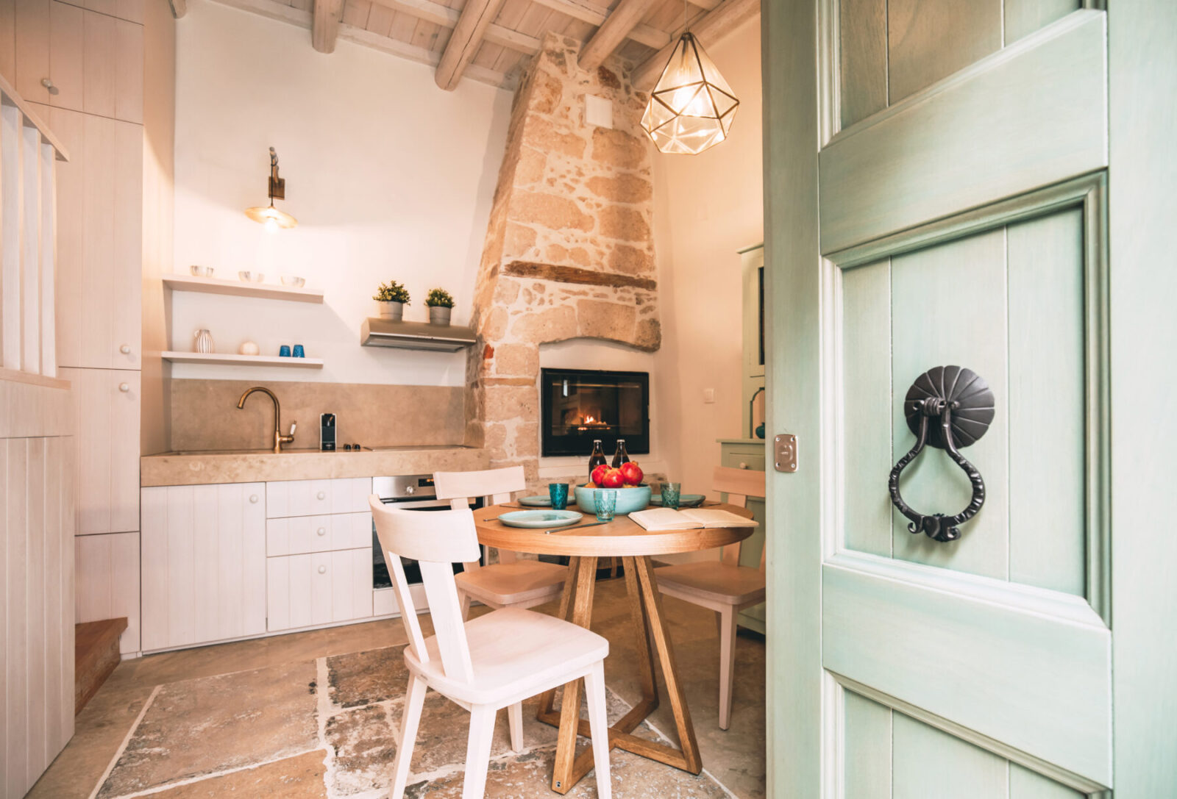
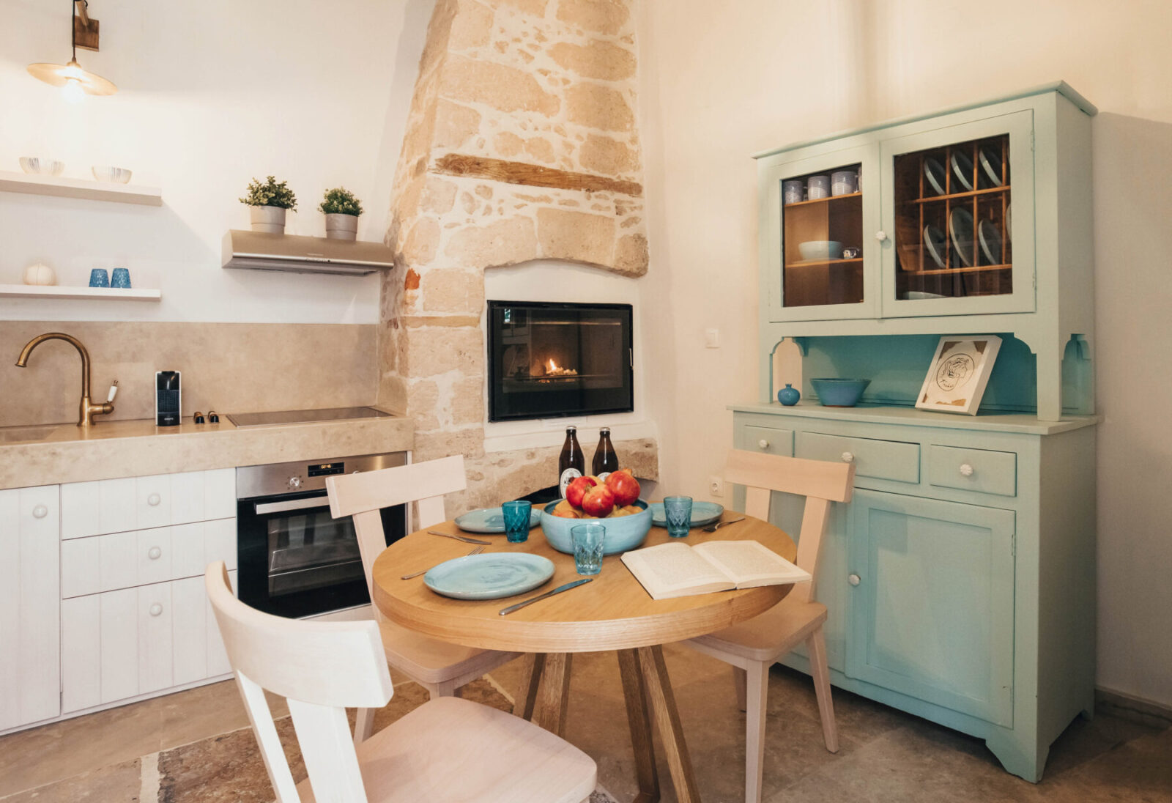
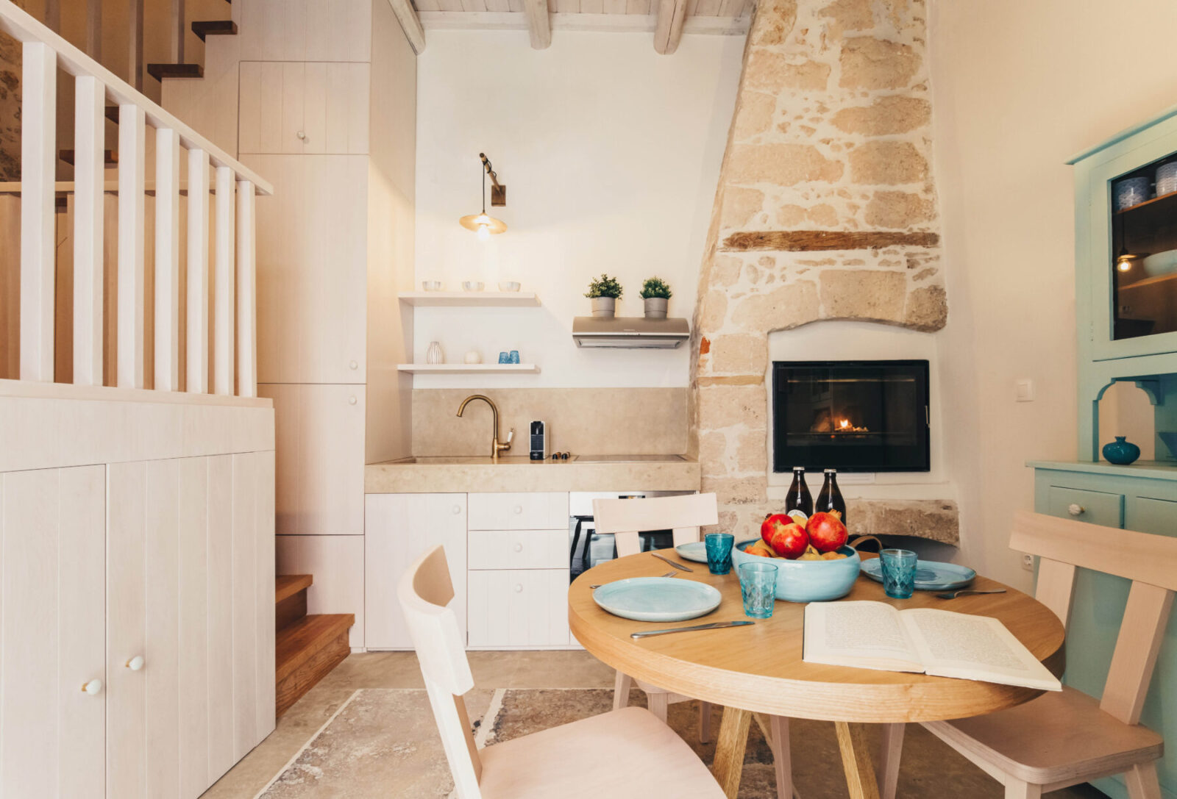
We find then on the façade the typical Sachnisi called Kioski, a traditional type of bay window that covers the entire surface of the balcony thus allowing to extend the internal surface of the room. Like the original, it was made of wood, while the ancient window grates, built with the mashrabiya technique and used both as a sunscreen and to protect the view towards the interior, are now magnificent decorative wall elements. The cleaning of the latter made it possible to identify the authentic colour of the wooden elements – windows and bay windows – and to propose it again.
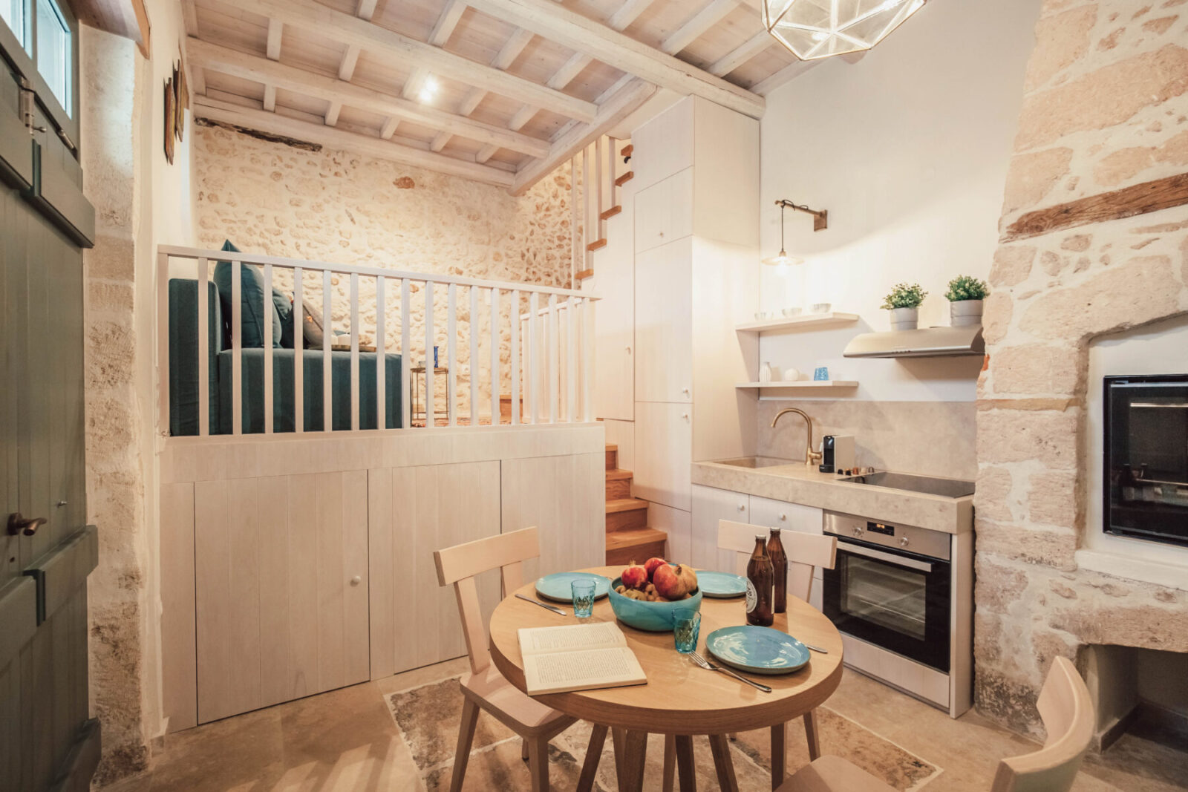
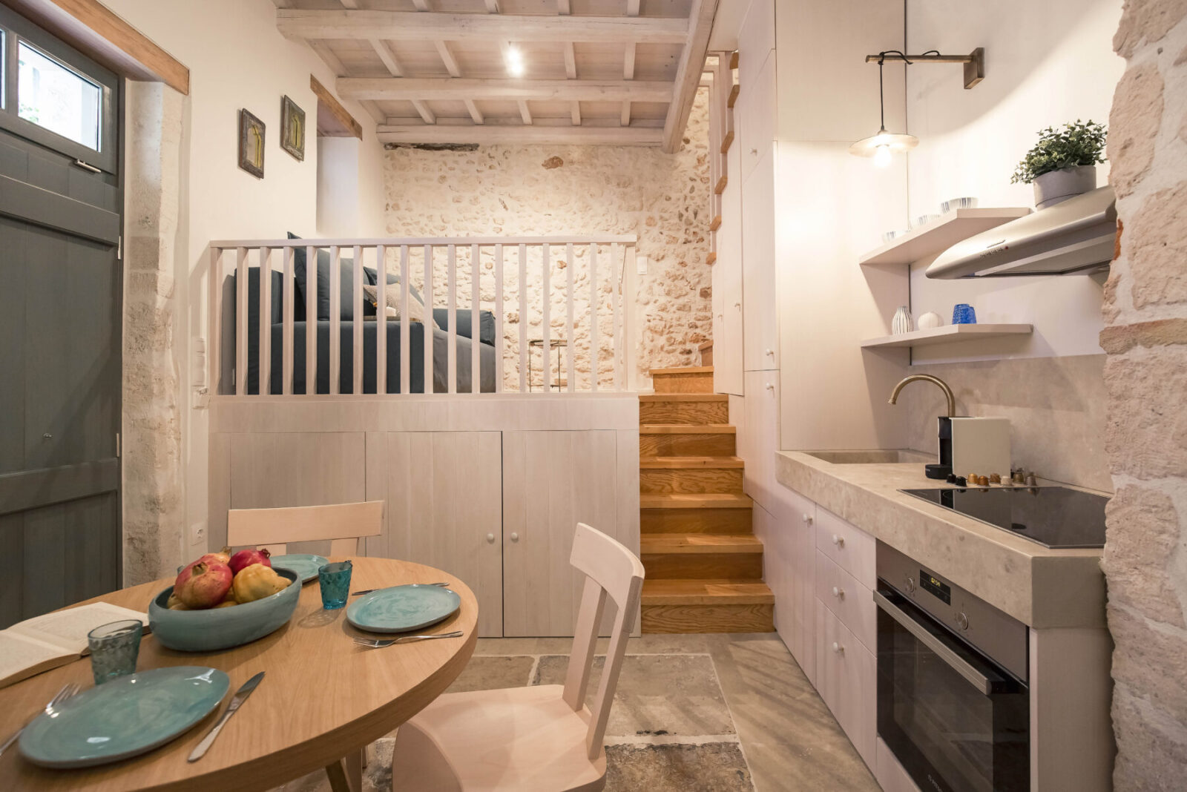
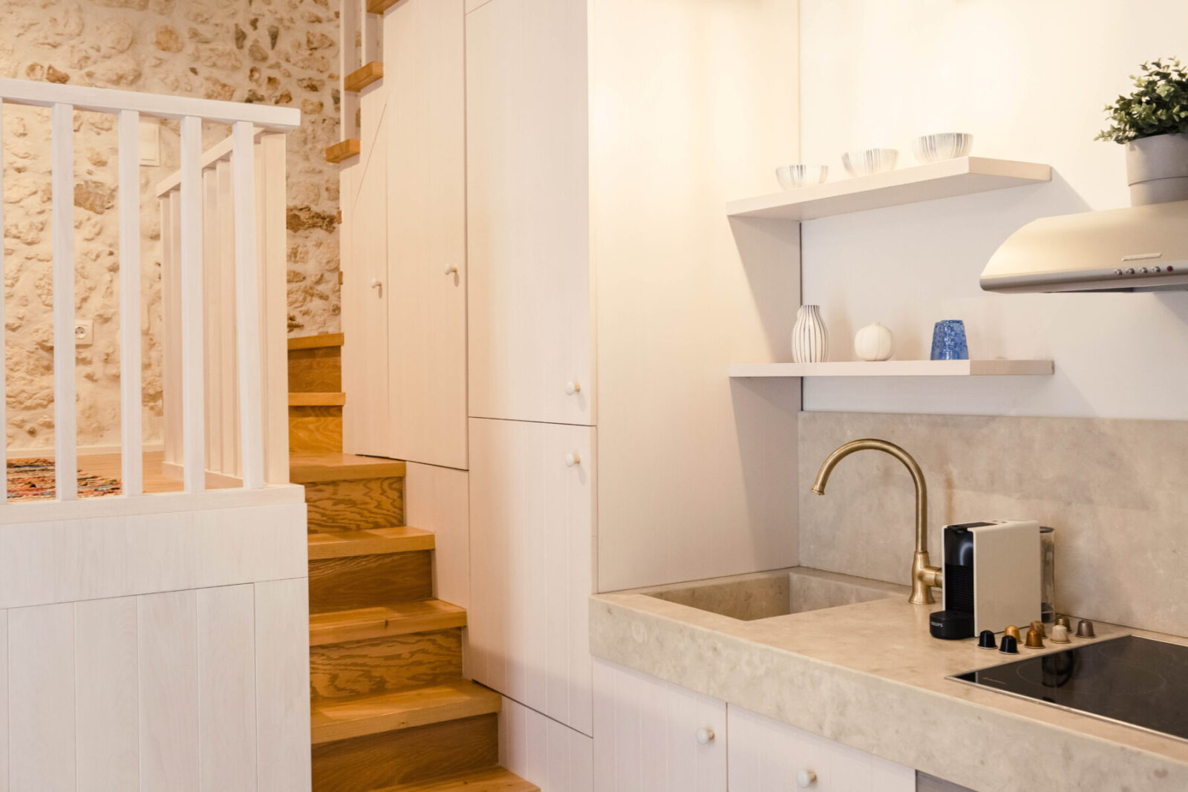
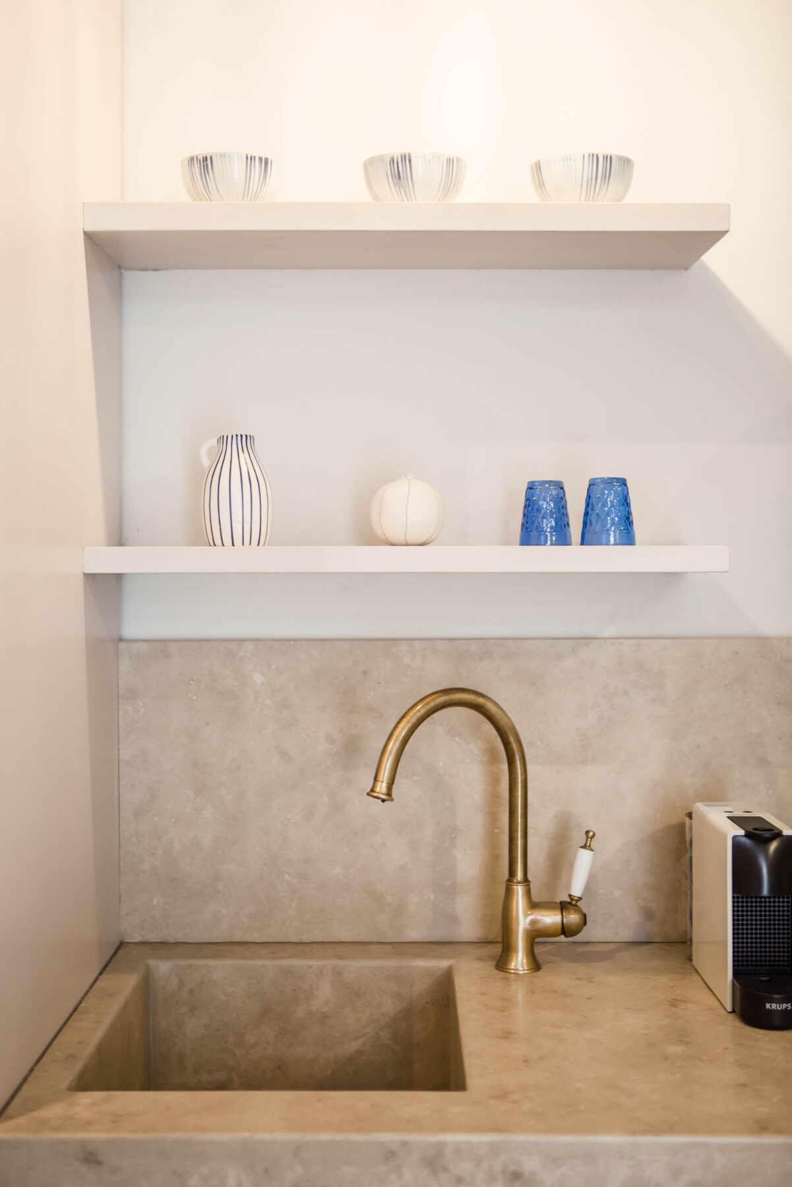
At the entrance we find part of the original floor like a carpet, while the remainder was made with the same local stone of the time, also used for the worktop with integrated sink of the small custom-built kitchen partially integrated under the ladder. A few steps on the left lead to the level of the patari, a mezzanine, present in most traditional houses, which allowed the storage of materials and products below, while on the floor there was the living area with low seats and carpets. Functions that have been maintained, using the lower part as a laundry and storage room. Further upstairs is the bedroom, extremely bright thanks to the 4 windows of the kioski and connected to the small but comfortable bathroom.
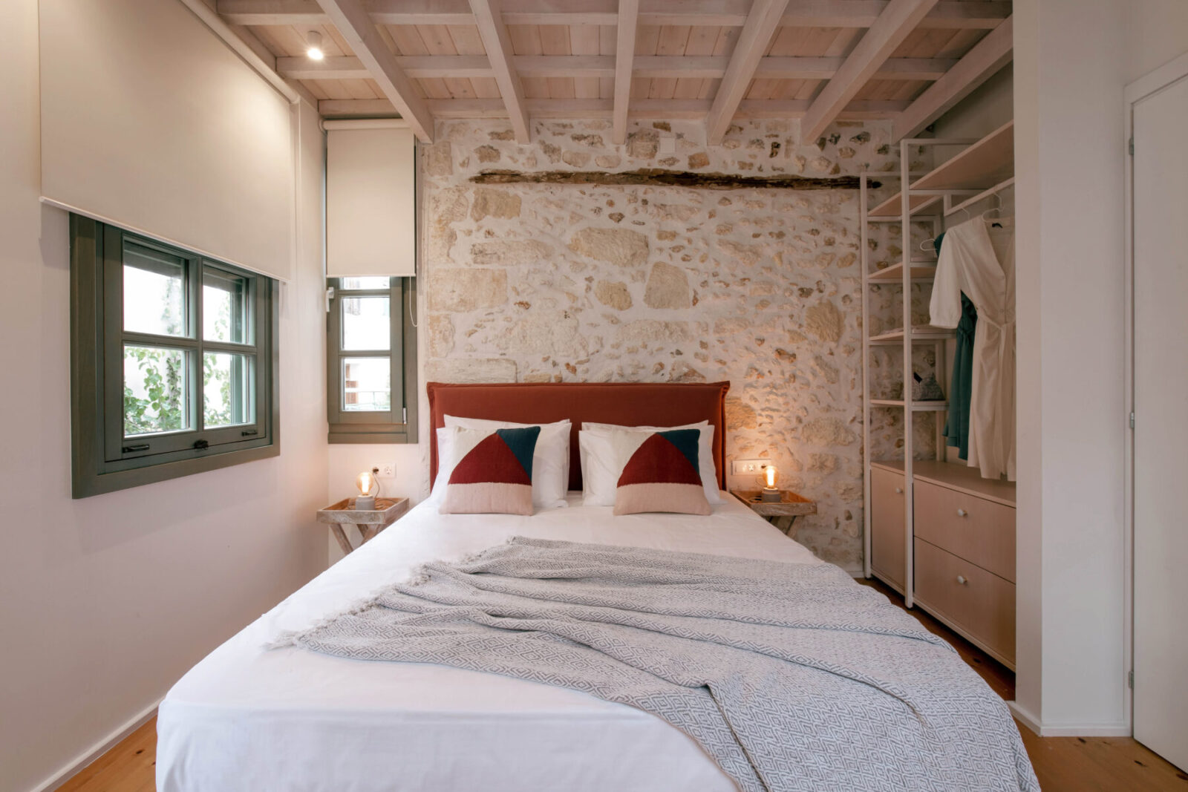
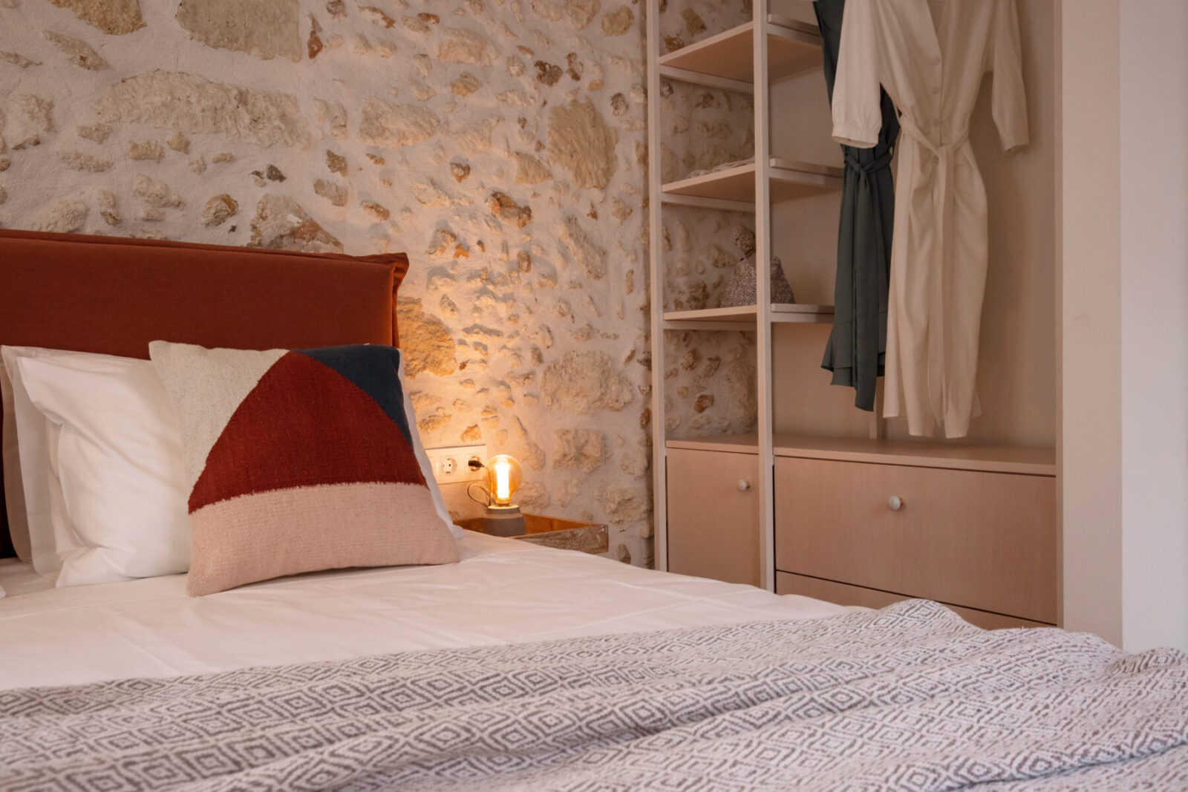
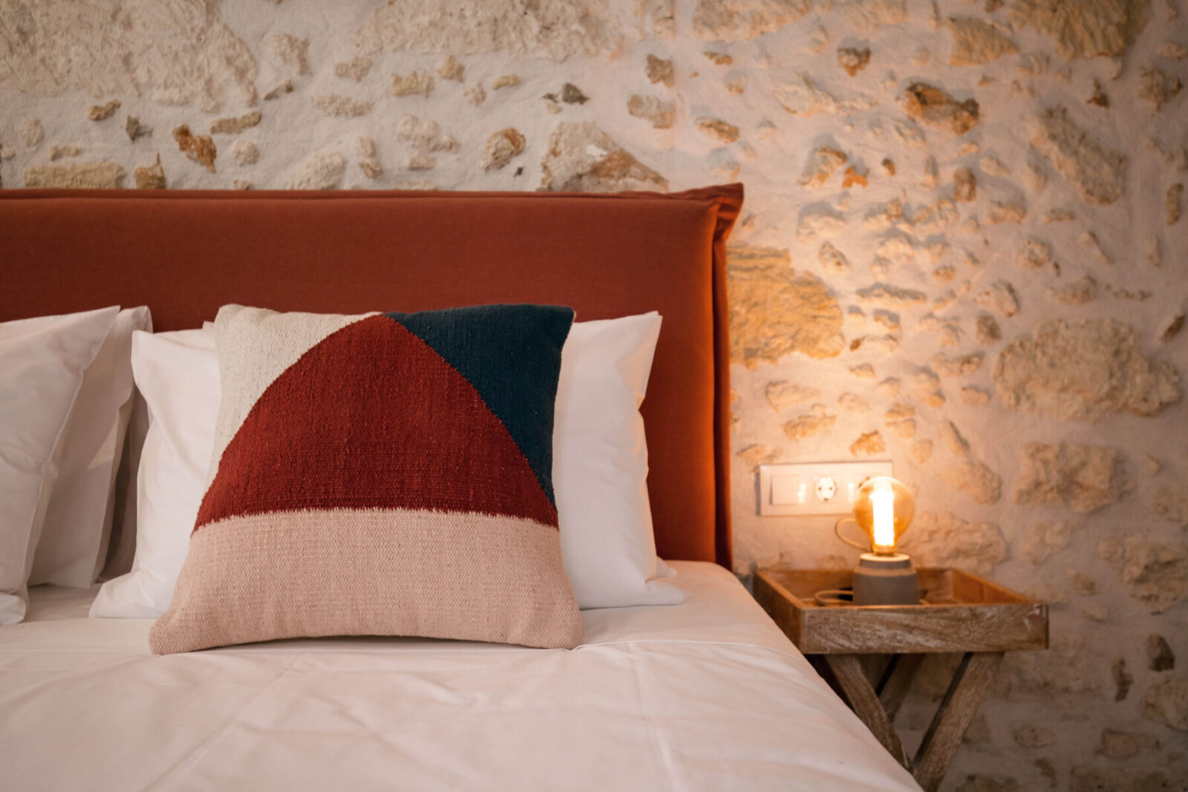
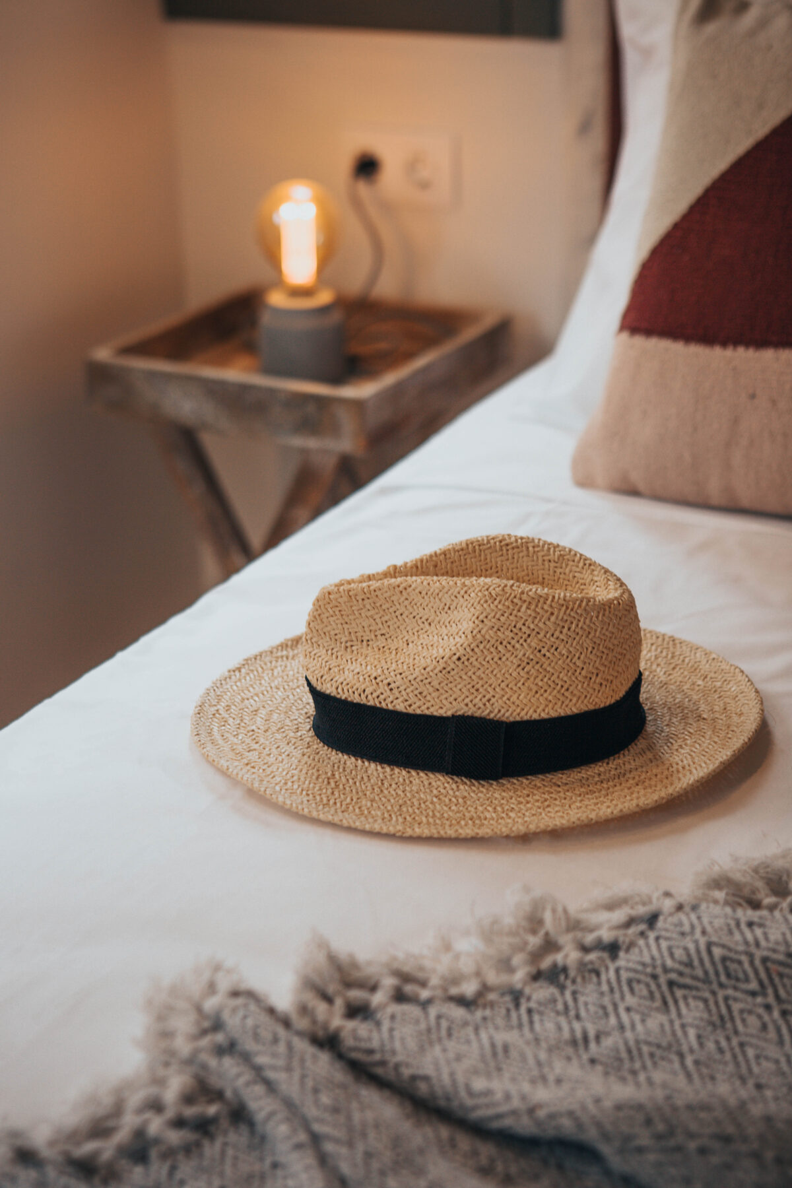
The tiles recall the domed design typical of the Arab-Moroccan world, like other decorative elements present in the house, but also some mosaics of Pompeii in the shapes and colours.
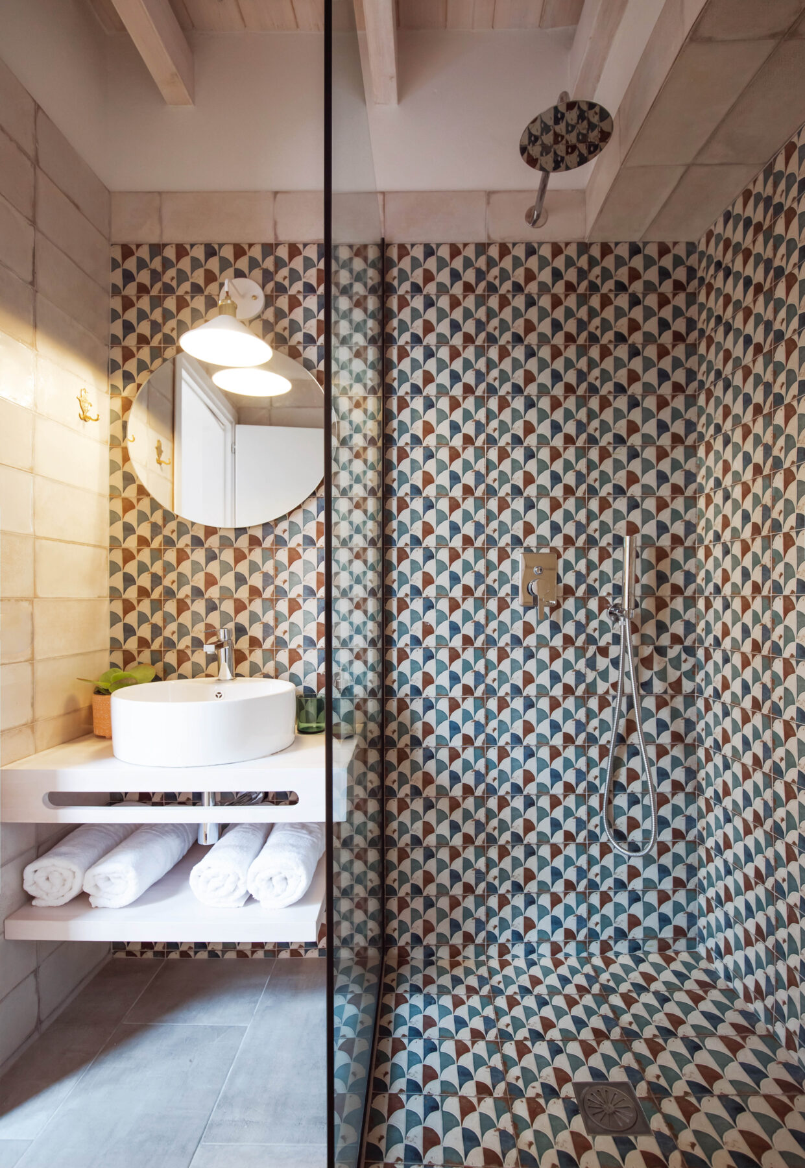
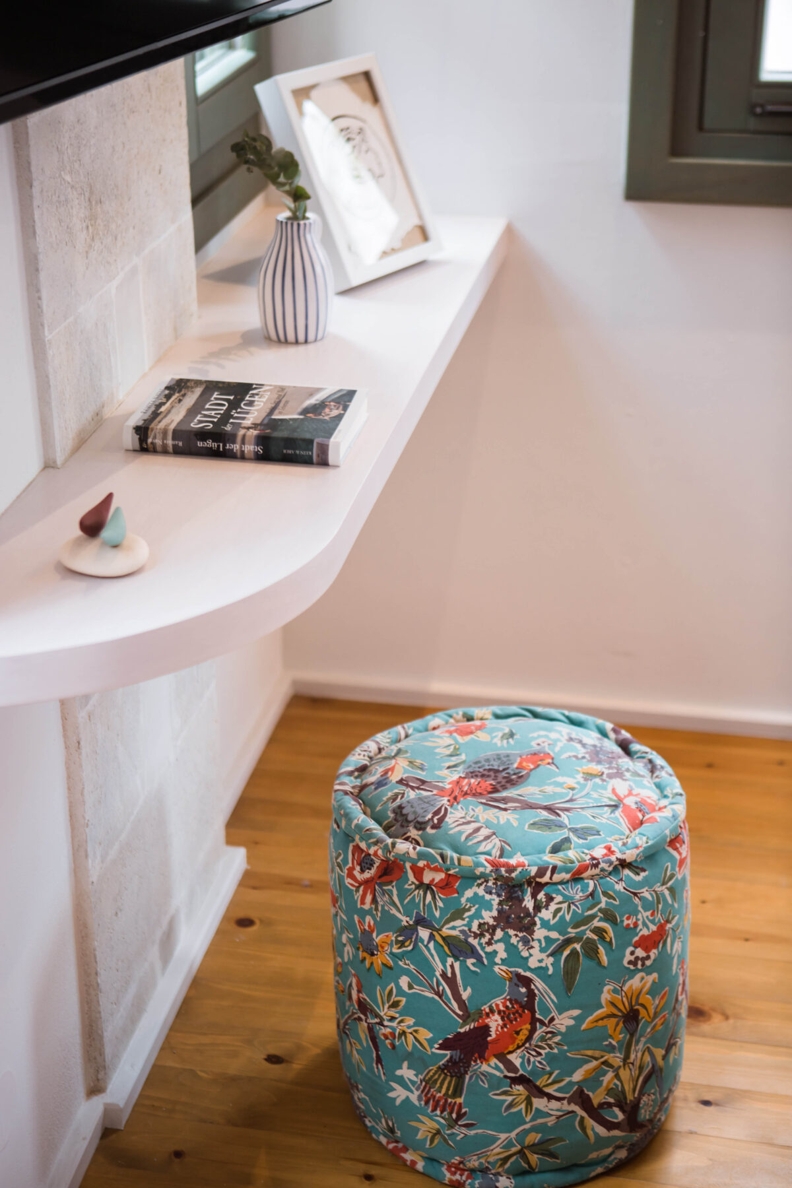
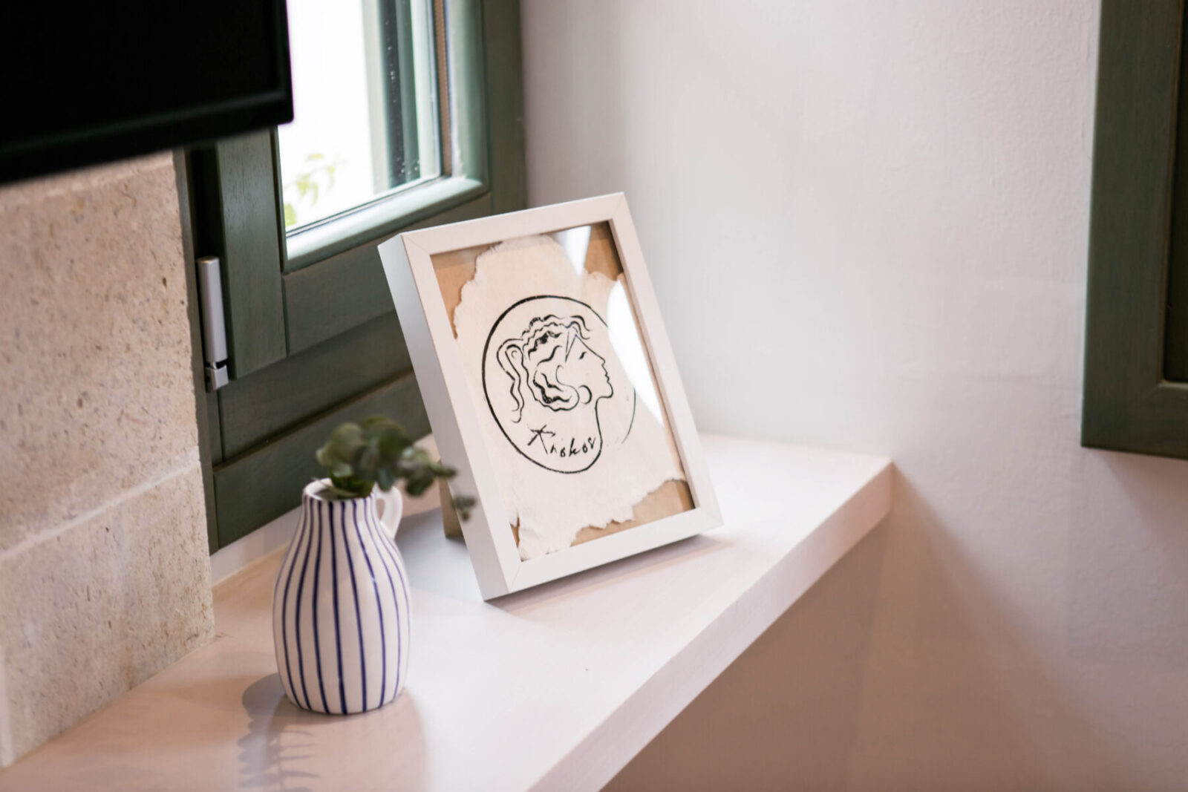
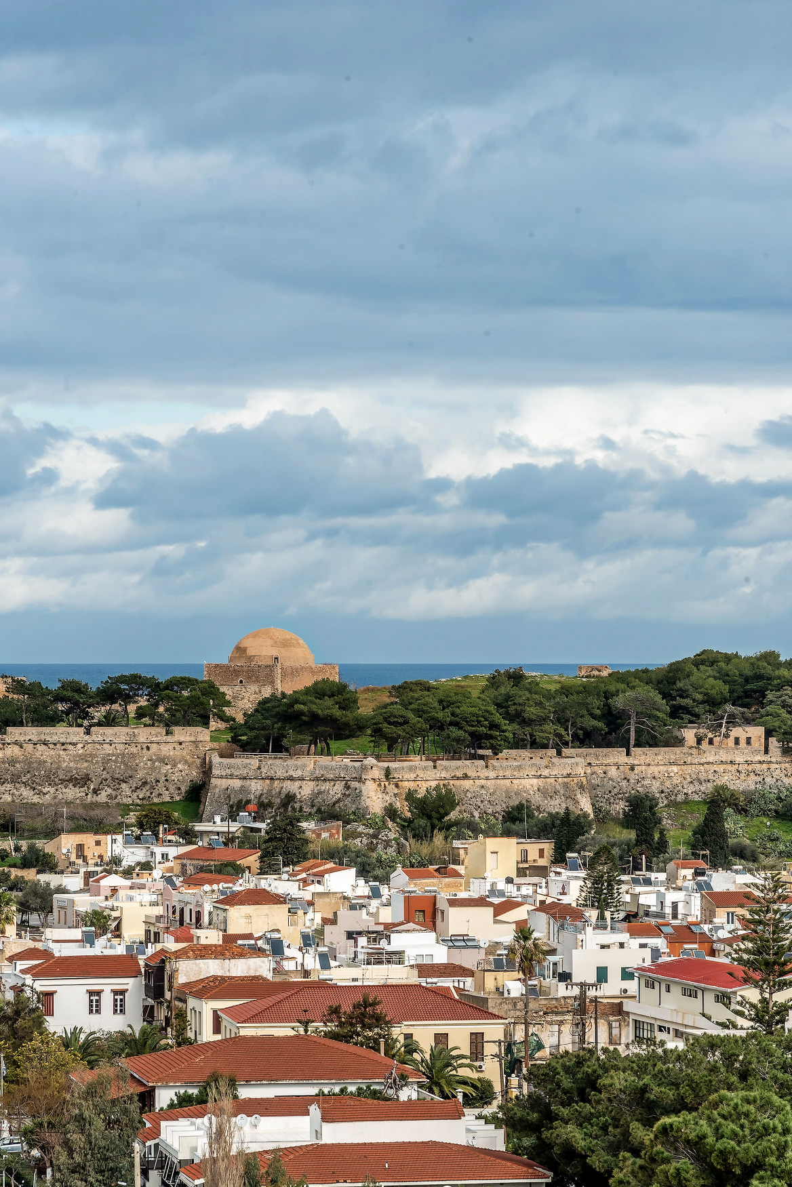
Continuing through the small outdoor patio overlooked by one side of the room, you reach the roof terrace from which you can enjoy the view of the sea and the Venetian fortress of Rethymno. Finally, the logo, designed by Vittoria Spinoni, traces the face of a saffron harvester, Krokos in Greek, inspired by the frescoes of the Minoan civilization.
Drawings
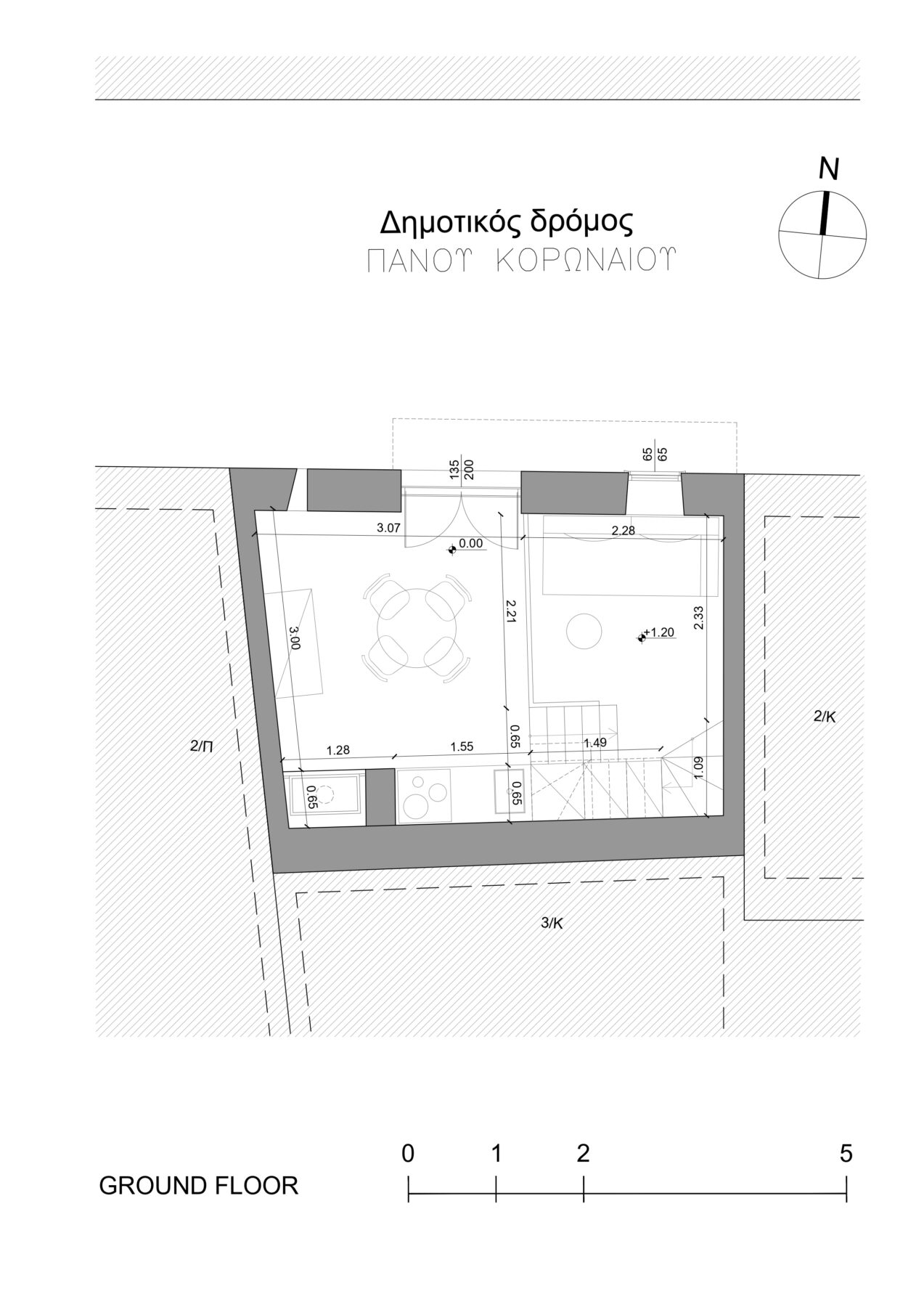
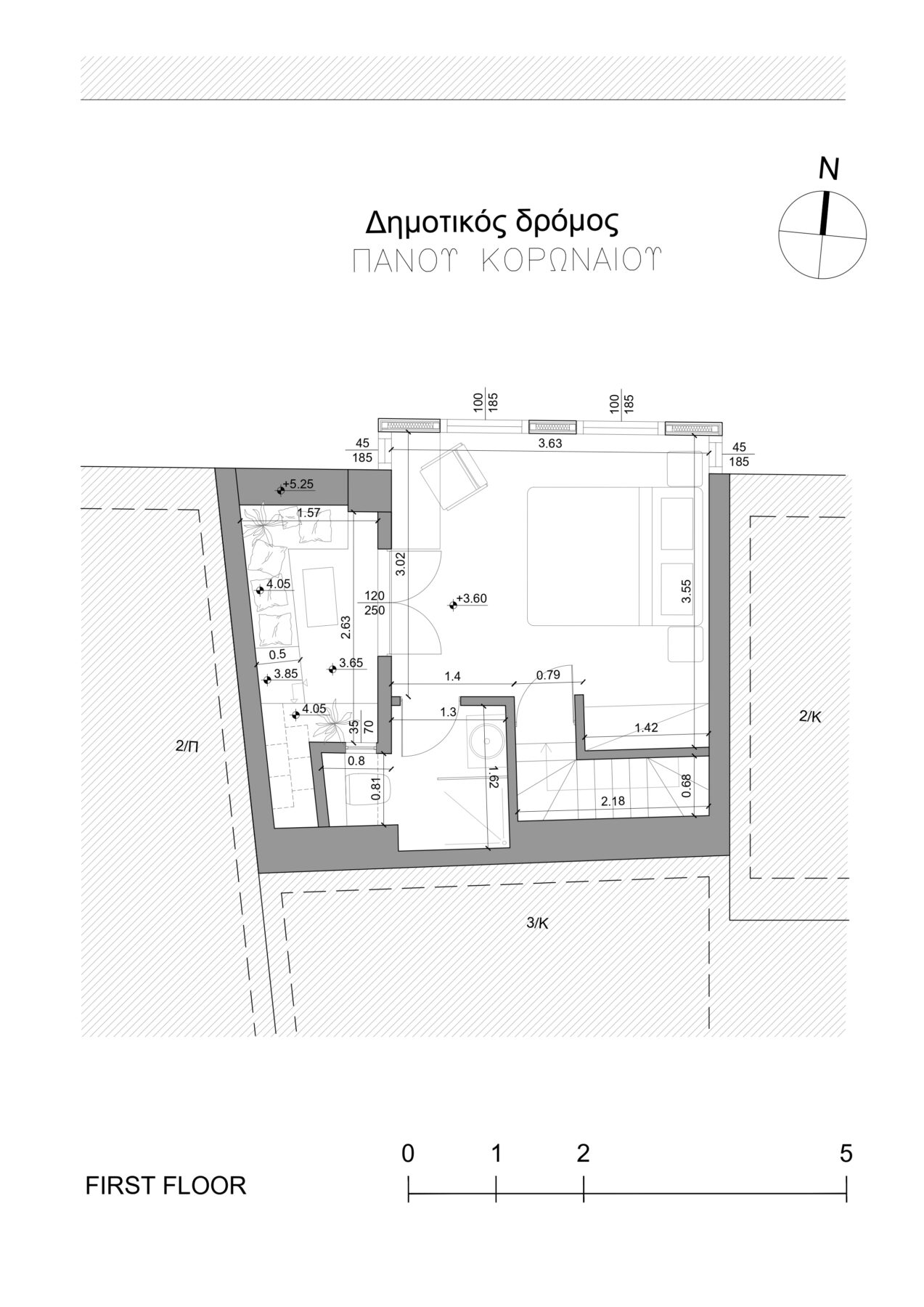
Facts & Credits
Project title Krokos Crete
Typology Architecture, interiors, restoration, renovation
Location Rethymno, Crete, Greece
Date of completion October 2021
Architectural & Interior design Arch. C. Armando – ChiaraArmandoDesign – Handcraft Architecture
Engineer Ing. S. Polychronakis – POLYERGO
Project manager Ing. Y. Polychronakis – POLYERGO
Site manager Ing. S. Polychronakis – Arch. C. Armando
Construction POLYERGO
Custom – made furnishing Pesvanti K. Sons I.Κ.Ε.
Photography Vasileios Thanopoulos
Check out, also, Cretan Summer House by architects Chiara Armando & Vittoria Spinoni in collaboration with POLYERGO, here!
READ ALSO: FABRIKA designed Puerto Luna Azul atelier and vacation house in Istria, Croatia using FerroFinestra W50 TB by Ottostumm | Mogs
