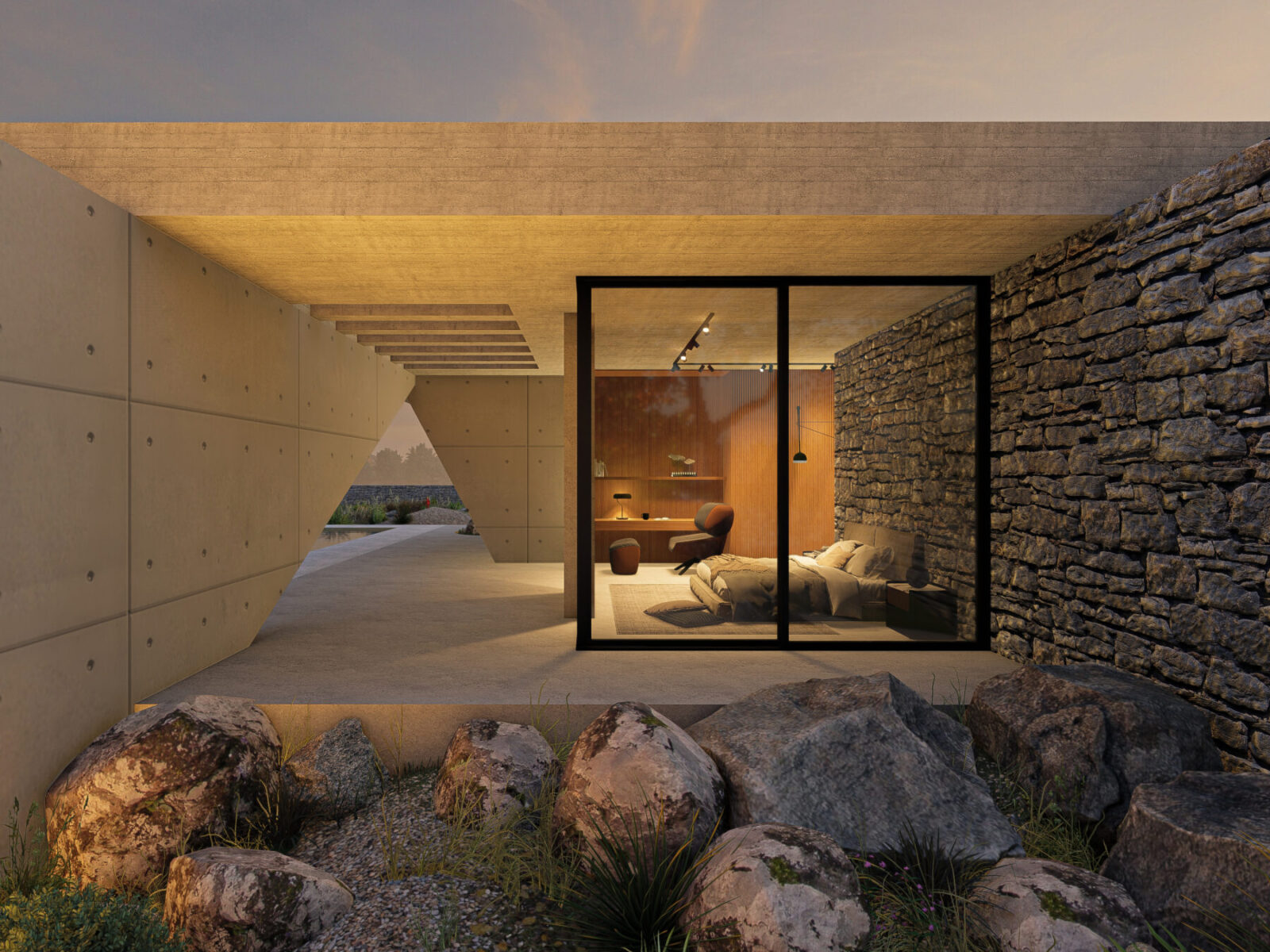The Hive architects design the Pavilion House, an exterior dwelling made of natural materials to blend into the natural landscape of the area. The project is designed in collaboration with the freelancer architect Eleni Papageorgiou, founder of Sorites Project.
-text by the architects
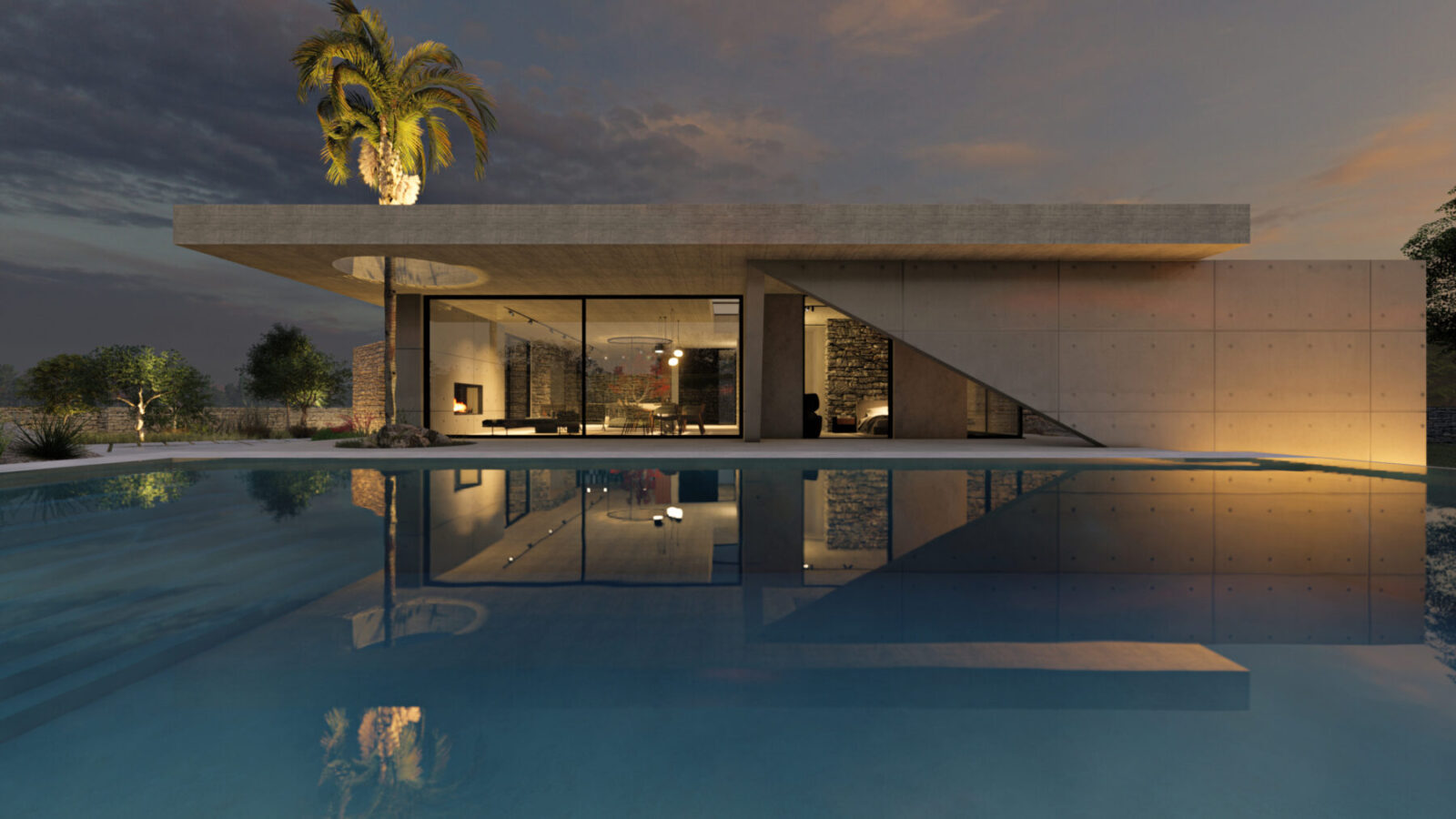
The residence “Pavilion House,” is located in the small settlement Kalogeriko, 15 minutes away from Arta.
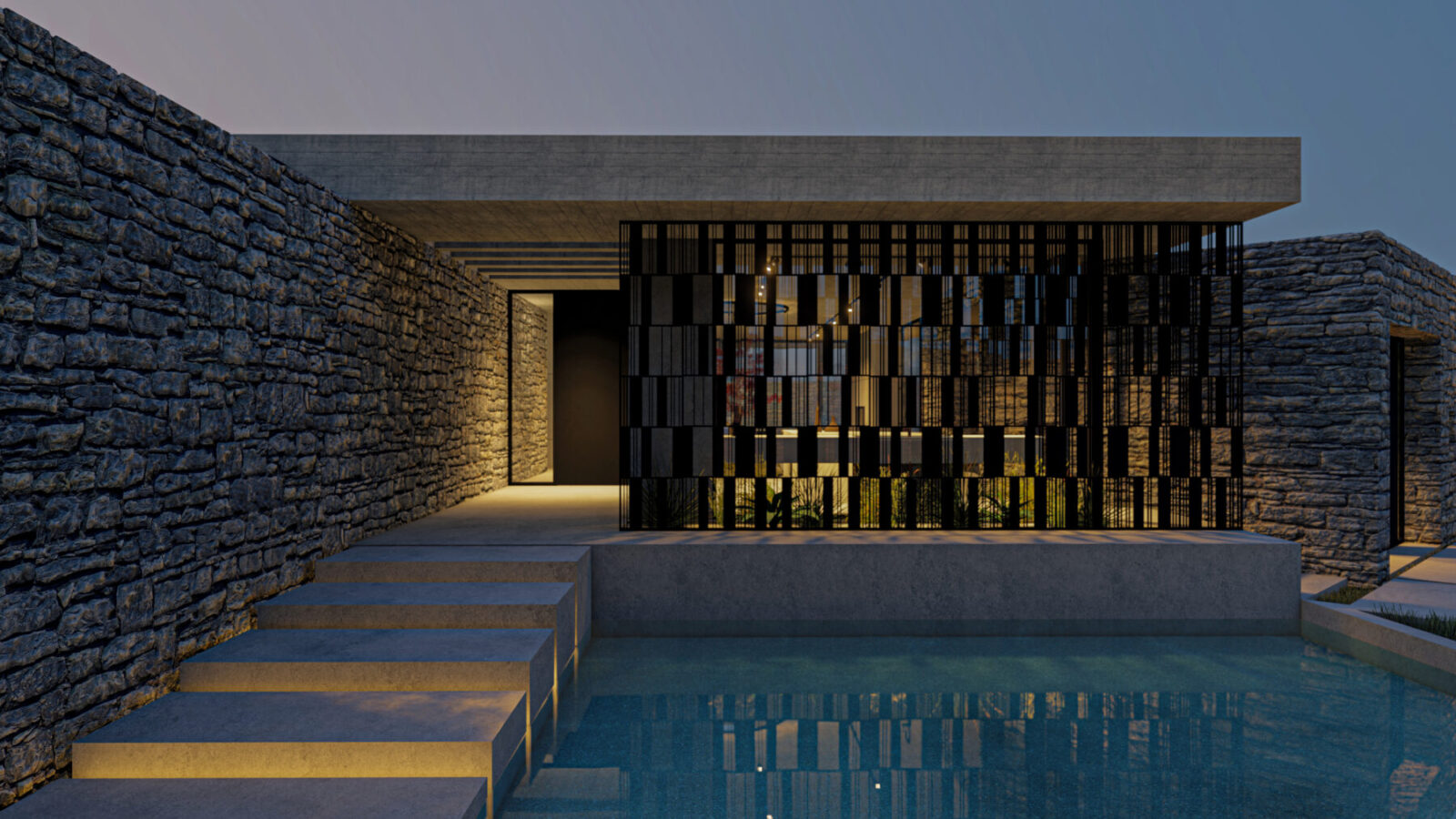
Placed in the middle of an 11-acre field, the residence answers to the needs of a modern family, while establishing a strong bond with nature.
It is surrounded by an olive grove and a vineyard, thus the desire for constant dialogue with the landscape has led the composition.
The main residence is treated as a “pavilion” and extends as a platform at ground level.
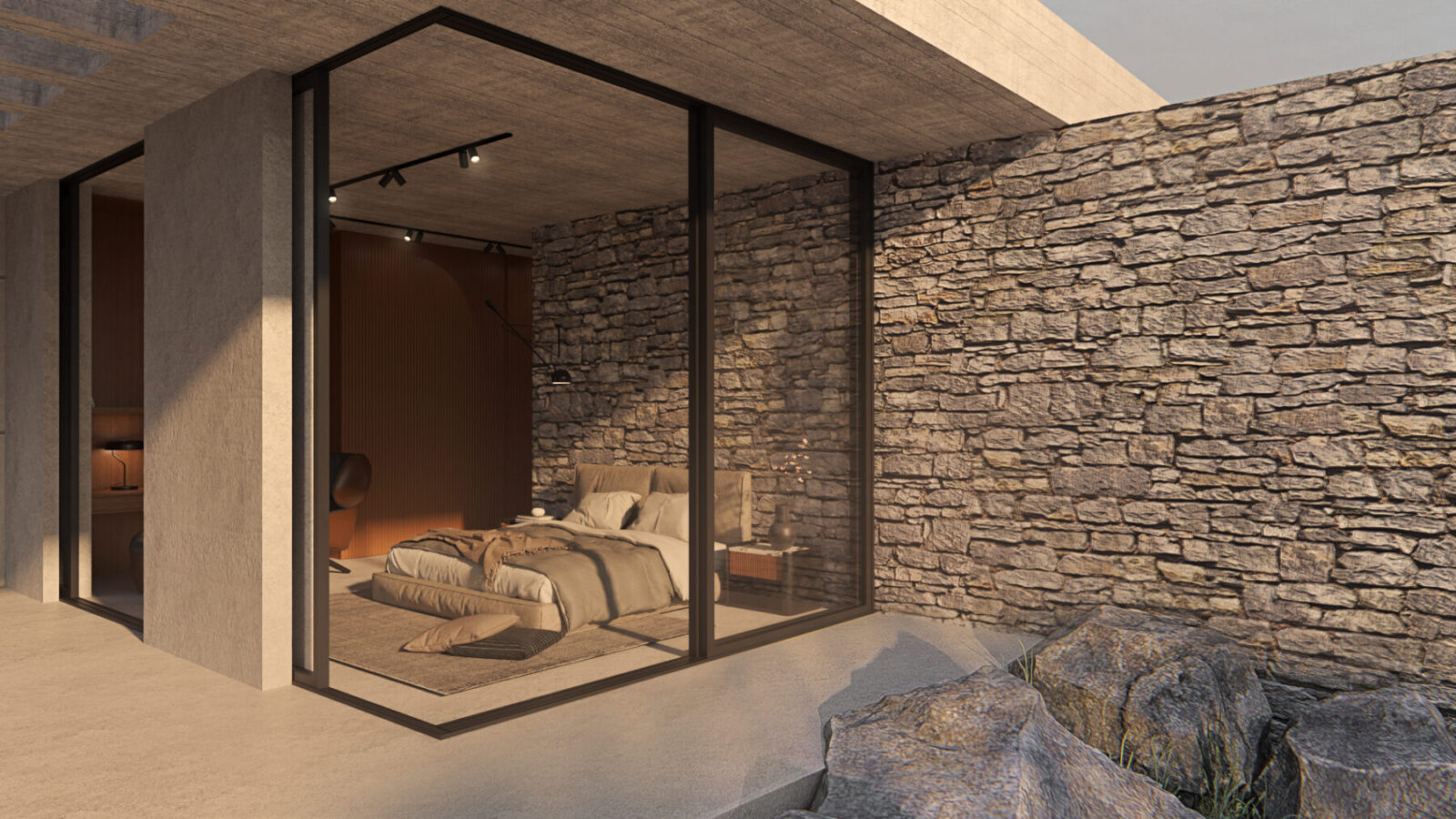
Its simple lines and emphasis on permeability through the solid- void relationship, reinforce a sense of levitation. In contrast to the open main residence, a monolithic, compact volume cladded with local stonework, wedges on the south side at a lower level, housing completely independently, the workplace and the guesthouse.
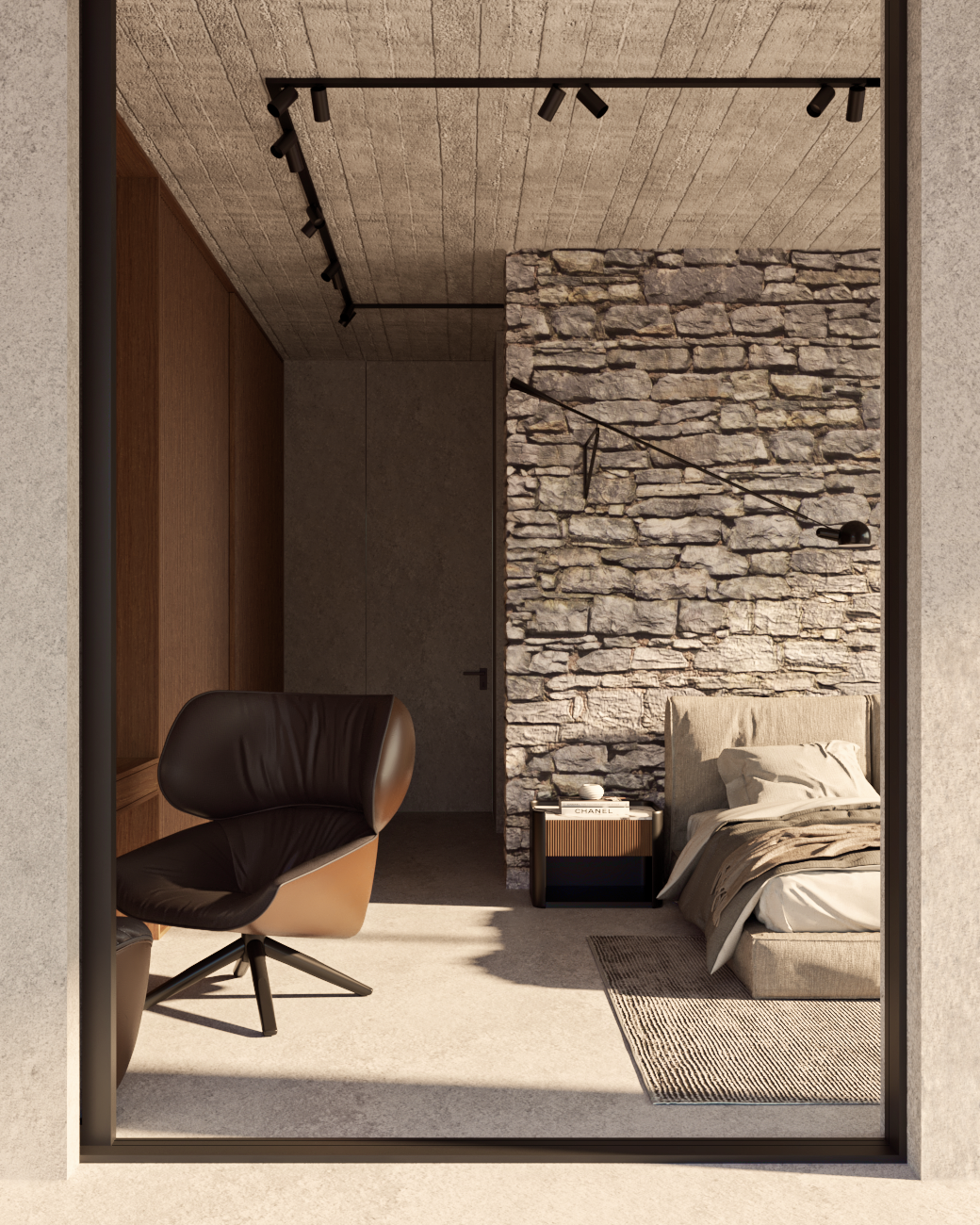
In the main house, an axis that commences at the entrance defines the functional separation of the communal areas and the private rooms. On the south side the living room, the open plan kitchen and the dining room are placed, so that natural light is fully exploited, something that is also achieved through the skylights in the roof. Within the stone cube an office space and a guest house with independent entrances and baths are found.
The materials proposed attempt to integrate the house into the architecture of the area characterized by rendered walls, in white and earthy shades, stone cladding and tiled roofs.
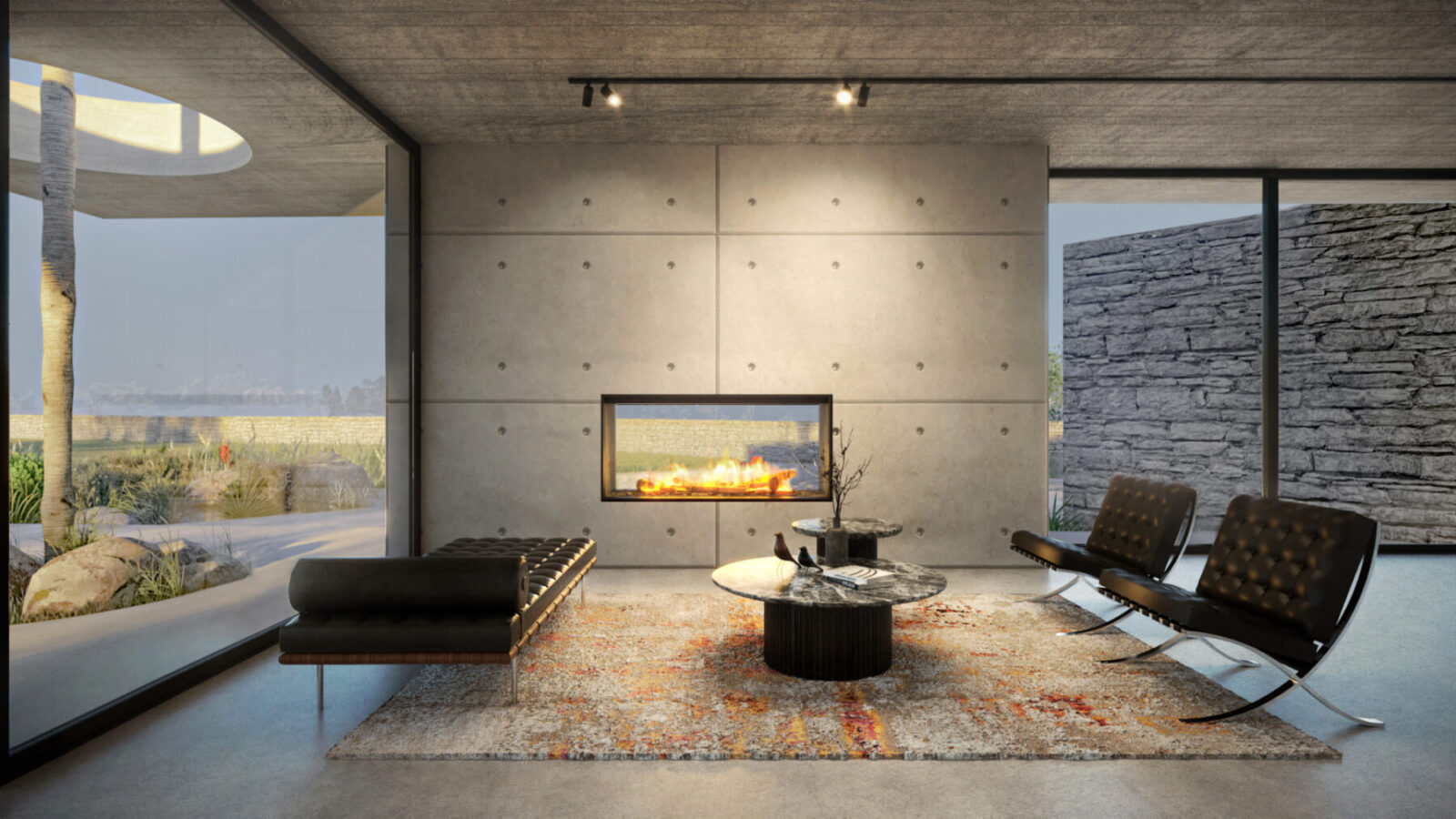
For this reason, the facades are dominated by white plaster and exposed stonework, while the exposed concrete emphasizes some central walls of the composition and the roof slab. At the entrance to the dwelling, claustra act as a visual filter between the kitchen area and the outdoor entrance area. The proposed landscape includes a pool adjacent to the living room, an outside lounge area and a BBQ.
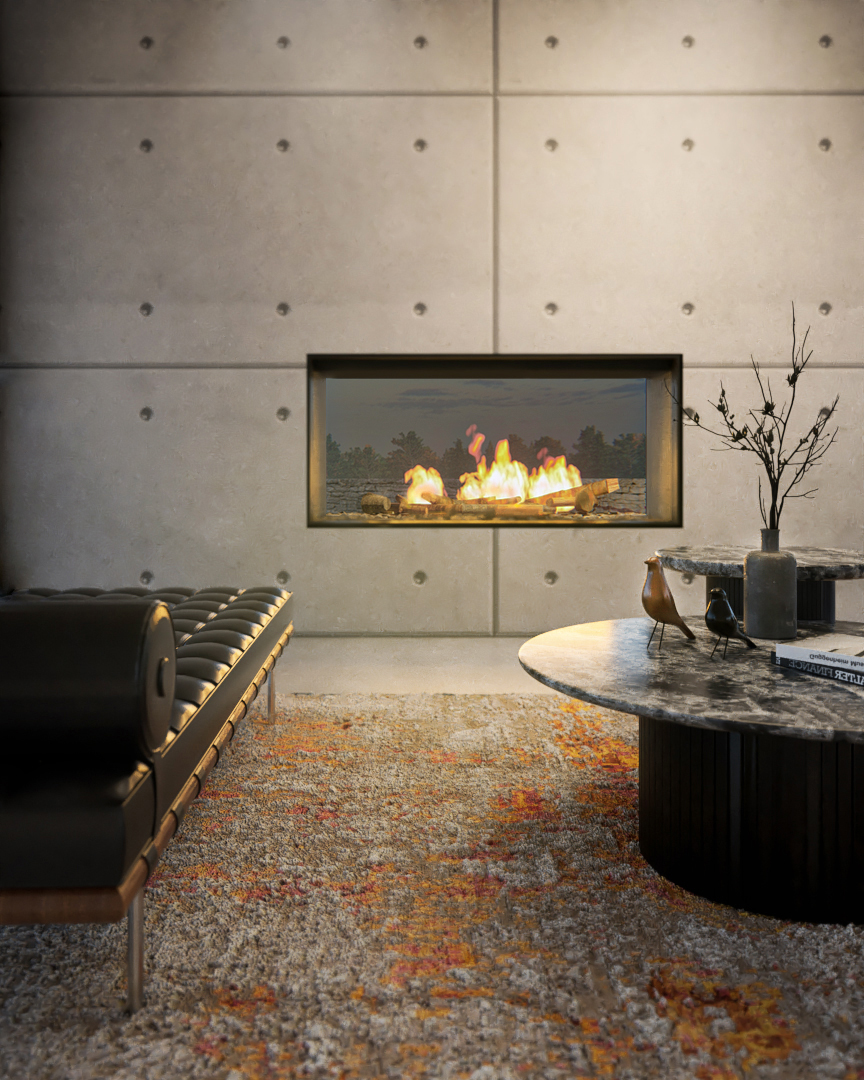
Facts & Credits
Project Name PAVILLION RESIDENCE
Project Type Residential
Location Kalogeriko, Arta, Greece
Completion Year Under Construction, Due in 2023
Gross Built Area (m2/ ft2) 310 m2
Office Name The Hive Architects
Head Architects Michail Xirokostas, Theodore Panopoulos
3D Design Anthippi Katsarou, Adrian Nowicki
In Collaboration with Eleni Papageorgiou
Structural Engineer Konstantopoulos Panagiotis
Mechanical Engineer Sourilas Konstantinos
About the architects
The architectural practice, The Hive architects was founded in 2020 in Athens, by Michael Xirokostas and Theodoros Panopoulos. The Hive Architects is an architectural team that aims to create spaces and experiences that adapt to the user, the resident, and the community. Integral principles of our design approach are, the respect for the built and natural environment, sustainably- driven design enhanced by locality and natural materials, all while achieving the optimum spatial qualities in each project. We see residential spaces as places of collective and sensory experience. The design process is based on volumetric plays and paradigms that result in a spatial narrative of various levels and dimensions.
The core of our teamwork is based on the Hive Mind, the collective intelligence. We have the qualities of a small studio culture where individuals can thrive on the exchange of ideas and knowledge in a friendly and nurturing work environment. Each project stage (Concept design, planning application design and technical design) is approached with functionality and the client’s brief and needs in mind. All our projects are crafted carefully with attention to detail and an appreciation for the uniqueness of each context, thus our work is always exclusive to the client and the site. We see every project as a new challenge and we try to push the envelope of our designs further. Our projects are found in many parts of Greece, both in the mainland and in several islands, with emphasis on the Cyclades. Most are luxurious residences and hotel complexes as well as apartment buildings in the highly demanding and complex urban areas of Attika. We have expertise in consultation, visualization, construction, interiors, and landscape. As architects, we are known for a tailored approach, one that understands the aspirations of our clients with commitment to quality while being responsive to the local climate and character.
“Conversation and dialogue are the essence of how we work. This spirit of sharing is also at the heart of practice life. In working with us, clients will encounter a dedicated team that enjoys creative collaboration.”
Οι Hive architects σχεδιάζουν το Pavilion House, ένα εξώστρεφο οίκημα που αποτελείται από φυσικά υλικά για να εναρμονίζεται στο φυσικό τοπίο της περιοχής. Το έργο σχεδιάστηκε σε συνεργασία με την αρχιτέκτονα Ελένη Παπαγεωργίου, ιδρύτρια του Sorites Project.
-κείμενο από τους αρχιτέκτονες
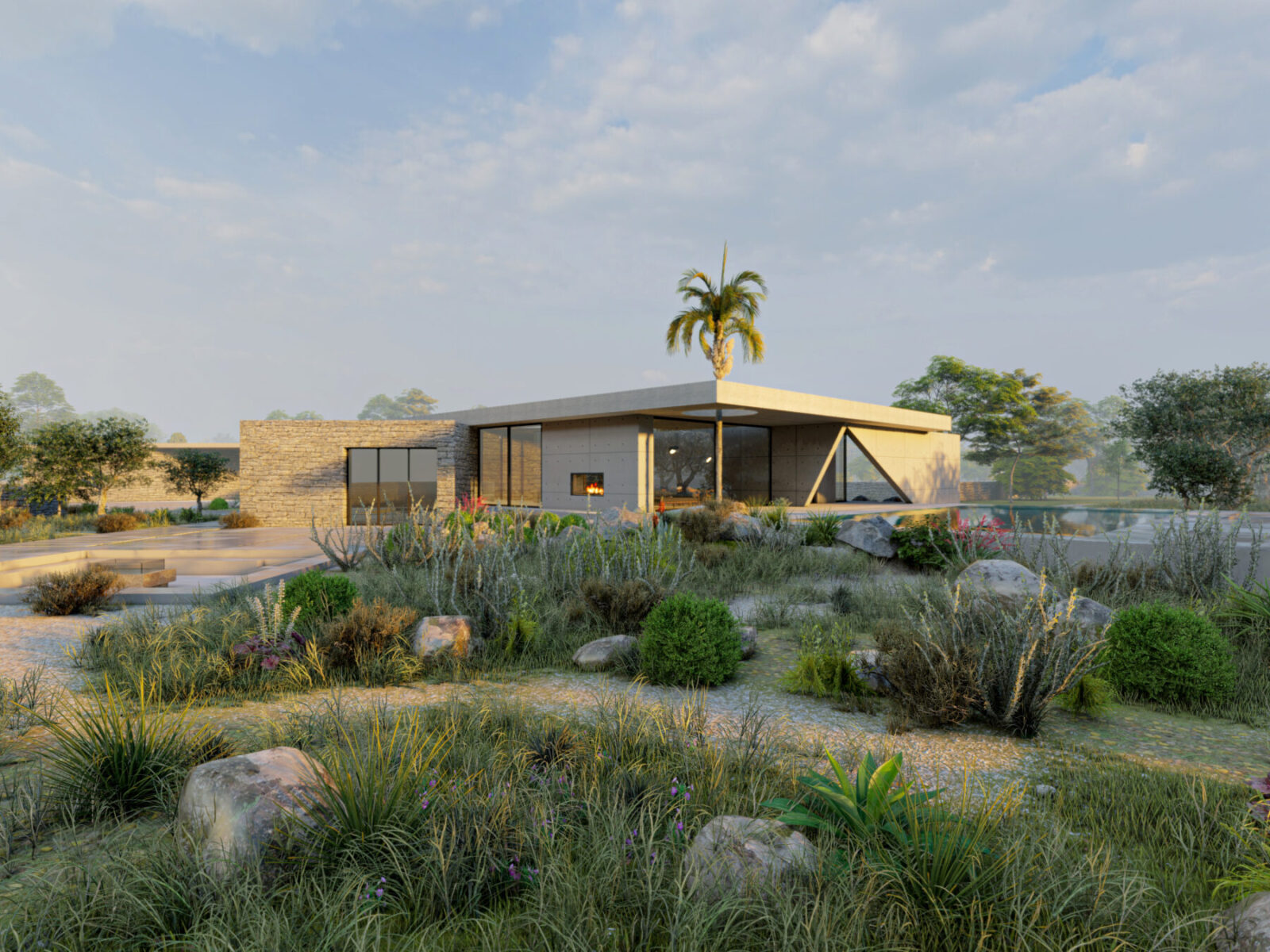
Το “Pavilion House’’ αποτελεί μία πολυτελή κατοικία, έντονα εμπνευσμένη από το μοντέρνο κίνημα, στον οικισμό του Καλογερικού Άρτας.
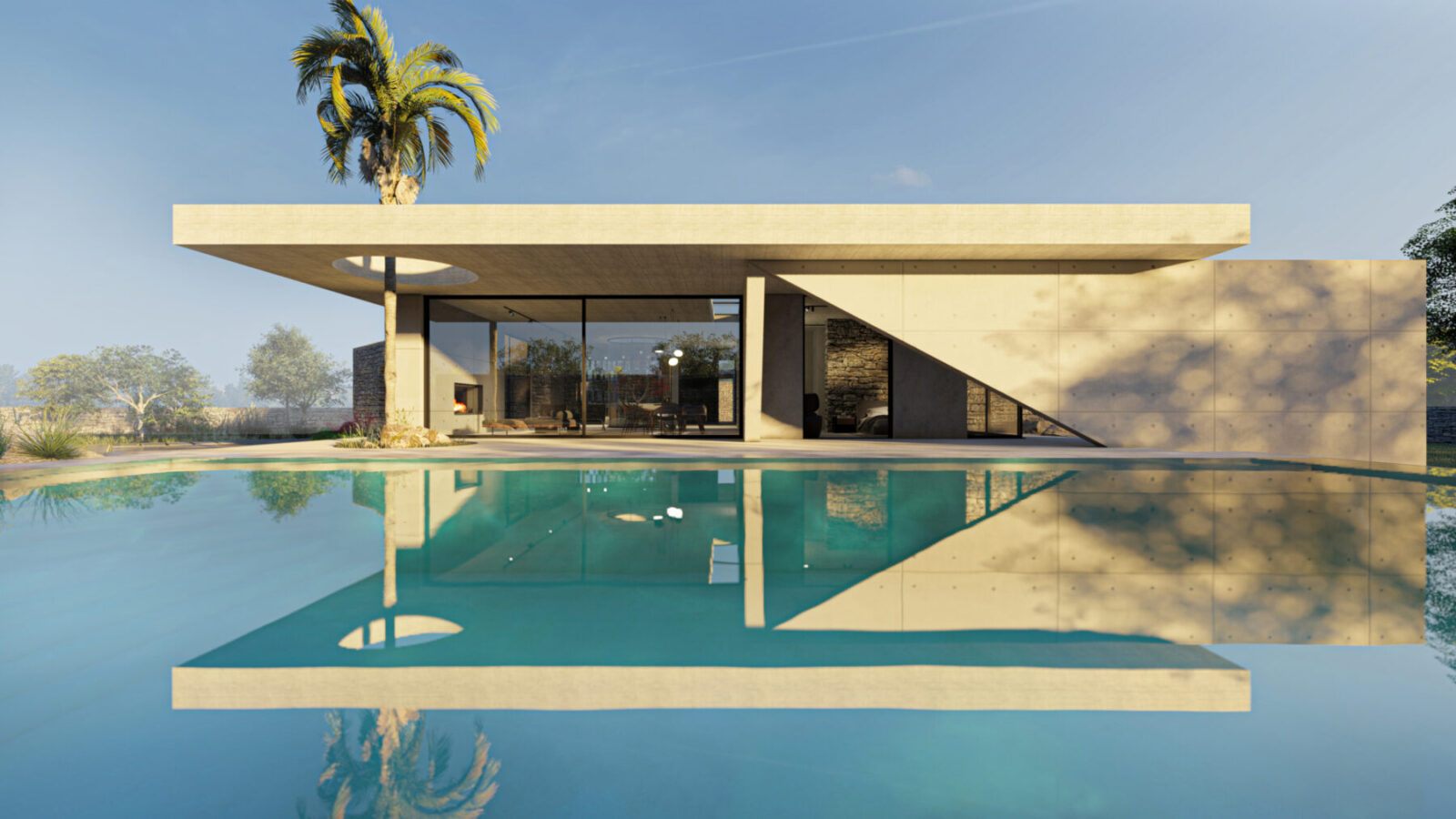
Η κατοικία διαρθρώνεται σε δύο επίπεδα. Στο ψηλότερο δεσπόζει η κυρίως κατοικία, με τους χώρους διημέρευσης και τους χώρους ύπνου να επιμερίζουν το σχεδόν τετράγωνο σχήμα της. Στο χαμηλότερο επίπεδο, αυτό της γης, χωροθετείται ένας πλήρως λειτουργικός ξενώνας καθώς και ένας διακριτικός χώρος γραφείου.
Η κατοικία δεσπόζει καταμεσής ενός μεγάλου ισοϋψούς αγροτεμαχίου, με μοναδικό αξιοθέατο ένα παλαιό υδραγωγείο που ενέχει χαρακτηριστικά τοποσήμου.
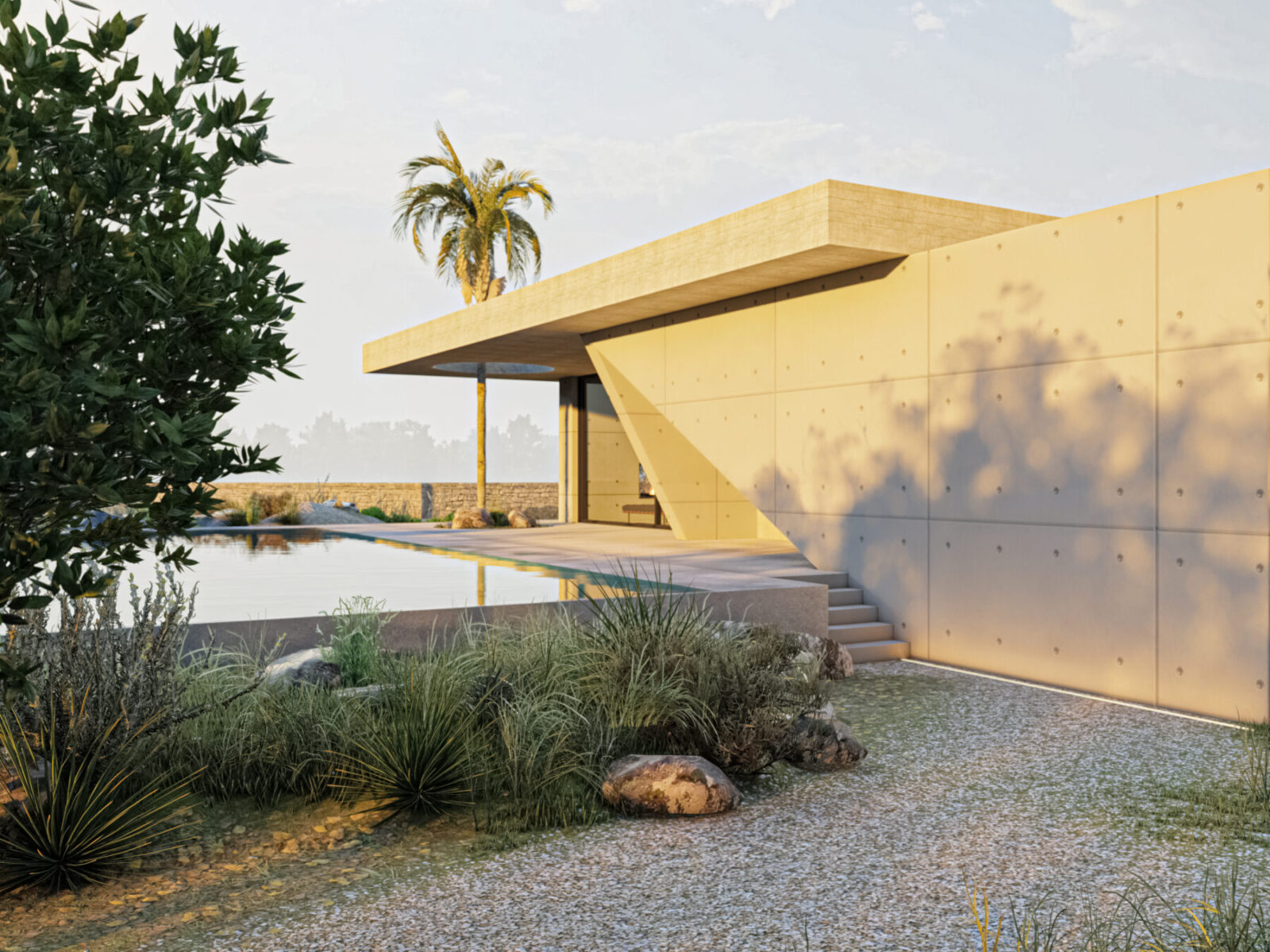
Ως εκ τούτου, πρόθεση της σύνθεσης αποτελεί η έντονη εξωστρέφεια του οικοδομήματος, με οπτικές φυγές που καδράρουν την έντονη φύτευση του περιβάλλοντος χώρου.
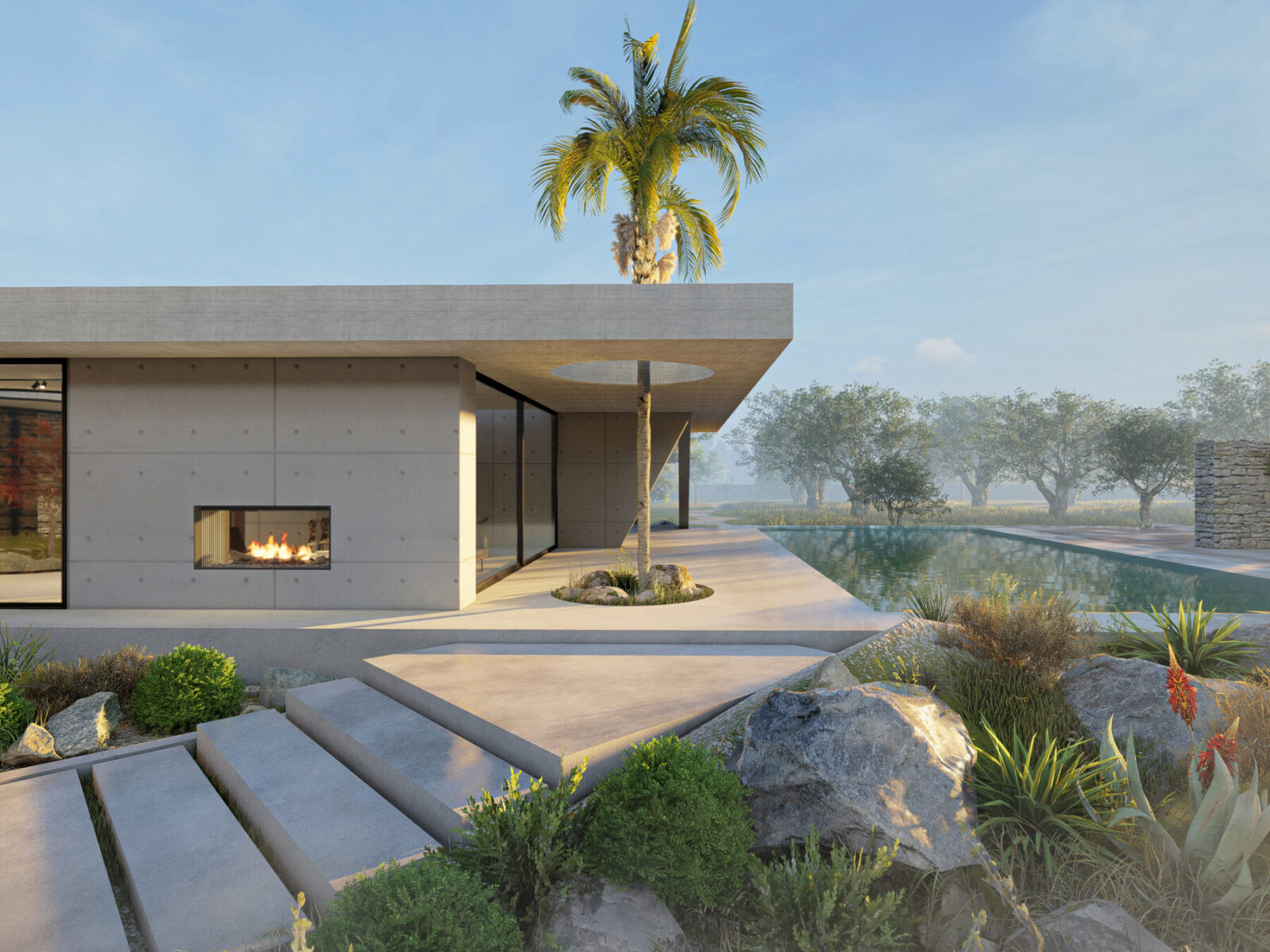
Οι όψεις περιλαμβάνουν μεγάλα υαλοστάσια, τα οποία επιτρέπουν στο φυσικό φως αλλά και αέρα να εισχωρήσει στην κατοικία με τέτοιον τρόπο ώστε να τονιστεί ο βιοκλιματικός της χαρακτήρας.
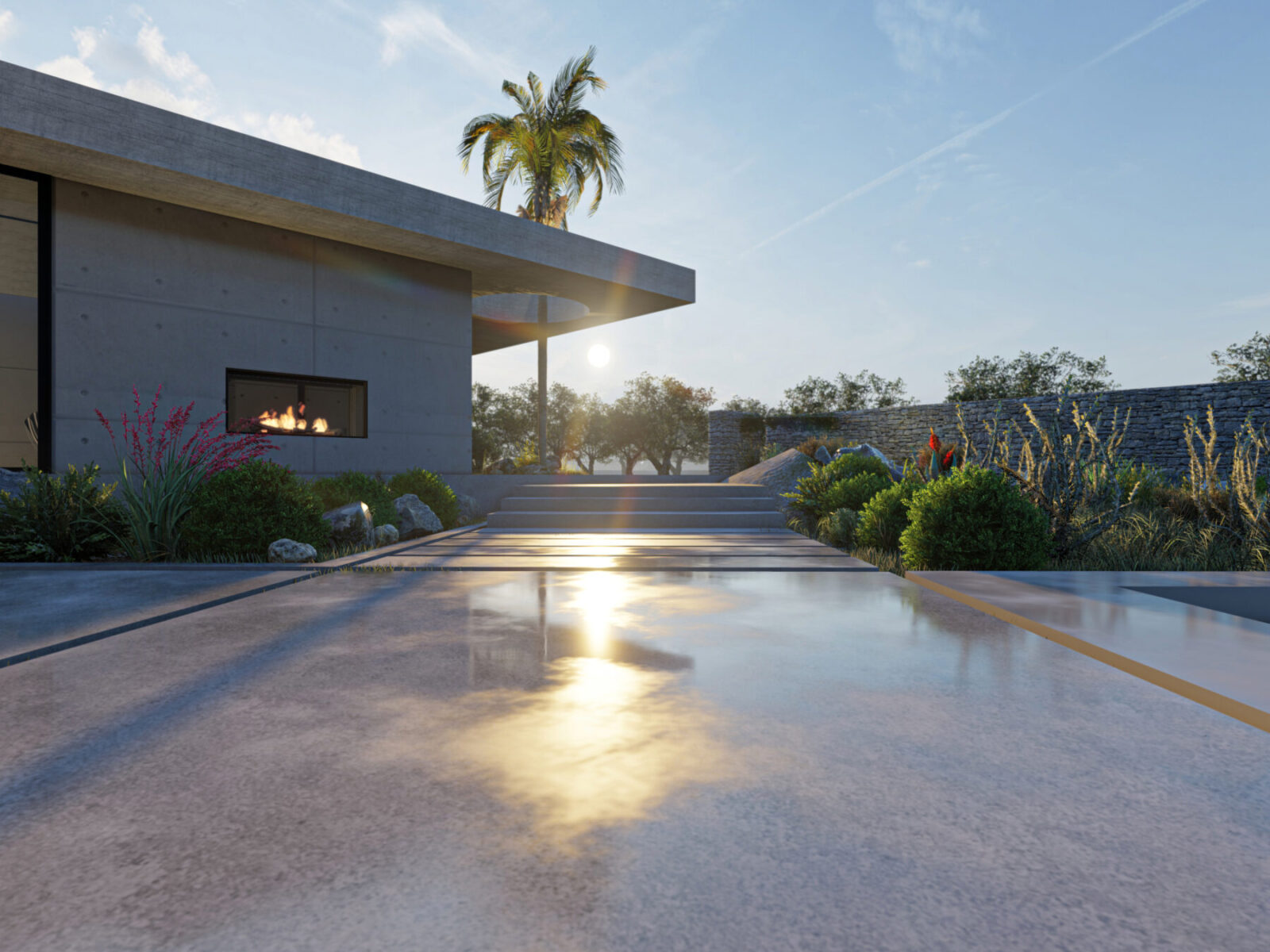
Τα φυσικά υλικά που χρησιμοποιήθηκαν εναρμονίζουν το οίκημα με το περιβάλλον, καθώς τόσο η φυσική πέτρα και το ανεπίχρηστο σκυρόδεμα, όσο και το ξύλο, συνομιλούν αρμονικά μεταξύ τους. Οι διαβαθμίσεις των υλικών στις όψεις δημιουργούν τα απαραίτητα φίλτρα ιδιωτικότητας, πετυχαίνοντας παράλληλα ποιοτικές αυξομειώσεις του φωτός, σε χώρους που καθίσταται αναγκαίο.
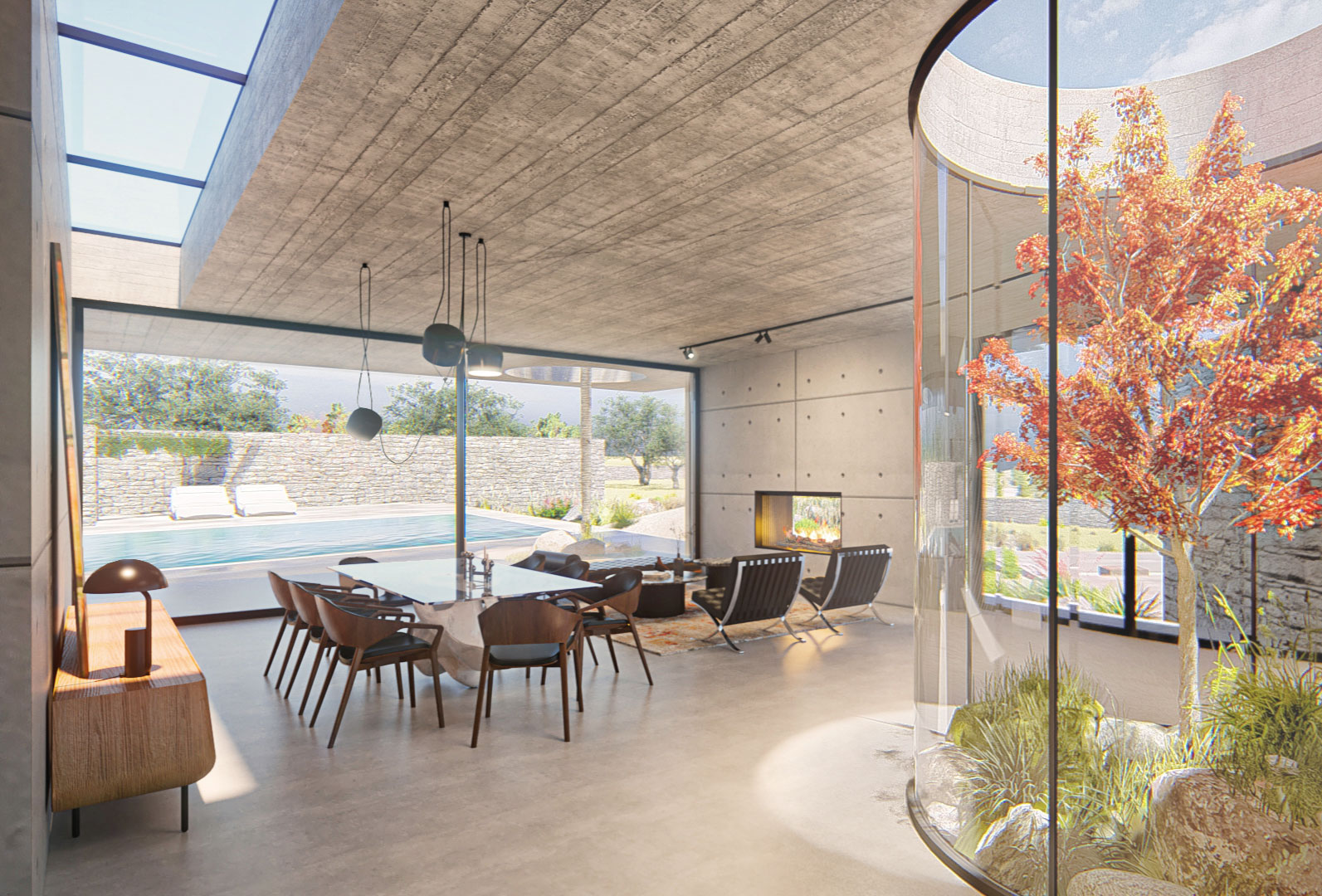
Οι απαραίτητες τοπιακές διαμορφώσεις, έρχονται να επισφραγίσουν την συνθετική χειρονομία.
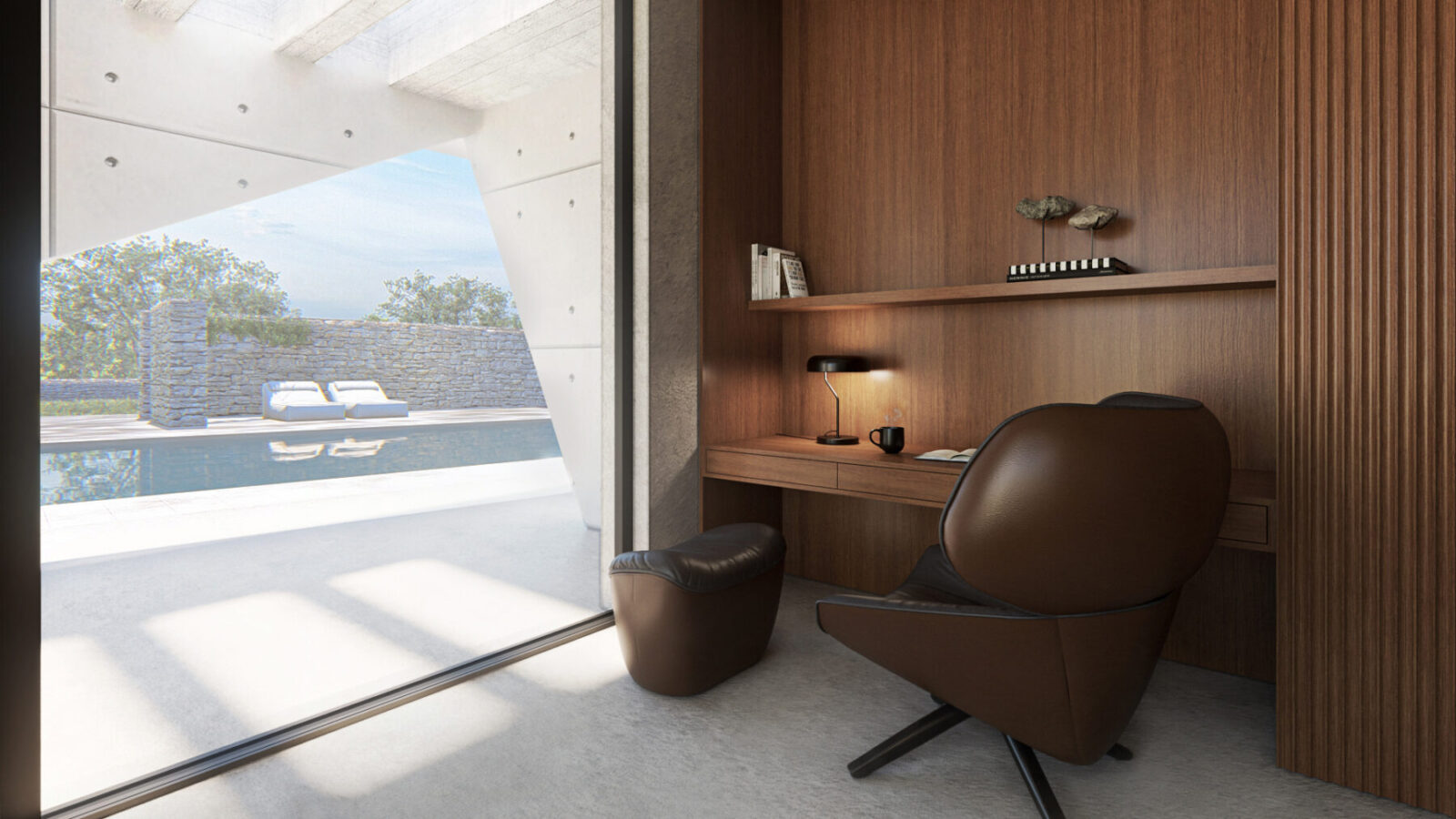
Tο στοιχείο του νερού με την έντονη βιοκλιματική του δράση έρχεται να περιβάλει το οίκημα, συμπαρασύροντας μαζί του σχεδιαστικά όλες τις απαραίτητες υποστηρικτικές και συμπληρωματικές βιωματικές χρήσεις.
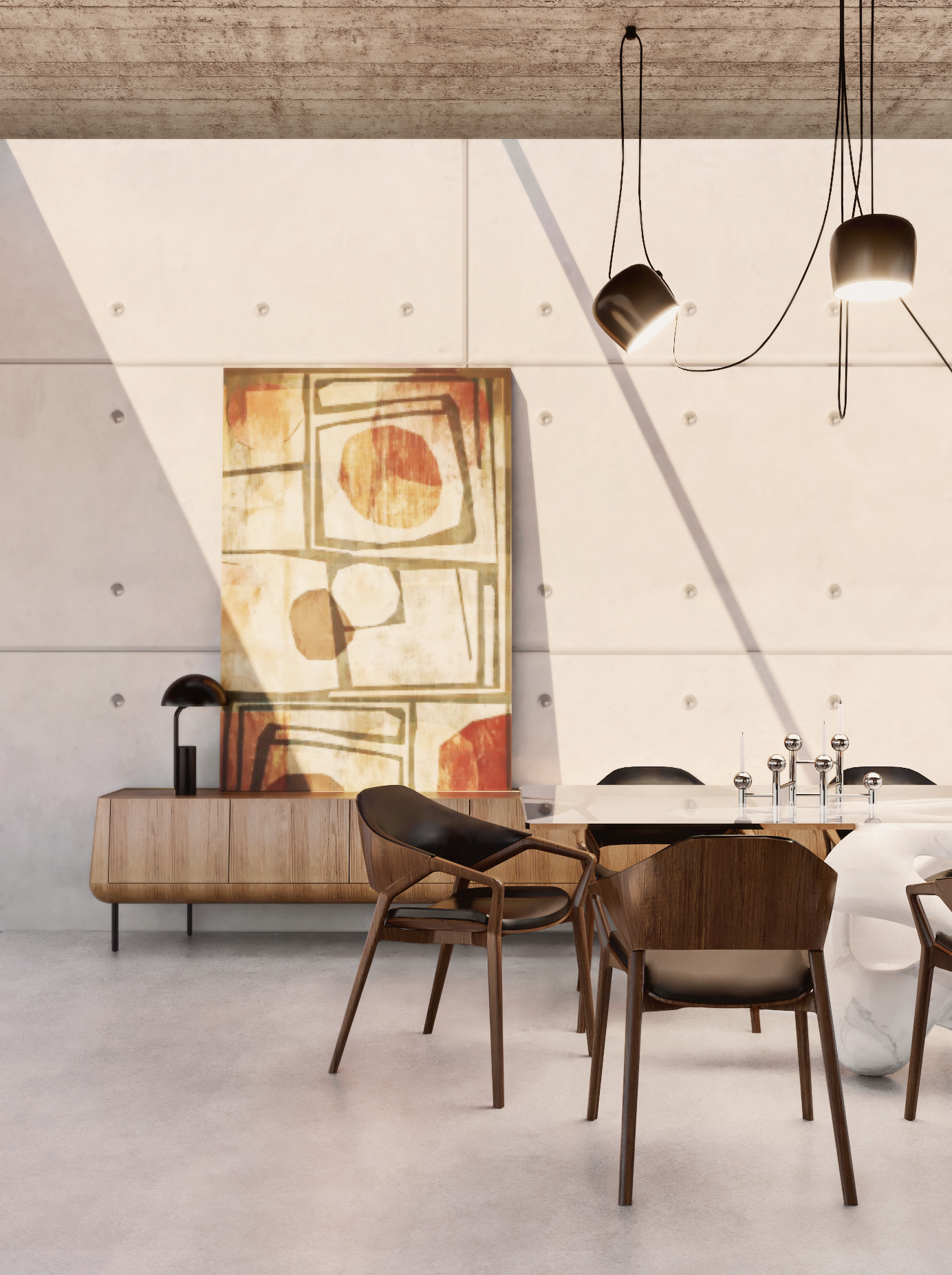
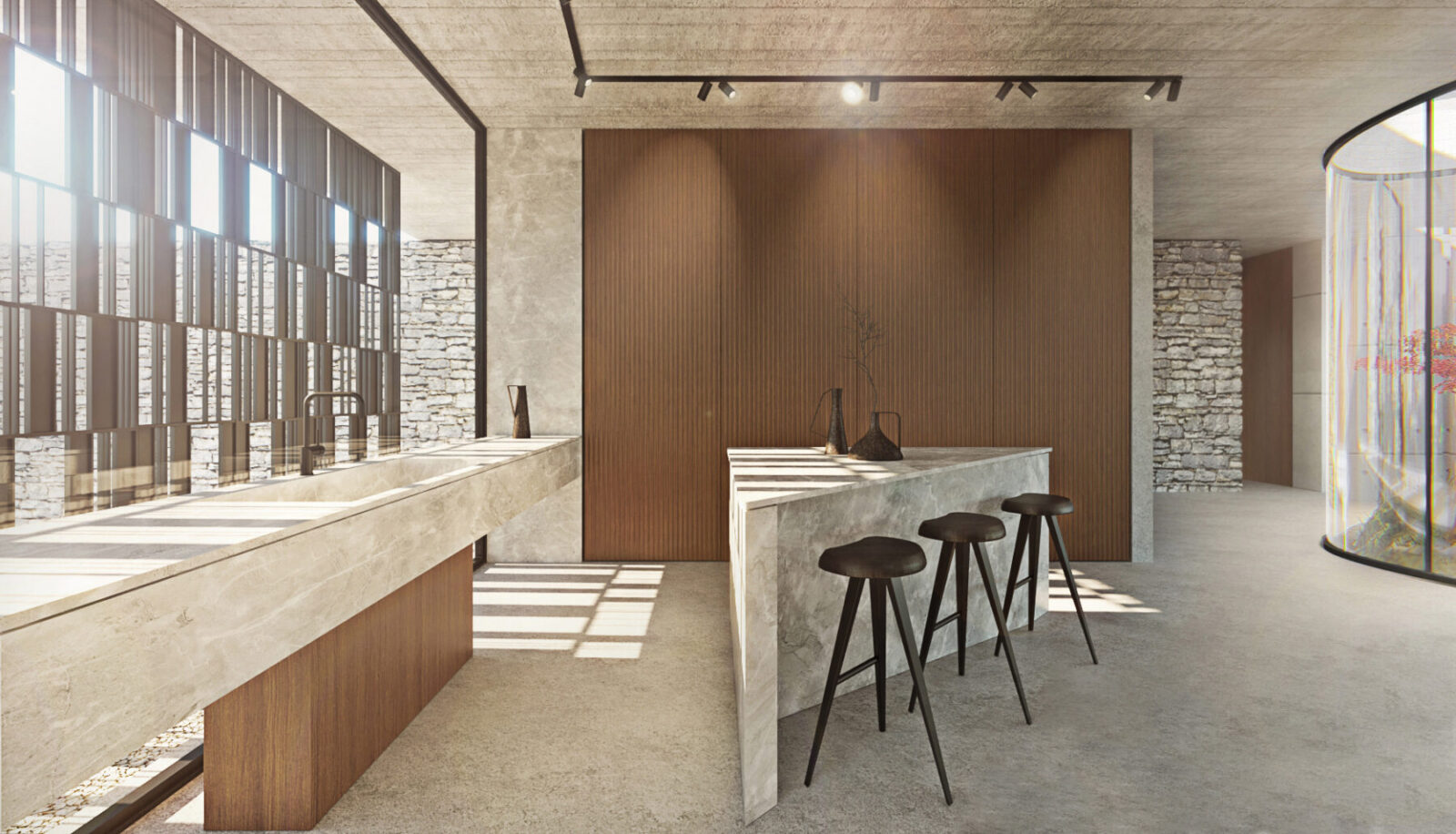
Στόχος της πολυτελούς αυτής κατοικίας είναι η επανερμηνεία του σύγχρονου κατοικείν, πάντα σε διάλογο με τη φύση, σεβόμενη παράλληλα όλες εκείνες τις αρχές που καθιστούν το μοντέρνο διαχρονικό.
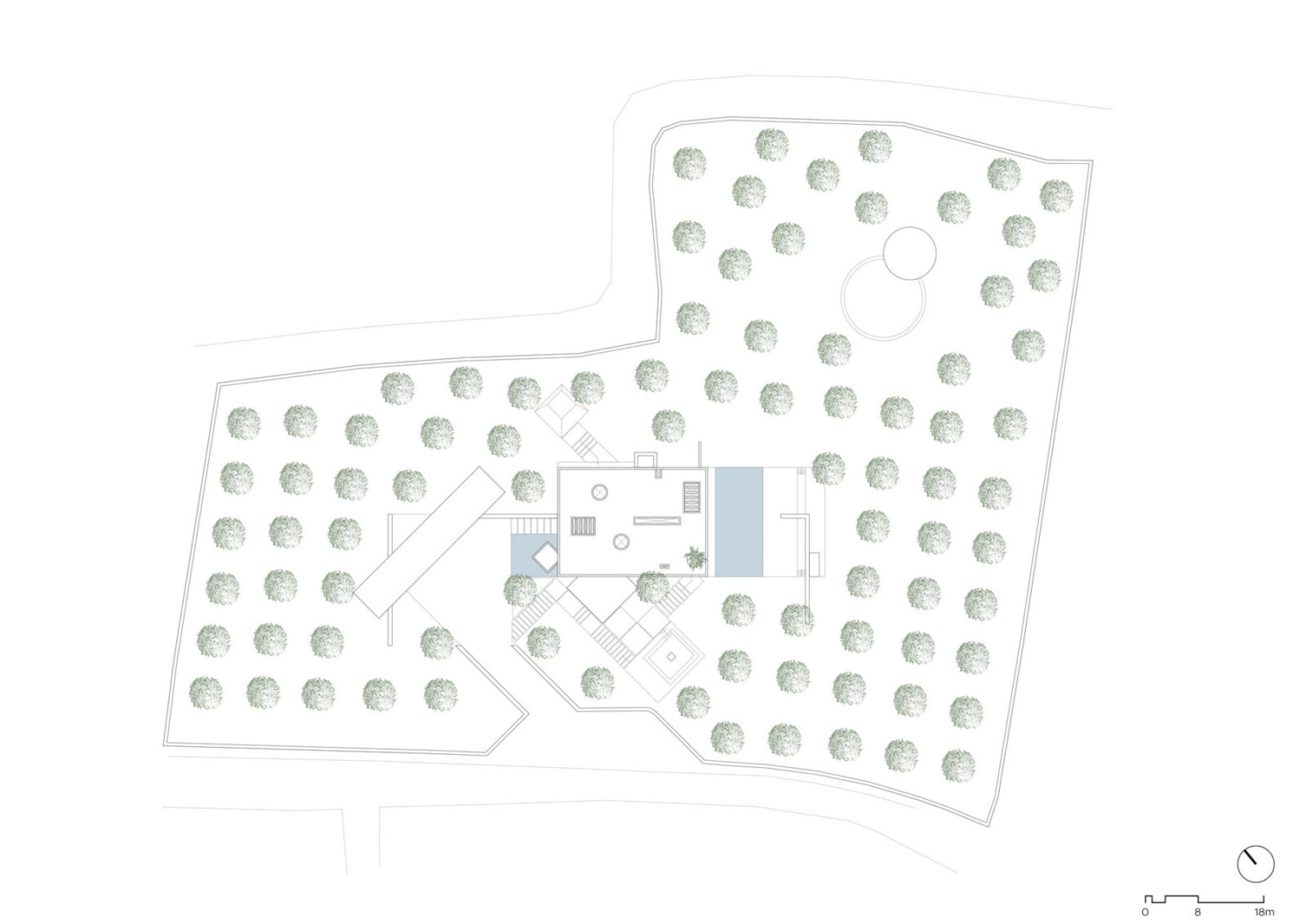
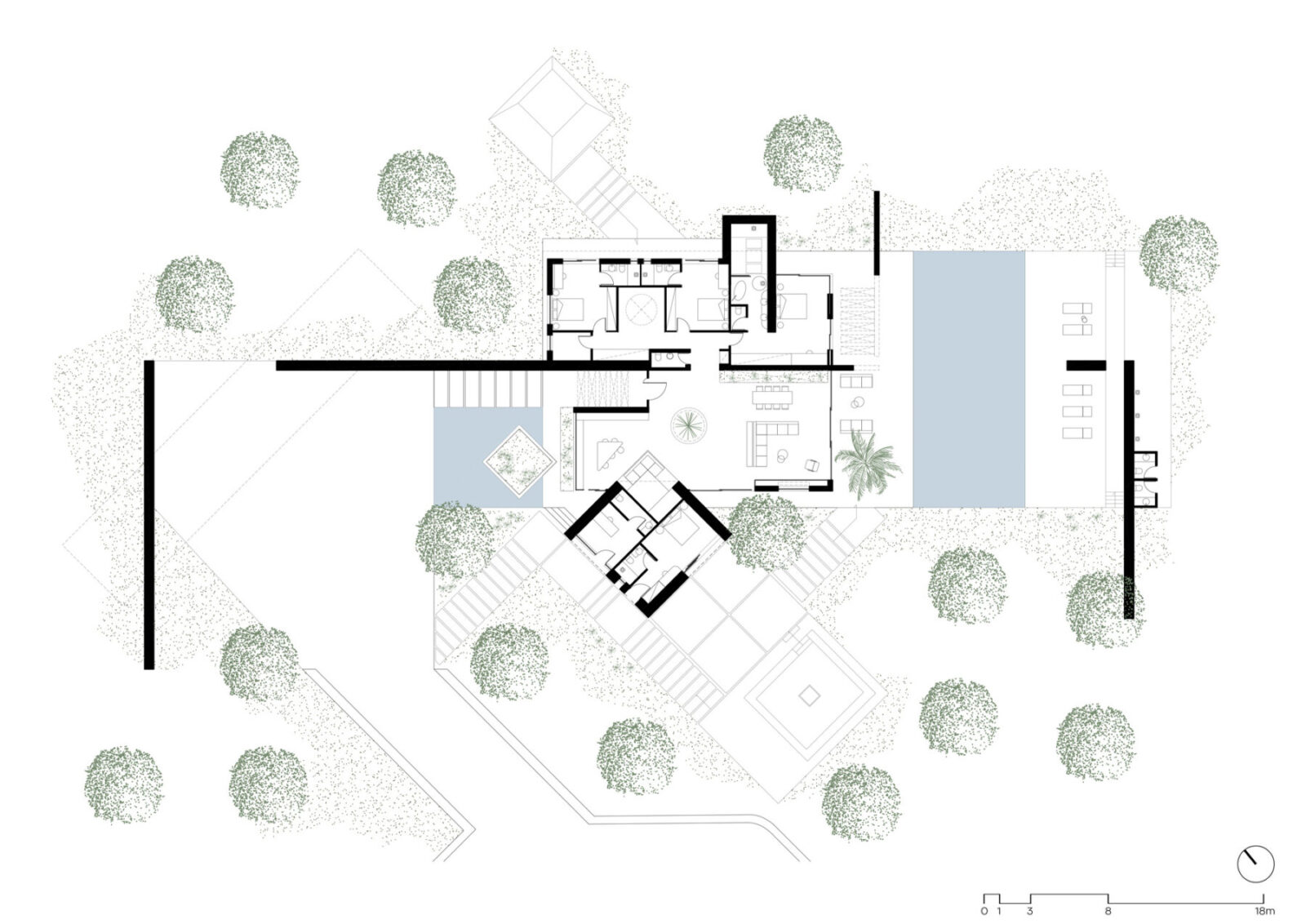
Στοιχεία Έργου
Τίτλος Έργου PAVILLION RESIDENCE
Τύπος έργου Κατοικία
Τοποθεσία Καλογερικό, Άρτα, Ελλάδα
Ημ/νία παράδοσης Υπό κατασκευή, Αναμένεται το 2023
Επιφάνεια 310 m2
Αρχιτεκτονικό Γραφείο The Hive Architects
Αρχιτέκτονες Μιχαήλ Ξηρόκωστας, Θεόδωρος Πανόπουλος
3D Design Ανθίππη Κατσαρού, Ανδριανός Νοβίτσκι
Στατικός Παναγιώτης Κωνσταντόπουλος
Μηχανολόγος Μηχανικός Κωνσταντίνος Σουρίλας
Λίγα λόγια για τους αρχιτέκτονες
To αρχιτεκτονικό γραφείο The Hive architects ιδρύθηκε το 2020 με έδρα την Αθήνα, από τον Μιχαήλ Ξηρόκωστα και τον Θεόδωρο Πανόπουλο. Οι The Ηive Architects είναι μία αρχιτεκτονική ομάδα με στοχο τη δημιουργία χώρων και ποιοτήτων προσιτών στο χρήστη.
Ο σεβασμός στο δομημένο και το φυσικό περιβάλλον, η βιοκλιματική αρχιτεκτονική, αλλά και η επίτευξη ποιοτικών χώρων στα έργα μας, αποτελούν αναπόσπαστες αρχές της αρχιτεκτονικής μας. Οι χώροι διαβίωσης είναι για τους The Hive Architects, χώροι συλλογικής και βιωματικής εμπειρίας. Παράγουμε μία αρχιτεκτονική βασισμένη σε μορφικές υπερβάσεις ορίζοντας έτσι μια πολυδιάστατη αφήγηση βιωμάτων.
Βασικό μεθοδολογικό εργαλείο αποτελεί το Hive Mind, δηλαδή η συλλογική νοημοσύνη, με σκοπό την κατανόηση των πολλαπλών και πολύπλοκων αναγκών του κάθε ατόμου. Προμελέτη, οριστική μελέτη και μελέτη εφαρμογής προσεγγίζονται με γνώμονα τη λειτουργικότητα αλλά και τις προσωπικές ανάγκες του εκάστοτε πελάτη παράγοντας έτσι, μία αρχιτεκτονική όπου η ταυτότητά της προσδιορίζεται από τις διαρκώς μεταβαλλόμενες αρχές του κάθε έργου.
Έργα μας απαντώνται σε πολλά μέρη της Ελλάδας, τόσο της ηπειρωτικής, όσο και της νησιωτικής, με έμφαση στις Κυκλάδες. Κύριο πεδίο μελέτης του γραφείου αποτελούν επίσης, οι πολυτελείς κατοικίες και τα ξενοδοχειακά συγκροτήματα εντός και εκτός σχεδίου καθώς και έργα πολυκατοικιών στα πλαίσια του απαιτητικού αστικού περιβάλλοντος.
Κάθε έργο αποτελεί για εμάς μια πρόκληση. Μέσα απο τη δημιουργική διαδικασία παραγωγής του, διευρύνουμε τις σχεδιαστικές μας δυνατότητες και ανακαλύπτουμε νέες ιδέες και λύσεις.
Κύριος στόχος μας, η παραγωγή μιας αρχιτεκτονικής που σέβεται και κατανοεί τον άνθρωπο και τις ανάγκες του.
READ ALSO: Venice Architecture Biennale 2023 | All the national pavilions
